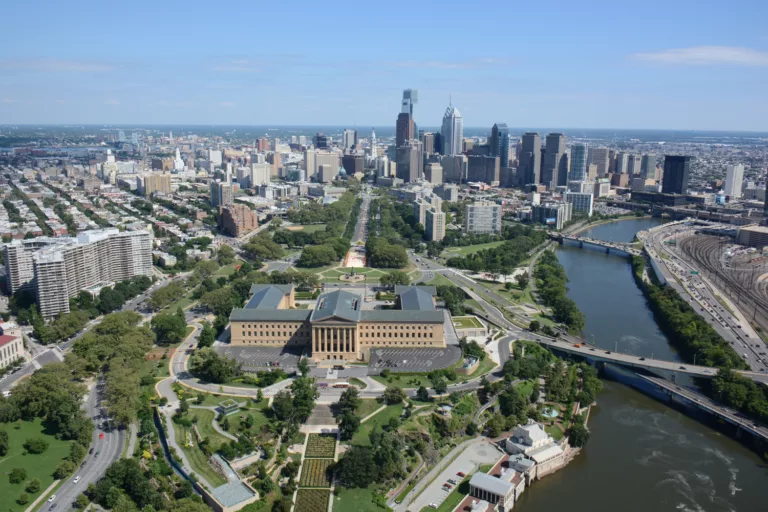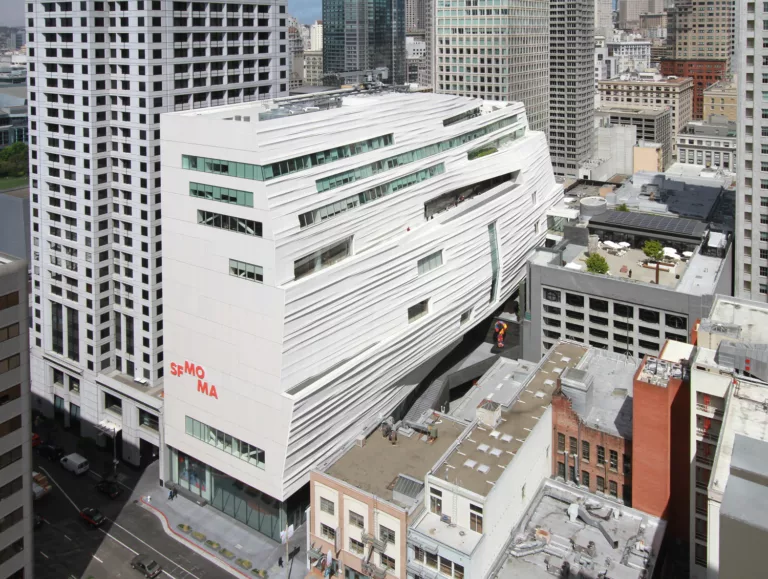Norton Museum of Art Expansion
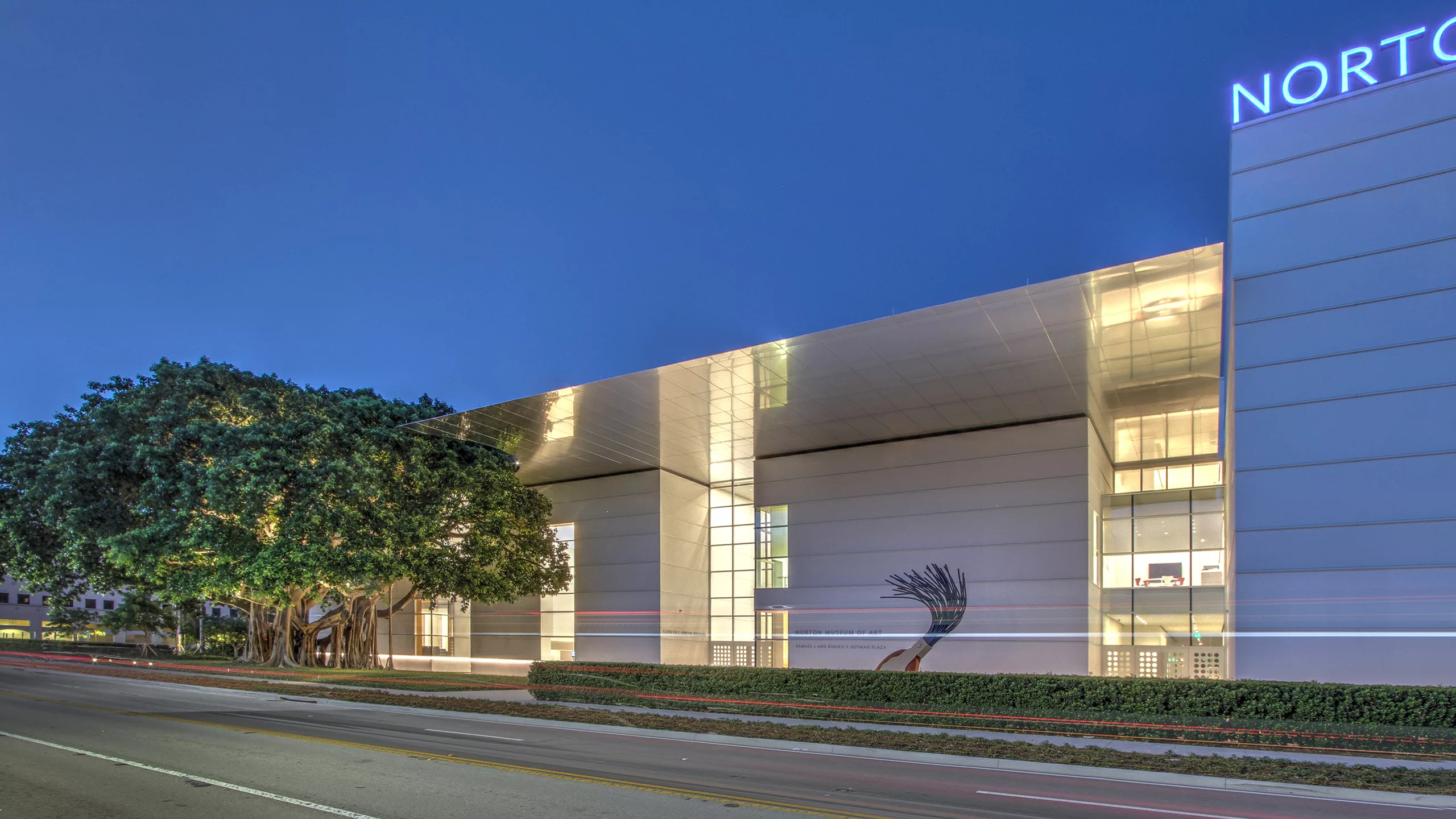
Team
Architect
Foster + Partners, w/CBT Architects
Contractor
Gilbane
Stats
PROJECT TYPE
Museum
COMPLETION
2019
PROJECT SIZE
42,000 ft²
MKA ROLE
Structural Engineer
West Palm Beach, FL
Norton Museum of Art Expansion
Representing one of Florida’s largest art museums, this elegant structure includes a 12,000 ft² glass-enclosed gallery, Great Hall, dining pavilion, and 210-seat auditorium. MKA’s cut-and-cantilevered steel roof design incorporates a “knife edge” profile to resist hurricane-level winds and a “cut-out” to accommodate a 65-ft-tall heritage Banyan tree. 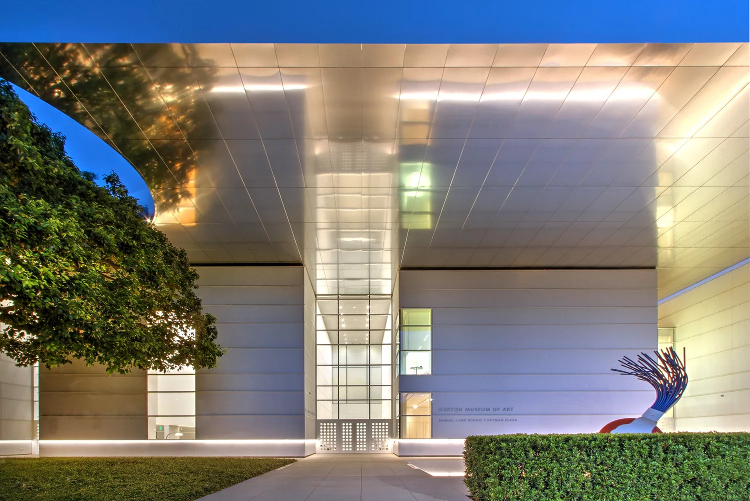

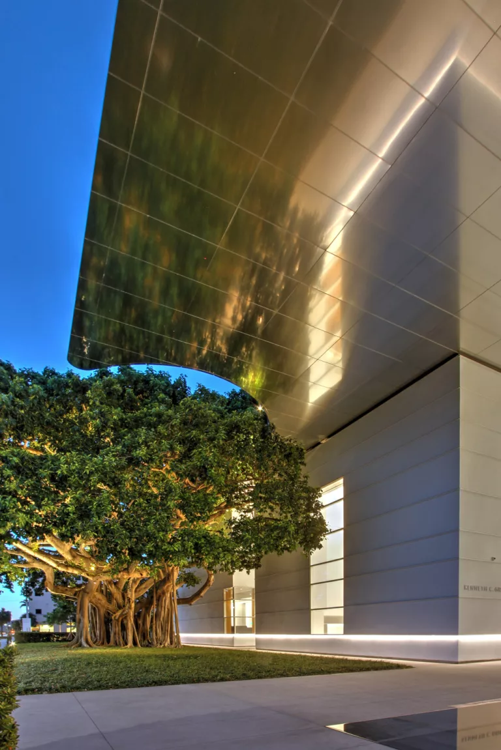
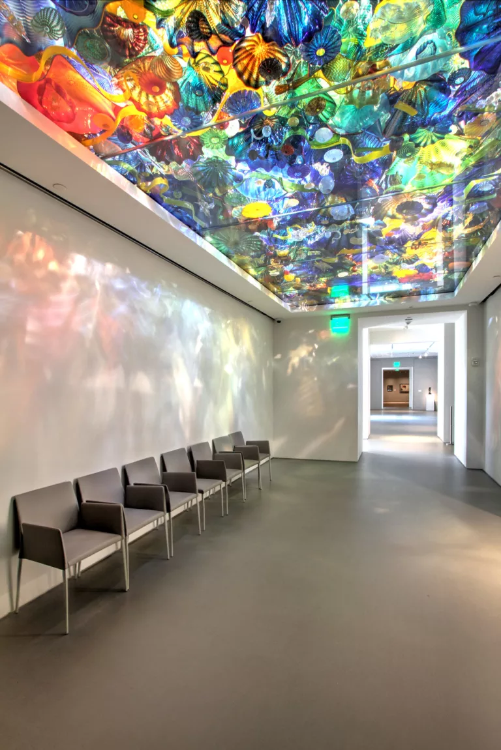
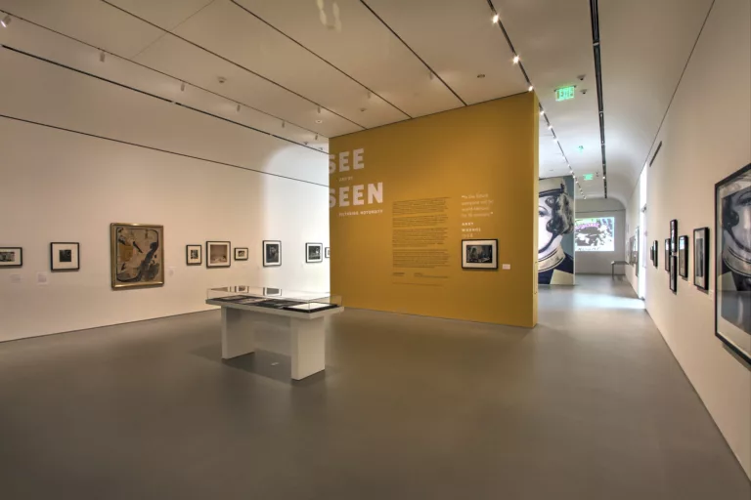
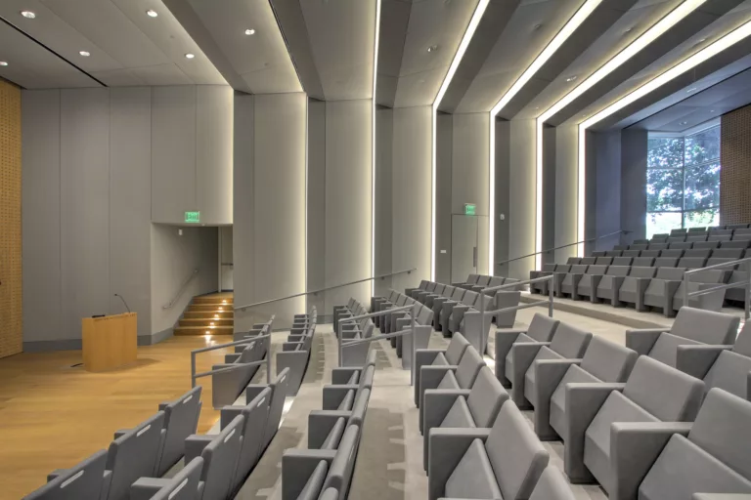
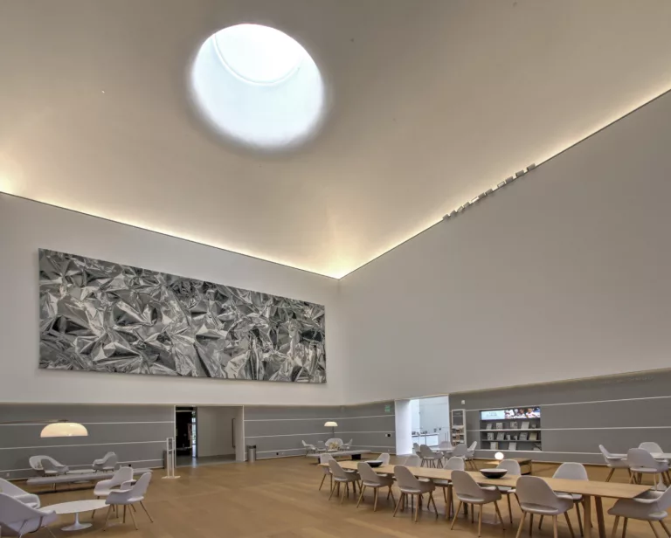
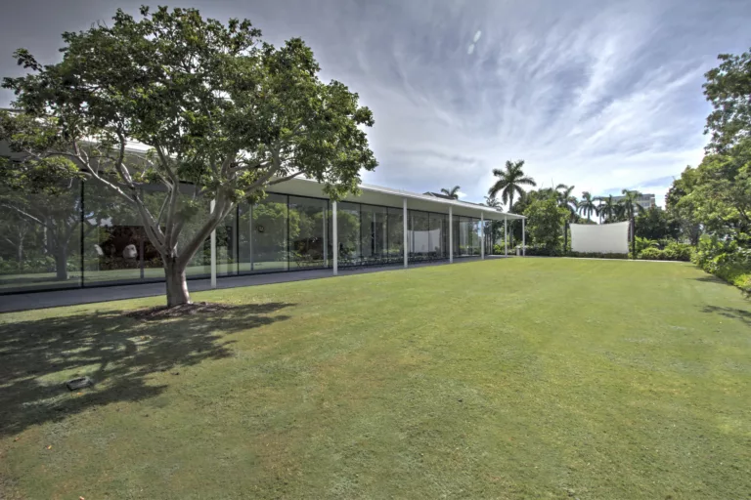
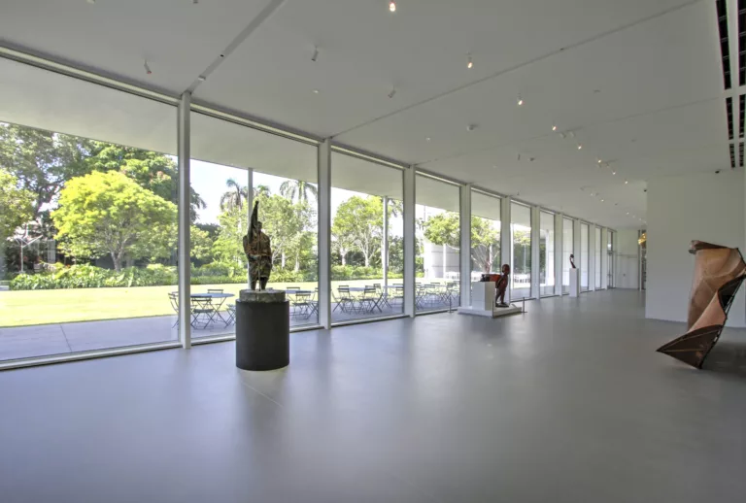
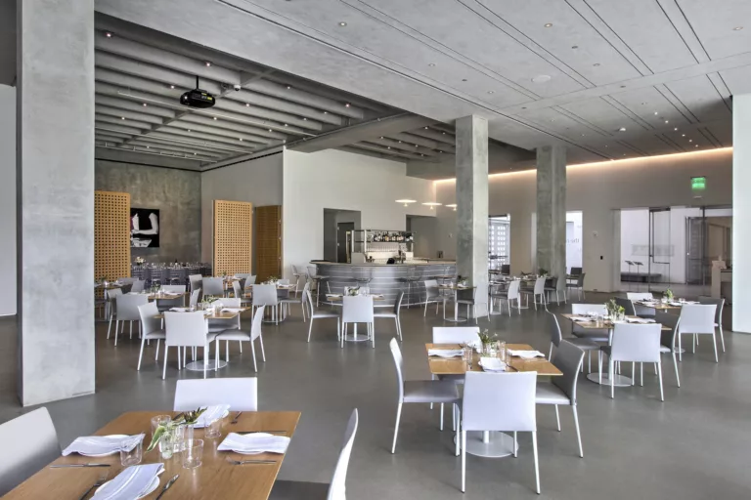
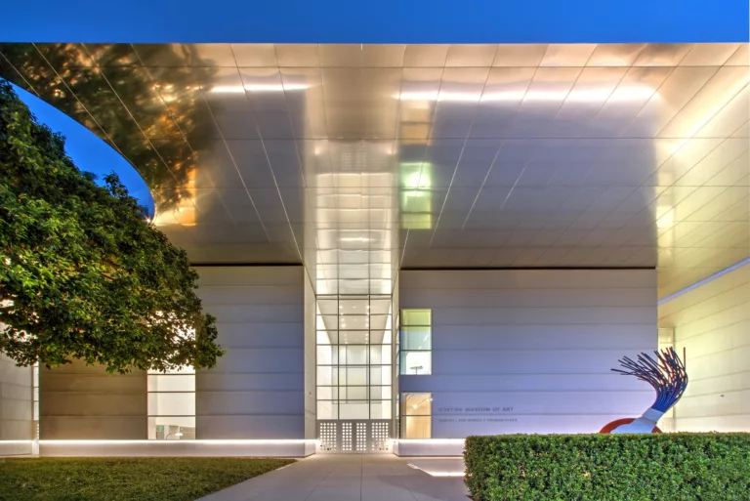
Norton Museum of Art Expansion
Image Credit: Magnusson Klemencic Associates
Awards
2019 Award of Merit, Cultural/Worship Category - Engineering News-Record, Southeast
