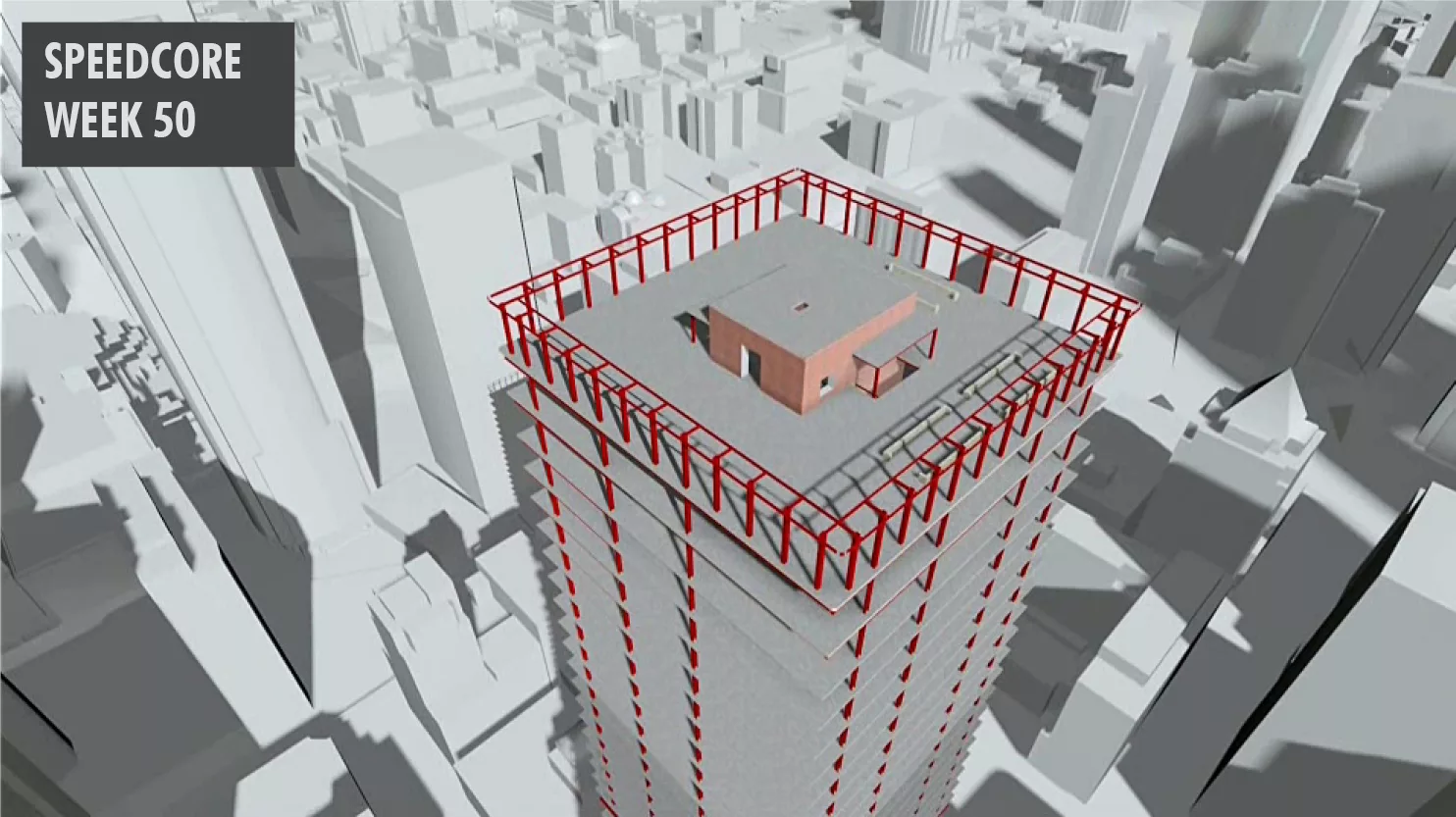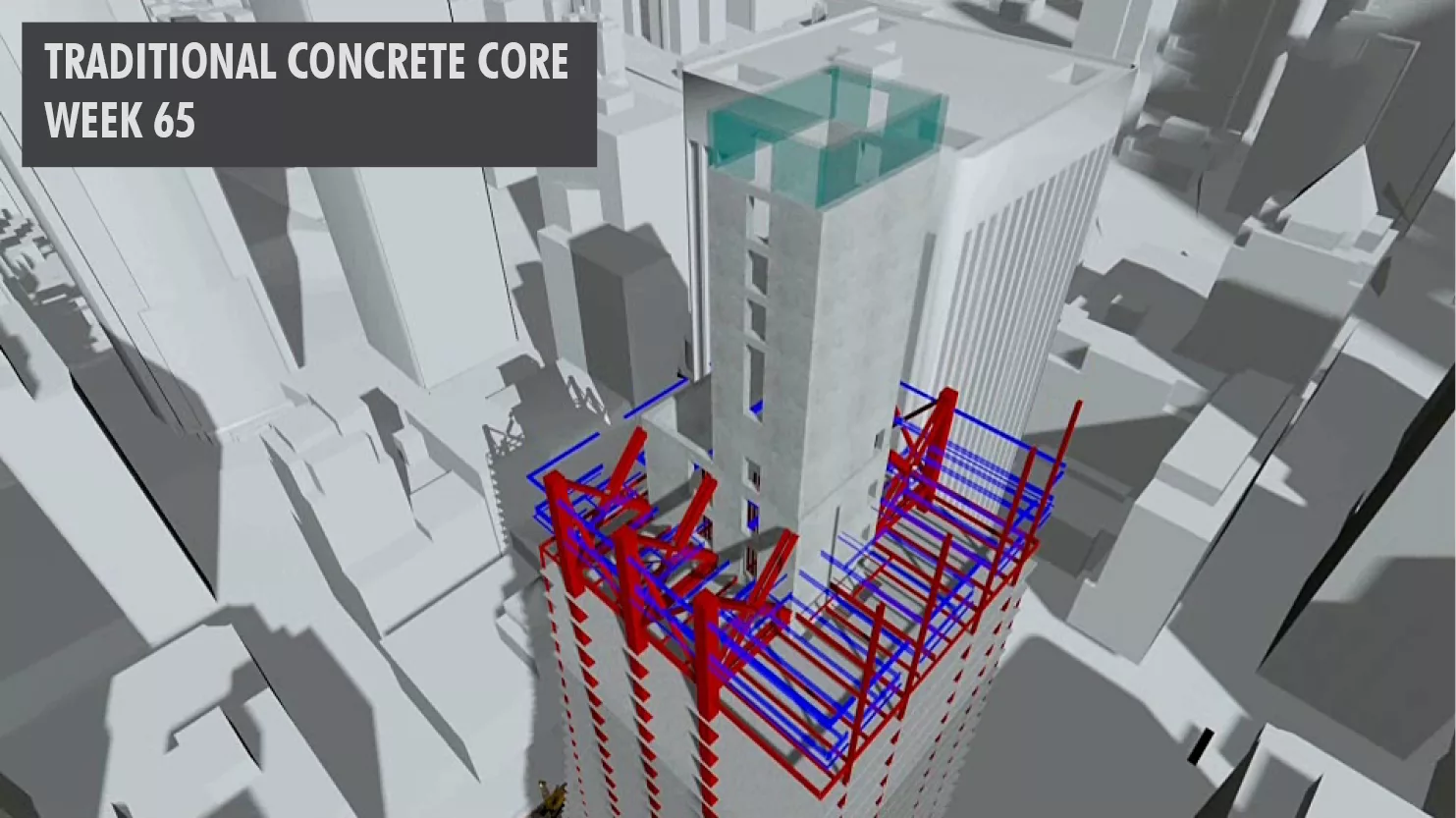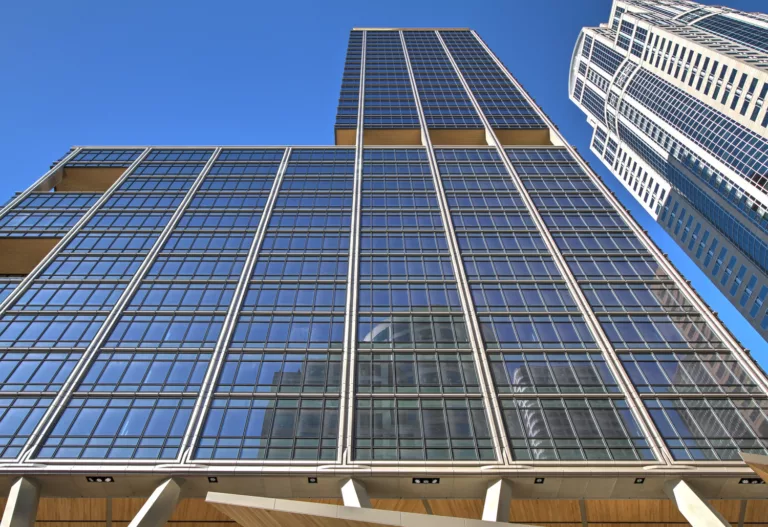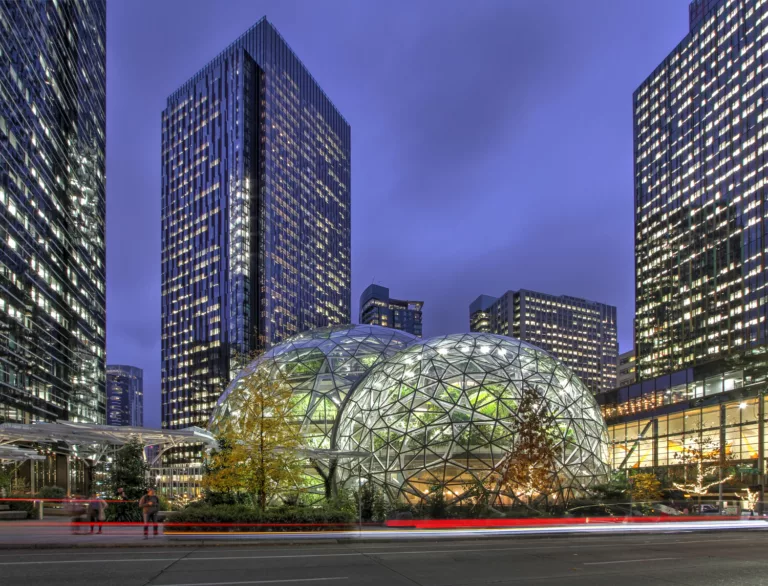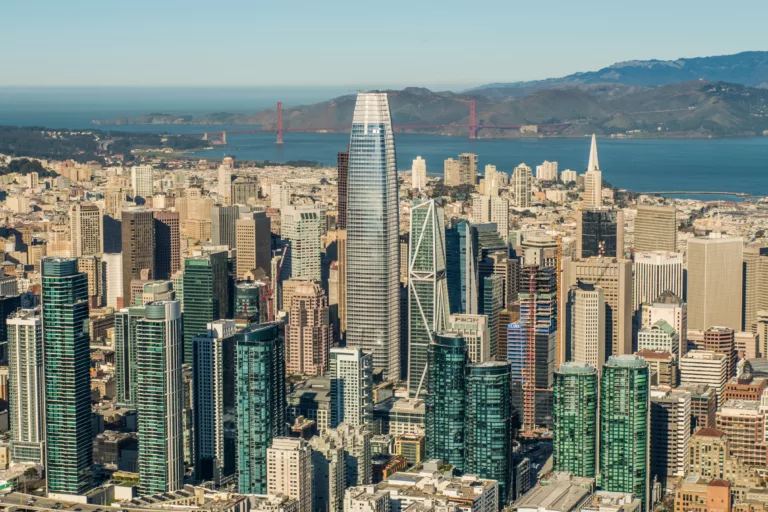Rainier Square Redevelopment
Team
Architect
NBBJ; Gustafson, Guthrie, Nichol
Contractor
Lease Crutcher Lewis, w/ BNBuilders
Stats
PROJECT TYPE
Mixed-Use
COMPLETION
2020
PROJECT SIZE
1.65 million ft²
MKA ROLE
Structural & Civil Engineer
Seattle, WA
Rainier Square Redevelopment
Rising 58 stories above downtown, this Performance-Based Seismic Design tower includes 734,000 ft² of office space, 189 luxury apartments, and an adjacent 10-story office building over a shared, six-story podium with parking below grade. MKA’s design incorporates the first-ever use of SpeedCore, allowing the project to top out in just 10 months and steel erection to proceed 43% faster than conventional methods. Civil design elements on the zero-lot-line site included street frontage improvements that provided accessible access despite steep roadways, utility service provisioning that navigated a dense, urban web of existing utility infrastructure, and on-site stormwater management techniques that reduced the size of the detention vault in the below-grade garage. 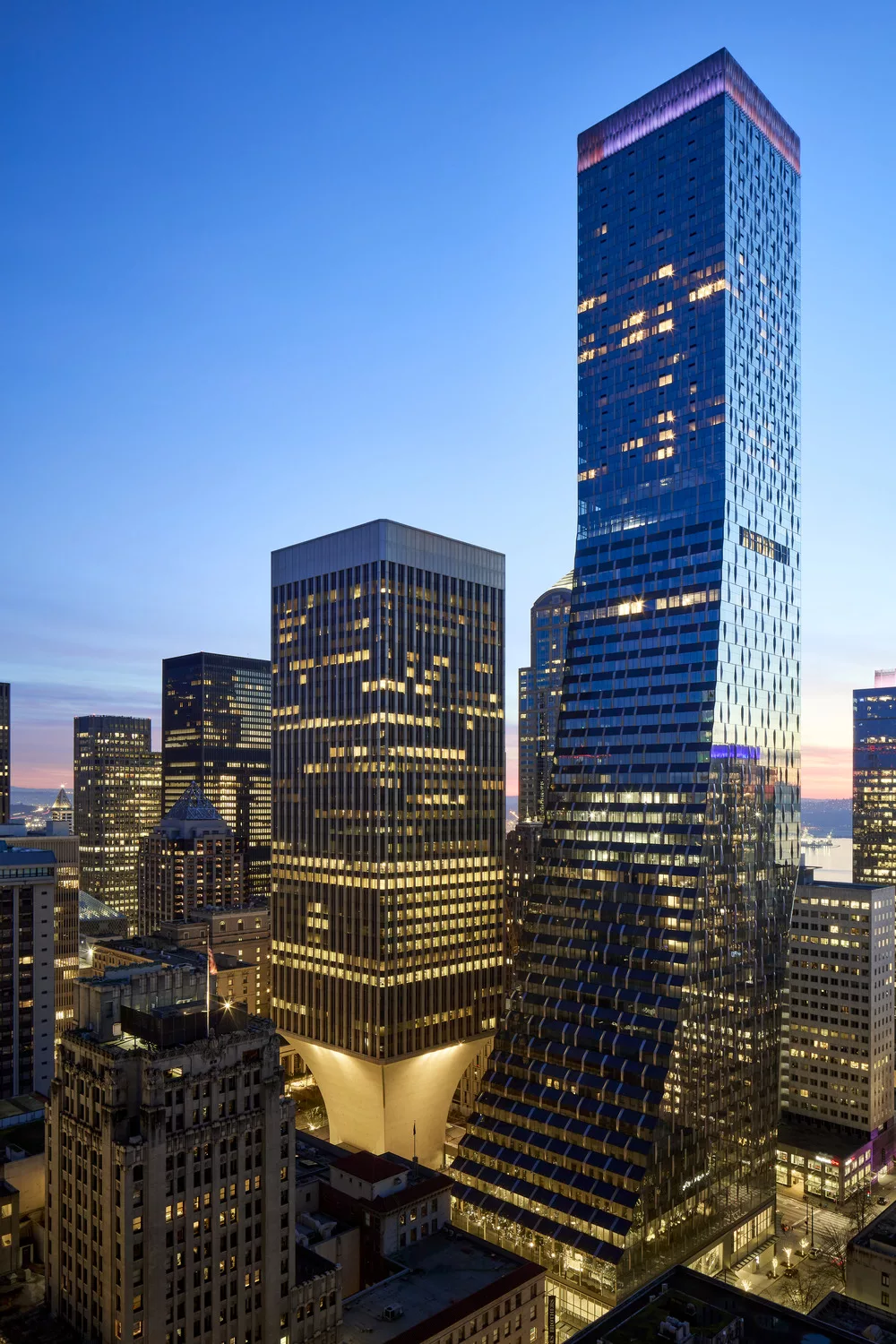
Faster Construction with SpeedCore
Recognizing an opportunity to enlist a next-generation engineering innovation to solve a schedule dilemma, the developer agreed to utilize MKA’s proposed SpeedCore system on Seattle’s second-tallest tower in a manner that proved safe, cost-effective, and fast.
Instead of employing a traditional and time-consuming reinforced concrete core for lateral bracing against wind and seismic forces, SpeedCore’s modular, Lego-like, composite-steel-plate shearwall panels were shop-fabricated to include built-in penetrations for building services and connection materials to receive floor beams, then stacked and shipped to Rainier Square’s construction site for erection. SpeedCore eliminated the need for formwork, reinforcing bars, embed plates, and other time-consuming elements, and allowed the core’s construction to proceed apace with the steel frame’s construction.
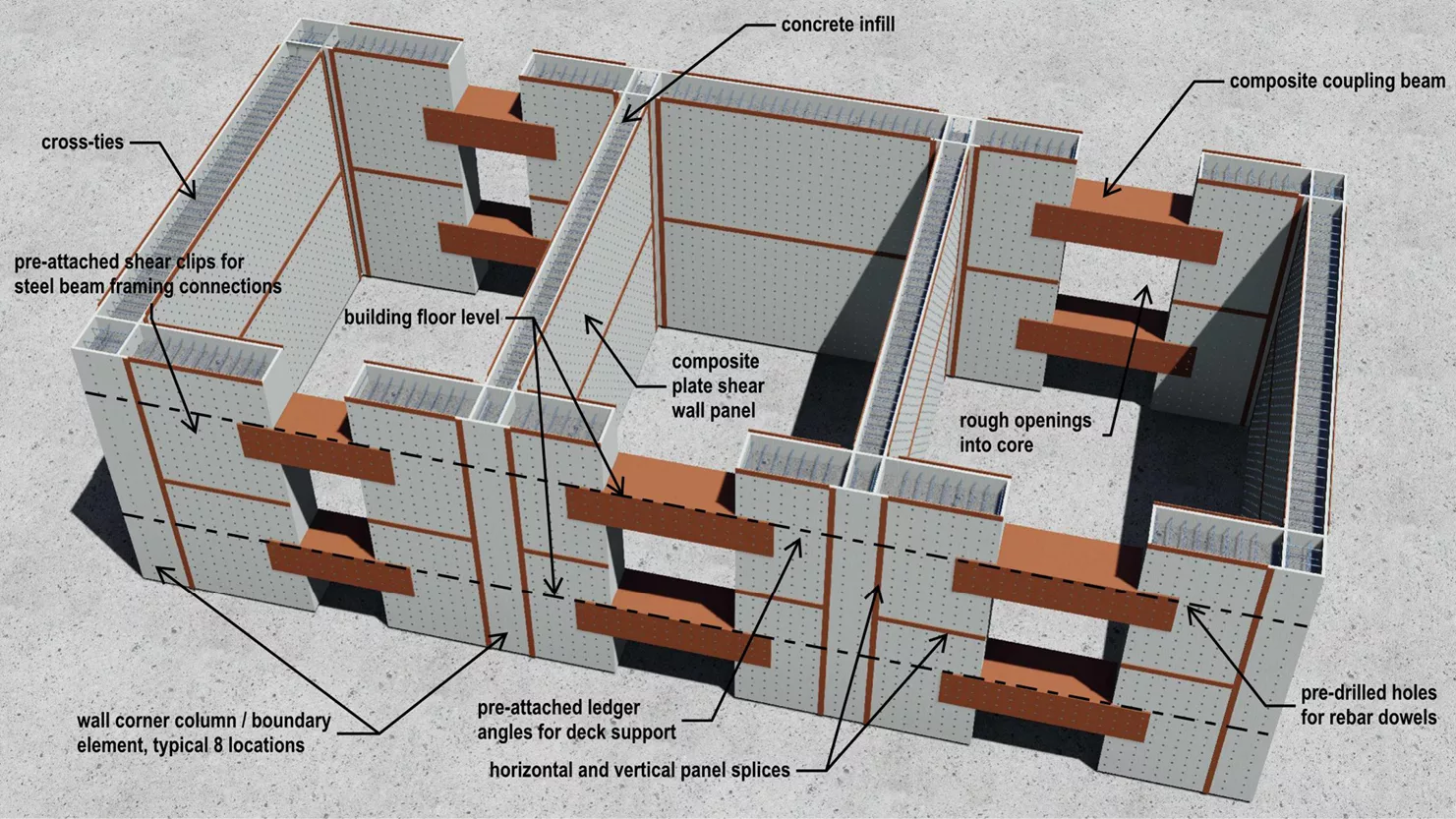
As a result, Rainier Square’s steel core was constructed at a rate of four floors per week, a blistering pace compared to the more conventional rate of one floor every three to five days. This construction sequence shaved an astonishing 10 months off the original 32-month schedule, reducing contractor general-condition costs and interest carried on construction loans, as well as allowing Rainier Square to open sooner and generate cash-flow from rent-paying occupants earlier.
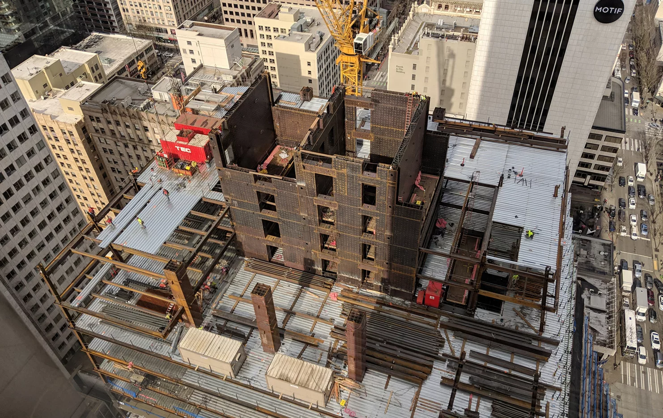
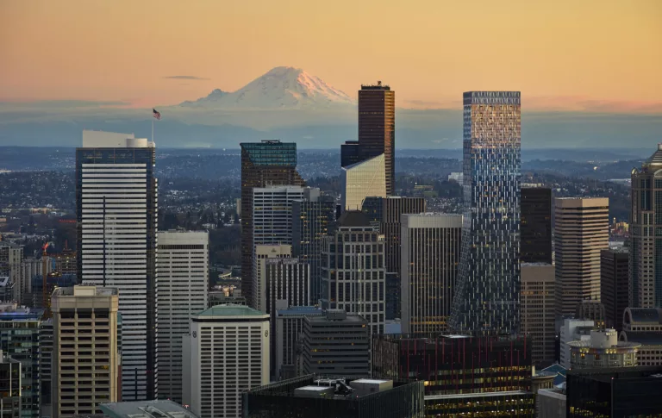
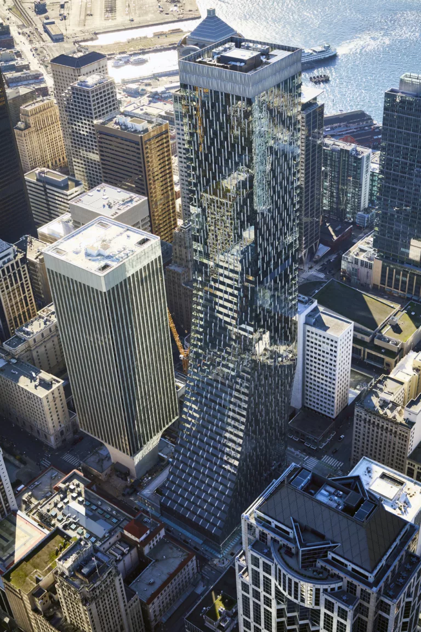
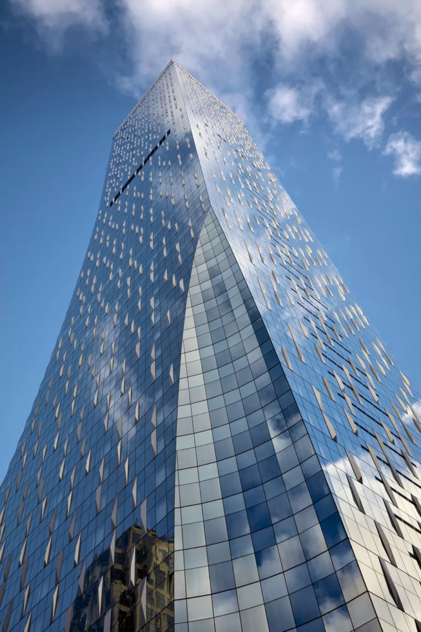
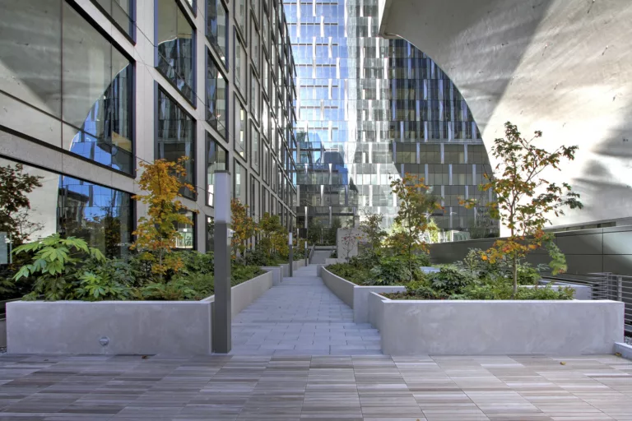
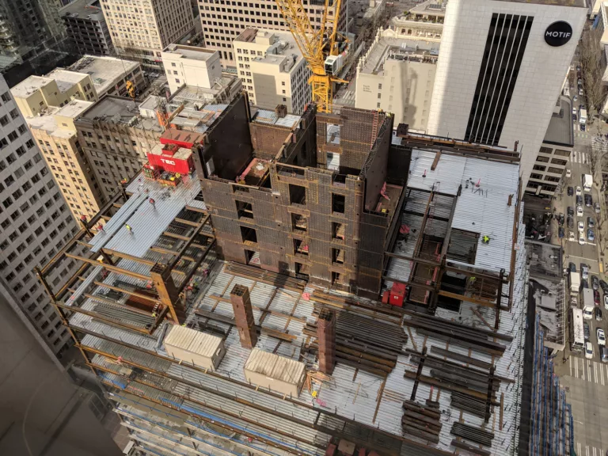
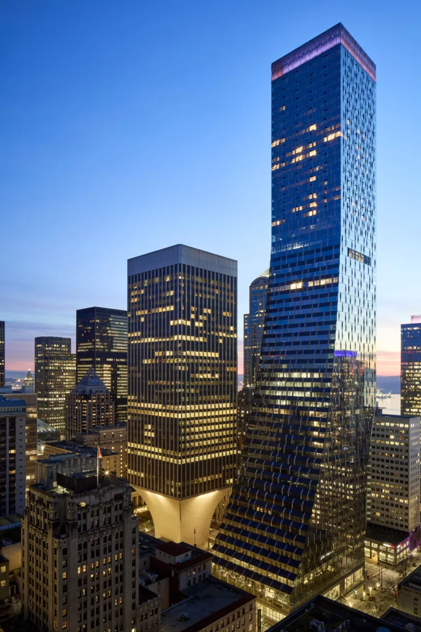
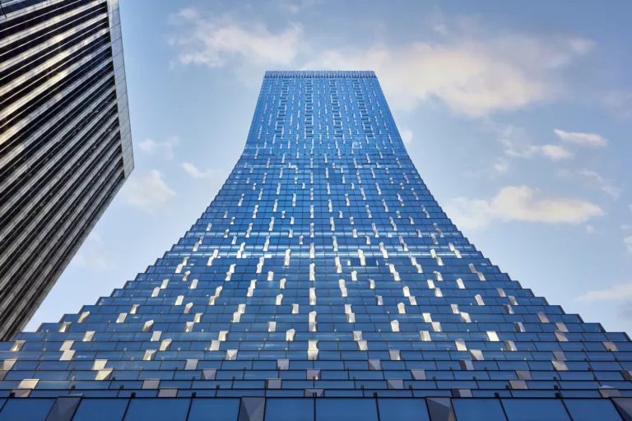
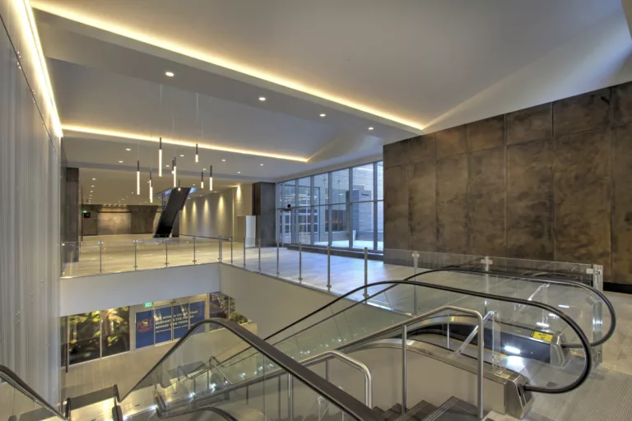
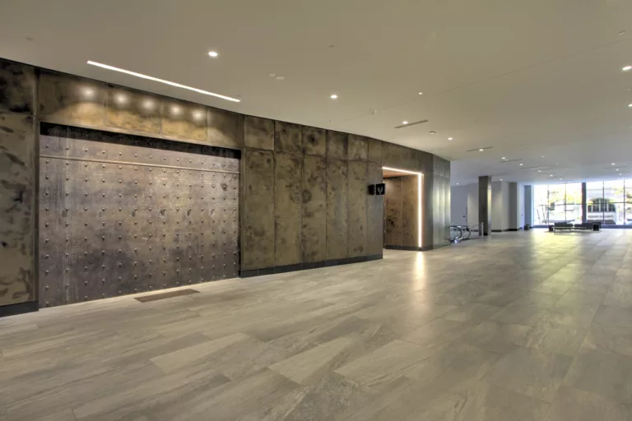
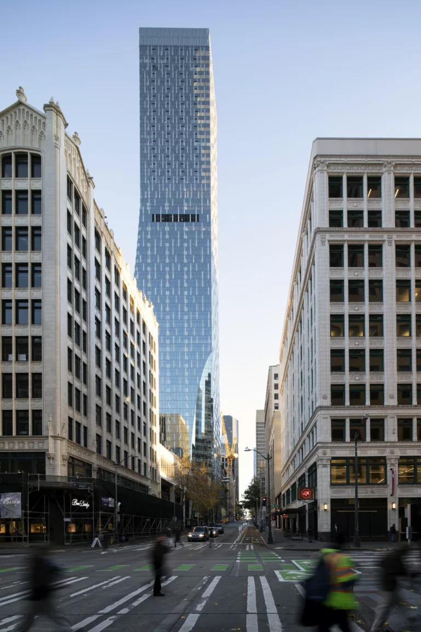
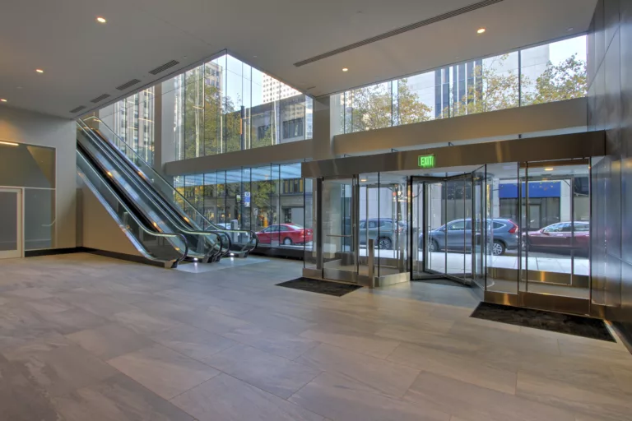
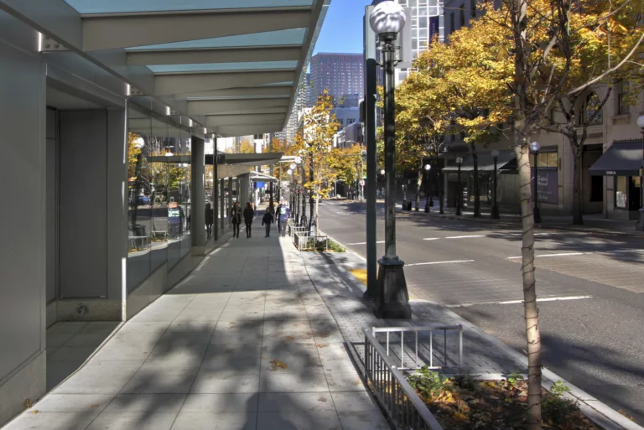
Rainier Square Redevelopment
Awards
2021 Construction Award - Council on Tall Buildings and Urban Habitat
2021 Excellence in Structural Engineering Awards - Outstanding Project - New Buildings Over $200M - National Council of Structural Engineers Associations
2022 Best Tall Mixed-Use Building - Award of Excellence - Council on Tall Buildings and Urban Habitat
2022 Gold Engineering Excellence Award - American Council of Engineering Companies - Washington Chapter
2022 Grand Engineering Excellence Award - American Council of Engineering Companies
2022 IDEAS2 Presidential Award for Excellence in Structural Design - American Institute of Steel Construction
2022 Innovation Award (SpeedCore) - Audience Vote - Council on Tall Buildings and Urban Habitat
2022 Outstanding Civil Engineering Achievement (OCEA) Award - American Society of Civil Engineers
2022 Structural Engineering Award - Audience Vote - Council on Tall Buildings and Urban Habitat
