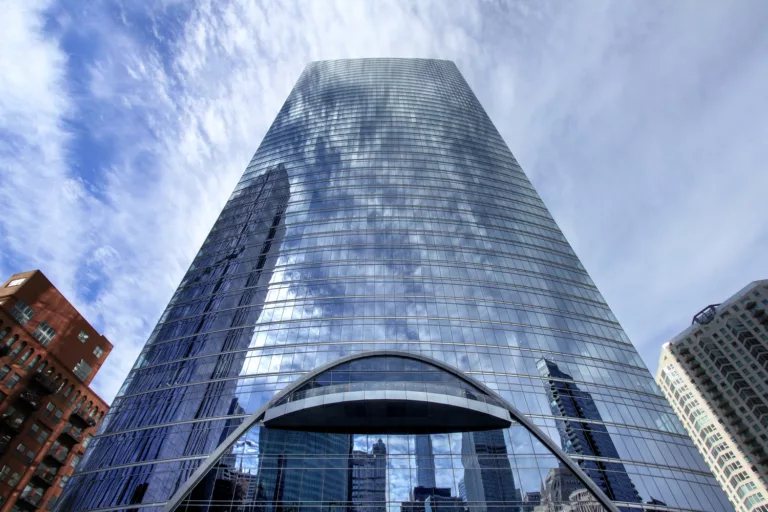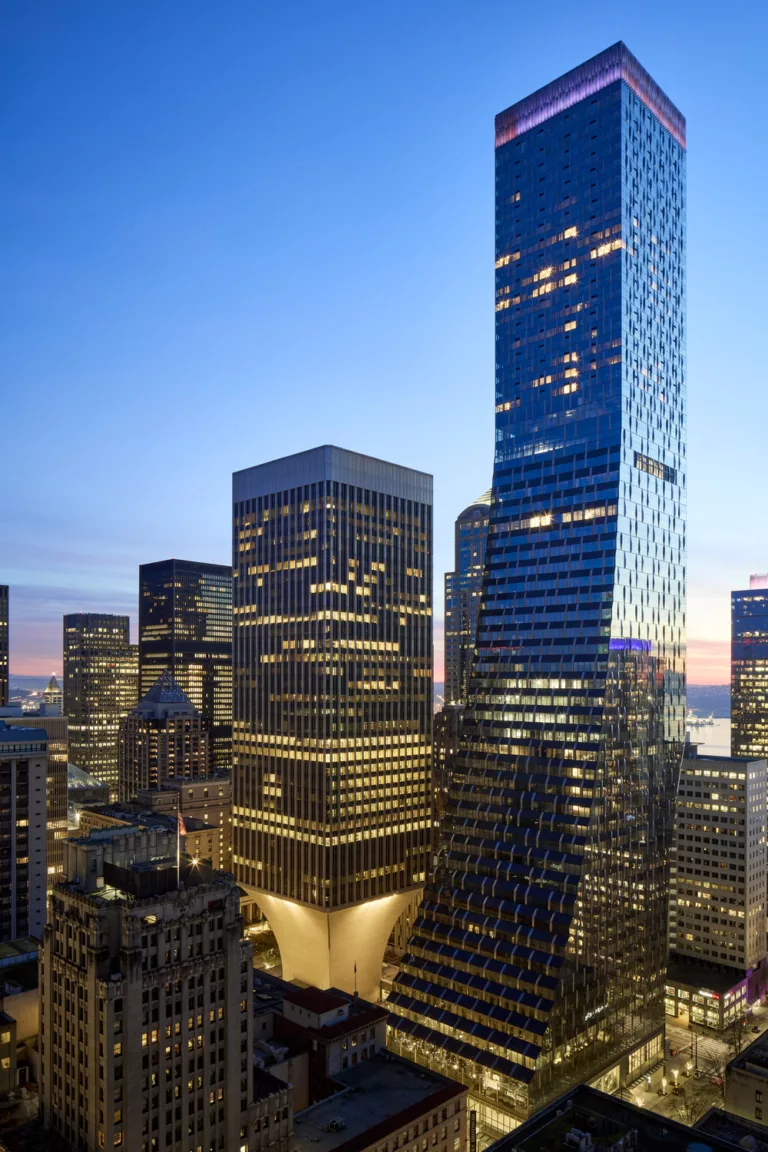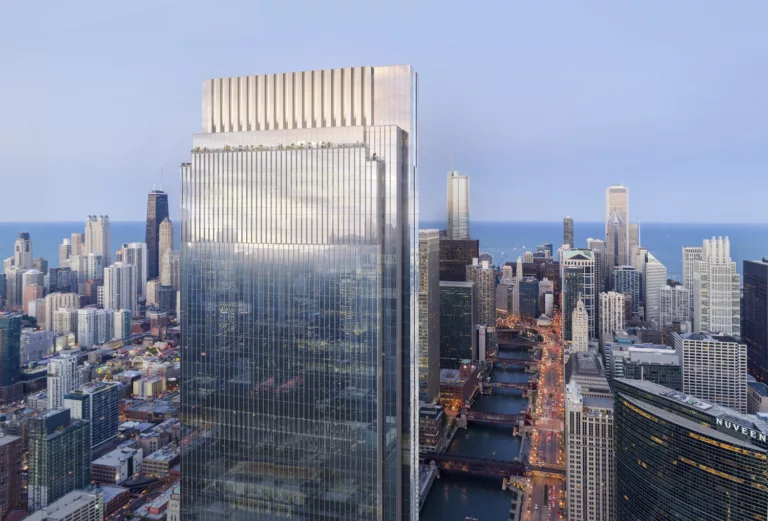150 North Riverside
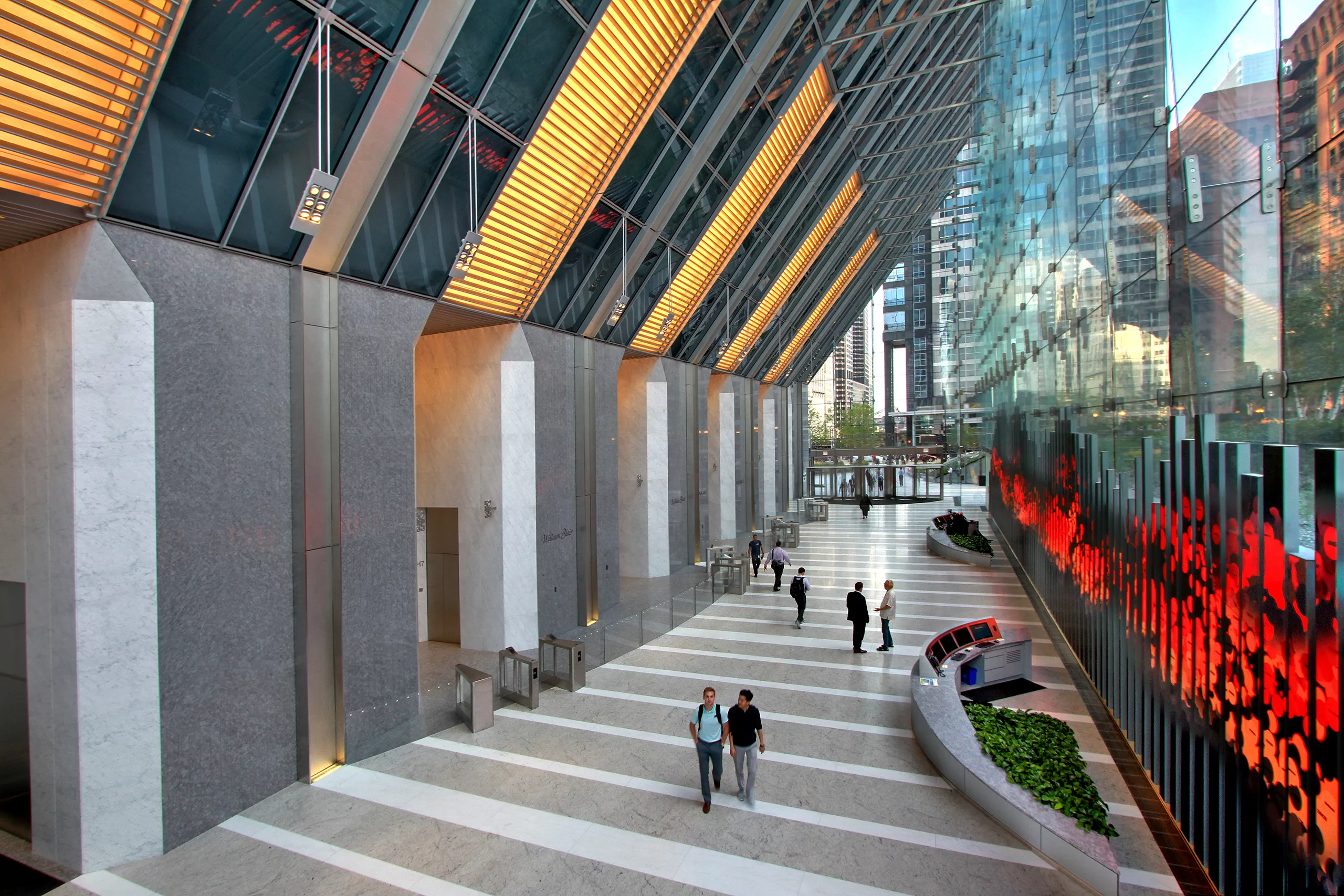
Team
Architect
Goettsch Partners
Contractor
Clark Construction
Stats
PROJECT TYPE
Office
COMPLETION
2017
PROJECT SIZE
1.25 million ft²
MKA ROLE
Structural Engineer
Chicago, IL
150 North Riverside
Built to accommodate unique site challenges such as adjacent Amtrak rail lines and the Chicago River, this 54-story, Class A office tower features an innovative and tapered superstructure design with a narrow footprint equal to 30 percent of the tower’s floor area. 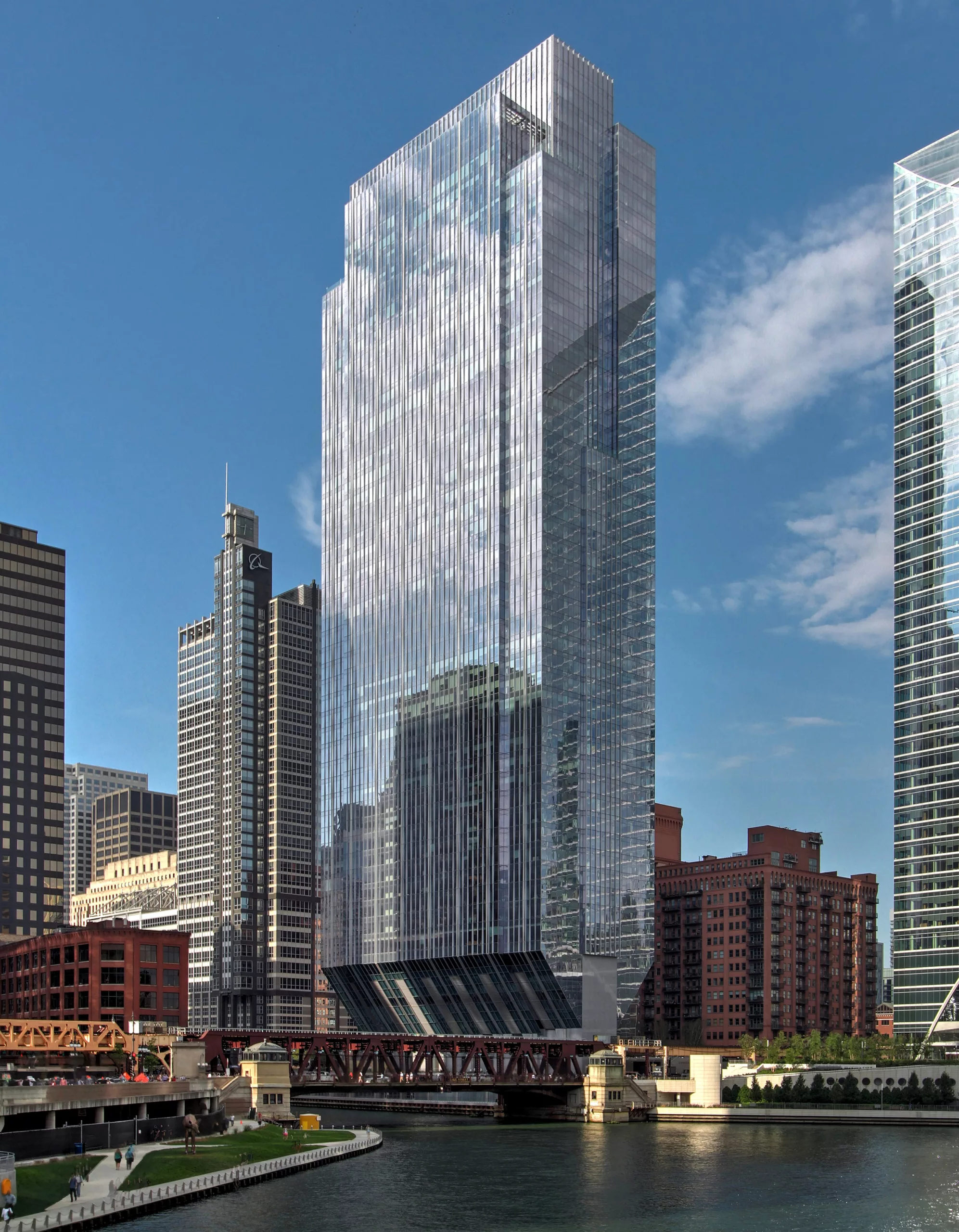
Unlocking Site Value
Constrained by the Chicago River, two busy viaducts, and seven active railroad lines servicing one of the busiest Amtrak stations in the nation, the 150 North Riverside site—a prime riverfront parcel measuring just over two-thirds of an acre—appeared virtually impossible to develop to its full potential. MKA’s design allows the 750-foot-tall office tower to dramatically taper at its base to accommodate the river and existing infrastructure.
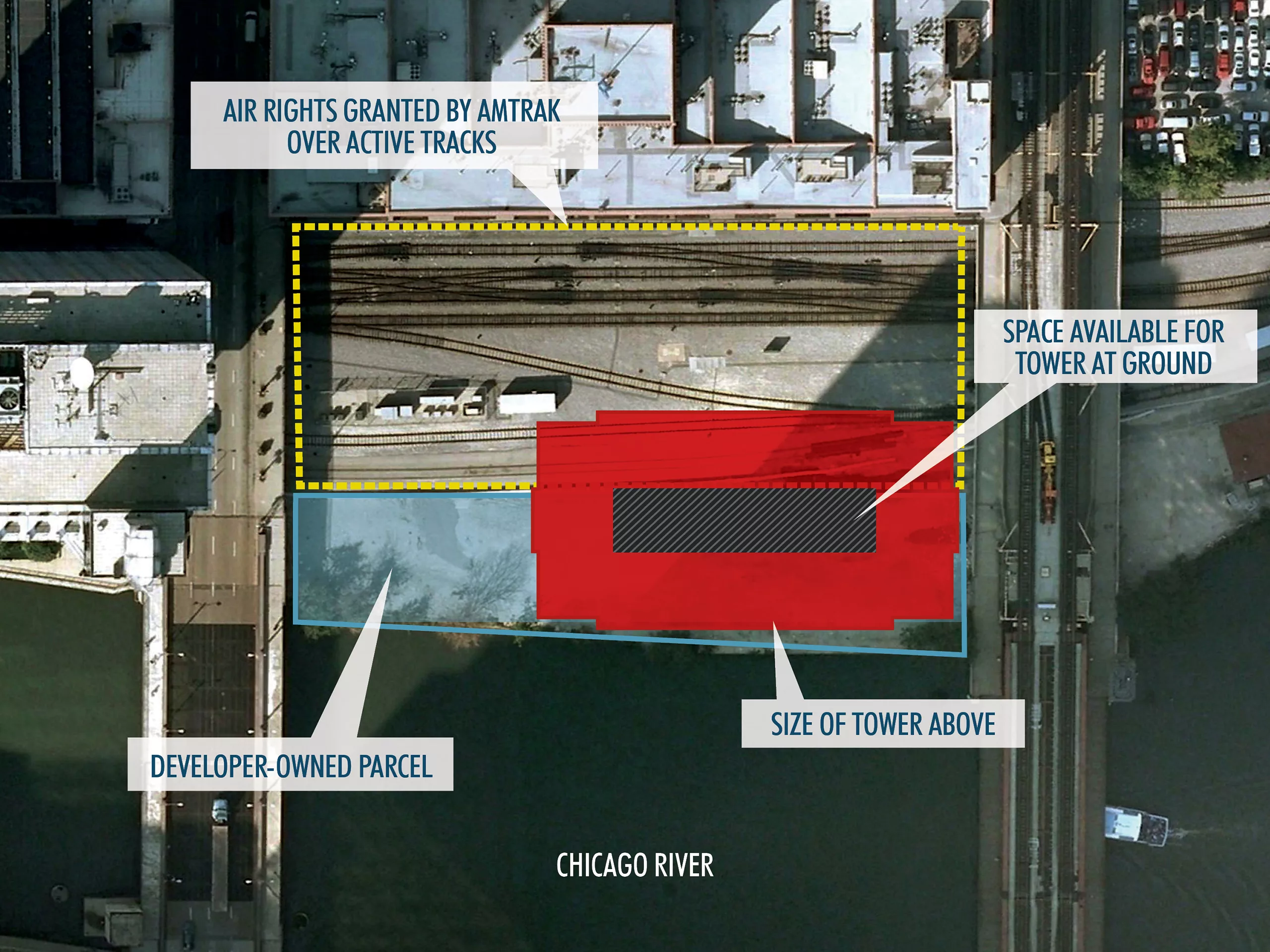
This innovative solution features a cantilevered steel frame extending from a central concrete elevator core, which single-handedly supports all of the building’s gravity and wind loads. At the eighth floor, steel columns slope inwards, funneling tower column loads to the central core and 16 underlying, 10-foot-diameter caissons that extend and socket into solid bedrock 110 feet below.
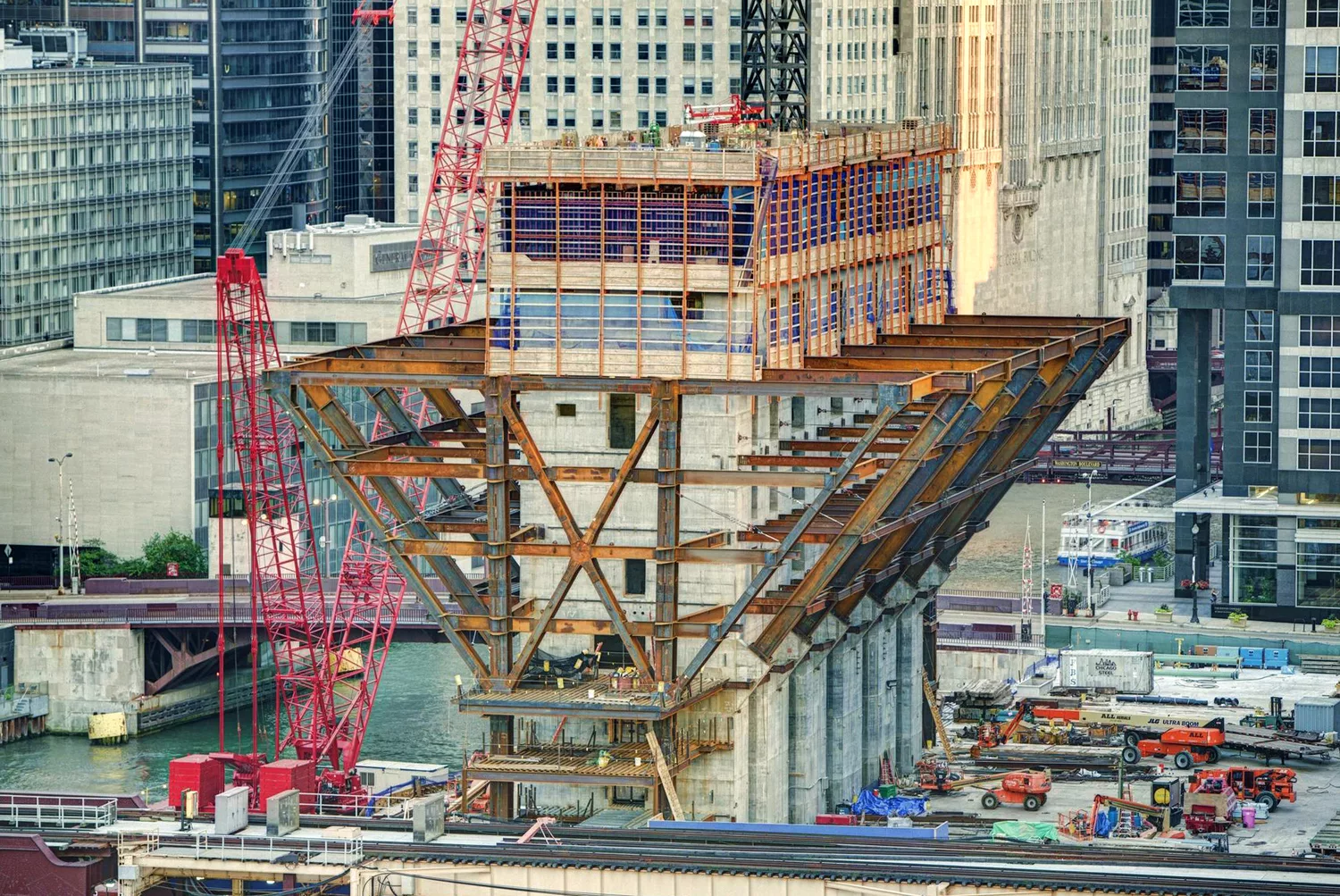
The result is an eye-catching, angular, blade-thin design that reduces the building’s footprint by 70% so as not to interfere with the river, viaducts, and railroad lines—and even accommodates a public riverwalk.
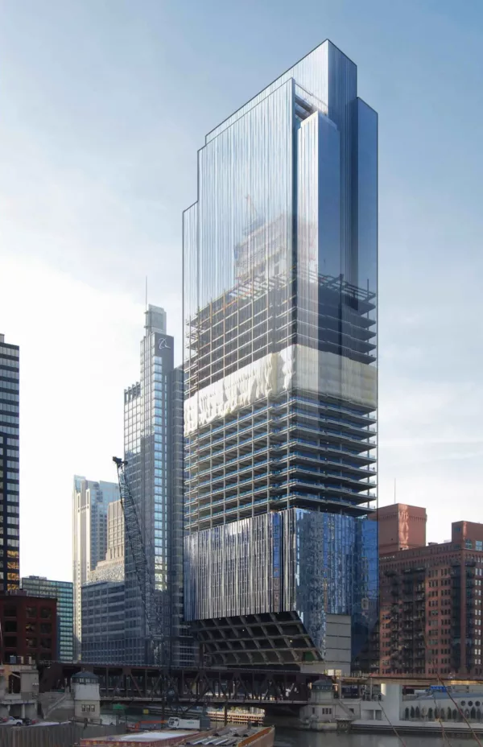
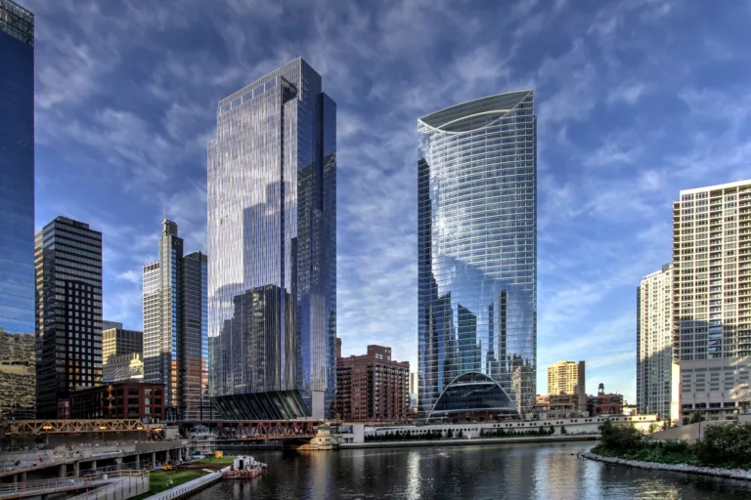
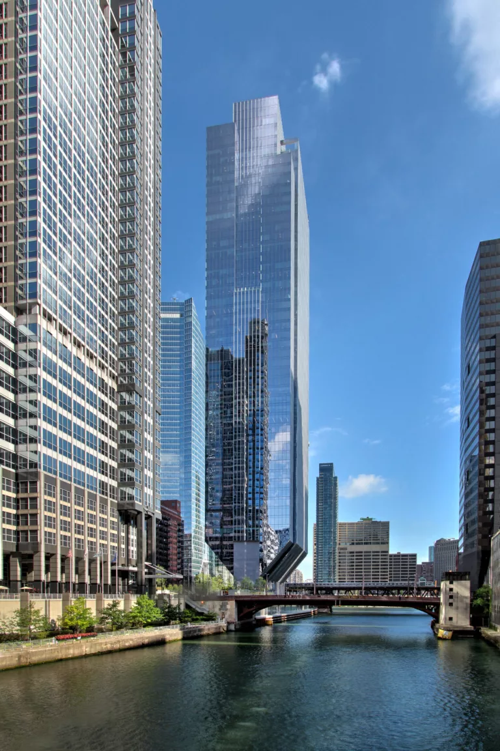
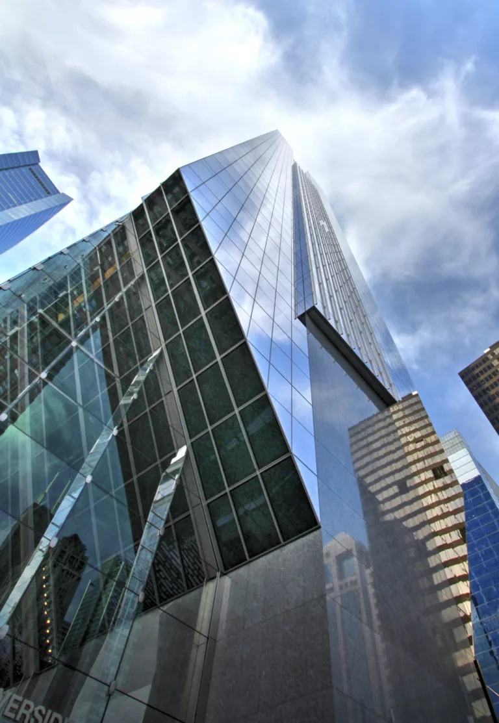
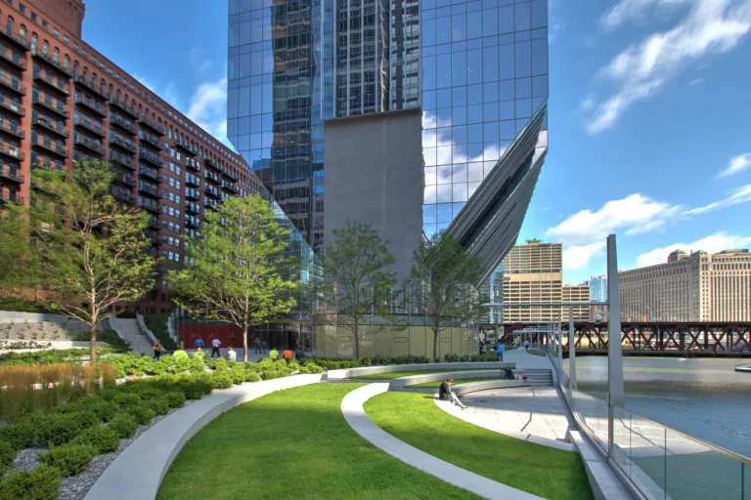
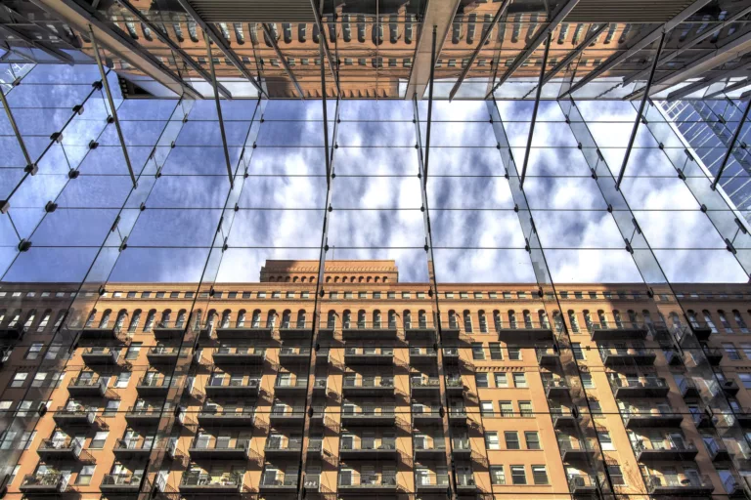
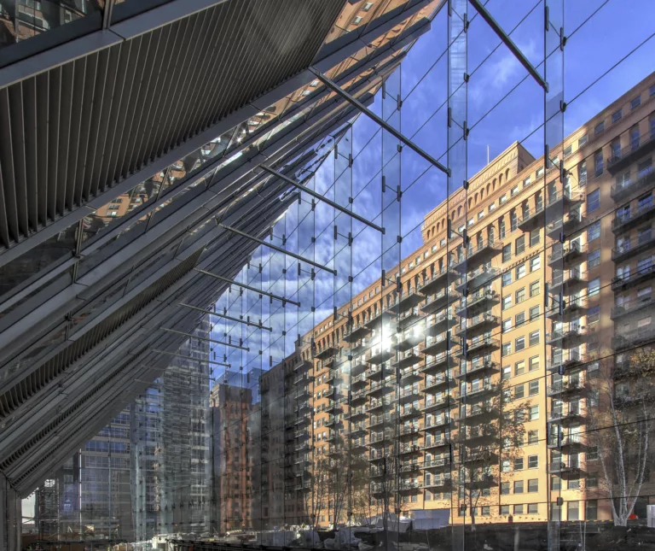
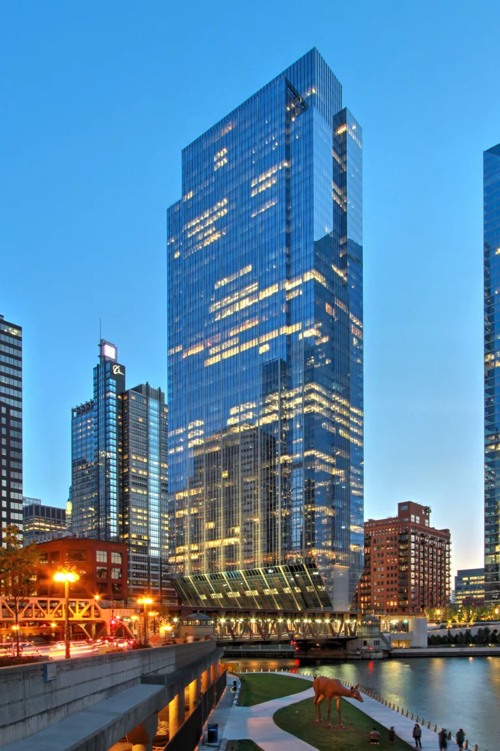
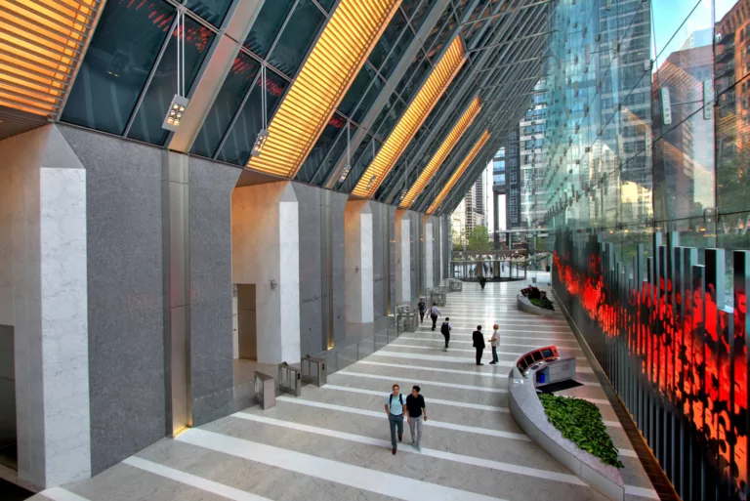
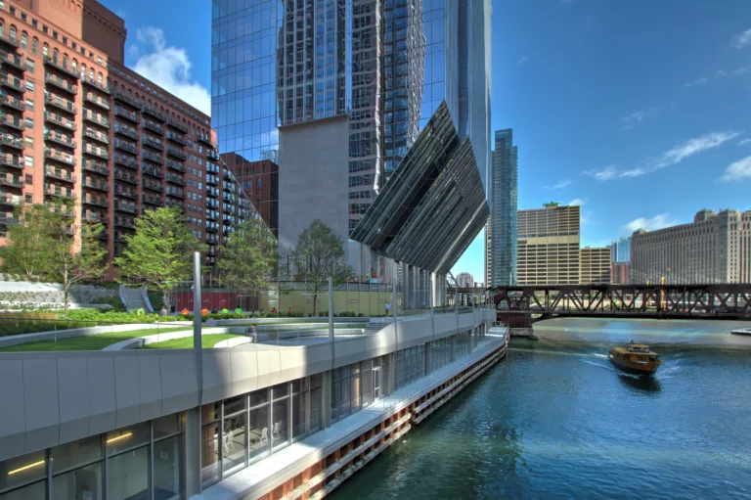
150 North Riverside
Awards
2016 Jurors' Favorite/Most Innovative Structure, Excellence in Structural Engineering - Structural Engineers Association of Illinois
2016 Office Development of the Year - NAIOP - Chicago Chapter
2017 Best Architecture of the Year - Chicago Tribune
2017 Best New Office Tower - Chicago magazine
2017 Building Team, Platinum Award - Building Design+Construction
2017 Chicago Innovation Award - Chicago Innovation
2017 Commercial Development of the Year - Chicago Commercial Real Estate
2017 ENR Midwest Office/Retail/Mixed-use, Best Project - Engineering News-Record - Midwest
2017 ENR Midwest Project of the Year - Engineering News-Record - Midwest
2017 Emporis Skyscraper Award, Third Place - Emporis
2017 Merit Award for New Construction Over $55 Million, Finalist - Chicago Building Congress
2017 Top 10 Skyscrapers - Dezeen magazine
2018 Best Tall Building, Finalist - Council on Tall Buildings and Urban Habitat
2018 Grand Award - Engineering Excellence Award - American Council of Engineering Companies
2018 Innovative Design in Engineering & Architecture with Structural Steel, National Award (IDEAS2) - American Institute of Steel Construction
2018 Platinum Award, Structural Systems - Engineering Excellence Award - American Council of Engineering Companies - Washington Chapter
2018 Urban Habitat - Single Site Scale, Winner - Council on Tall Buildings and Urban Habitat
2018 Vision Award, Project - Urban Land Institute - Chicago Chapter
2019 Excellence in Concrete Construction in the High-Rise Category - American Concrete Institute - Illinois Chapter
2019 Outstanding Civil Engineering Achievement Award - American Society of Civil Engineers
