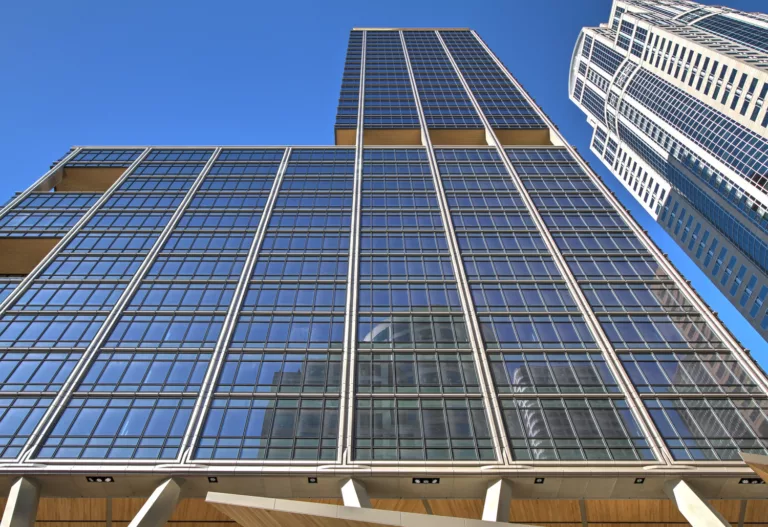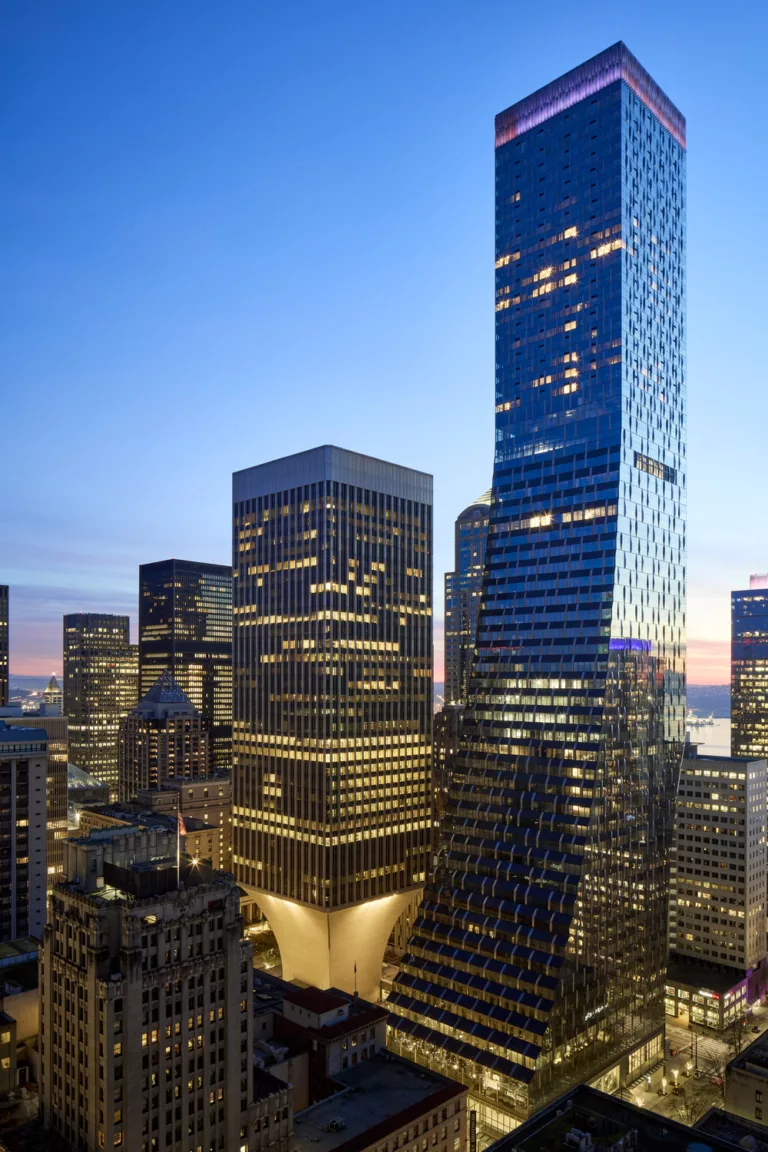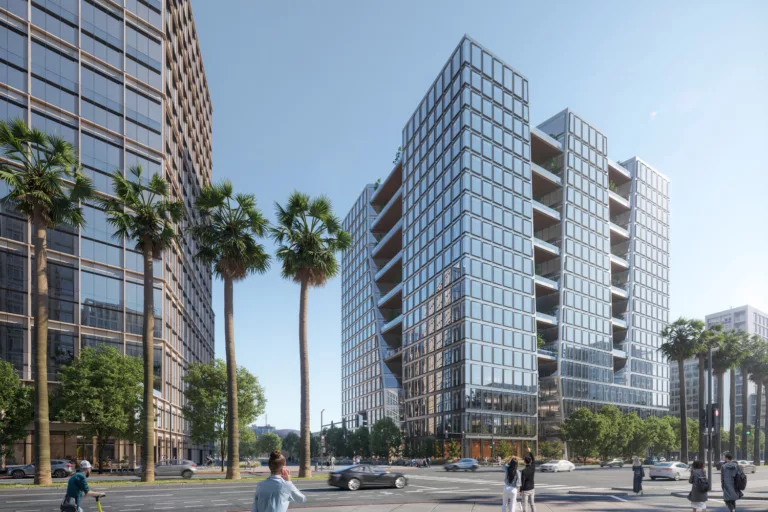400 Fairview
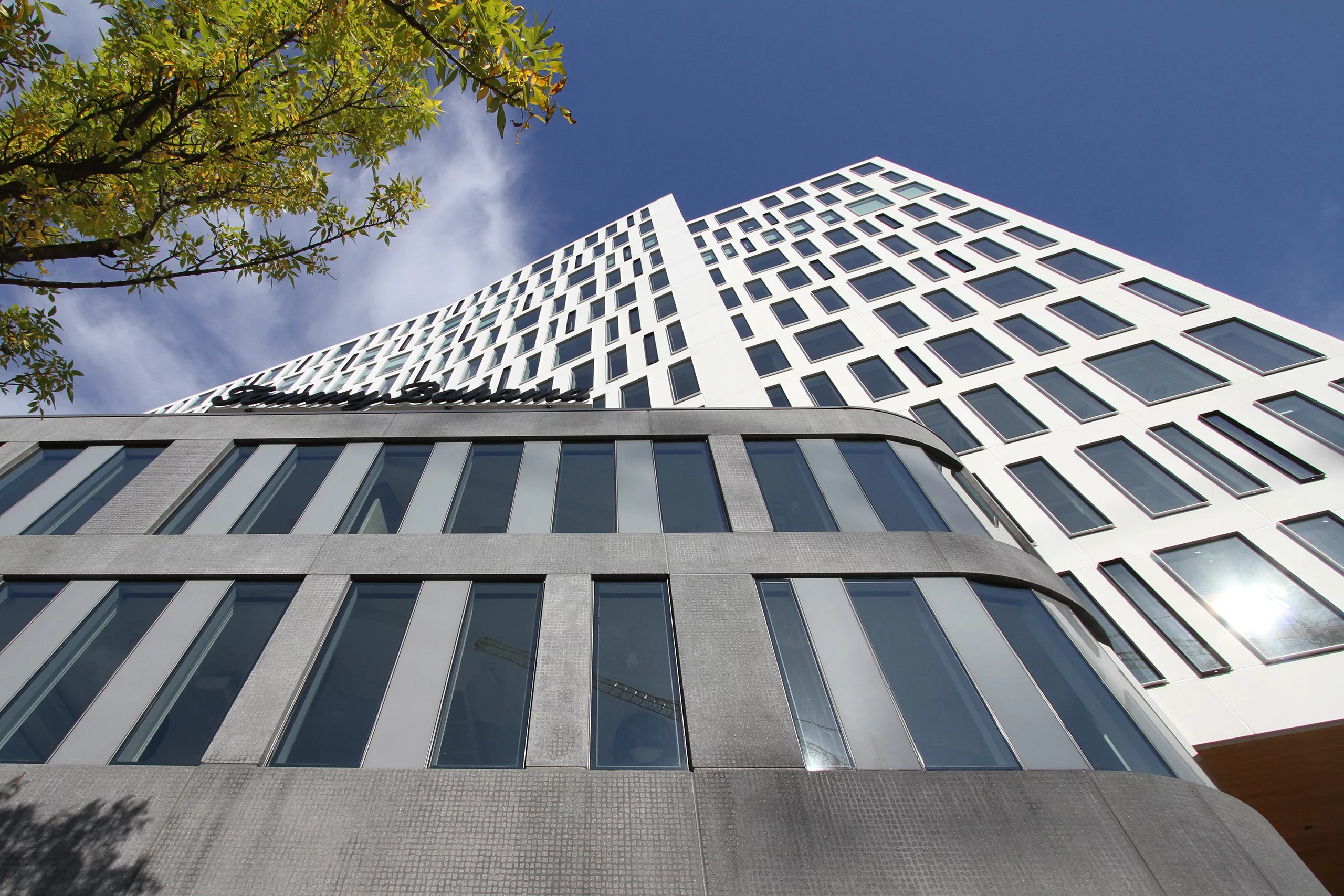
Team
Architect
SkB Architects, w/Kendall/Heaton Associates
Contractor
Skanska USA
Stats
PROJECT TYPE
Office
COMPLETION
2015
PROJECT SIZE
350,000 ft²
MKA ROLE
Structural Engineer
Seattle, WA
400 Fairview
This 13-story office building is not only the headquarters for Delta Dental of Washington and Tommy Bahama Corporate, but also offers a fun and diverse collection of shops and restaurants in "The Hall"—the building's open layout 24,500-ft² retail space. The building also provides 207,600 ft² of below-grade parking levels and mechanical space, and is LEED Gold Certified in addition to being WELL Health-Safety Rated. 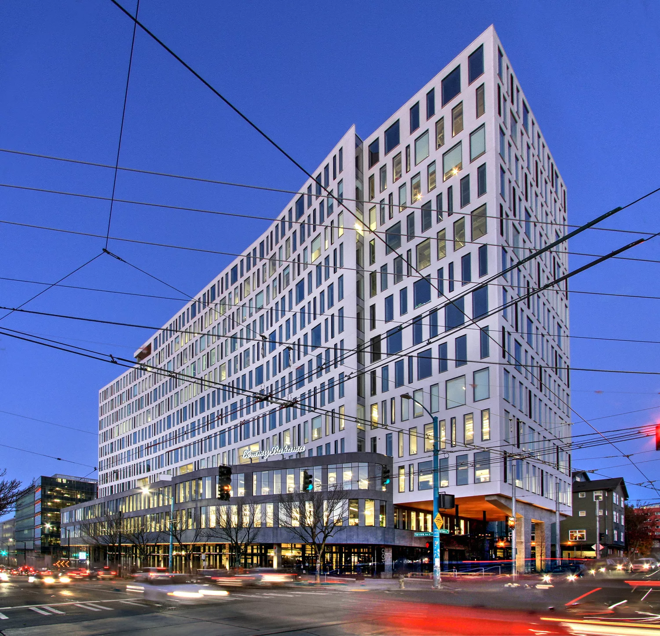
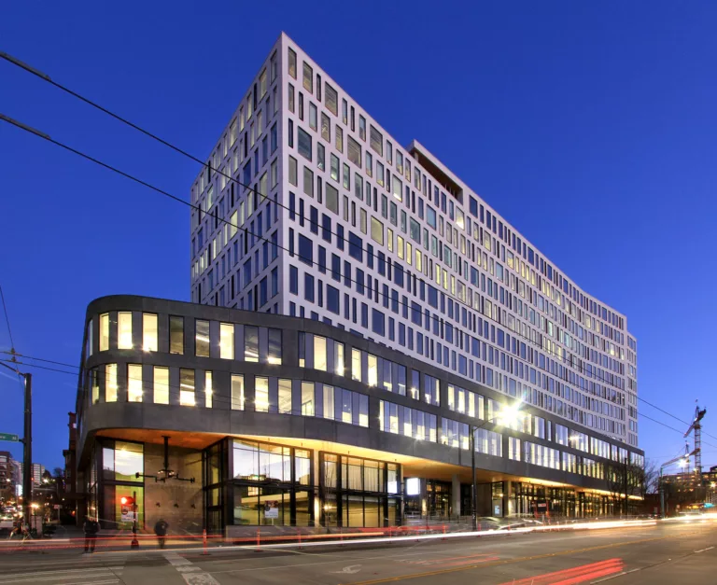
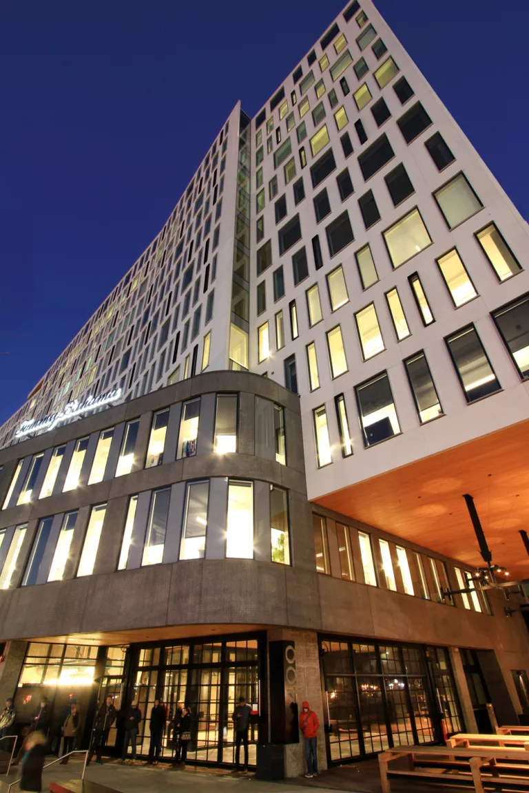
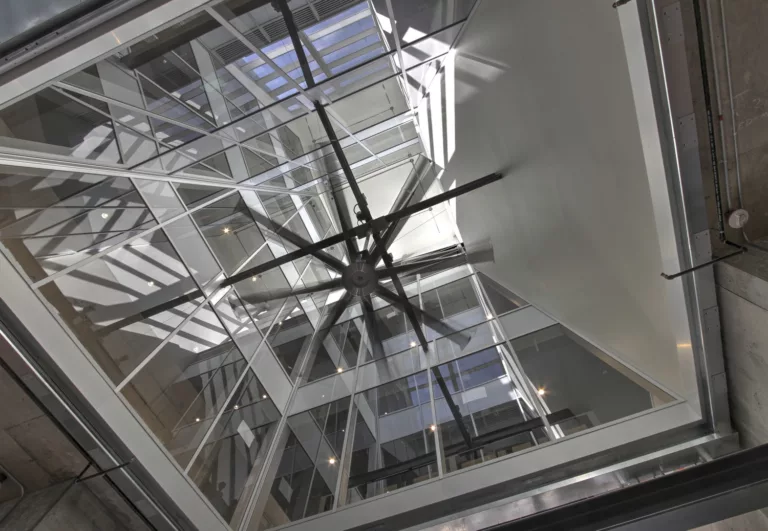
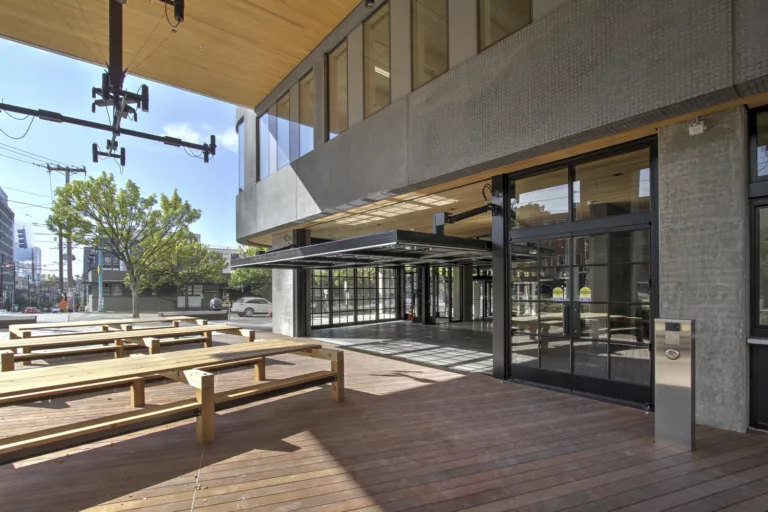
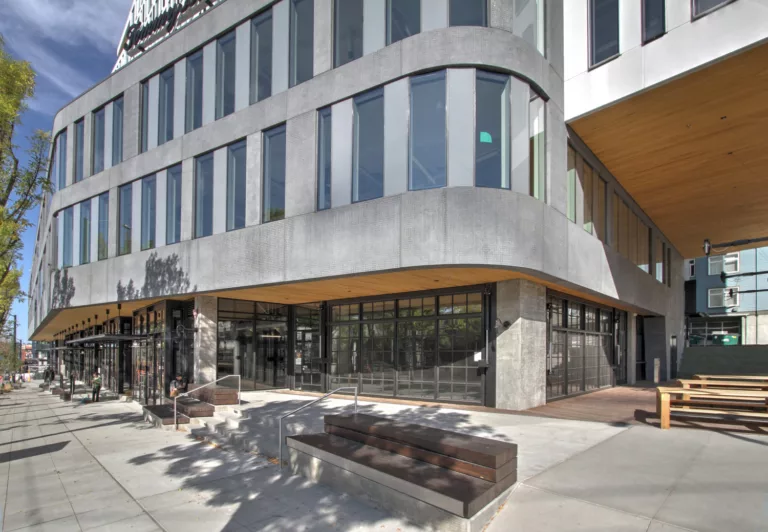
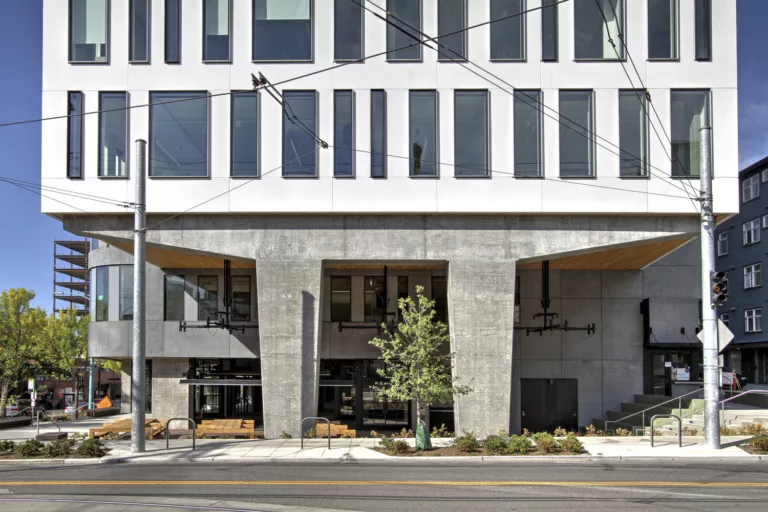
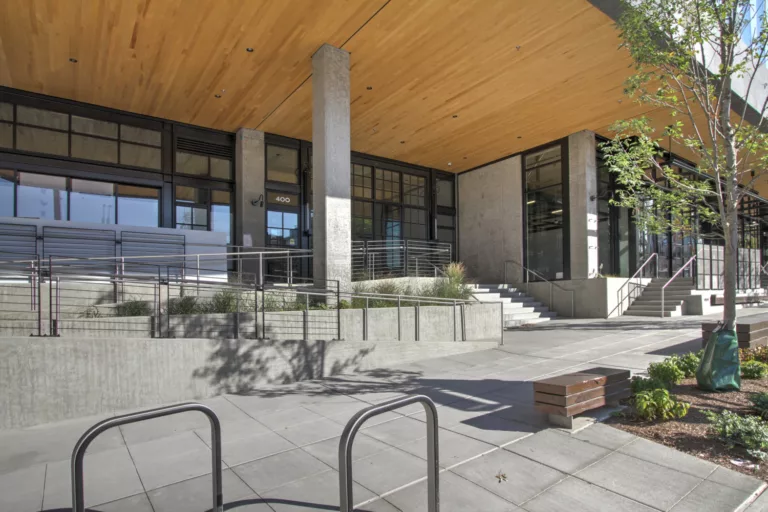
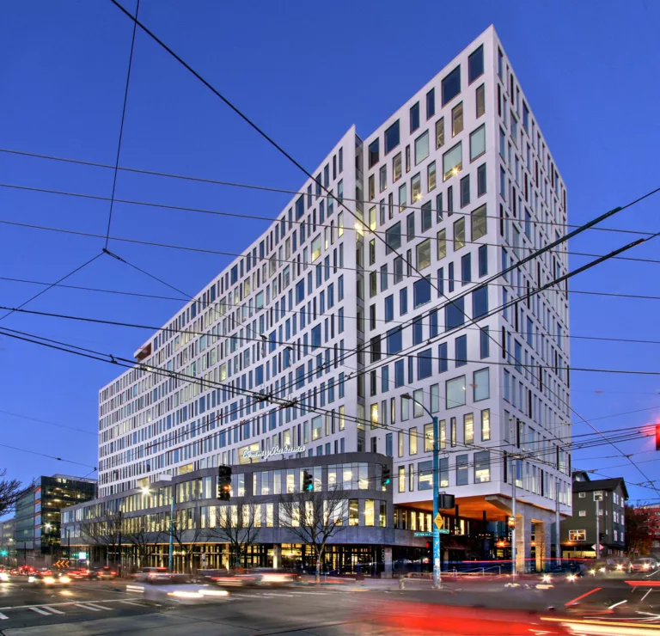
400 Fairview
Awards
Finalist, Commercial Interior of the Year - National Association of Industrial and Office Properties (NAIOP), Washington Chapter
Finalist, Mixed-Use Development of the Year - National Association of Industrial and Office Properties (NAIOP), Washington Chapter
