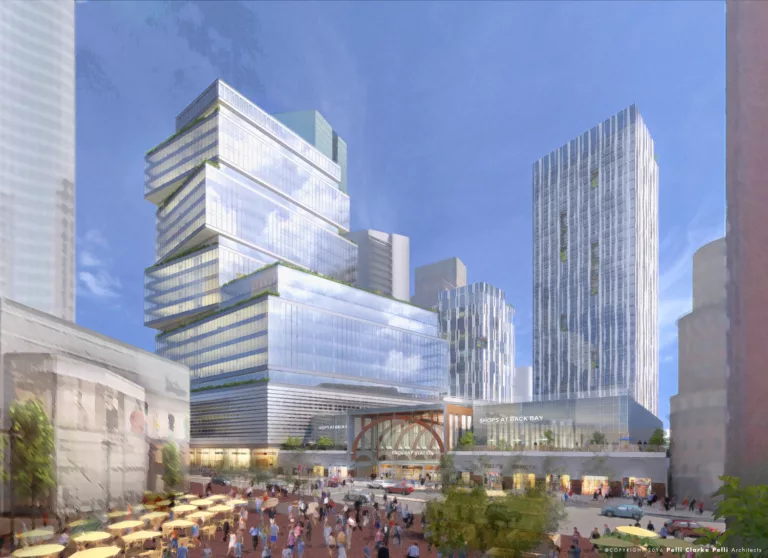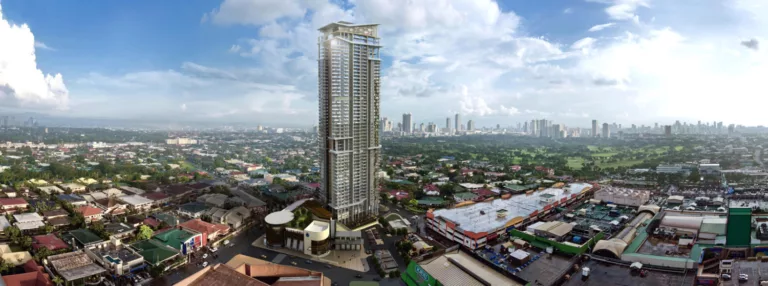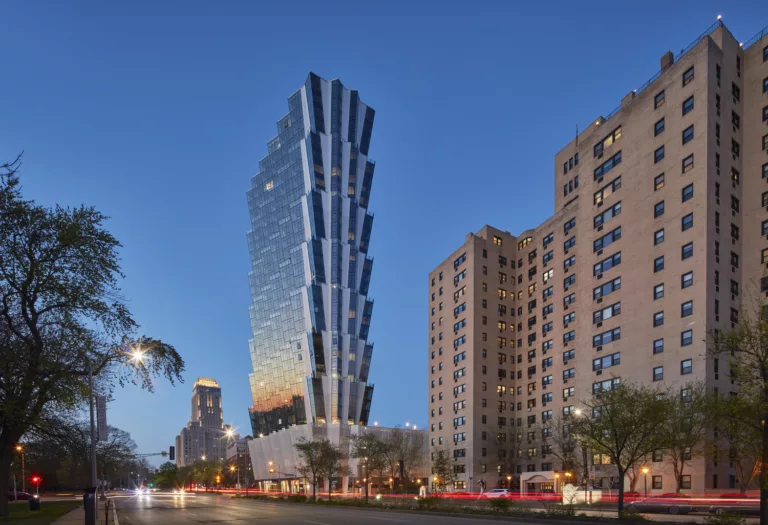Anaha
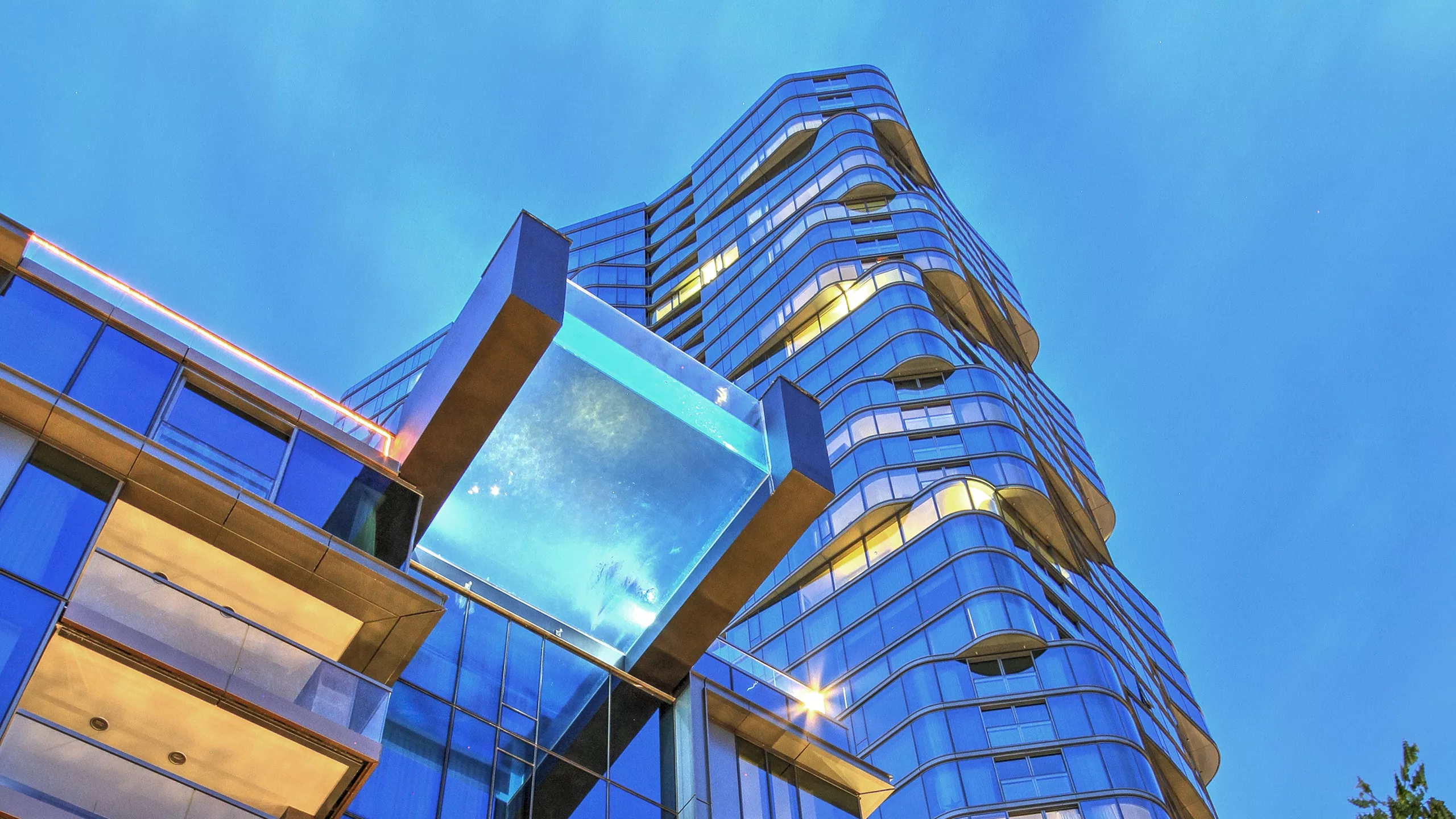
Team
Architect
Solomon Cordwell Buenz & Associates, w/BWA Design
Contractor
Albert C. Kobayashi
Stats
PROJECT TYPE
Residential
COMPLETION
2017
PROJECT SIZE
885,335 ft²
MKA ROLE
Structural Engineer
Honolulu, HI
Anaha
At 37 stories tall, this tower provides impressive views from every level and showcases a beautiful rolling glass façade that evokes reflective ocean waves. A unique highlight of the project is its glass-bottom pool that cantilevers 15 ft off the edge of the building with a 75-ft drop to the ground level. 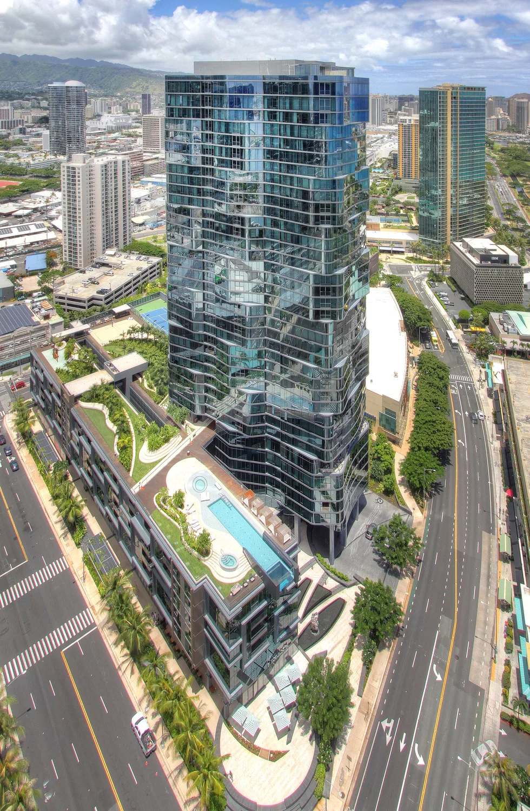
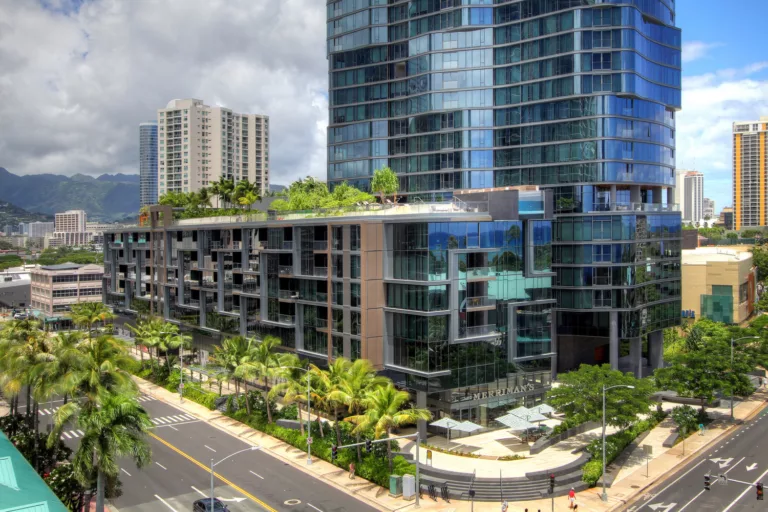
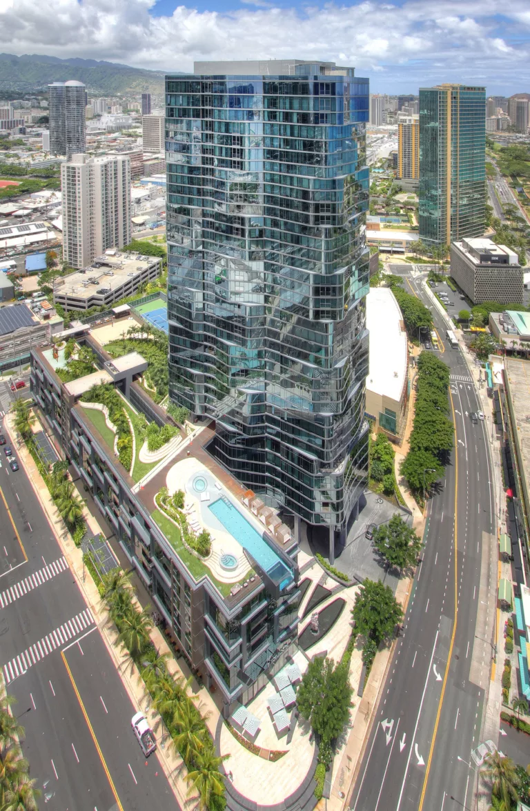
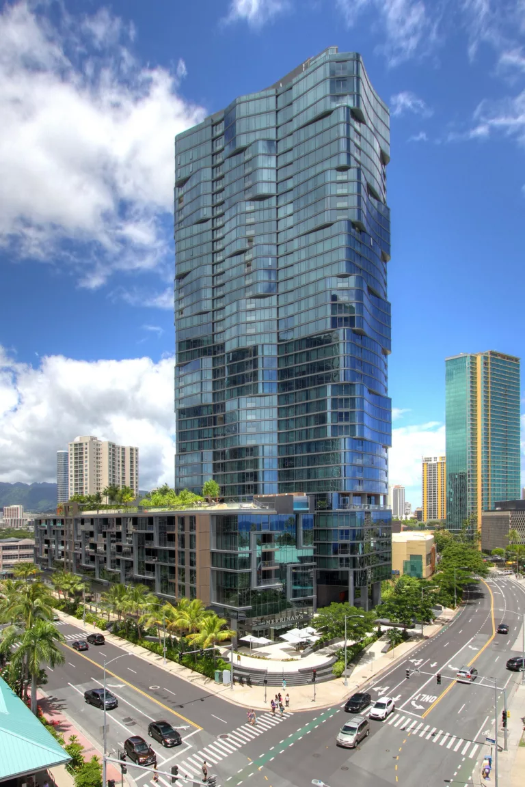
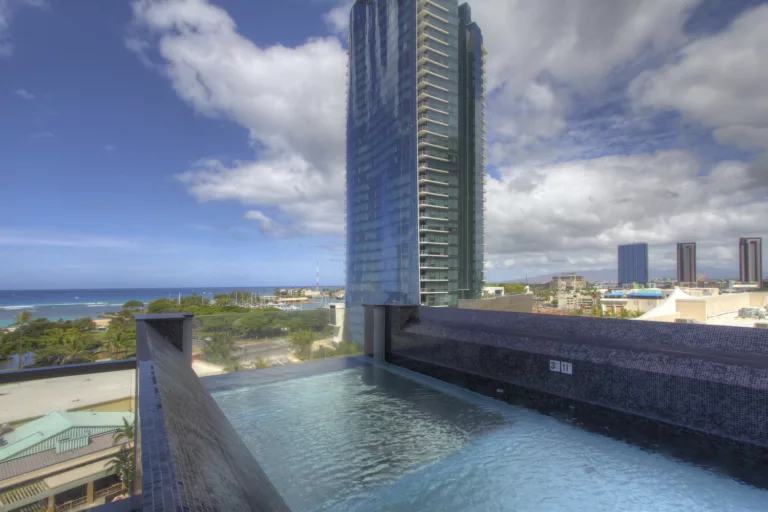
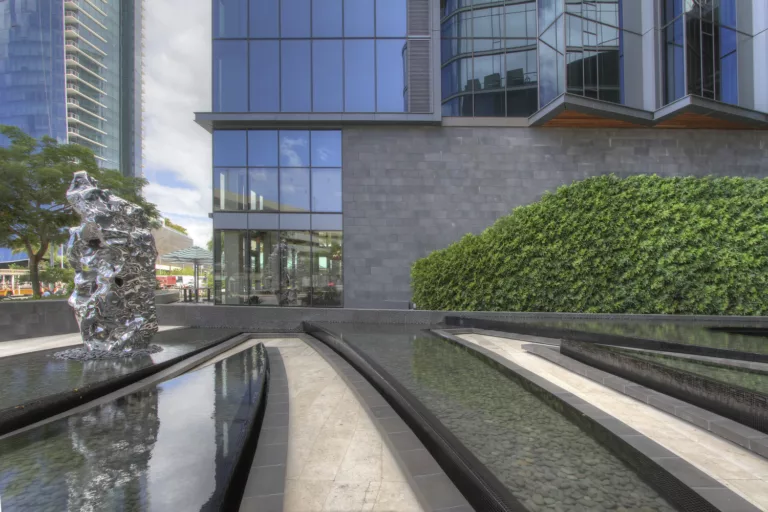
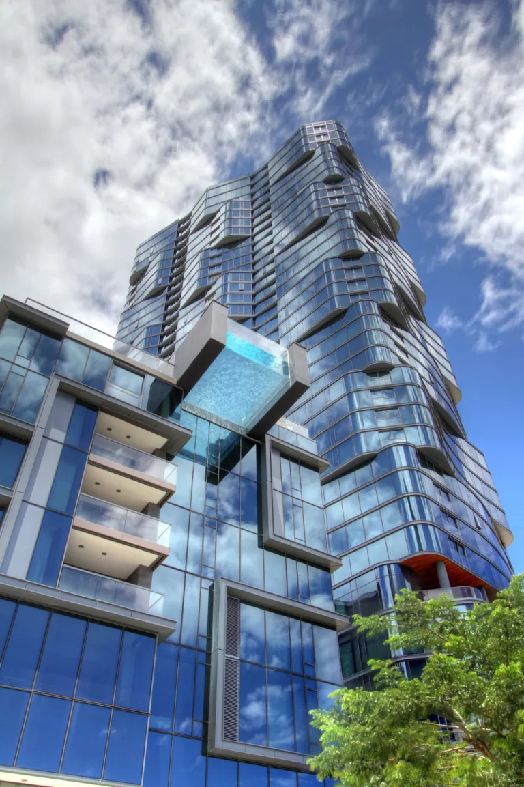
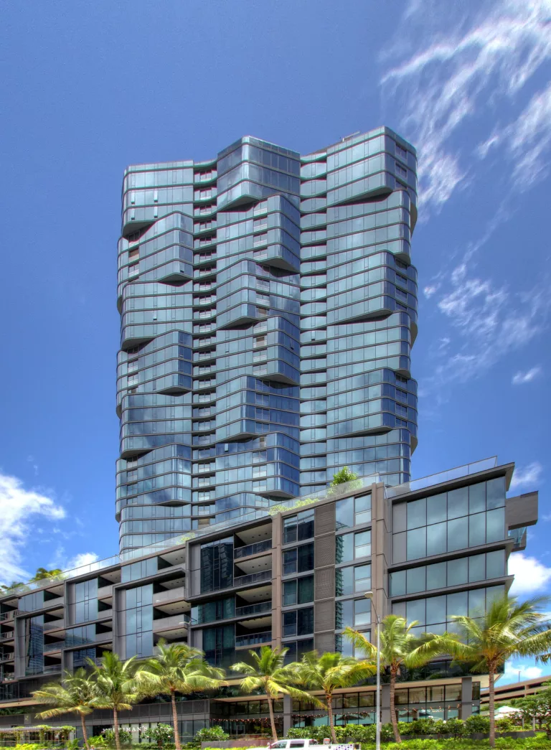
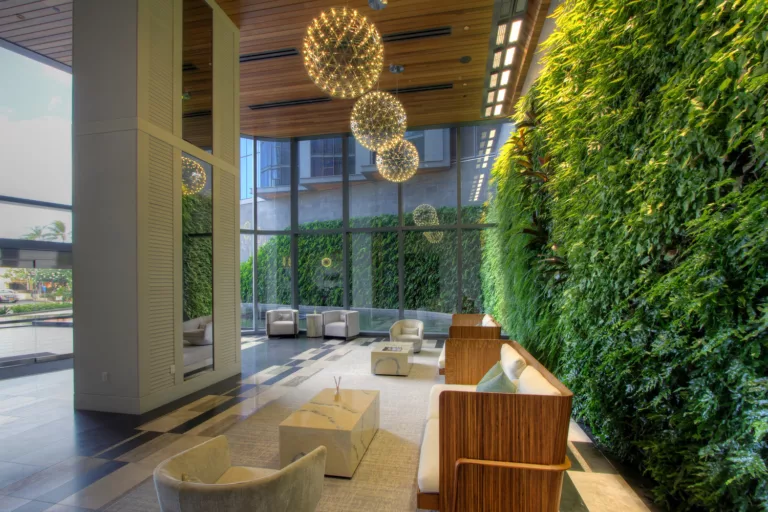
Anaha
Image Credit: Magnusson Klemencic Associates
