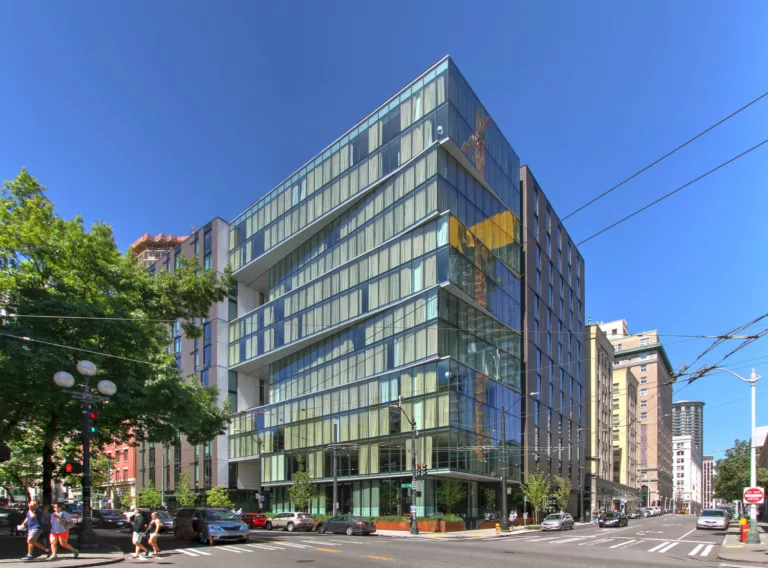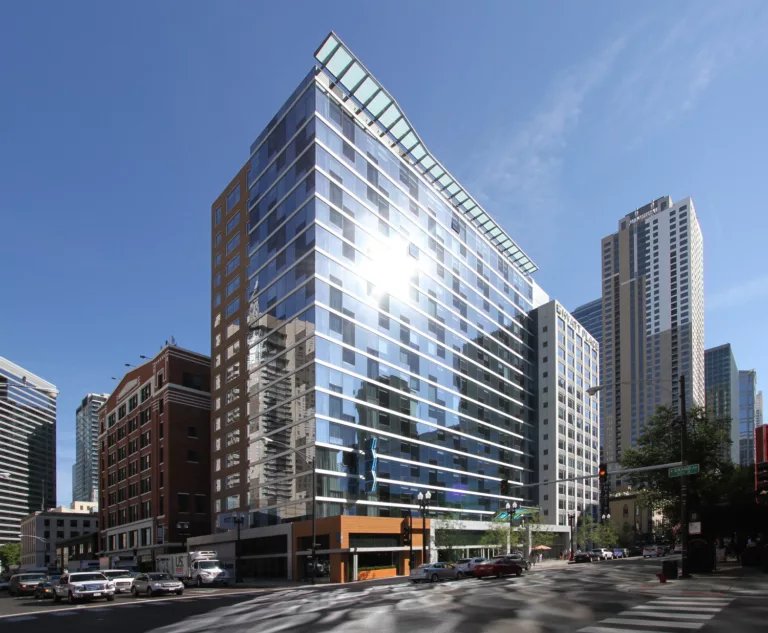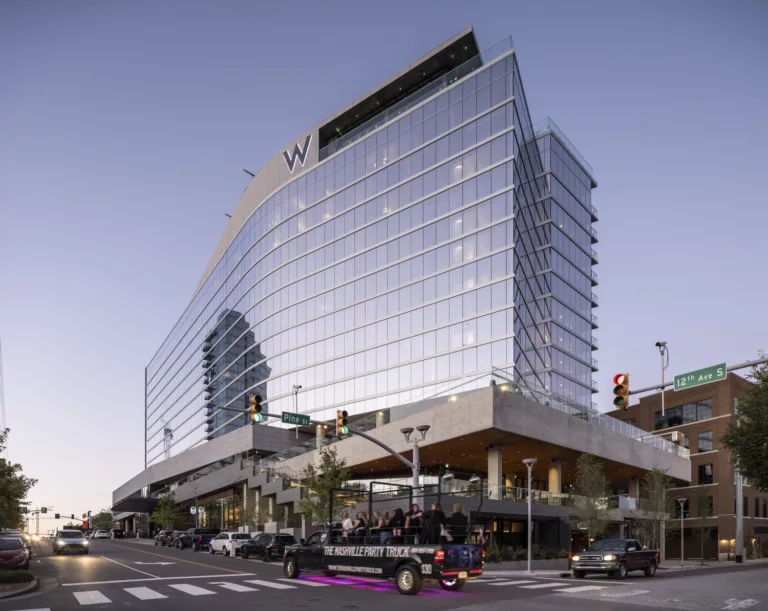Hill7
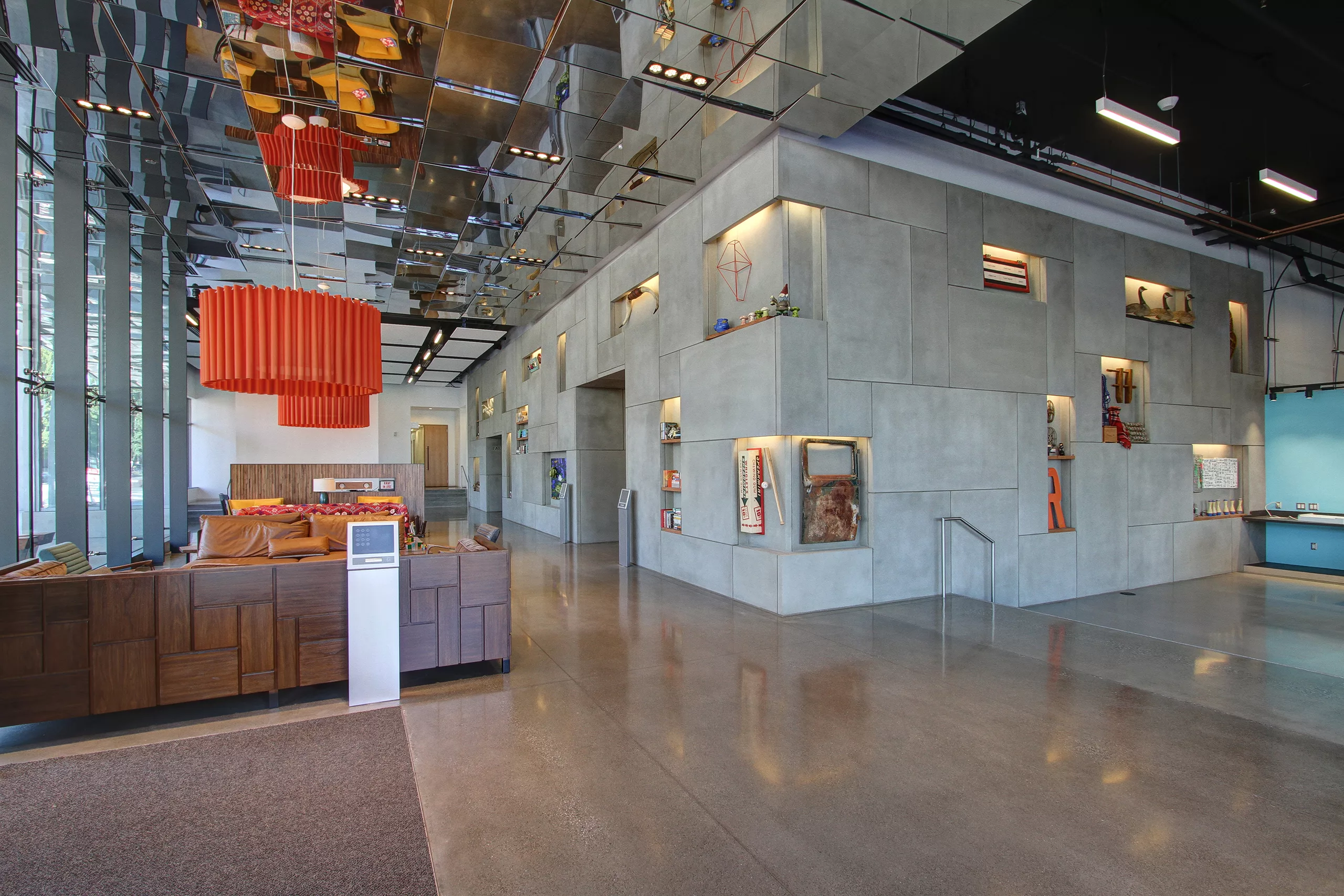
Team
Architect
Davis Brody Bond; Johnson Braund Design Group; Swift Company
Contractor
Mortenson
Stats
PROJECT TYPE
Mixed-Use
COMPLETION
2015
PROJECT SIZE
450,600 ft²
MKA ROLE
Structural & Civil Engineer
Seattle, WA
Hill7
MKA provided structural and civil design for this mixed-use development, which features a 12-story, 297,600-ft² office building and a 14-story, 153,000-ft² hotel tower on a half-block site. Both buildings share a three-story, 347-stall below-grade garage. Beyond the buildings, civil elements include a voluntary green street for open space, bioretention and permeable paving in the right-of-way, and two blue roofs and a blue terrace for stormwater management. 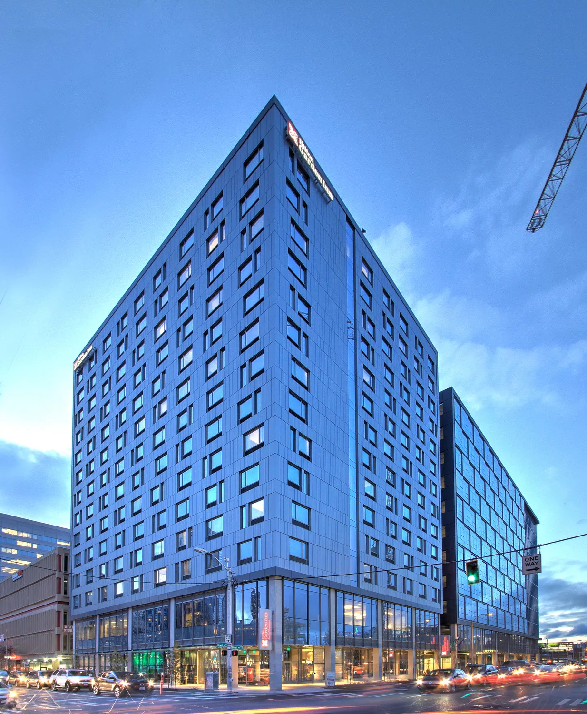
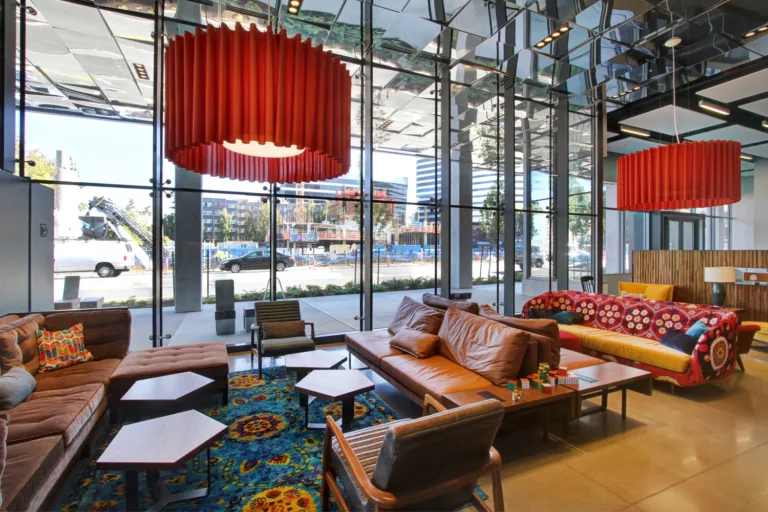
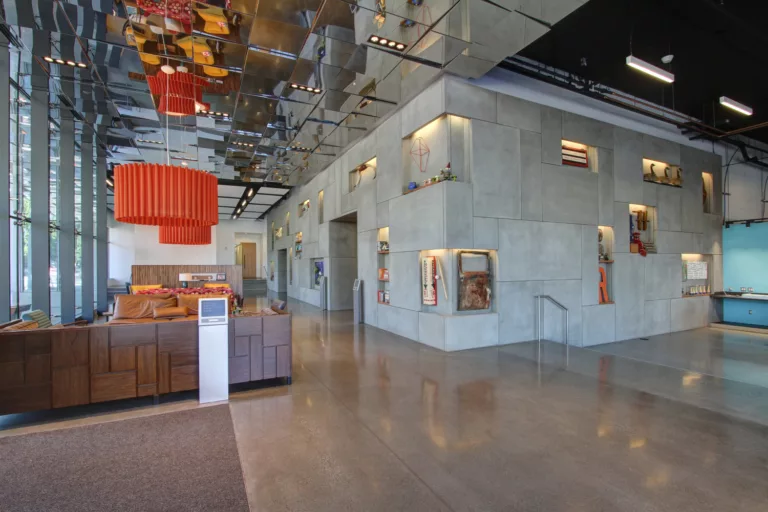
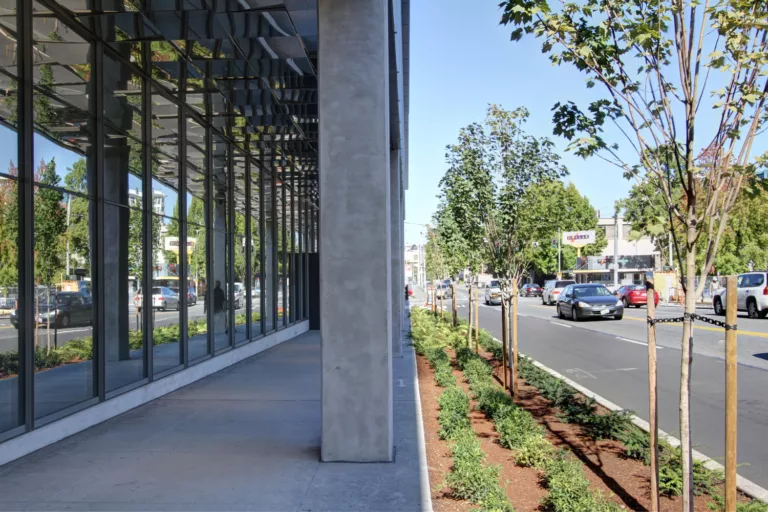
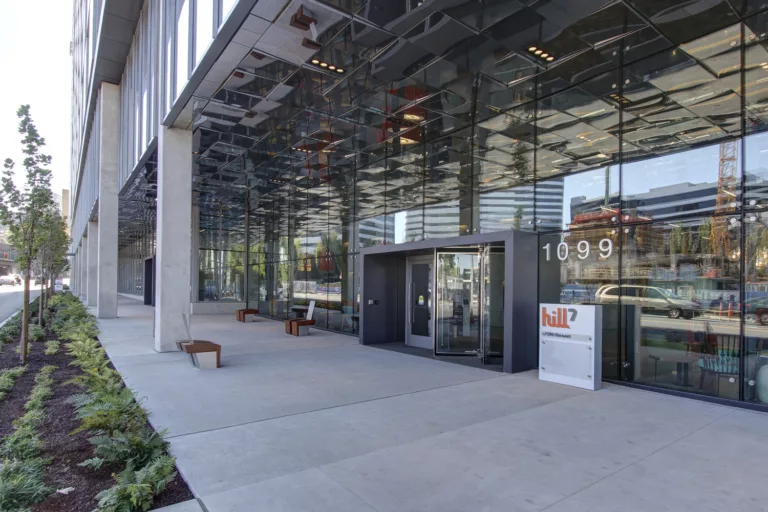
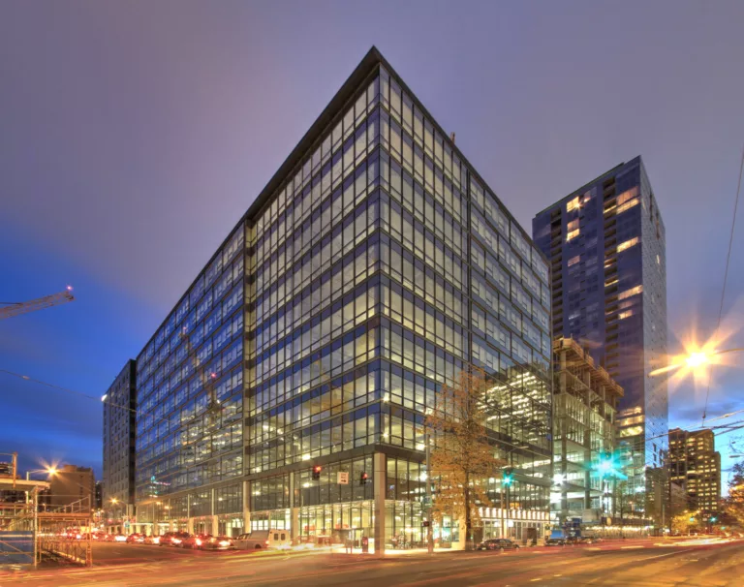
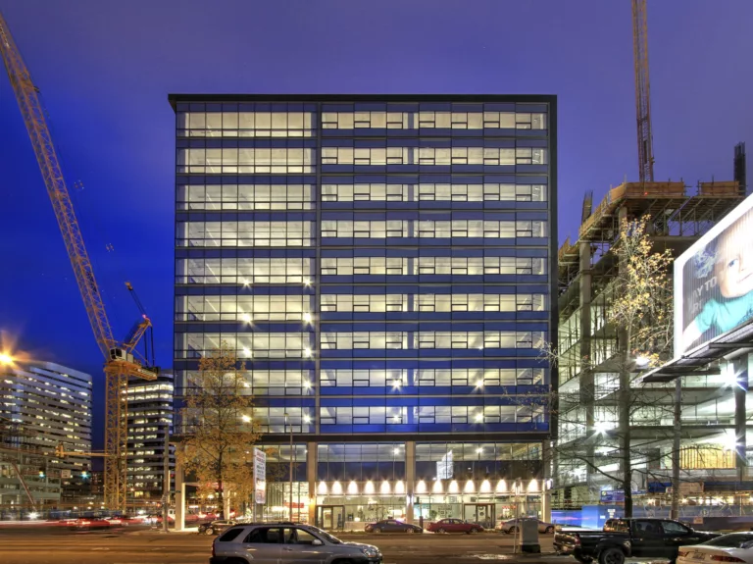
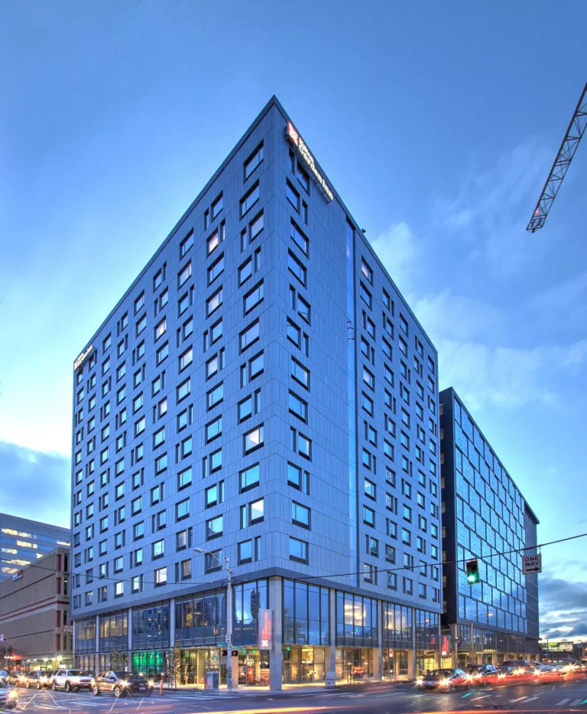
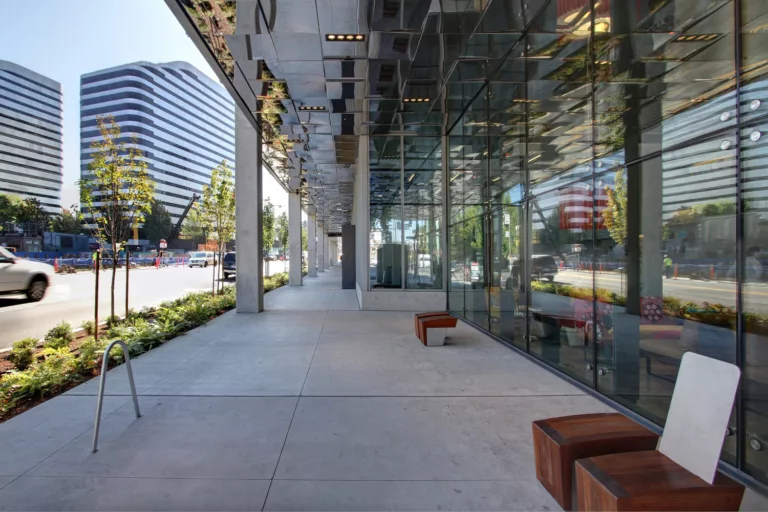
Hill7
Awards
Finalist, Office Development of the Year - National Association of Industrial and Office Properties (NAIOP), Washington Chapter
Winner, Hospitality Development of the Year - National Association of Industrial and Office Properties (NAIOP), Washington Chapter
