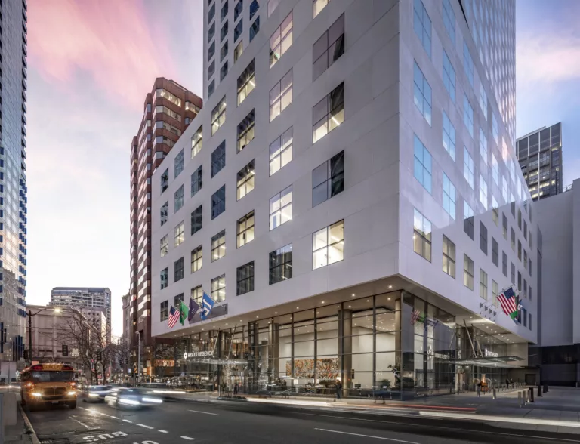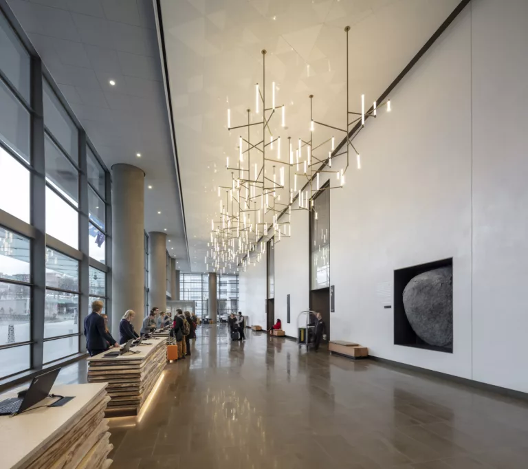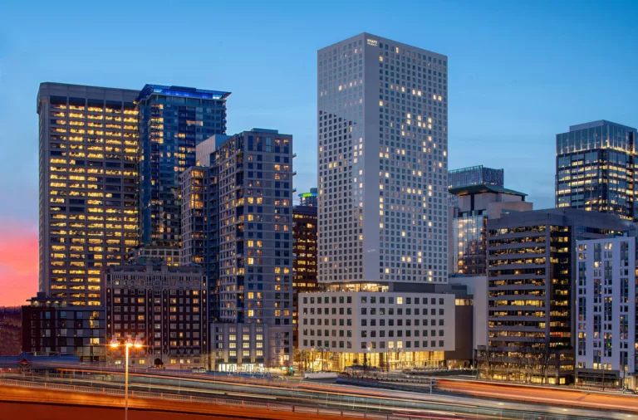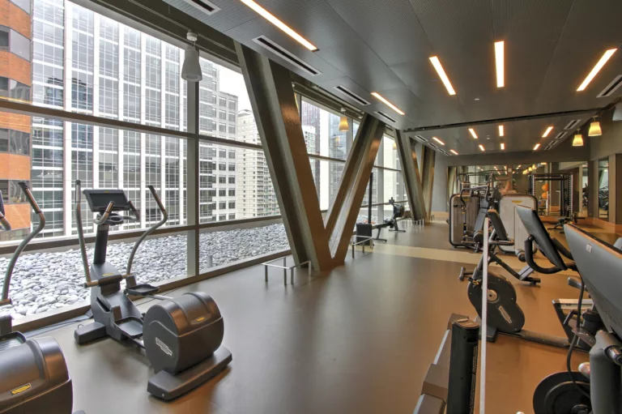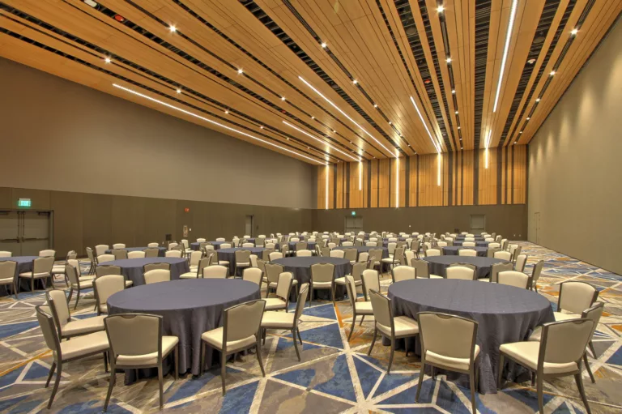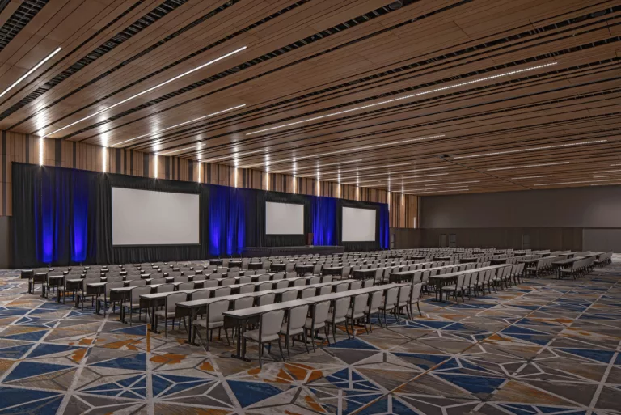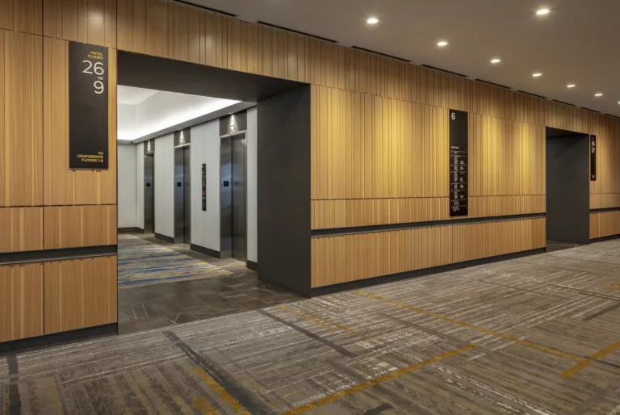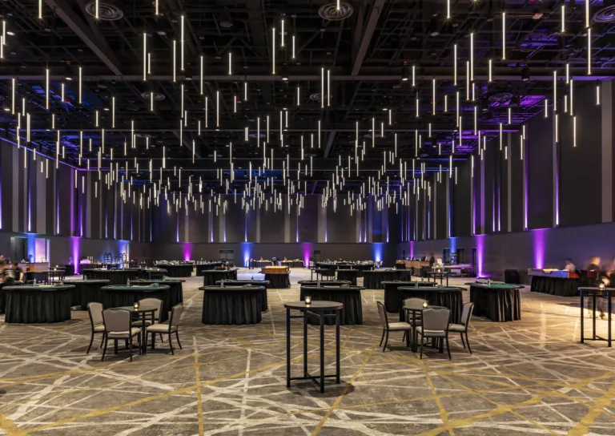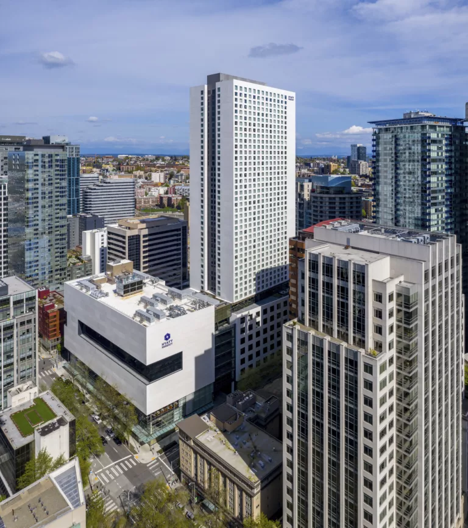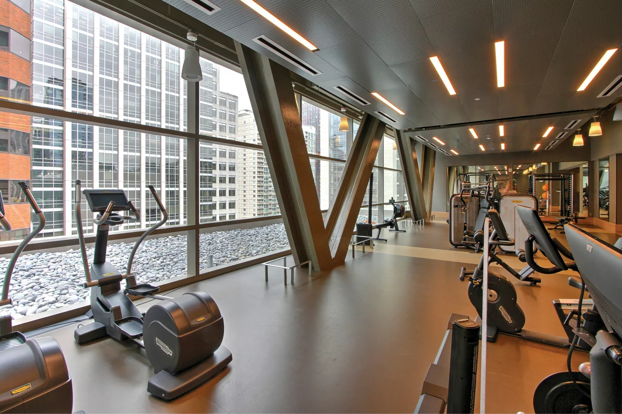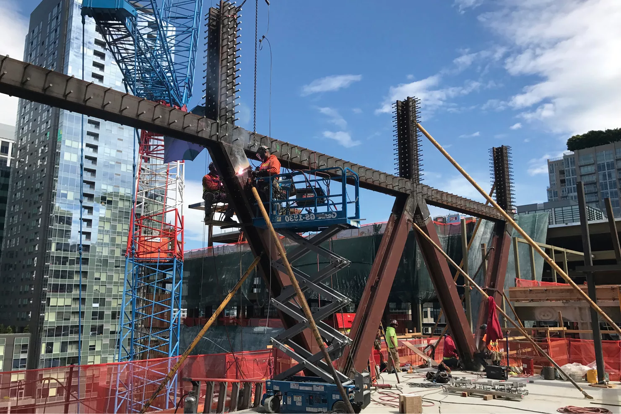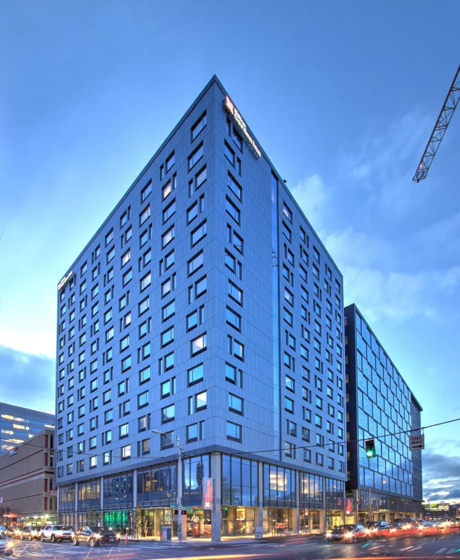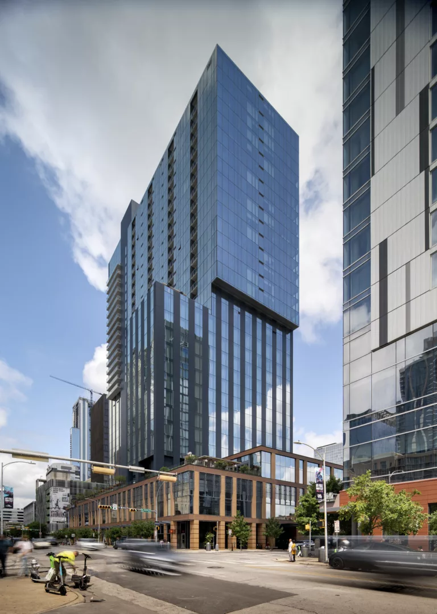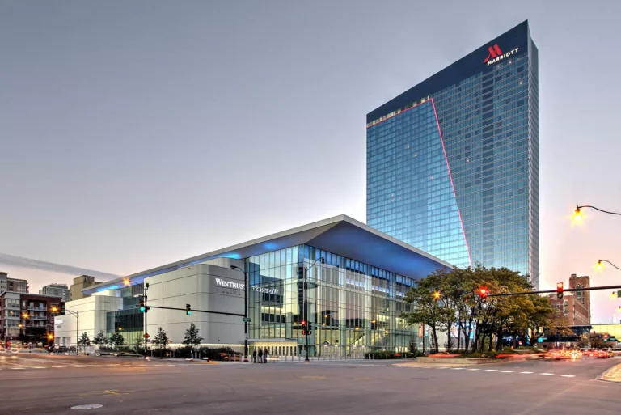Hyatt Regency Seattle
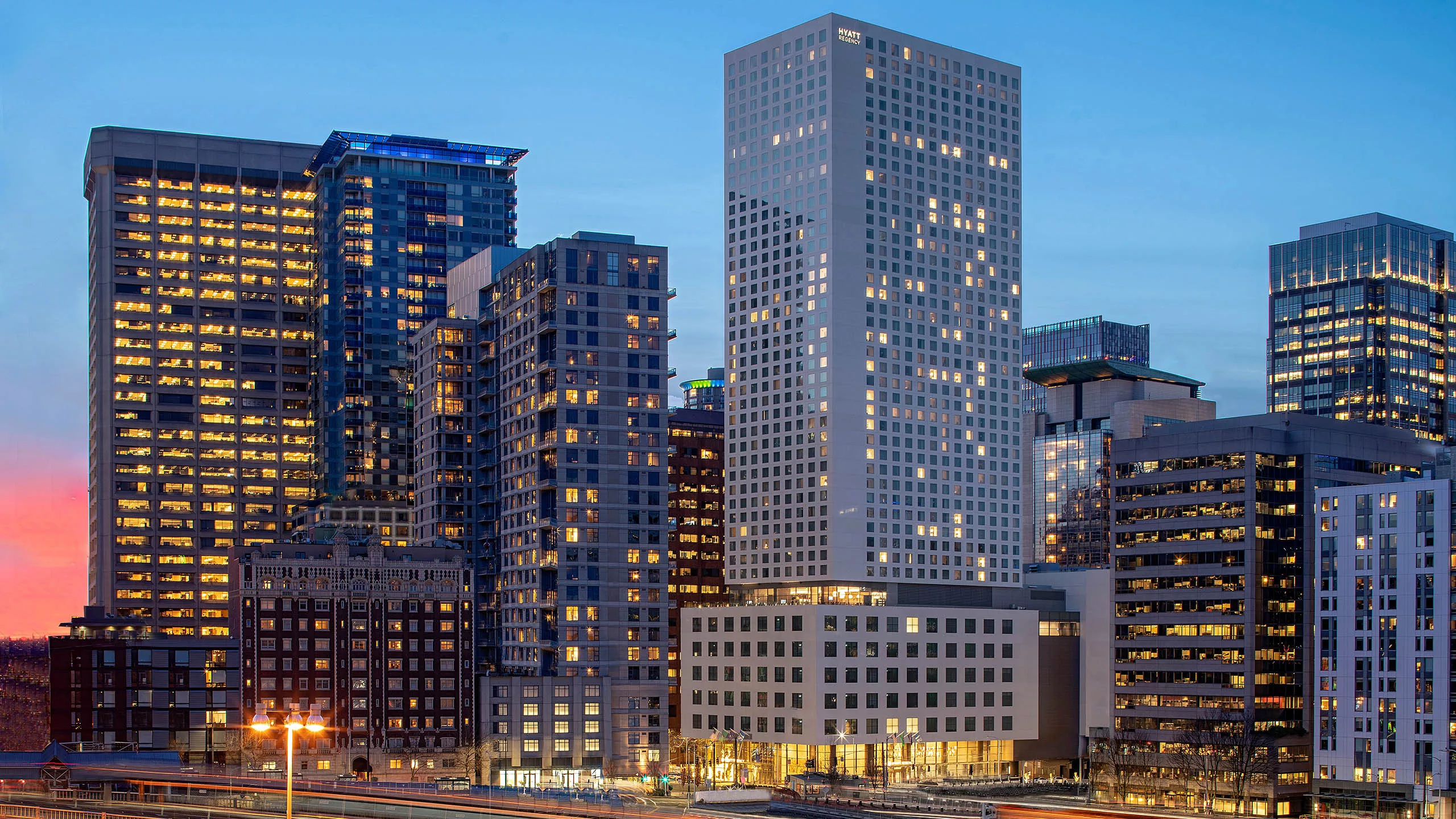
Team
Architect
LMN Architects
Contractor
Sellen Construction Company
Stats
PROJECT TYPE
Hospitality
COMPLETION
2018
PROJECT SIZE
1.47 million ft²
MKA ROLE
Structural Engineer
Seattle, WA
Hyatt Regency Seattle
The largest hotel in the Pacific Northwest and the first LEED Gold hotel in Seattle at the time of completion, this 45-story, Performance-Based Seismic Design tower includes 1,260 hotel rooms atop a nine-level, L-shaped convention center podium. Additionally, the hotel offers two 20,000-ft² ballrooms and seven levels of below-grade parking for 450 vehicles. 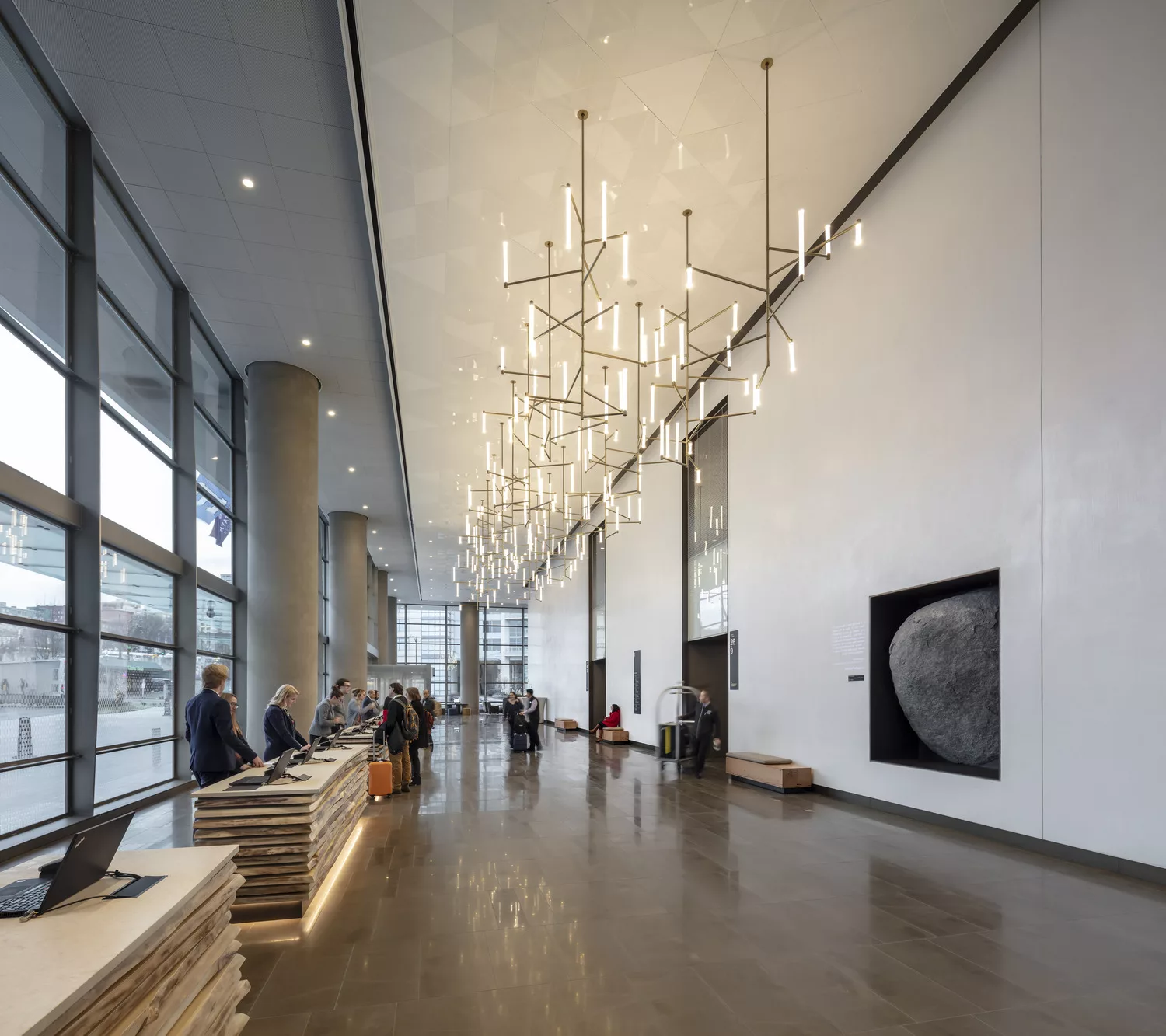
Column-Free Spaces, Without Compromise
Tasked with building two of the largest hotel ballrooms in Seattle on a constrained downtown site, MKA suggested a podium with meeting rooms and back-of-house uses on a level sandwiched between a ground-floor ballroom and an elevated junior ballroom. This allowed for story-deep trusses within the walls of the meeting rooms and back-of-house levels, clear-spanning the column-free grand ballroom below without added podium height.
The result was an efficient and slimmer structure for the surrounding neighborhoods, and less expensive than if the owner would have purchased additional land to build both hotel ballrooms in a more traditional, side-by-side manner.
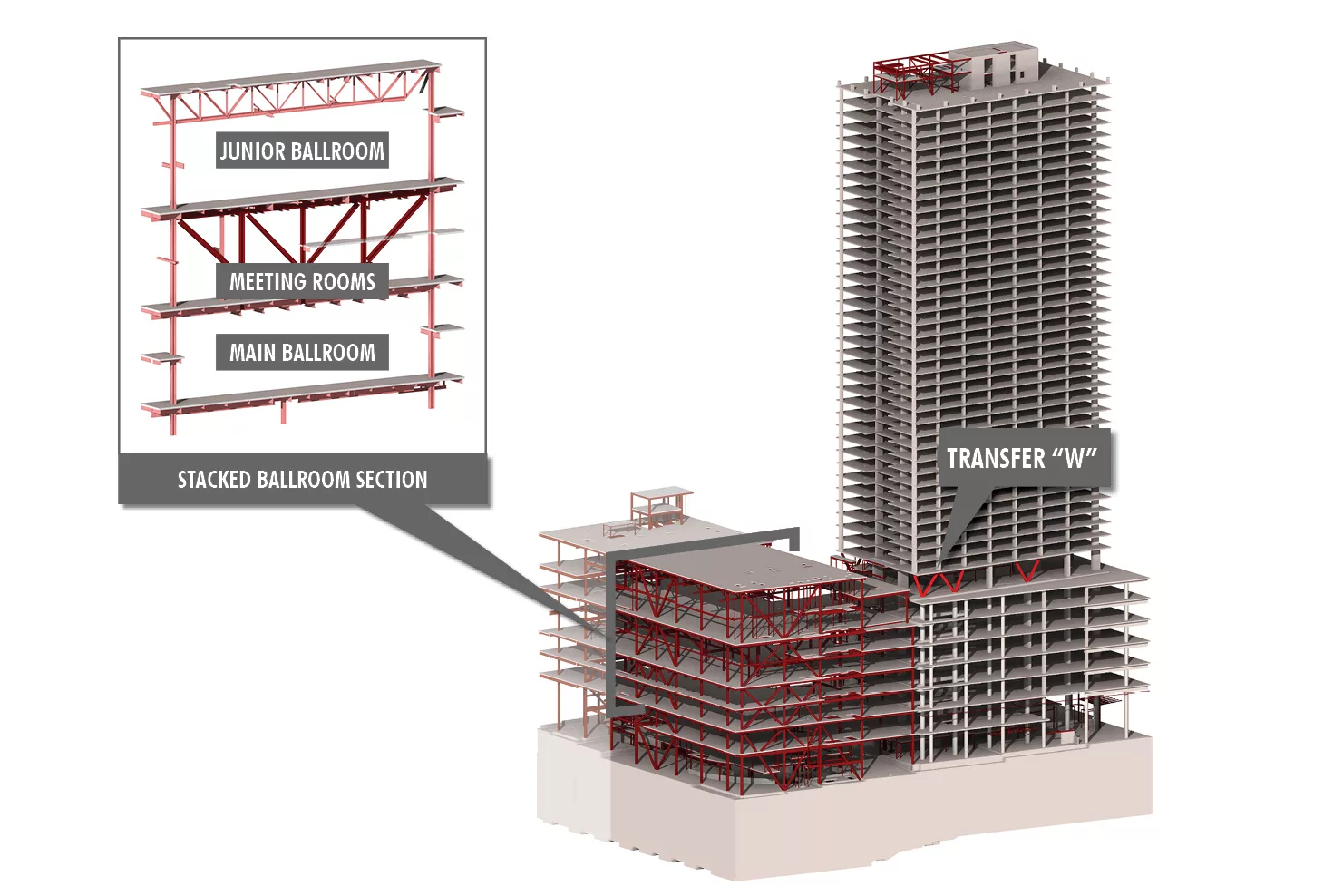
In addition, steel transfer trusses within the hotel tower optimize both upper-level guestroom layouts and the lower-level lobby. In fact, using prefabricated steel trusses instead of a more conventional story-deep concrete wall allowed windows to be incorporated into the design, offering views of the surrounding city, and with few impacts to the floor area and construction schedule.
