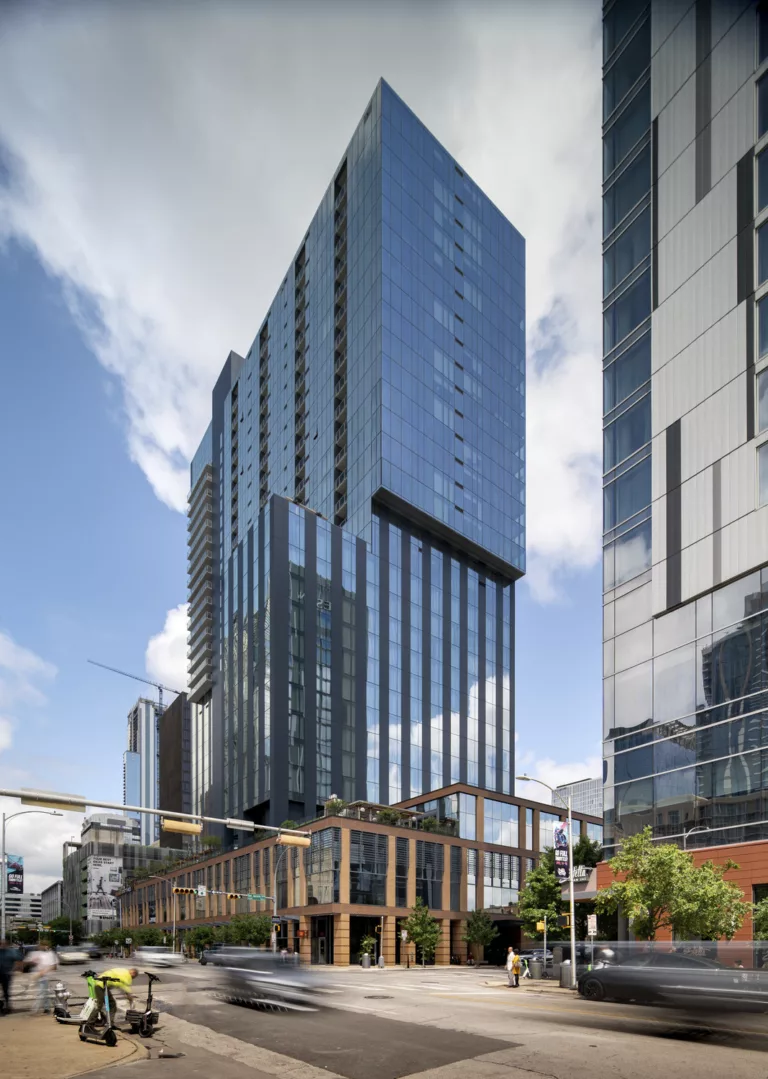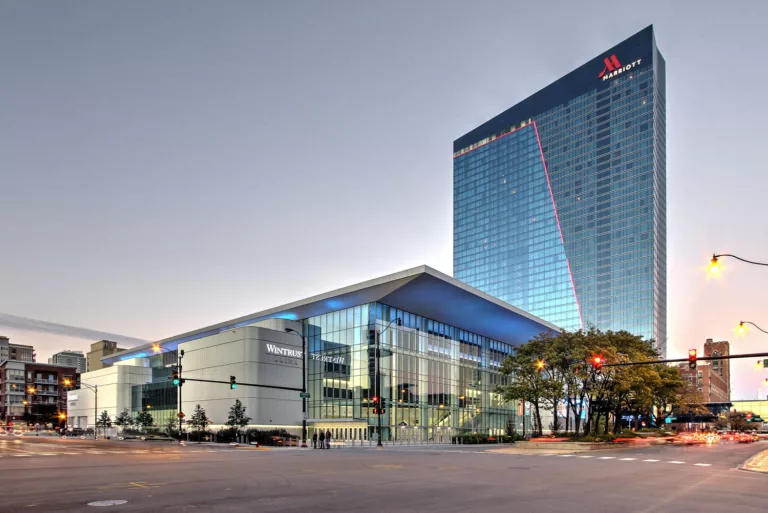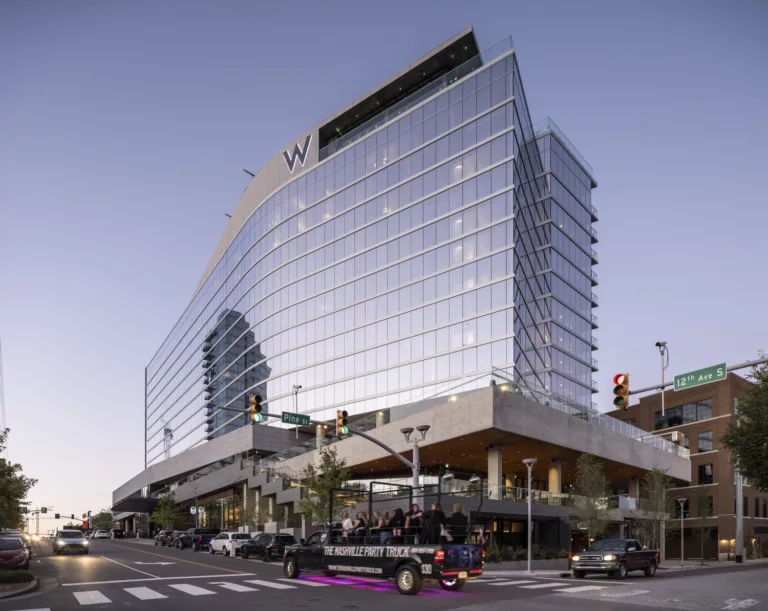JW Marriott Austin
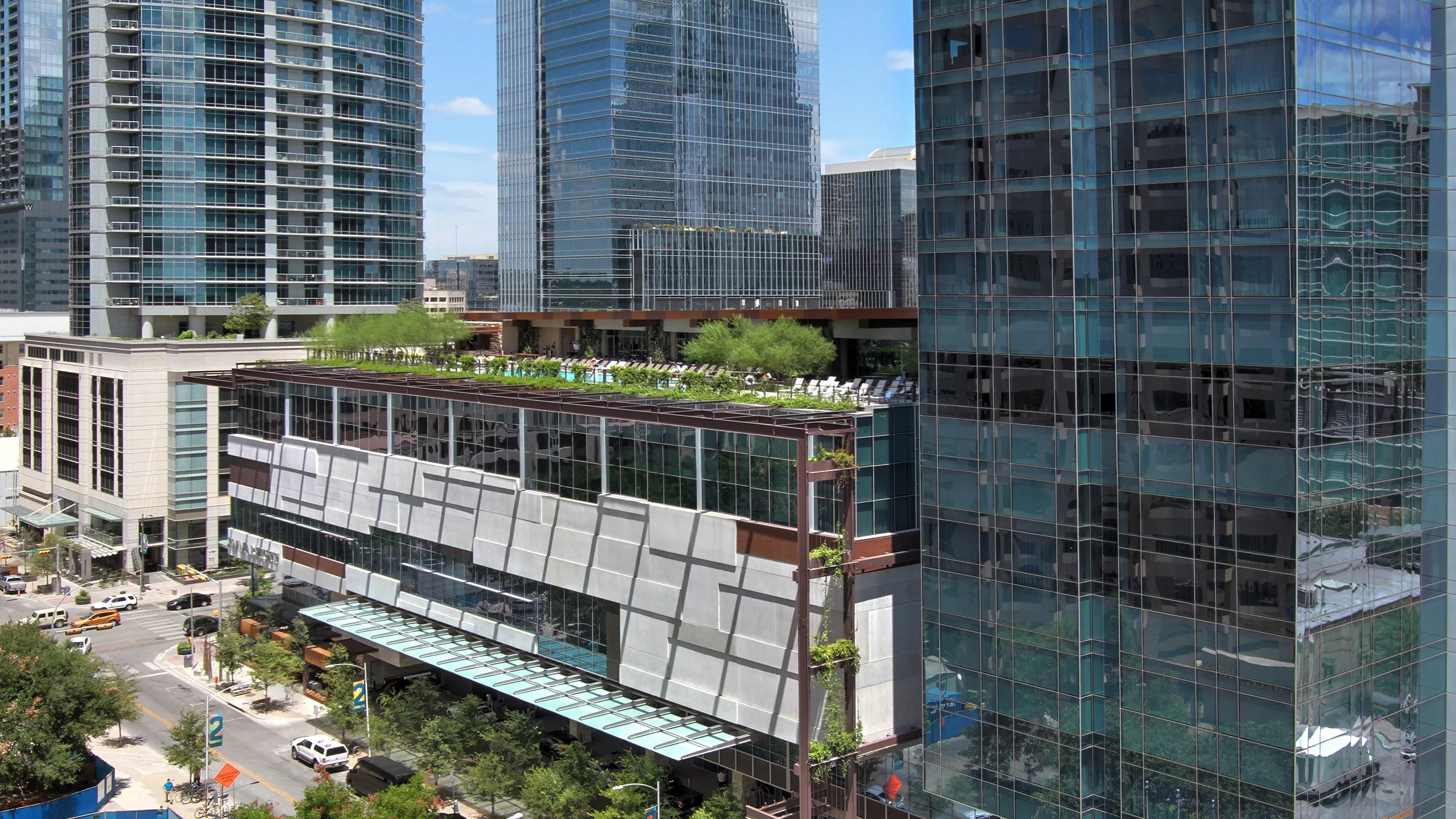
Team
Architect
HKS, w/HOK
Contractor
Hunt / DPR Joint Venture
Stats
PROJECT TYPE
Hospitality
COMPLETION
2015
PROJECT SIZE
1.3 million ft²
MKA ROLE
Structural Engineer
Austin, TX
JW Marriott Austin
At 35 stories and featuring 1,000 rooms, this convention hotel was Austin's largest hotel upon completion and is still one of the largest in the city. The project includes three levels of below-grade parking and a six-level podium containing ballrooms, meeting spaces, and other amenities. MKA designed extremely shallow long-span trusses in the ballroom to meet podium height restrictions. Some additional unique design elements include Level 4 trusses that cantilever 30 ft past the column line to support a level with a large swimming pool and two hanging levels below, and four concrete V-trusses on the south face of the tower that extend 19 ft beyond the ground-level columns. 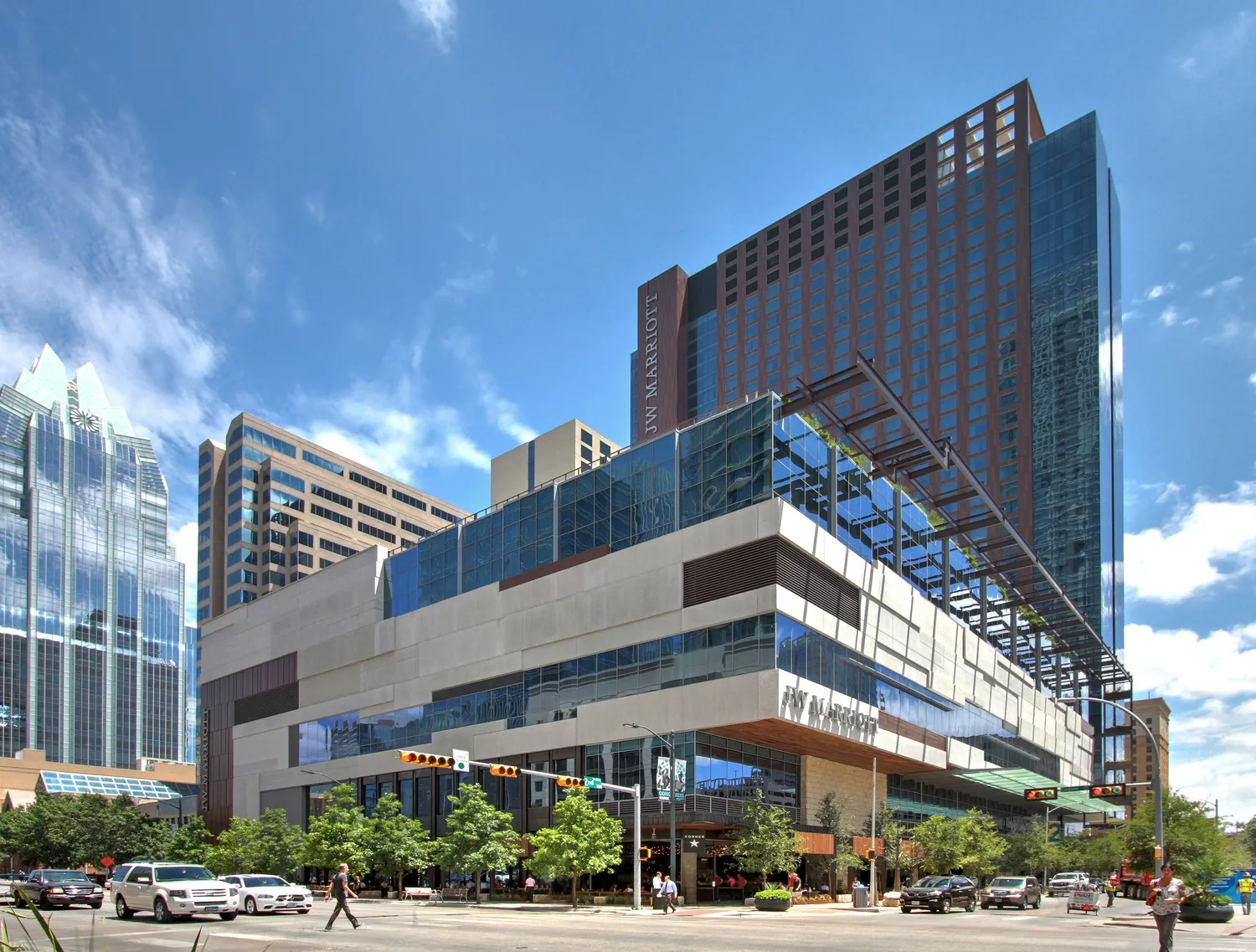
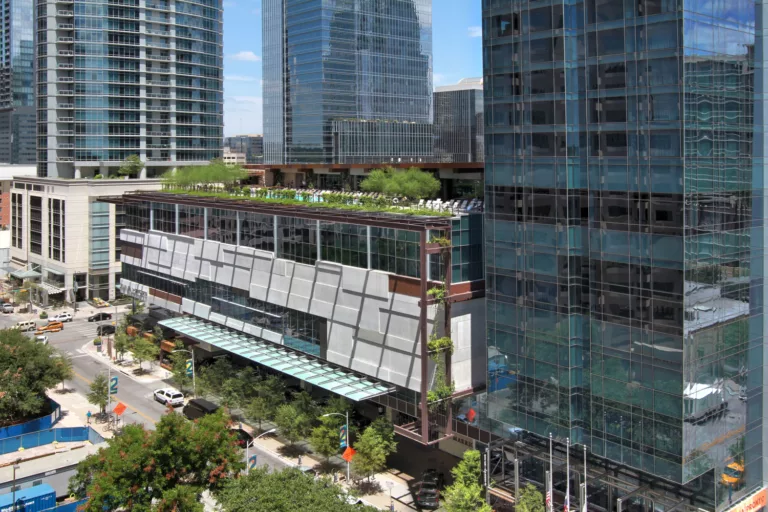
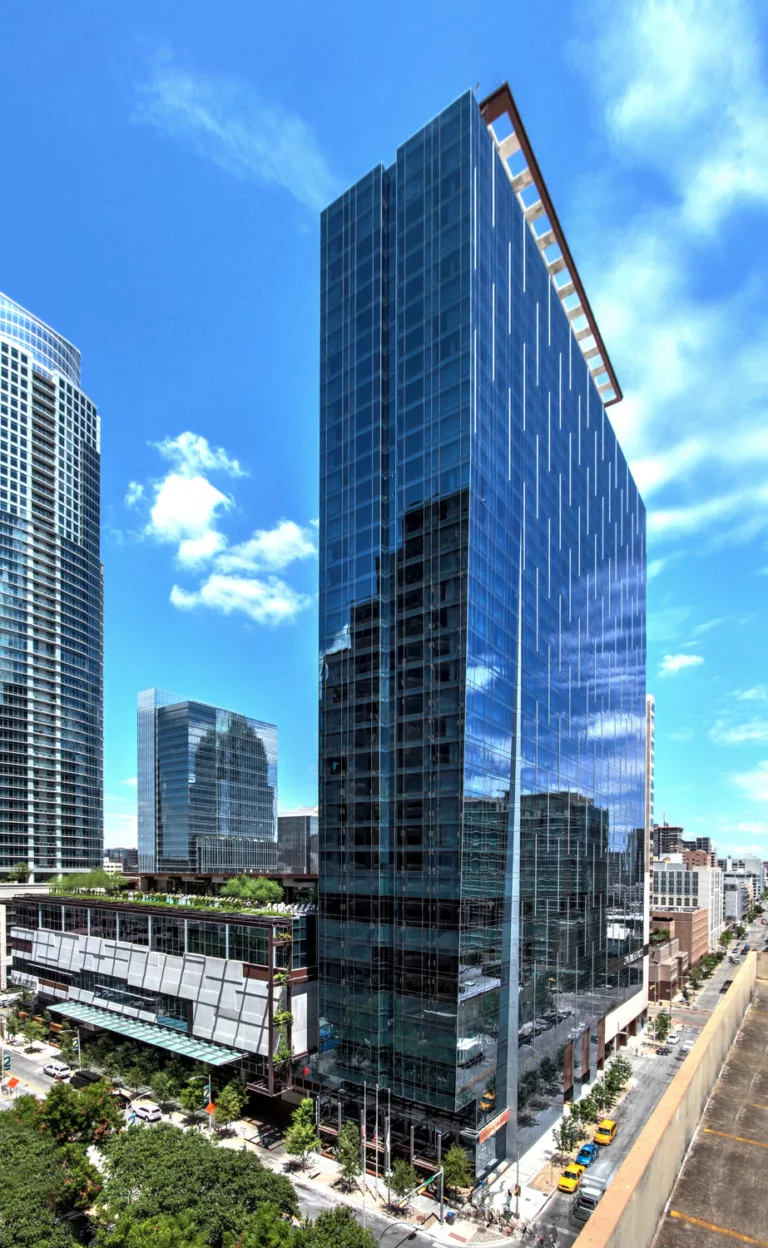
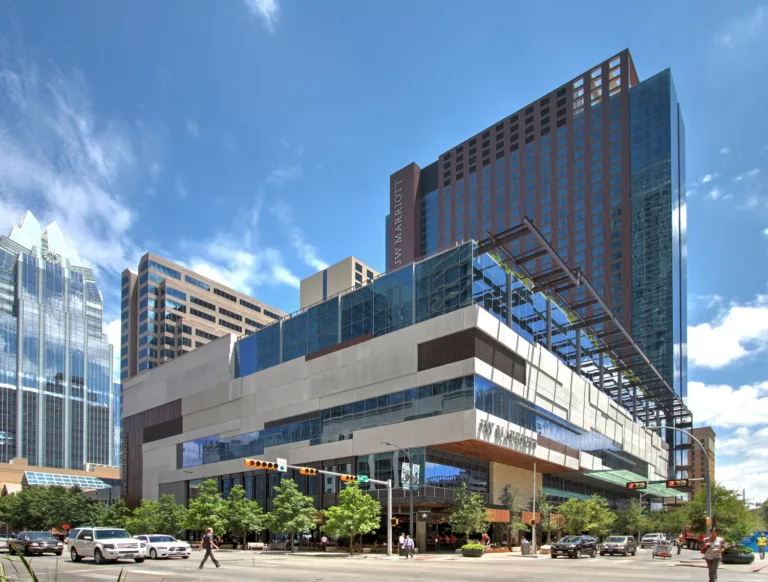
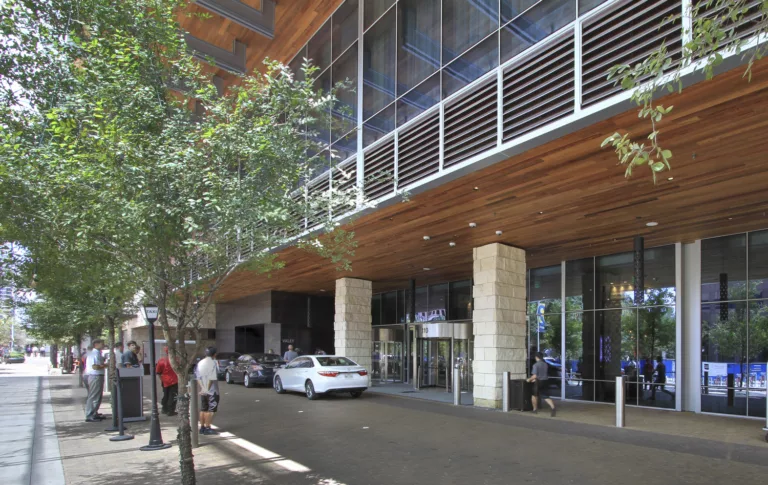
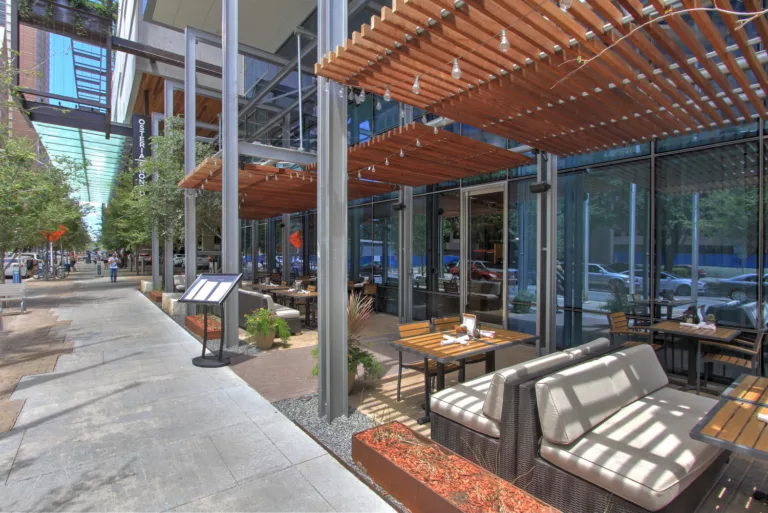
JW Marriott Austin
Image Credit: Magnusson Klemencic Associates
