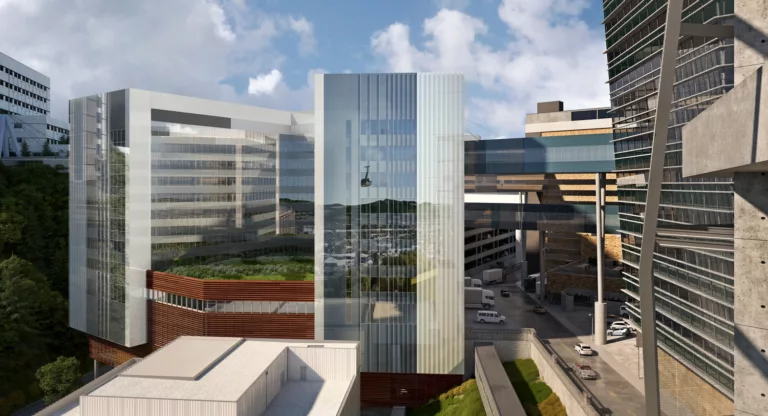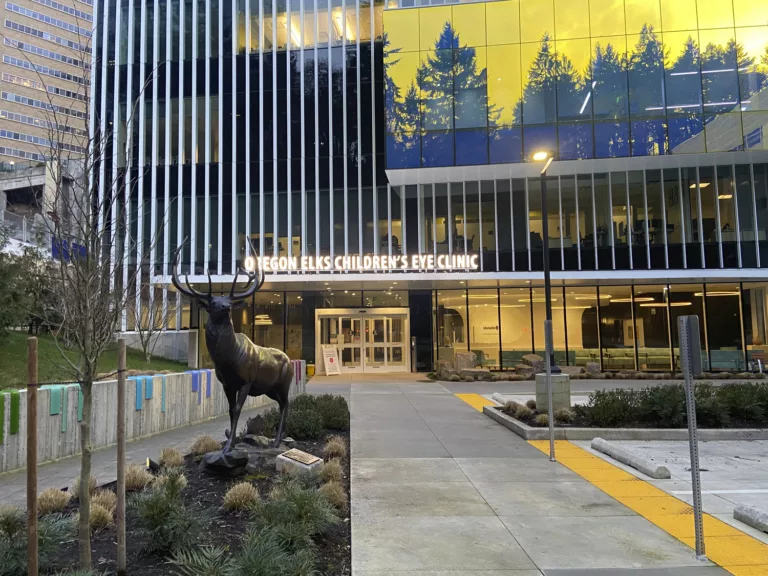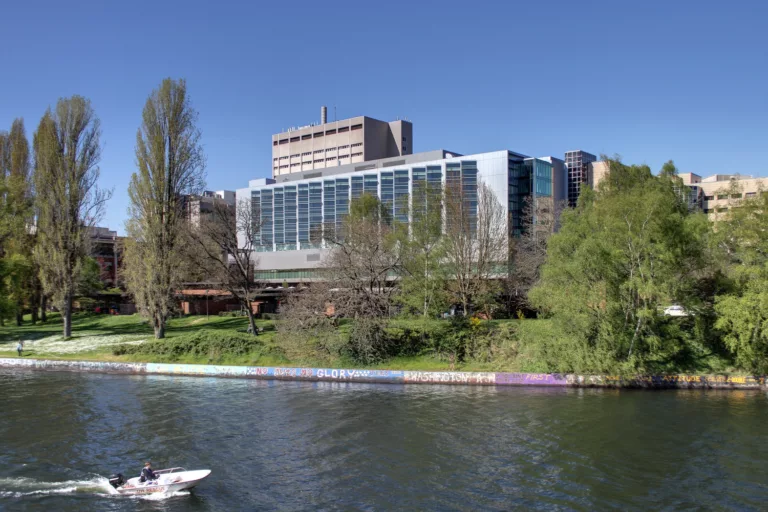Overlake Medical Center Expansion
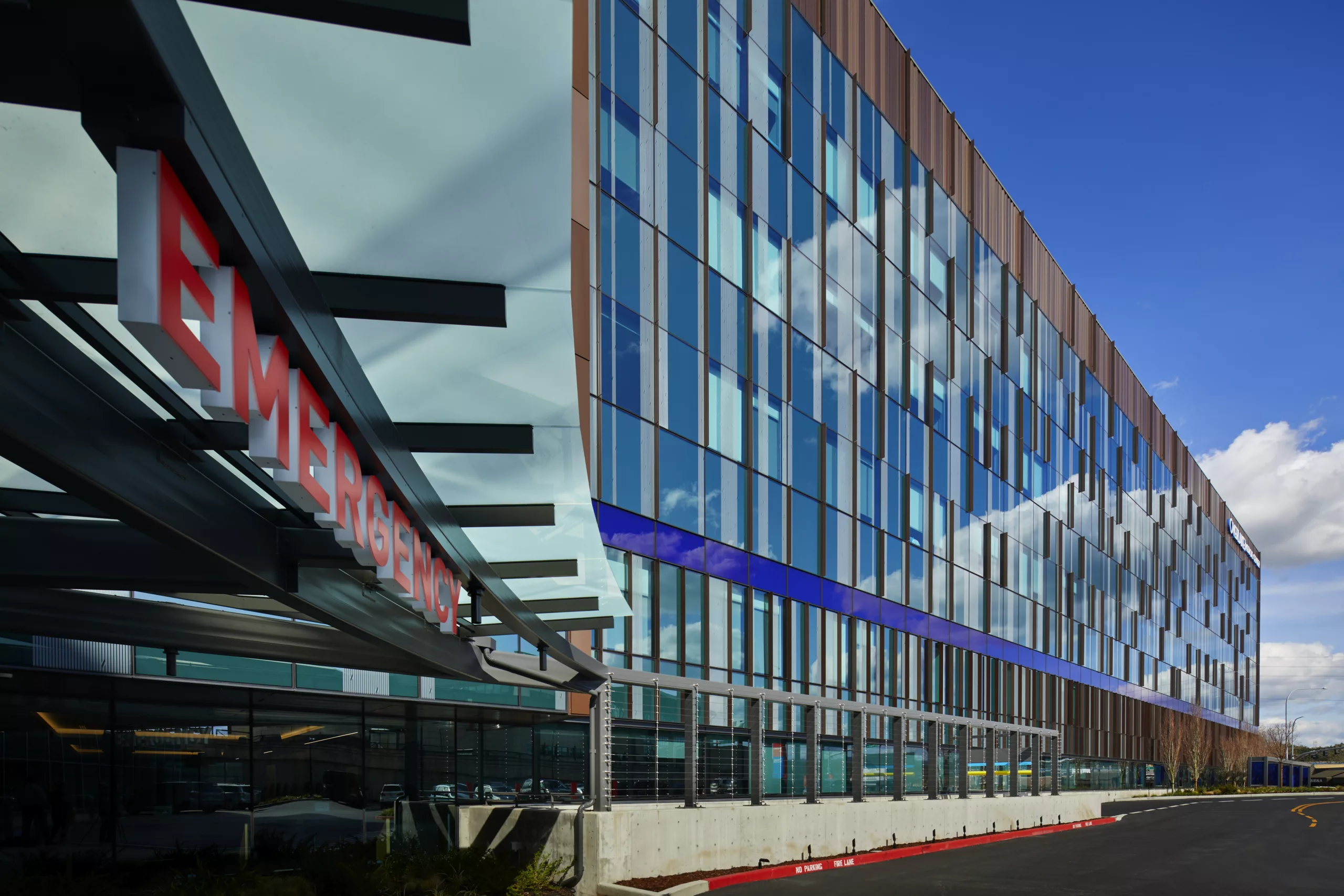
Team
Architect
NBBJ
Contractor
FLY Construction
Stats
PROJECT TYPE
Healthcare
COMPLETION
2021
PROJECT SIZE
239,000 ft²
MKA ROLE
Structural Engineer
Bellevue, WA
Overlake Medical Center Expansion
This five-level facility expansion east of the medical center’s existing hospital tower includes surgical and medical units for patients, Childbirth Center and nursery for new parents, and renovated space to accommodate operating rooms and a behavioral health unit. A central lobby, conference center, and daycare occupy the first level, while a pharmacy, laboratory, and storage area comprise the basement. 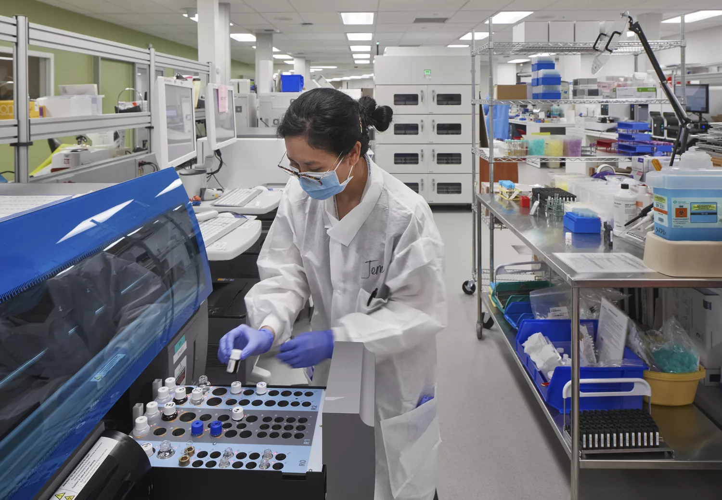
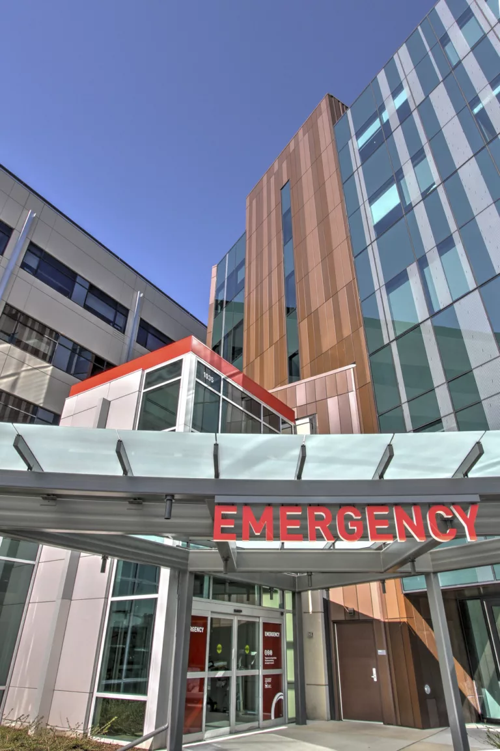
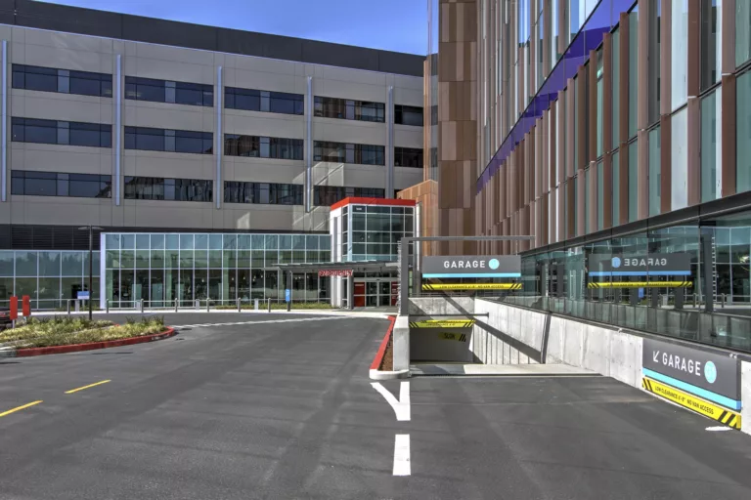
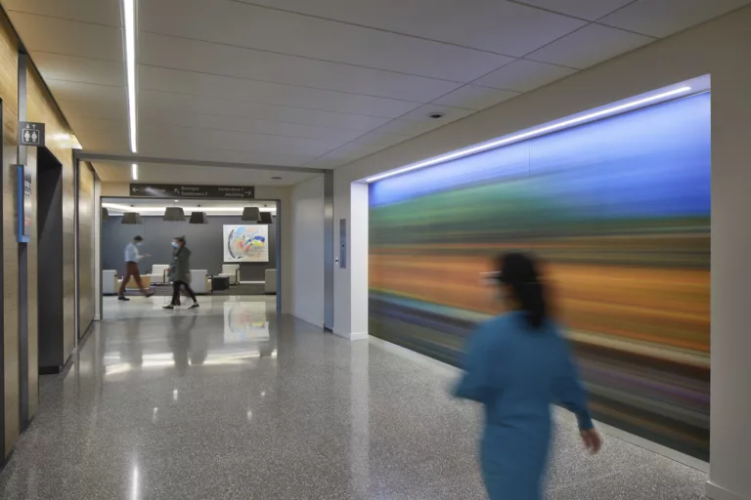
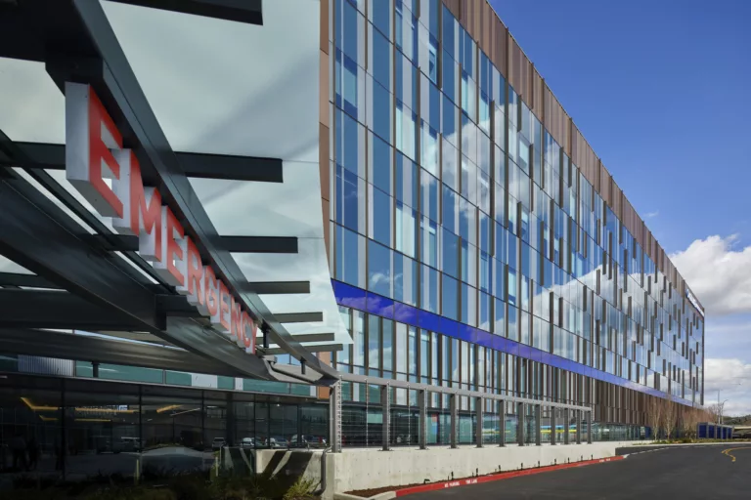
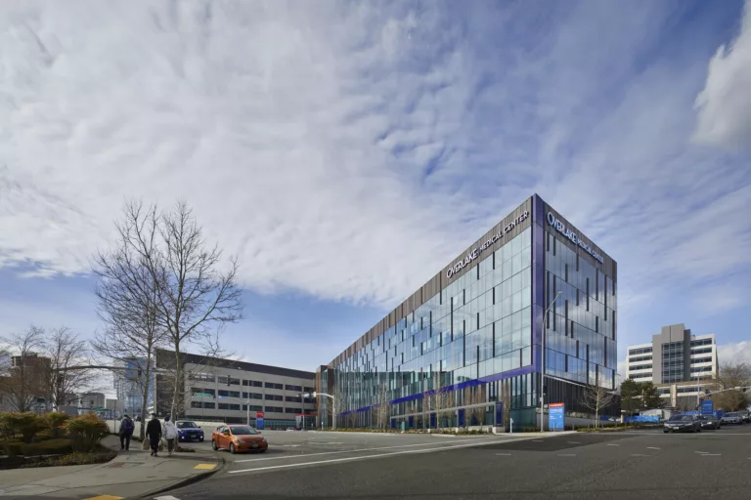
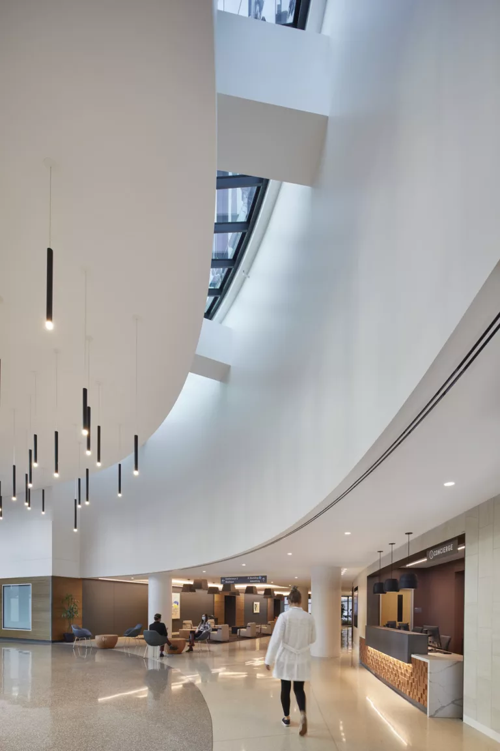
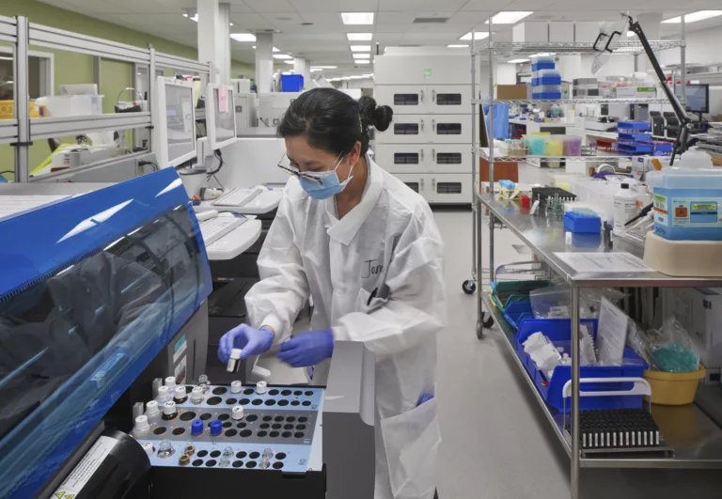
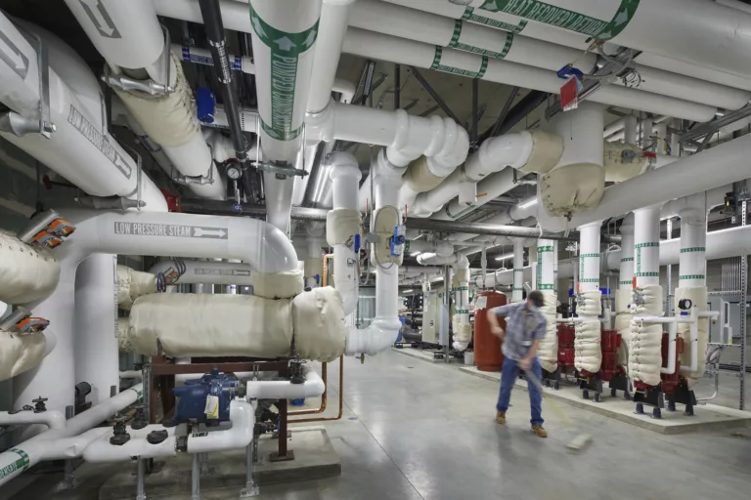
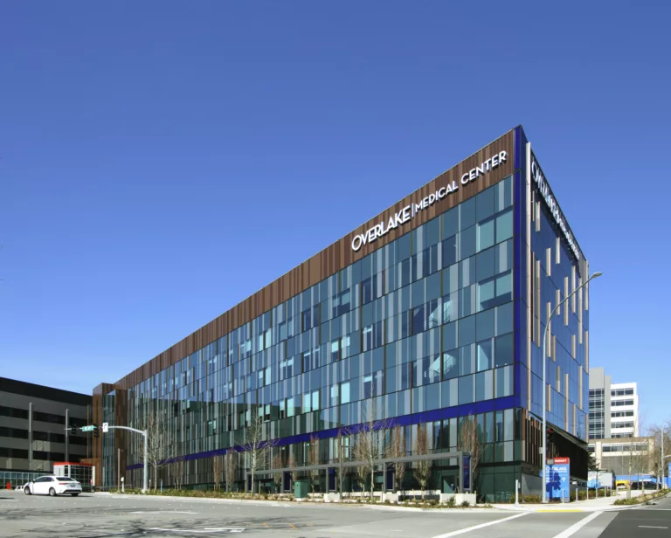
Overlake Medical Center Expansion
Image Credit: Benjamin Benschneider
