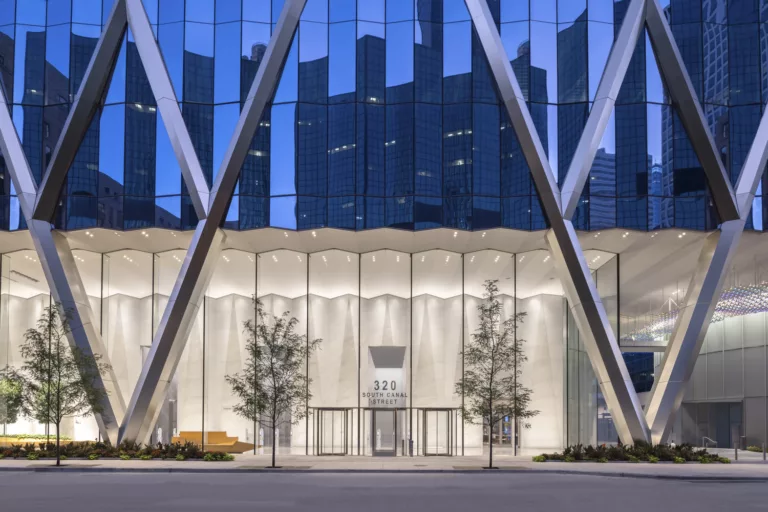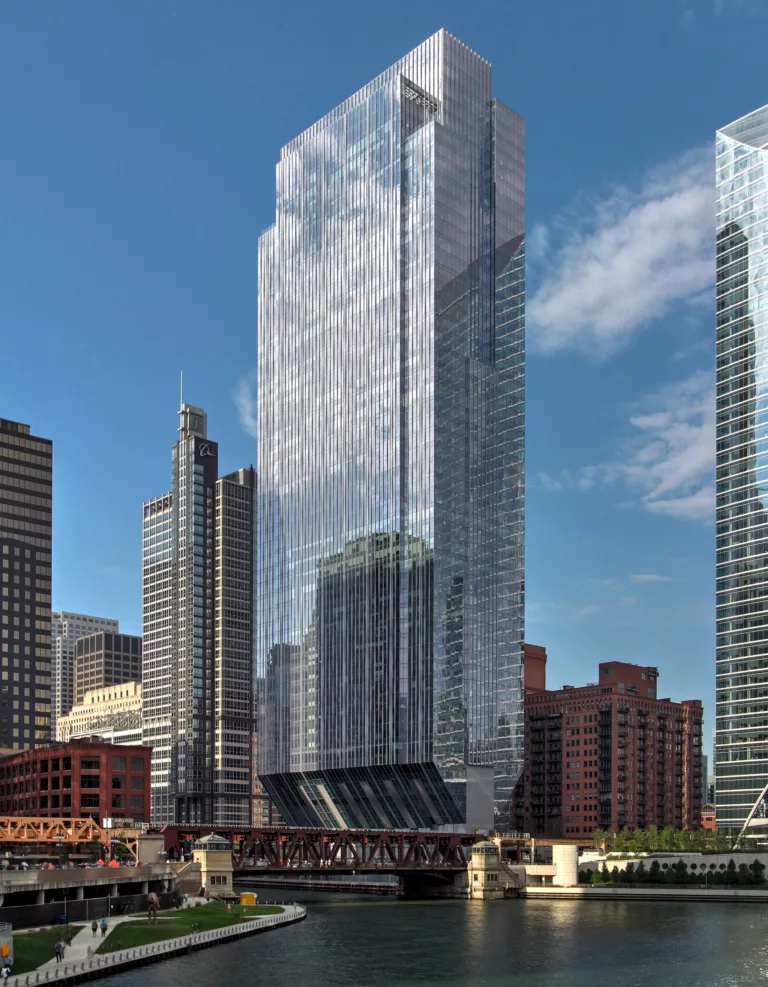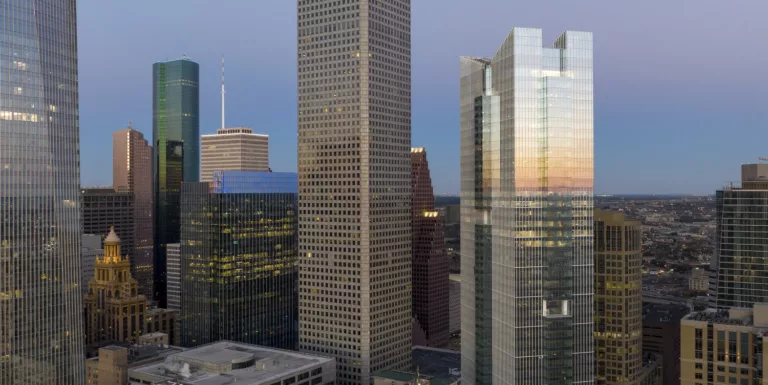River Point Tower
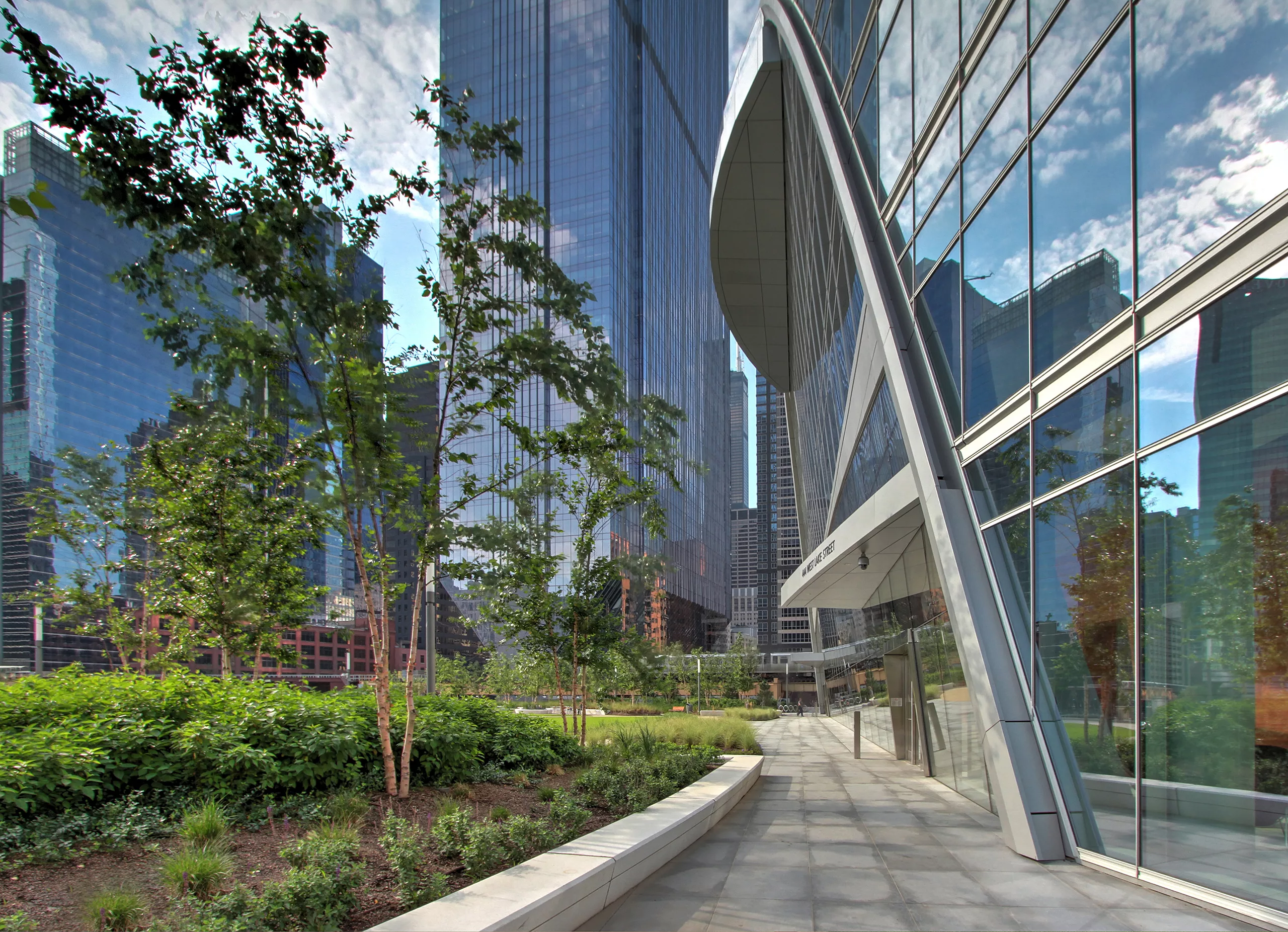
Team
Architect
Pickard Chilton Architects, w/Kendall/Heaton Associates
Contractor
Lendlease, w/Clark Construction
Stats
PROJECT TYPE
Office
COMPLETION
2017
PROJECT SIZE
1.3 million ft²
MKA ROLE
Structural Engineer
Chicago, IL
River Point Tower
This LEED Platinum riverfront development includes a 52-story office tower, four above-grade parking levels, and a 1.5-acre public plaza spanning six active, at-grade rail lines and a Chicago Transit Authority subway line. The striking arched-shaped wedges carved out at the top and bottom are defined by the sloped column design—an innovative structural solution allowing clear spans of up to 135 ft to avoid the existing tracks. 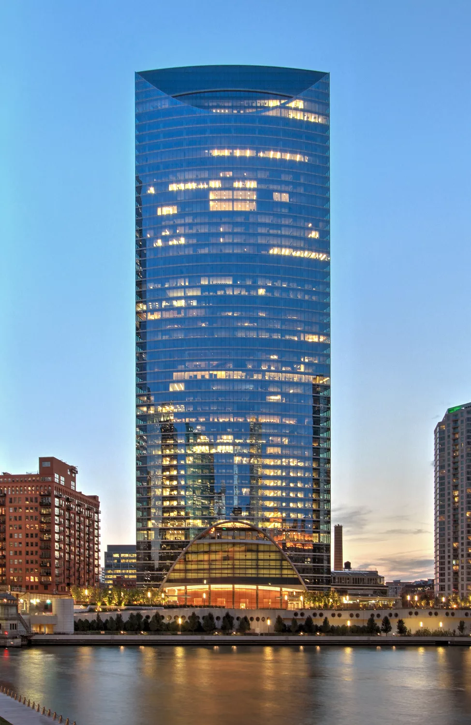
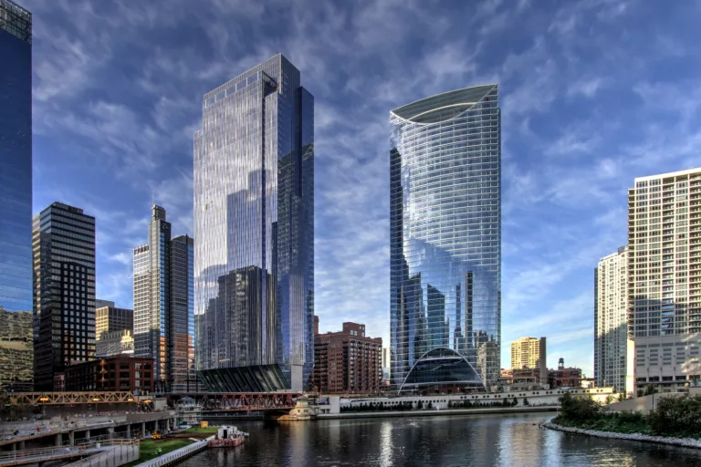
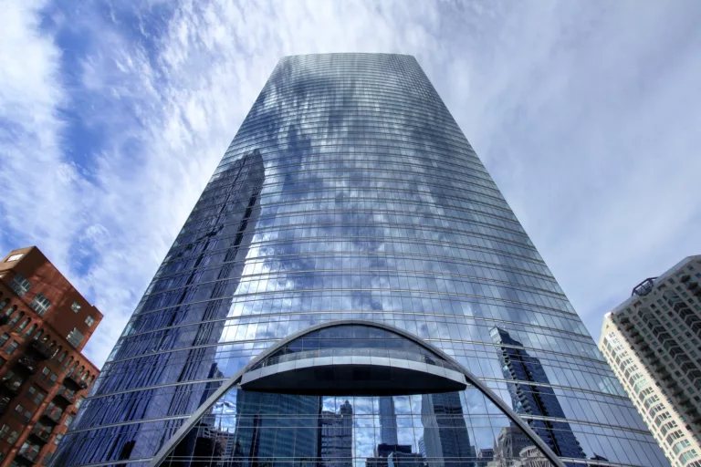
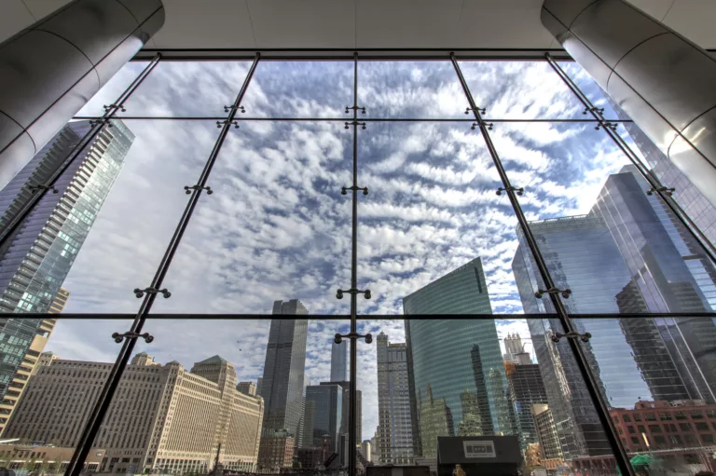
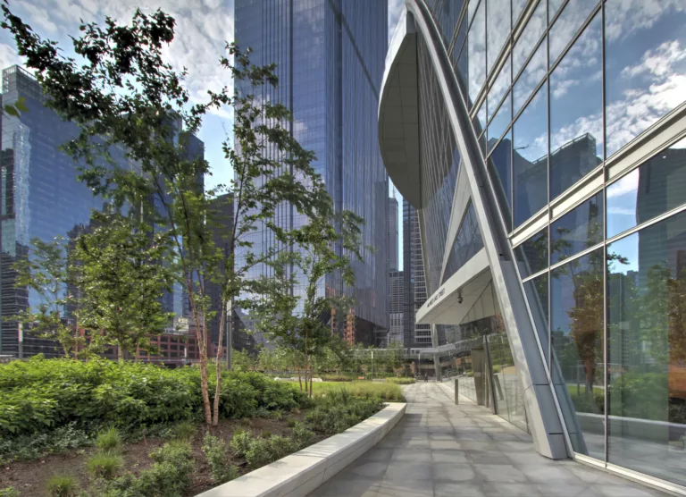
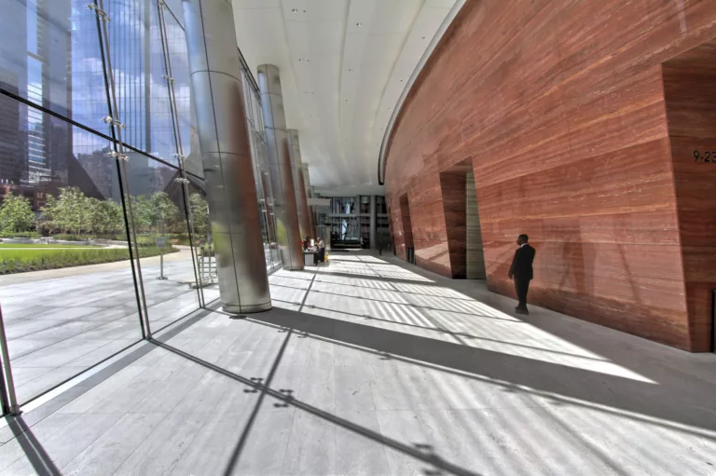
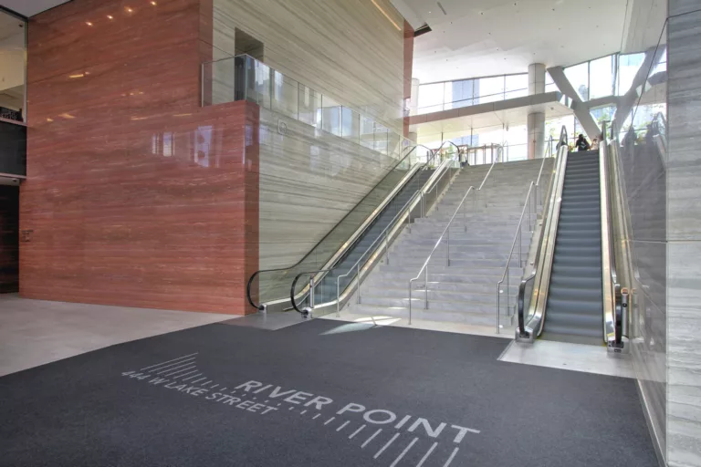
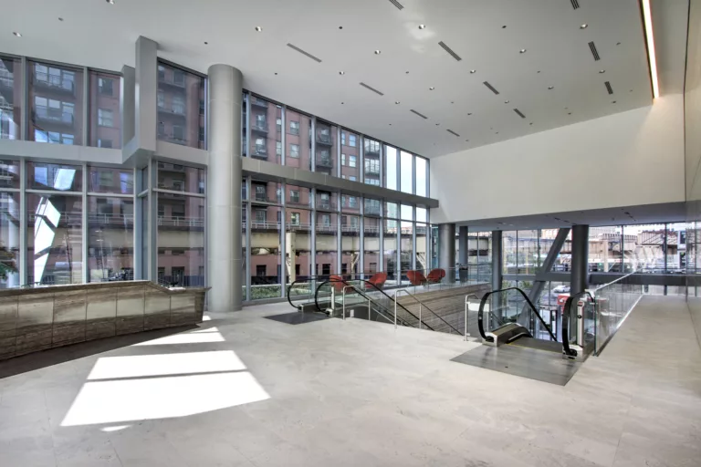
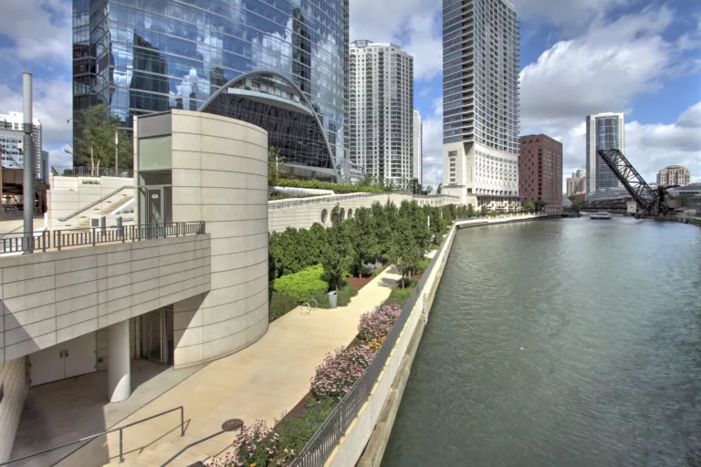
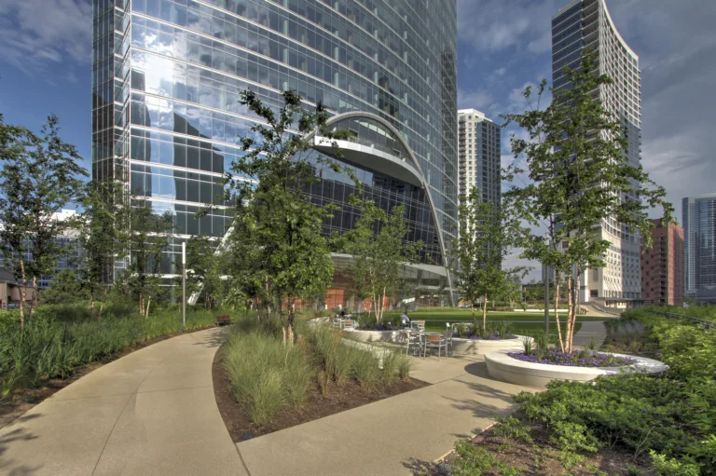
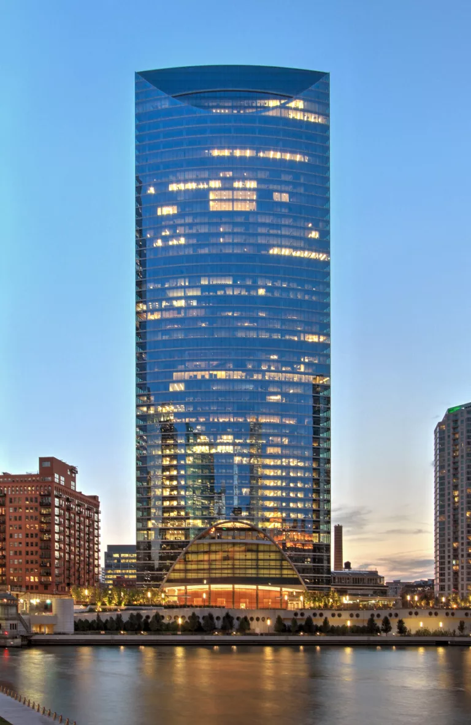
River Point Tower
Awards
2017 Best Project Over $150 Million, Winner - Structural Engineers Association of Illinois
2017 New Construction Chicago Over $55 Million, Winner - Chicago Building Congress
