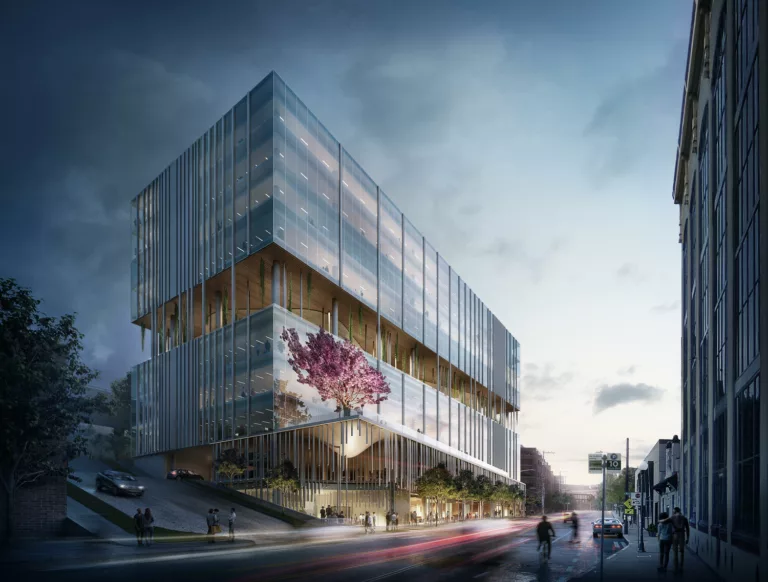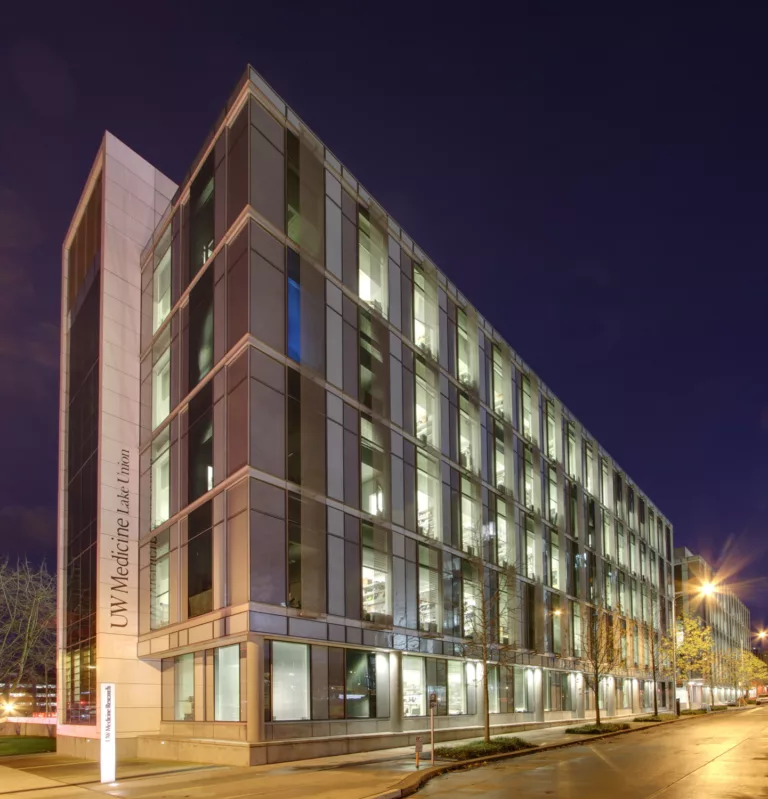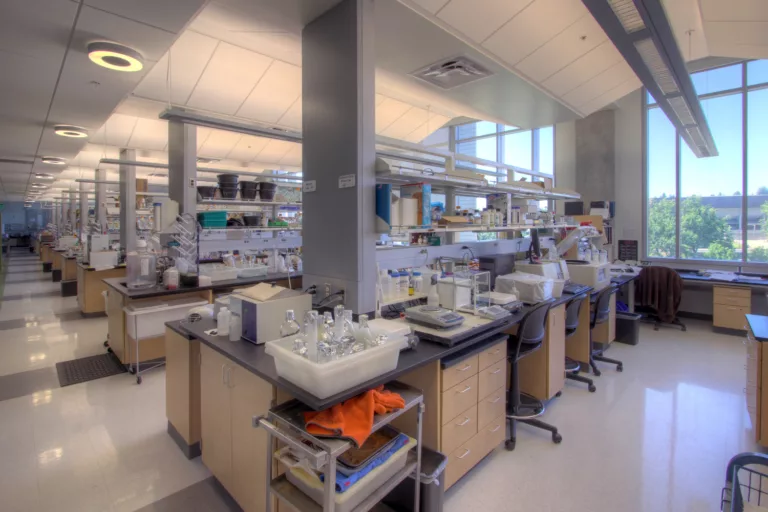Seattle Children’s Research Institute
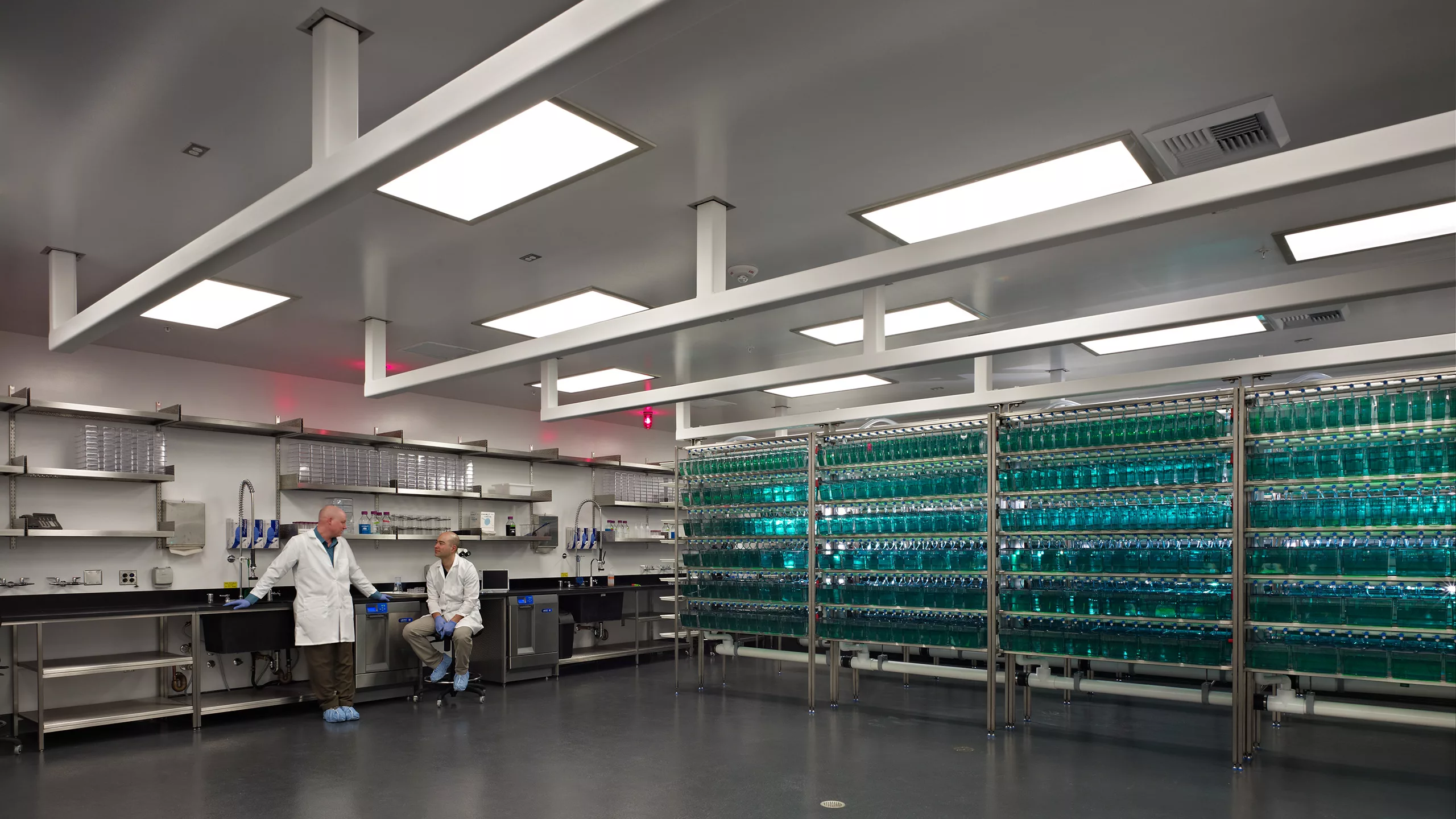
Team
Architect
MBT Architecture
Contractor
Lease Crutcher Lewis
Stats
PROJECT TYPE
Laboratory
COMPLETION
2004
PROJECT SIZE
280,000 ft²
MKA ROLE
Structural & Civil Engineer
Seattle, WA
Seattle Children’s Research Institute
Offering space for offices and laboratories, in addition to three levels of above-grade parking, this 11-story building is designed to maximize flexibility. Lab floors feature 15-ft story heights, steel framing, exceptional floor-load capacities, and columns spaced to suit optimal lab modules. Interior bays are designed to accommodate equipment especially susceptible to vibration. The building’s structural steel framing reduced overall project costs by three percent and shortened the construction schedule by seven weeks. Additionally, the design required the preparation of Seattle Department of Transportation Street Improvement Plans for two frontages, including a City-designated “Green Street” and City coordination, to balance Green Street goals and future Sound Transit-related traffic needs. 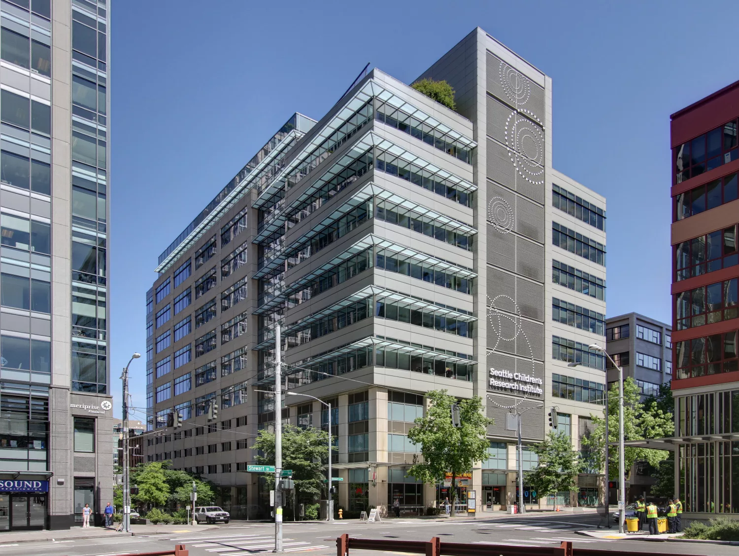
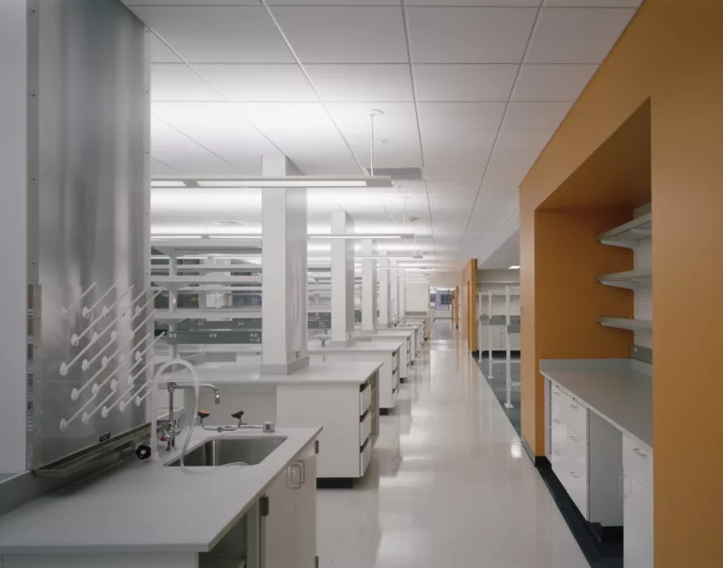
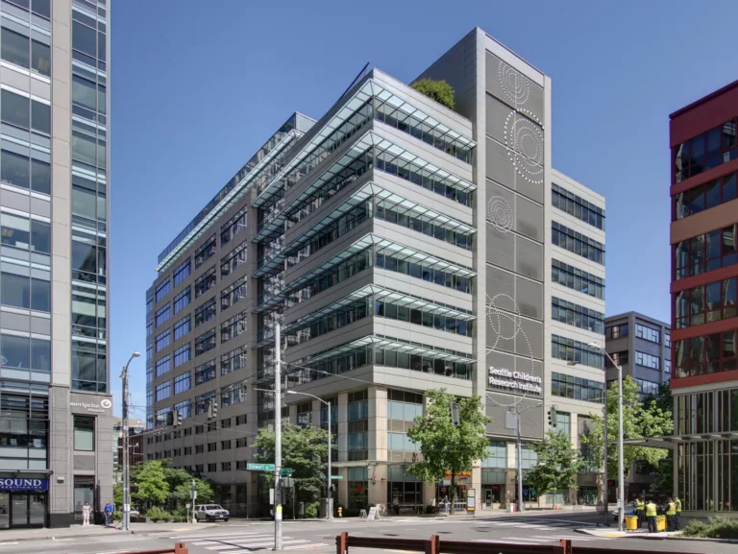
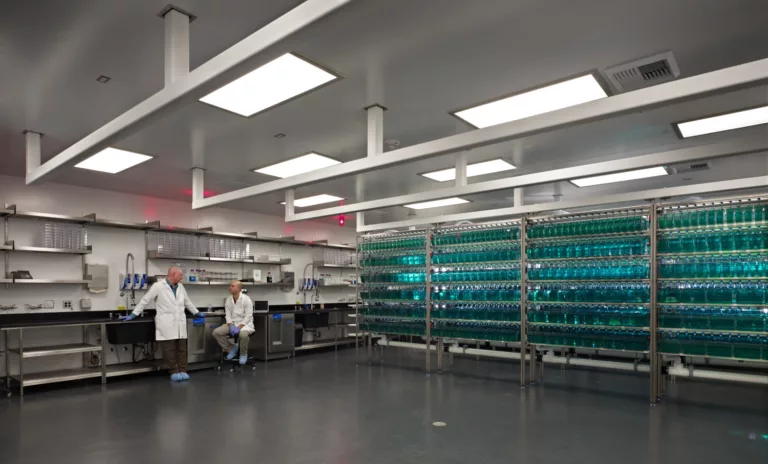
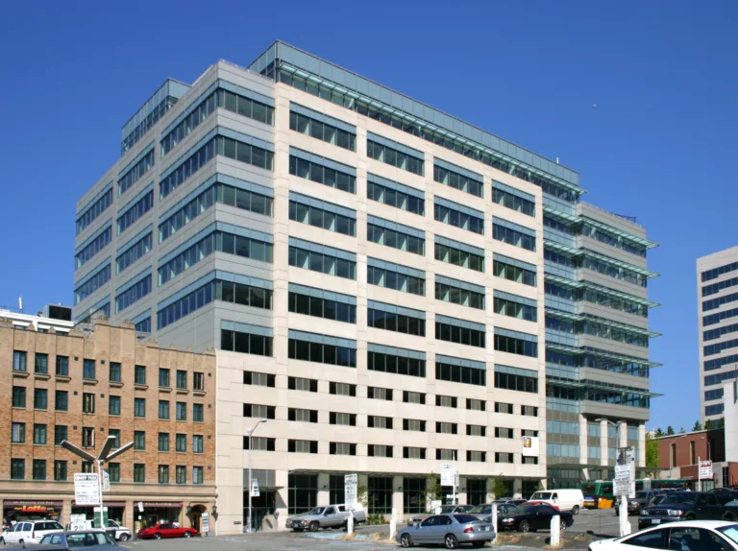
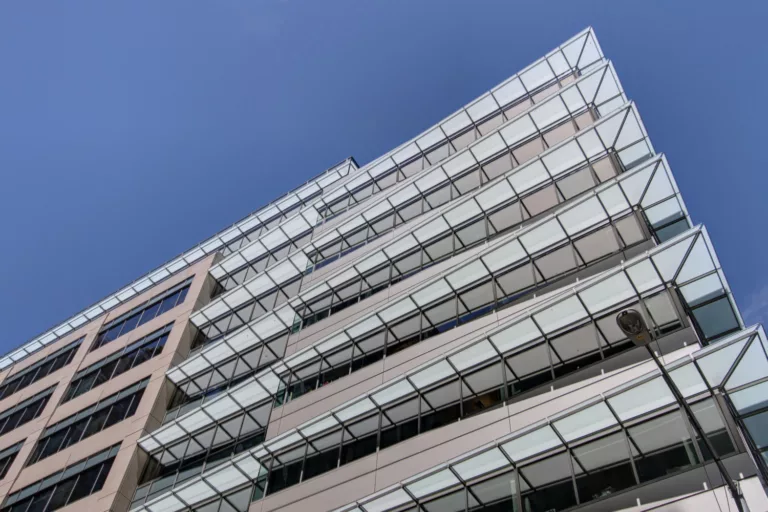
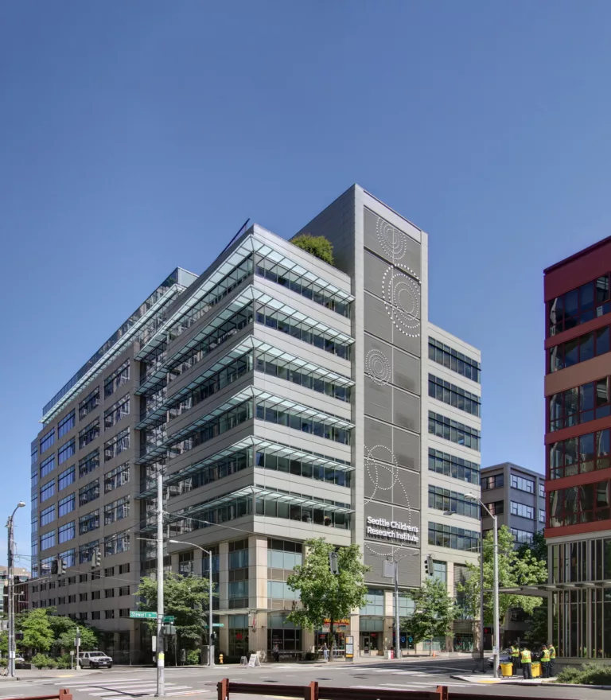
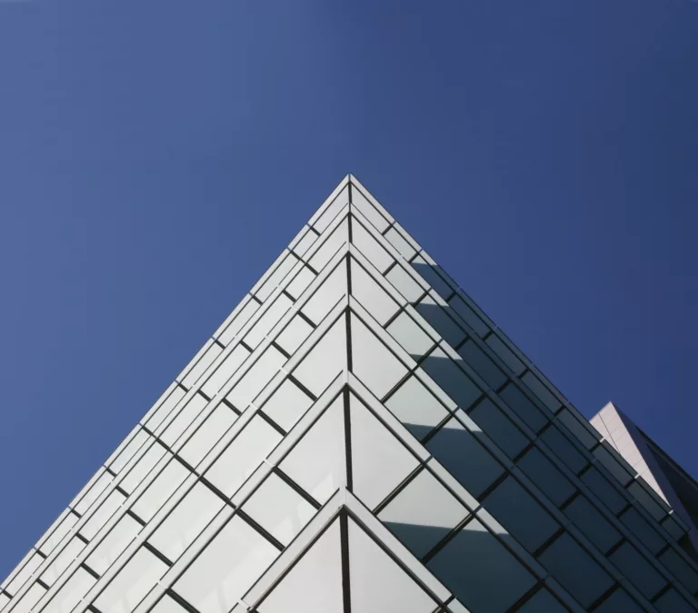
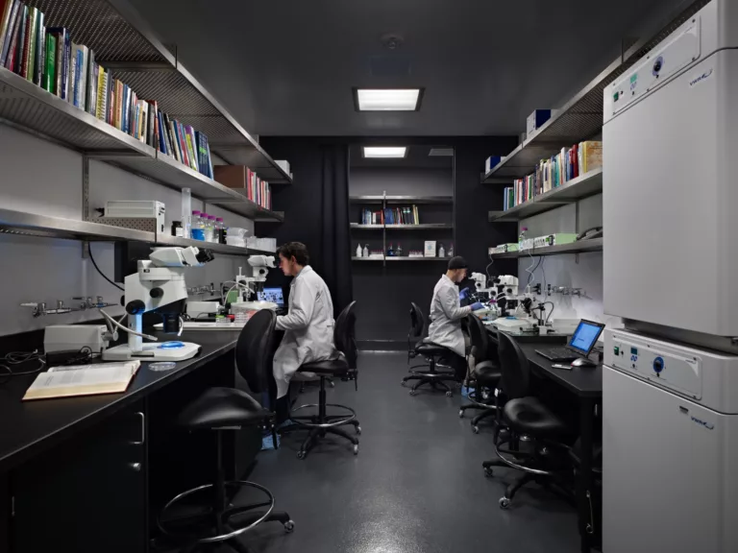
Seattle Children’s Research Institute
Awards
Grand Winner, Overall - National Association of Industrial and Office Properties (NAIOP), Washington Chapter
Winner, Technology Space Development of the Year - National Association of Industrial and Office Properties (NAIOP), Washington Chapter
