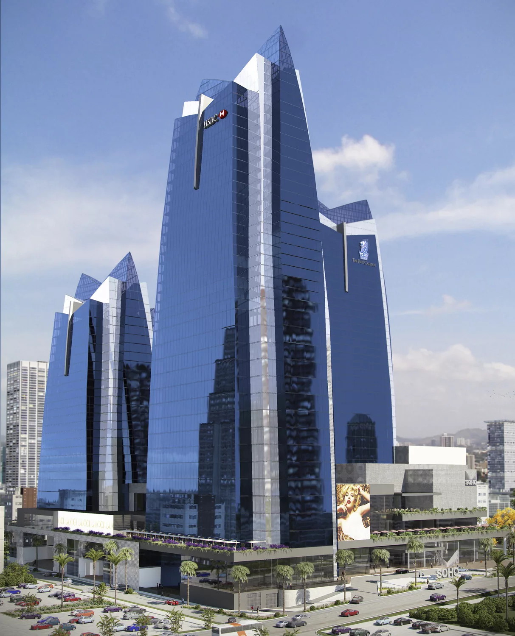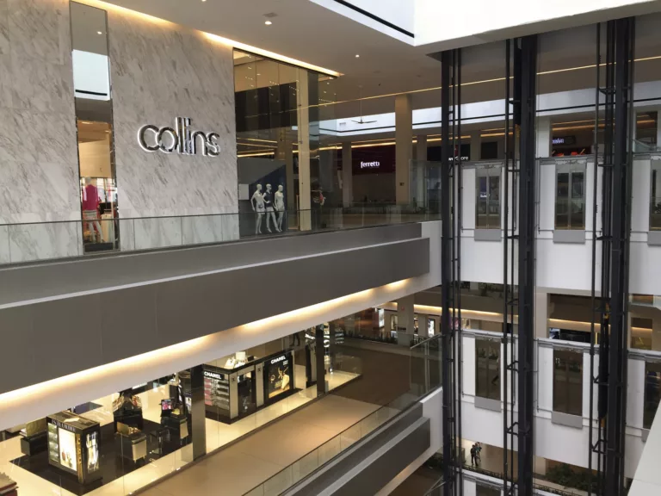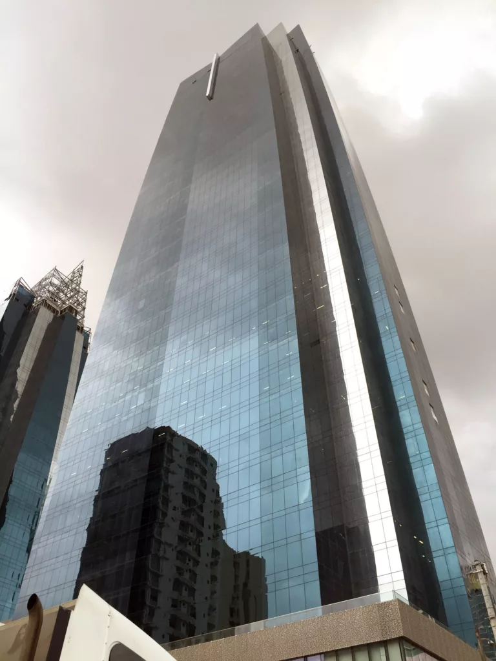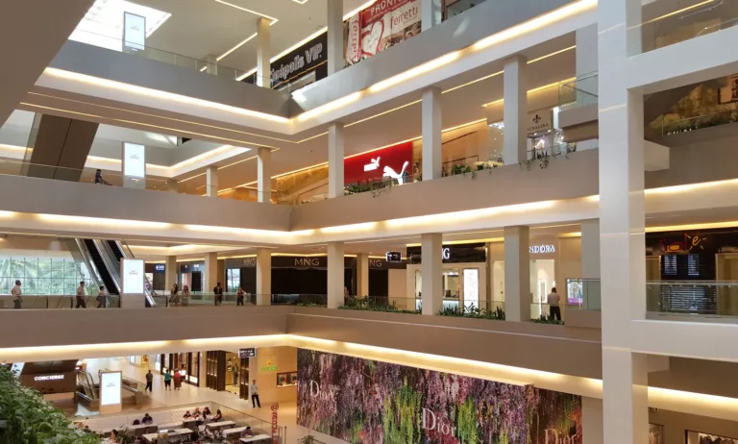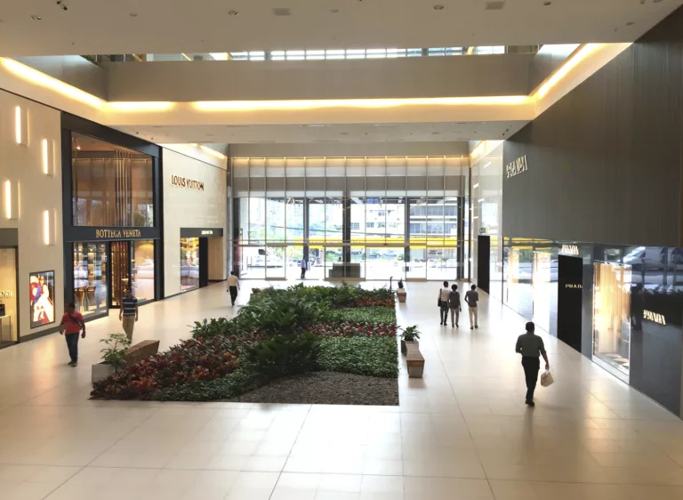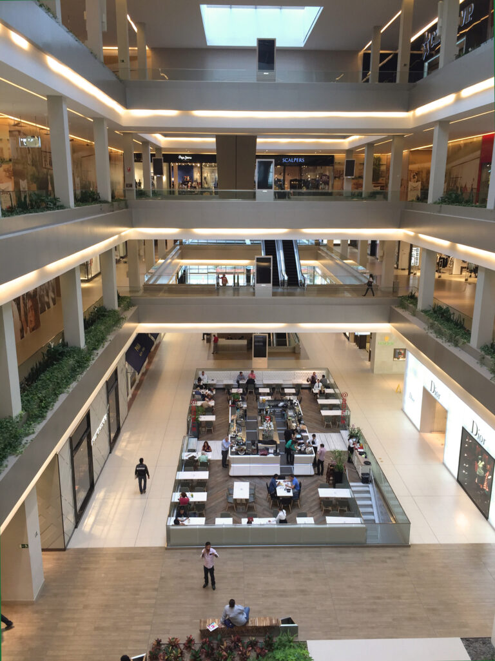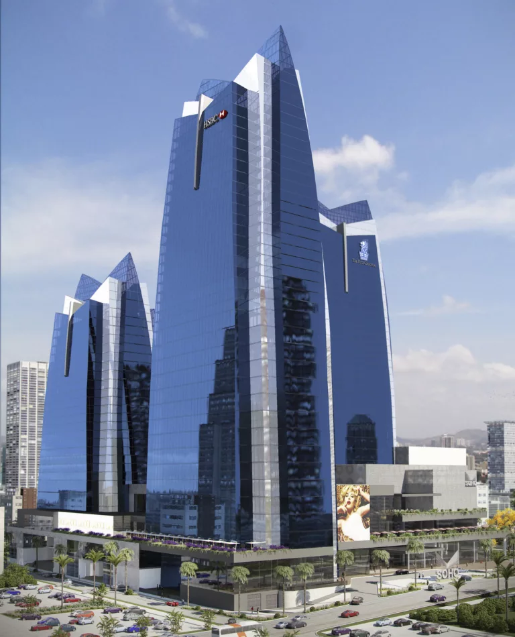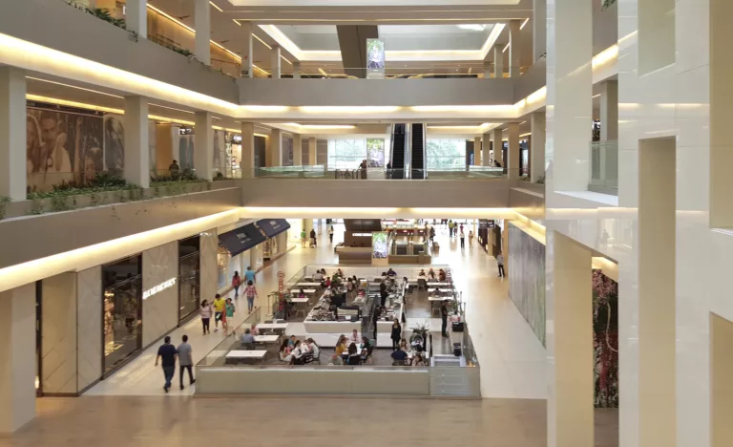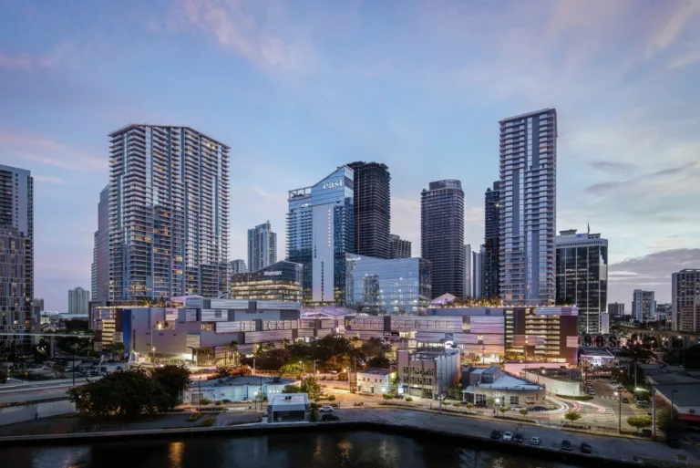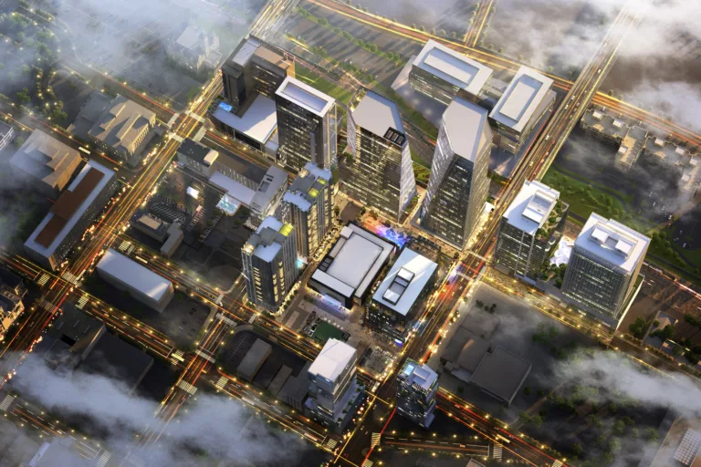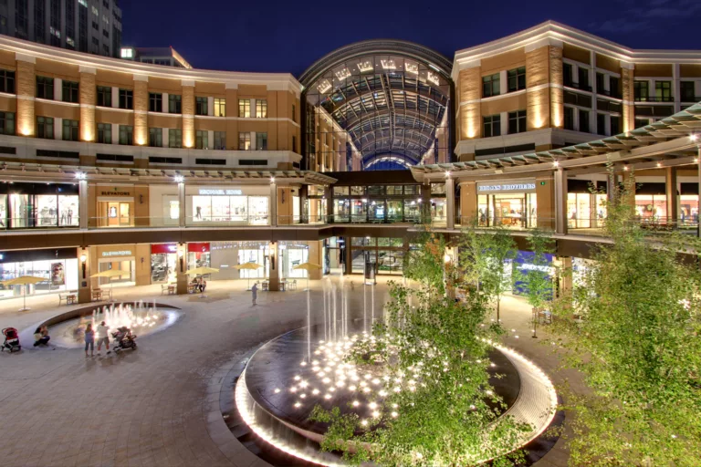SoHo Mall
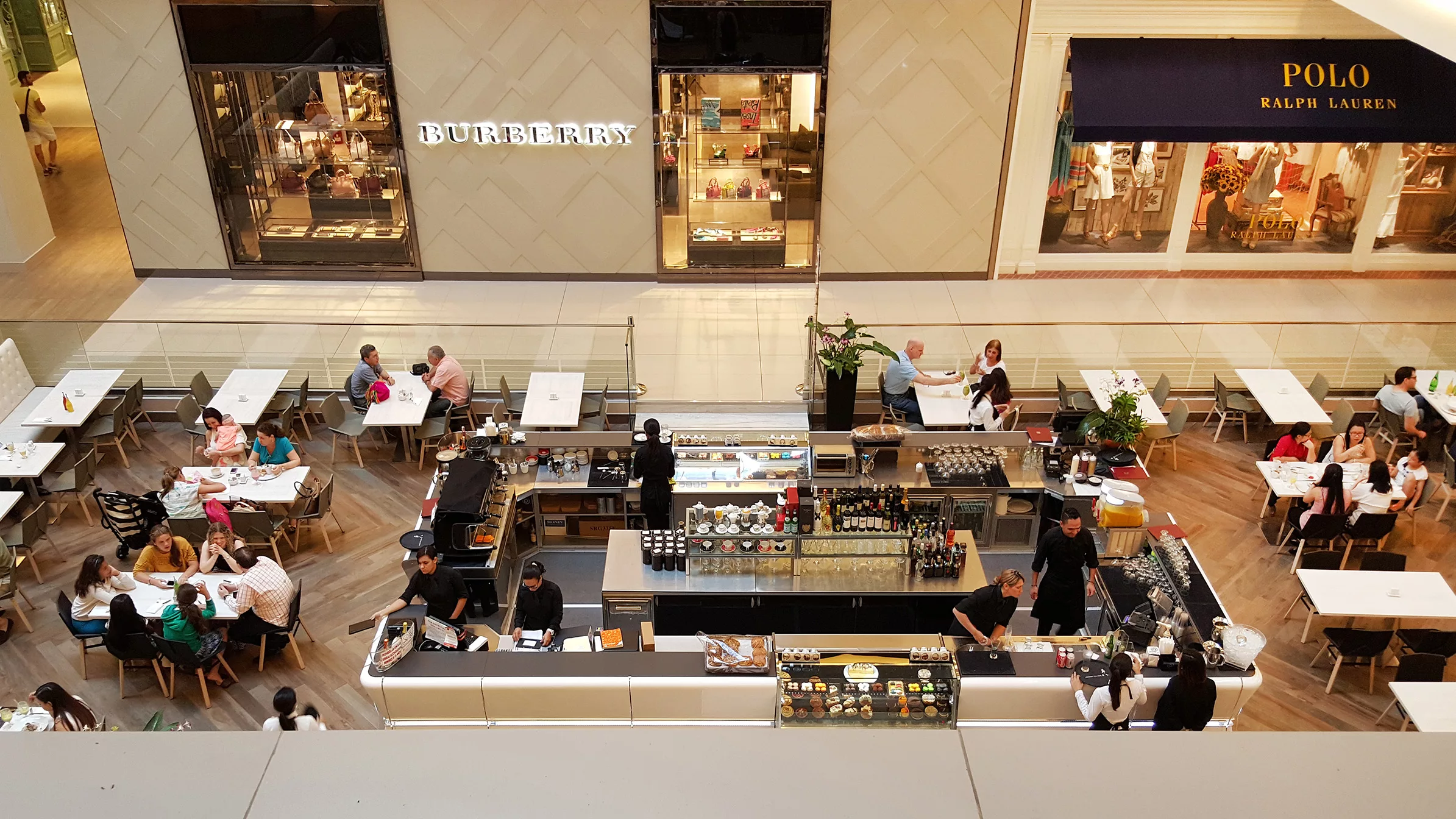
Team
Architect
Nichols Brosch Wurst Wolfe & Associates
Contractor
Syasa Panama
Stats
PROJECT TYPE
Mixed-Use
COMPLETION
2015
PROJECT SIZE
3.87 million ft²
MKA ROLE
Structural Engineer
Panama City, Panama
SoHo Mall
This large-scale development includes three high-rise buildings—the 30-story Ritz Carlton hotel and condominium, and 26-story and 40-story office towers—atop a four-story podium containing a casino, high-end retail shops, and 12 levels of parking above- and below-grade to accommodate 3,200 vehicles. MKA approached the retail podium’s design with several innovative design solutions in mind. Its layout integrates with each high-rise building to maximize program space and avoid costly transfer systems, while its structural steel composition provides flexibility for customized storefronts and tenant modifications. 