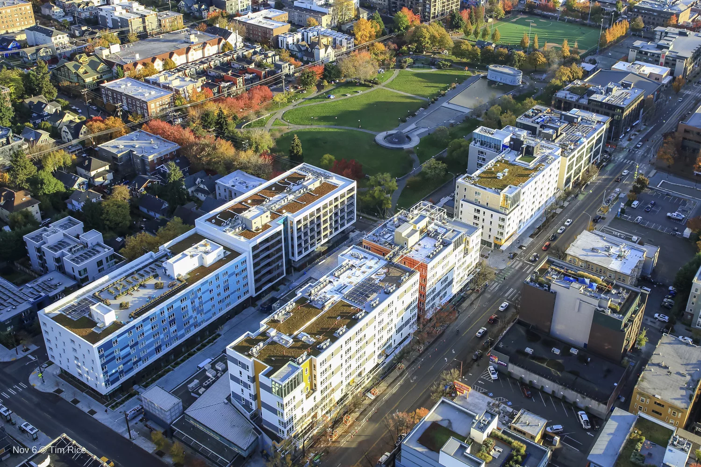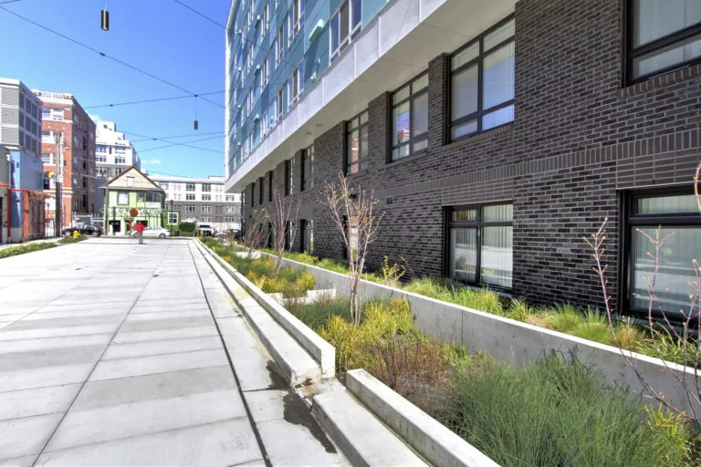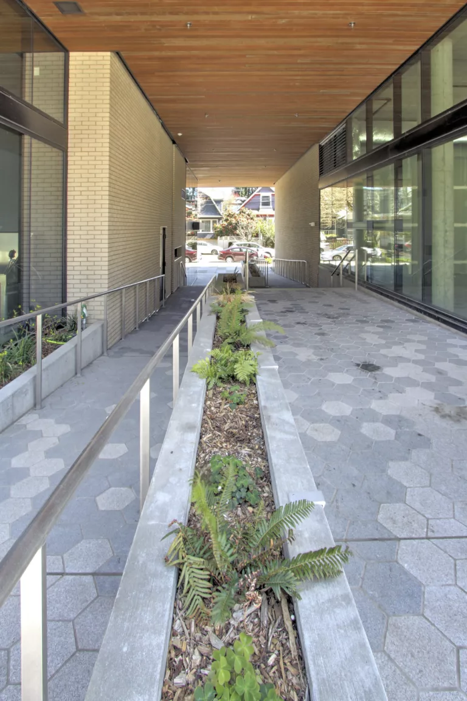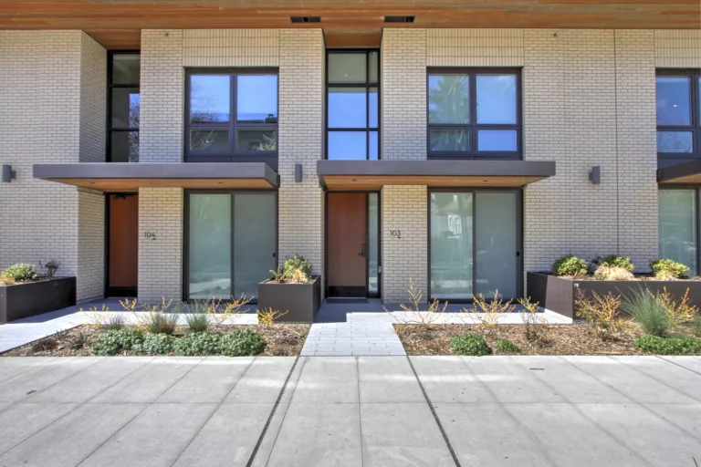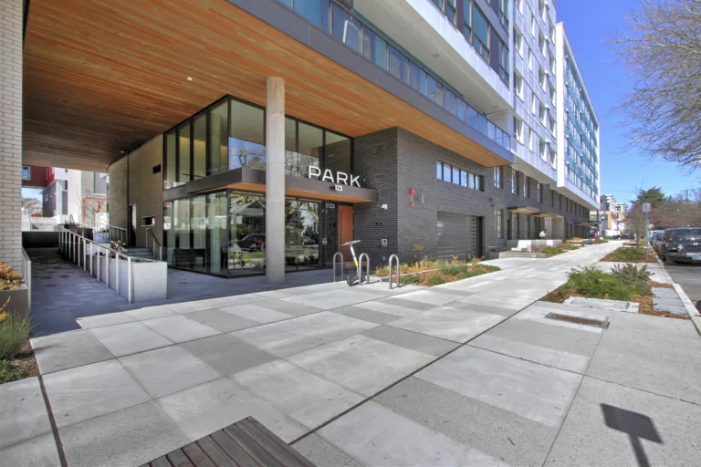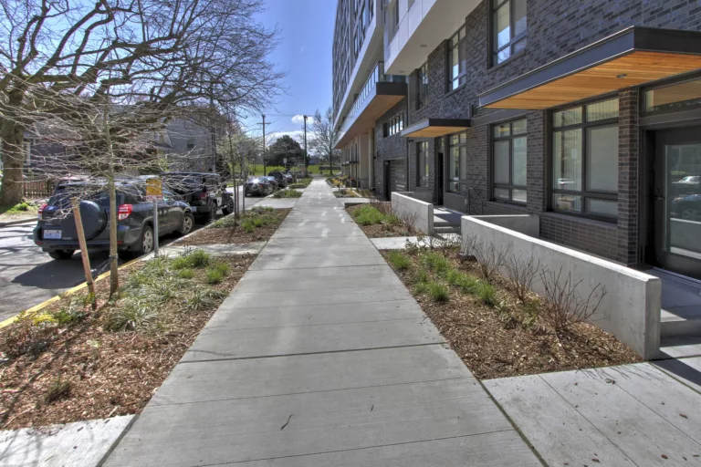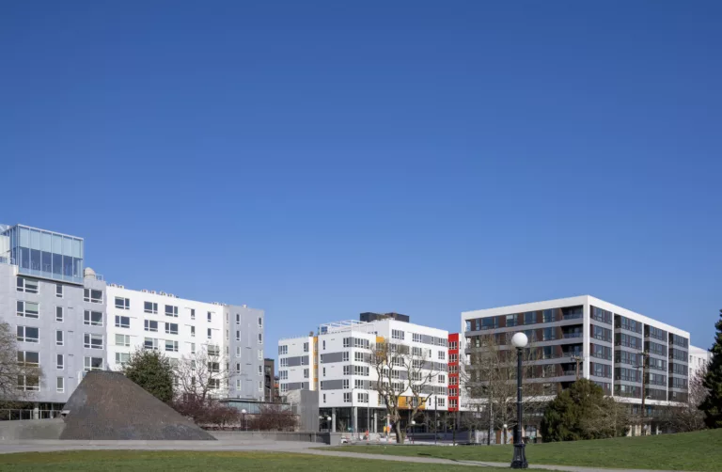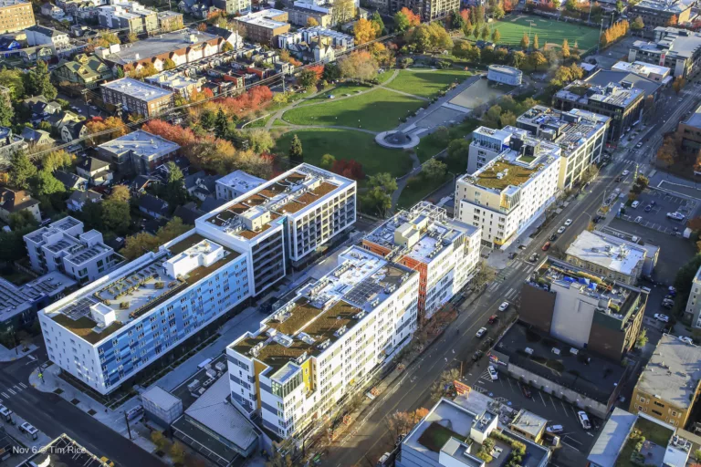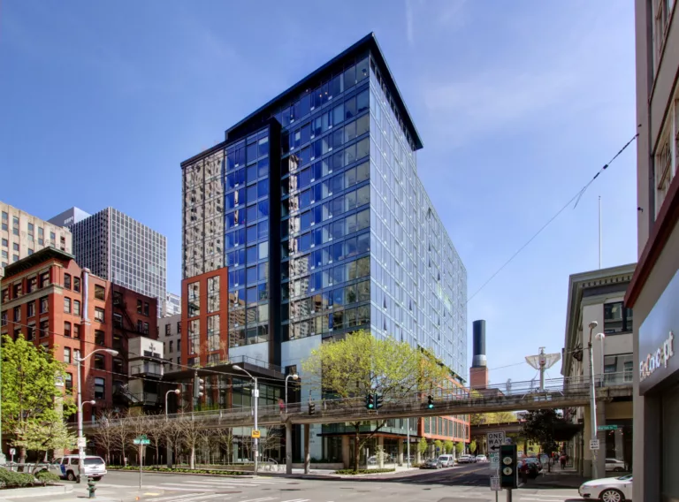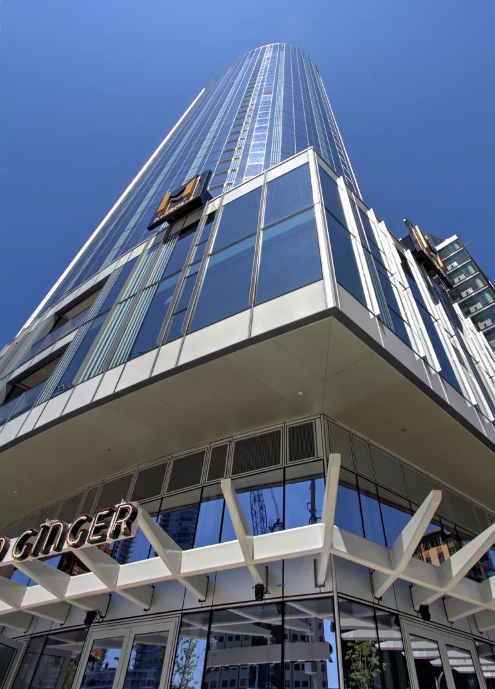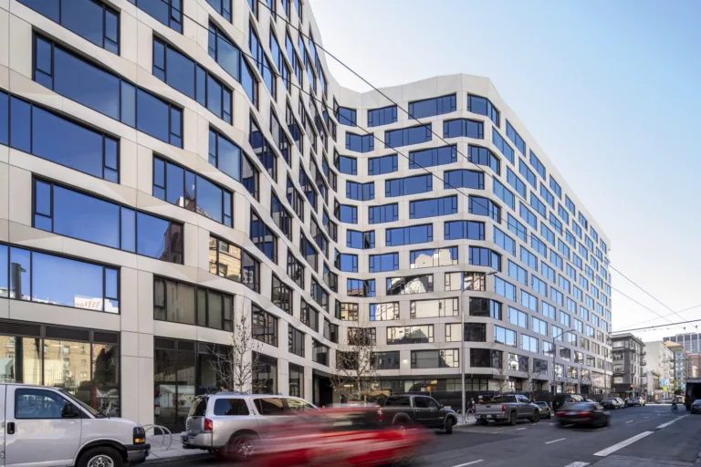Sound Transit Capitol Hill TOD Site A
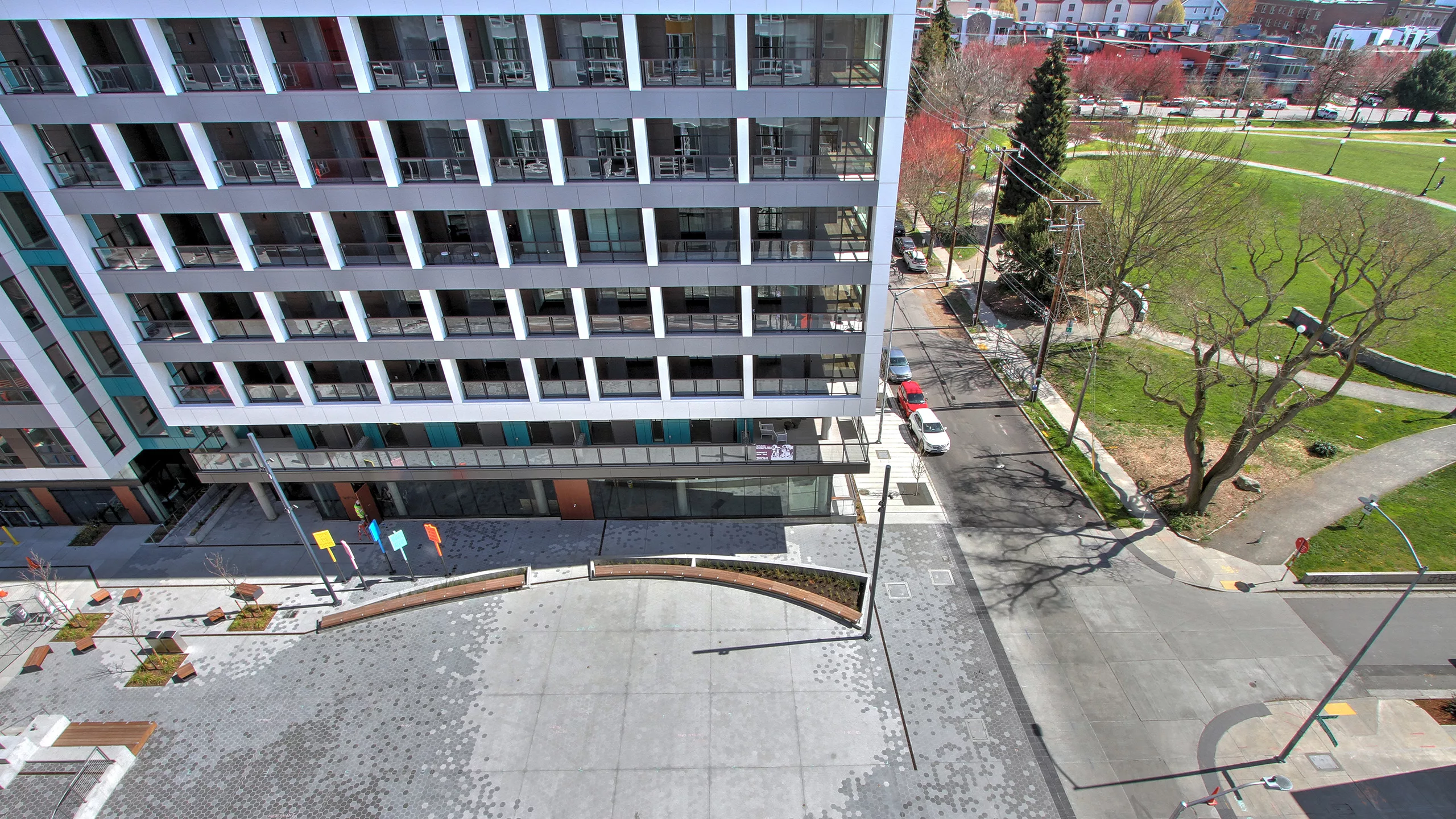
Team
Architect
HEWITT; Berger Partnership
Contractor
Lease Crutcher Lewis
Stats
PROJECT TYPE
Residential
COMPLETION
2020
PROJECT SIZE
26,442 ft²
MKA ROLE
Civil Engineer
Seattle, WA
Sound Transit Capitol Hill TOD Site A
One of four parcels on an existing transit-oriented development, this seven-story design/build residential project also features commercial space and two below-grade parking levels. Civil improvements include a refurbished streetscape coordinated with the Denny Way festival street and adjacent Cal Anderson Park, as well as extensive and unique stormwater management techniques such as structured bioretention cells and a large vegetated roof. 