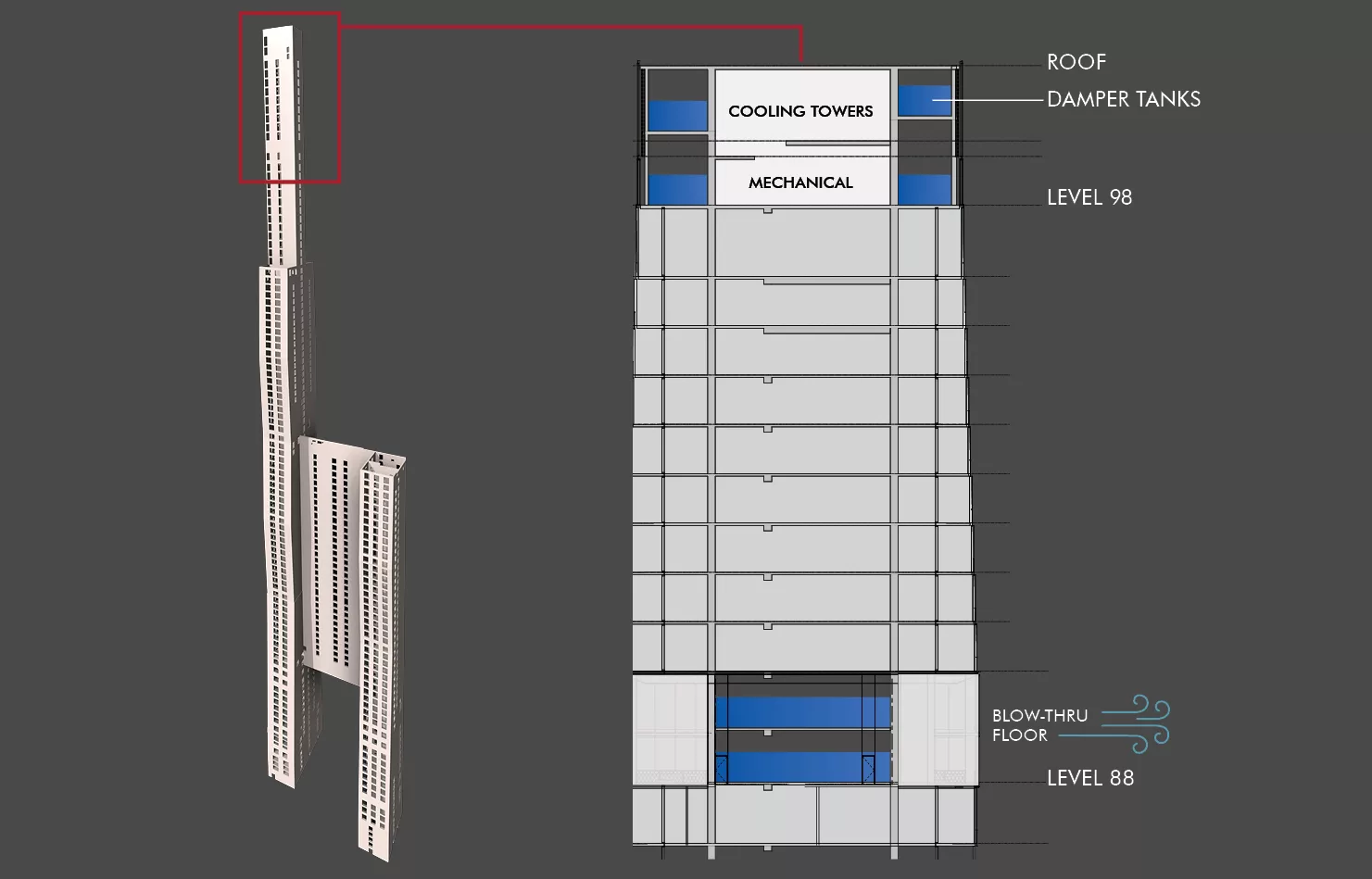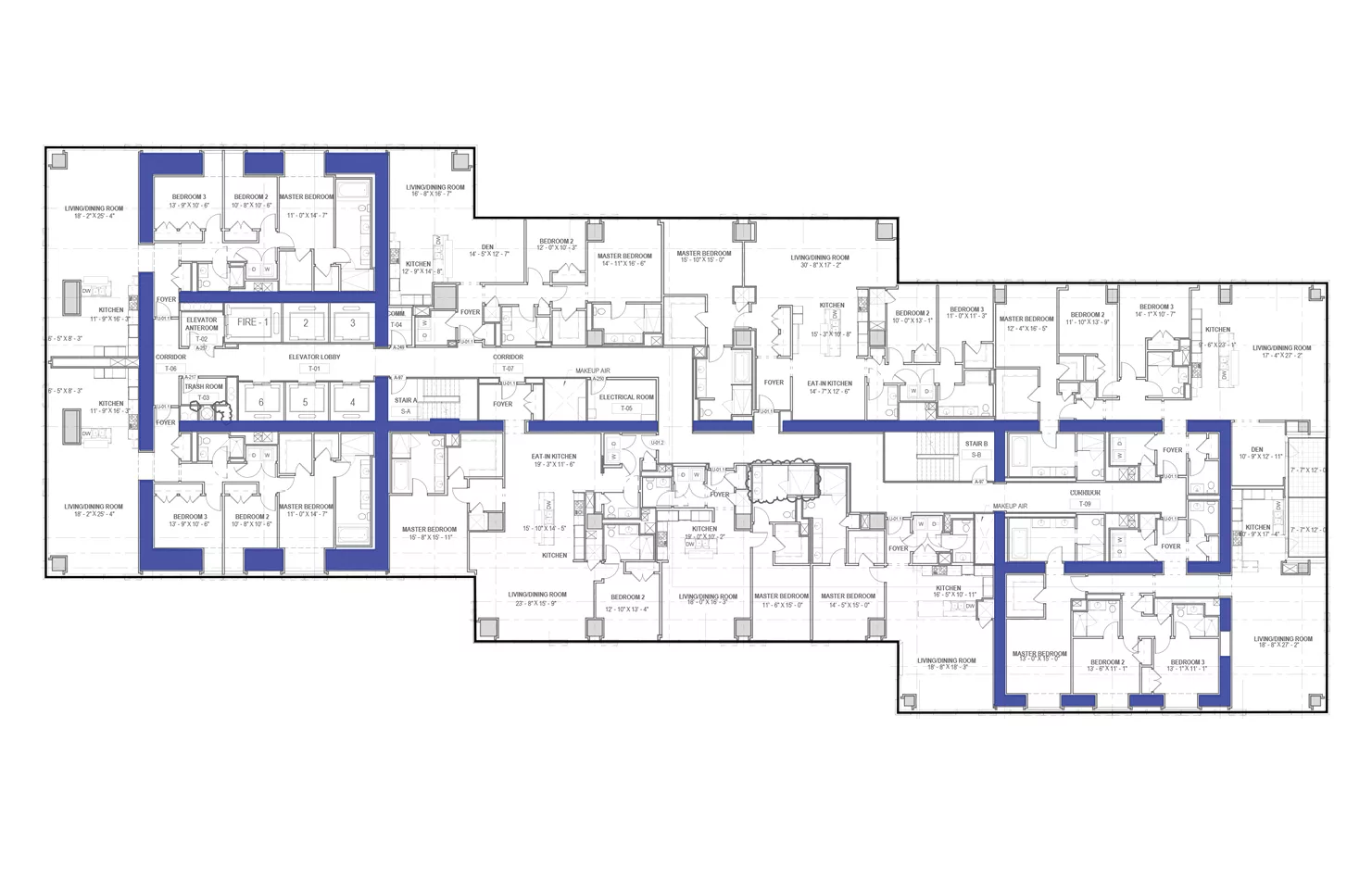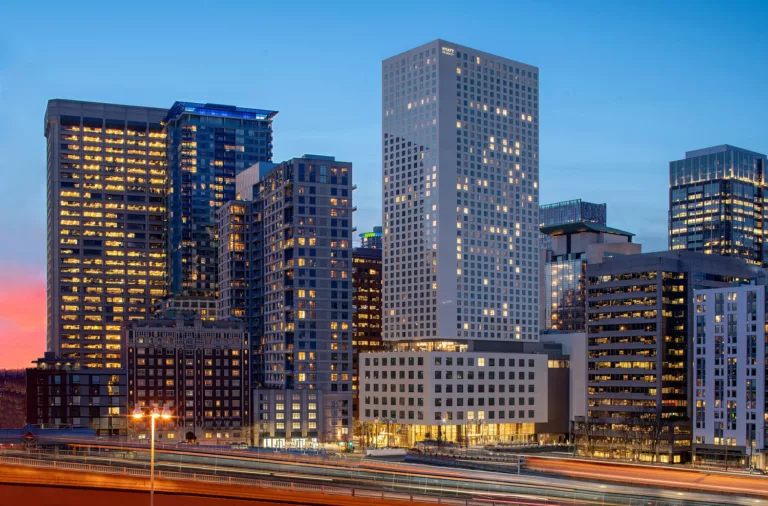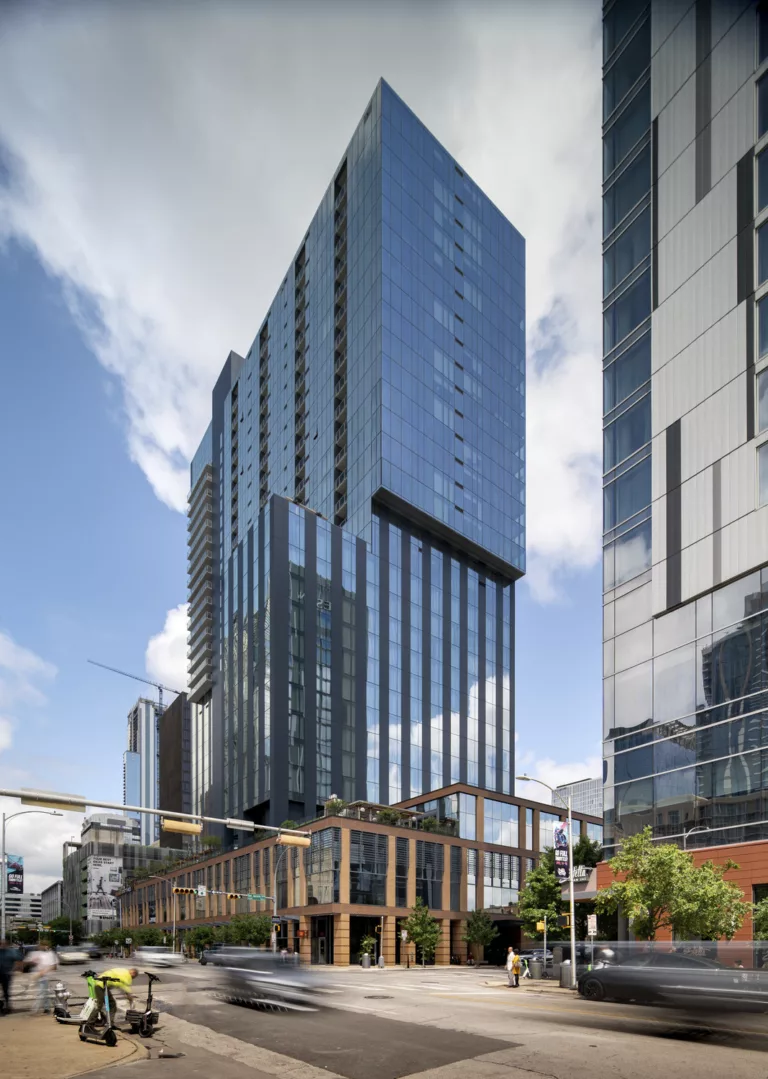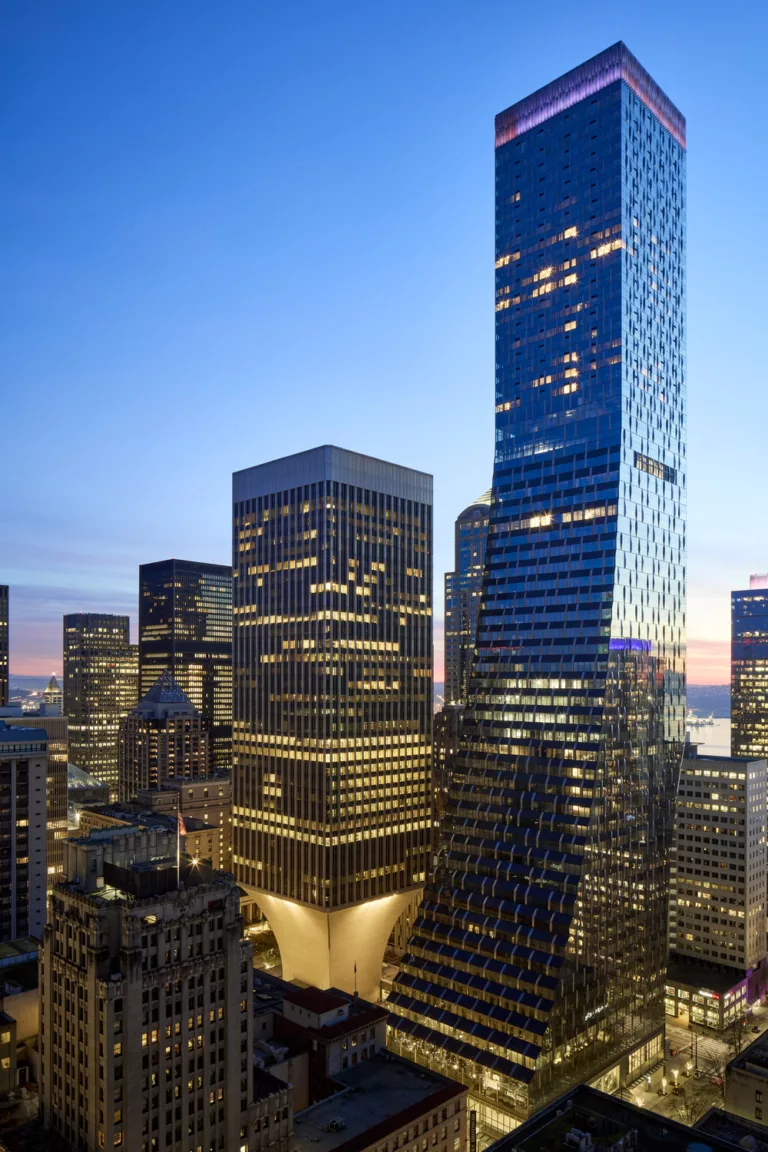St. Regis Chicago
Team
Architect
bKL Architecture, w/Studio Gang Architects, Gensler, and Loewenberg Architects
Contractor
McHugh Construction
Stats
PROJECT TYPE
Mixed-Use
COMPLETION
2021
PROJECT SIZE
1.97 million ft²
MKA ROLE
Structural Engineer
Chicago, IL
St. Regis Chicago
Rising 1,200 ft above downtown and representing Chicago’s third-tallest structure, this mixed-use residential and hotel building is comprised of three interconnected, extremely narrow, vertical volumes of 100, 75, and 50 stories. Wind analysis optimized a 28-ft-tall blow-through level to reduce the building’s cross-wind lateral response by 24 percent. 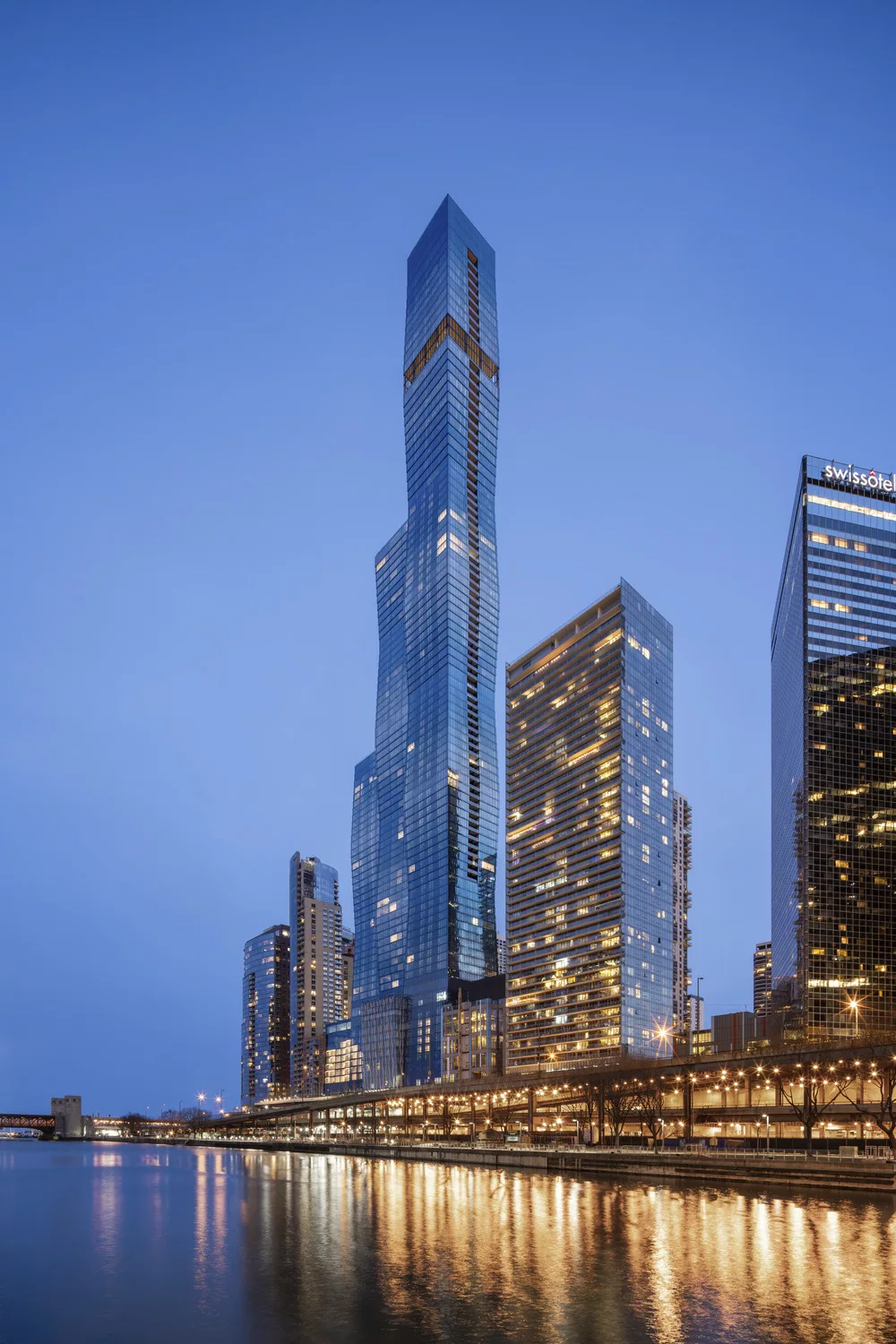
A Slender, Resilient Design for the Windy City
Tasked with designing a tower that soars 1,200 feet into the sky, stands just 90 feet wide, and is located in one of the windiest cities in the world, MKA incorporated multiple engineering innovations into St. Regis Chicago’s design.
MKA’s chief concern was to design a tower resilient enough to withstand Chicago’s seasonally powerful windstorms without experiencing large cladding deformations, elevator shutdowns, and motion sickness among the building’s occupants.
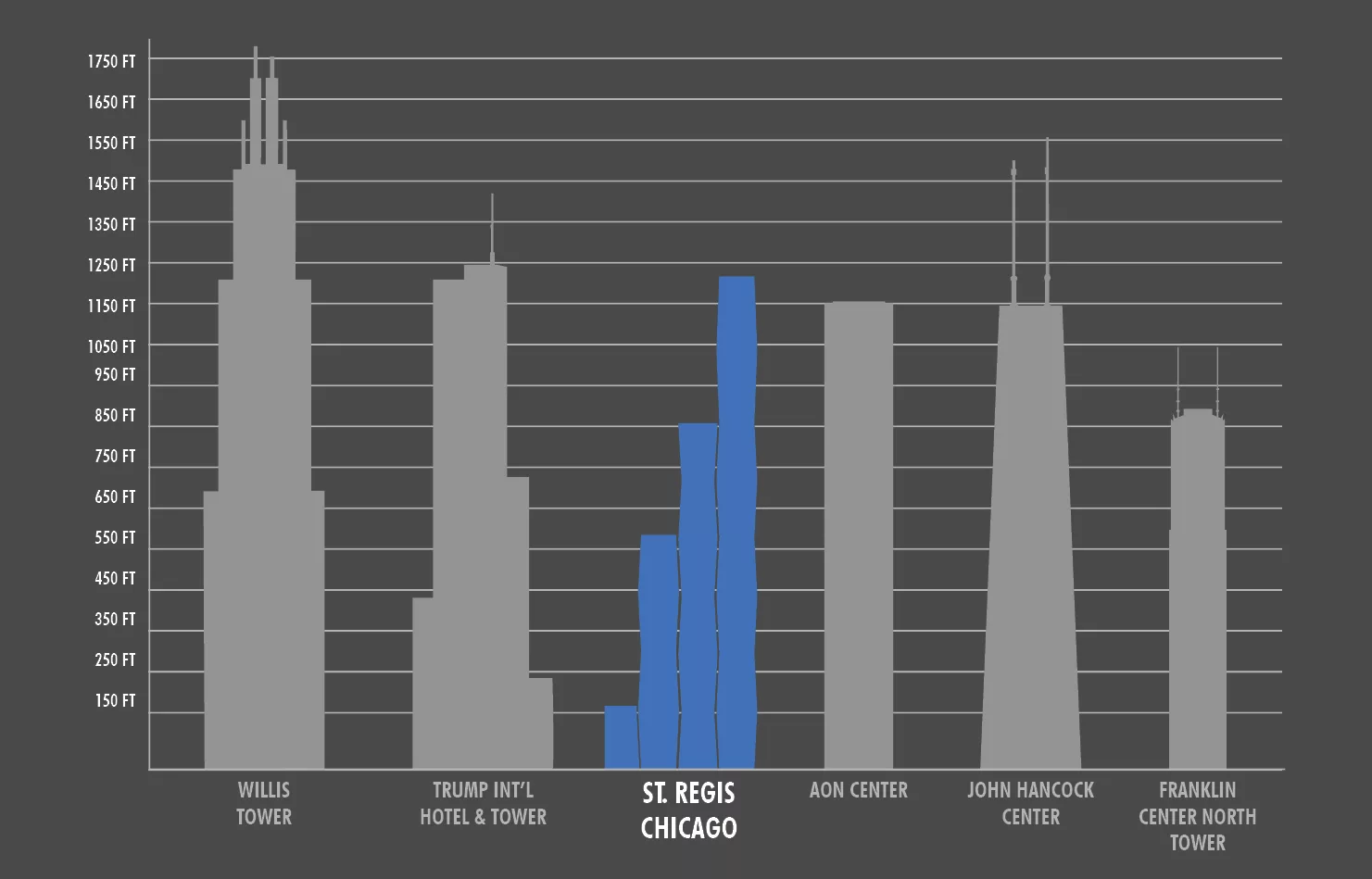
It sounds counter-intuitive, but St. Regis Chicago’s design allows wind to blow directly through the building at Level 88. This double-height, blow-through floor confuses and reduces wind forces, resulting in a 20% reduction in overall building overturning forces.
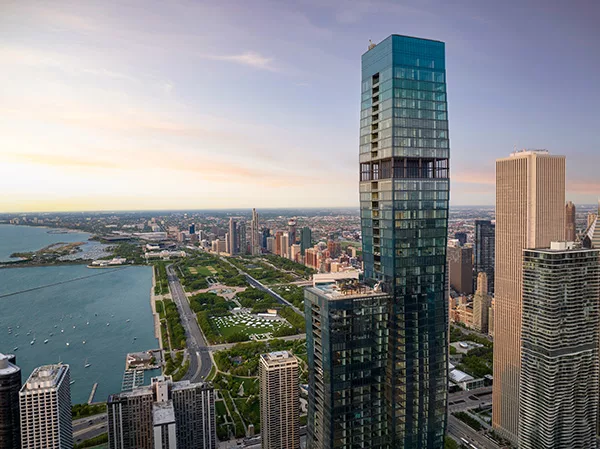
Meanwhile, six Tuned Liquid Damper Tanks holding 90,000 gallons of water are located at the roof and the blow-through levels. This added dampening reduces building accelerations by 70% simply by tuning the liquid’s sloshing motion to counteract the building motion.
Finally, a buttress-coupled, dual-core lateral system engages the full width of the building, capturing the broadest possible stance to resist the wind, while providing minimal disruptions to the condominium and hotel programs.
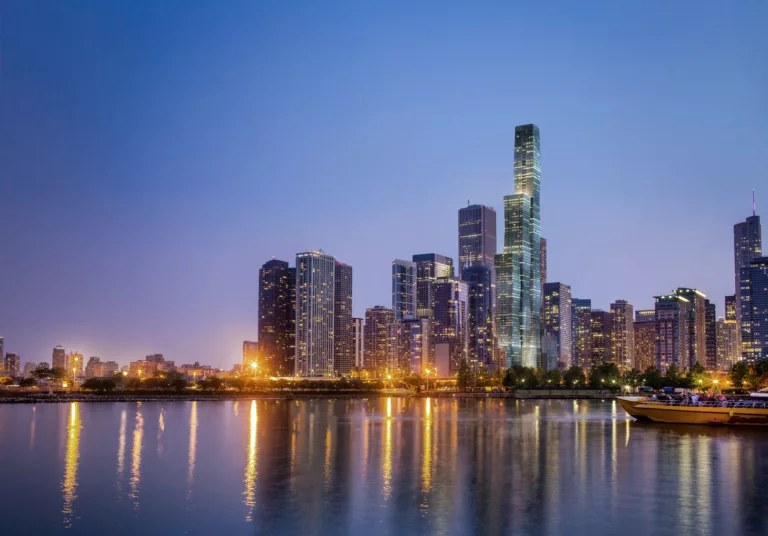
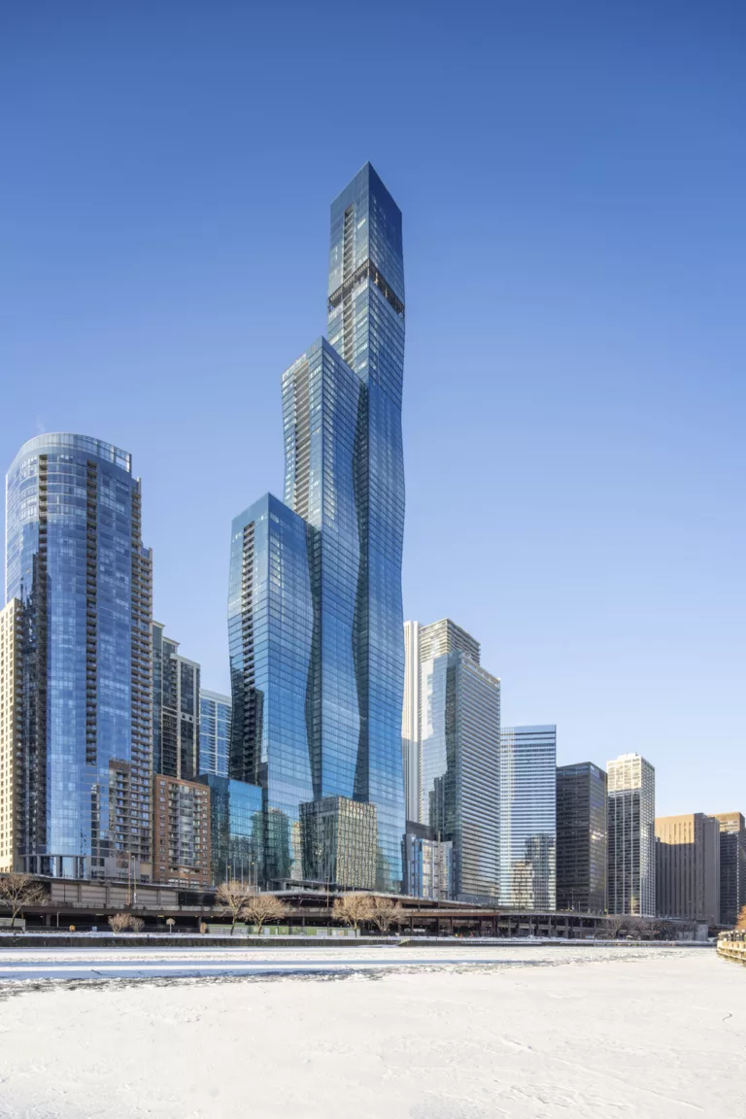
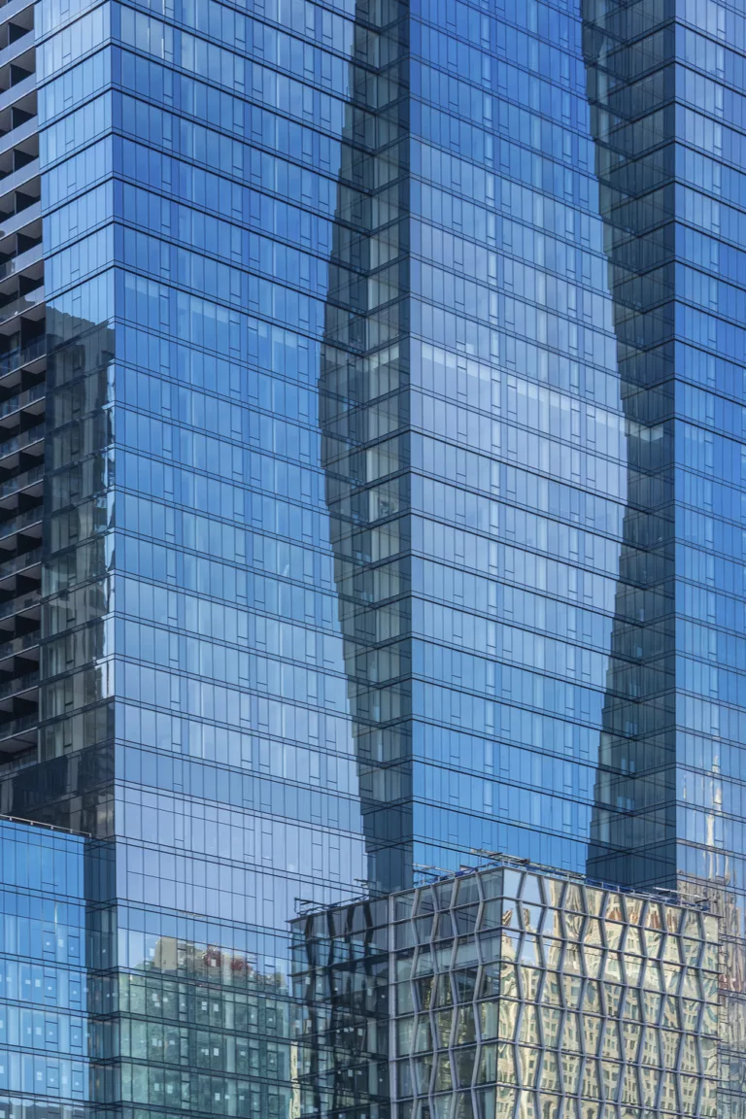
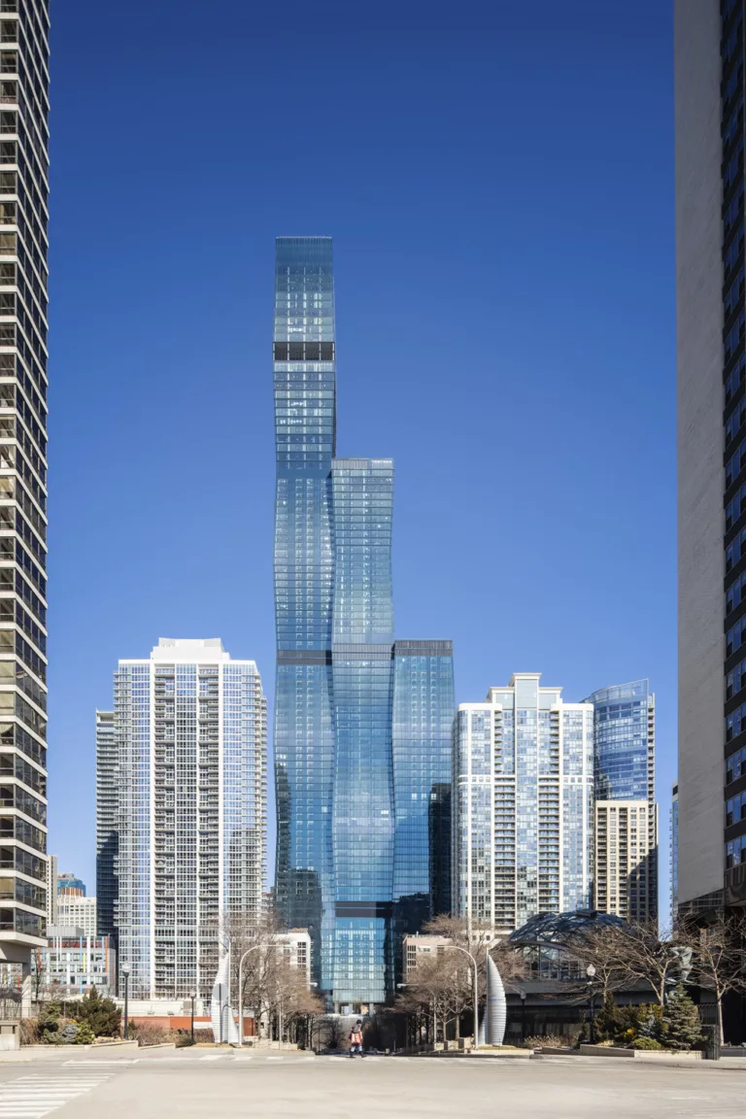
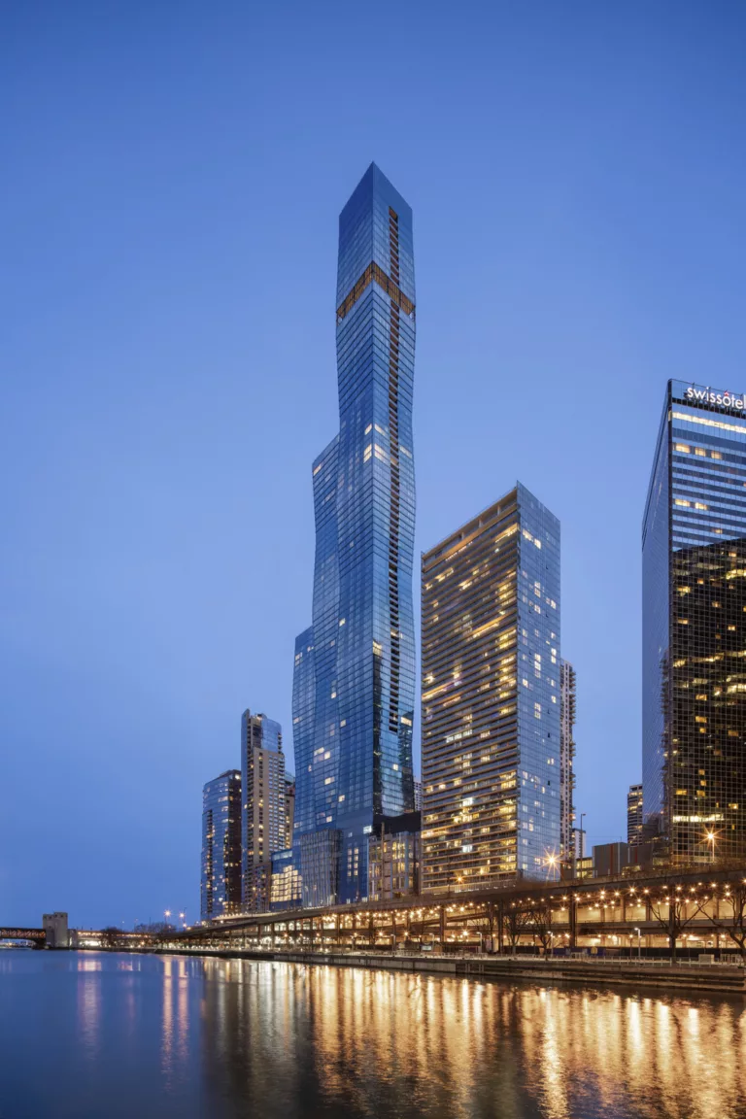
St. Regis Chicago
Awards
2021 Juror's Favorite / Most Innovative Structure / Excellence in Structural Engineering Awards - Structural Engineers Association of Illinois
2022 Audience Vote / Best Tall Building (300-399 Meters) / Awards of Excellence - Council on Tall Buildings and Urban Habitat
2022 Audience Vote / Best Tall Building Americas / Awards of Excellence - Council on Tall Buildings and Urban Habitat
2022 Audience Vote / Best Tall Mixed-Use Building / Awards of Excellence - Council on Tall Buildings and Urban Habitat
2022 Overall Category / Best Tall Building (300-399 Meters) / Awards of Excellence - Council on Tall Buildings and Urban Habitat
2023 Designight Citation of Merit / Architecture Extra Large - AIA Chicago
