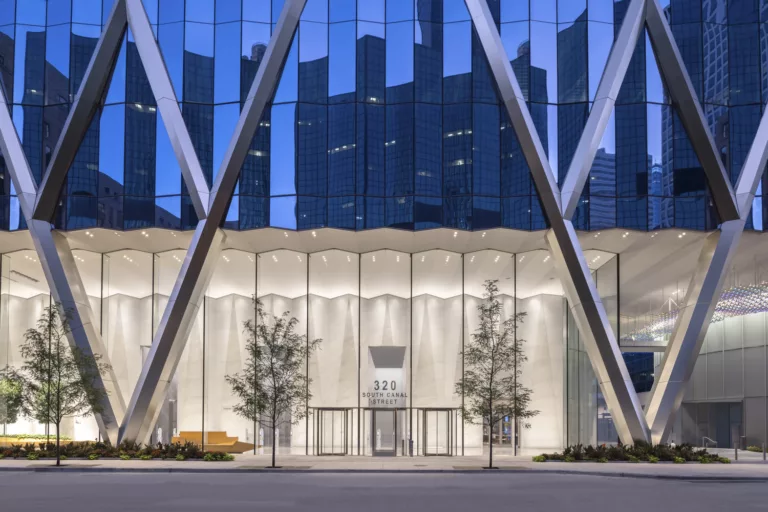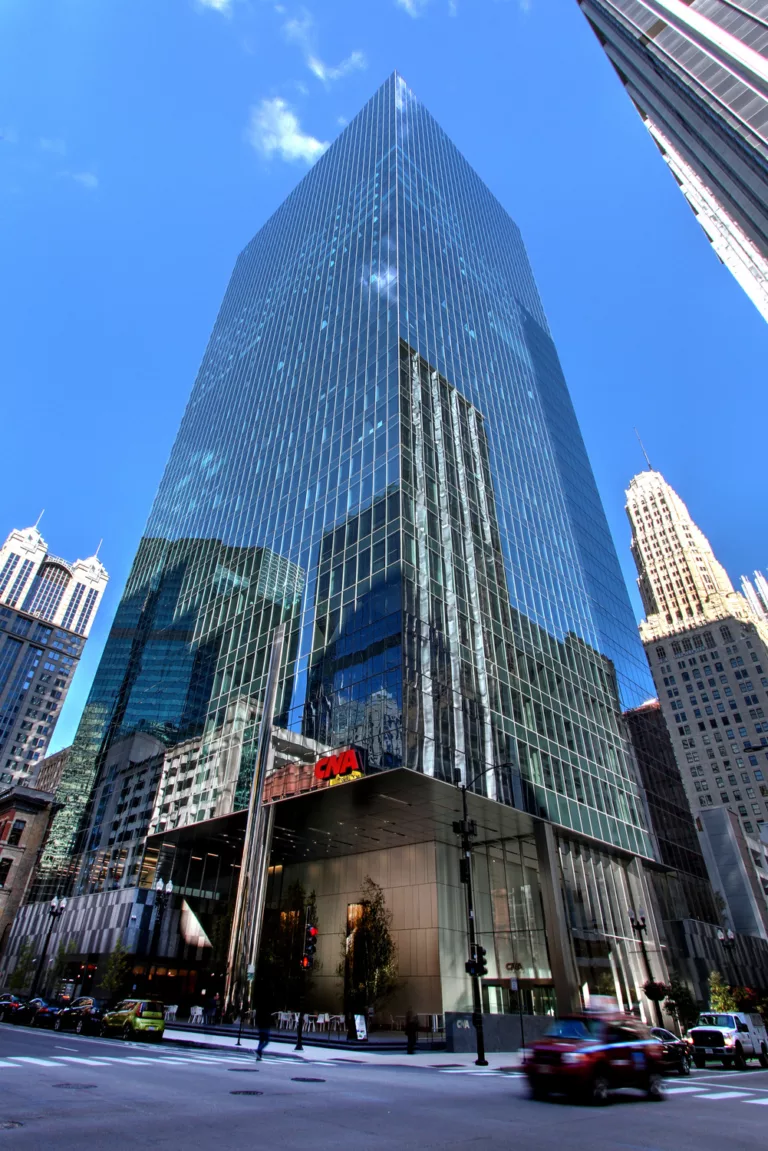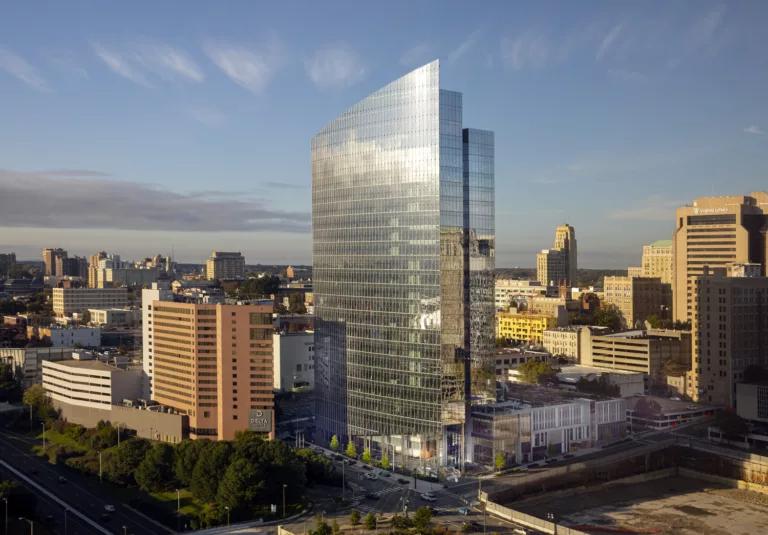Texas Tower
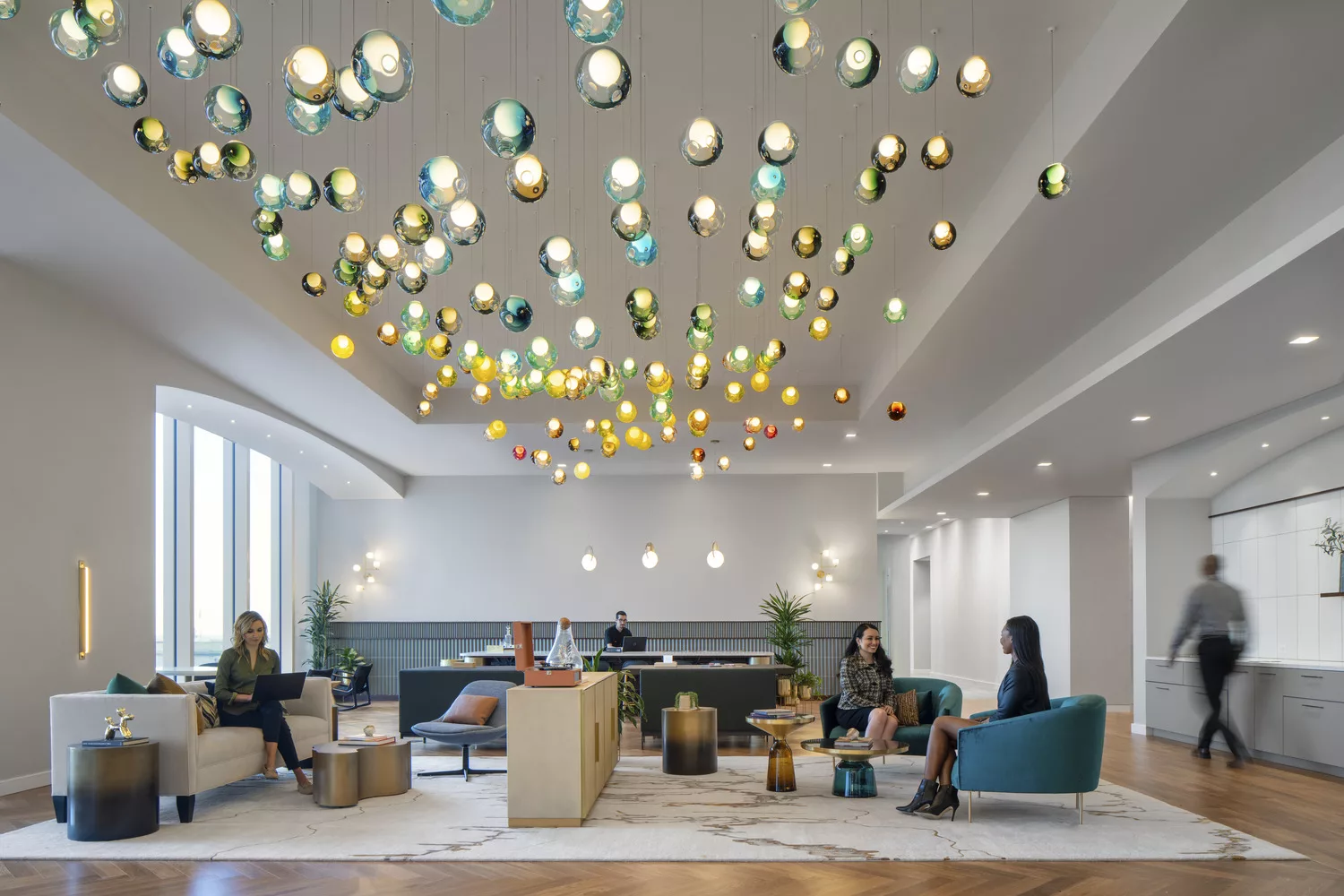
Team
Architect
Pelli Clarke & Partners, w/Kendall/Heaton Associates
Contractor
Gilbane
Stats
PROJECT TYPE
Office
COMPLETION
2021
PROJECT SIZE
1.62 million ft²
MKA ROLE
Structural Engineer
Houston, TX
Texas Tower
Serving as the headquarters for Hines, this LEED Platinum-targeting, 46-story building includes flexible workspaces, a grand lobby, and innovative common areas that elevate the experiences for visitors and tenants alike. The 10-level podium offers 15,000 ft² of retail space and 500,000 ft² of parking to accommodate 1,200 vehicles, as well as an additional 100,000 ft² of space for parking below grade. 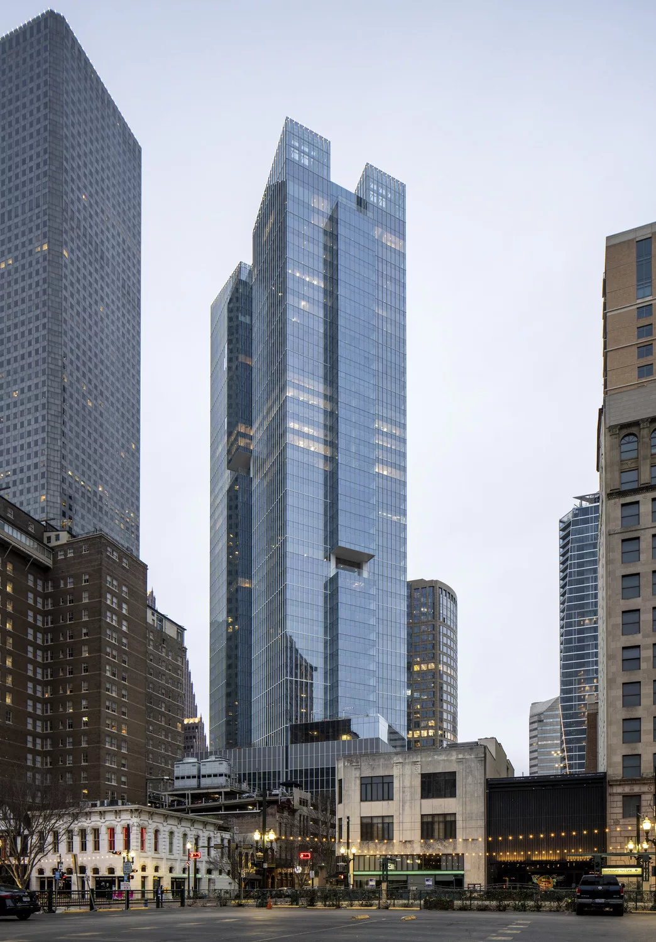
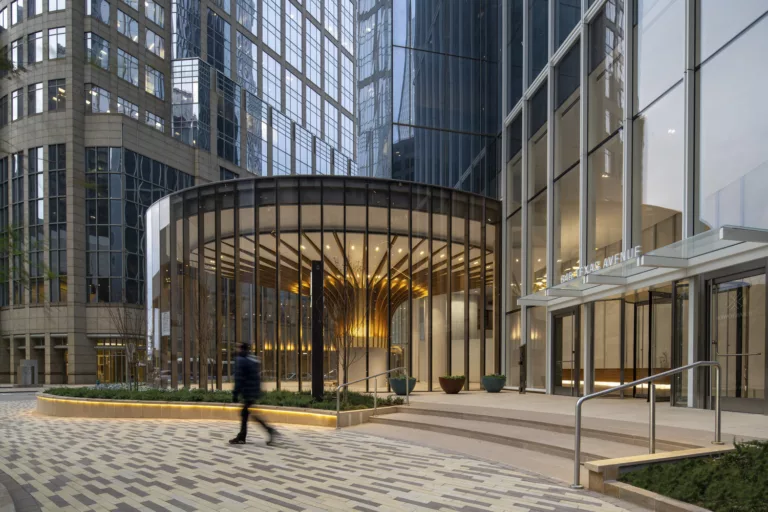
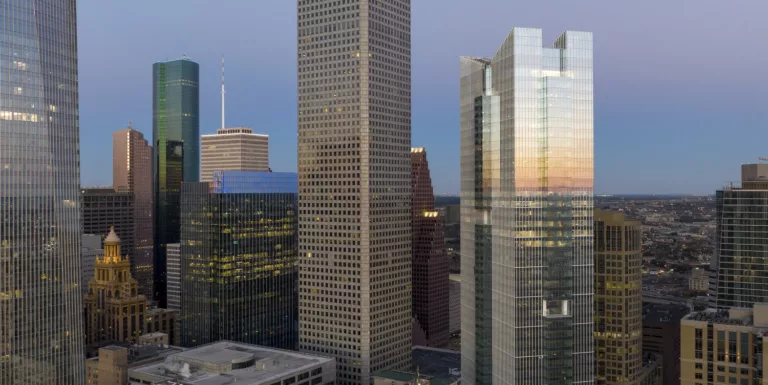
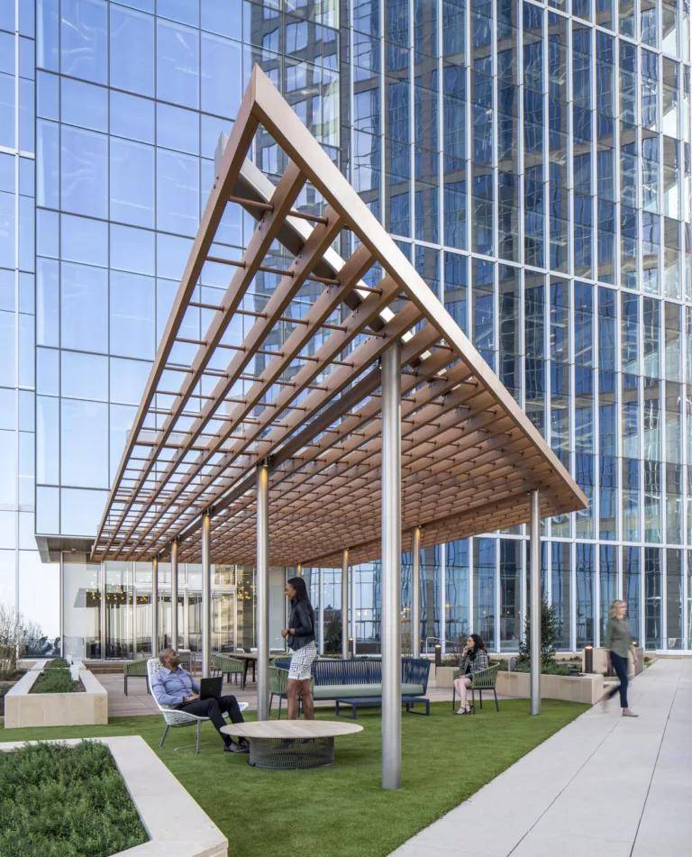
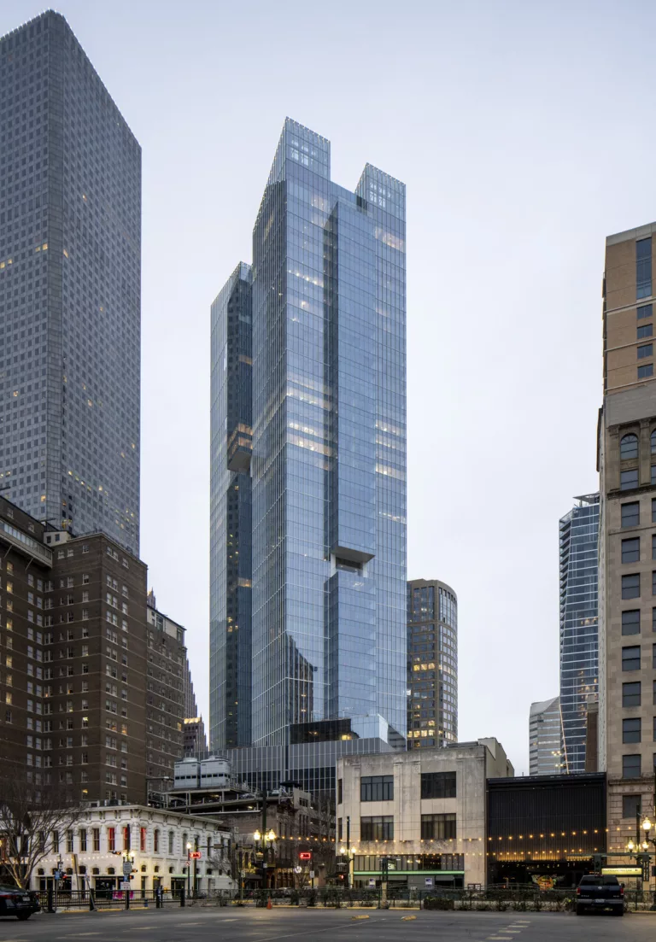
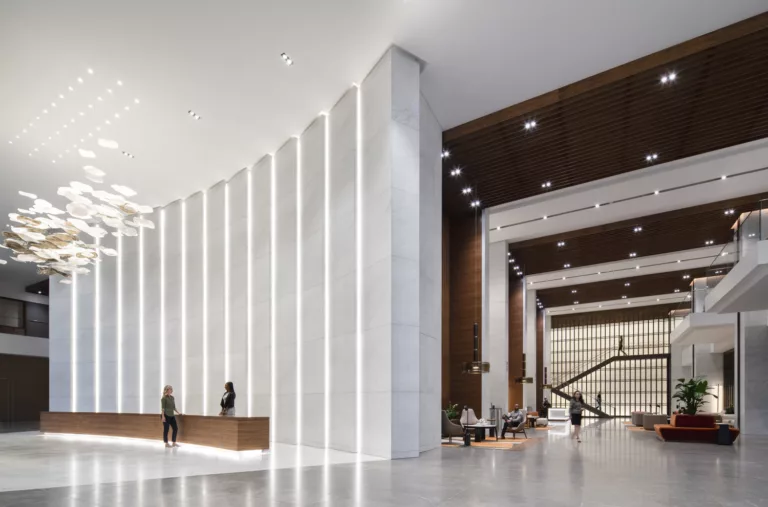
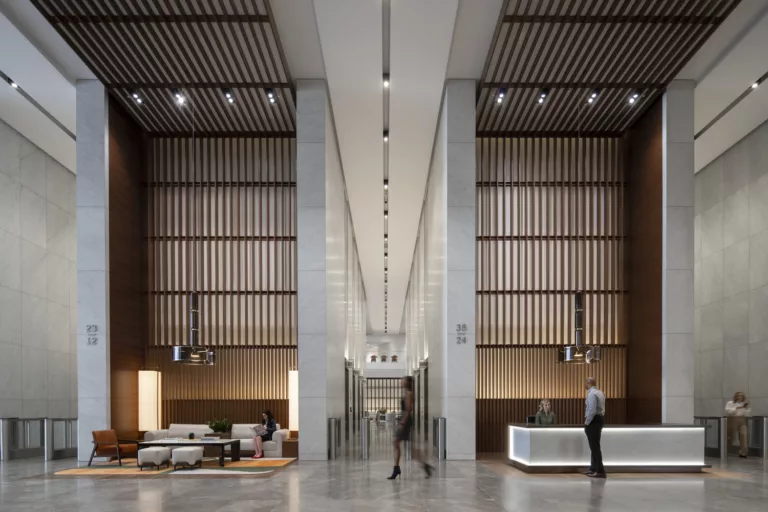
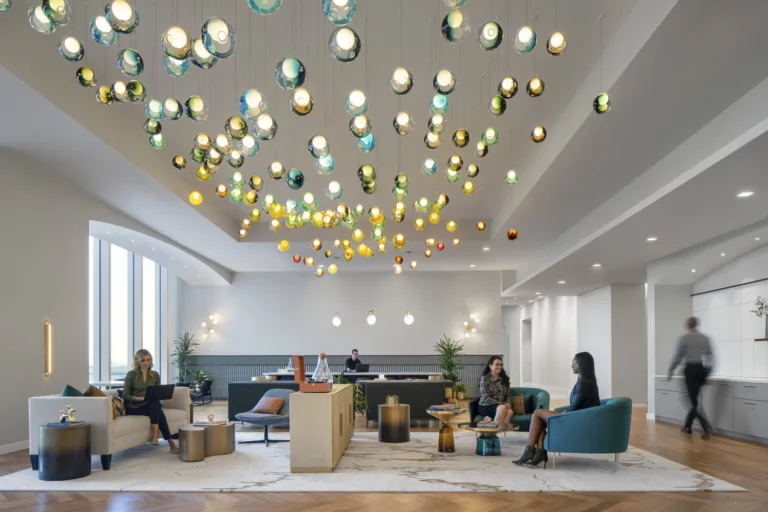
Texas Tower
Image Credit: Jason O'Rear
