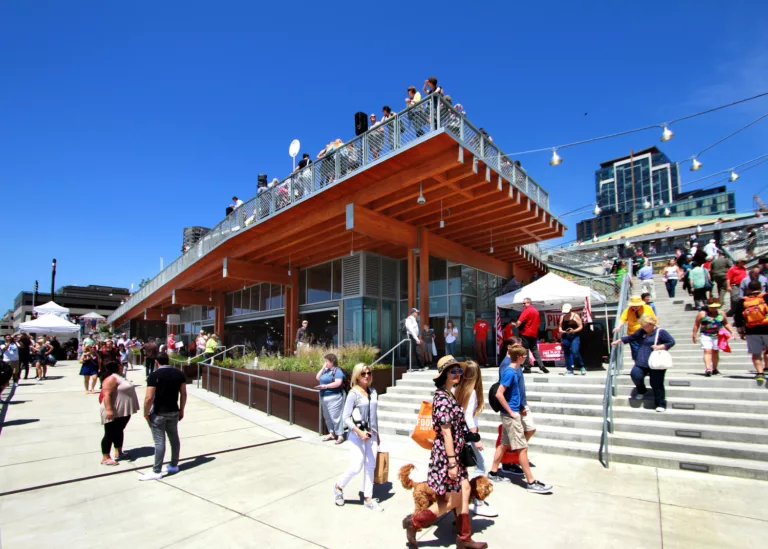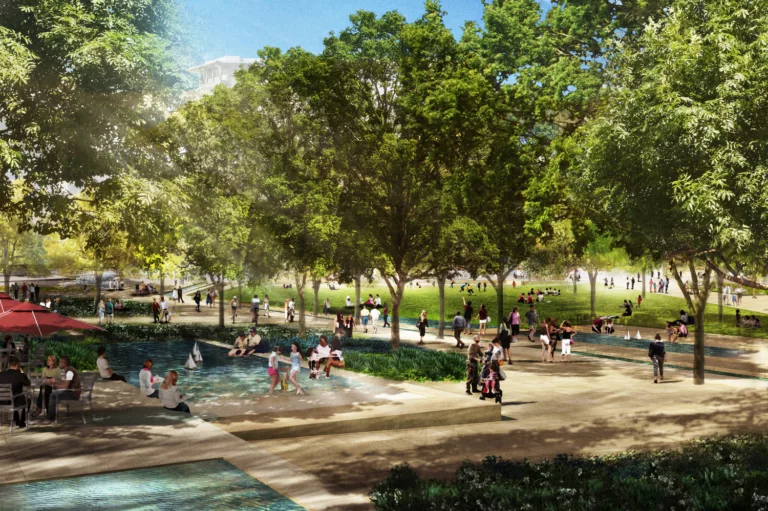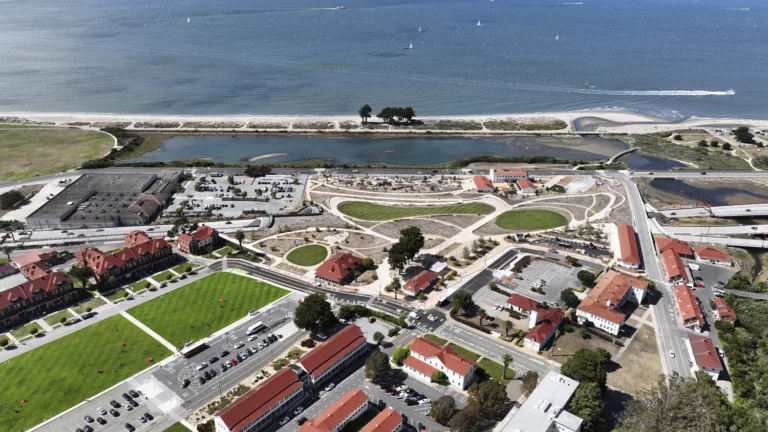The Barn
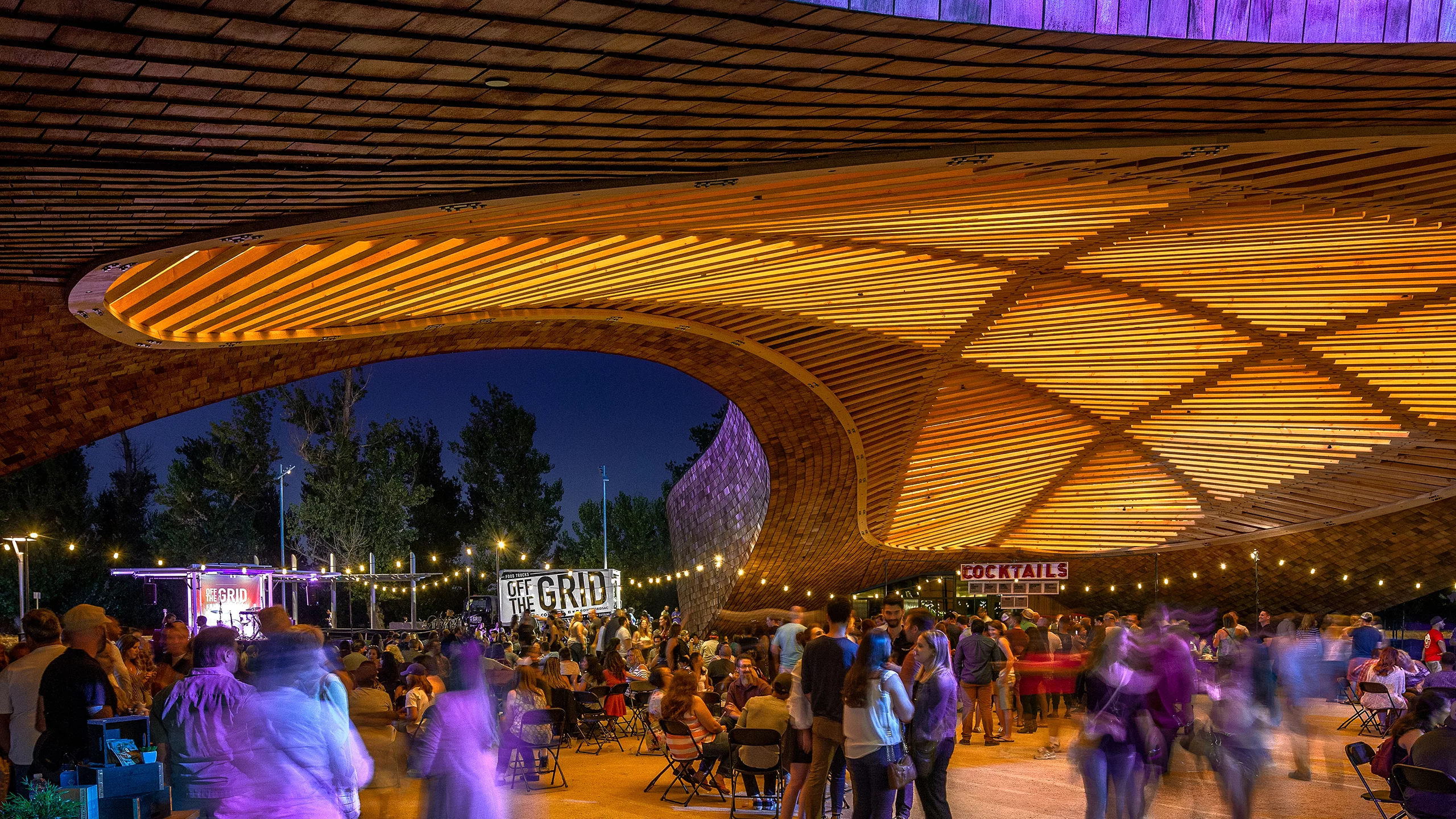
Team
Architect
!melk
Contractor
Brown Construction
Stats
PROJECT TYPE
Park/Public Space
COMPLETION
2016
PROJECT SIZE
8,800 ft²
MKA ROLE
Structural & Civil Engineer
Sacramento, CA
The Barn
This high-design, barn-shaped pavilion in the popular Bridge District showcases cantilevered timber-steel hybrid trusses providing dramatic entry to a public park. The structural truss design consists of glulam chords and verticals with steel rod X-bracing. A network of sawn lumber purlins wraps the trusses to create a substrate to attach wood shingles, thereby creating the undulating architectural shape of a barn. With 2,850 ft² of enclosed area and 6,000 ft² of shade structure, the design can house office/cafe space while serving as an iconic shelter and event area for park visitors. MKA-designed civil site elements such as stabilized and decomposed granite paths offer access to the River Walk Trail, turf pavement, and landscape plantings. In addition, a low-impact stormwater system utilizes subsurface infiltration to meet site requirements. 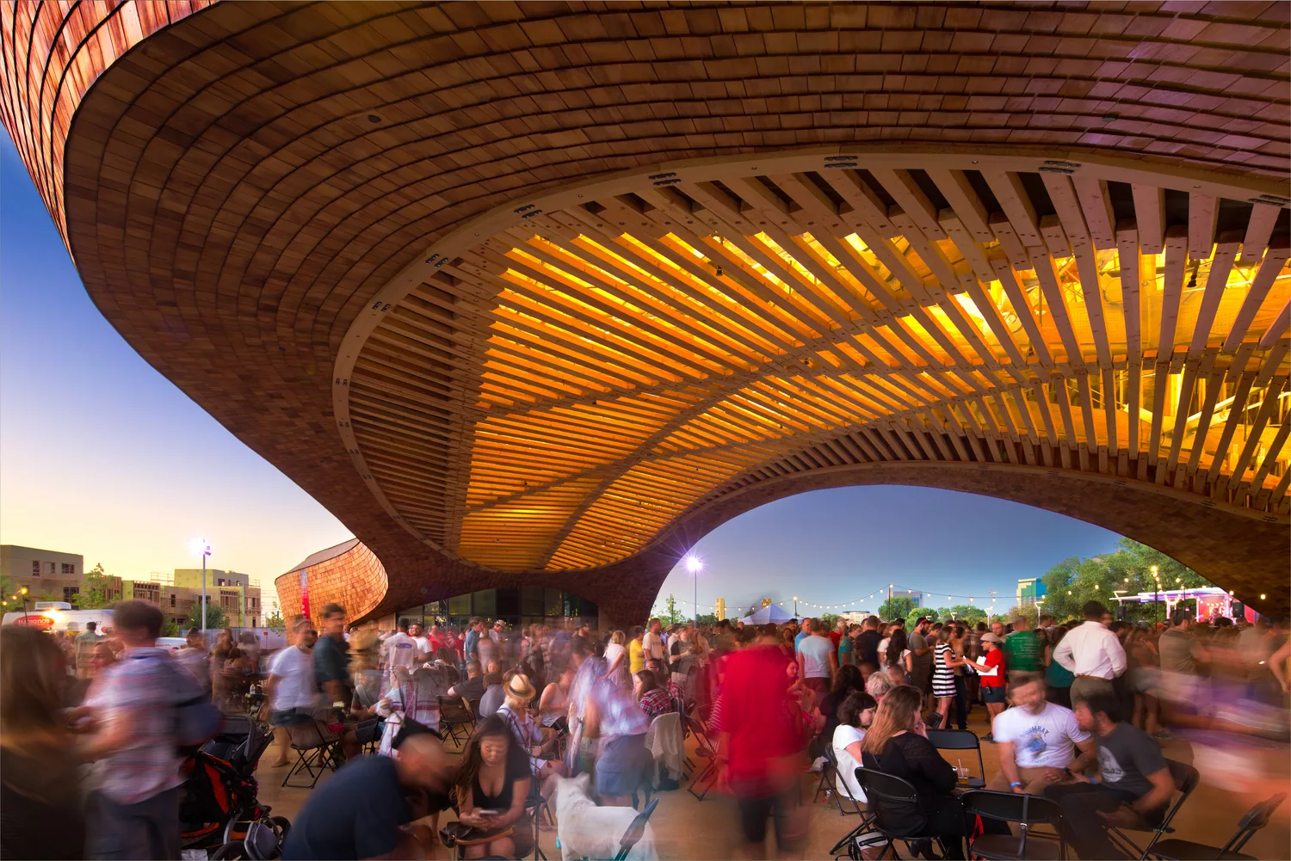
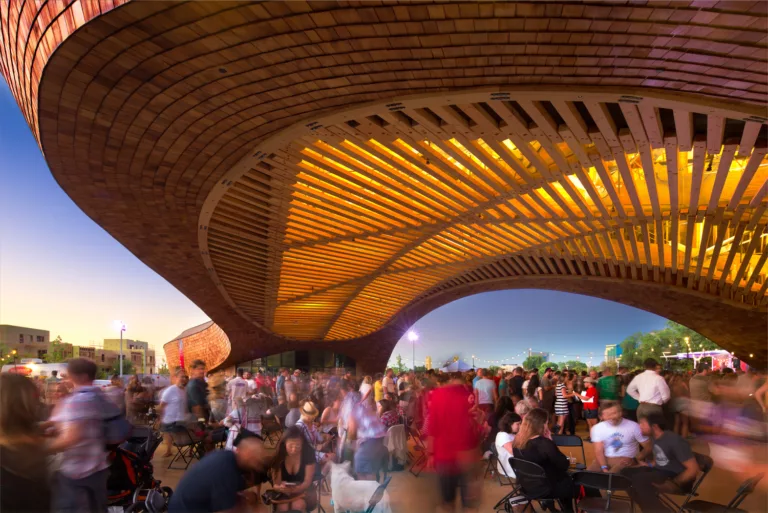
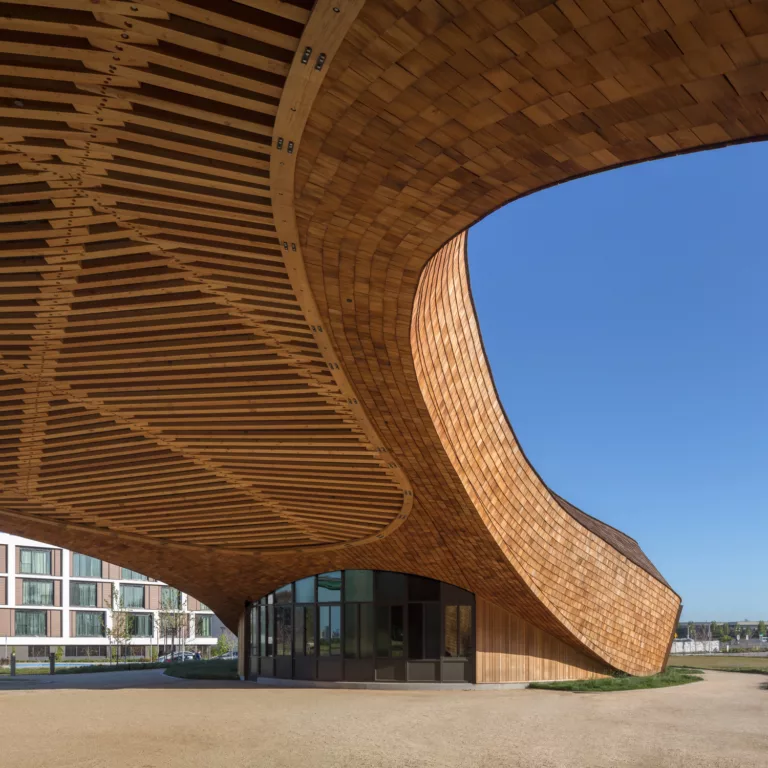
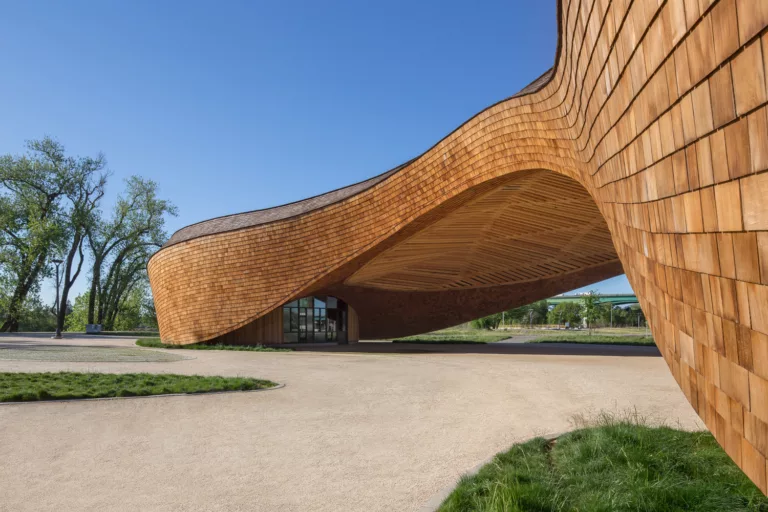
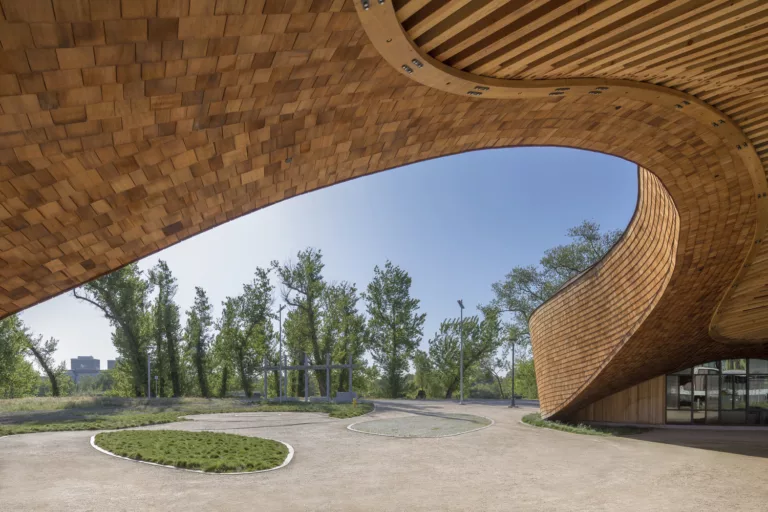
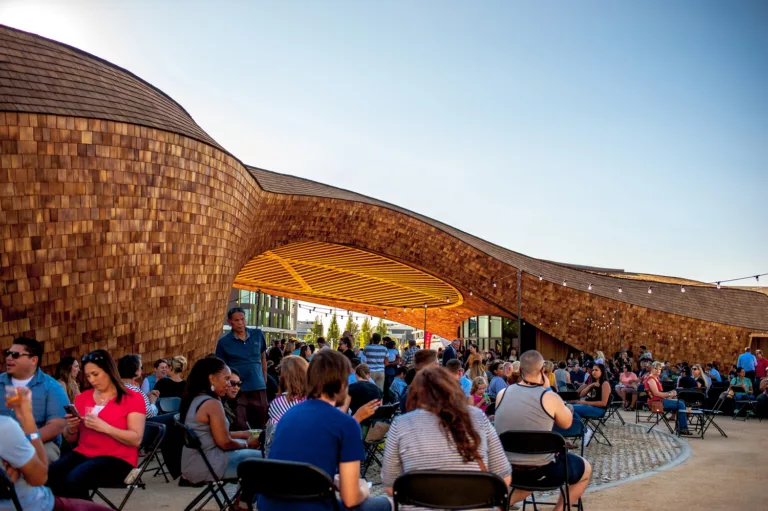
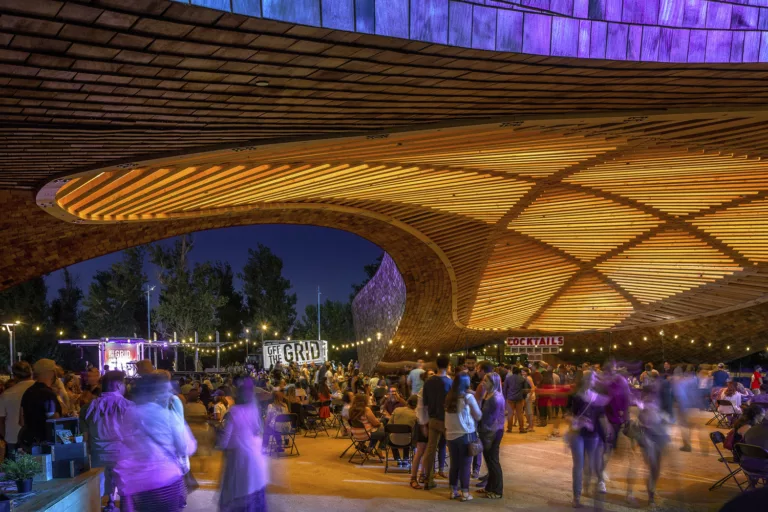
The Barn
Awards
2017 Best Project - Landscape/Urban Development - Engineering News-Record - California
2017 Best Real Estate Project - Sacramento Business Journal
2017 Design Citation Award - American Institute of Architects - Central Valley Chapter
2017 Gold Nugget Awward - Best Special Use Project - Merit Award - Pacific Coast Builders Conference
2017 Wood Design Awards - Commercial Wood Design - WoodWorks Wood Products Council
2018 Architectural Design - Winner - Architecture MasterPrize
2018 Commercial Architecture - Winner - Architecture MasterPrize
