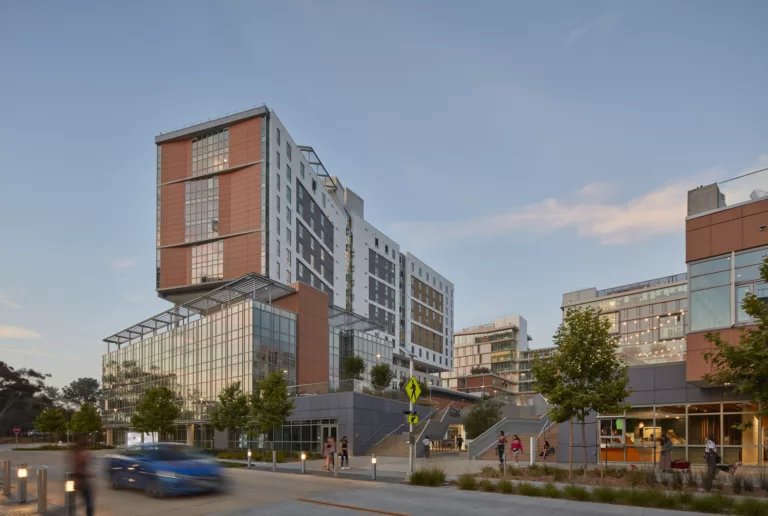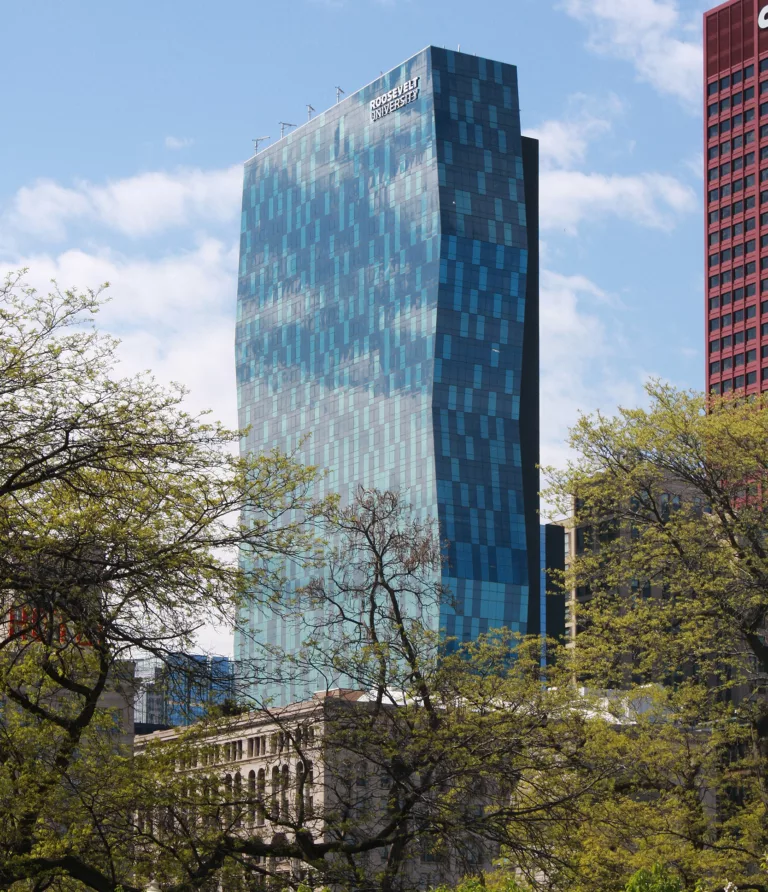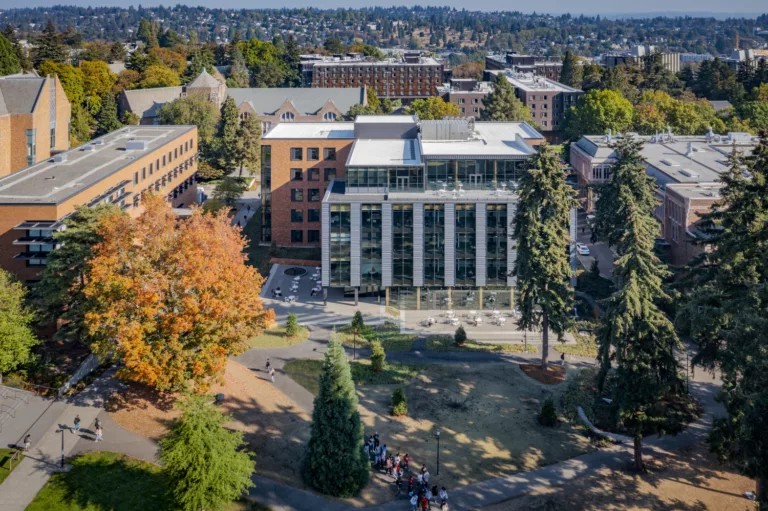University of Chicago North Residence Hall
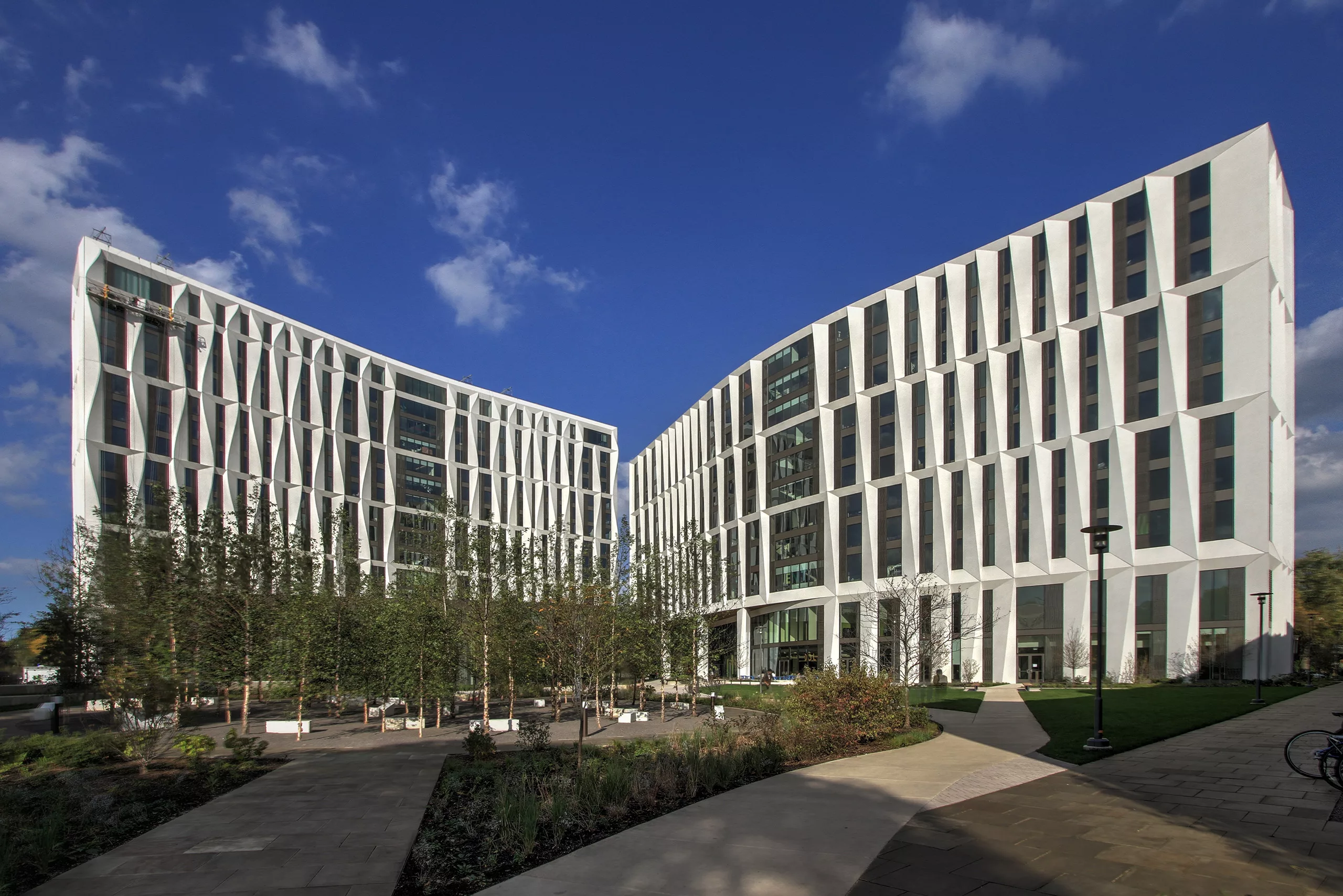
Team
Architect
Studio Gang Architects
Contractor
Mortenson
Stats
PROJECT TYPE
Education
COMPLETION
2016
PROJECT SIZE
389,650 ft²
MKA ROLE
Structural Engineer
Chicago, IL
University of Chicago North Residence Hall
Three mid-rise buildings standing five, 11, and 15 stories comprise this state-of-the-art facility for housing and dining that serves 800 students and forms a grand portal into the northeast corner of the university's Hyde Park campus. Each building is approximately 250 ft long, slightly curved to reduce visual impact, and clad in pre-cast concrete panels to complement the university's neo-Gothic architectural tradition. 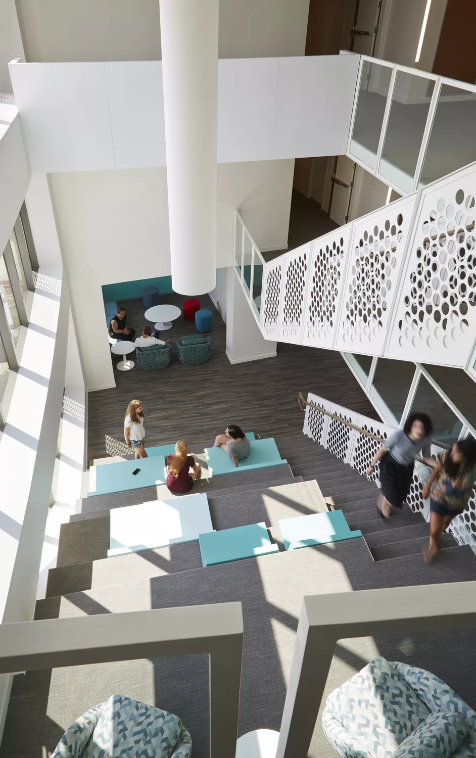
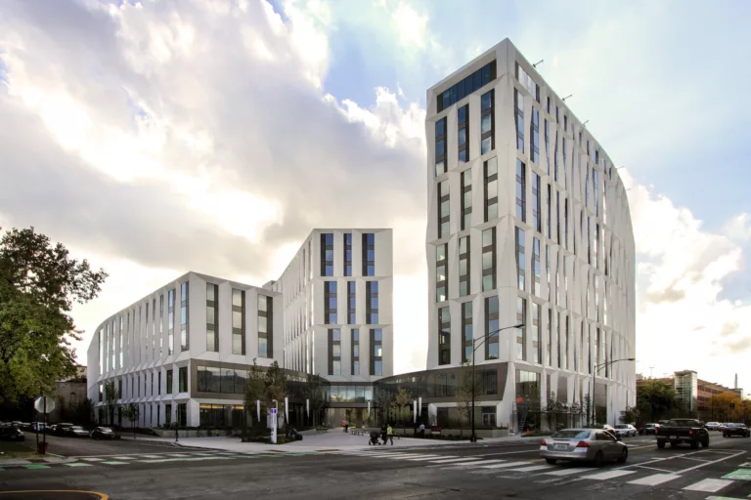
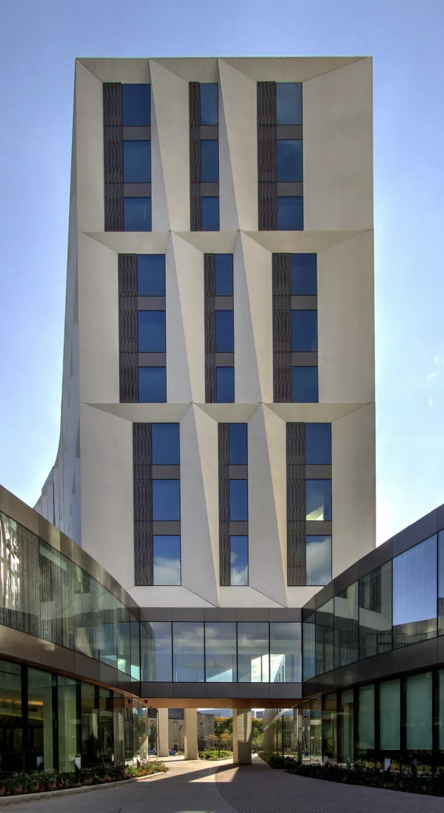
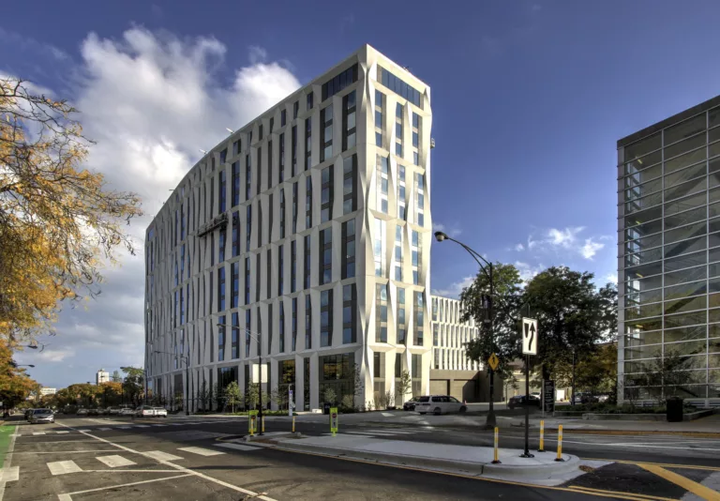
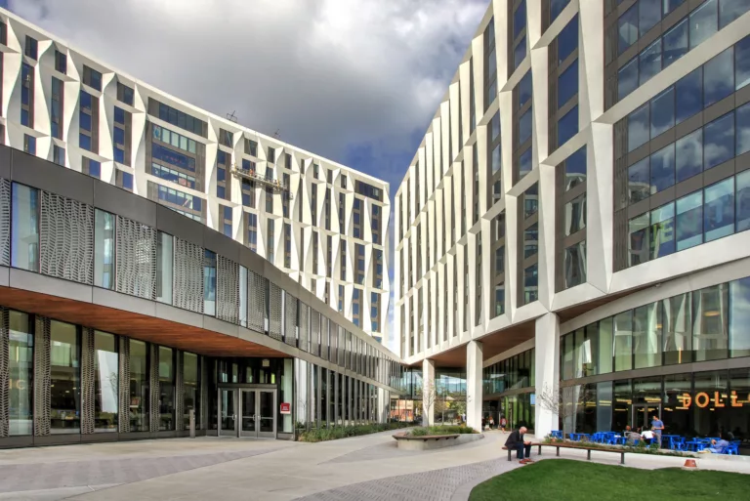
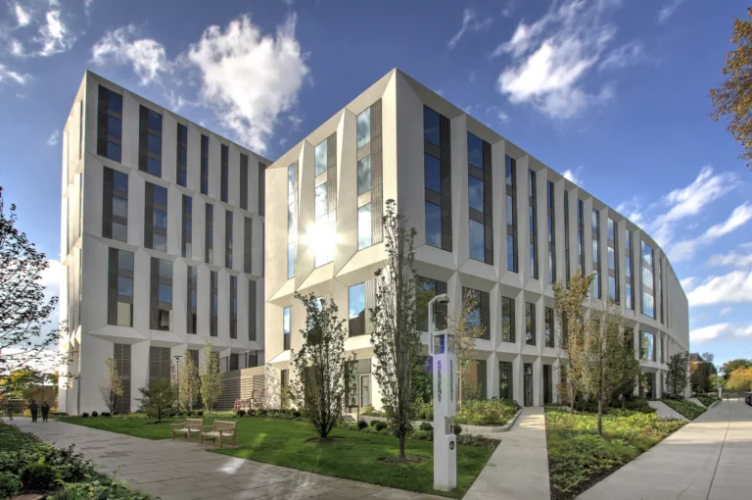
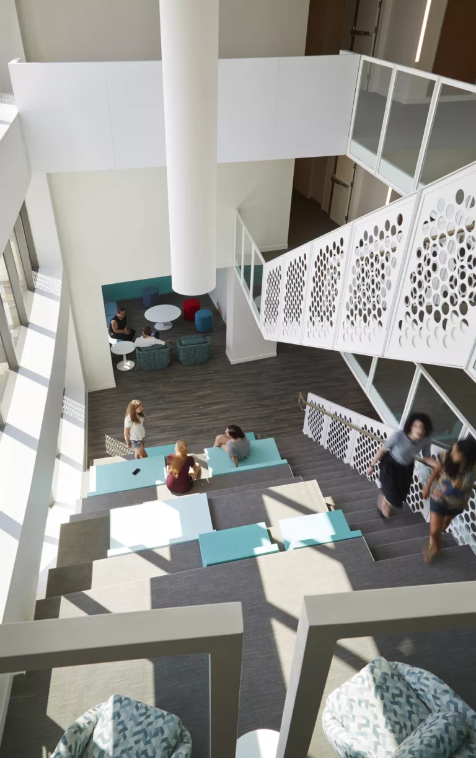
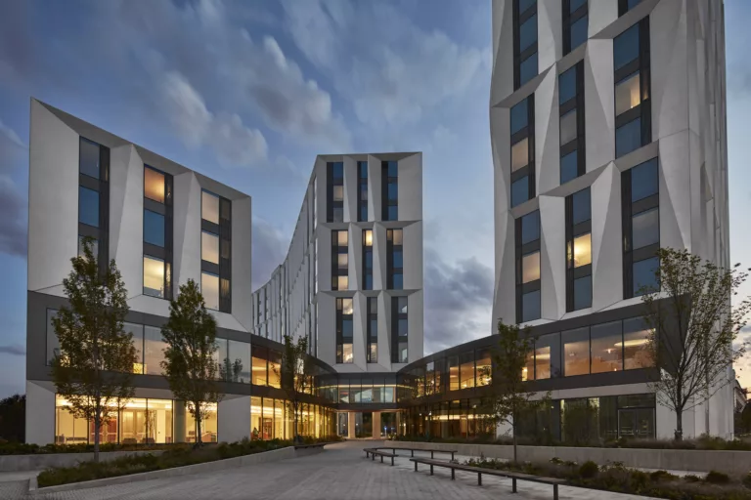
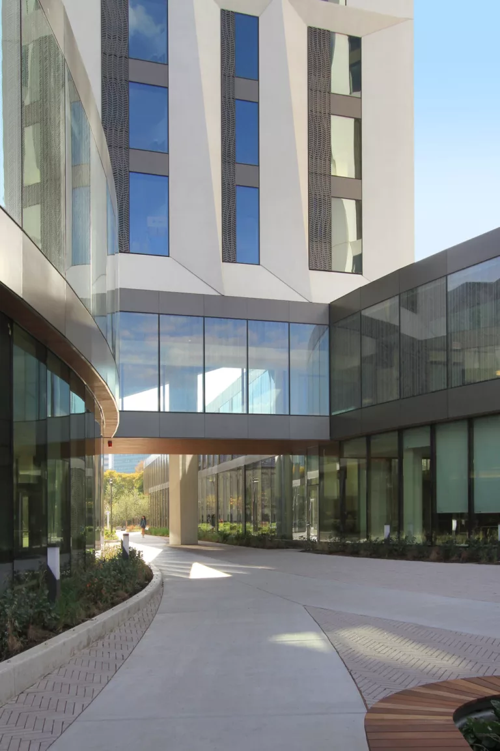
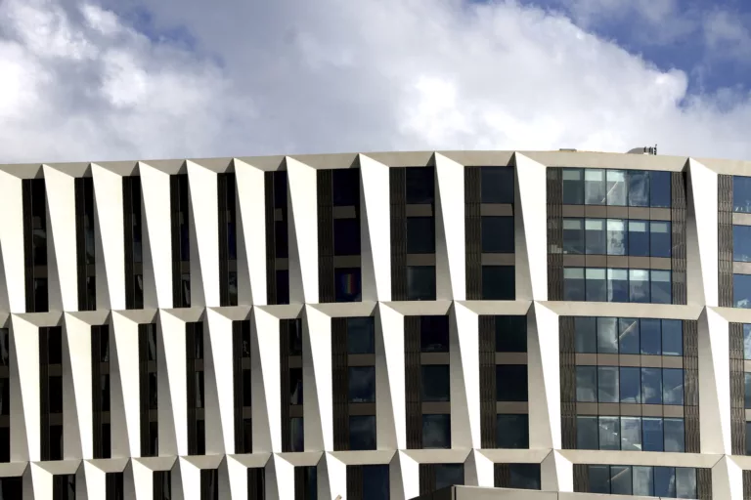
University of Chicago North Residence Hall
Awards
2017 Best Project - Residential/Hospitality - Engineering News-Record - Midwest
2017 New Construction Chicago Over $55 Million, Finalist - Chicago Building Congress
2018 Distinguished Building Honor Award, Winner - American Institute of Architects - Chicago Chapter
