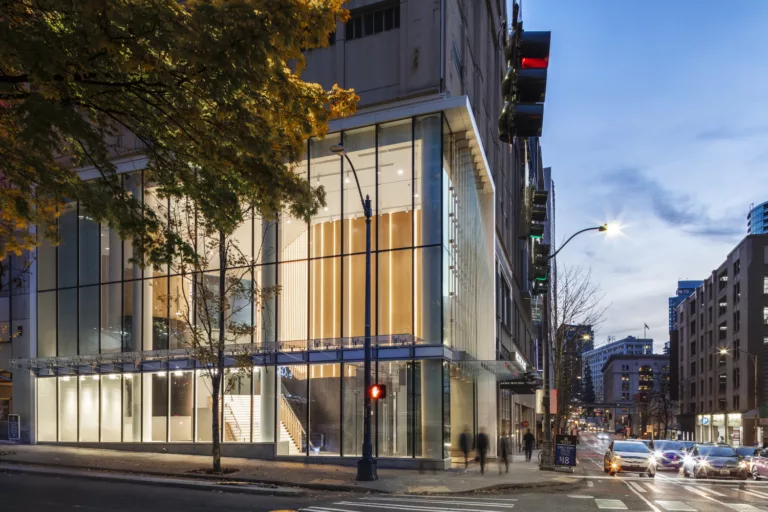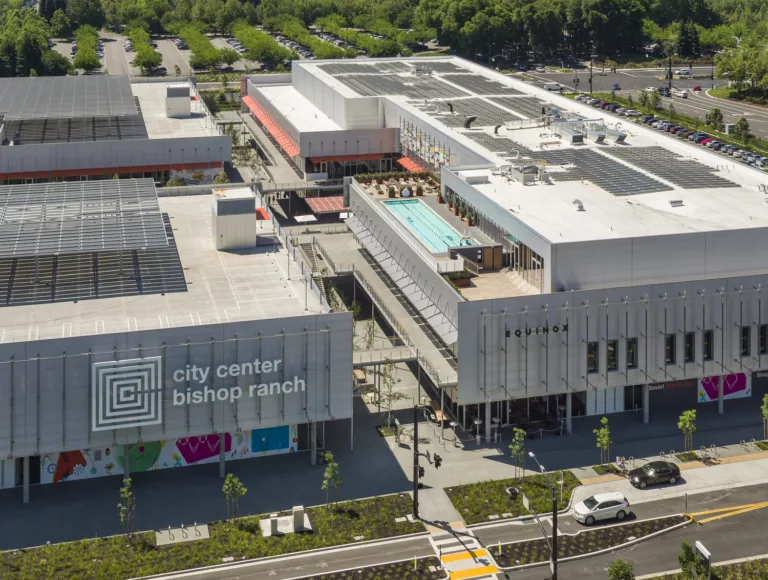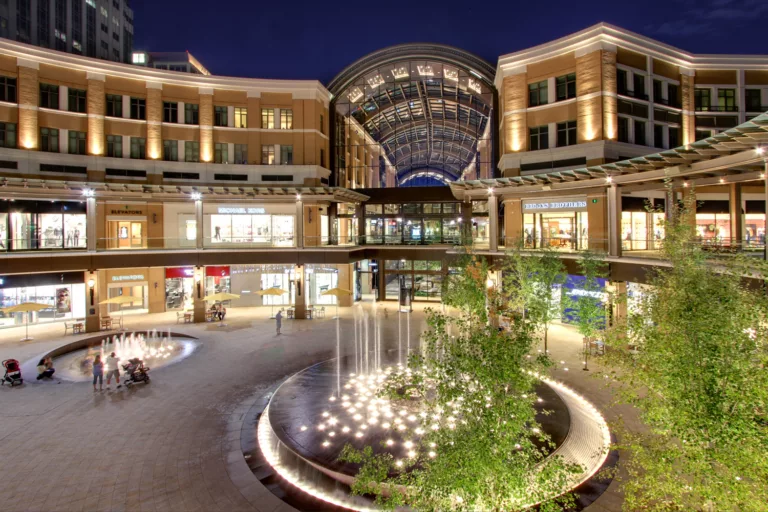University Village
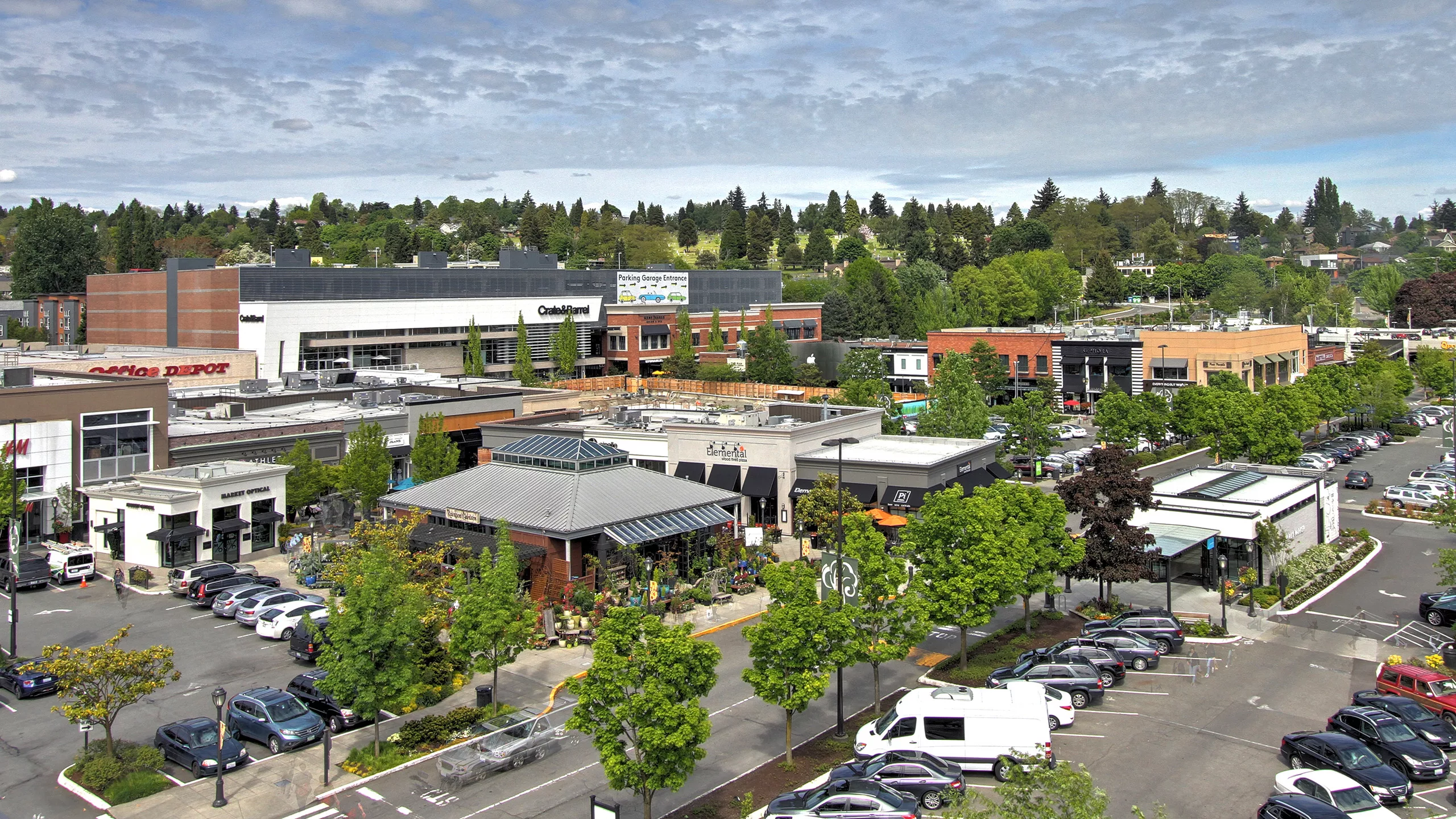
Team
Architect
GGLO, w/Weinstein A+U Architects + Urban Designers; HEWITT
Contractor
Lease Crutcher Lewis
Stats
PROJECT TYPE
Retail
COMPLETION
2001
PROJECT SIZE
440,000 ft²
MKA ROLE
Structural & Civil Engineer
Seattle, WA
University Village
To assist the phased redevelopment of one of America’s earliest outdoor retail villages, MKA provided engineering services that helped the owner reposition and expand this shopping center as a destination for recreation and upscale shopping experiences. MKA designed multiple low-rise retail and pavilion buildings, the renovations of and additions to existing structures, new and expanded multi-story parking garages, and the conversion of a large portion of an existing parking lot into a central plaza. MKA's civil team led the efforts to convert the existing parking lot into the plaza, which features outdoor dining and recreation, as well as improved vehicle and pedestrian circulation. MKA also developed a 3-D wire-frame visualization model to evaluate flat-site issues and better determine stormwater flow and careful drain placement. The firm also prepared construction documents to install a storm drain system in the central plaza, relocate water lines, and facilitate natural gas and sanitary sewer service. 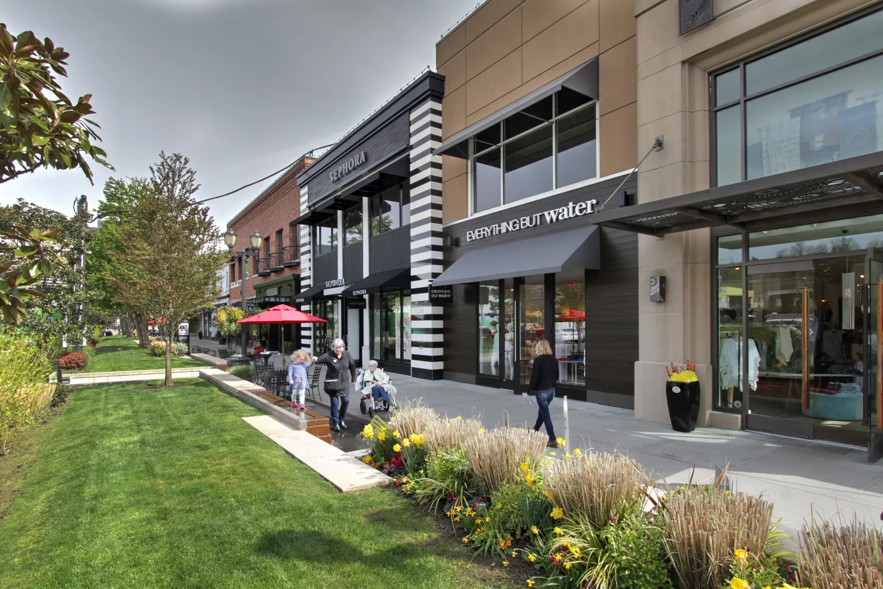
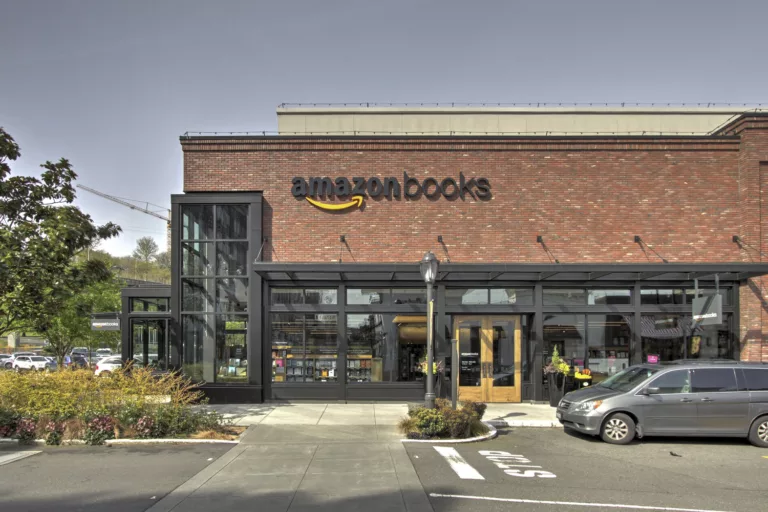
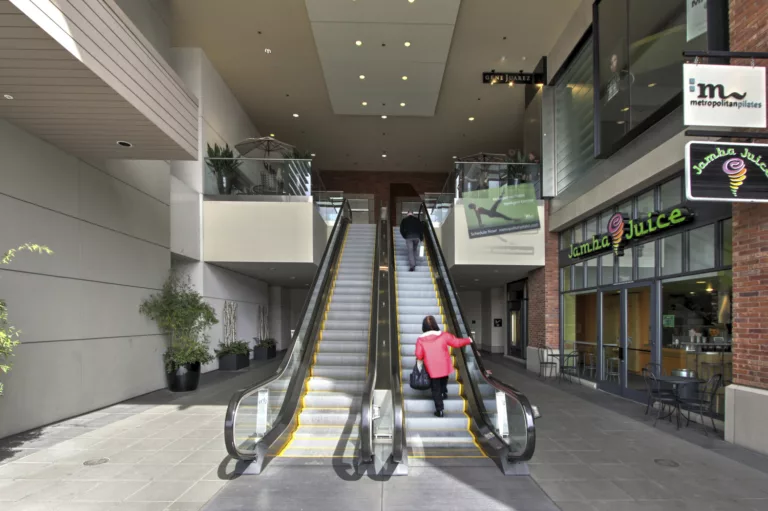
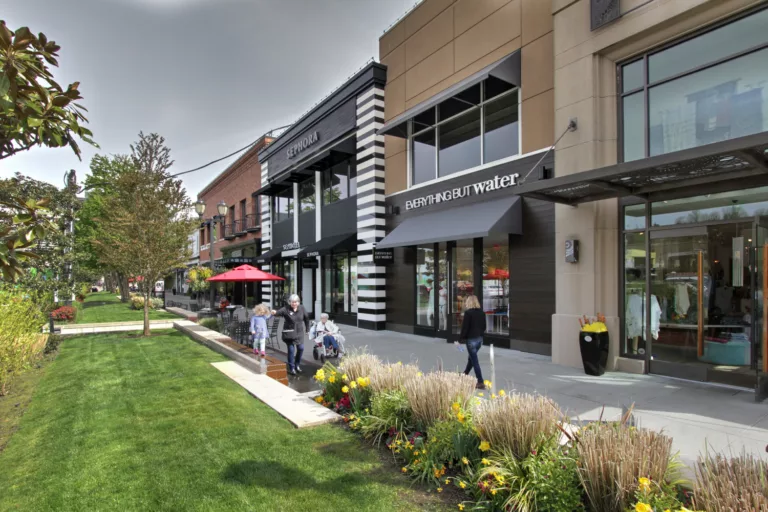
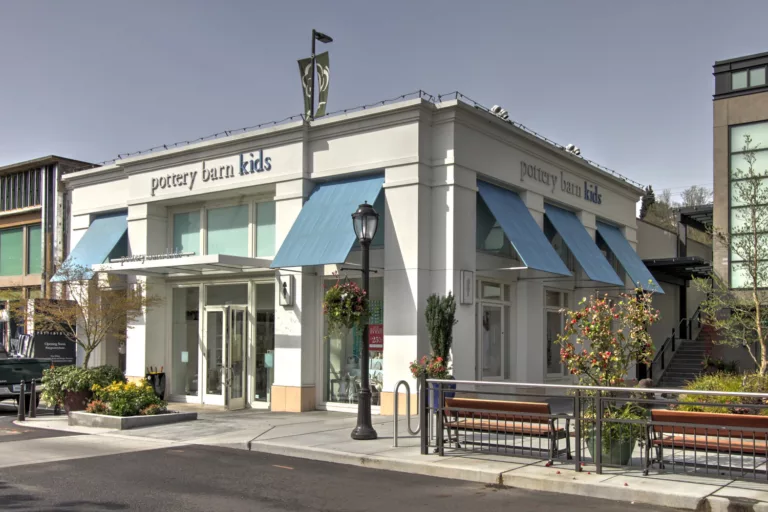
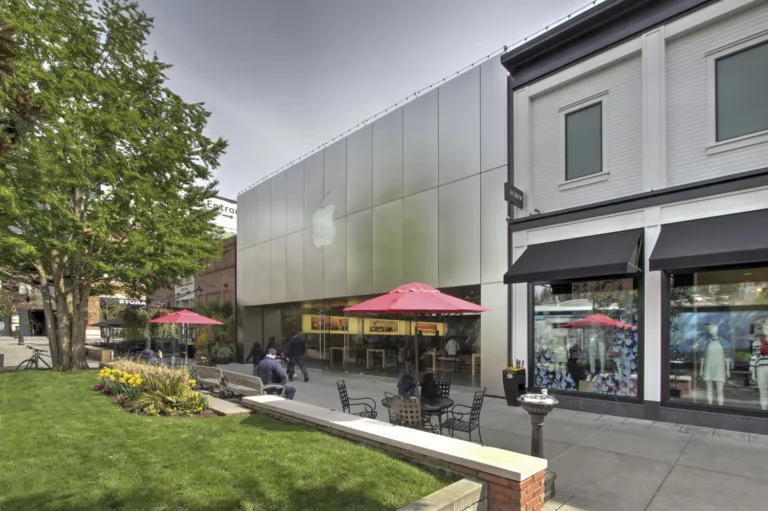
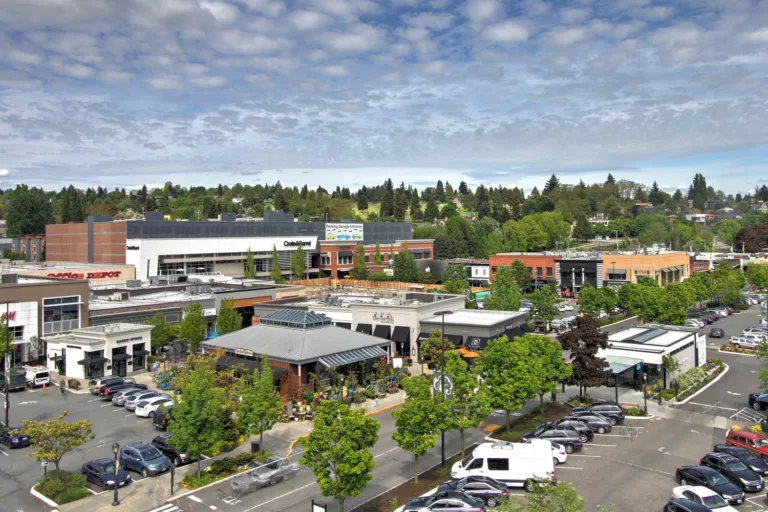
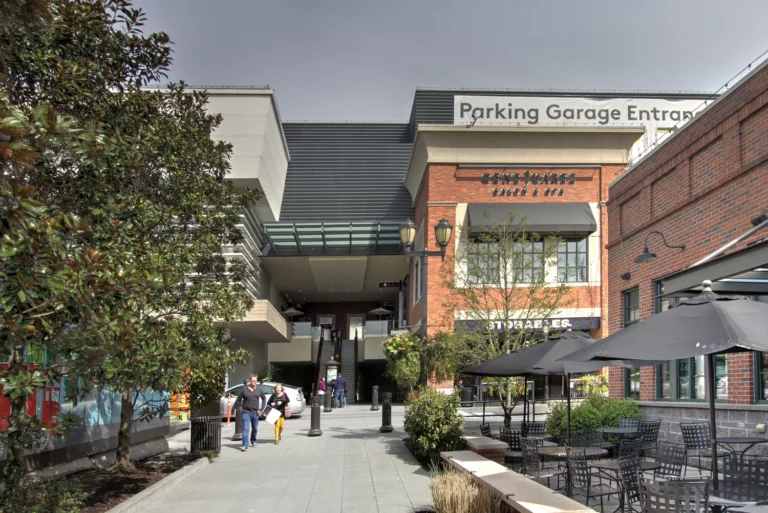
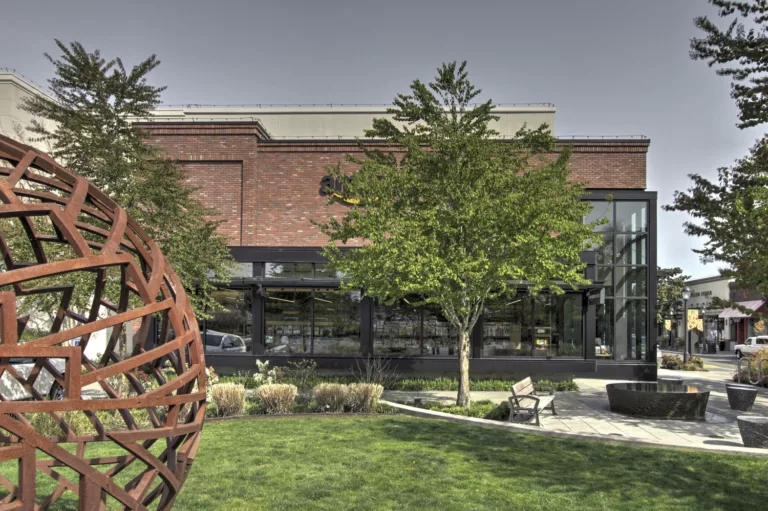
University Village
Image Credit: Magnusson Klemencic Associates
