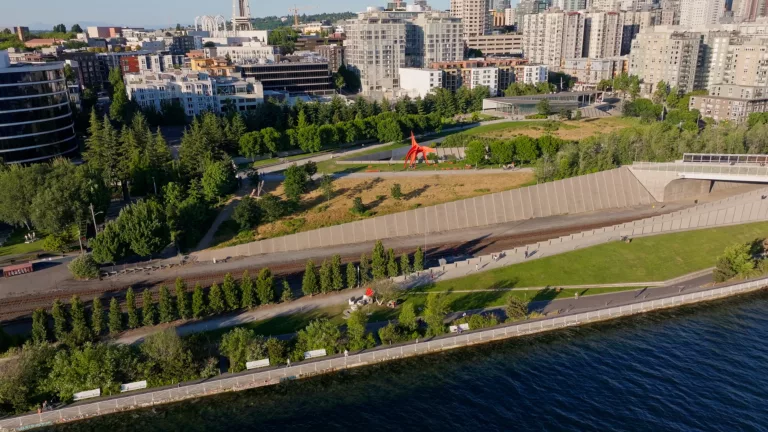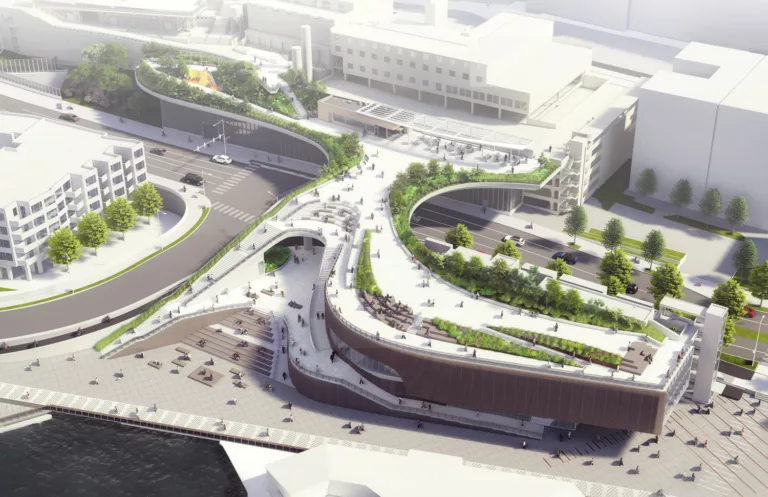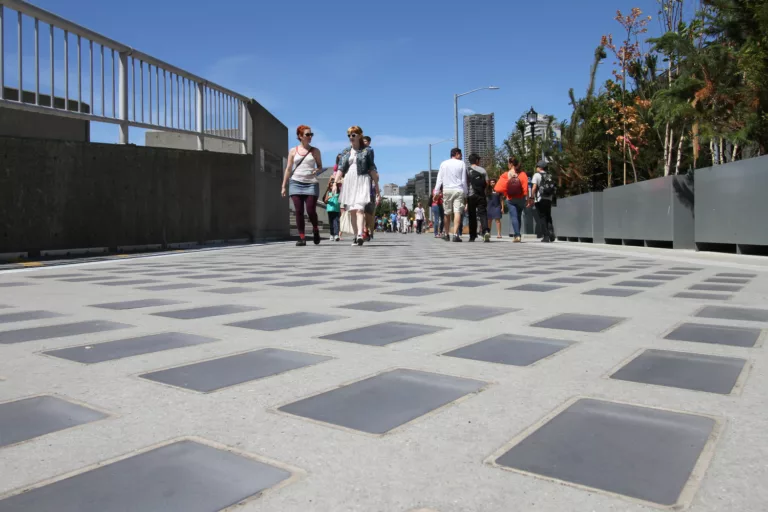Urban Triangle Park
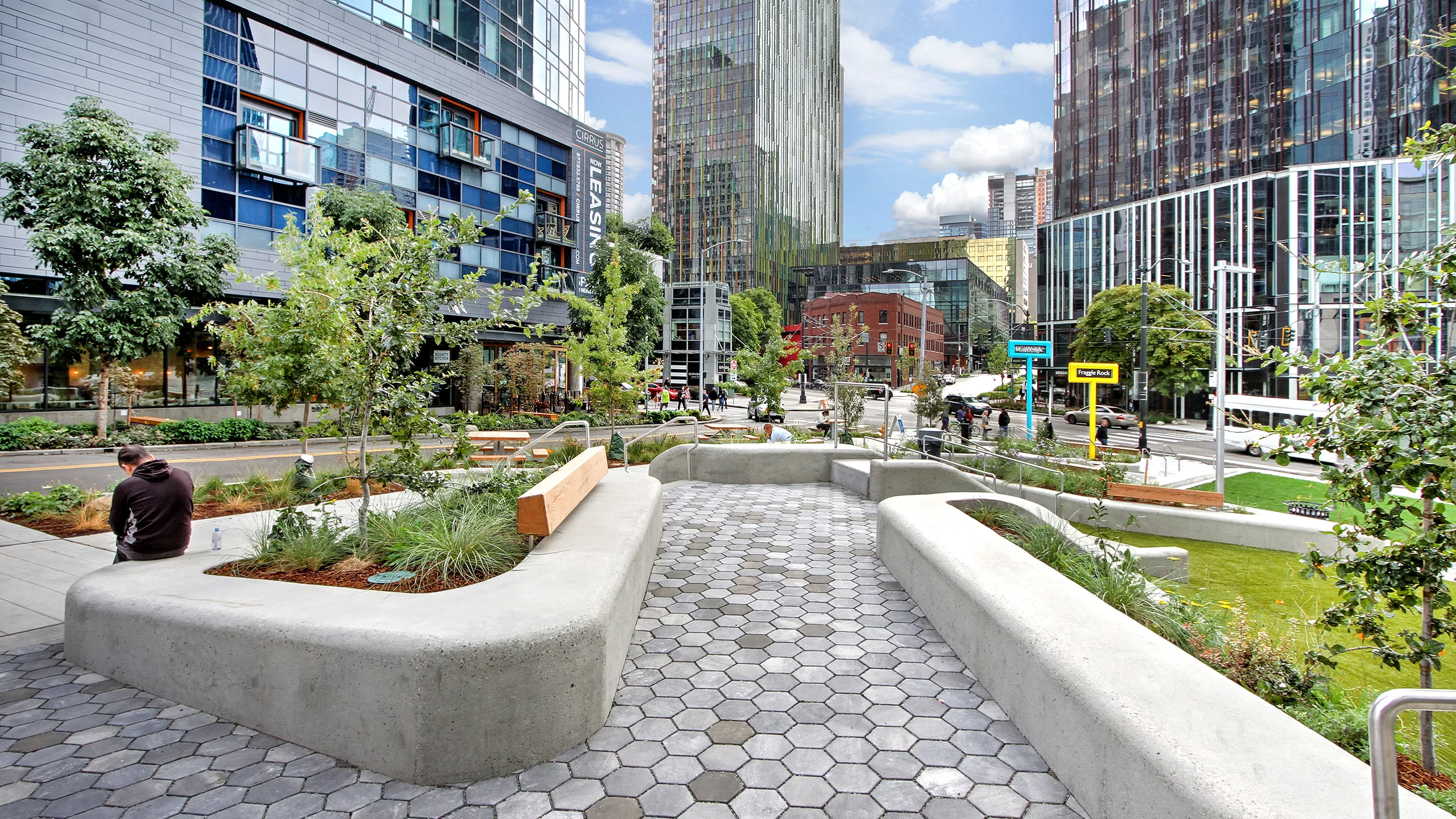
Team
Architect
Site Workshop
Contractor
MidMountain Contractors
Stats
PROJECT TYPE
Park/Public Space
COMPLETION
2020
PROJECT SIZE
10,516 ft² / .25 acres
MKA ROLE
Civil Engineer
Seattle, WA
Urban Triangle Park
Civil design elements such as stormwater infrastructure with bioretention planters, rain gardens, and permeable pavement elevate this downtown park, popular among workers, residents, and visitors alike. MKA’s design utilizes the below-grade building slab as a barrier to underlying contaminated soils. It also employs carefully selected and strategically placed fill to create a below-grade gravel detention facility for stormwater from permeable pavers above. Elsewhere, curb bulbs and street improvements create an inviting space for pedestrians. 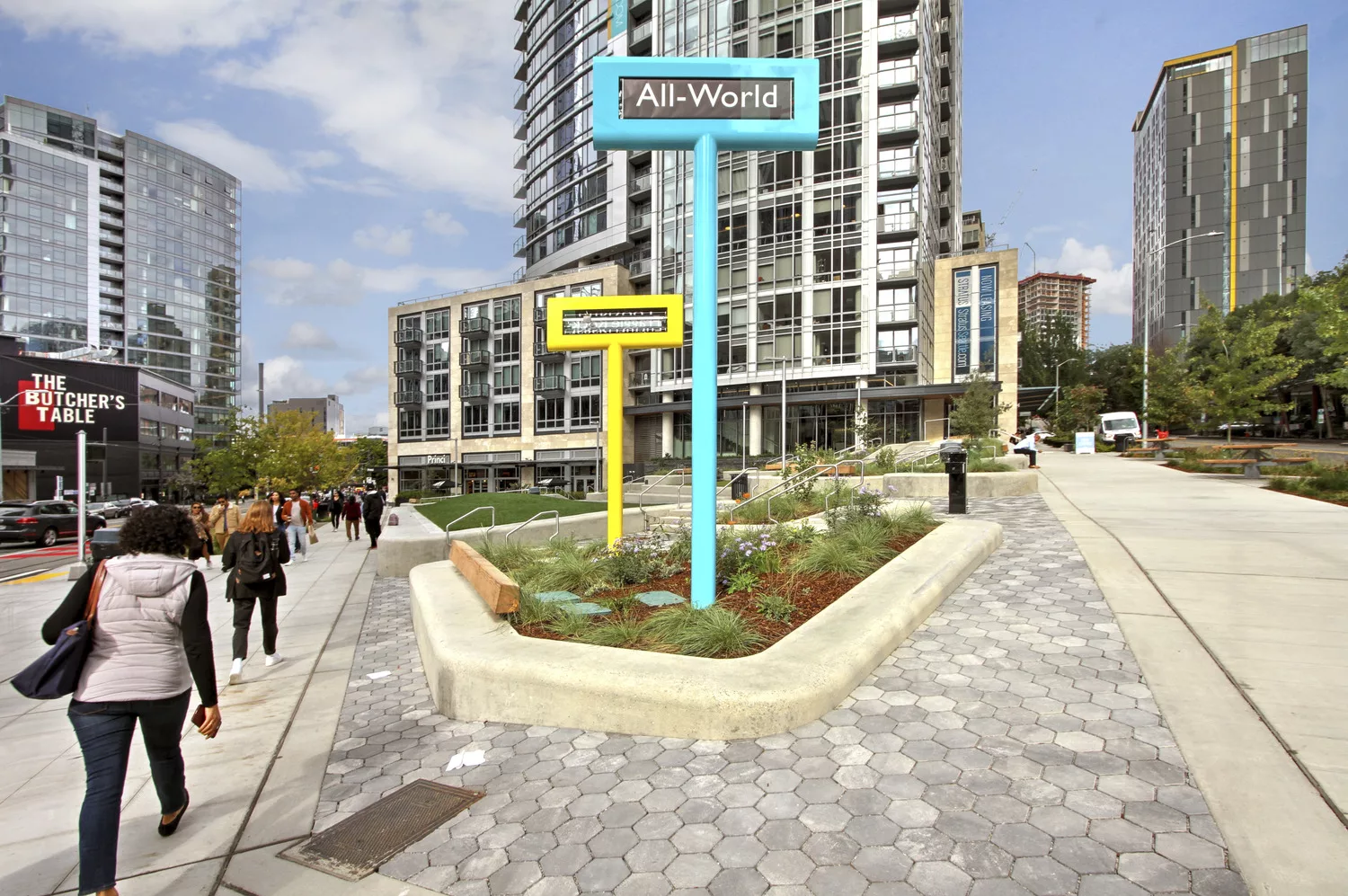
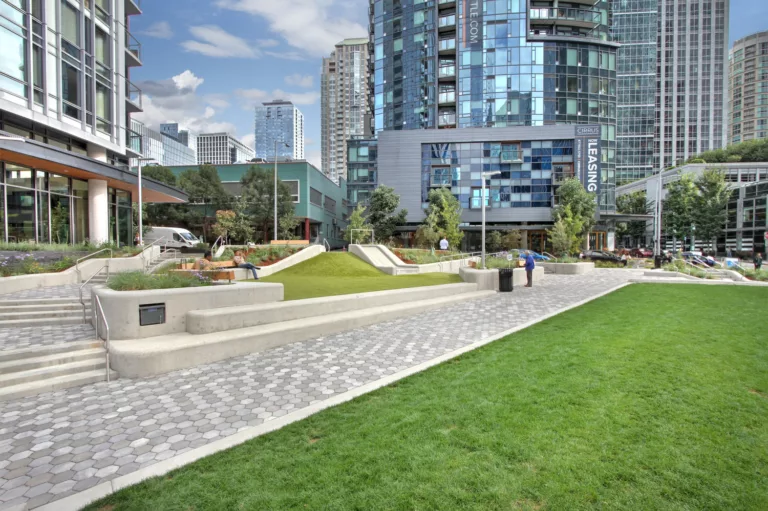
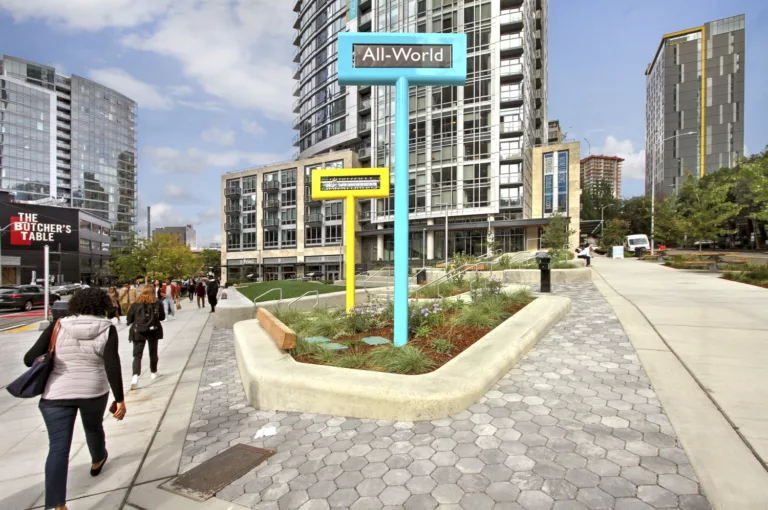
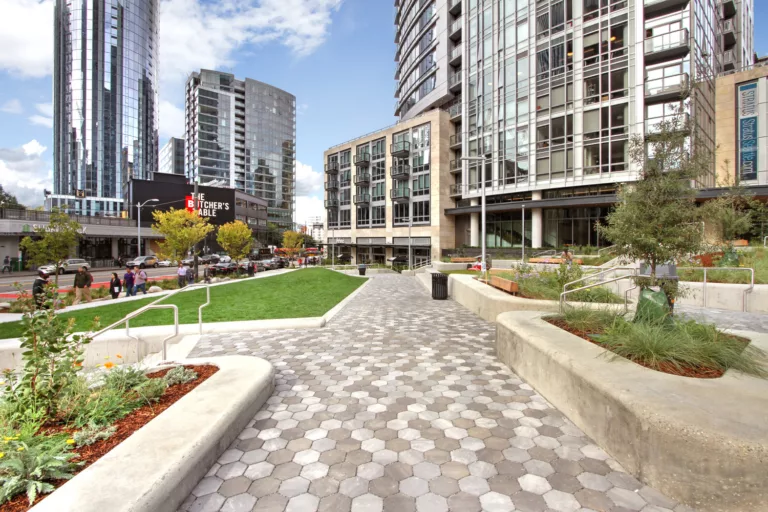
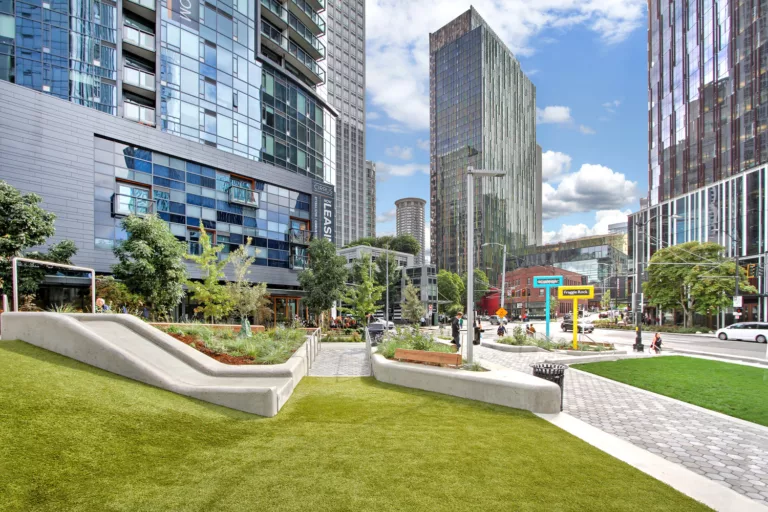
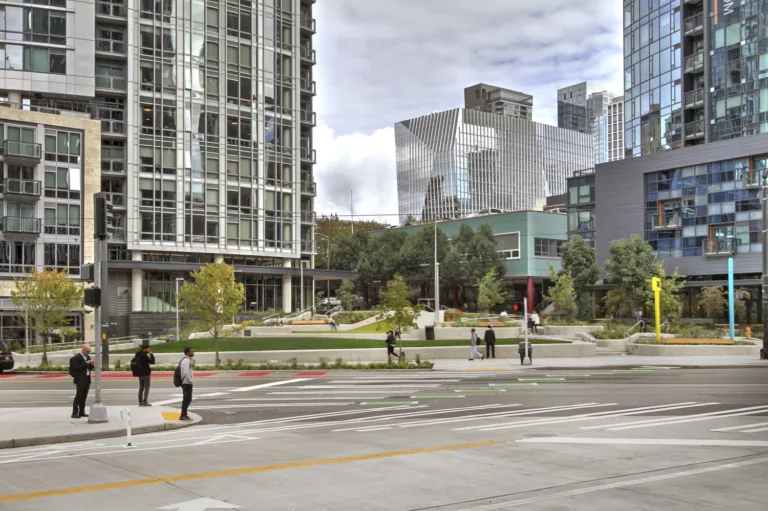
Urban Triangle Park
Image Credit: Magnusson Klemencic Associates
