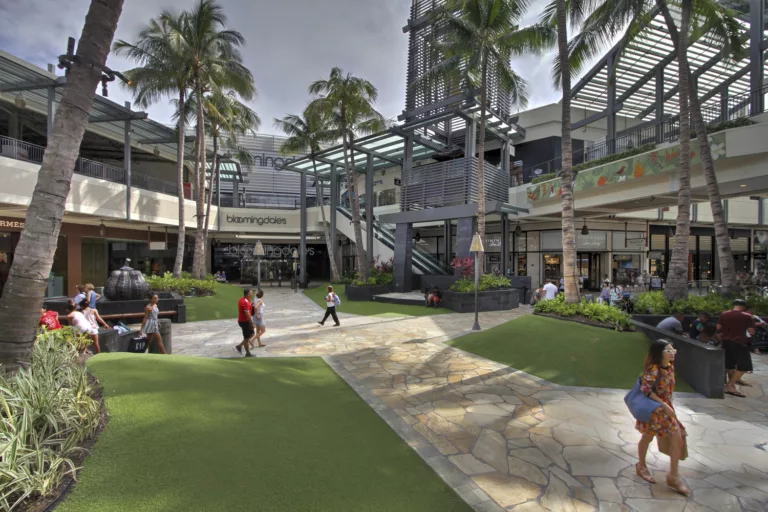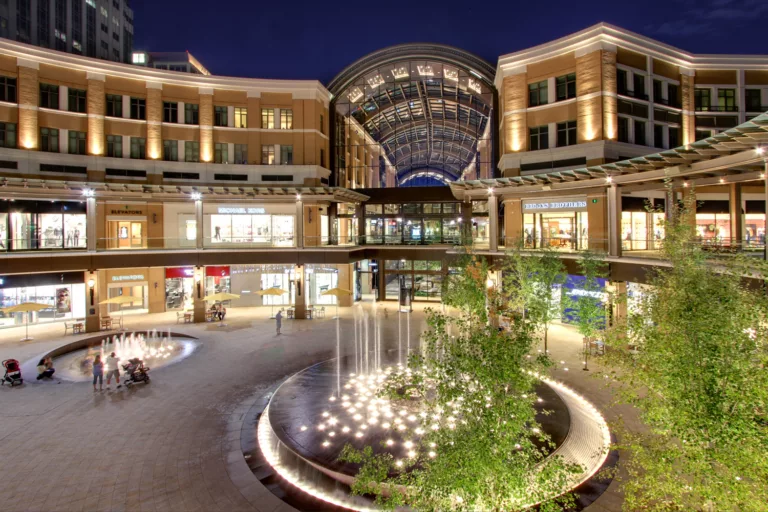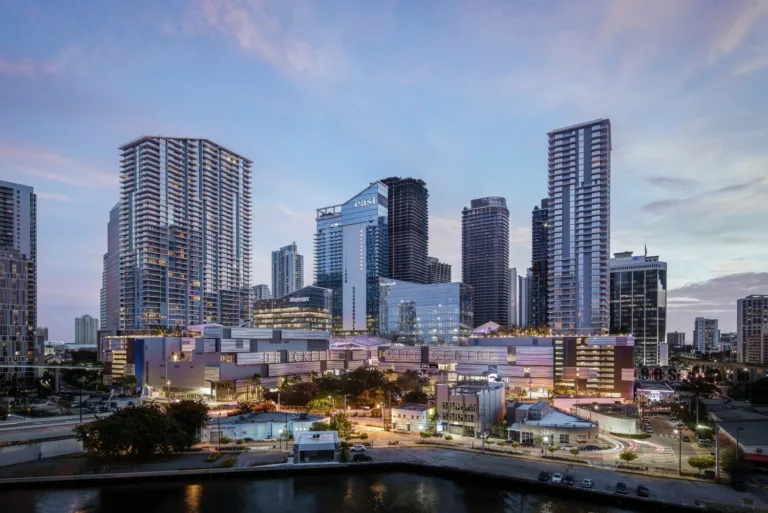Ward Village Auahi Shops
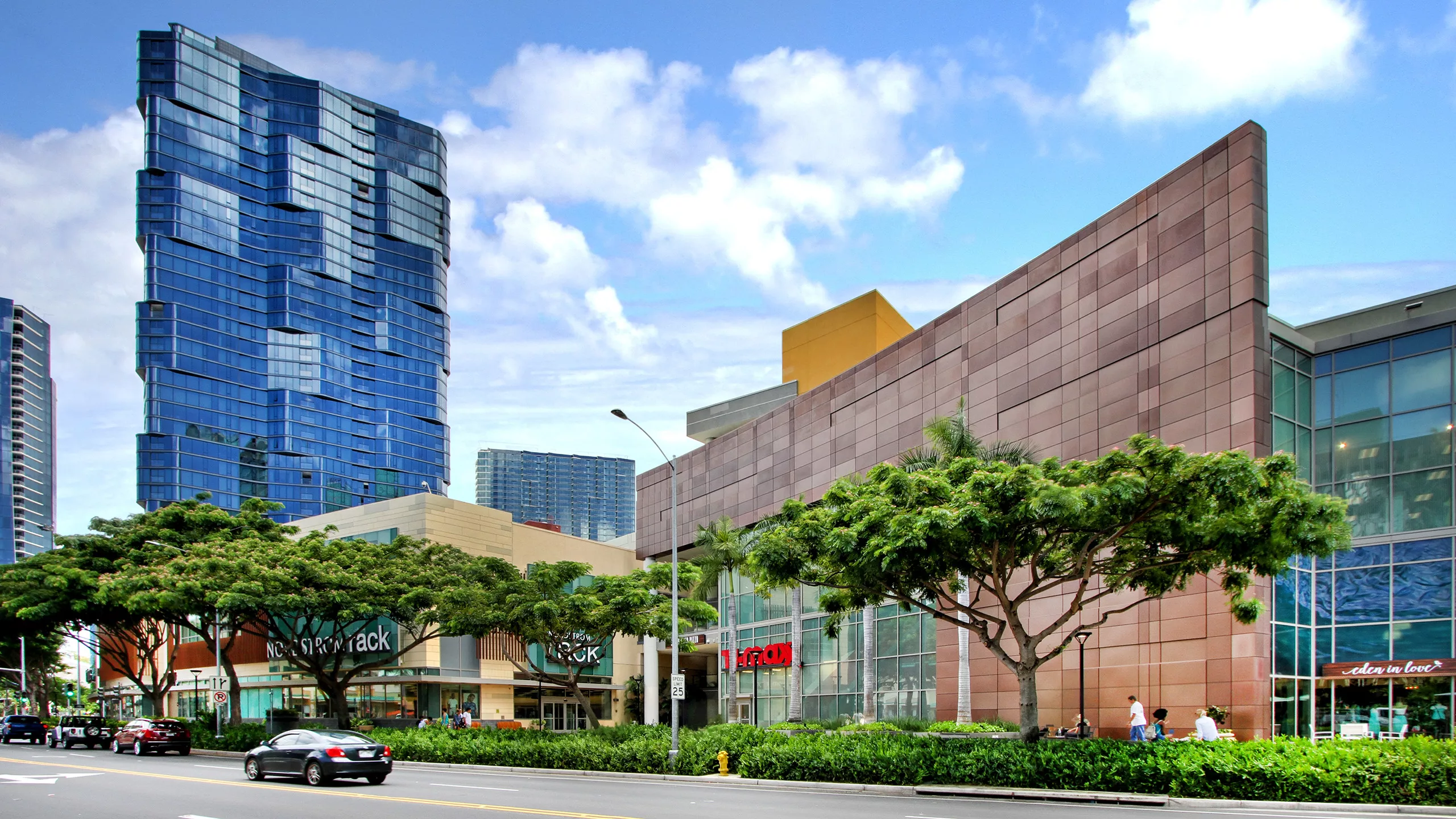
Team
Architect
ELS Architecture and Urban Design
Contractor
Albert C. Kobayashi
Stats
PROJECT TYPE
Retail
COMPLETION
2013
PROJECT SIZE
58,100 ft²
MKA ROLE
Structural Engineer
Honolulu, HI
Ward Village Auahi Shops
In addition to structural engineering solutions for this two-story retail building, MKA designed pedestrian bridges connecting shoppers to an existing parking structure also designed by MKA. To address the site’s underlain and sensitive burial layers, MKA designed and implemented a driven-pile foundation with shallow caps, thereby minimizing impacts to the burials below. 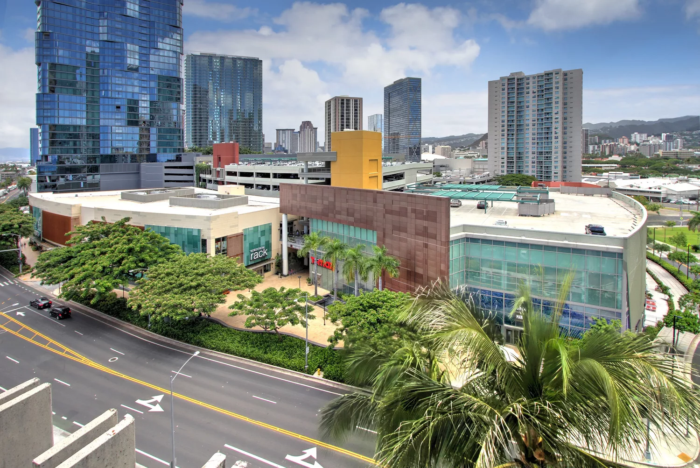
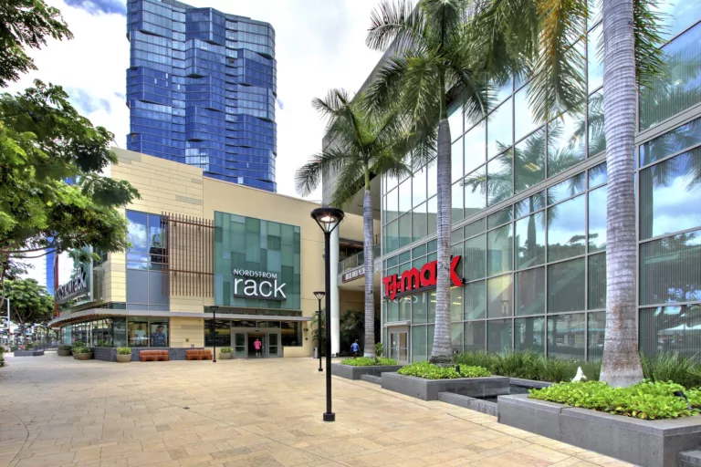
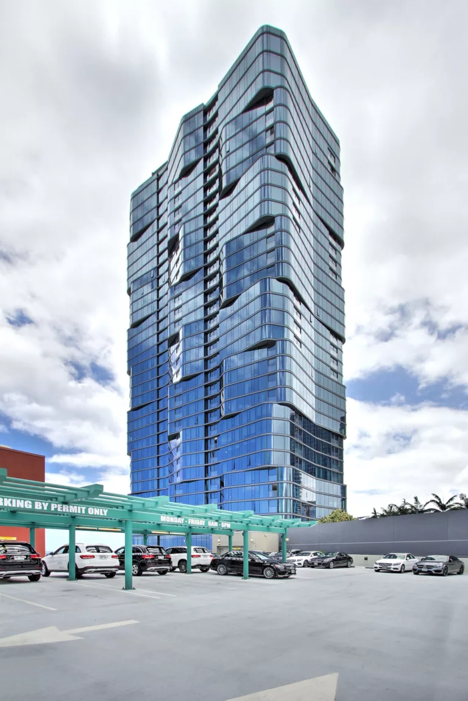
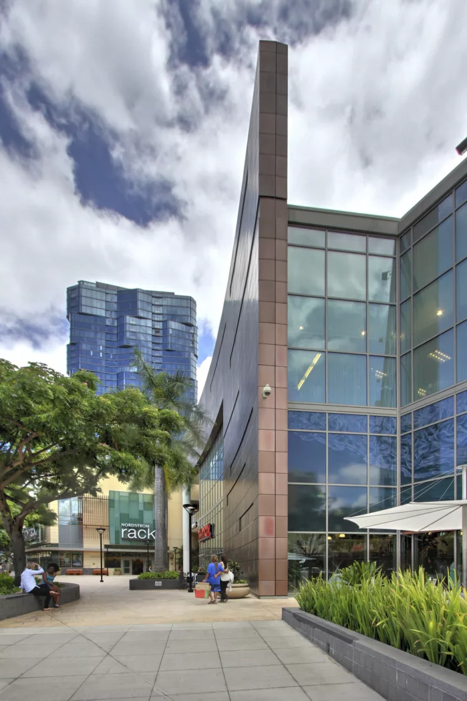
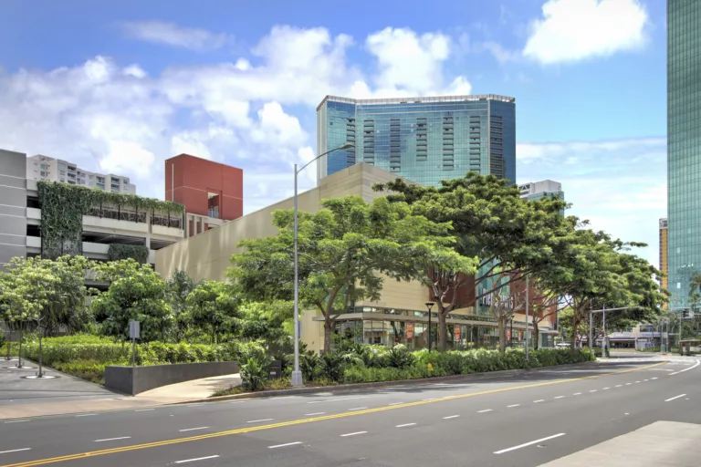
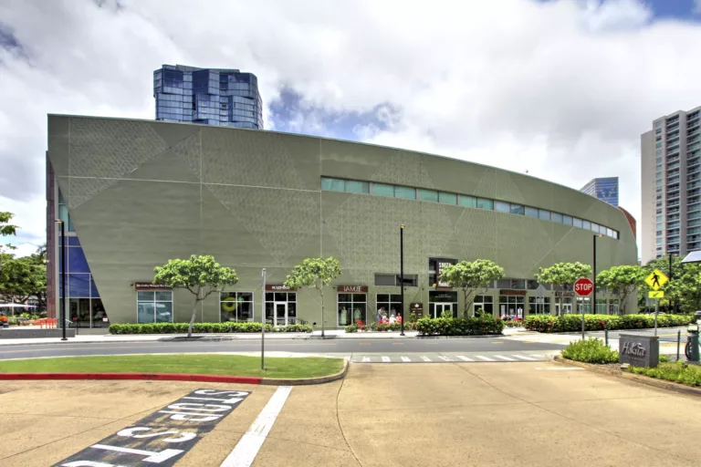
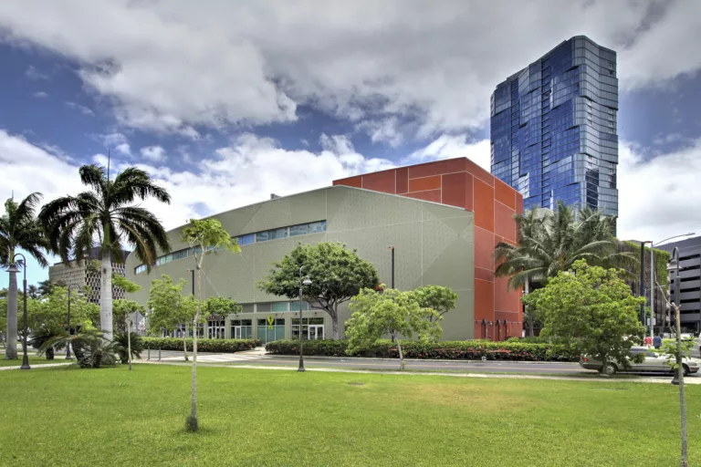
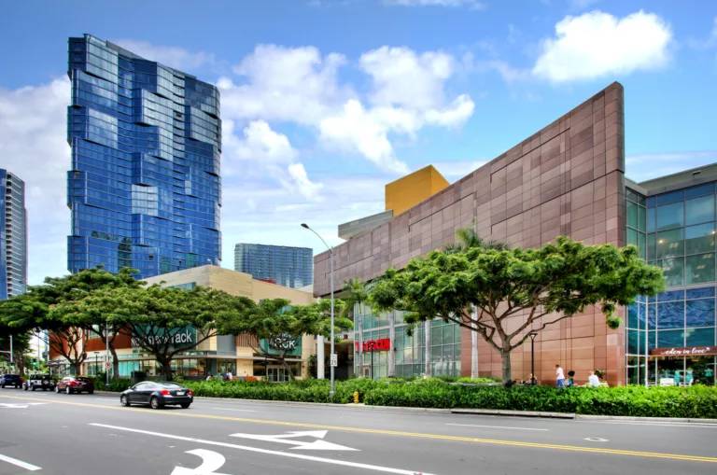
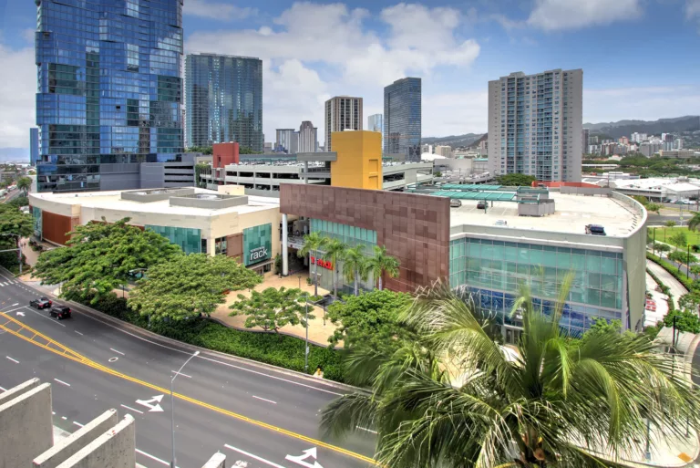
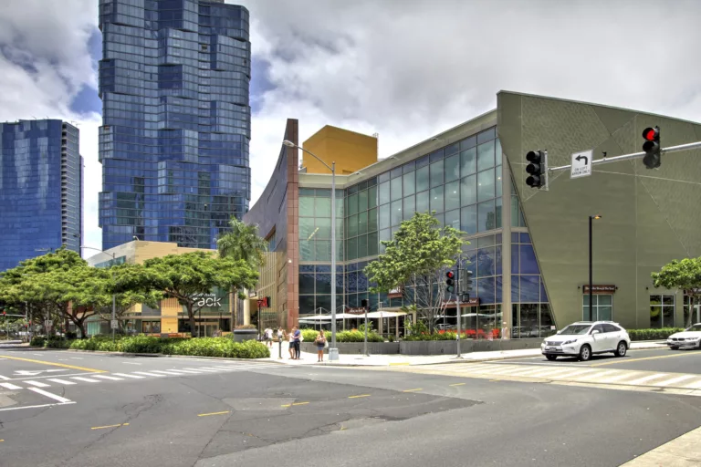
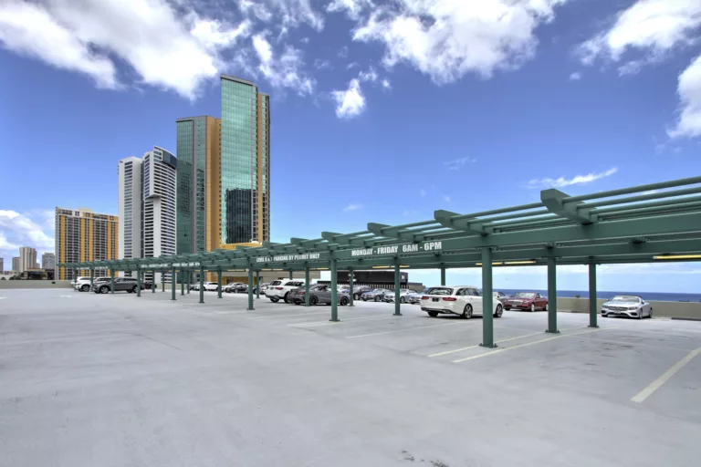
Ward Village Auahi Shops
Image Credit: Magnusson Klemencic Associates
