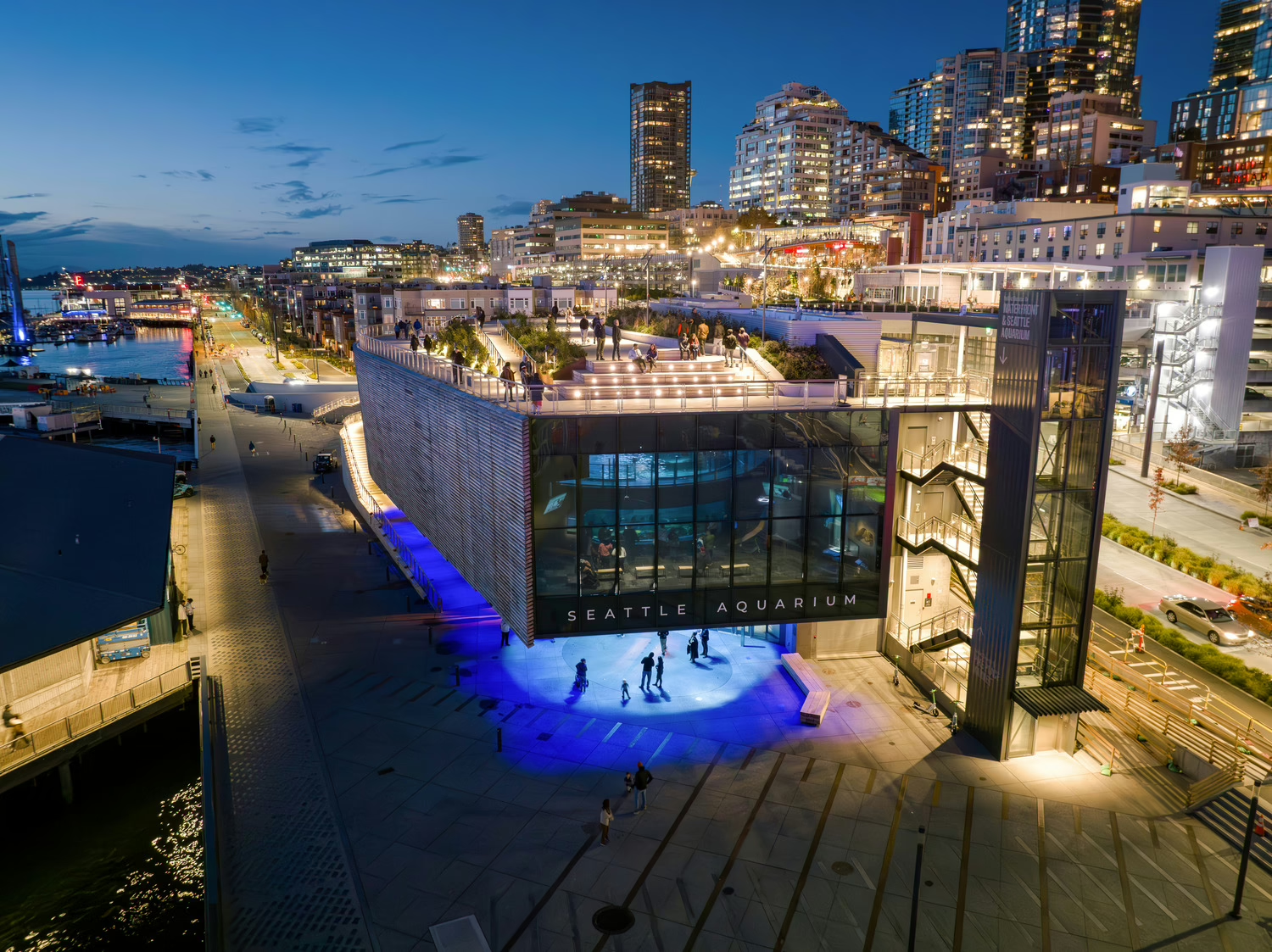The Seattle Aquarium’s Ocean Pavilion (SAOP) was awarded a prestigious Grand Award at the American Council of Engineering Companies (ACEC) Engineering Excellence Awards Gala in Washington, D.C. on Tuesday night, recognizing Magnusson Klemencic Associates’ (MKA’s) innovative structural and civil engineering. The Gala recognizes the year’s top engineering achievements for projects around the world.

SAOP celebrated its grand opening in August 2024, the keystone piece in Seattle’s complex waterfront redevelopment vision. MKA provided structural and civil engineering for the aquarium, which features a geometrically unique and immersive cantilevered habitat as the building’s primary gravity- and lateral-force-resisting systems and showcases how complex concrete forms can be used as structural concrete shear walls in high-seismic zones. Using built-to-curve formwork from a fabricator who designs ship hulls, the design team was able to shape the concrete to meet the architectural needs and create a robust enough structure extending to the roof that the central tank alone could be the main structural system, eliminating columns and creating more dramatic architectural expression.
The mathematically generated geometry of the complex 500,000-gallon aquarium habitat and 50-foot cantilevered section hovering over the main entrance is among the most challenging concrete structures ever designed and executed by MKA.
Despite challenges of the zero-lot-line, seaside site in seismic Seattle hiding poorly consolidated fill materials, old piers and railroad tracks, and a high water table, MKA’s structural design of the two-story, 50,000-square-foot
building overcame each while integrating two adjacent, concurrent projects with immense sequencing and phasing complications— the Main Corridor project realigning Alaskan Way and the Overlook Walk.
SOAP expands the aquarium, facilitates the ADA connection linking the iconic Pike Place Market to the Puget Sound for the first time in Market history, is the final puzzle piece in Seattle’s urban planning waterfront redevelopment
vision, and redefines concrete design for cultural spaces.
“SAOP interplays with three other public projects along a busy urban thoroughfare—all designed before SAOP was conceived,” said Structural Project Manager Hannah Bonotto. Seattle’s new Main Corridor and Overlook Walk integrate with the completed Elliott Bay Seawall and join SAOP as bellwethers of a revitalized waterfront district. SAOP supports portions of the Overlook Walk and Main Corridor, acting simultaneously as a public aquarium and an extension of the Overlook Walk’s outdoor public access.
MKA worked with public and private teams to weave SAOP in as the final piece of the puzzle.
“Contributing to an iconic anchor of the revitalized Seattle Waterfront is a once-in-a-lifetime opportunity,” said Civil Project Manager Rita Greene. “Looking out (MKA’s) office window and seeing the Ocean Pavilion is a reminder of all the collective hard work and brain power everyone involved put into the project.”
See our press release here.