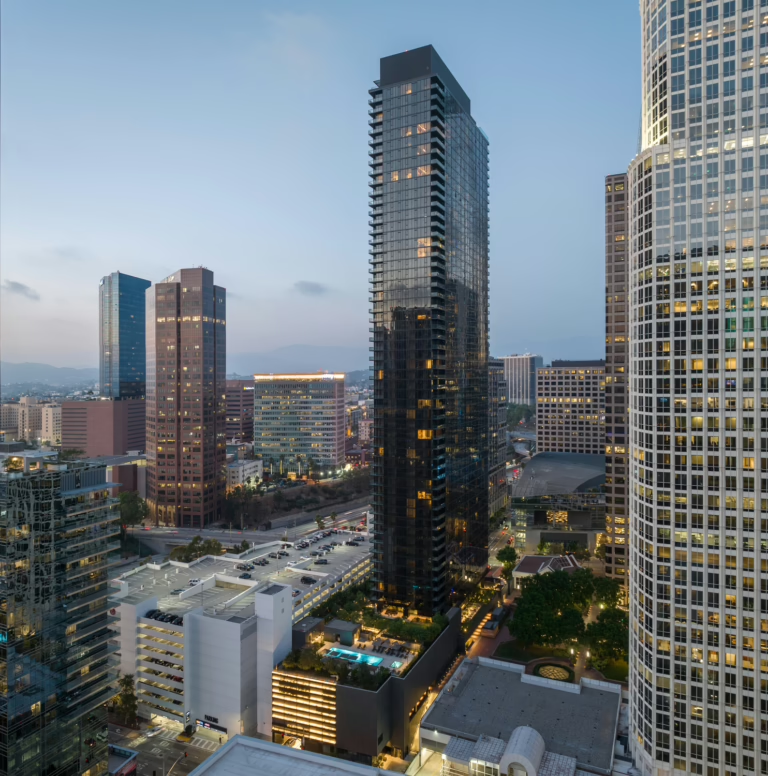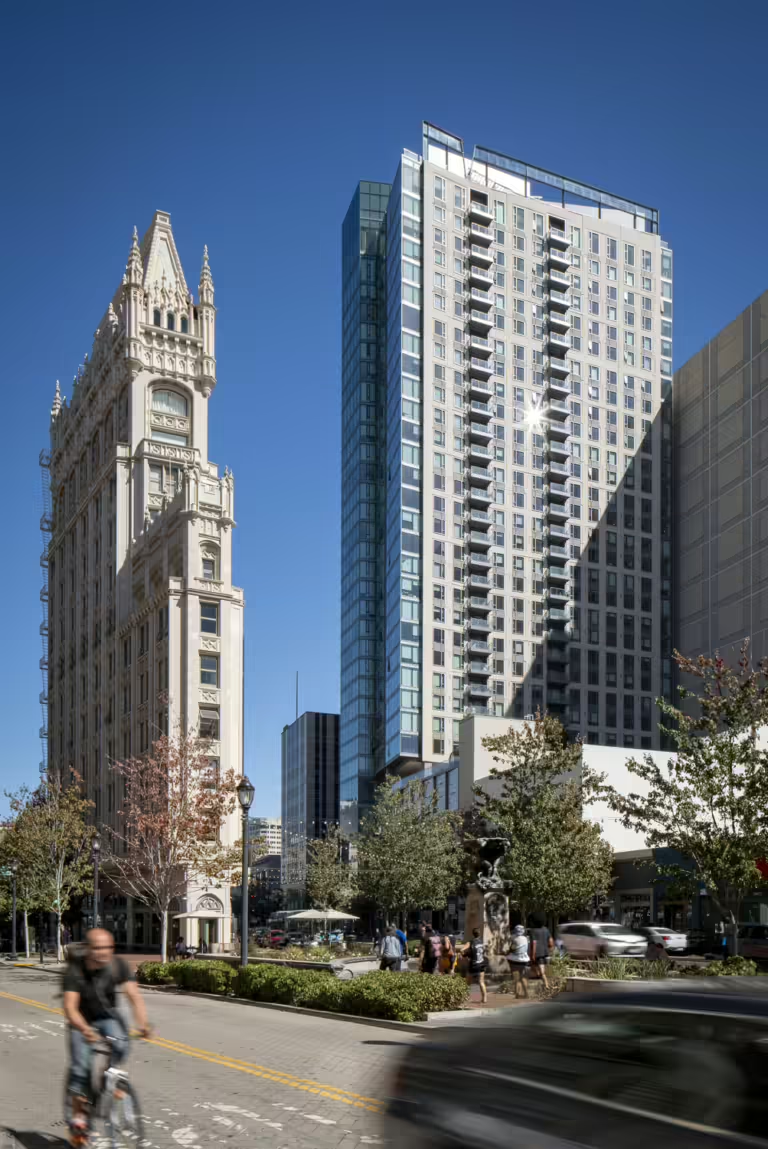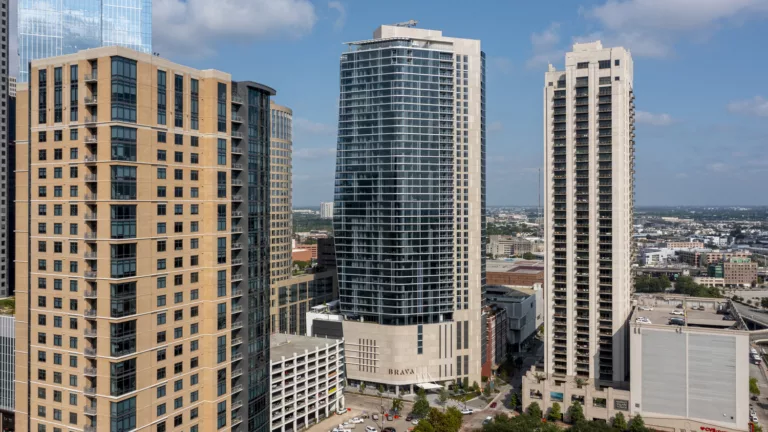706 Mission & Aronson Building Renovation
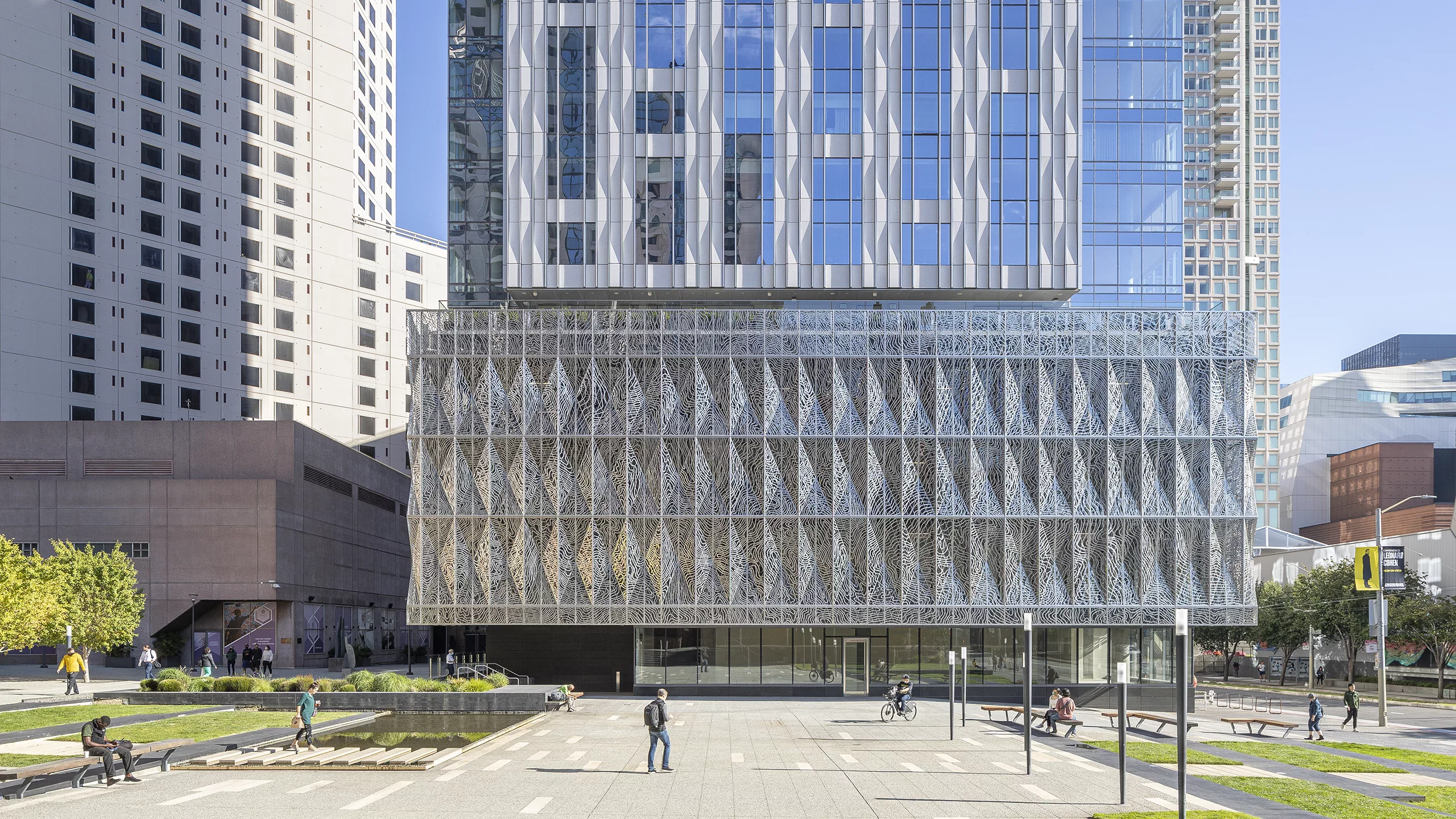
Team
Architect
Handel Architects
Contractor
Webcor
Stats
PROJECT TYPE
Mixed-Use
COMPLETION
2020
PROJECT SIZE
694,121 ft²
MKA ROLE
Structural Engineer
San Francisco, CA
706 Mission & Aronson Building Renovation
This mixed-use project combines new construction with careful renovation. A 40-story, Performance-Based Seismic Design tower offers 146 residential units, ground-floor retail space, a four-story podium for a Mexican heritage museum, and three below-grade levels with a small area for parking. Drilled shafts six ft in diameter extend below grade approximately 280 ft to support the tower. Next door, a seismically upgraded and extensively renovated 10-story building constructed in 1903 offers 18 residential units and office space for museum staff. 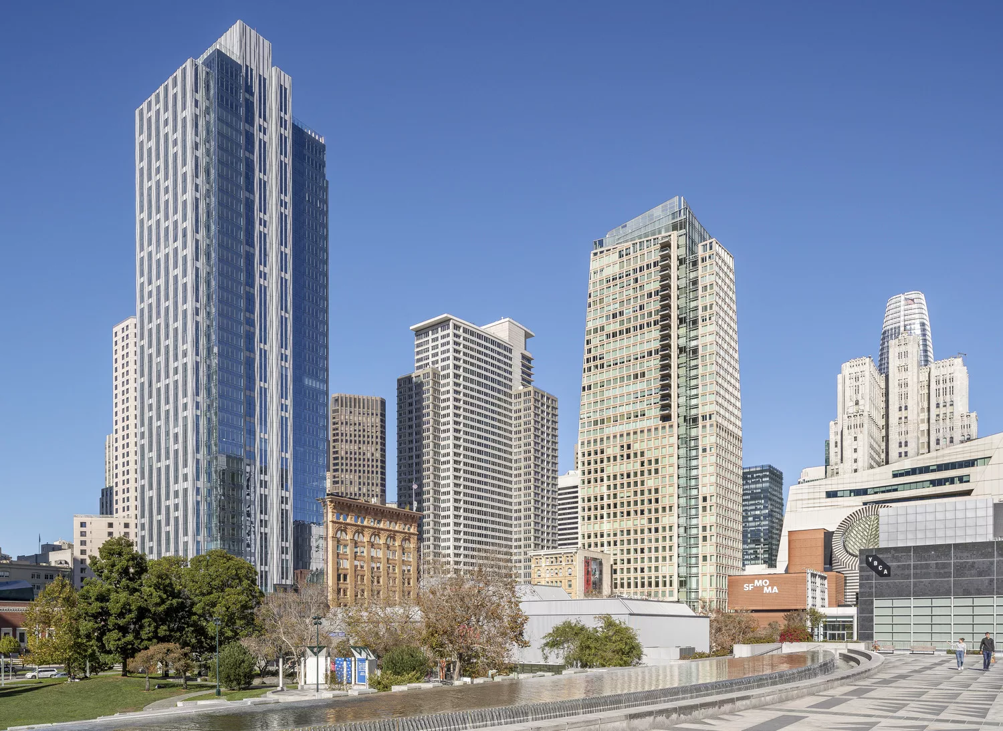
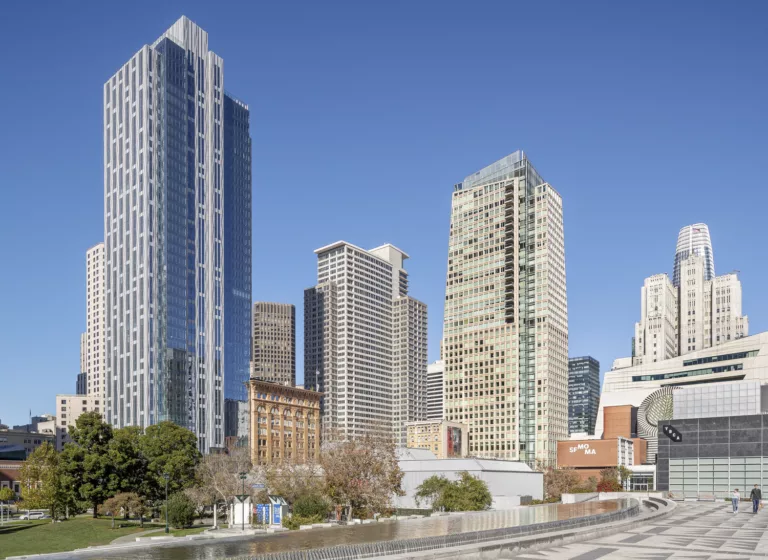
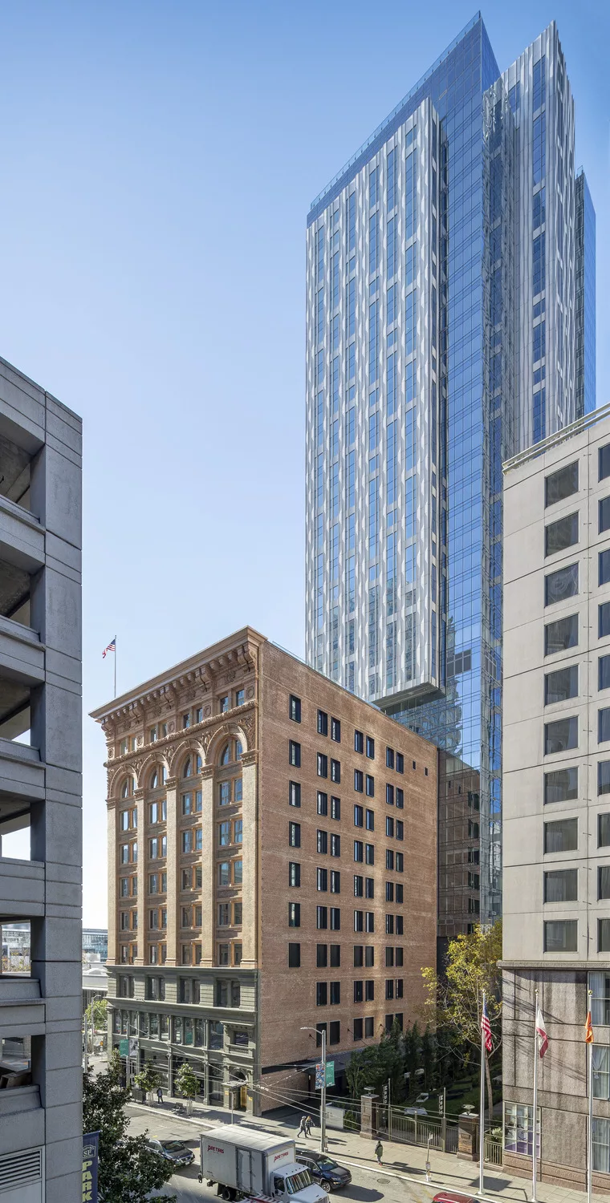
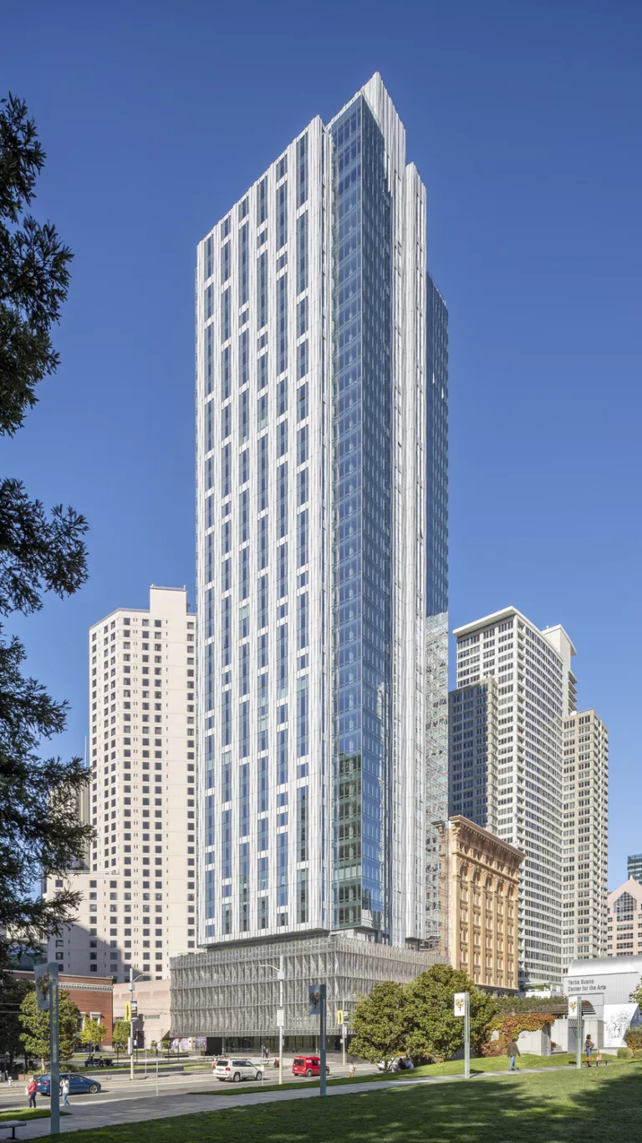
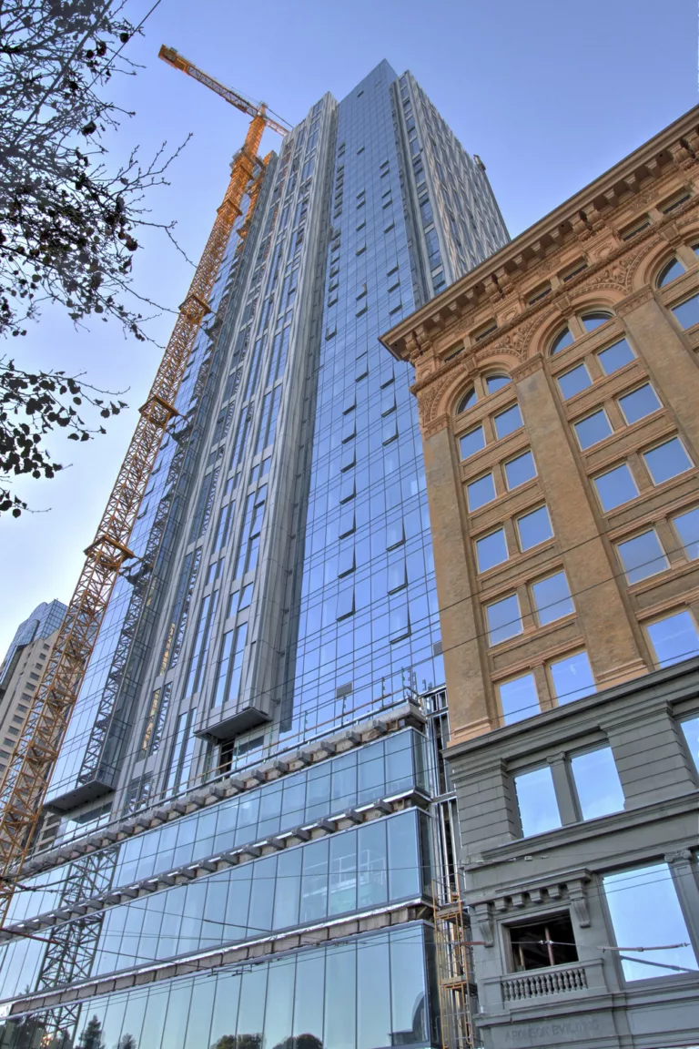
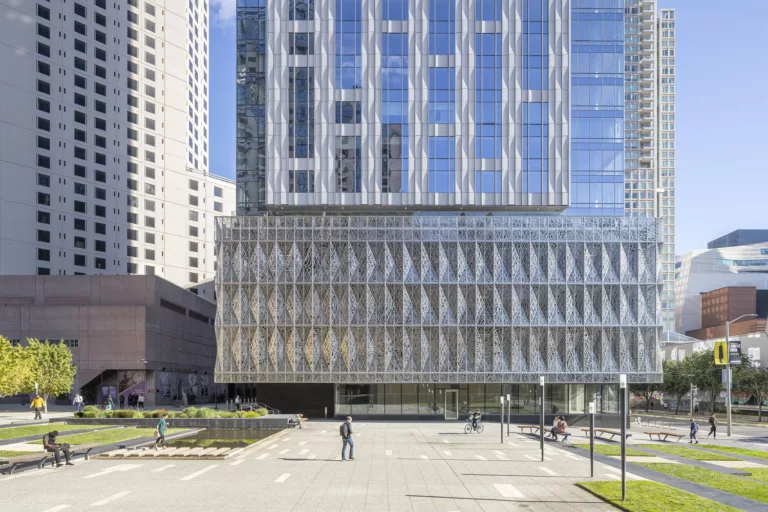
706 Mission & Aronson Building Renovation
Awards
2020 Best Projects Award of Merit - Office/Retail/Mixed-Use (Mexican Museum Core and Shell) - Engineering News-Record
