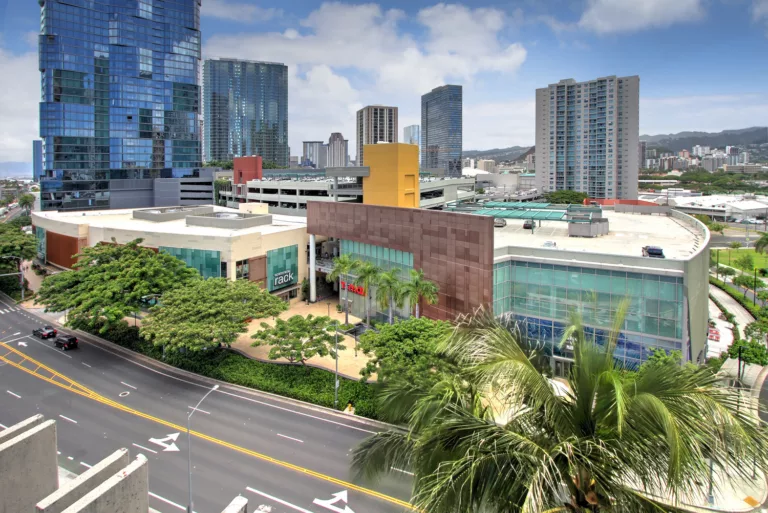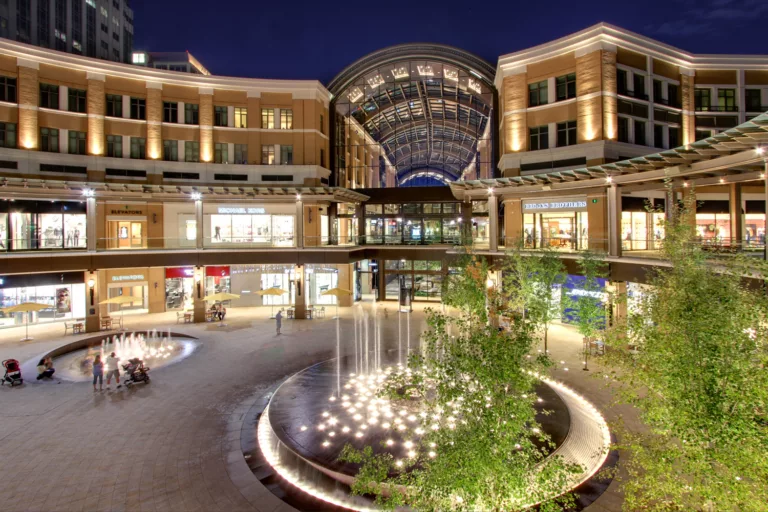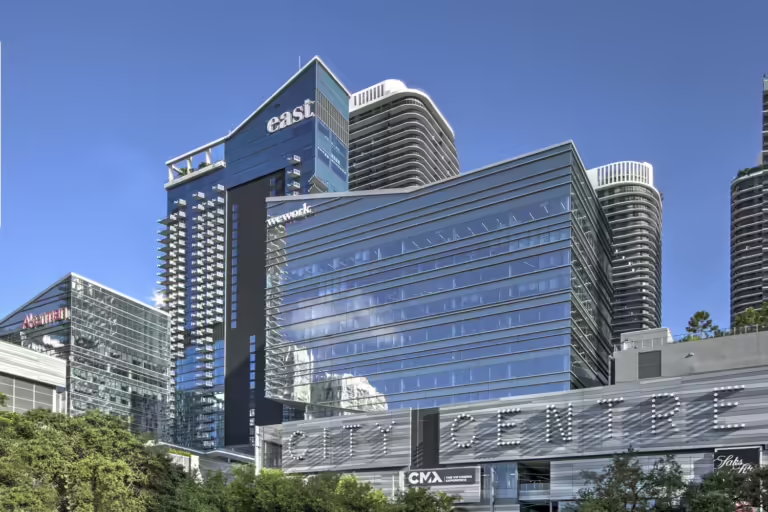Ala Moana Center Ewa Retail and Mauka Parking Expansion
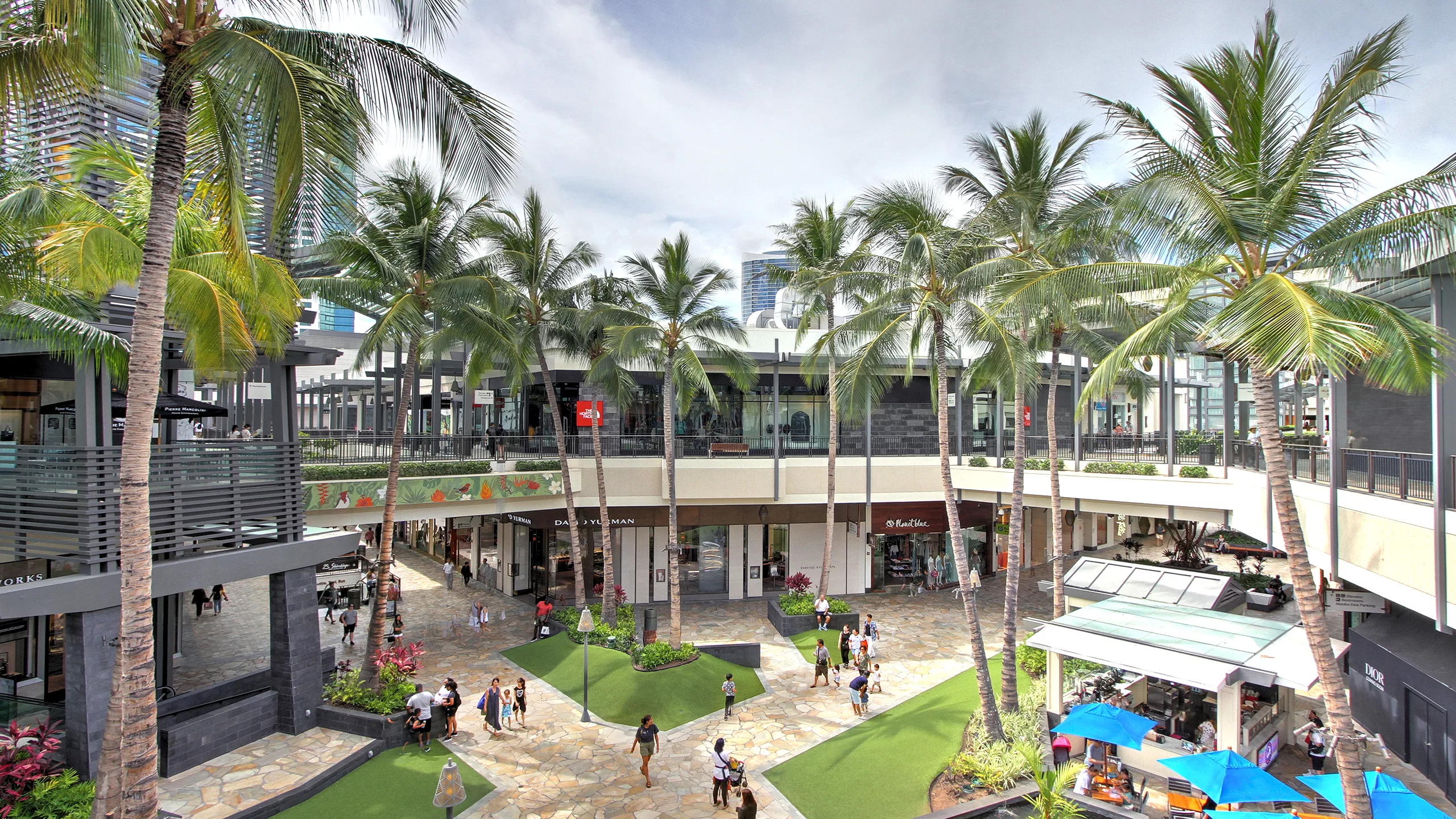
Team
Architect
CallisonRTKL
Contractor
Hawaiian Dredging Construction Company
Stats
PROJECT TYPE
Retail
COMPLETION
2015
PROJECT SIZE
1,777,000 ft²
MKA ROLE
Structural Engineer
Honolulu, HI
Ala Moana Center Ewa Retail and Mauka Parking Expansion
This mall expansion created three levels of new retail space and vertical addition to an existing parking garage, adding five new levels for 2,570 additional vehicles. Pedestrian bridges measuring 50 ft long provide new connections between the garage and retail concourse.
MKA introduced an innovative structural design solution to temporarily support the existing and occupied mall. At the same time, an elevated parking structure and a former department store were demolished to create an infill for the mall’s expansion. 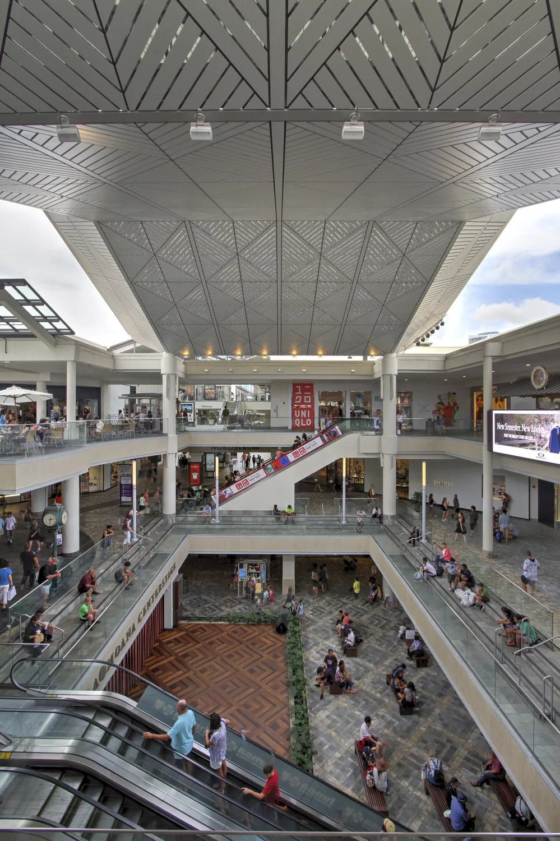
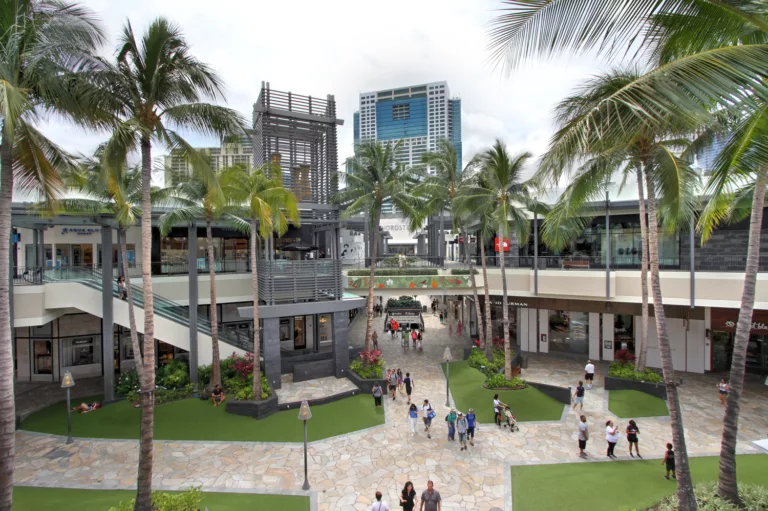
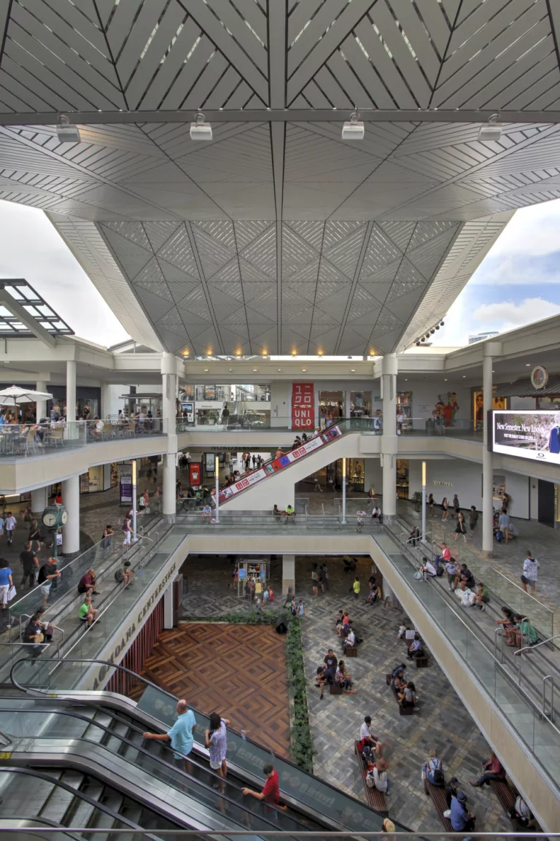
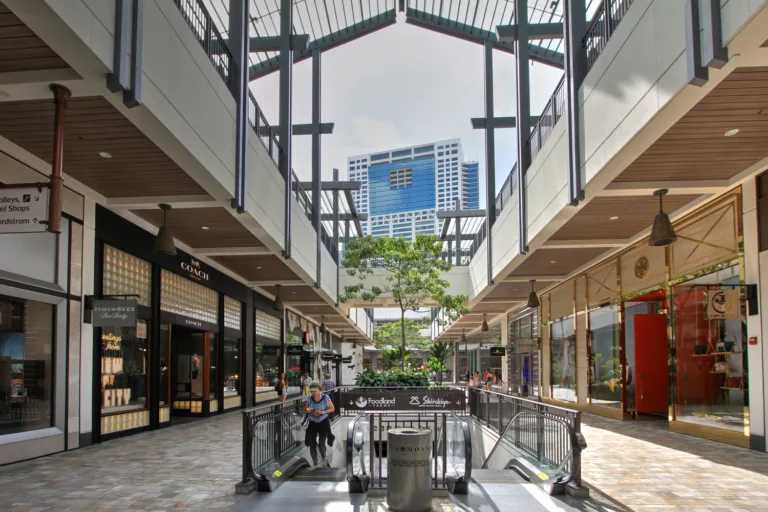
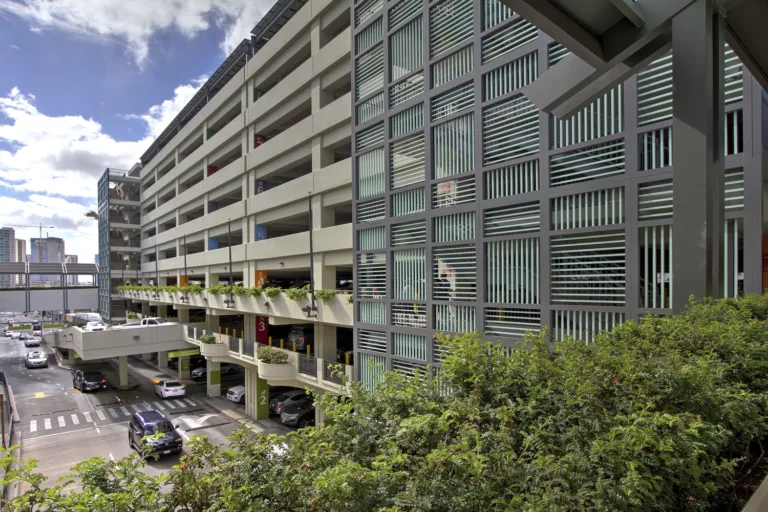
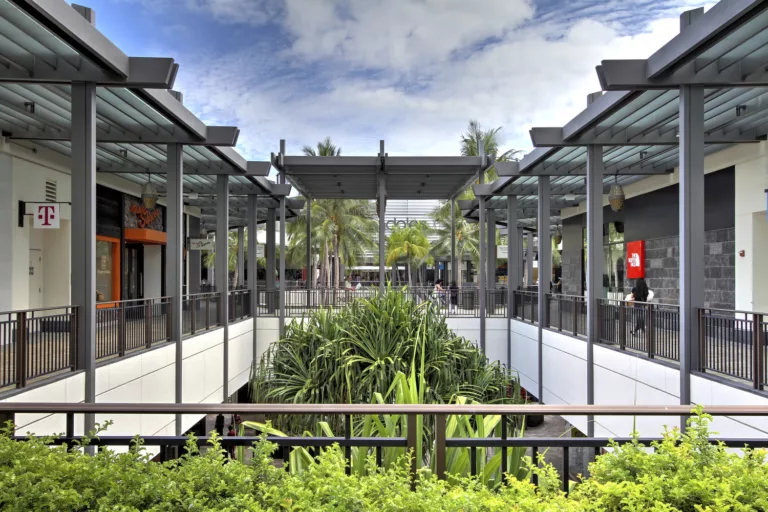
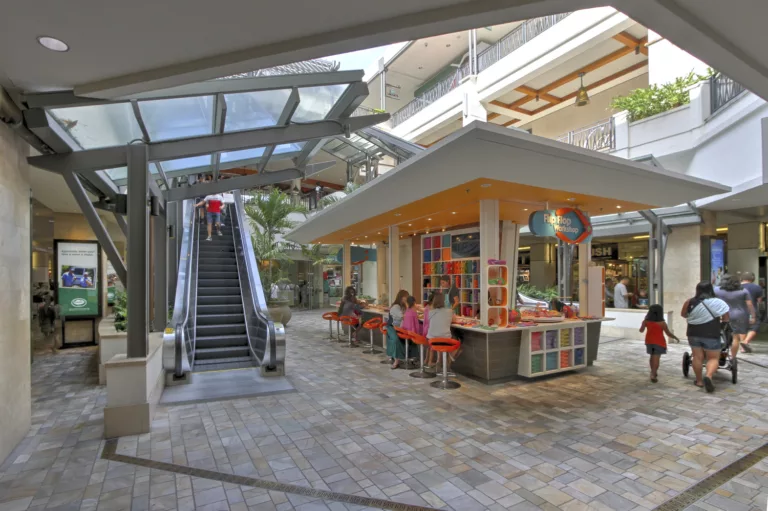
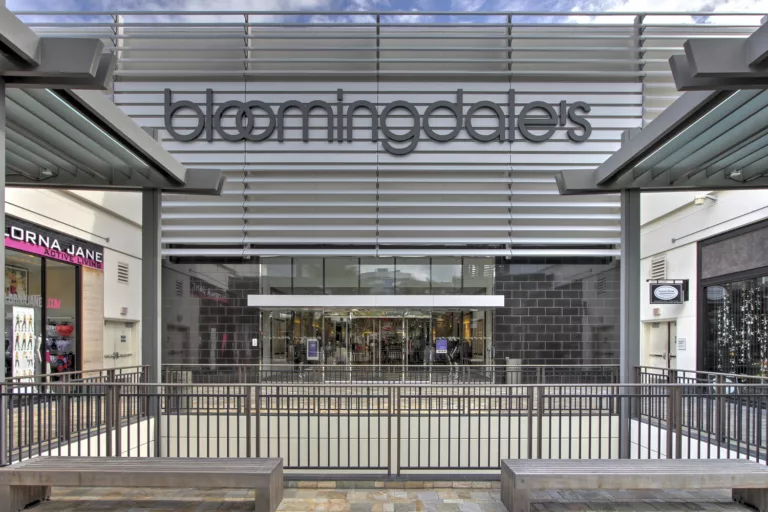
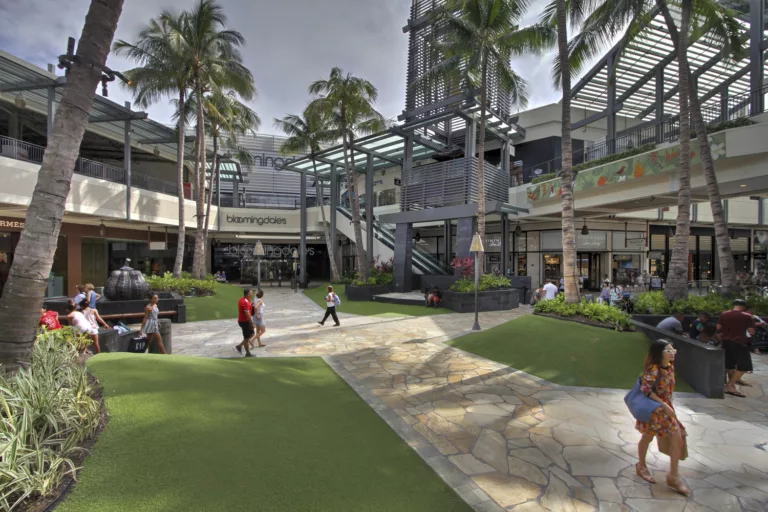
Ala Moana Center Ewa Retail and Mauka Parking Expansion
Awards
2017 U.S. Design & Development Award - Gold Winner - International Council of Shopping Centers
