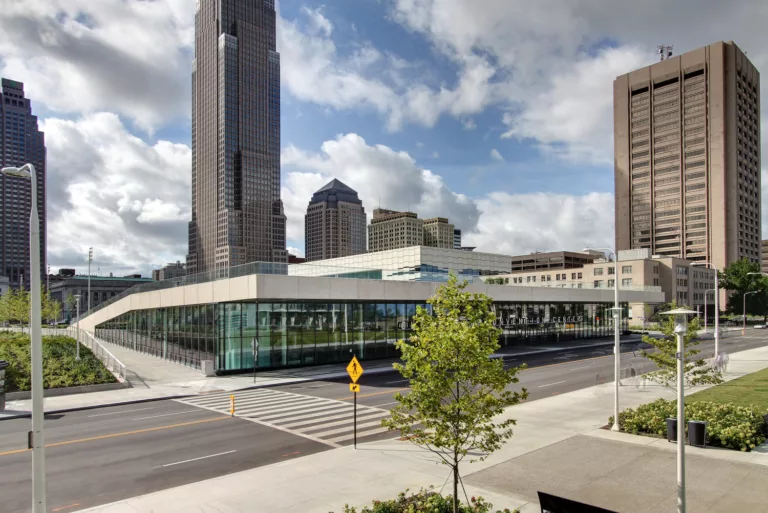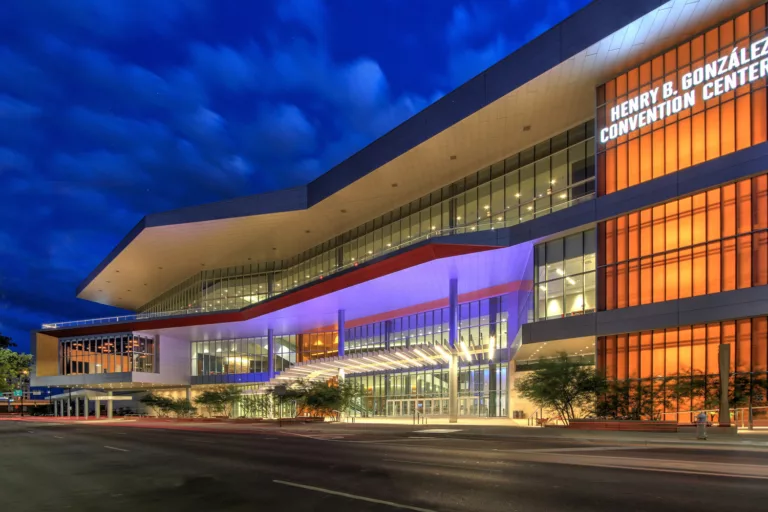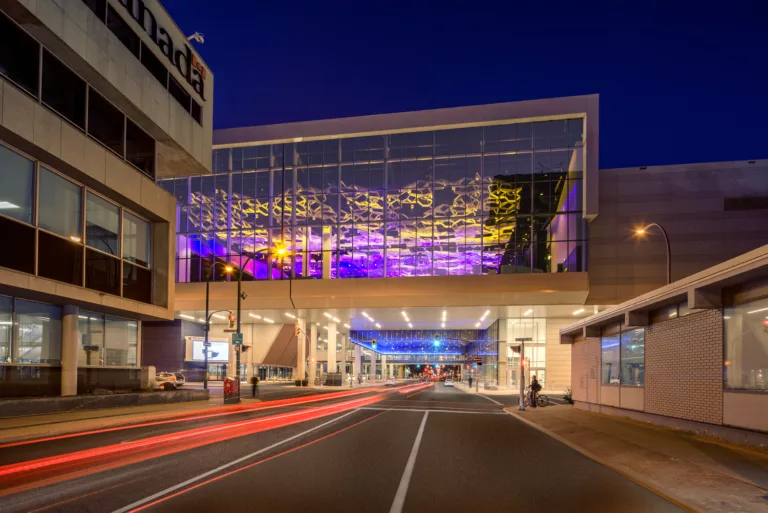Columbus Convention Center Renovation and Expansion
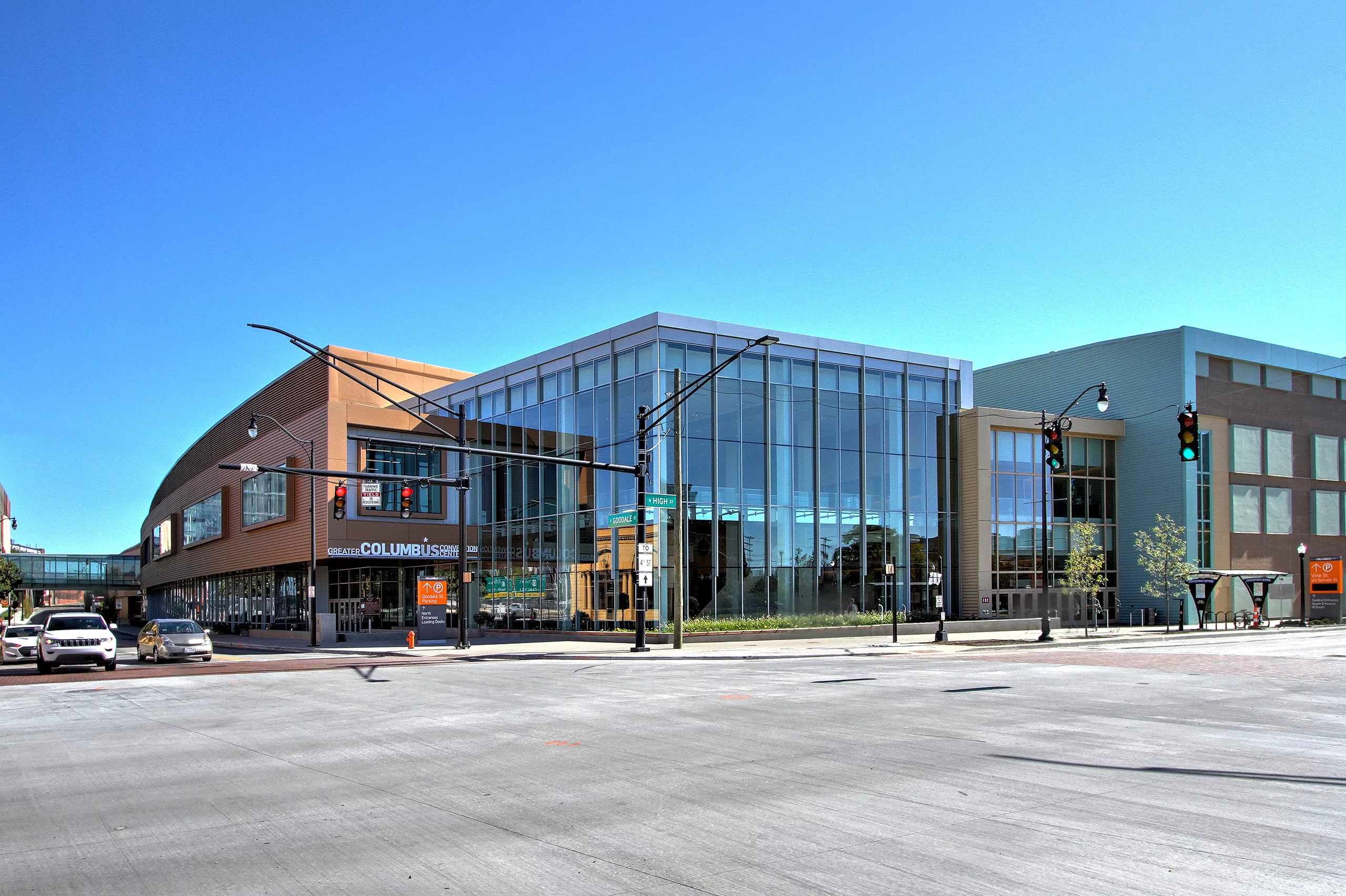
Team
Architect
LMN Architects, w/Schooley Caldwell
Contractor
CK Construction Group, w/Elford
Stats
PROJECT TYPE
Convention Center
COMPLETION
2017
PROJECT SIZE
110,000 ft²
MKA ROLE
Structural Engineer
Columbus, OH
Columbus Convention Center Renovation and Expansion
This upgrade and expansion of an existing 1.7 million-ft² convention center added 110,000 ft² of new space and renovations to the existing facility's Ohio Center, Connector, and North Building components. The renovation work focused on the exhibit hall, ballroom, meeting room, concourse, atrium/lobby/food court, office, and café/concession spaces, as well as back-of-house service spaces. 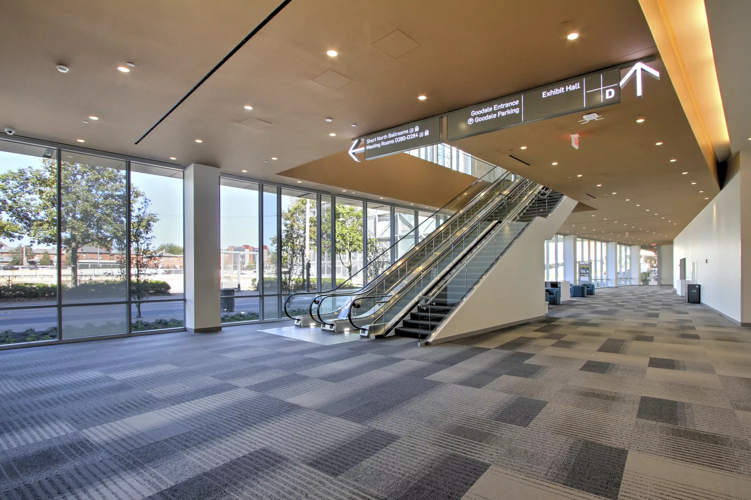
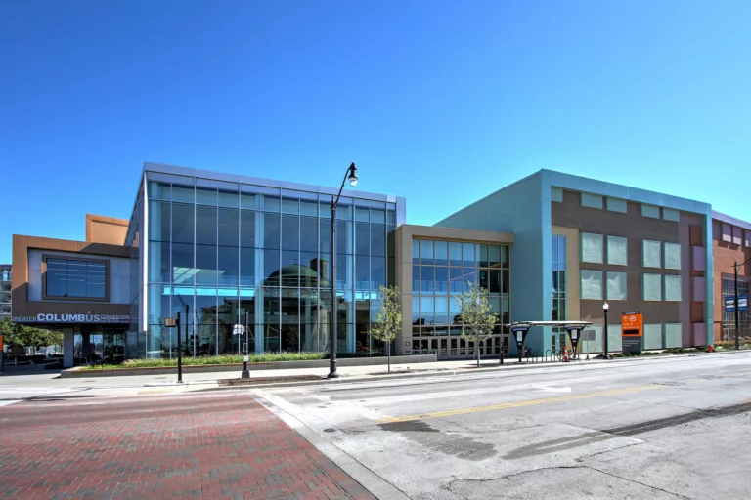
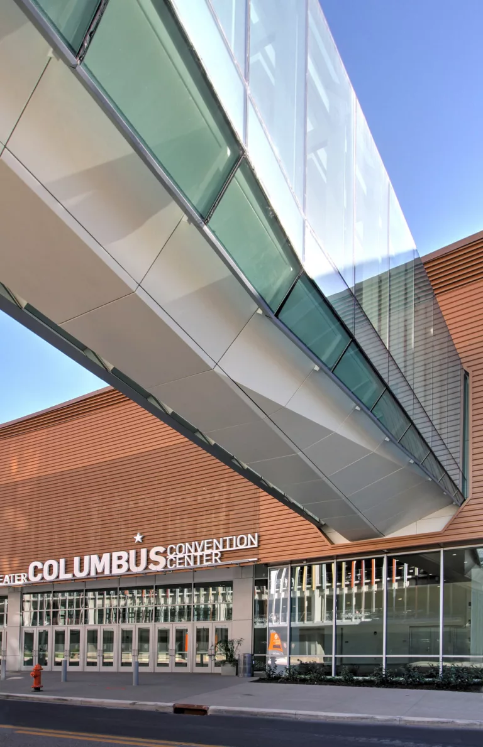
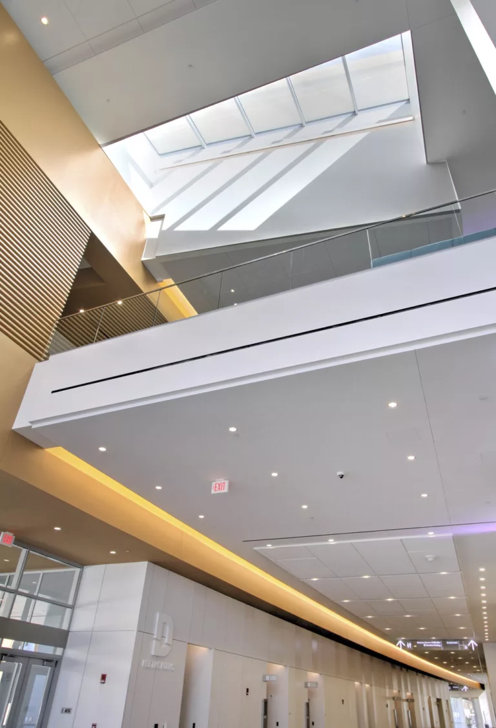
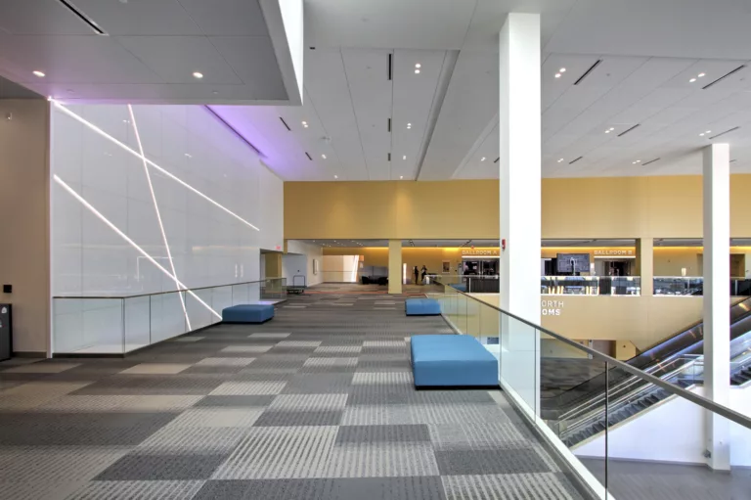
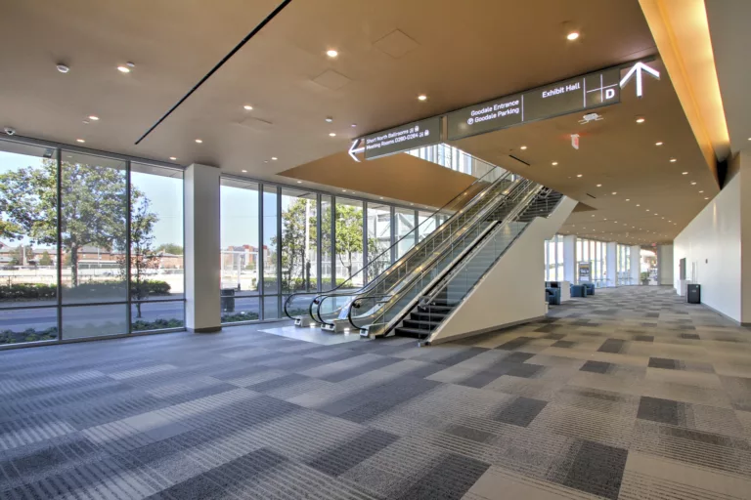
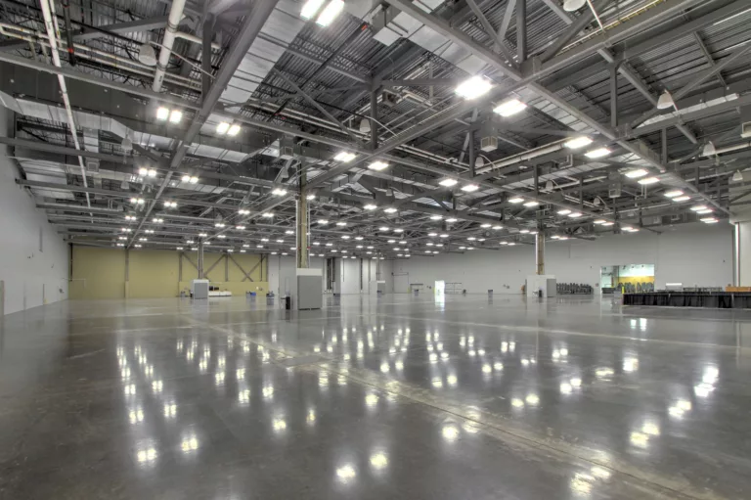
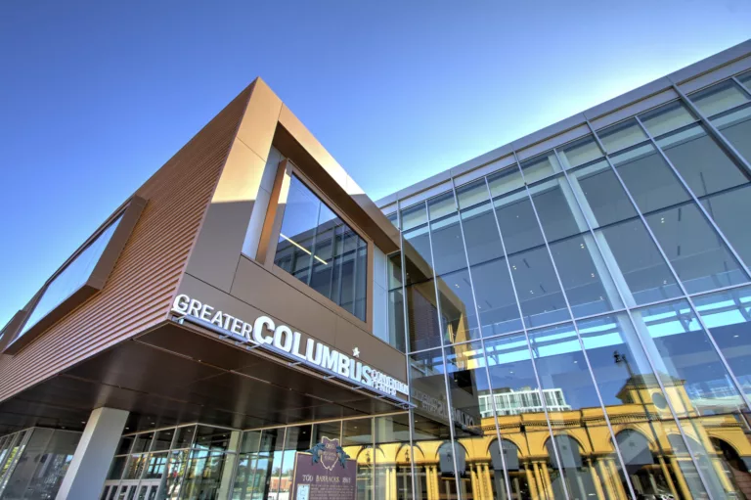
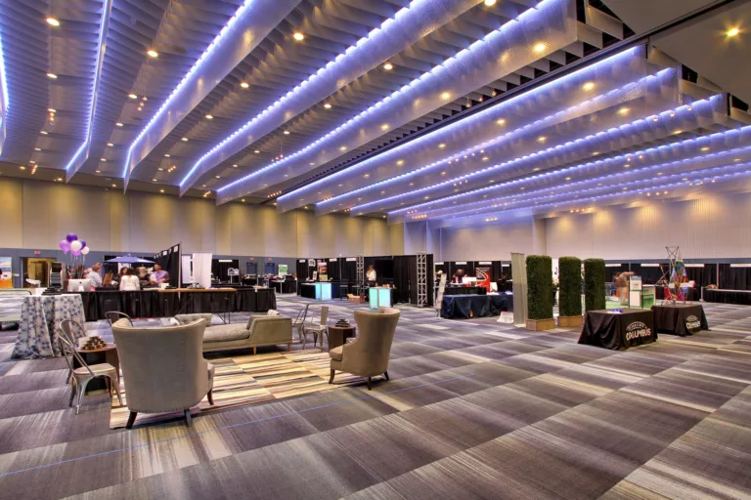
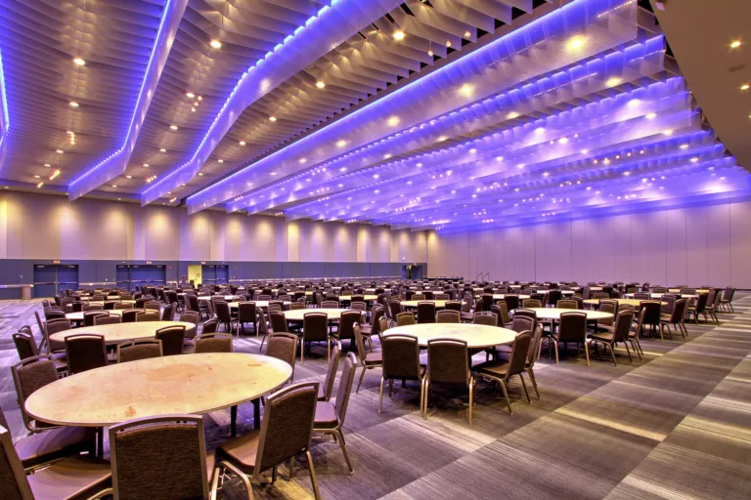
Columbus Convention Center Renovation and Expansion
Image Credit: Magnusson Klemencic Associates
