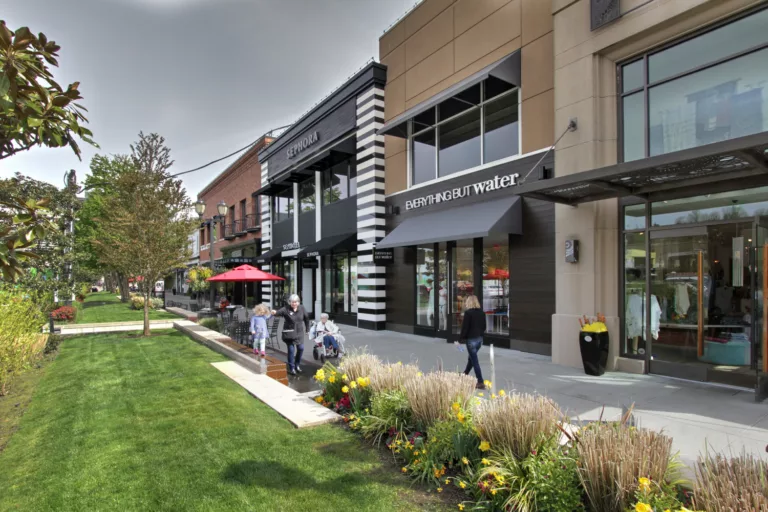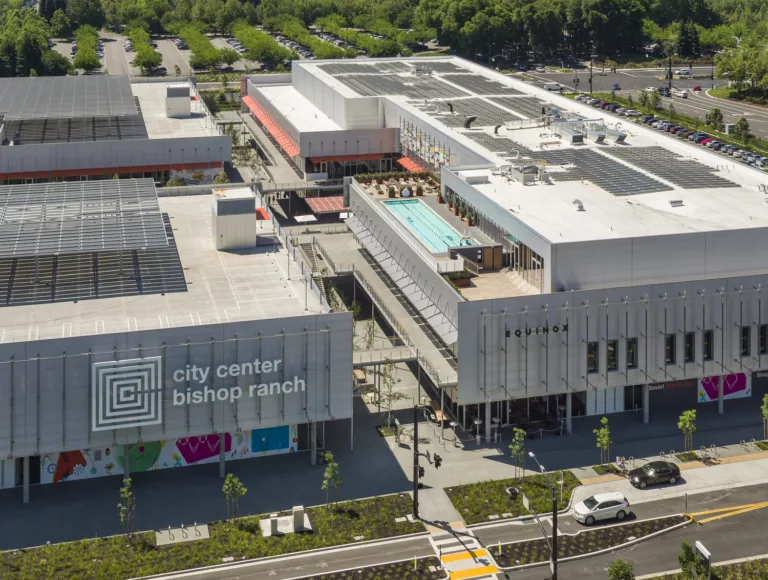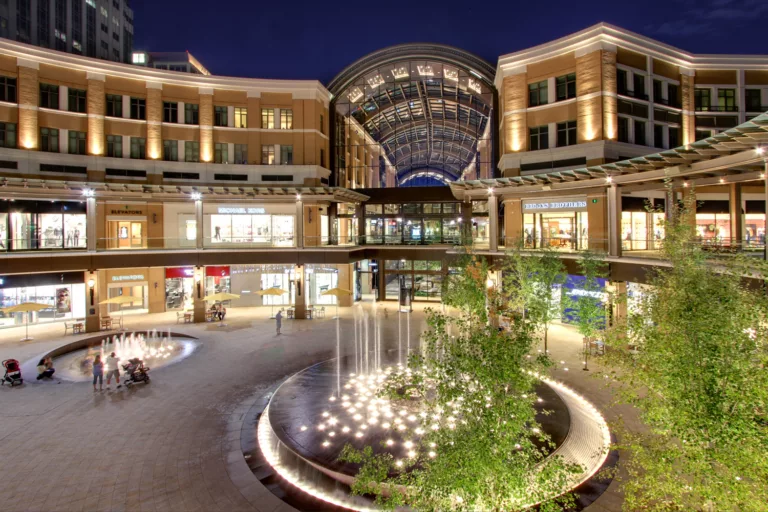Alderwood Mall Renovations and Village
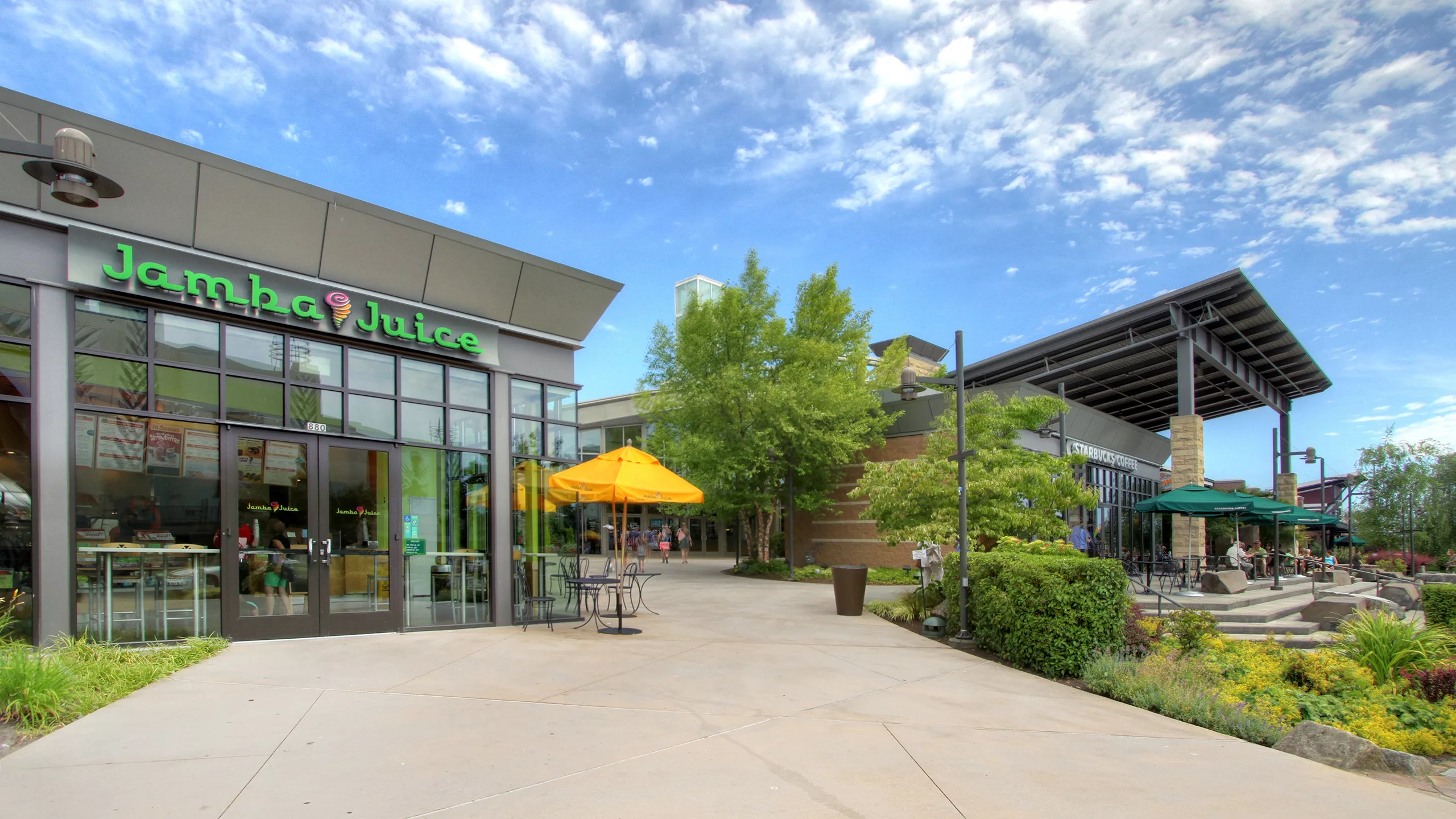
Team
Architect
CallisonRTKL
Contractor
Bayley Construction
Stats
PROJECT TYPE
Retail
COMPLETION
2004
PROJECT SIZE
1,206,000 ft²
MKA ROLE
Structural Engineer
Lynnwood, WA
Alderwood Mall Renovations and Village
MKA’s efforts to modernize Alderwood Mall included the creation of two unique shopping areas known as “The Village” and “The Terraces,” as well as significant renovation to the entire original, single-story, indoor mall built in 1979. The Village is a 180,000-ft² open-air lifestyle center with shops and restaurants, while The Terraces provide 26,000 ft² of outdoor garden plaza areas with shops, restaurants, and a 3,800-seat cinema. Upgrades within the existing facility included a new 8,000-ft² loading dock, 50 new retail spaces, office space, a new entry, and exposed structure as art elements. MKA customized the structural system for the new village development to address the unique tenant requirements for the integrated building envelope and created optimized roof zones for mechanical equipment. 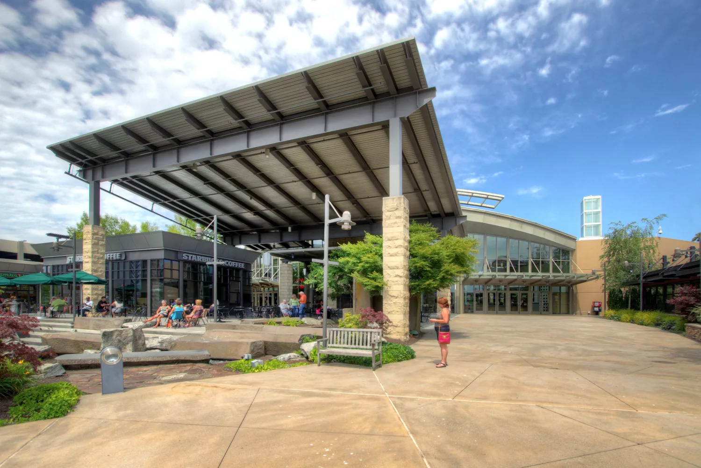
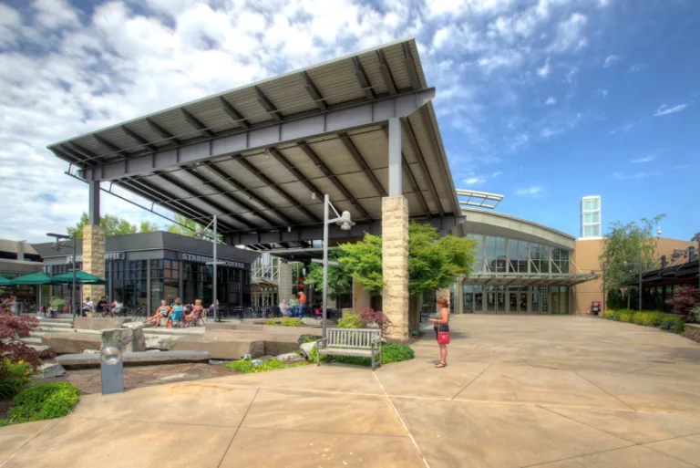
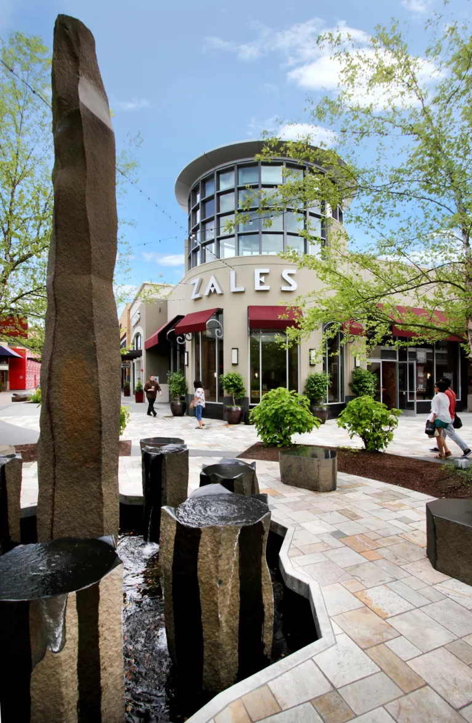
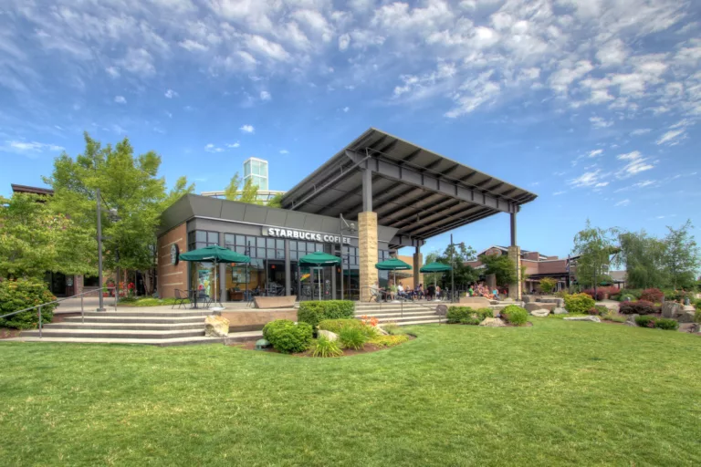
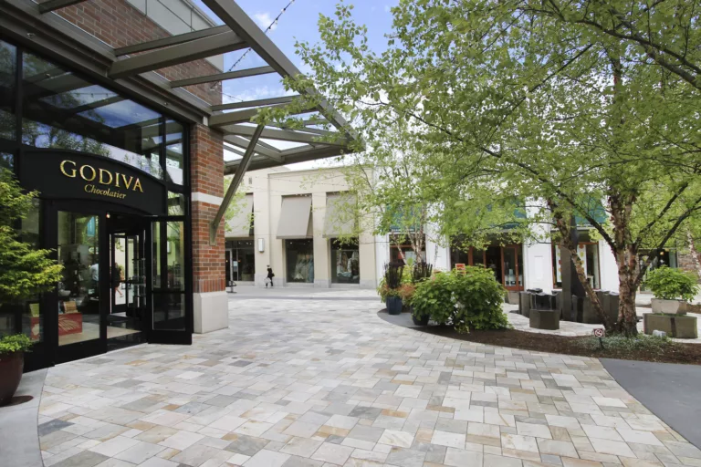
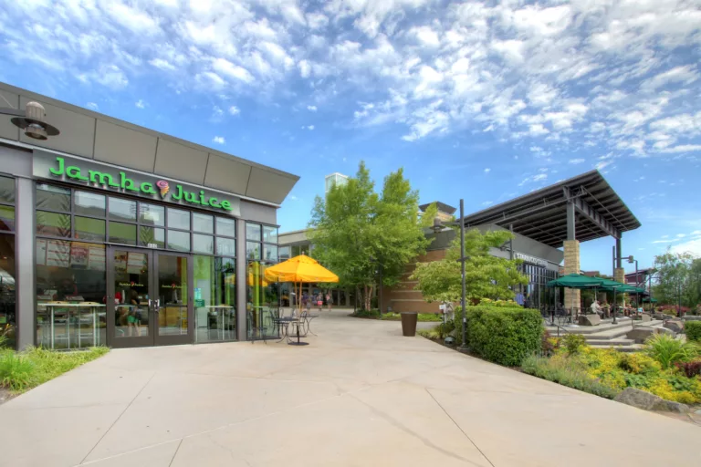
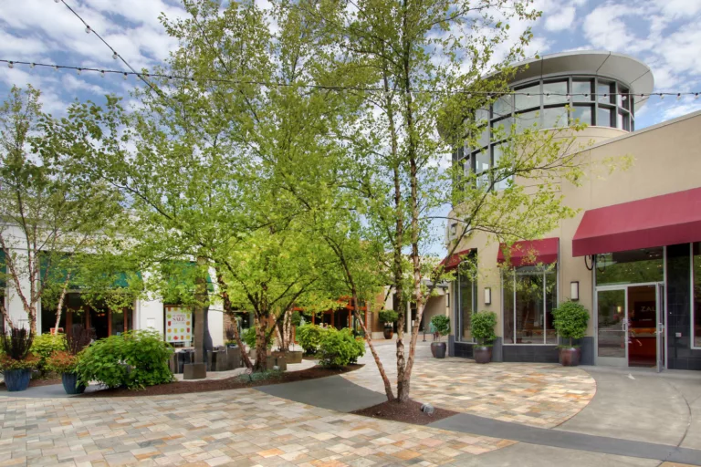
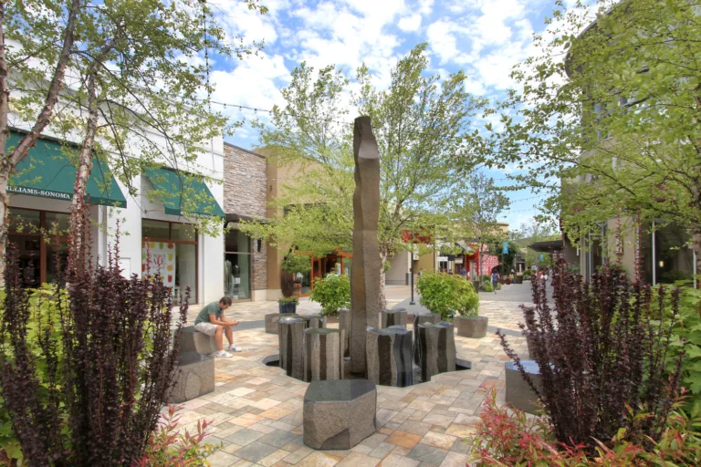
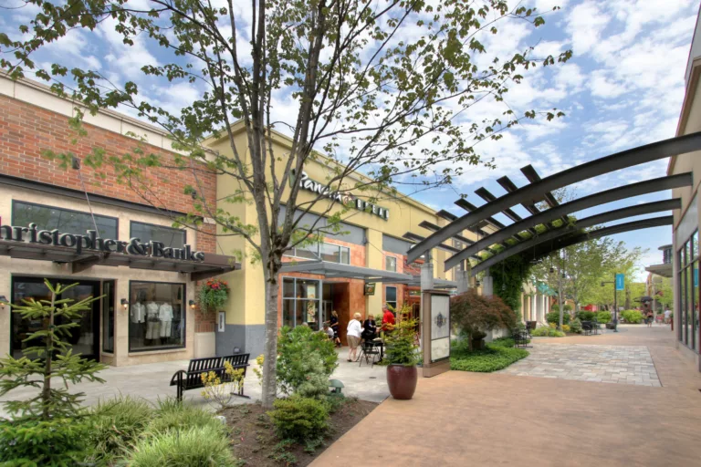
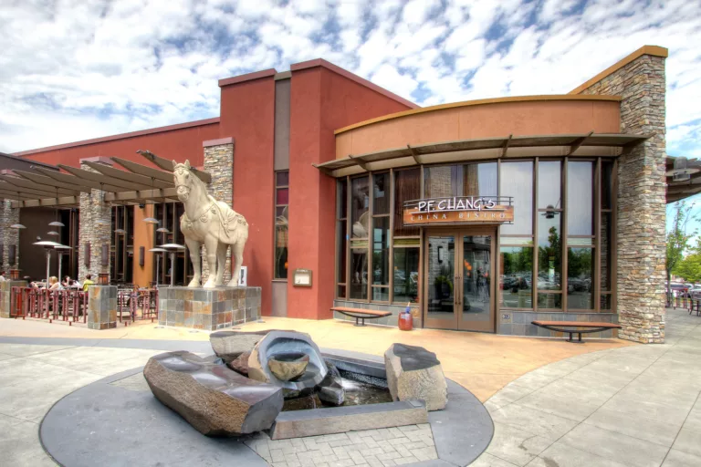
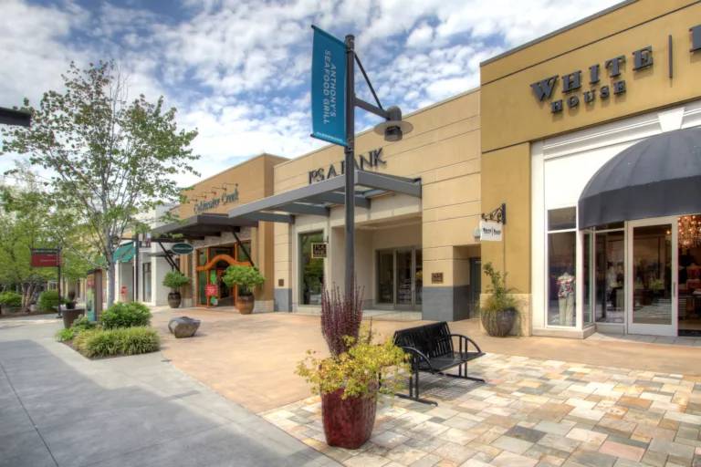
Alderwood Mall Renovations and Village
Image Credit: Magnusson Klemencic Associates
Awards
Merit Award, Renovation of an Existing Project (Villages) - 30th Intl. Design and Development Awards - International Council of Shopping Centers
