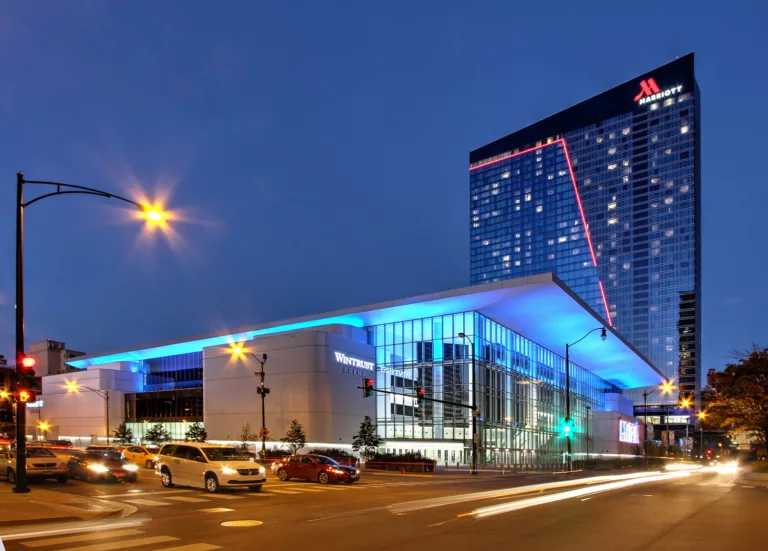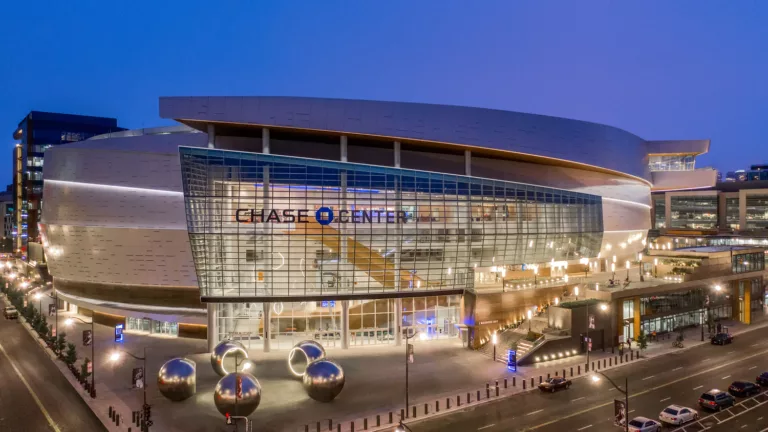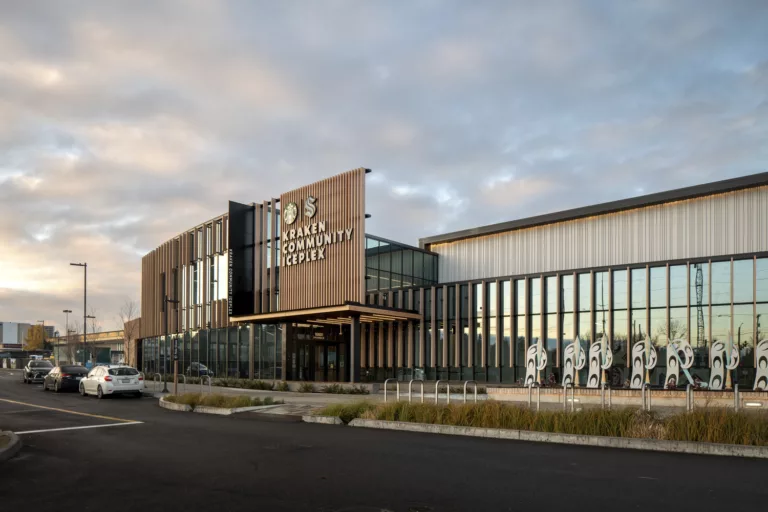Advocate Center – Chicago Bulls Practice Facility
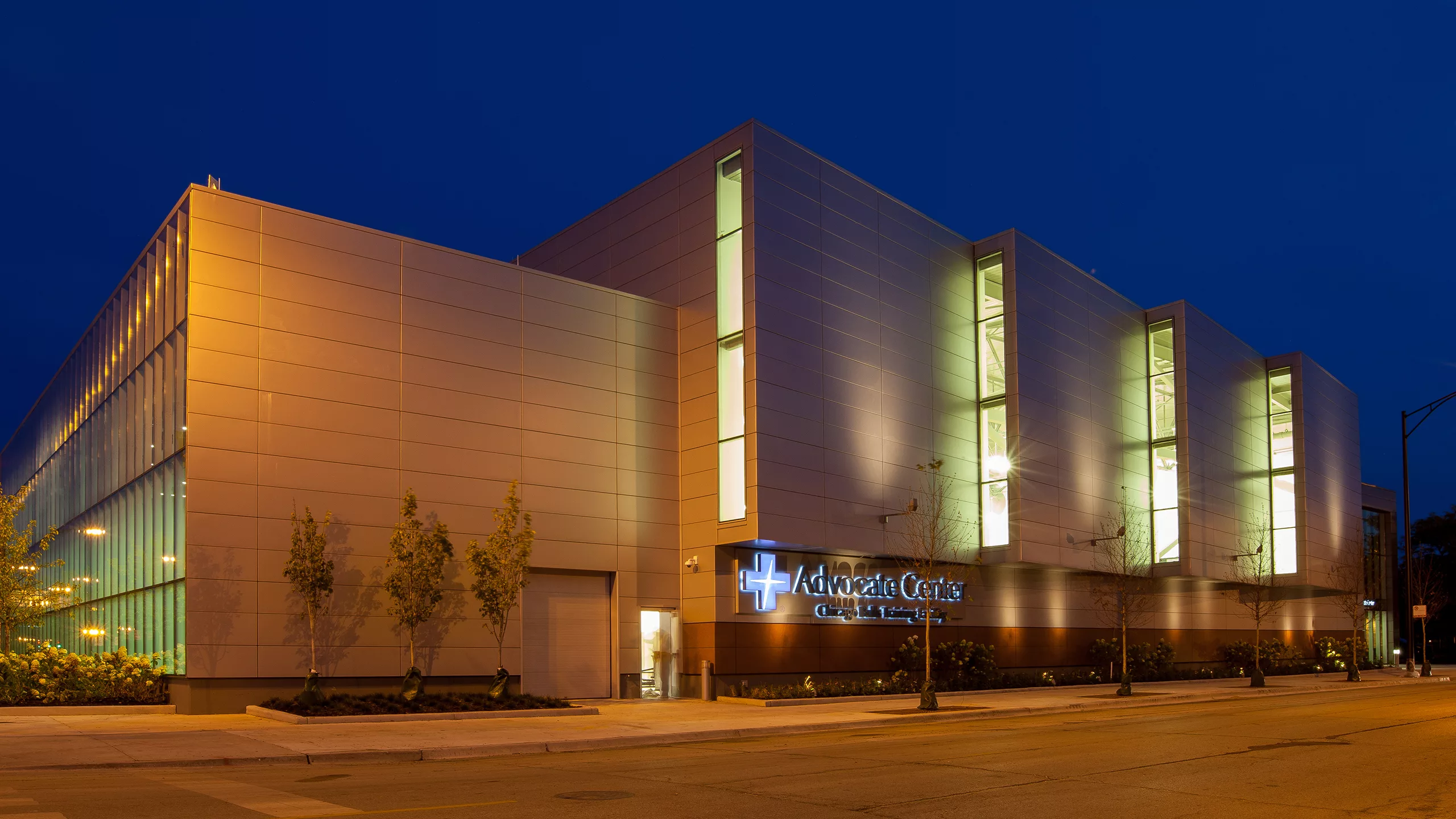
Team
Architect
HOK, w/360 Architecture
Contractor
McHugh Construction
Stats
PROJECT TYPE
Sports
COMPLETION
2014
PROJECT SIZE
55,000 ft²
MKA ROLE
Structural Engineer
Chicago, IL
Advocate Center – Chicago Bulls Practice Facility
Designed as a training facility for the Chicago Bulls NBA basketball team, this state-of-the-art project includes two courts, therapeutic pools, outdoor courtyards, a second-level green roof terrace, updated locker rooms, and a video room. MKA’s structural systems incorporate an optimized conventional steel frame with minimal bracing integrated into the architecture. 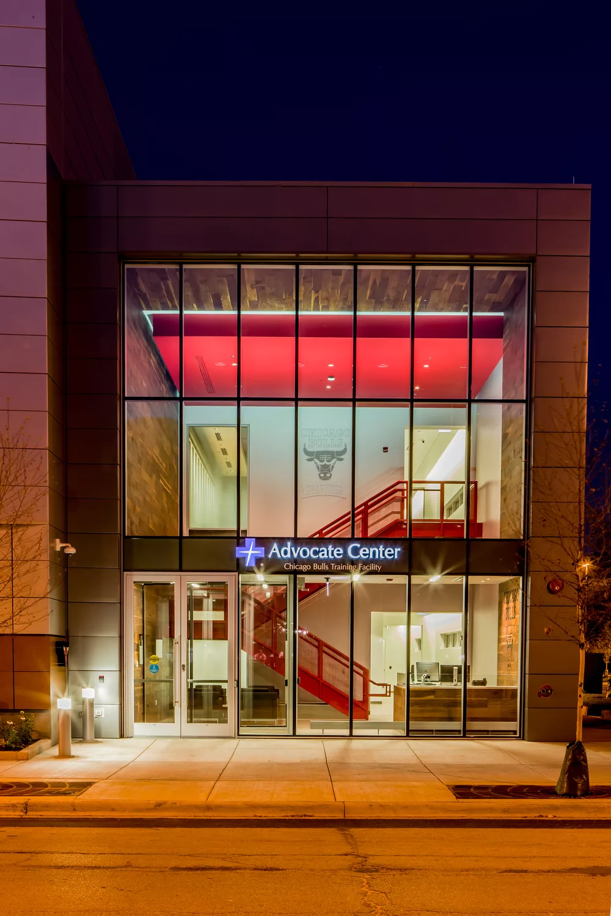
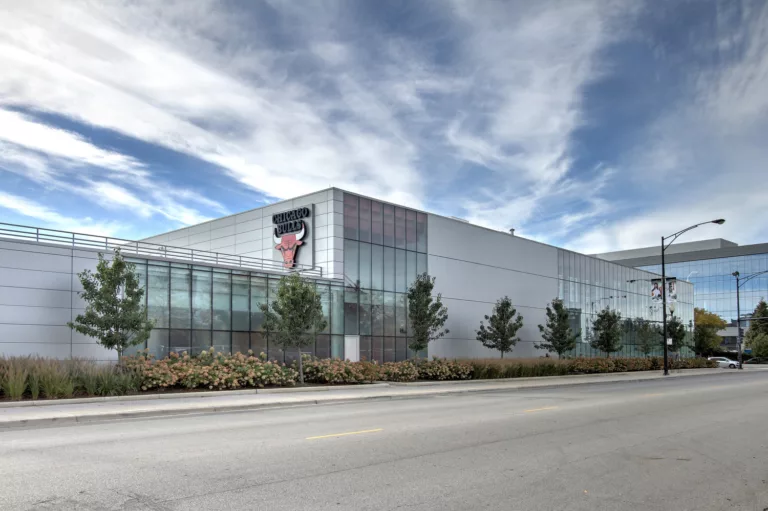
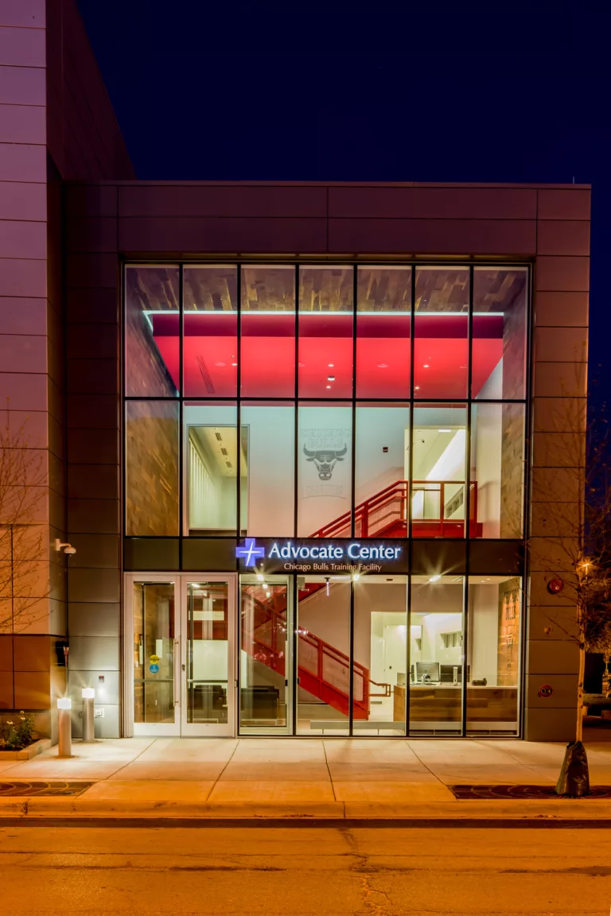
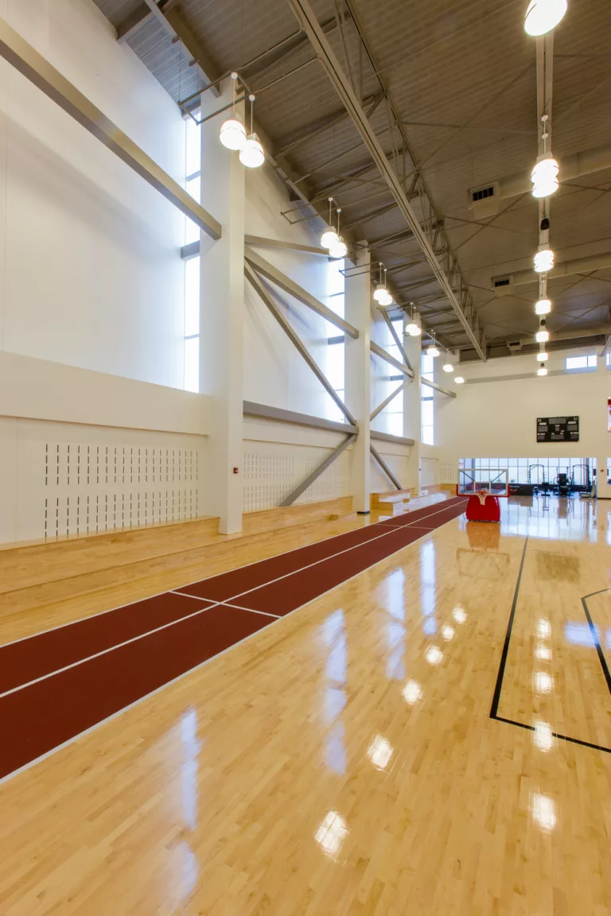
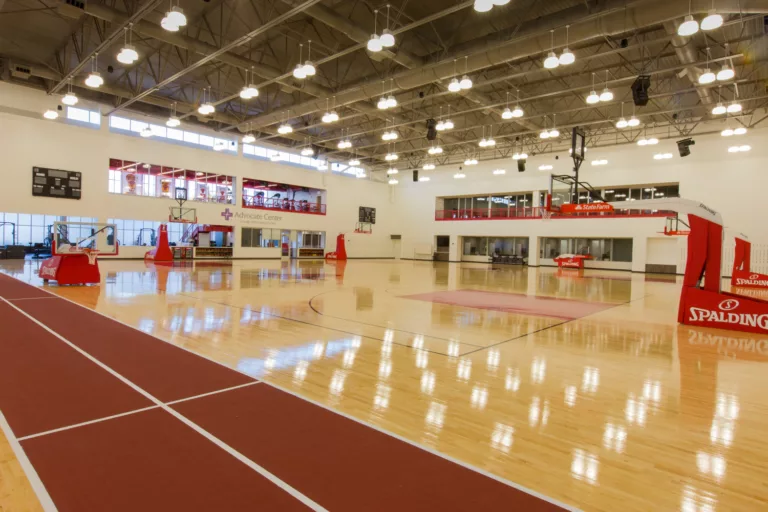
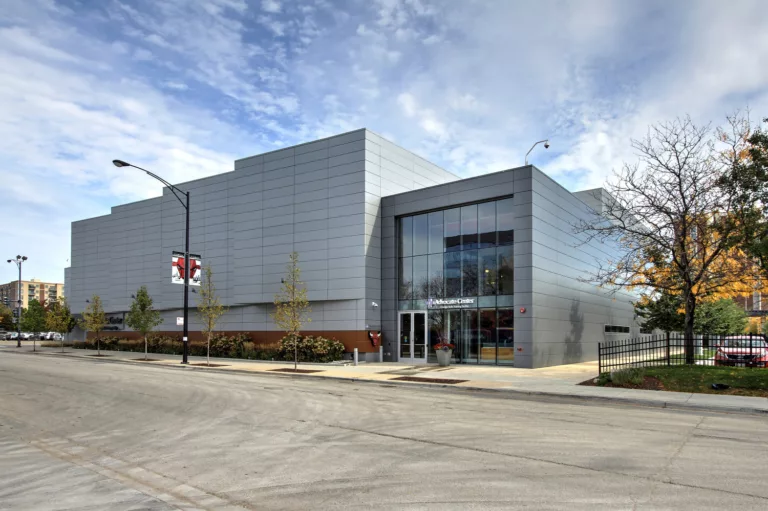
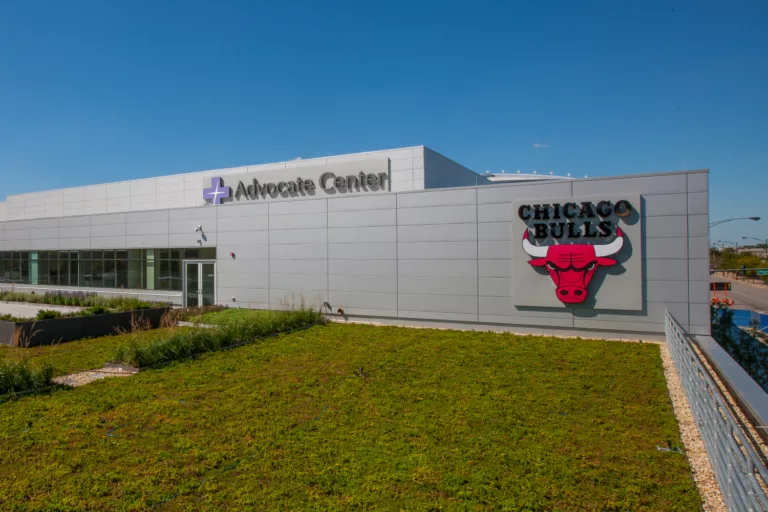
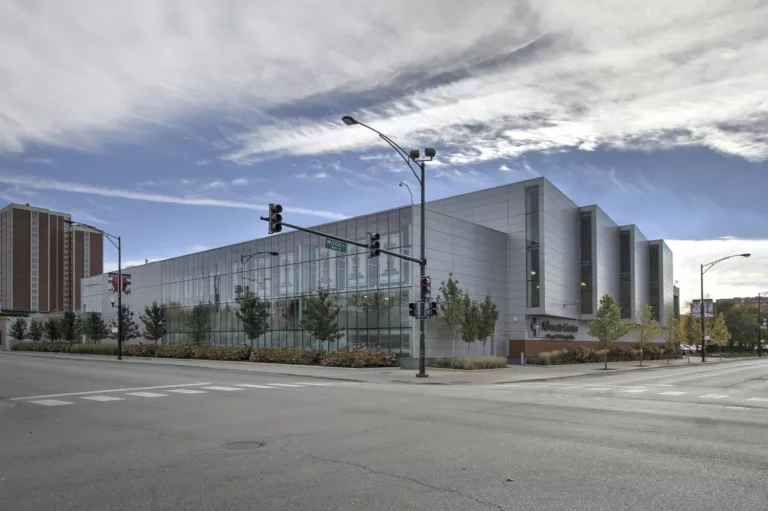
Advocate Center – Chicago Bulls Practice Facility
Image Credit: Robert McKendrick
