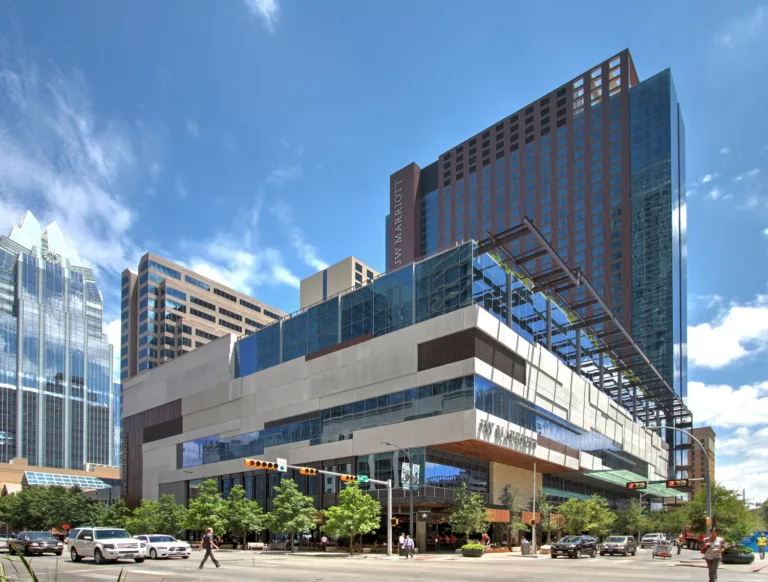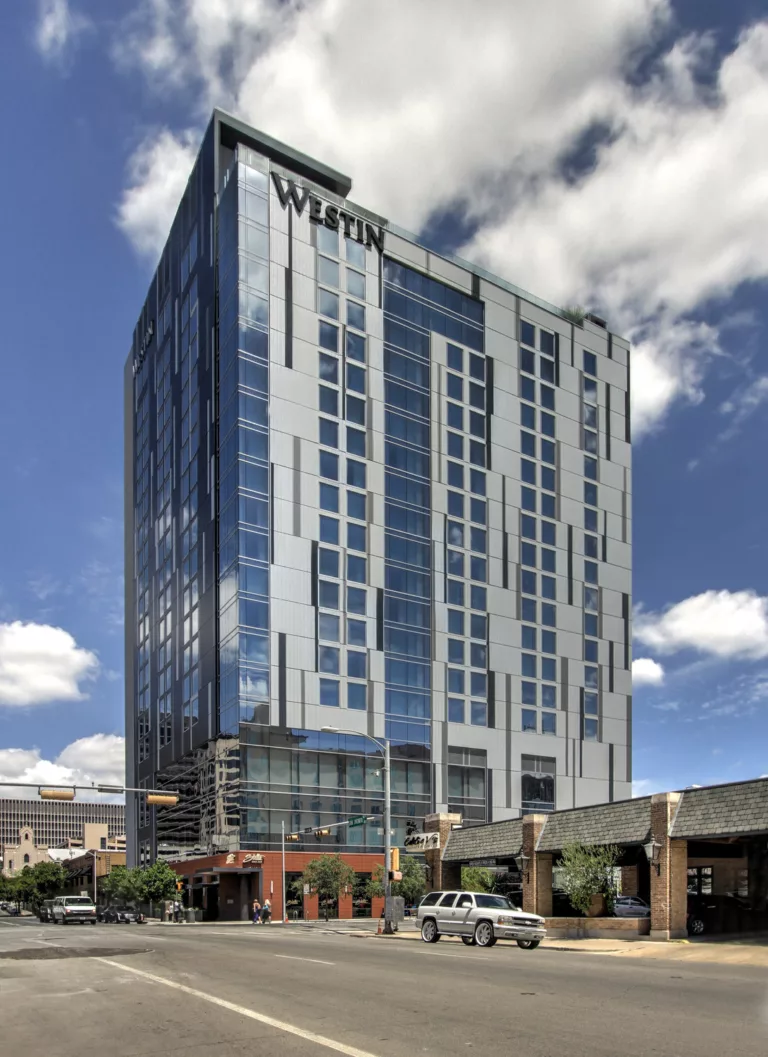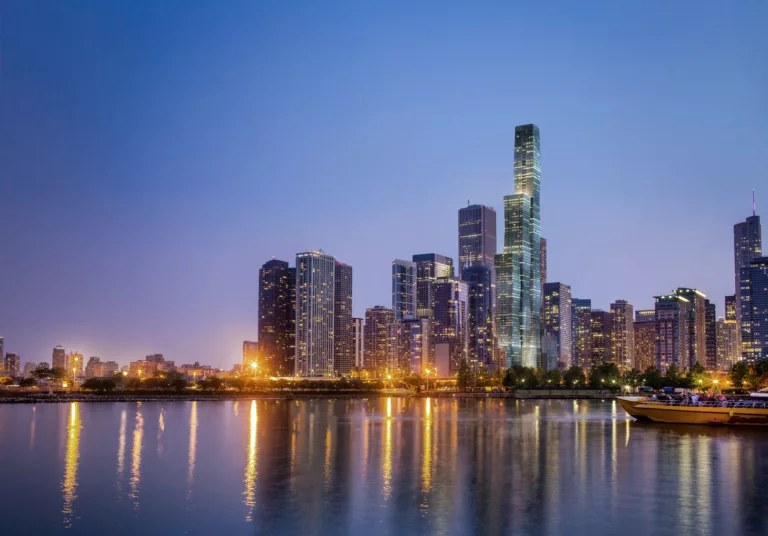Marriott Marquis at McCormick Place
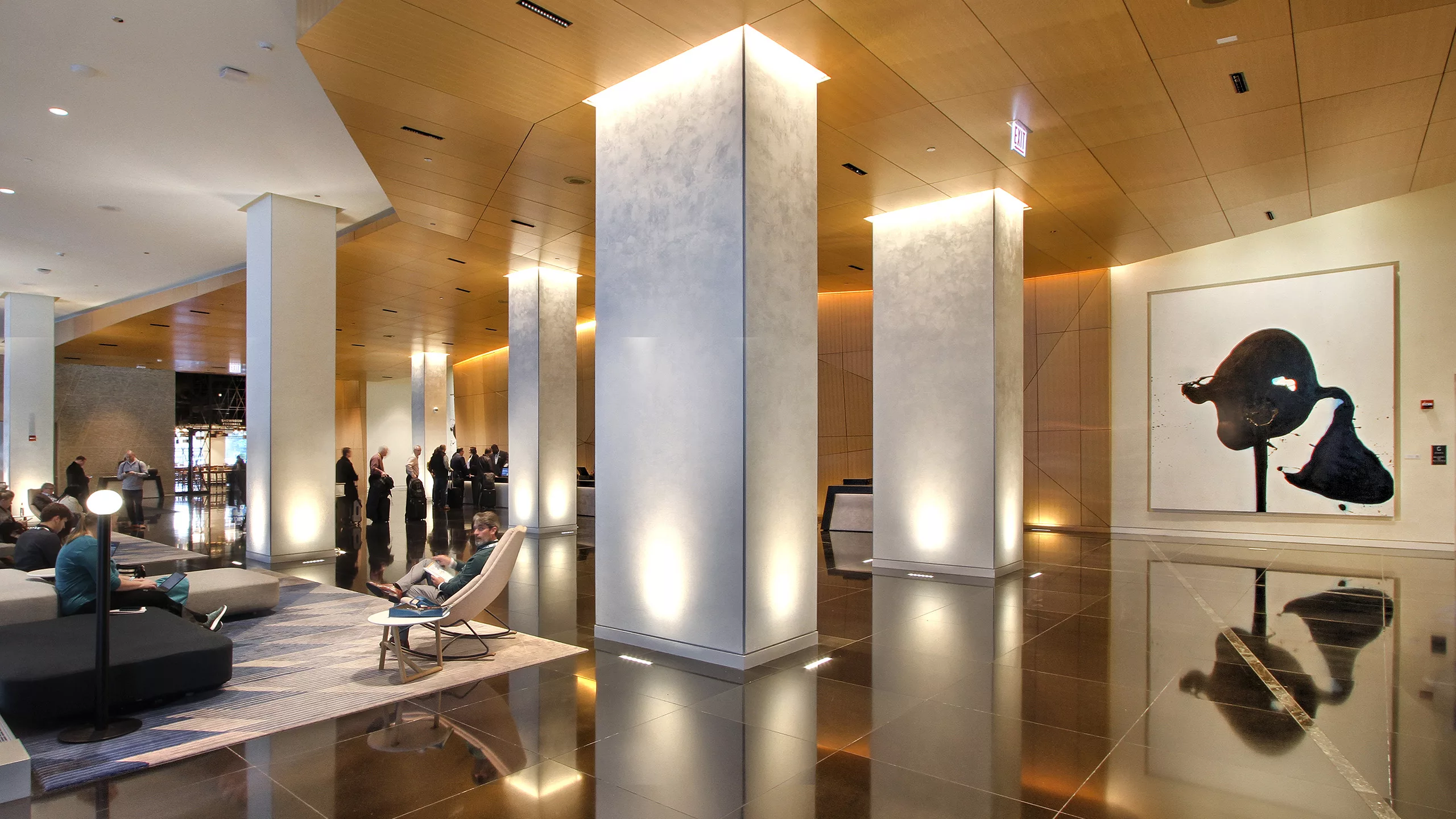
Team
Architect
Goettsch Partners, w/Gensler and IDEA Architects
Contractor
Clark Construction
Stats
PROJECT TYPE
Hospitality
COMPLETION
2017
PROJECT SIZE
1.2 million ft²
MKA ROLE
Structural Engineer
Chicago, IL
Marriott Marquis at McCormick Place
McCormick Place Convention Center’s 40-story headquarters hotel offers 1,205 rooms atop a podium with stacked ballrooms totaling 25,000 ft², amenities space, meeting rooms, a restaurant, and parking below grade. In addition, two road-spanning pedestrian bridges connect guests to an existing parking garage, office building, and the MKA-designed Wintrust Arena
MKA designed 150-ft-long, two-way truss spans with limited 13-ft depths in the ballrooms to control accelerations generated by dancing and dining activities. 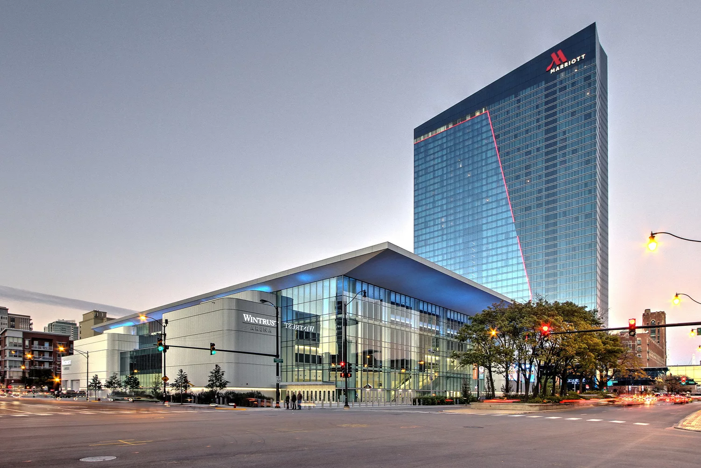
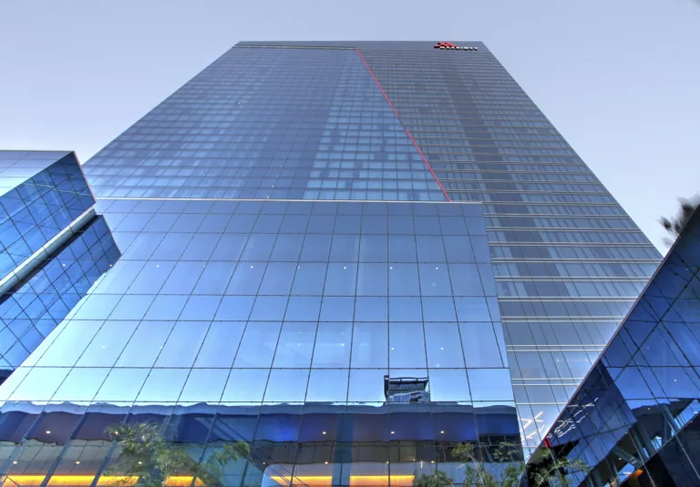
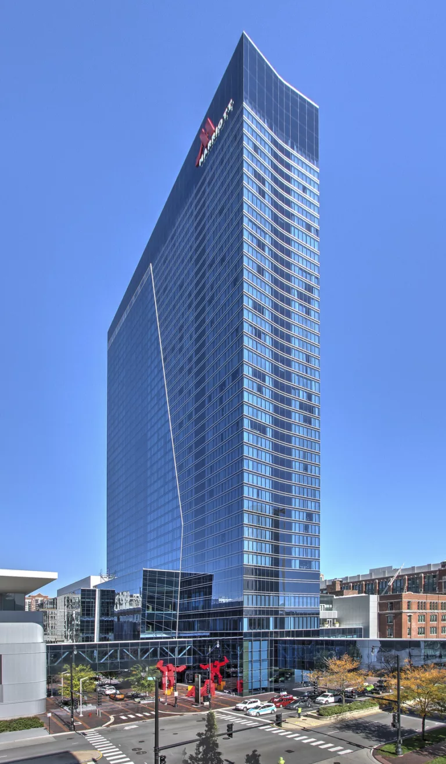
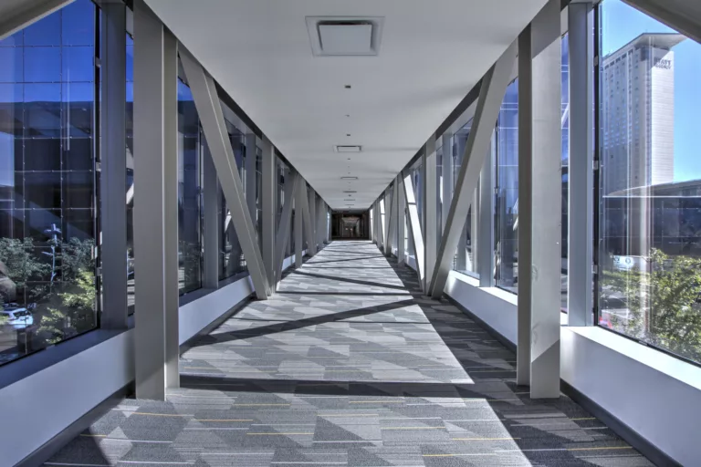
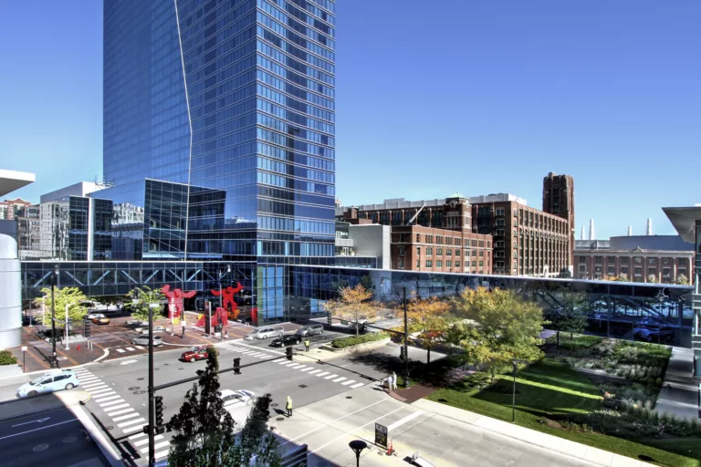
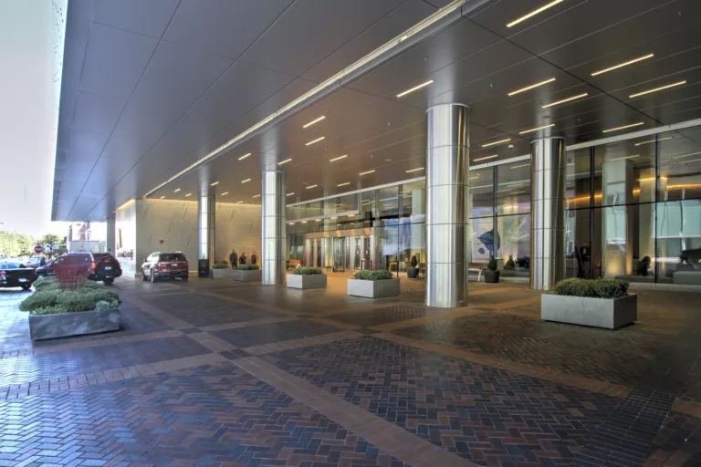
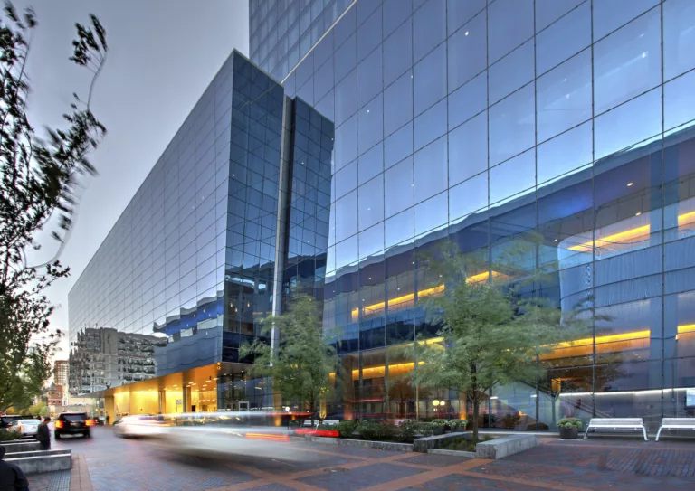
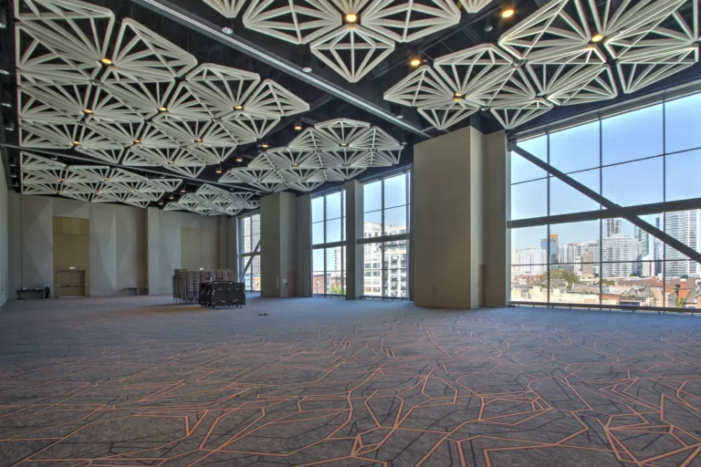
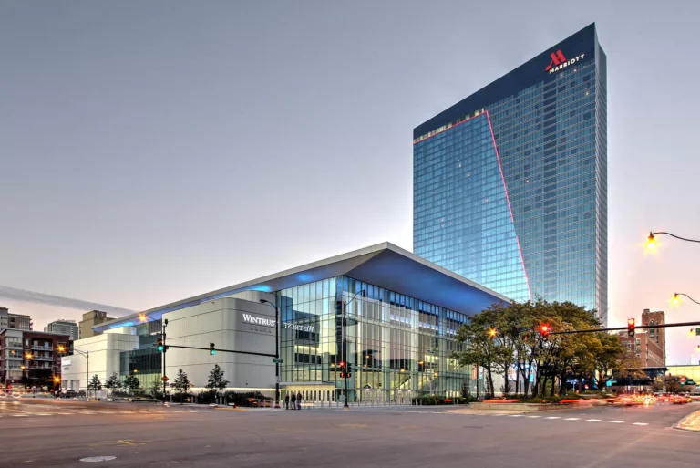
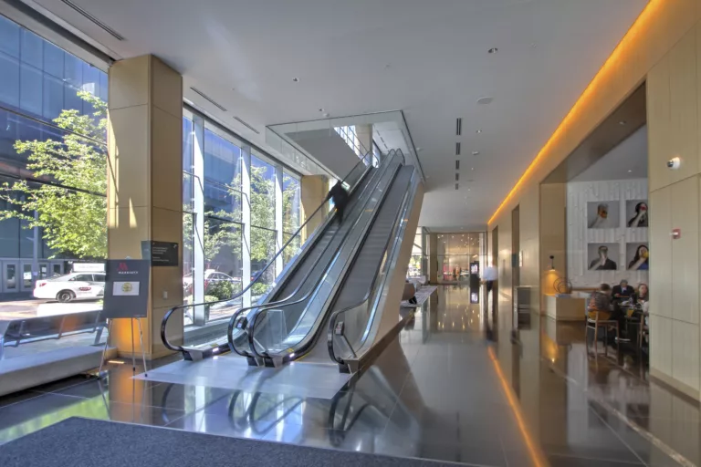
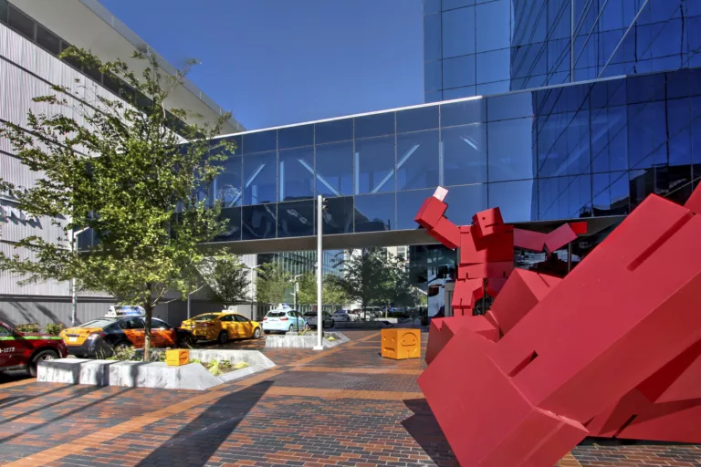
Marriott Marquis at McCormick Place
Image Credit: Magnusson Klemencic Associates
Awards
Building Team Awards - Platinum Award - Building Design + Construction
