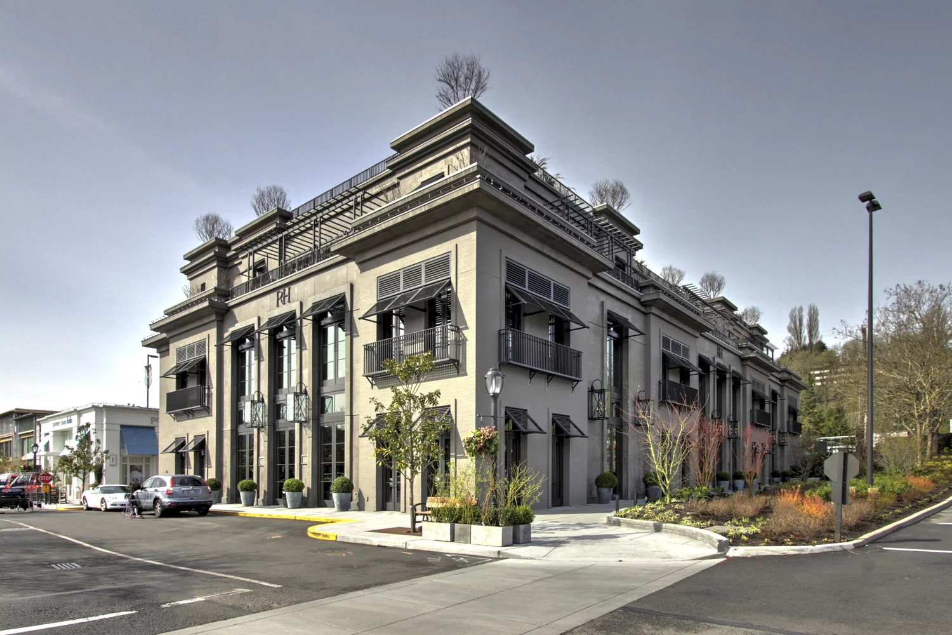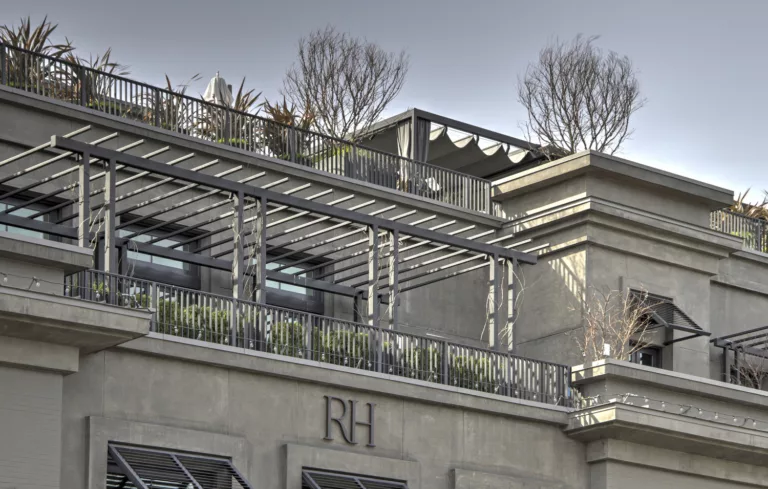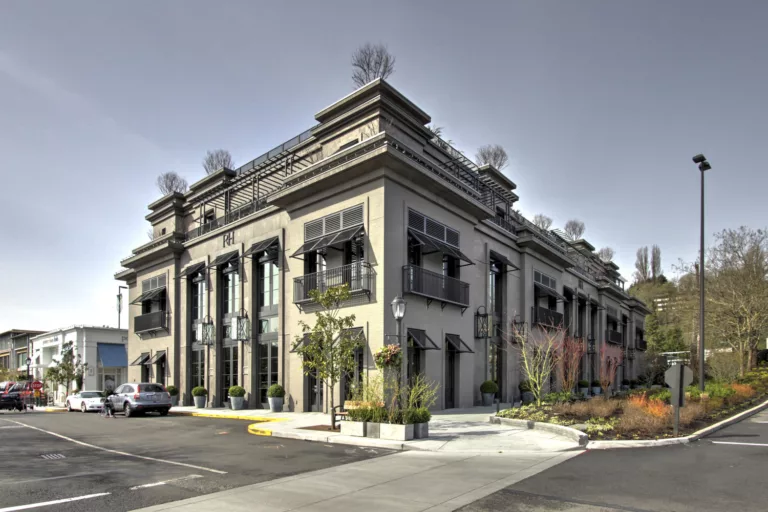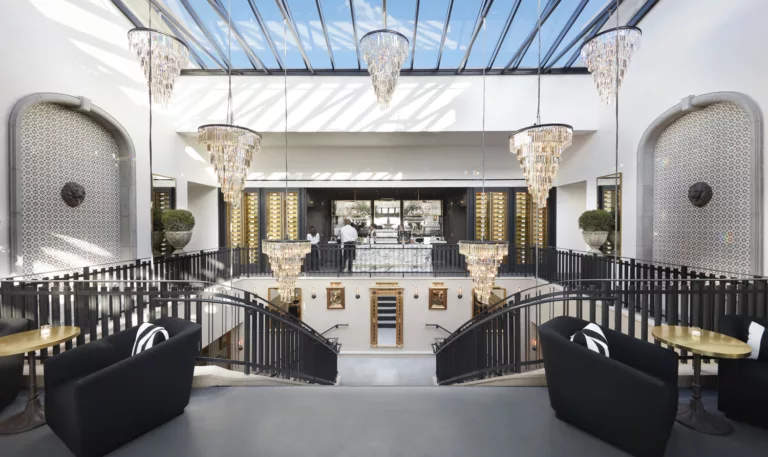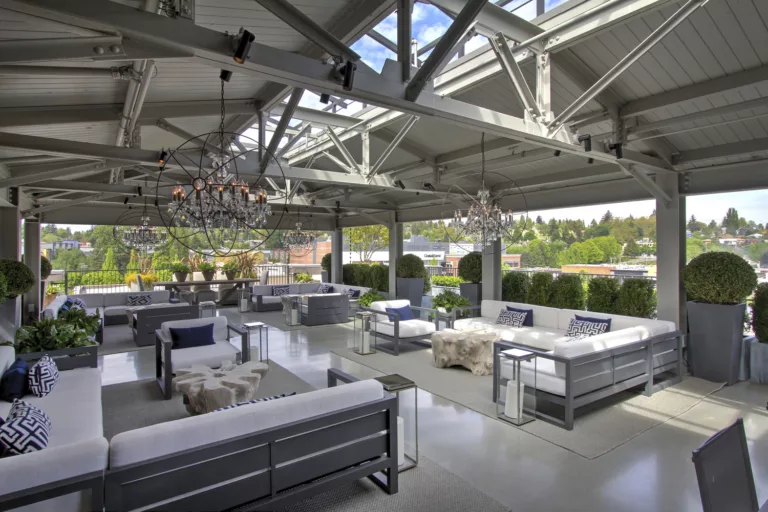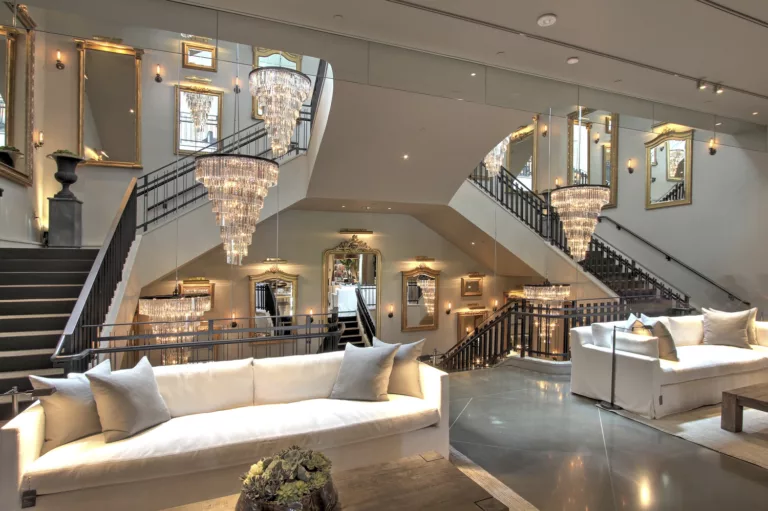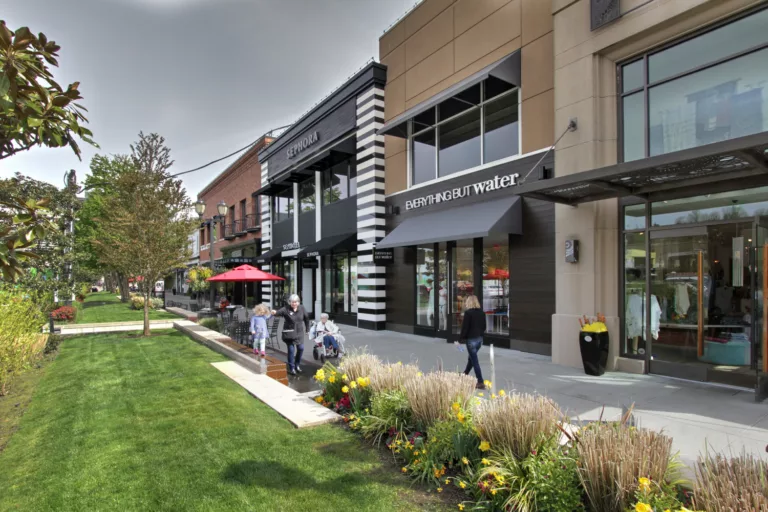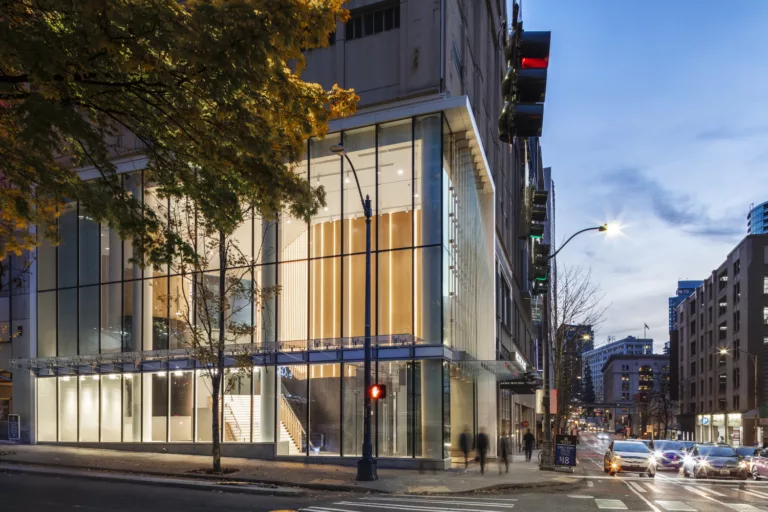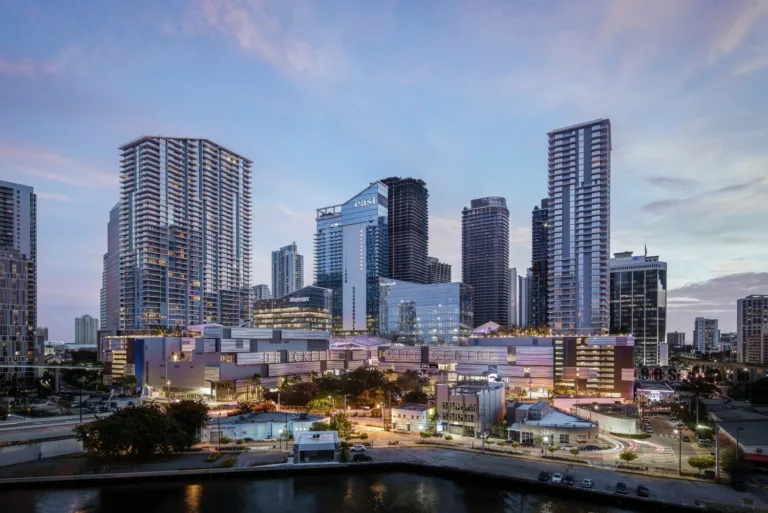Restoration Hardware
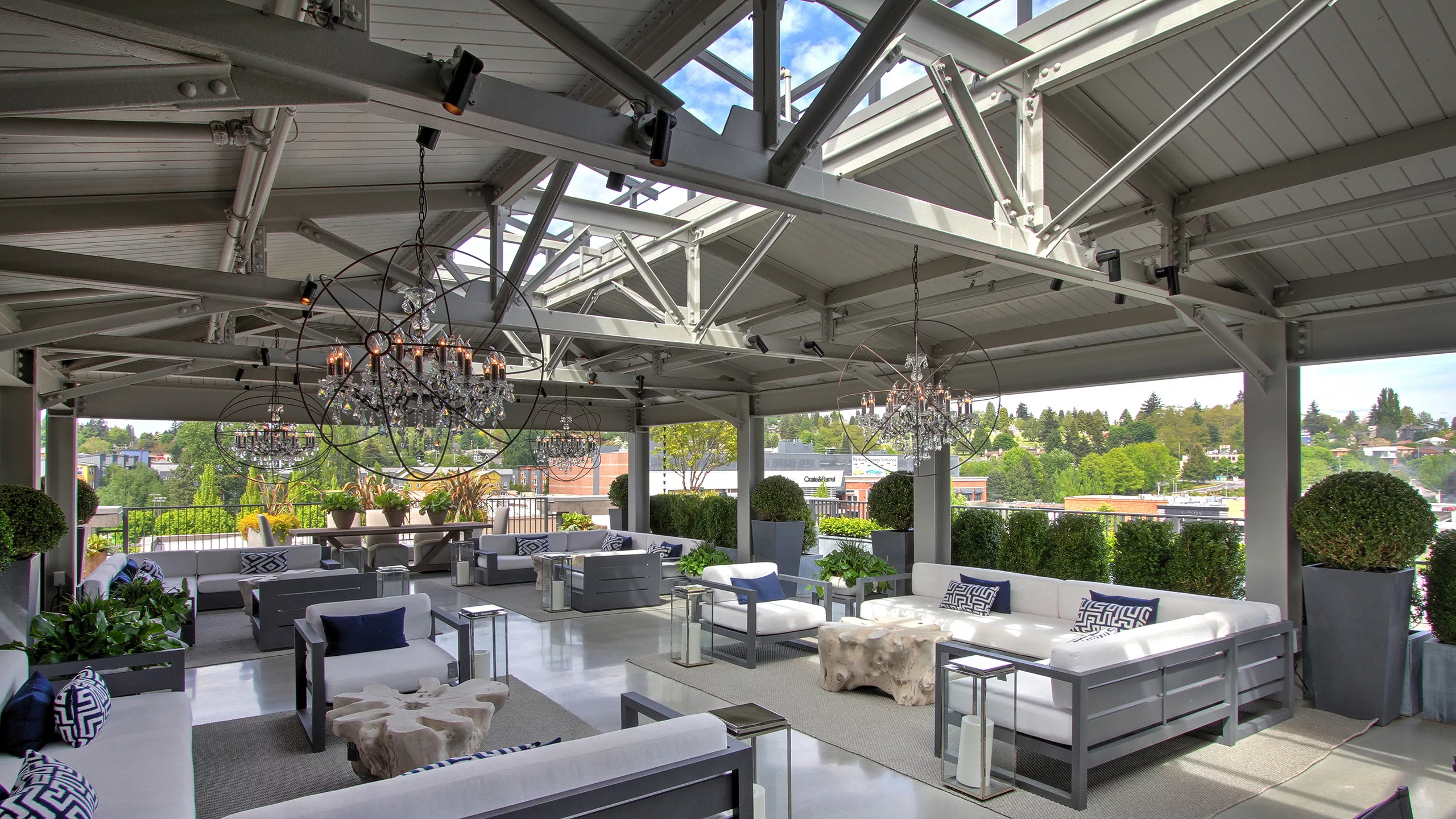
Team
Architect
Cunningham Group; Hobbs+Black Architects; Nelsen Partners
Contractor
DPR Construction; JE Dunn; Lease Crutcher Lewis; Whiting-Turner
Stats
PROJECT SIZE
46,000 ft² to 80,000 ft² each
MKA ROLE
Structural Engineer
Various Locations,
Restoration Hardware
These three- and four-story “next-generation” galleries were introduced at multiple Restoration Hardware (RH) locations throughout America. MKA’s innovative design solutions reimagined the possibilities for retail locations by highlighting exposed structural details, incorporating park-like atriums, and redefining rooftop spaces to include restaurants, wine bars, and conservatories. In addition to gallery designs in California, Florida, Texas, Minnesota, and Washington, MKA was the structural engineer for the RH Master Specifications. 