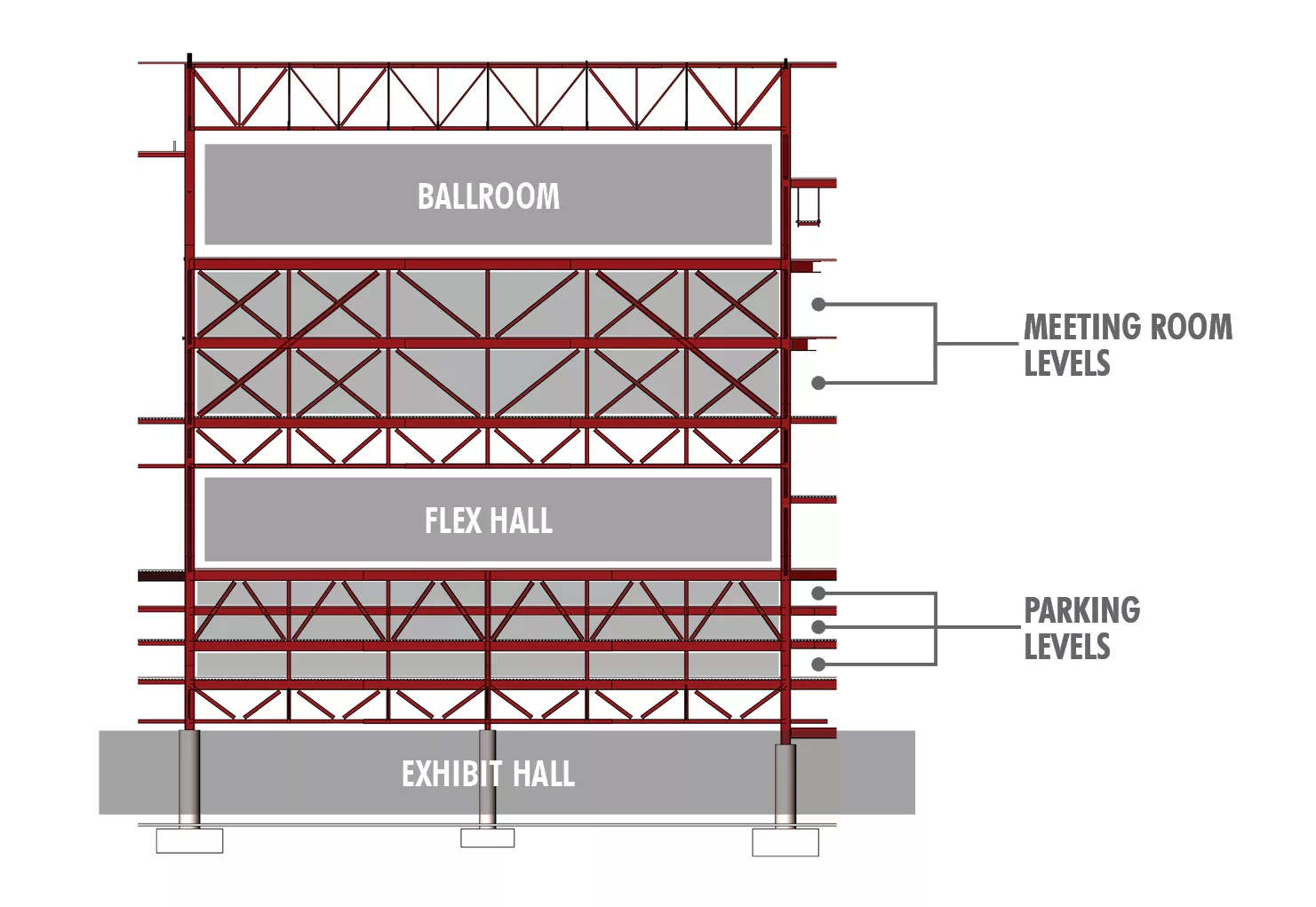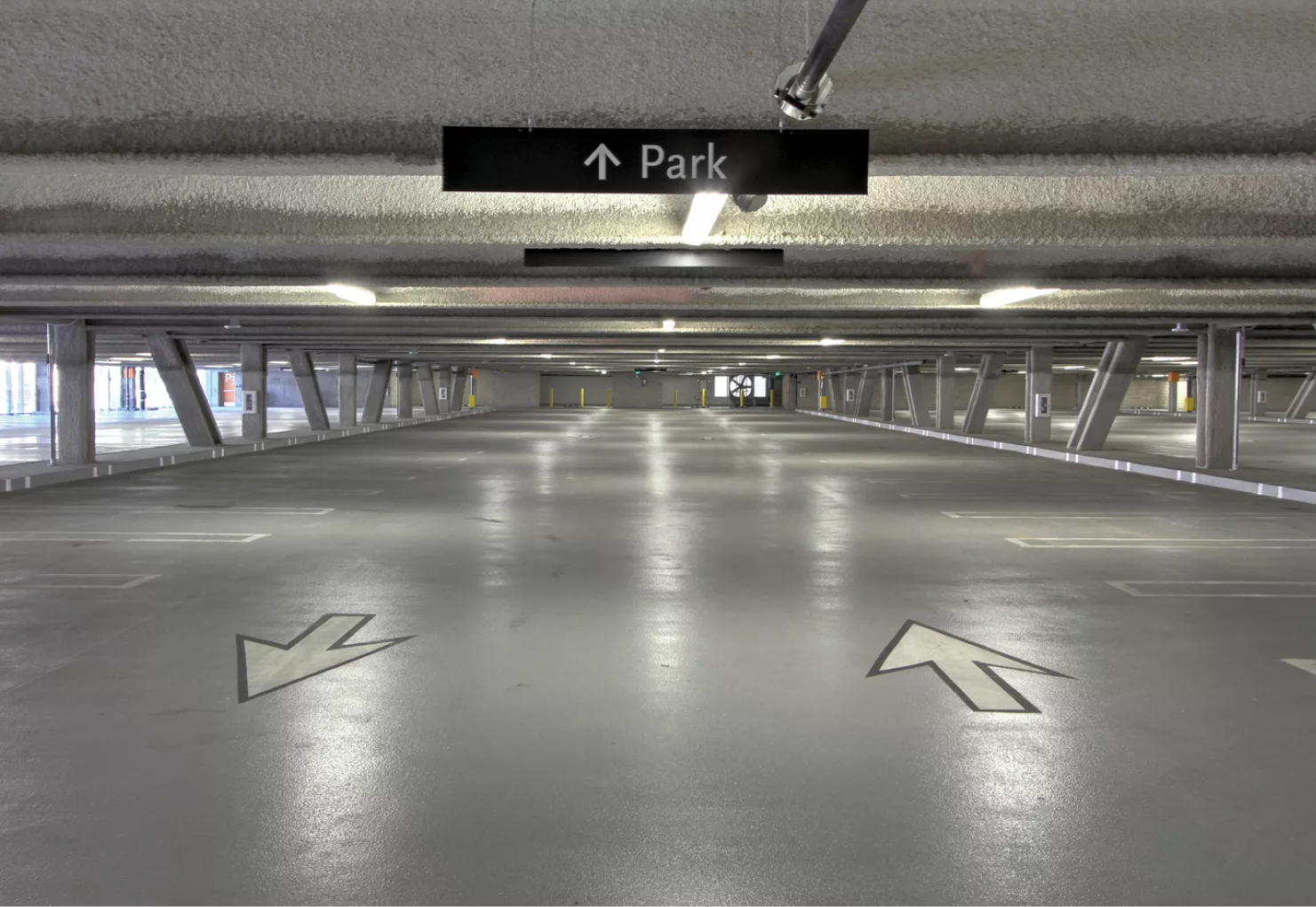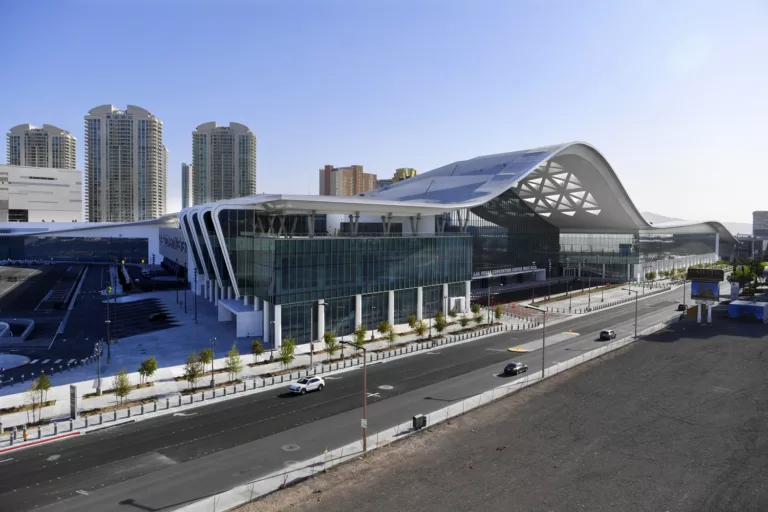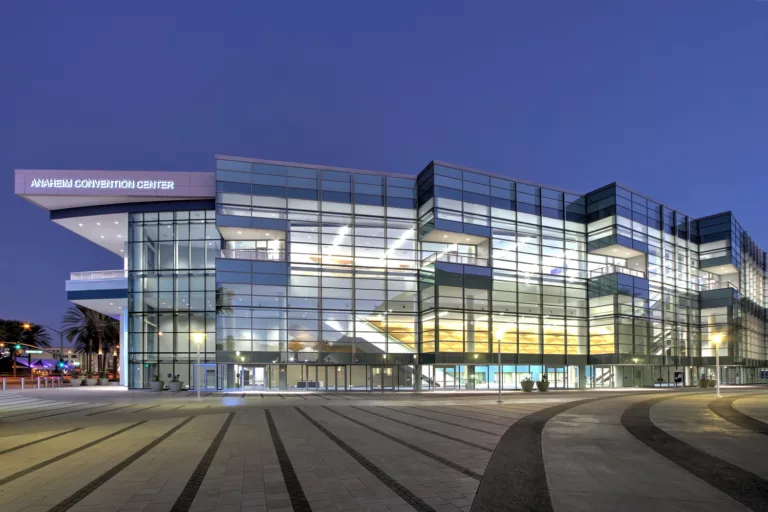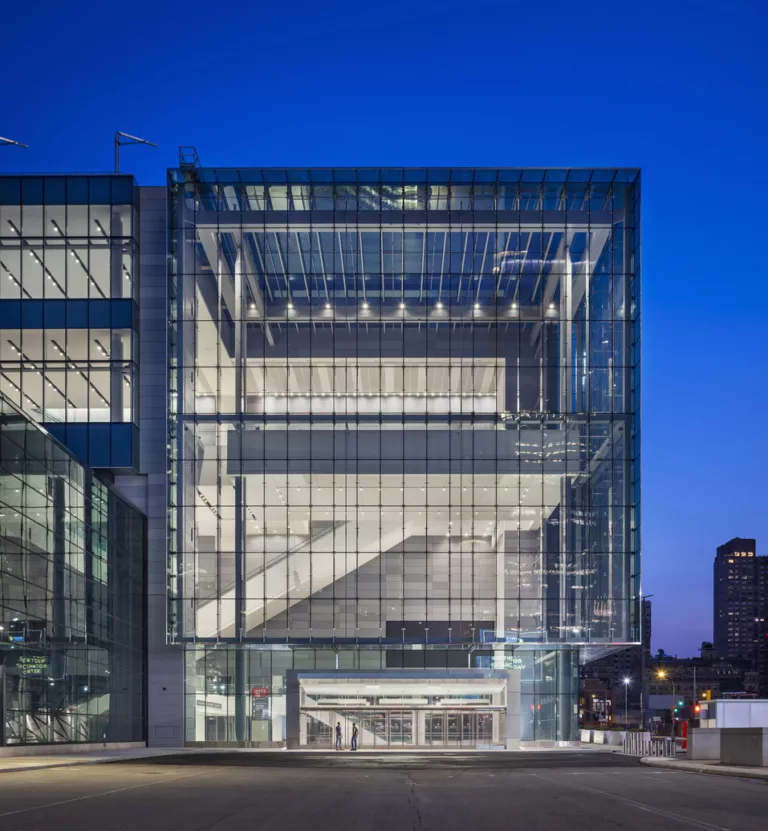Seattle Convention Center Summit Addition
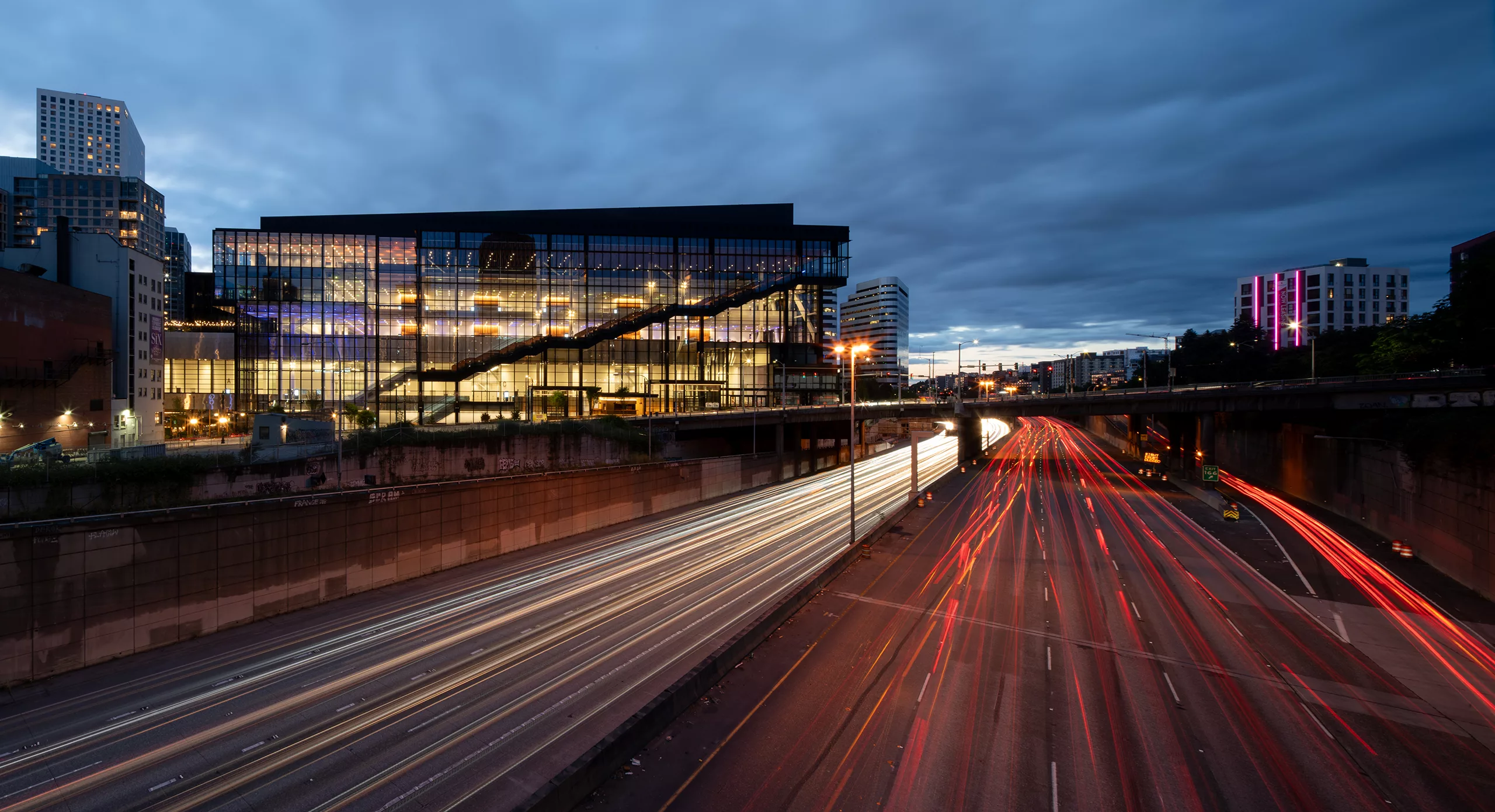
Team
Architect
LMN Architects, Gustafson Guthrie Nichol
Contractor
Clark-Lewis, A Joint Venture
Stats
PROJECT TYPE
Convention Center
COMPLETION
2022
PROJECT SIZE
1.5 million ft² / 4 blocks
MKA ROLE
Structural and Civil Engineer
Seattle, WA
Seattle Convention Center Summit Addition
Expanding a convention center originally designed by MKA in 1988, the "Summit" building features five stories and an exhibit hall, flex hall, ballroom, meeting spaces, and parking, as well as a loading dock below grade. In addition to the site design for four city blocks and Summit, MKA provided designs for two co-developments atop the loading dock—a 30-story Performance-Based Seismic Design residential tower with 409 units, and a 17-story office tower.
MKA's civil design included over 3,400 ft of street frontage, 700 ft of electrical and telecommunications duct bank relocation, service feeds for a substation relocation, and coordination with multiple transportation agencies to ensure the ongoing operation of an adjacent transit tunnel and interstate highway. 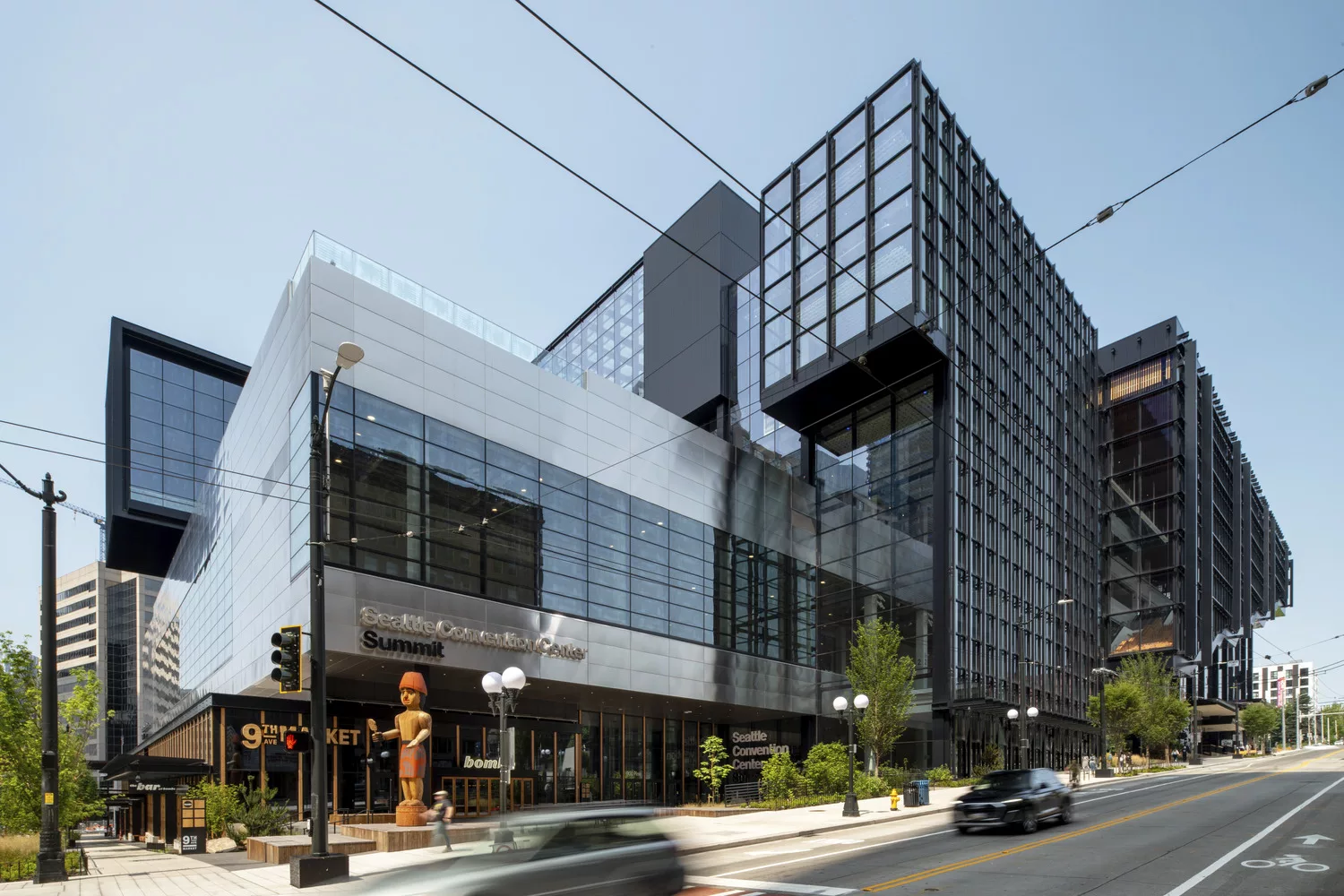
Super Trusses Take the Stacked Program to the Extreme
Presented with the opportunity to design an addition to the Seattle Convention Center, MKA incorporated a structural solution that located key program elements within the structural depth—and achieved this twice within the program stack.
Strategically spaced trusses spanning over the exhibit hall housed three parking levels and created an efficient parking layout with 90-degree parking and a two-way drive aisle between each truss, as well as cross-aisles around the ends of the trusses.
Higher up in the building, two meeting-room levels were located within trusses spanning 180 feet over the flex hall and supporting the ballroom above. These stiff, strong trusses not only supported three levels of public assembly space but also delivered the strict vibration criteria required for a ballroom.
Stacked-program convention centers present significant structural challenges and an incredible design opportunity to unlock project value: interstitial program spaces. MKA’s successful design solution created a more efficient structure with reduced building height—a double win from a cost perspective.
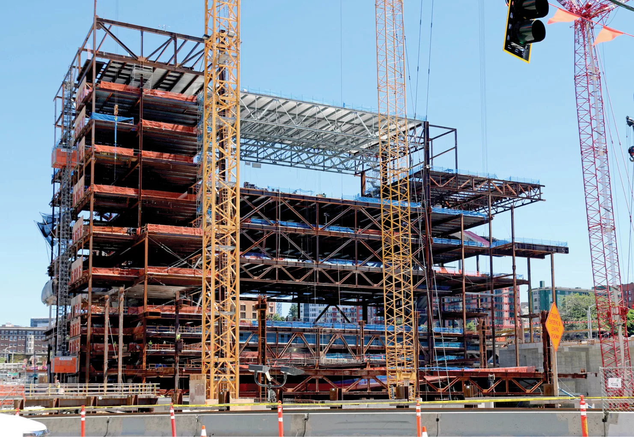
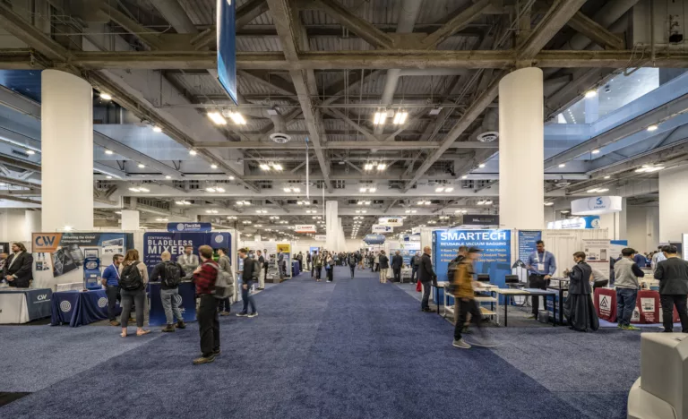
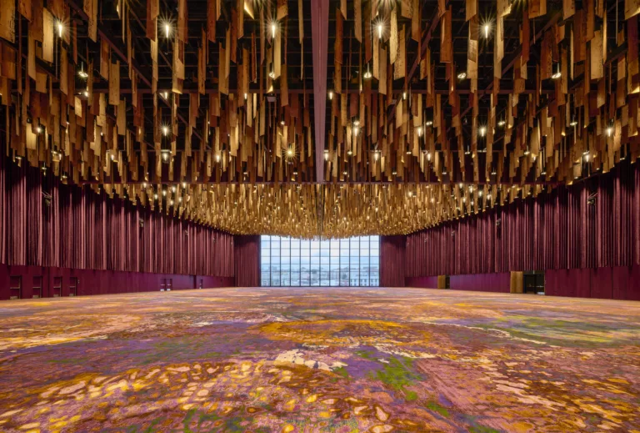
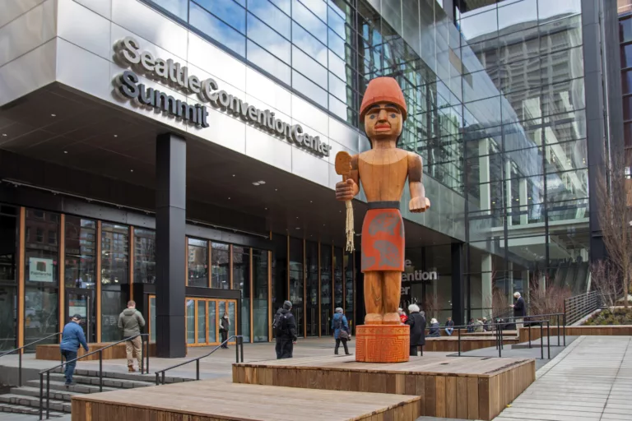
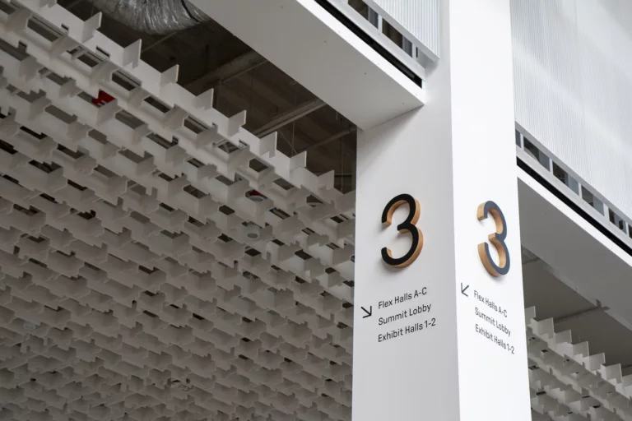
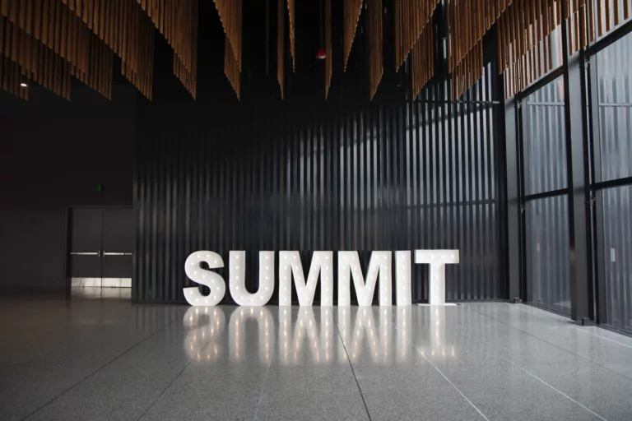
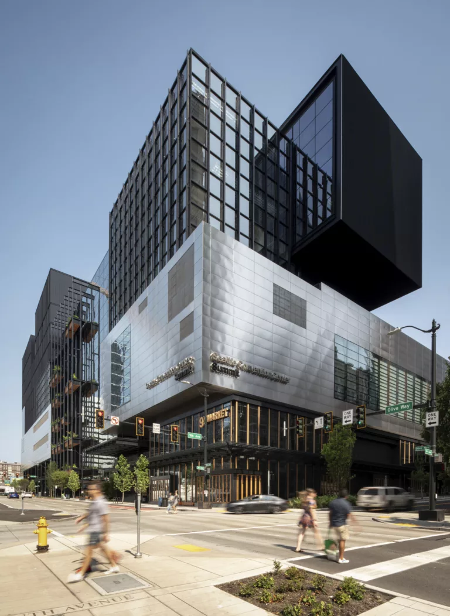
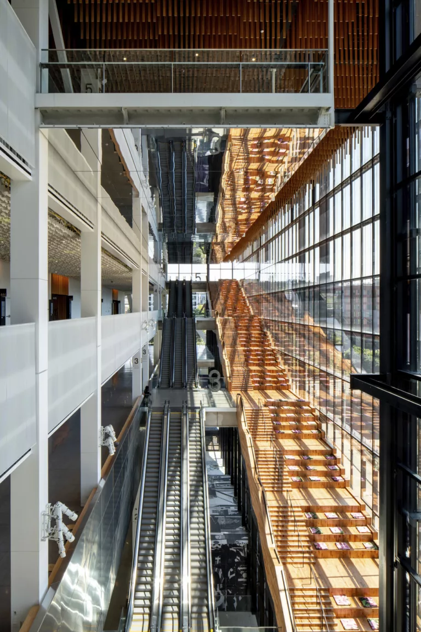
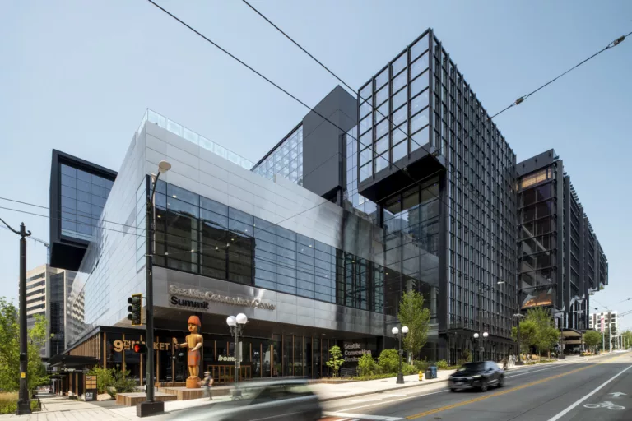
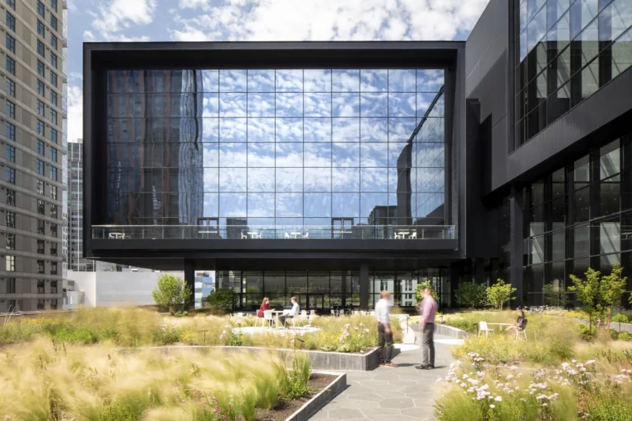
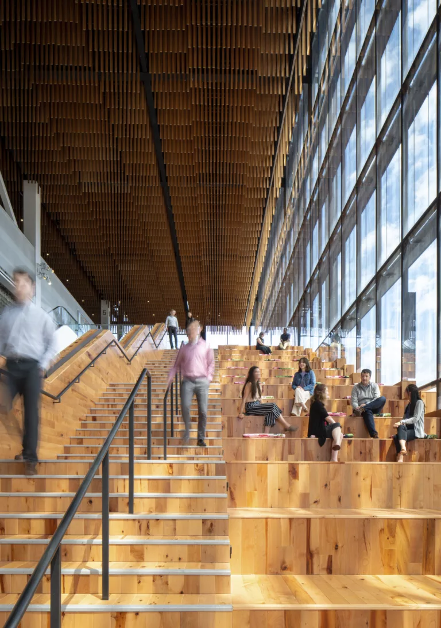
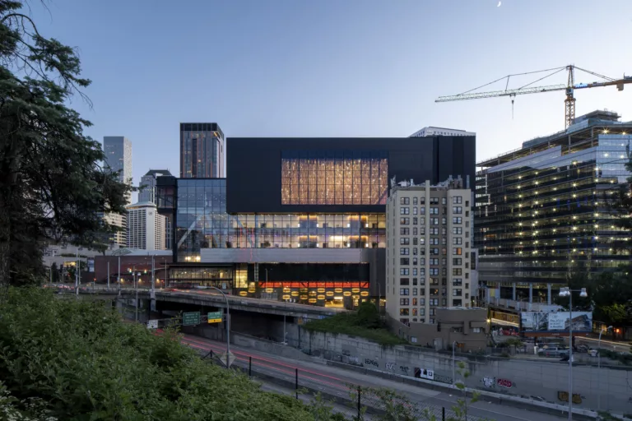
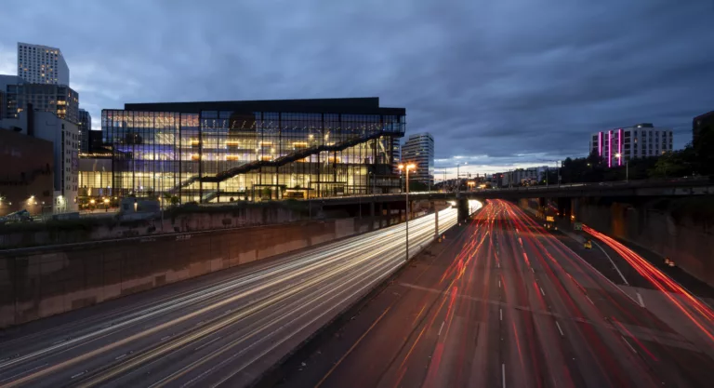
Seattle Convention Center Summit Addition
Awards
2022 World Design Award - The Architecture Community
2023 Honor Awards for Washington Architecture, Honorable Mention - American Institute of Architects (AIA), Seattle Chapter
Vision Award for Water - Seattle 2023 District
