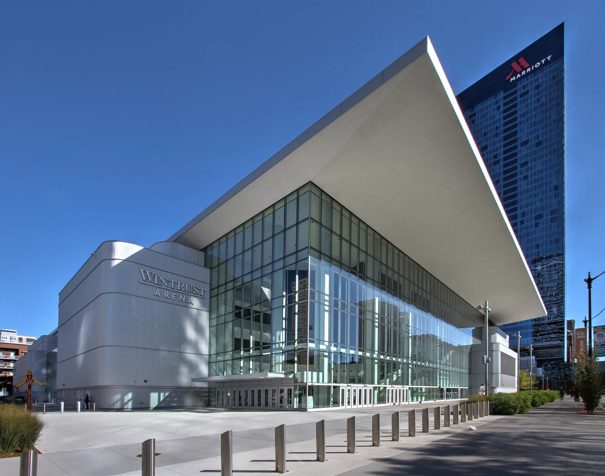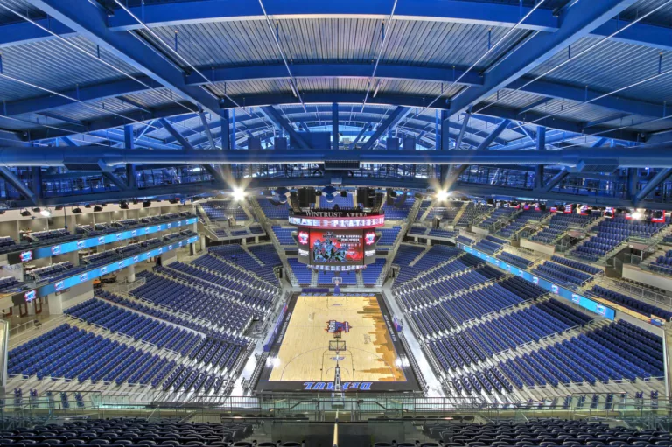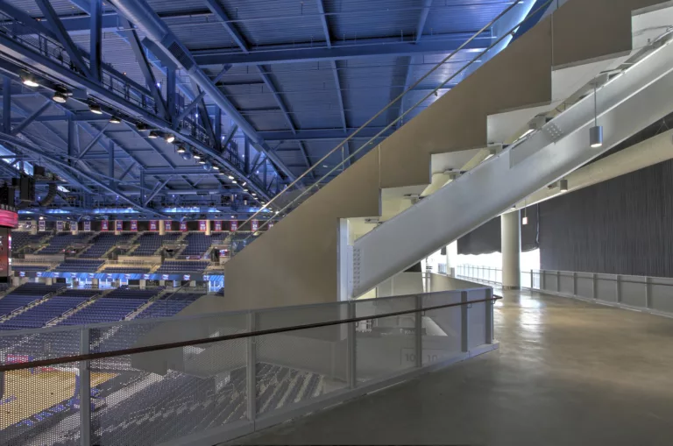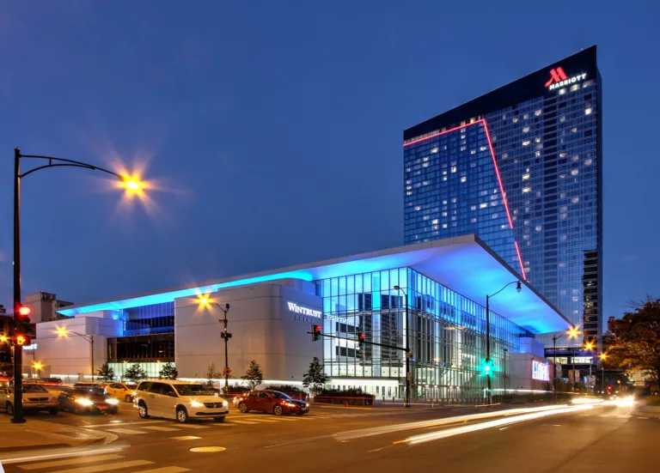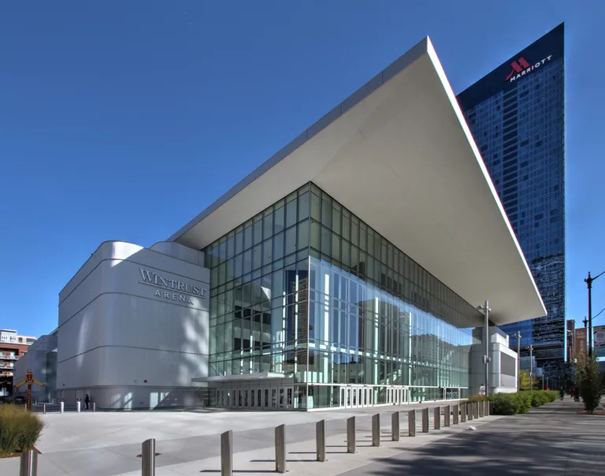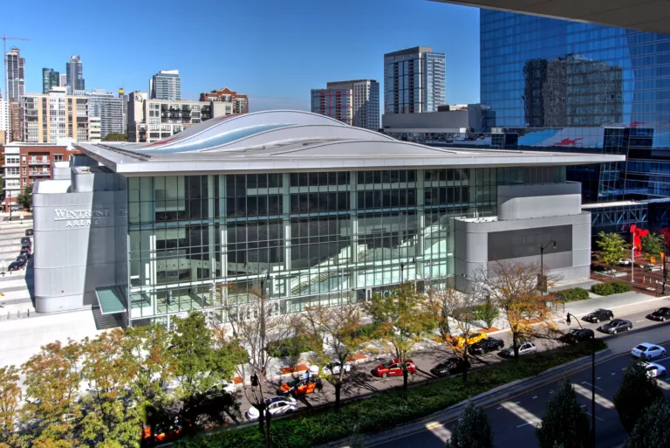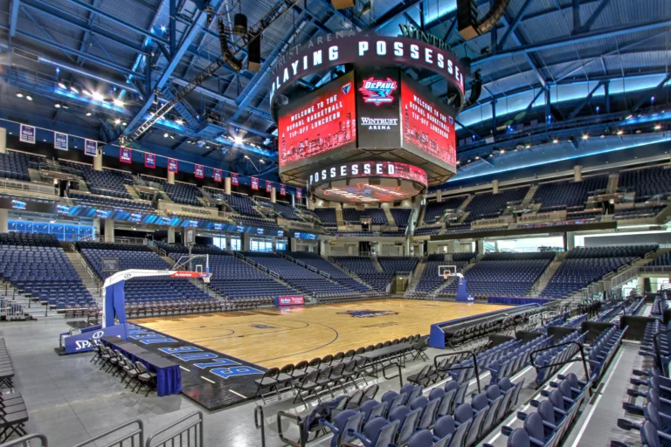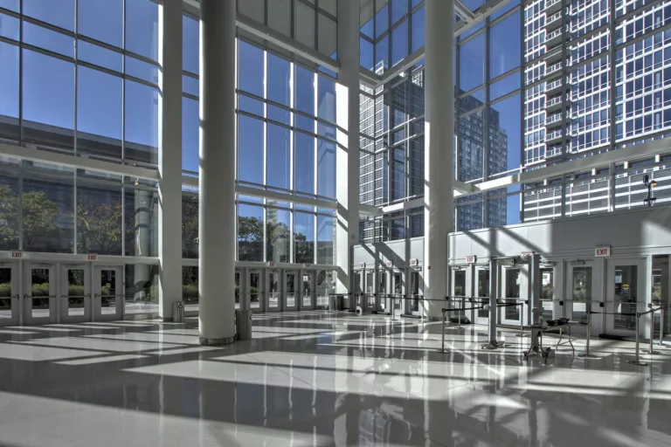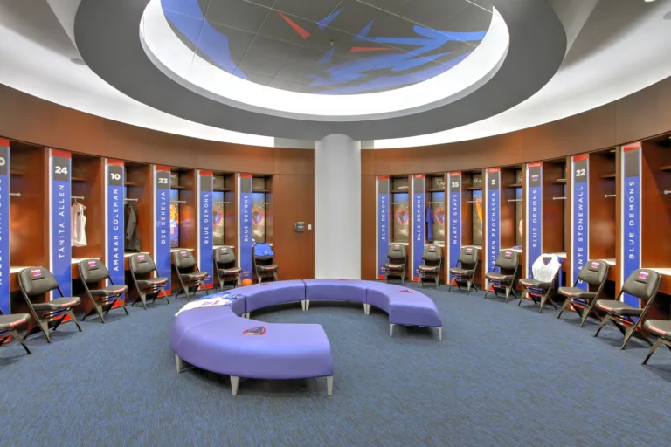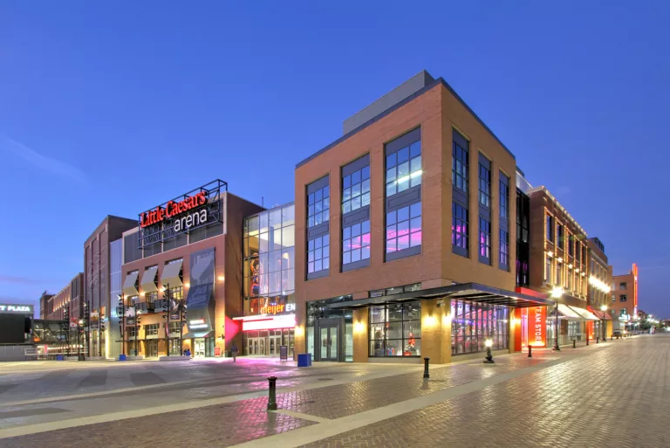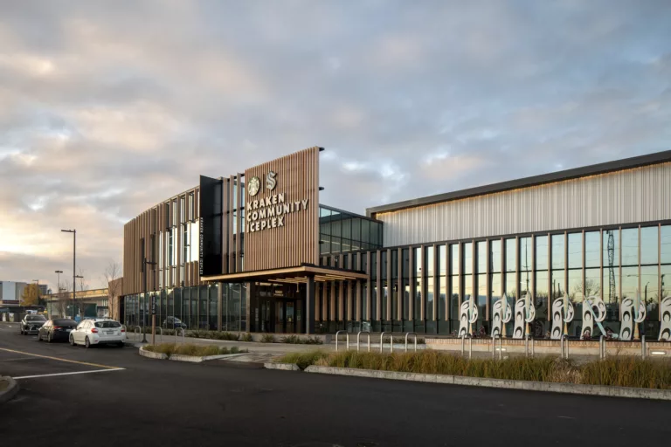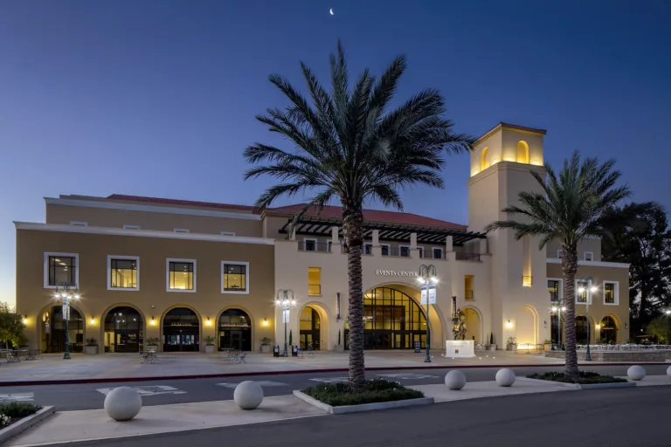Wintrust Arena at McCormick Place
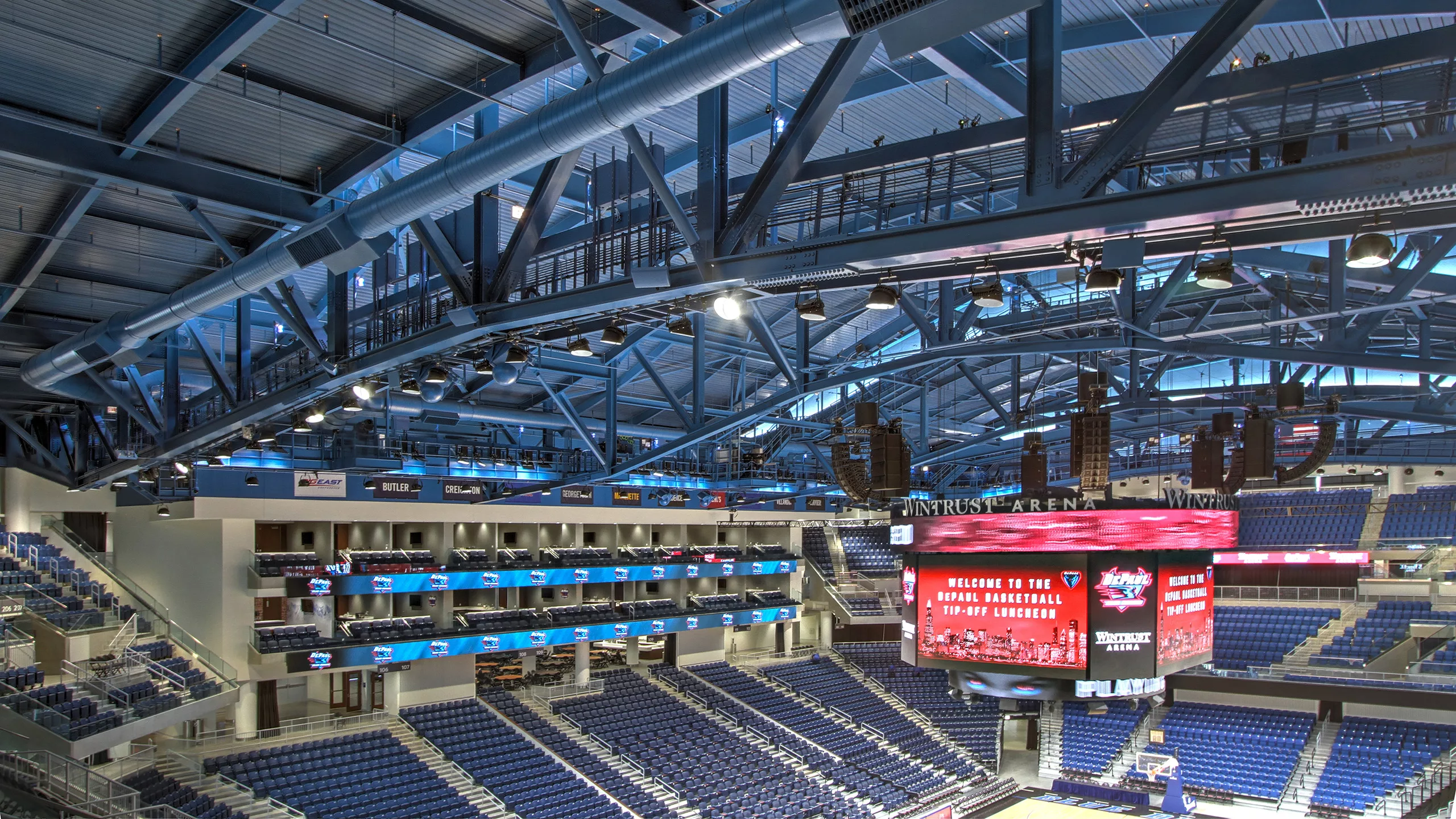
Team
Architect
Pelli Clarke & Partners, w/Moody Nolan
Contractor
Clark Construction
Stats
PROJECT TYPE
Sports
COMPLETION
2017
PROJECT SIZE
300,000 ft²
MKA ROLE
Structural Engineer
Chicago, IL
Wintrust Arena at McCormick Place
This 10,000-seat events center serves DePaul University’s basketball program and features a swooping, iconic roof as its architectural centerpiece. To match the roof’s curved and complex surfaces, MKA incorporated sway frames and 60-ft-long girders to create an efficient design that reduced the number of roof-supporting trusses by two-thirds. In addition, raker-beam framing combined with structural steel and precast concrete provided an open and inviting seating bowl and arena interior. 