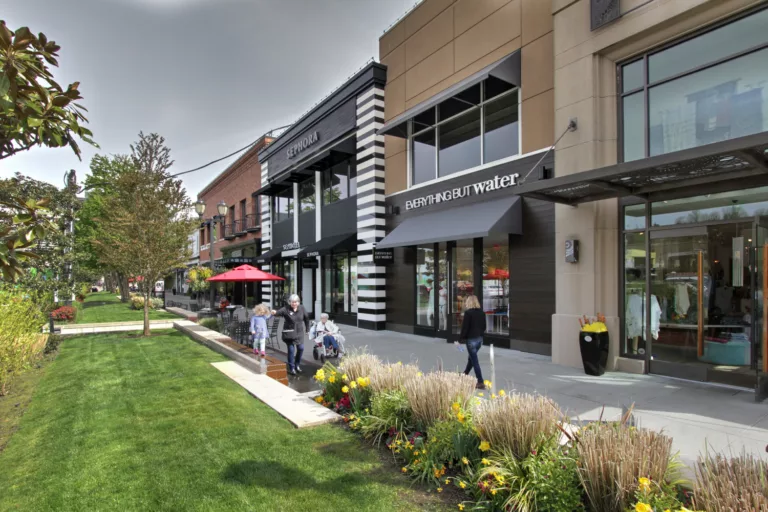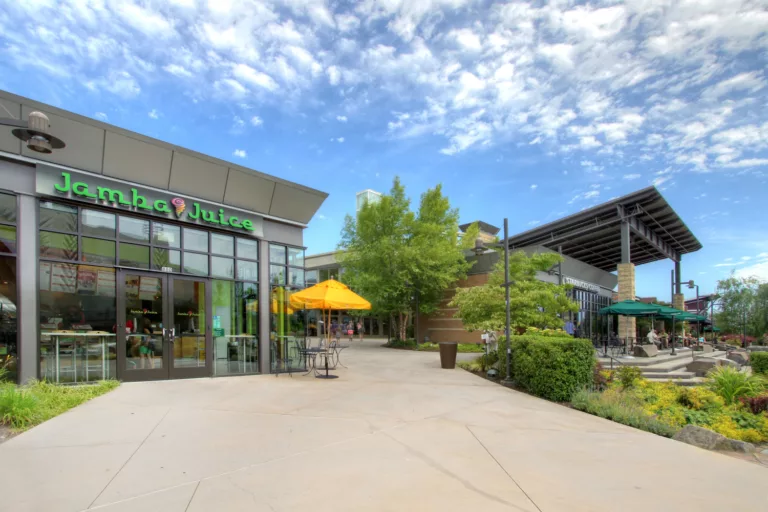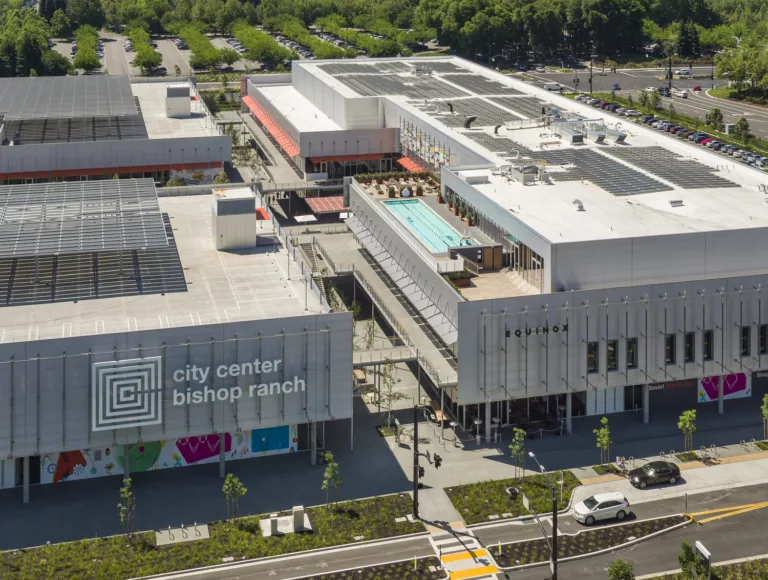Issaquah Highlands Grand Ridge Plaza
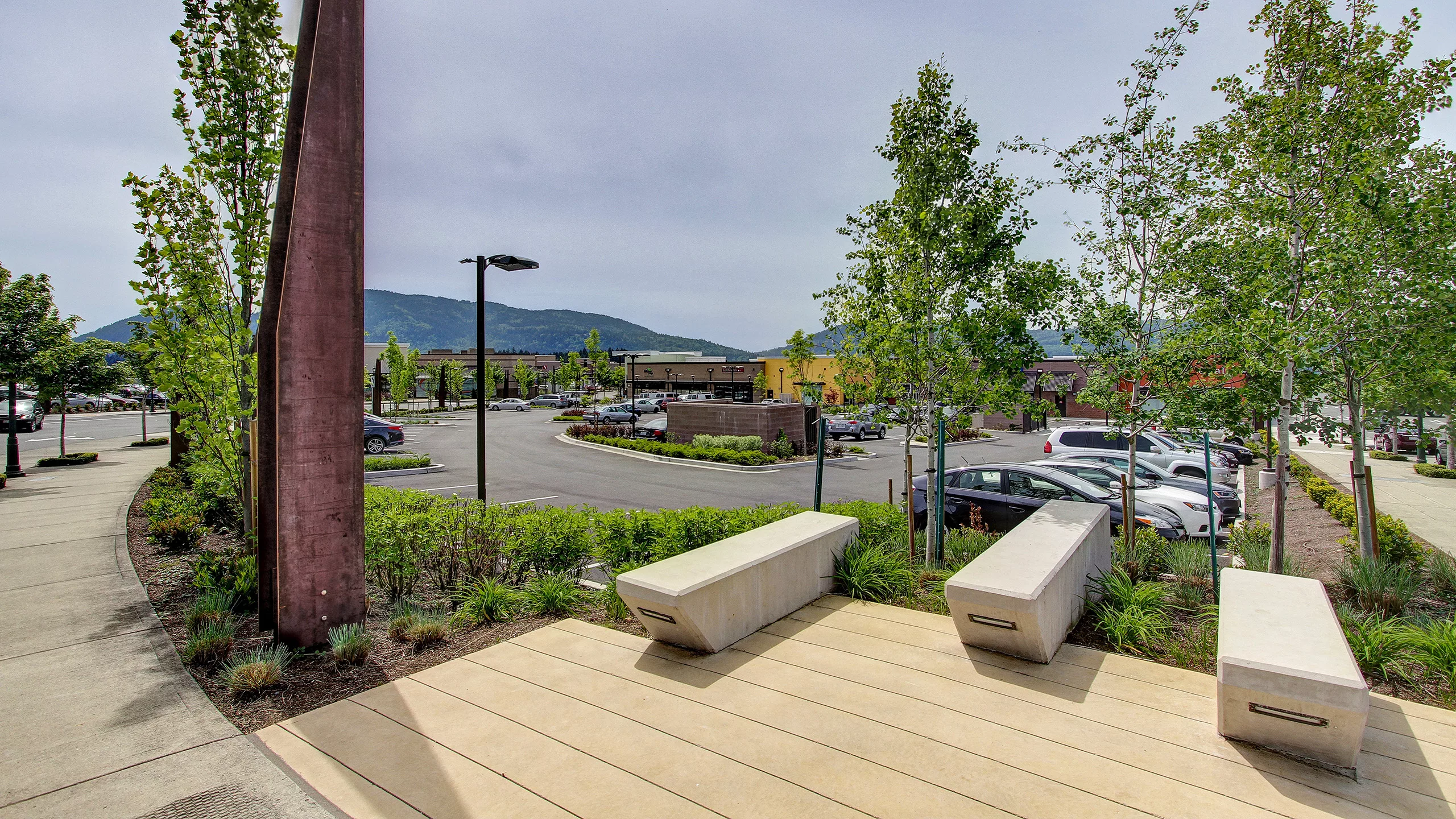
Team
Architect
MCG Architecture, w/MG2 and Fuller Sears Architects
Contractor
Curt Faus Corporation
Stats
PROJECT TYPE
Retail
COMPLETION
2014
PROJECT SIZE
38,000 ft² / 18.7 acres
MKA ROLE
Structural and Civil Engineer
Issaquah, WA
Issaquah Highlands Grand Ridge Plaza
MKA provided civil and structural engineering solutions for this LEED Silver, multi-building destination offering retail shops, a restaurant, public plazas, and parking for 811 vehicles.
The civil site design widened two existing public roads and added two new private roads, with street upgrades throughout. It also introduced biofiltration stormwater treatment adjacent to wetlands, wet and dry infrastructure utilities to support retail programming, retaining walls to accommodate elevation differences, and fine and rough grading site-wide. In addition, MKA analyzed locations and provided permit documentation for nine way-finding kiosks that serve shoppers while meeting City requirements and protecting the landscape’s integrity. 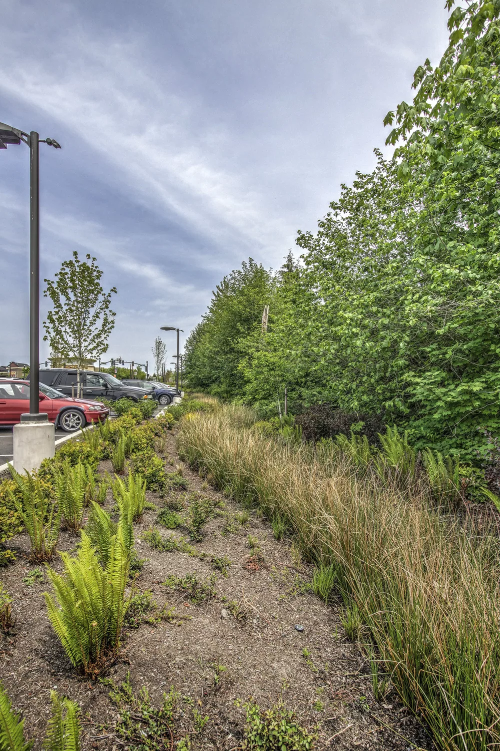
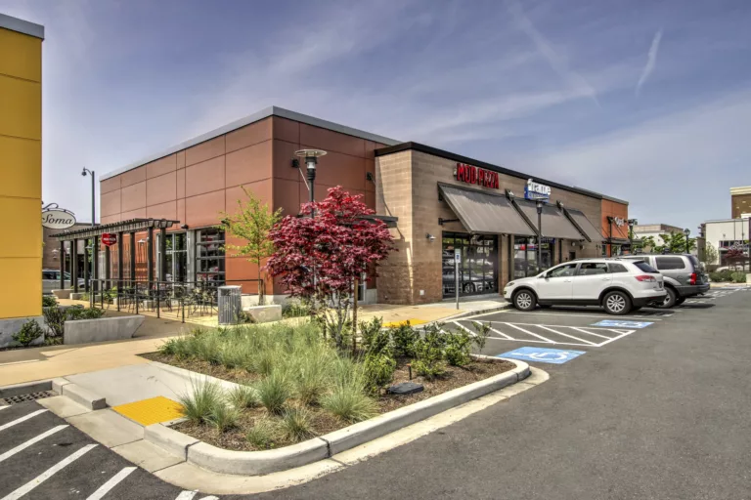
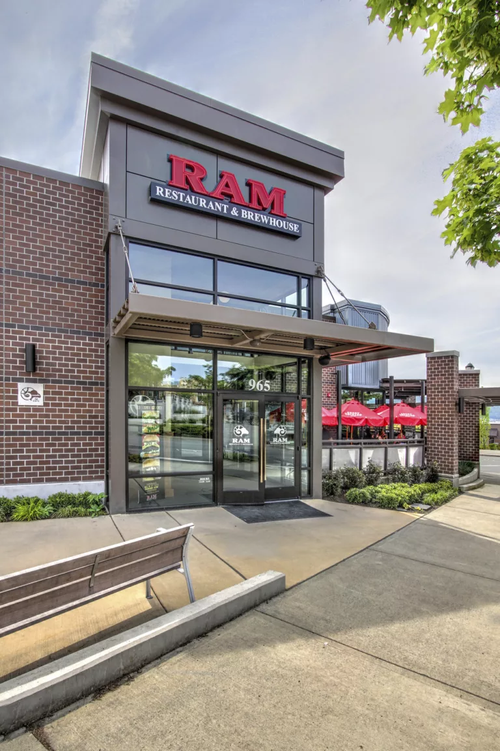
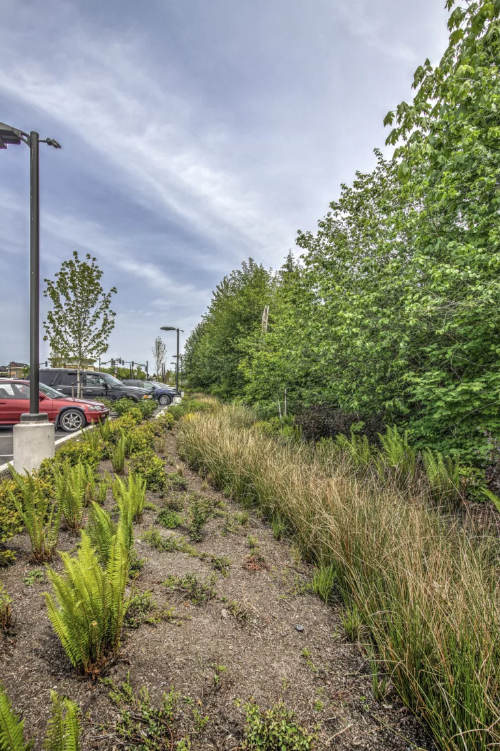
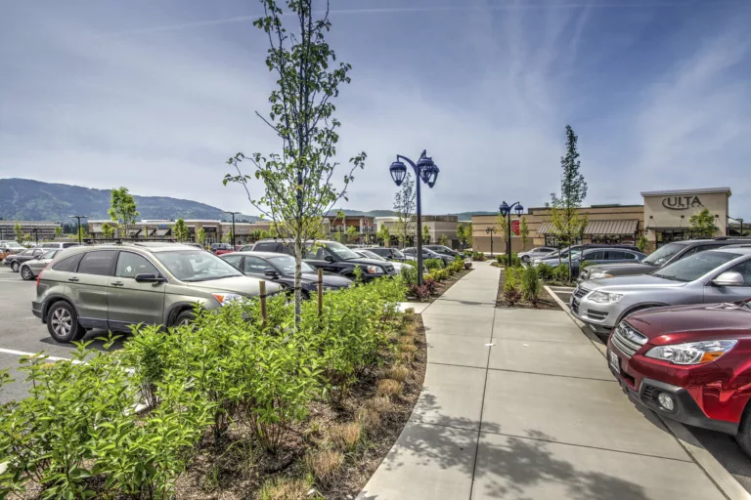
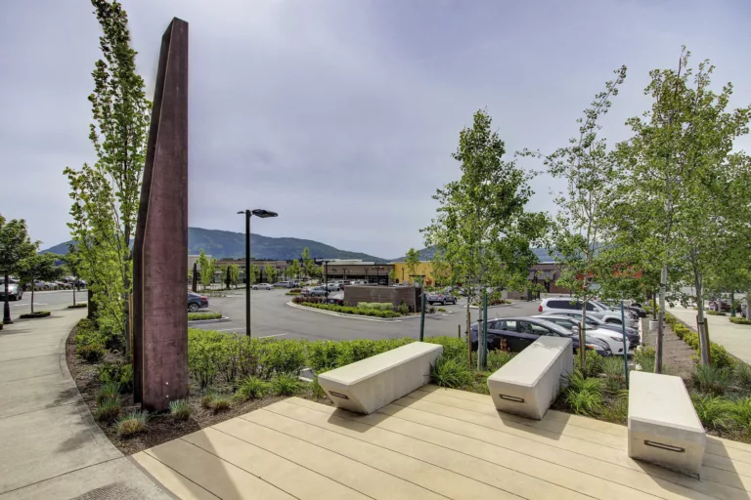
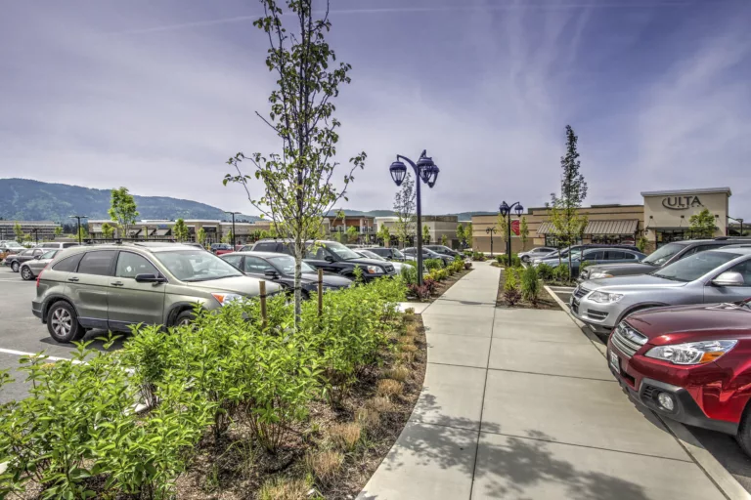
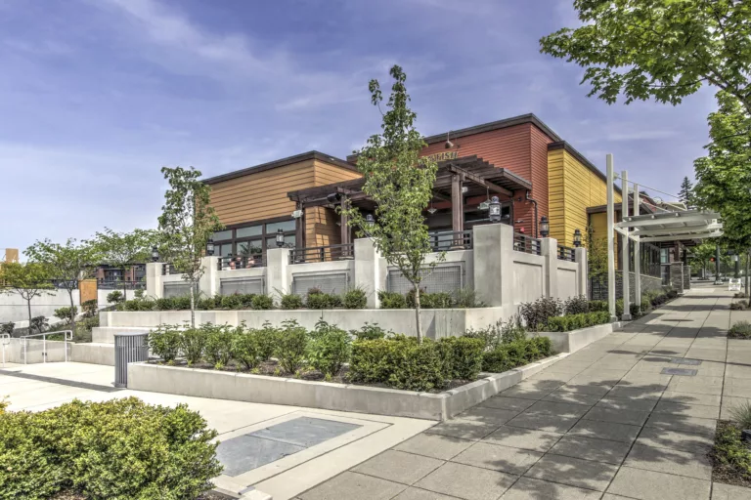
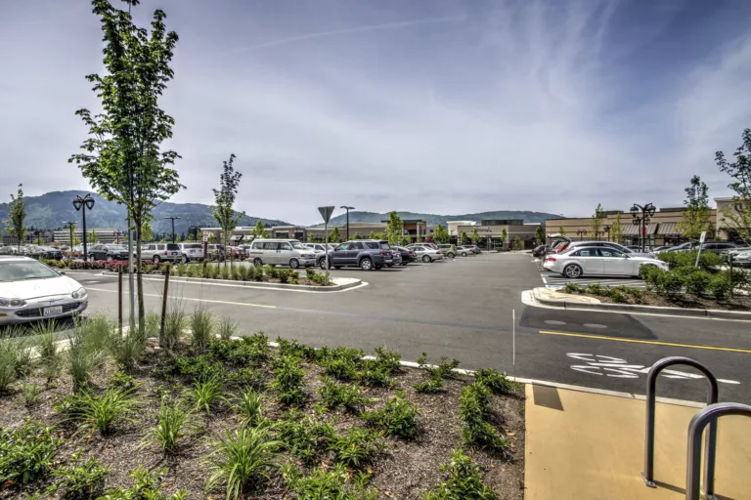
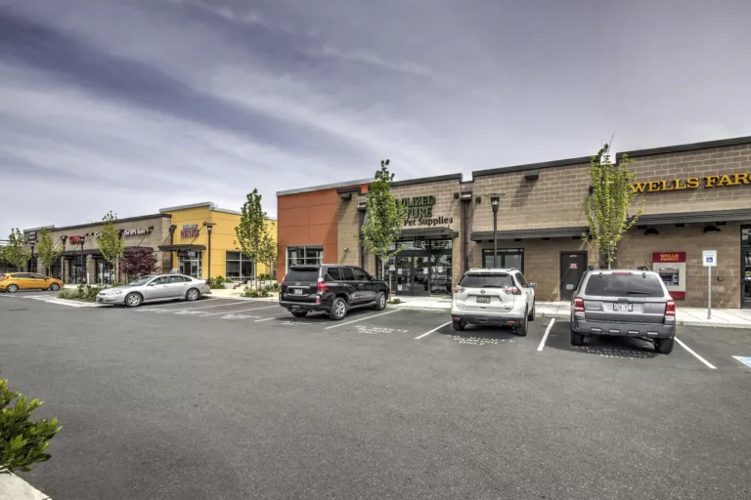
Issaquah Highlands Grand Ridge Plaza
Awards
2014 Excellence in Concrete Construction Winner, Architectural Decorative Concrete - Washington Aggregates and Concrete Association
