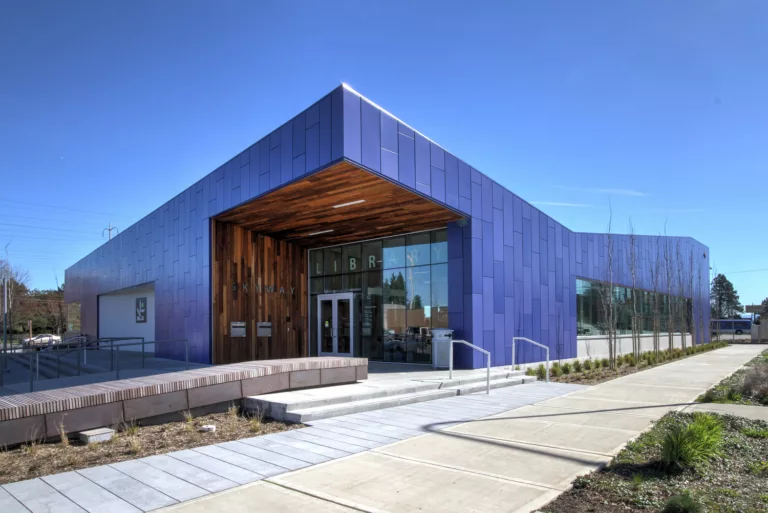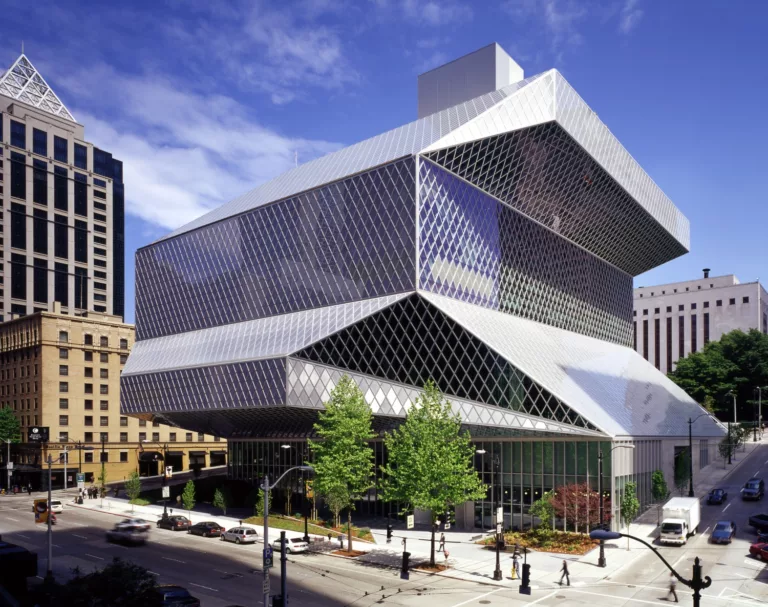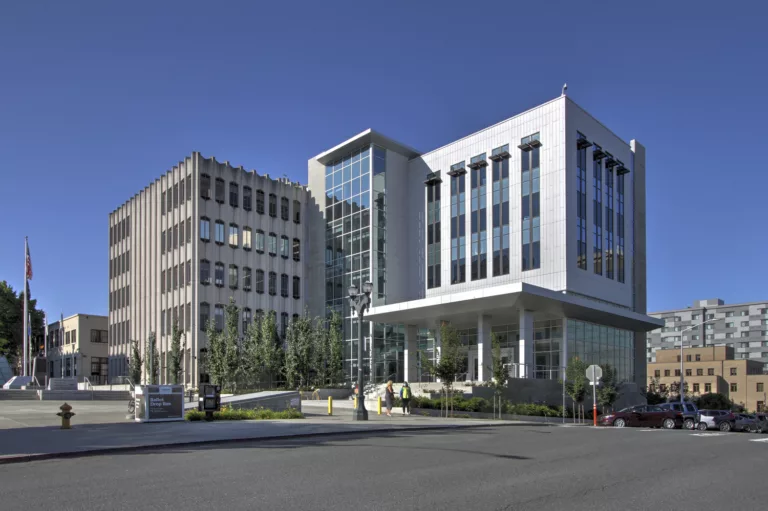Kenmore Library
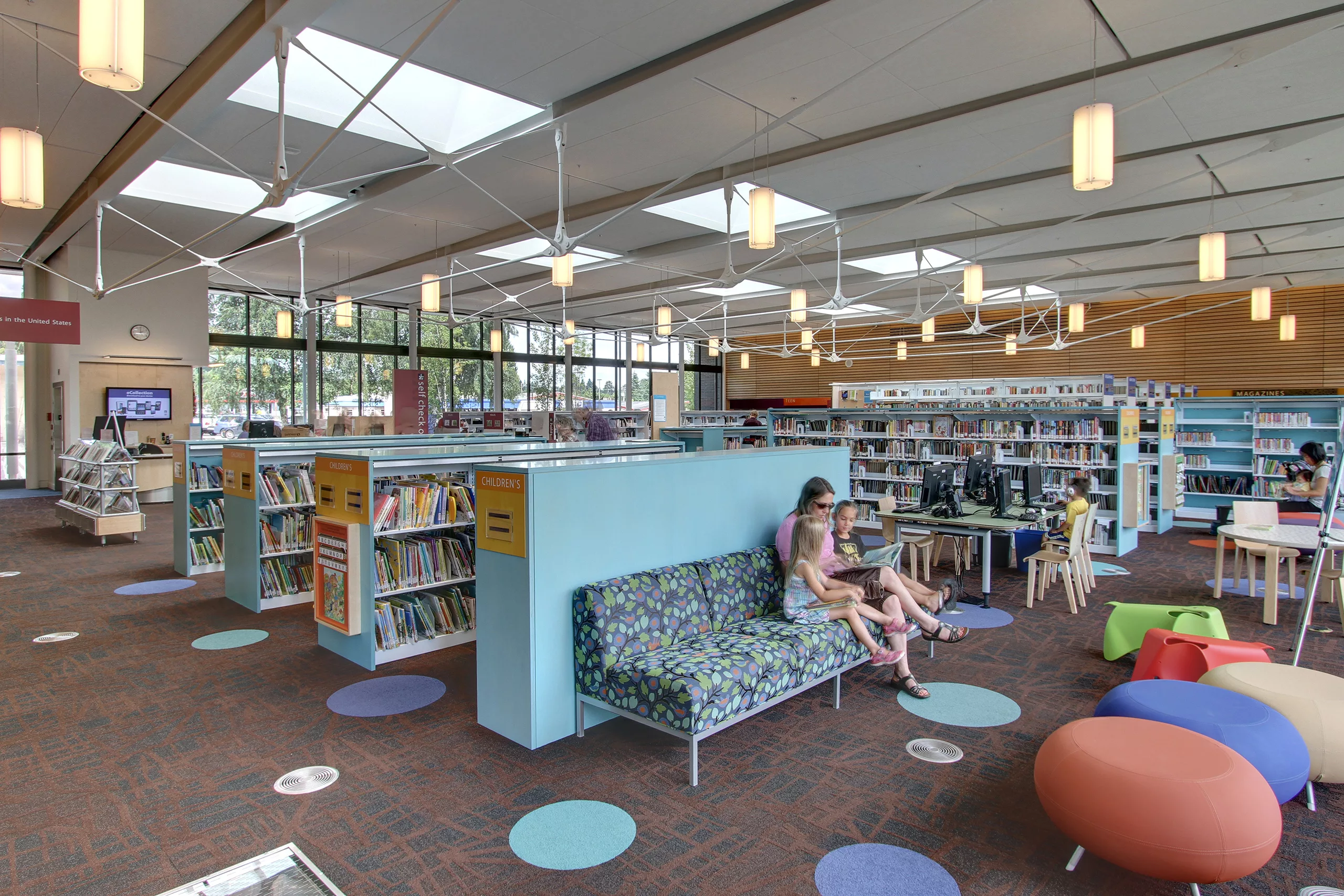
Team
Architect
Weinstein A+U + Urban Designers
Contractor
Sierra Construction
Stats
PROJECT TYPE
Library
COMPLETION
2011
PROJECT SIZE
10,000 ft²
MKA ROLE
Structural Engineer
Kenmore, WA
Kenmore Library
This two-story, steel-and-concrete-framed library was designed for flexibility with an adaptable floor plan and limited fixed elements to provide maximum reconfiguration for internal organizational changes. The project also includes support offices and private study areas, an entry plaza, central skylights in the reading room, and 12,000-ft² of below-grade parking.
MKA’s structural solutions include a queen-post truss system that provides a 72-ft by 96-ft clear span in the public library stack area, as well as a “sure-board” structural panel system—a low-cost and effective light-gauge steel shear wall system—that accommodates the architectural stud walls. 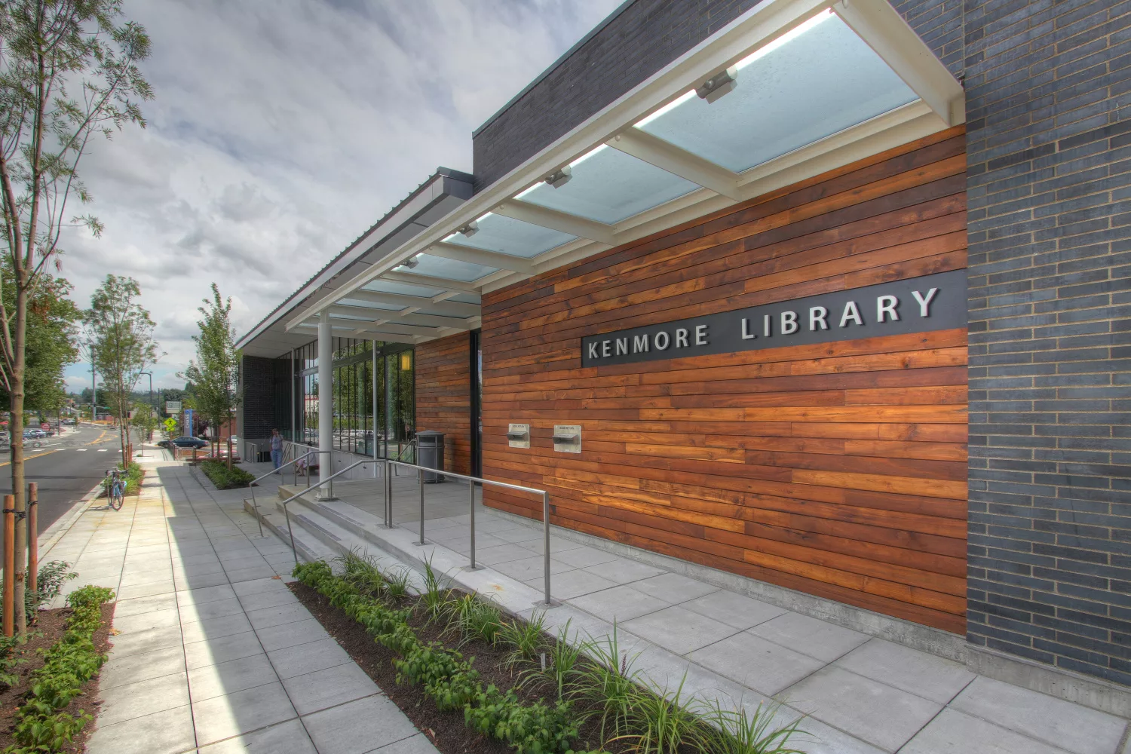
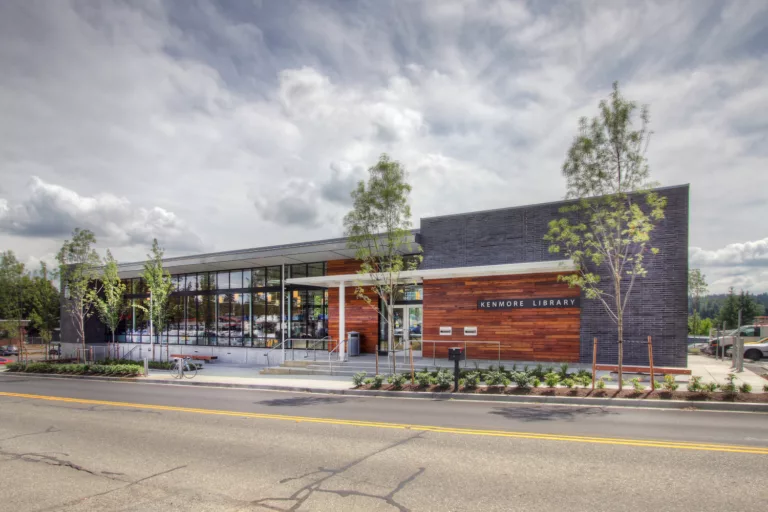
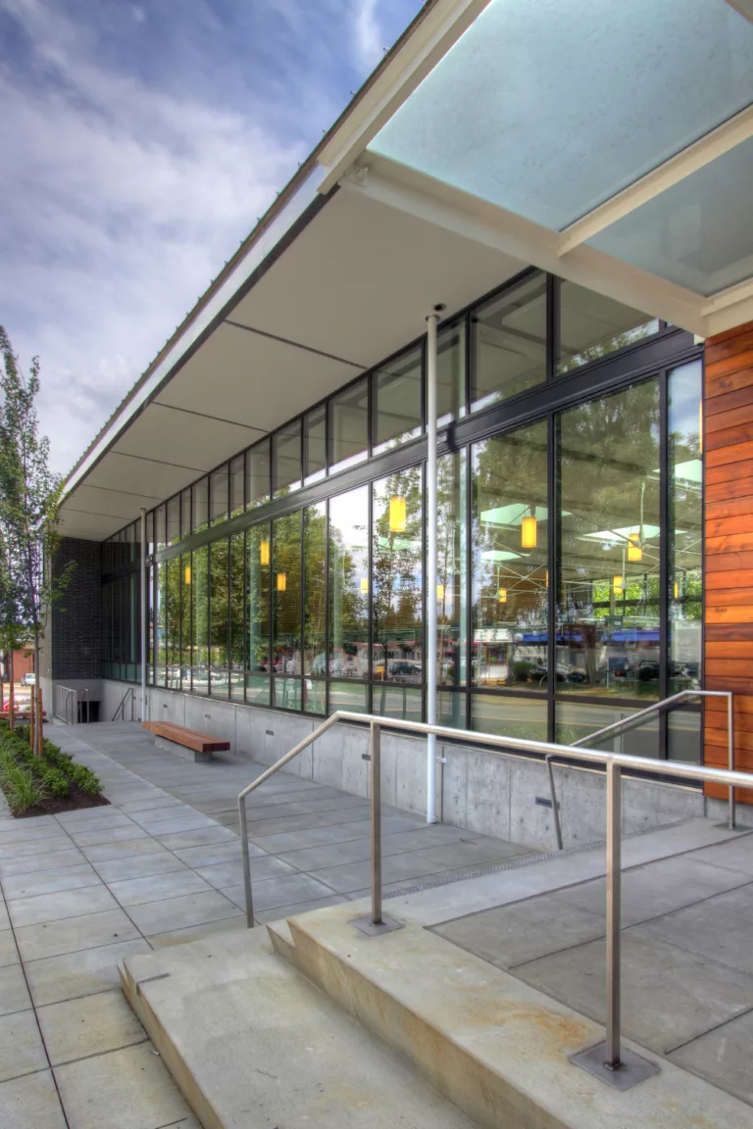
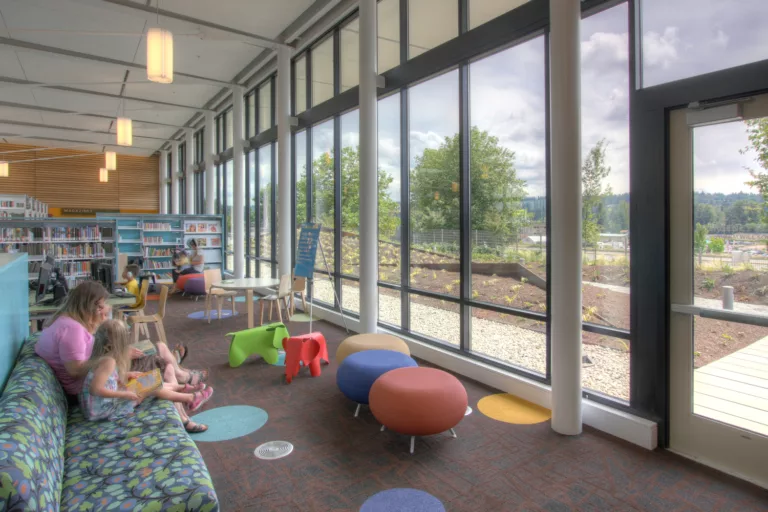
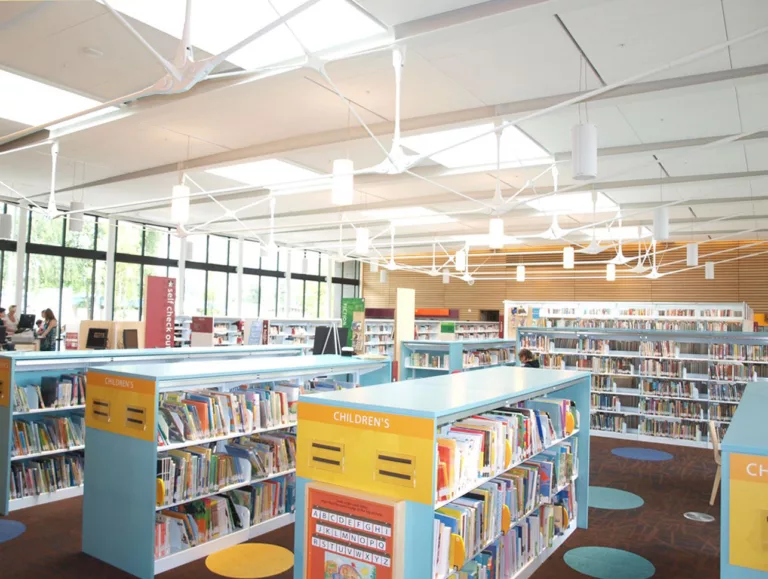
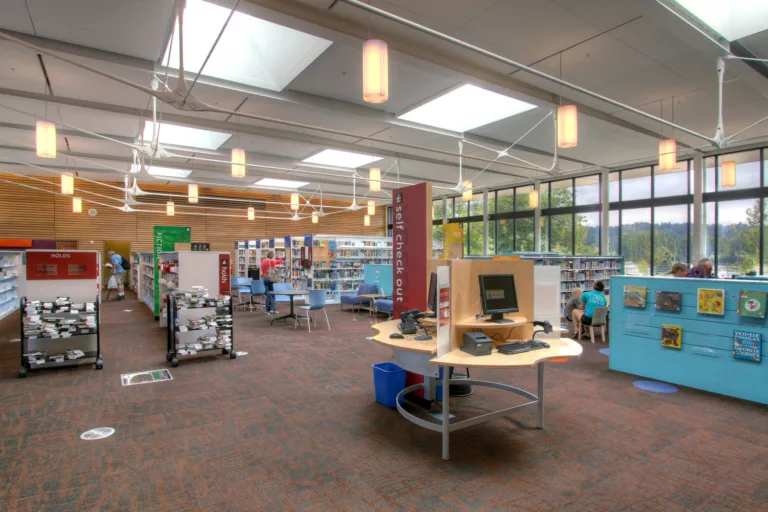
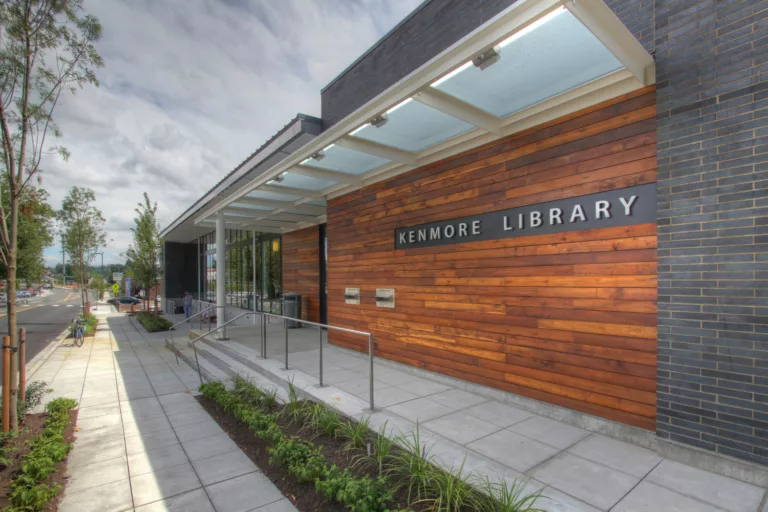
Kenmore Library
Awards
Citation Winner - 2012 Region Design Awards - American Institute of Architects - Northwest and Pacific Chapter
Commendation - 2011 Honor Awards for Washington Architecture - American Institute of Architects - Seattle Chapter
Honor Award - 2012 Civic Design Awards - American Institute of Architects - Washington Chapter
