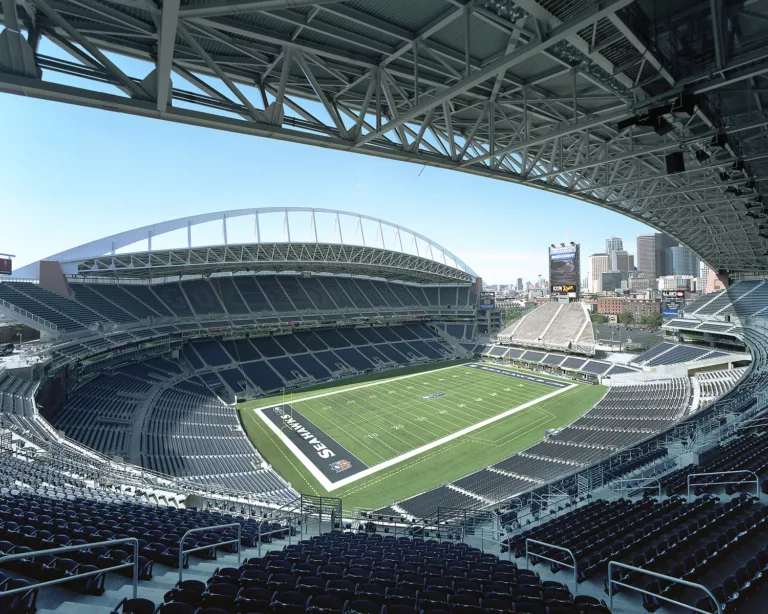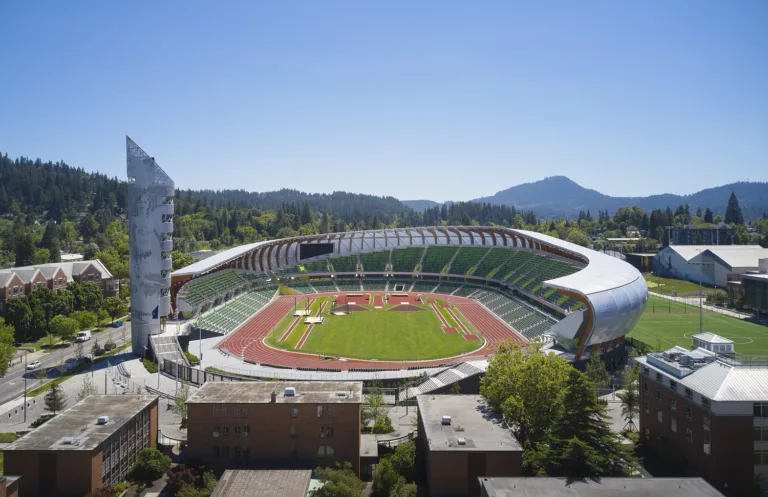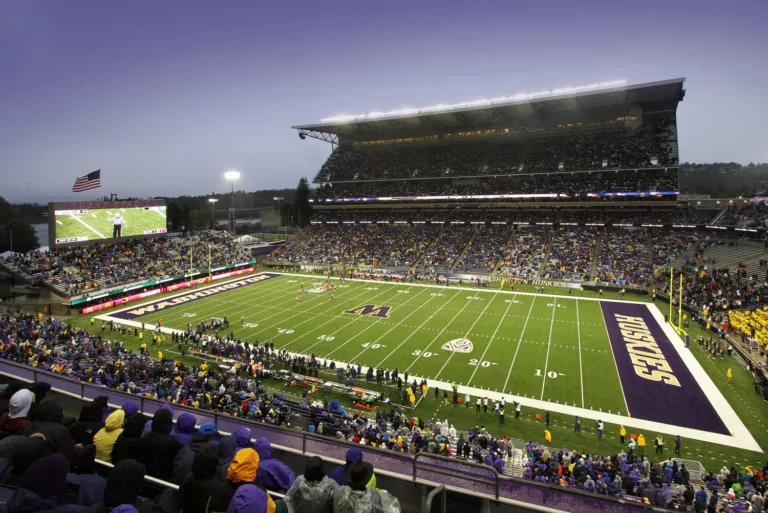Levi's Stadium
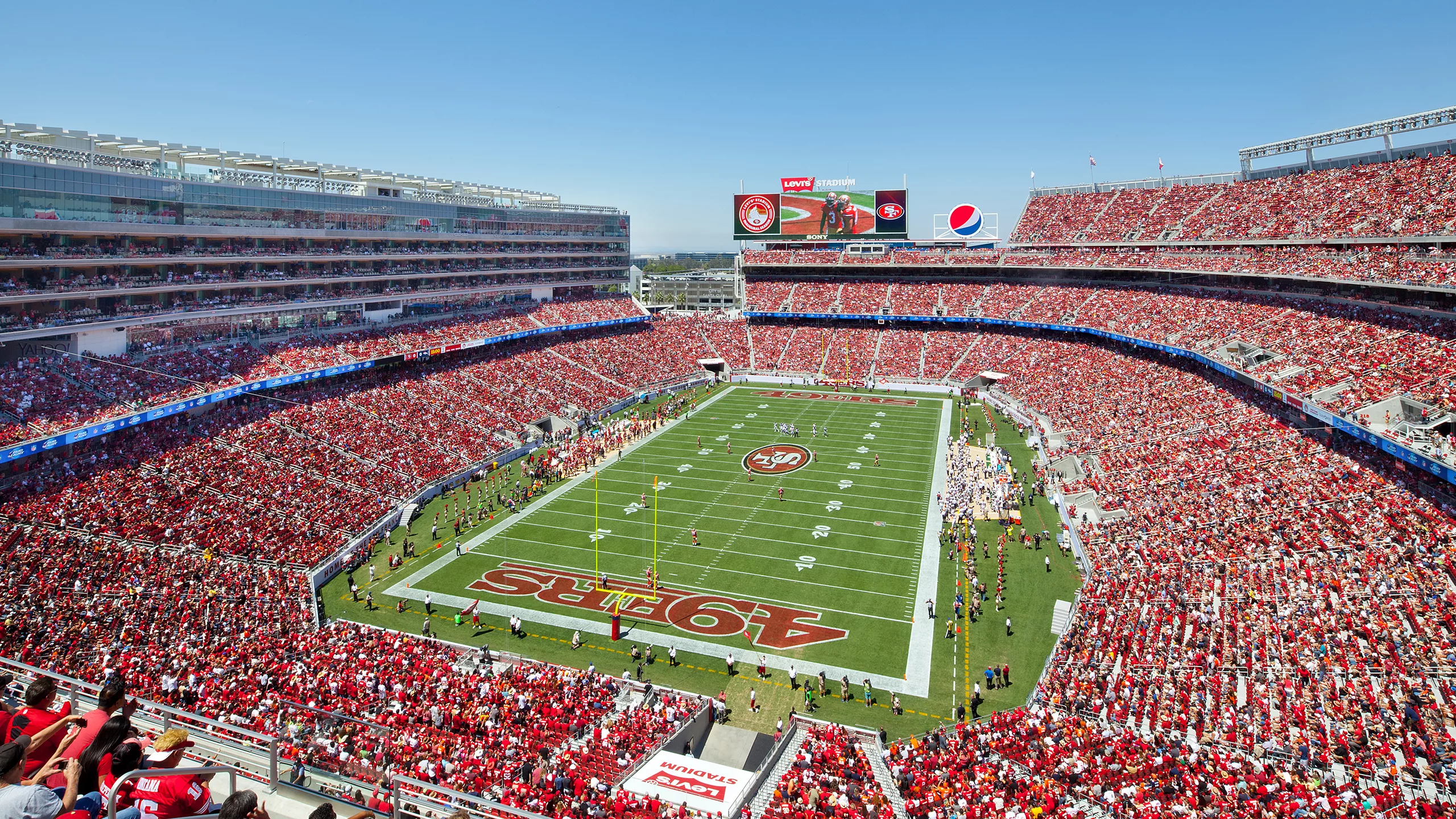
Team
Architect
HNTB
Contractor
Turner | Devcon JV
Stats
PROJECT TYPE
Sports
COMPLETION
2014
PROJECT SIZE
1.9 million ft²
MKA ROLE
Structural Engineer
Santa Clara, CA
Levi's Stadium
This 75,000-seat facility serves the San Francisco 49ers and represents the first new NFL stadium to be certified LEED Gold. MKA explored 66 structural design alternatives before settling on the most efficient and cost-effective option—an all-steel frame with Buckling-Restrained Braces (BRBs) to address the area’s intense seismic demands and reduce foundation costs by 20%. This compact and lightweight structural system of 529 BRBs arranged in U-shaped “brace cores” is designed to absorb seismic forces and reduce potential building damage during an earthquake. The framework also addresses tight site constraints by allowing the concourse to cantilever 40 ft off the stadium structure to provide column-free space below. 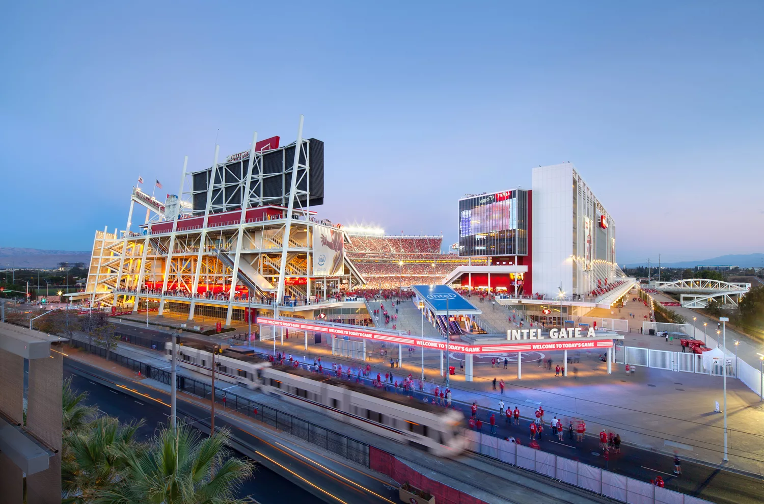
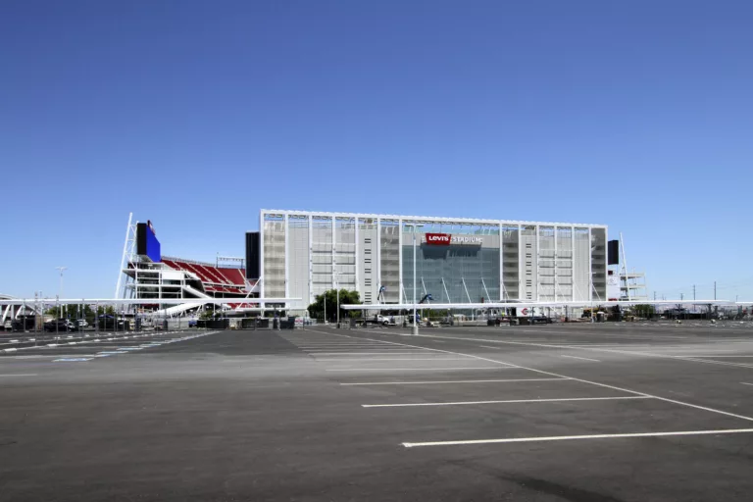
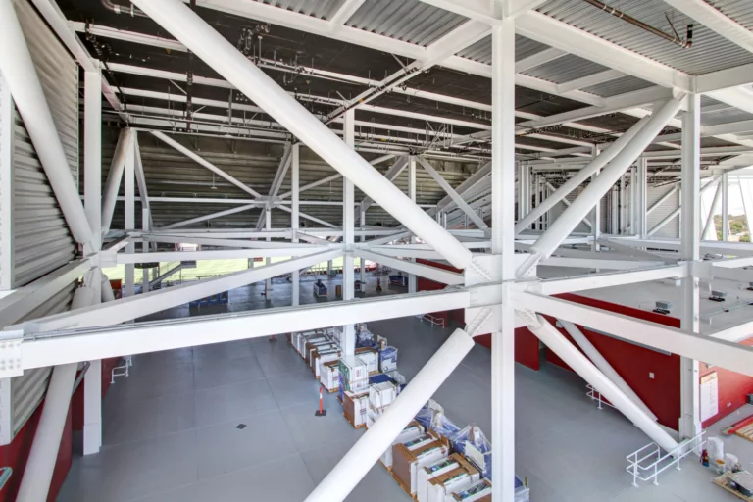
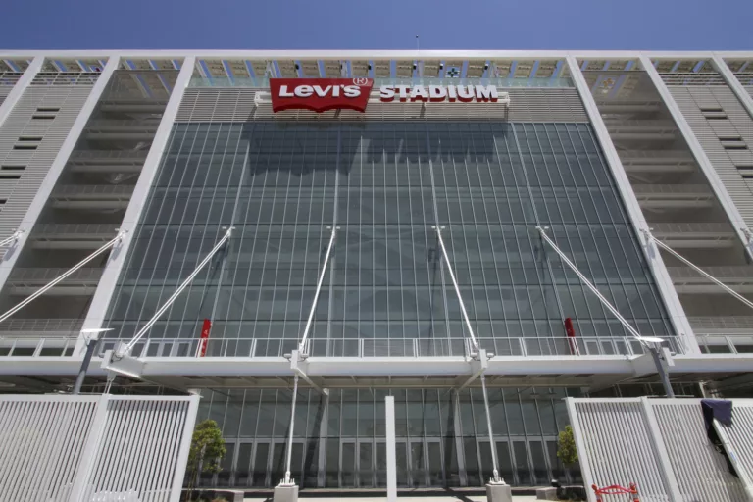
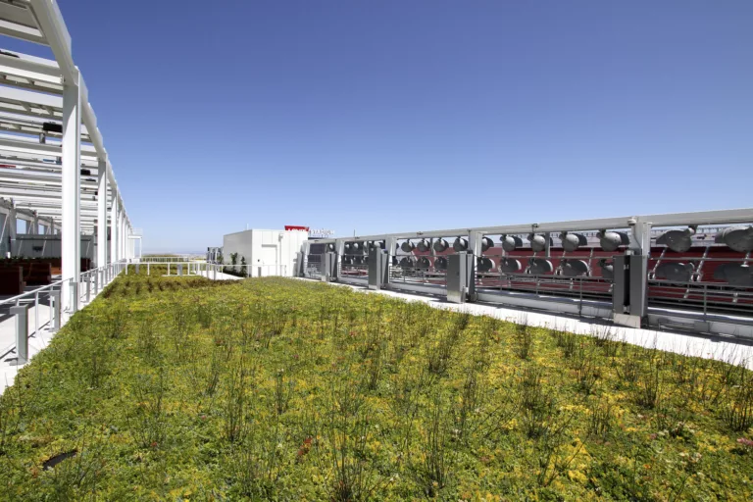
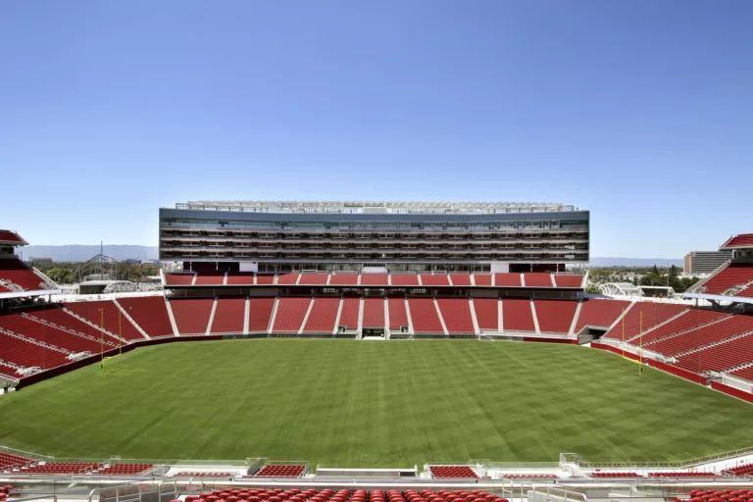
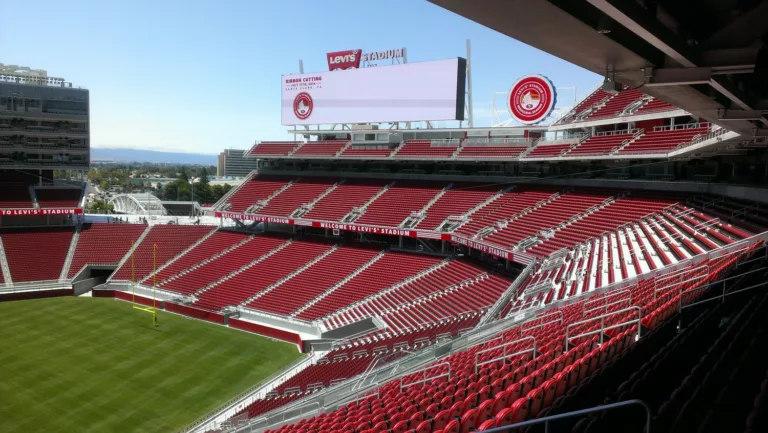
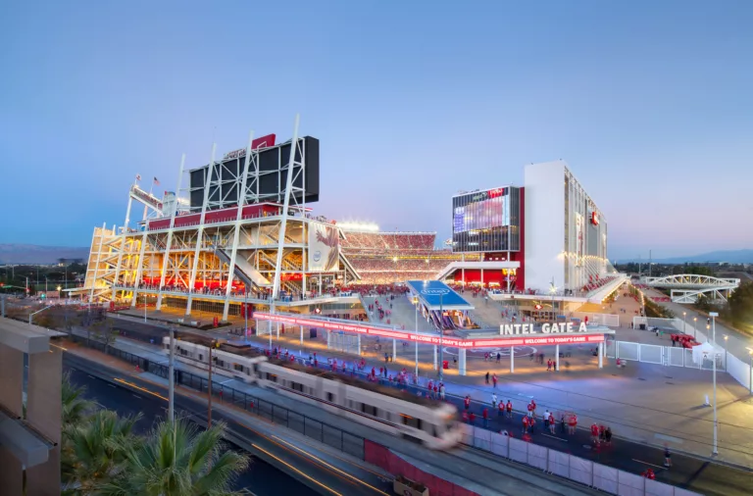
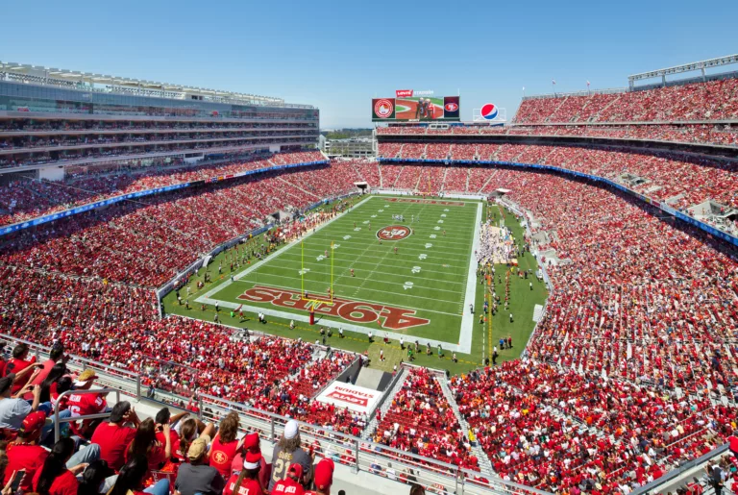
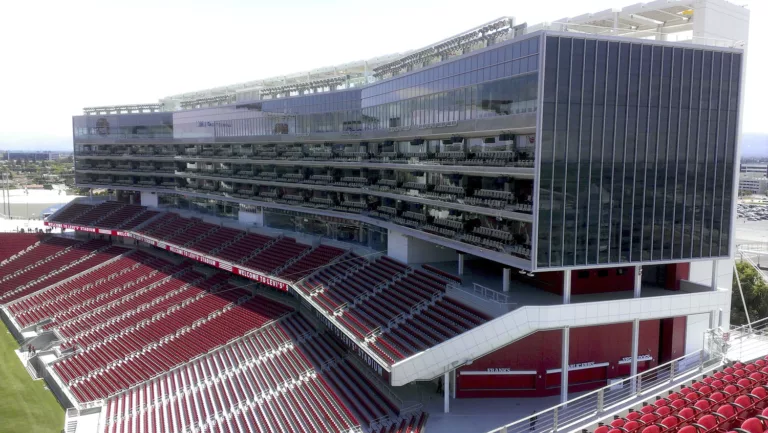
Levi's Stadium
Image Credit: Jim Simmons, Magnusson Klemencic Associates
Awards
Best U.S. Project Over $150M - Structural Engineers Association of Illinois
Sports Facility of the Year - Sports Business Journal
