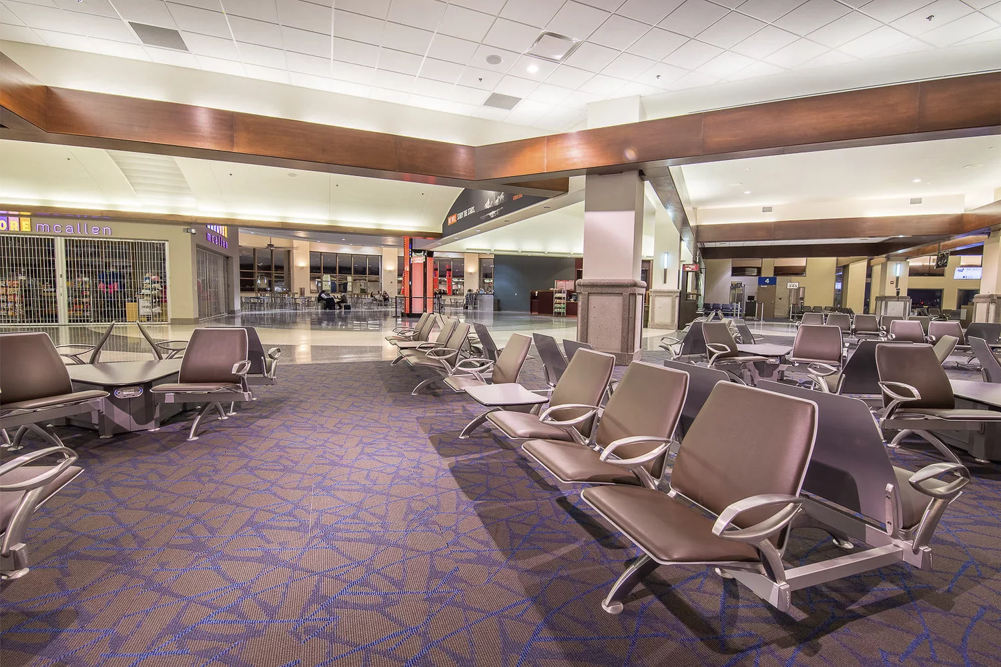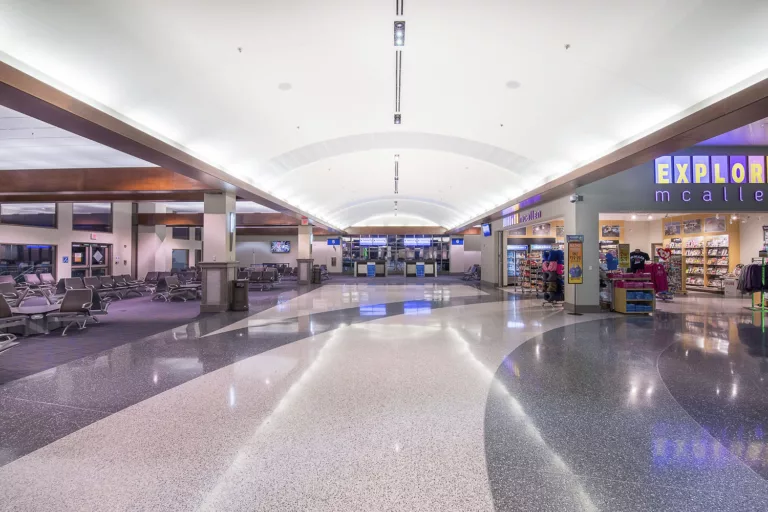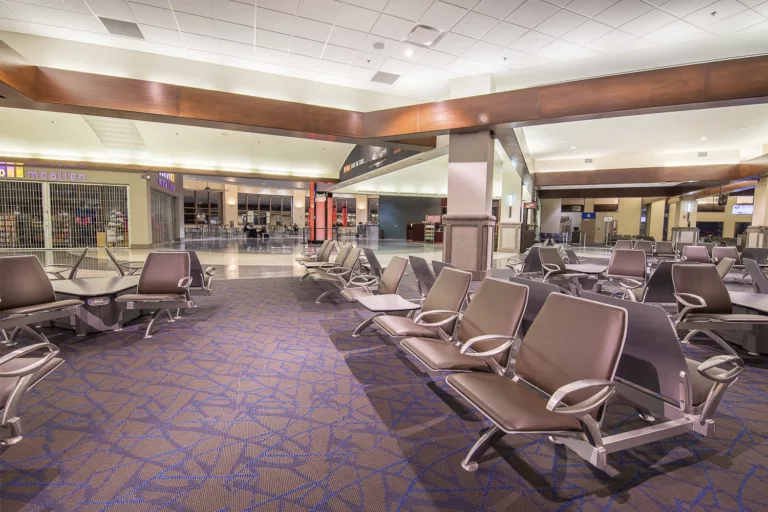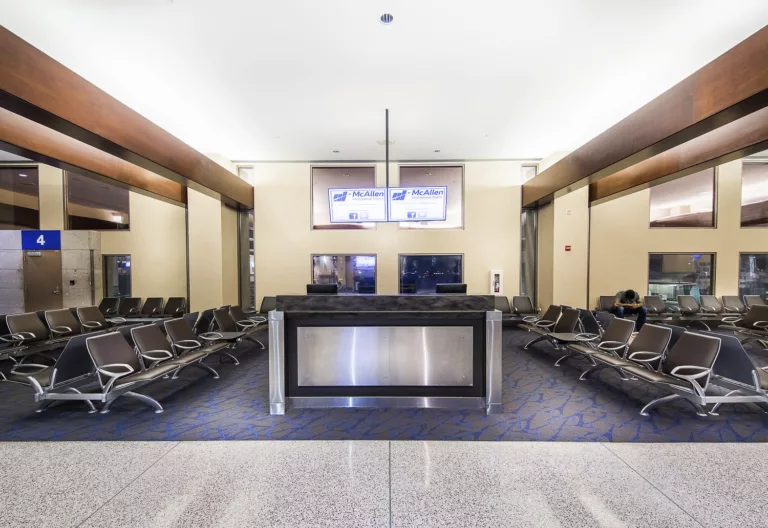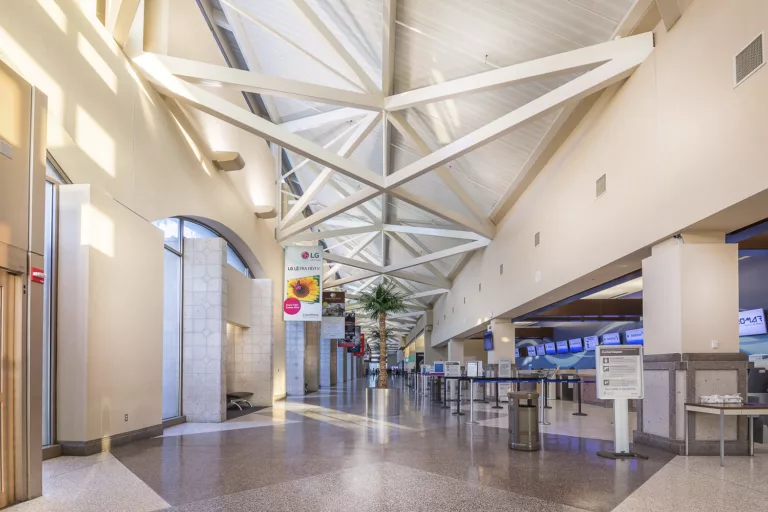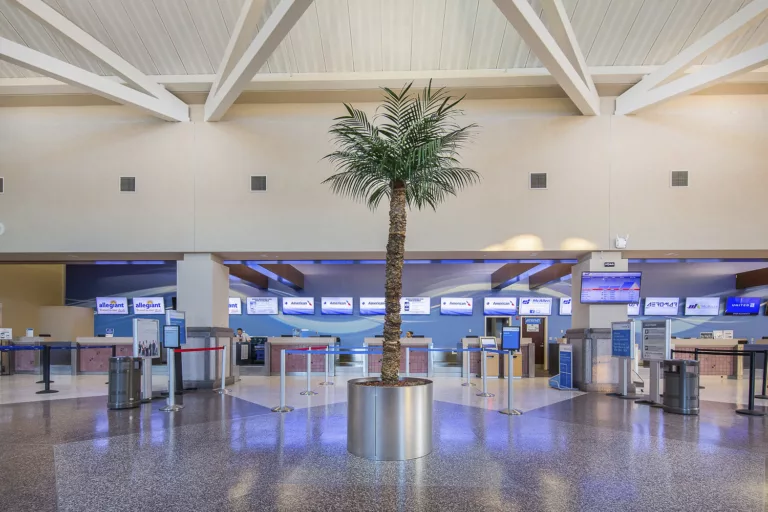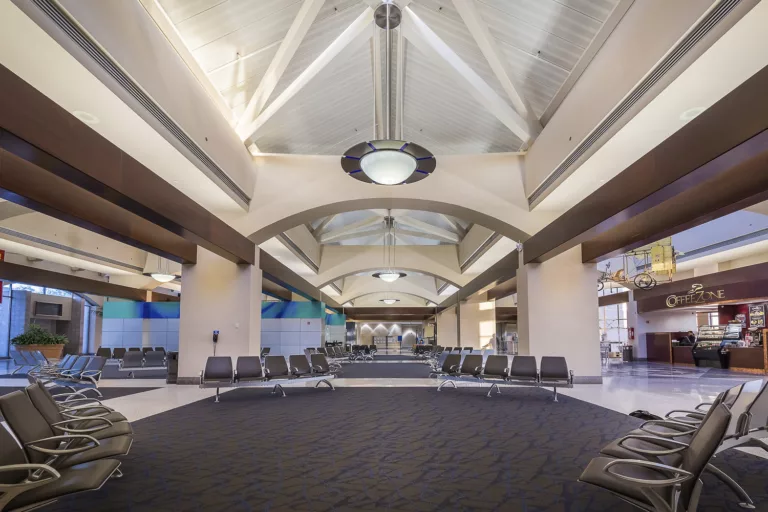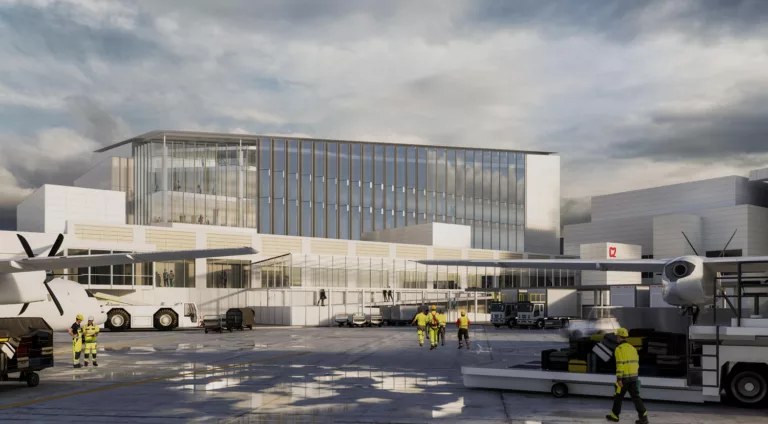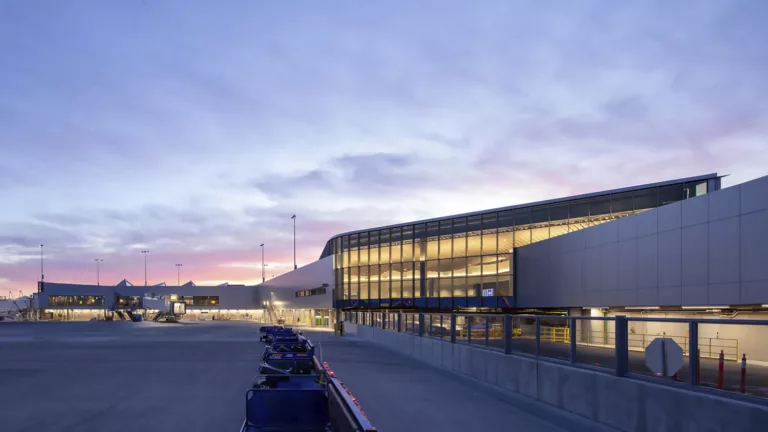McAllen International Airport (MFE) Expansion
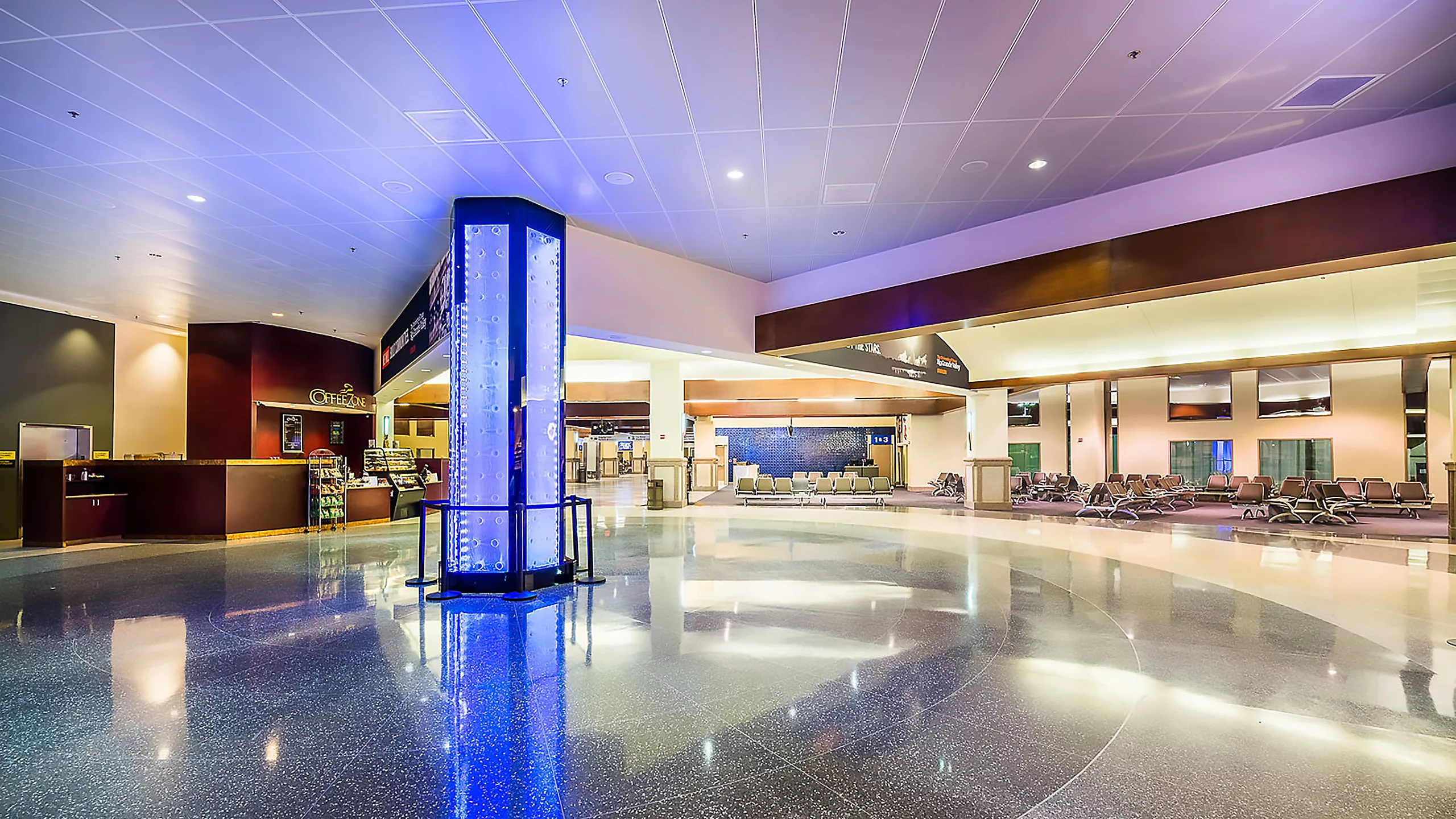
Team
Architect
AECOM, w/The Warren Group Architects
Contractor
Don Krueger Construction
Stats
PROJECT TYPE
Aviation
COMPLETION
2014
PROJECT SIZE
95,000 ft²
MKA ROLE
Structural Engineer
McAllen, TX
McAllen International Airport (MFE) Expansion
Modernizing the MFE Airport, this concourse expansion added eight new gates, an expanded baggage claim area, airport administration offices, passenger loading bridge supports, and structural modifications—all designed to resist 105-mph hurricane-force winds. Design of the expanded administration and baggage claim structures replicates that of the original 1991 construction and ties directly to the original building structure without a building joint. 