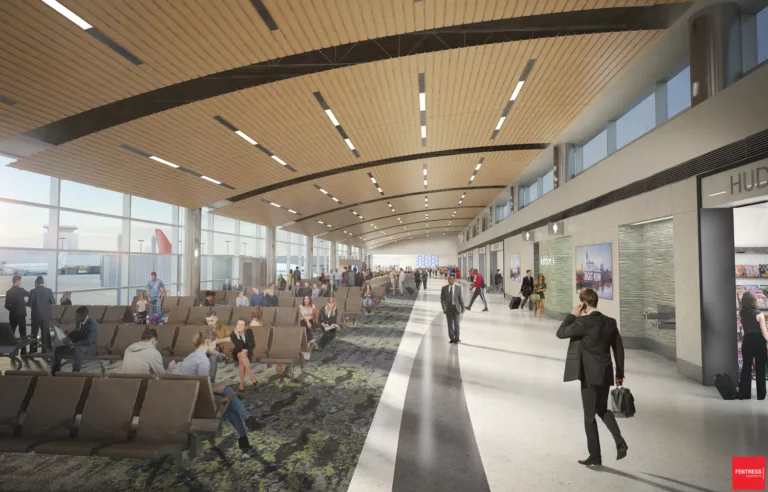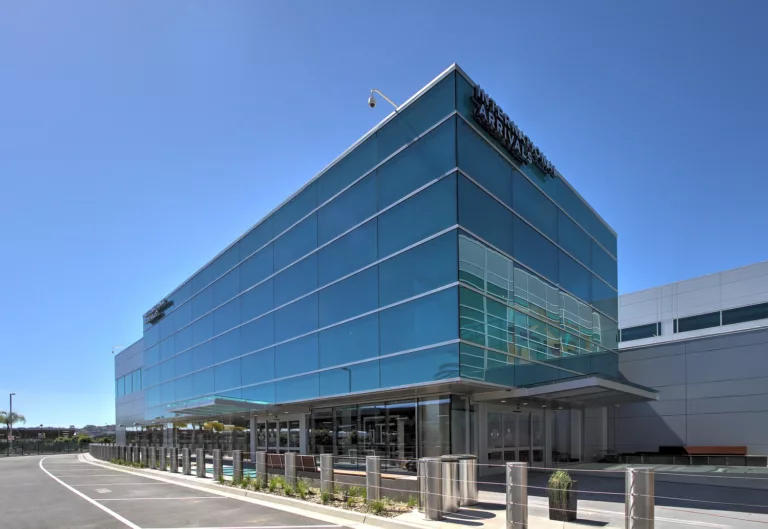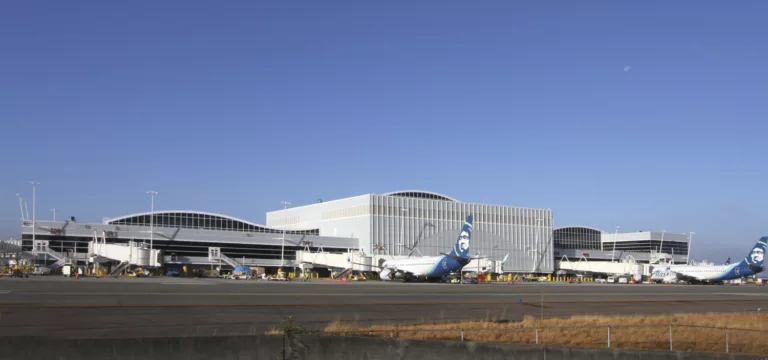Nashville (BNA) Terminal Lobby and International Arrivals Facility Addition
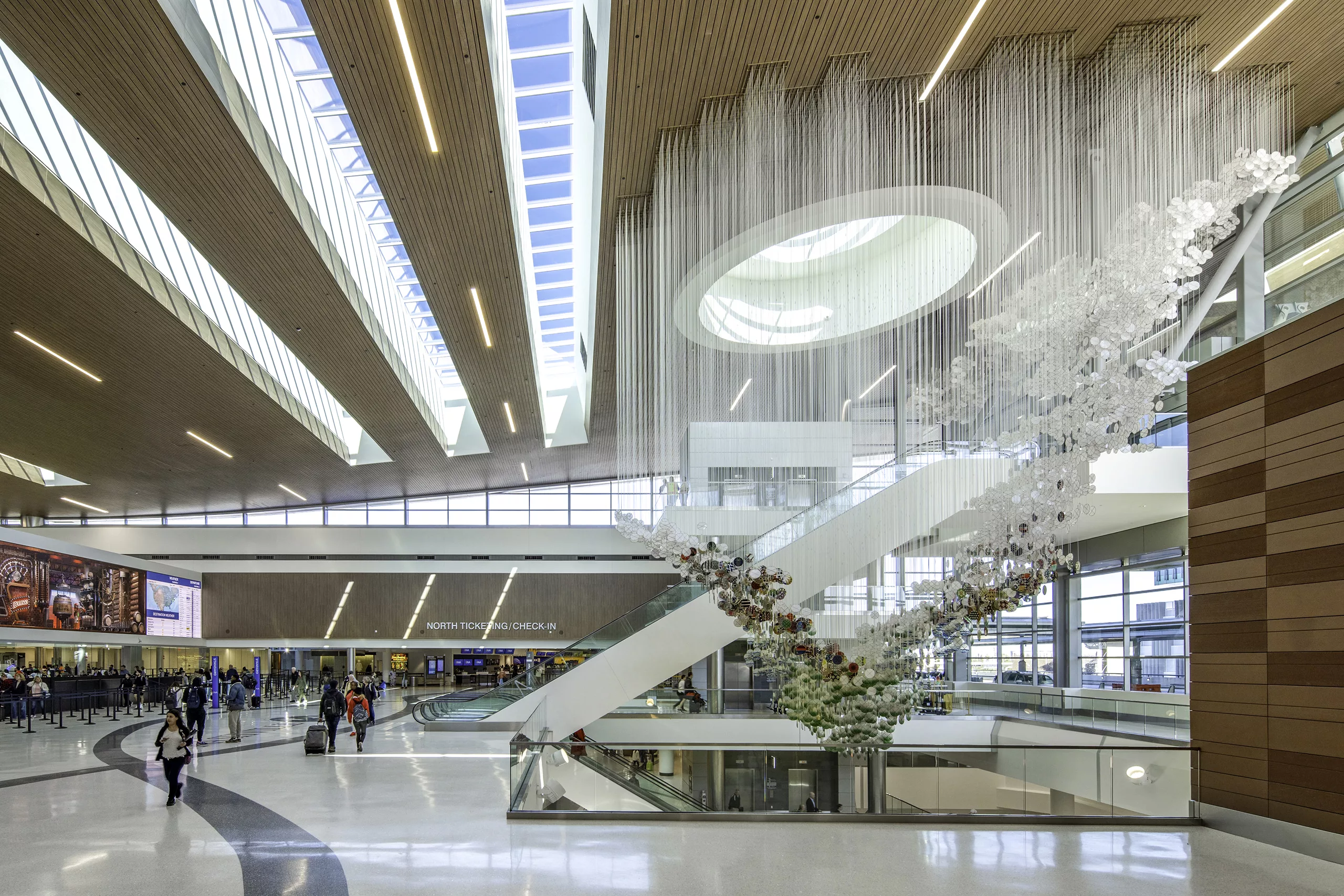
Team
Architect
Fentress Architects
Contractor
Hensel Phelps
Stats
PROJECT TYPE
Aviation
COMPLETION
2023
PROJECT SIZE
560,000 ft²
MKA ROLE
Structural Engineer
Nashville, TN
Nashville (BNA) Terminal Lobby and International Arrivals Facility Addition
Airport expansion and retrofit of the existing central terminal, international arrivals facility, and security checkpoints with six added dual-use gates, all with uninterrupted operations during construction.
The project includes a 700-ft-long, curvilinear “airwave” roof connecting the new parking facility to the terminal. 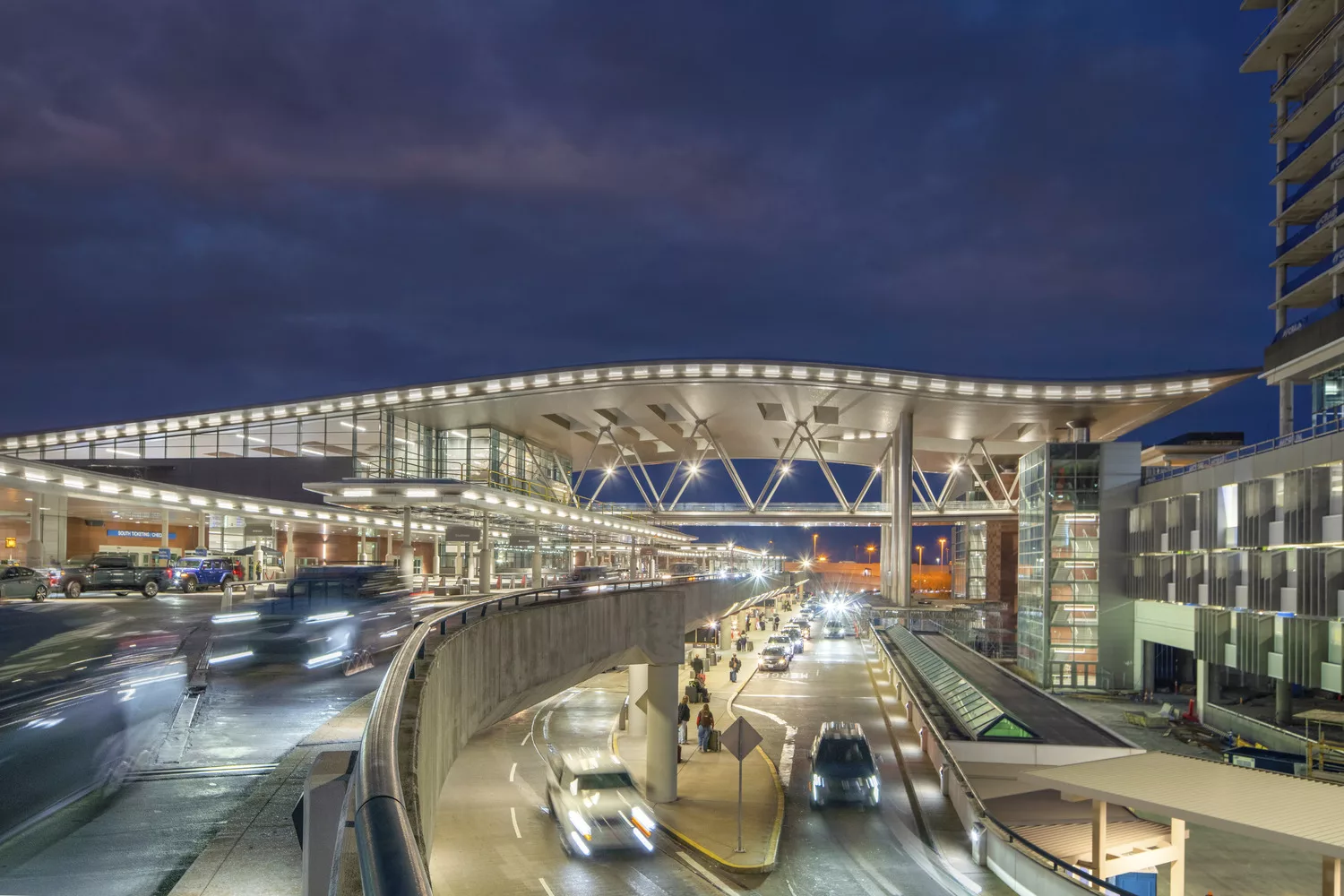
Elevated Vision
When Nashville International Airport (BNA) remodeled and expanded its terminal building to include an International Arrivals Facility, it aimed to create something unique. To help achieve this aspirational goal, MKA envisioned an “airwave” roof canopy to serve as the centerpiece of the BNA® Vision.
Beyond its visually striking appearance, the 660-foot-long airwave roof canopy incorporated a clear-span design with innovative features. The single, interconnected, homogenous structure has a maximum span of 180 feet and is stabilized by a moment-frame lateral system. By avoiding joints in the new roof, stability during steel erection was far easier to achieve. In addition, interior columns within the existing terminal were demolished, creating tremendous views and openness within the terminal, as well as cascading natural light throughout the ticketing area and food court.
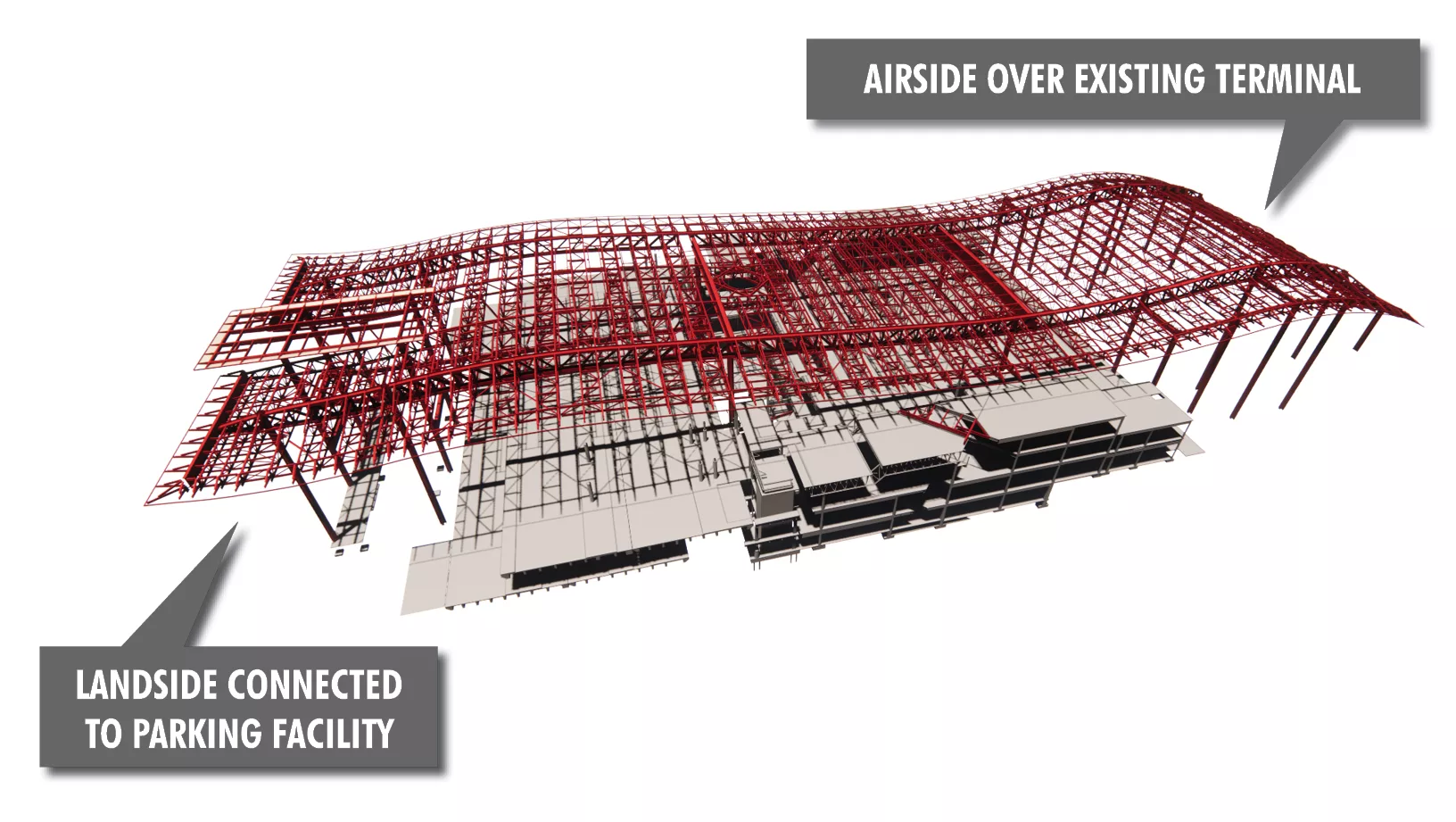
Finally, the design allowed the airport’s terminal and roadways to remain inviting, safe, and operational during construction. In the end, MKA helped BNA build a new terminal that embodies the Music City’s energy and character, making the BNA® Vision a tremendous success.
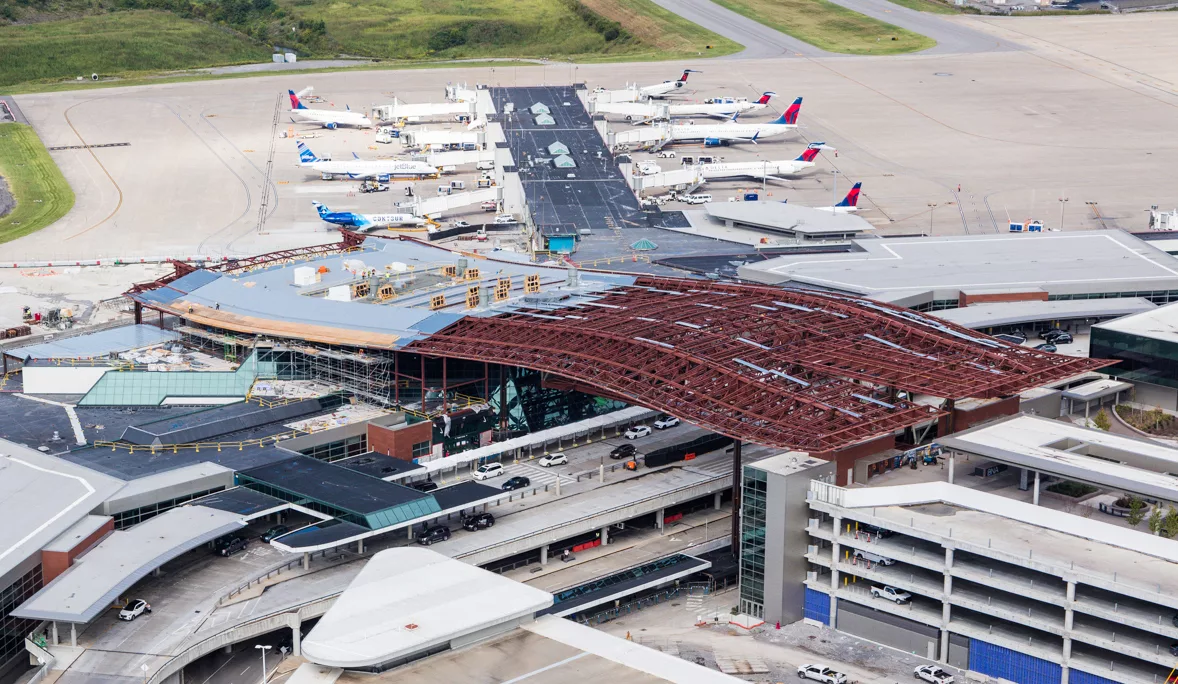
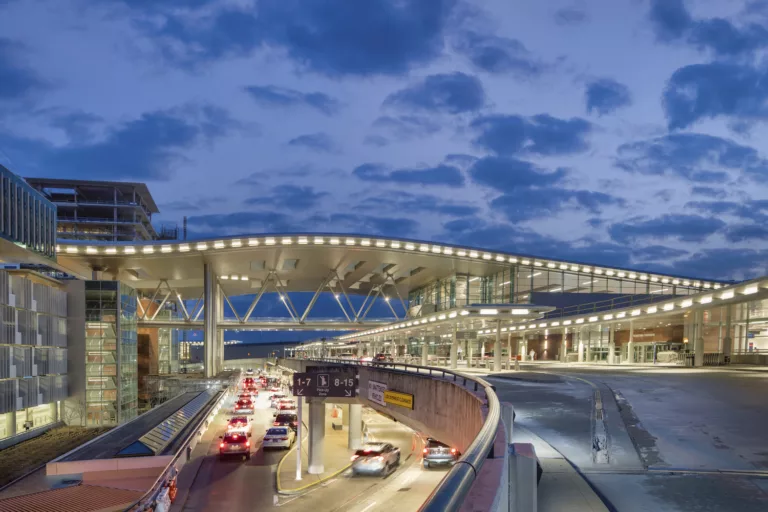
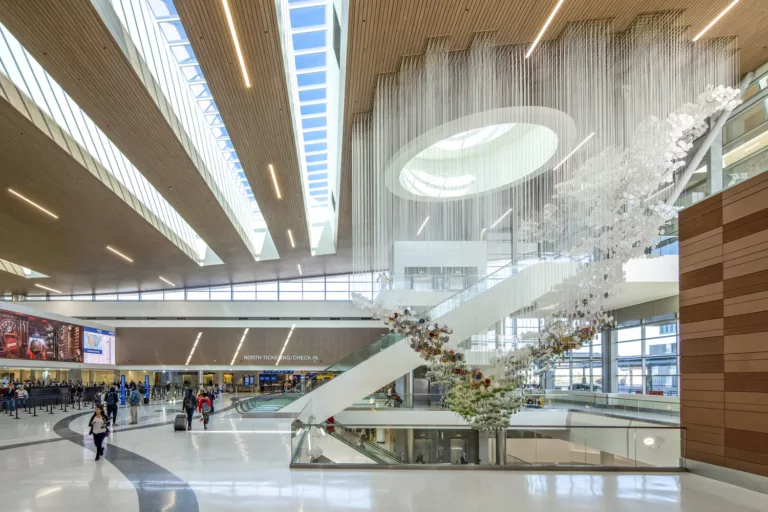
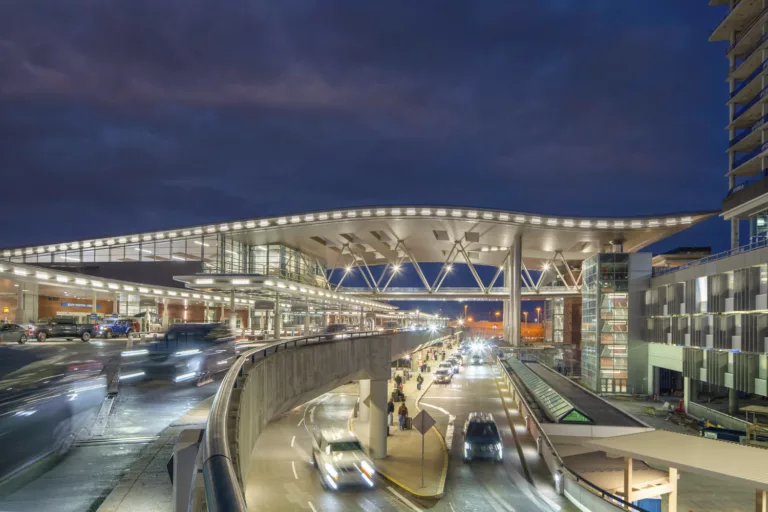
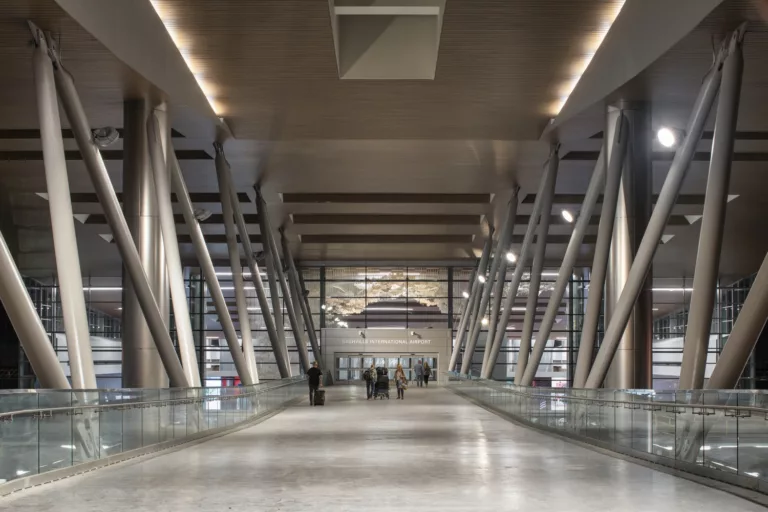
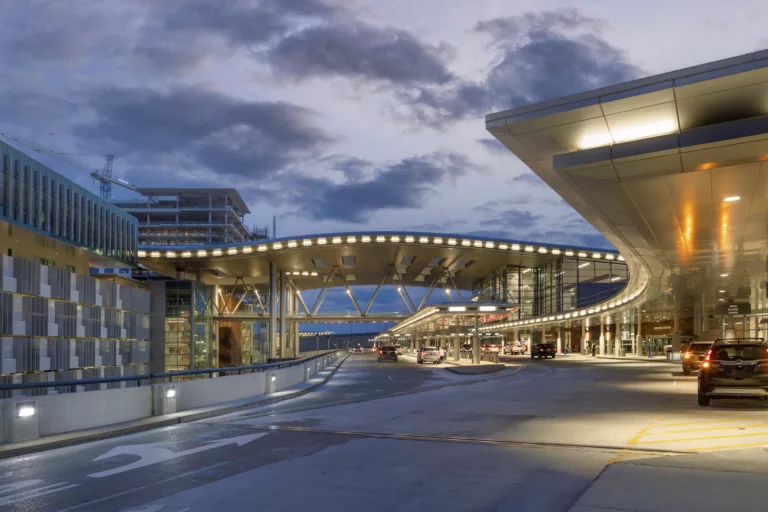
Nashville (BNA) Terminal Lobby and International Arrivals Facility Addition
Awards
2004 Winner, Innovative Design in Engineering and Architecture with Structural Steel (IDEAS²) Award - The American Institute of Steel Construction (AISC)
2023 Winner, Best Project Over $150 Million, Excellence in Structural Engineering - Structural Engineers Association of Illinois (SEAOI)
2024 Best in Virtual Design in Construction (VDC) - Design-Build Project/Teams Awards - Design-Build Institute of America (DBIA)
2024 National Award of Excellence, Aviation - Design-Build Project/Teams Awards - Design-Build Institute of America (DBIA)
2024 National Award of Merit, Aviation - Design-Build Project/Teams Awards - Design-Build Institute of America (DBIA)
