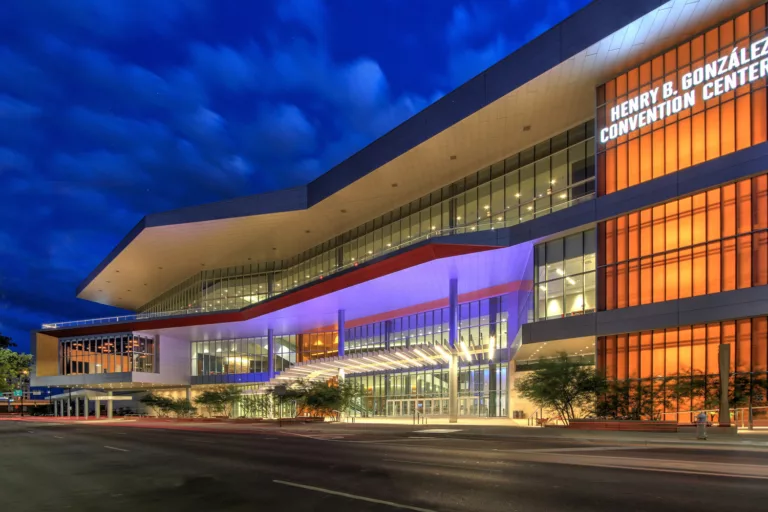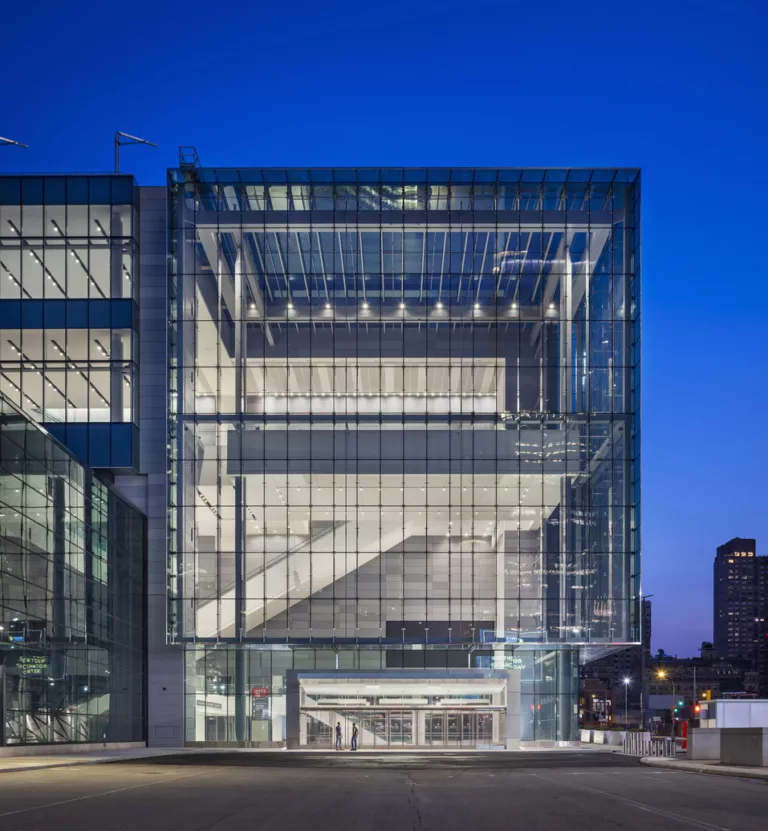Oklahoma City Convention Center
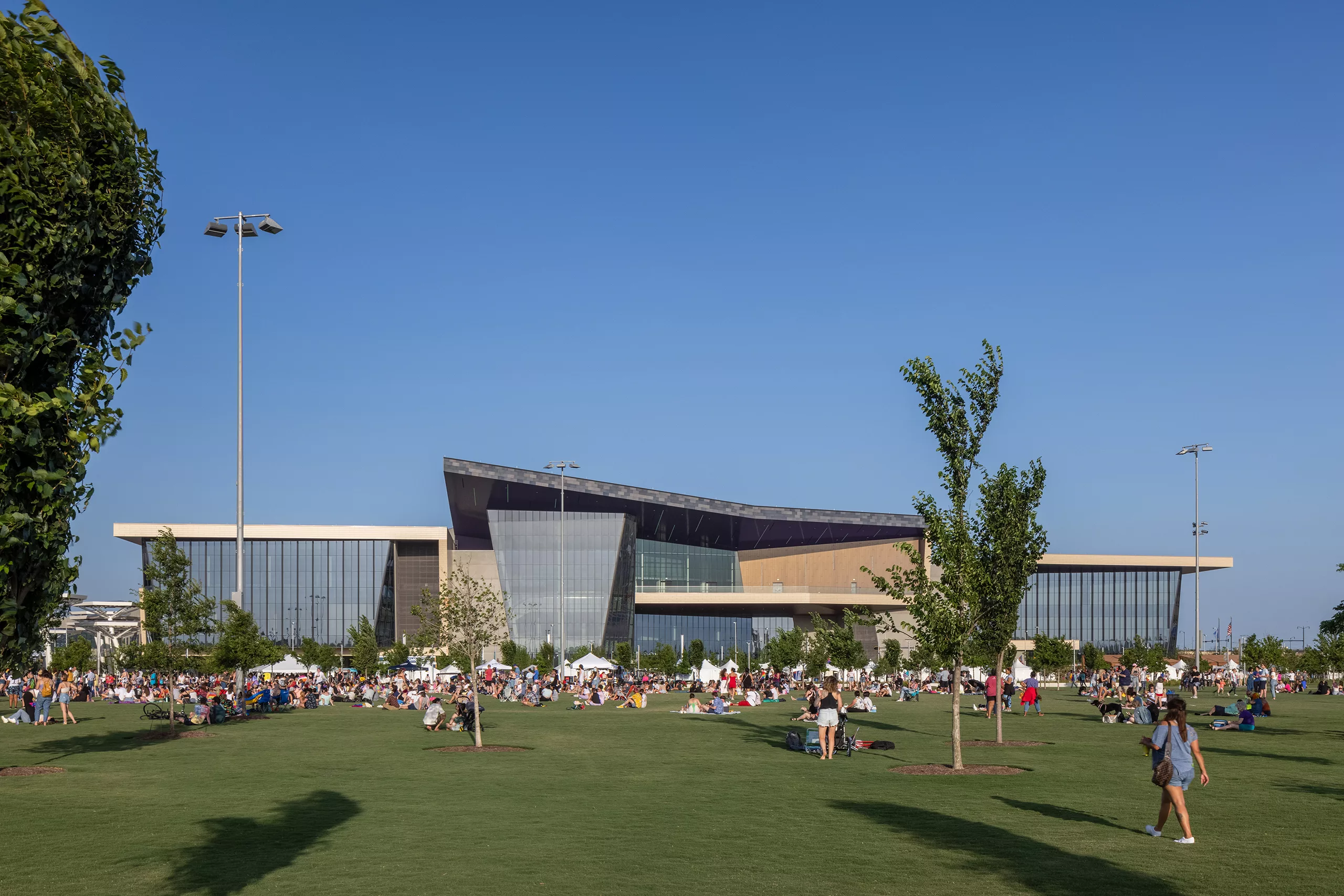
Team
Architect
Populous, w/GSB
Contractor
Flintco
Stats
PROJECT TYPE
Convention Center
COMPLETION
2021
PROJECT SIZE
550,000 ft²
MKA ROLE
Structural Engineer
Oklahoma City, OK
Oklahoma City Convention Center
This two-story 550,000-ft² convention center features a 200,000-ft² exhibit hall, 45,000 ft² of meeting rooms, and a 30,000 ft² ballroom space—all designed for optimal front-of-house circulation and back-of-house support. The north entry lobby roof is supported by 100-ft tall, unbraced, sloping columns, while the exhibit hall is supported by 20-ft deep trusses spanning 90 ft in both directions. Spans of 140 ft in the ballroom create a column-free space. Long cantilevers—up to 62 ft at the Ballroom Level balcony and at the Roof—are supported by 6-ft- to 8-ft-deep plate girders. 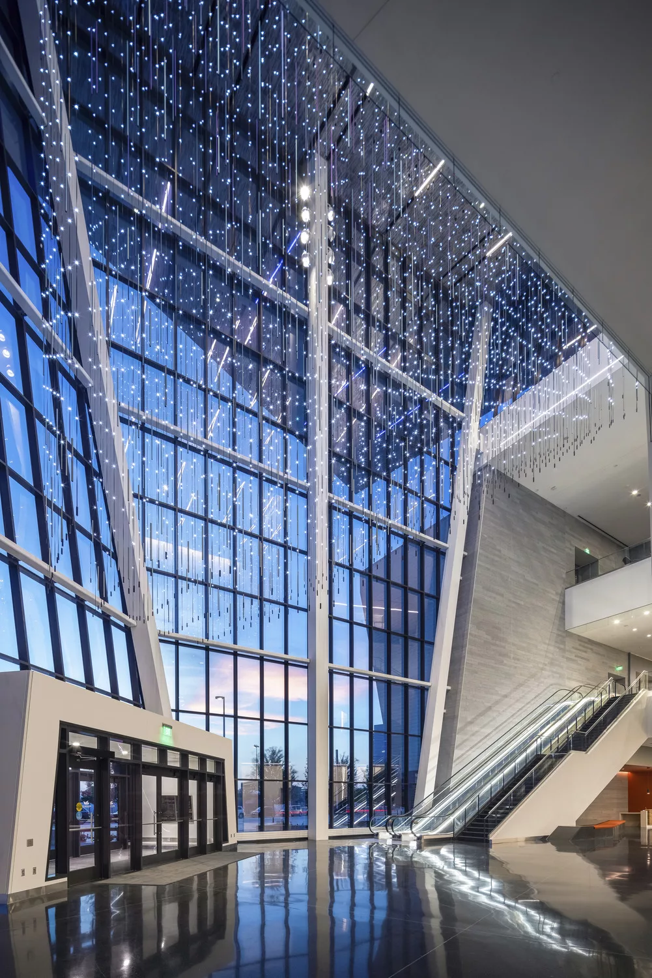
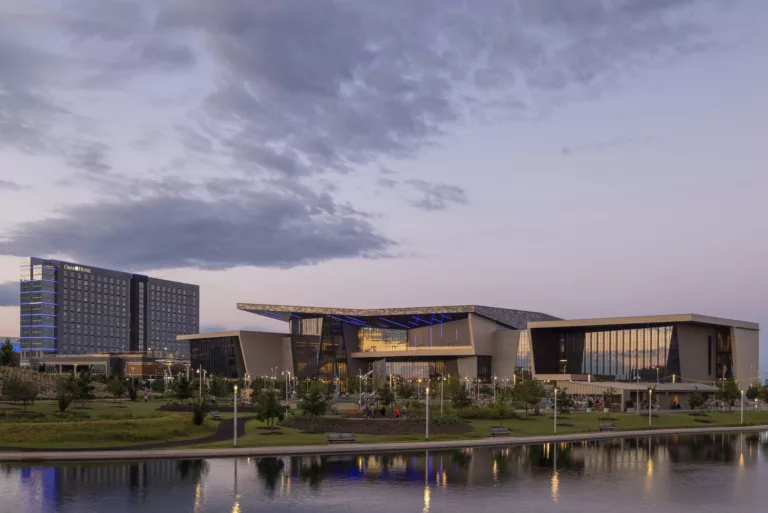
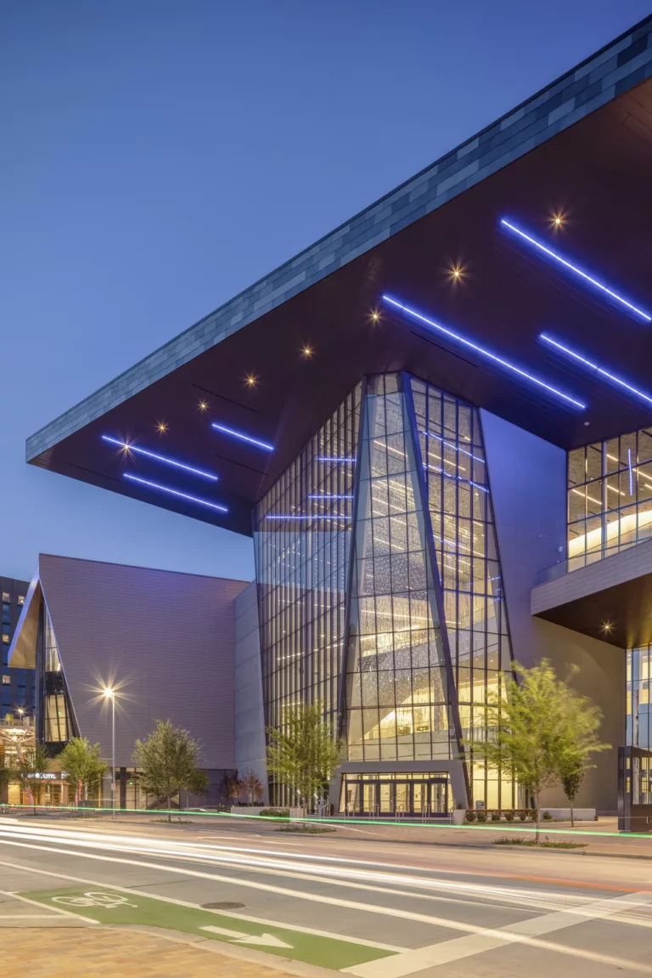
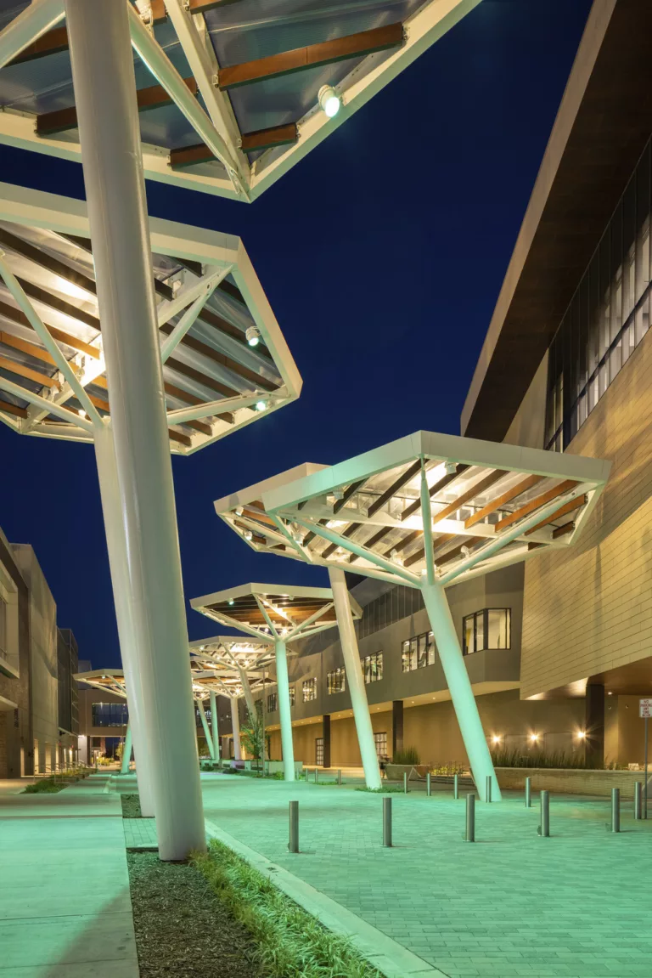
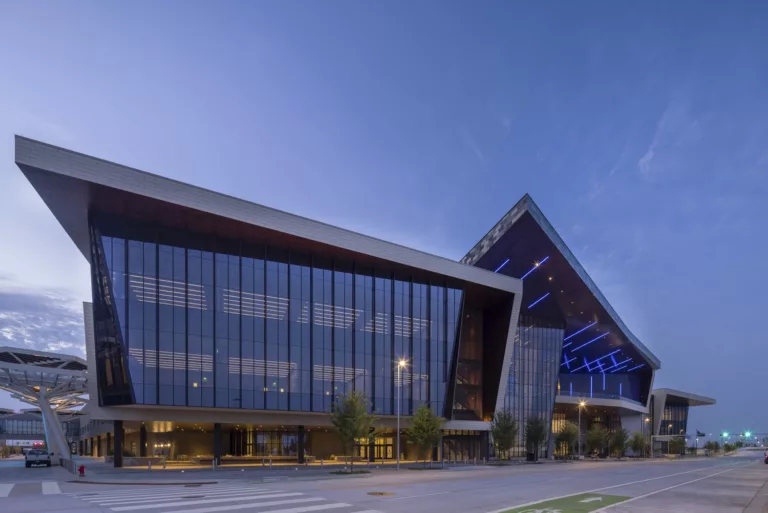
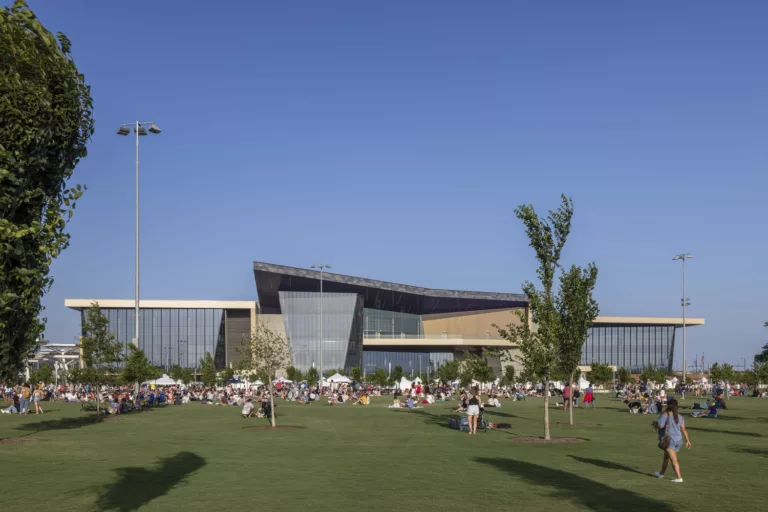
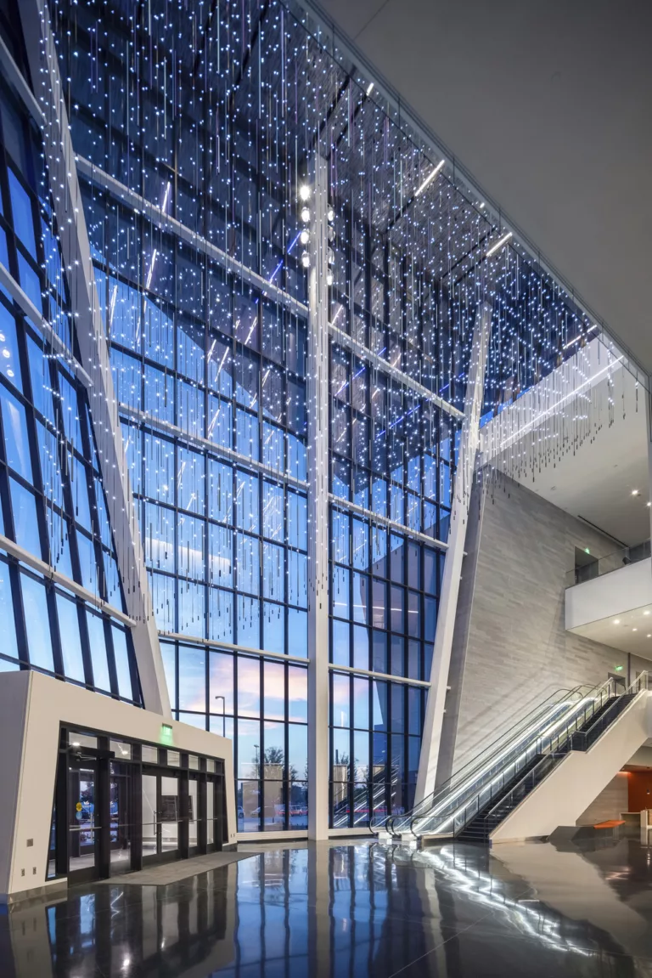
Oklahoma City Convention Center
Awards
2021 Best Projects - Award of Merit, Sports/Entertainment - Engineering News-Record Texas & Louisiana Region
