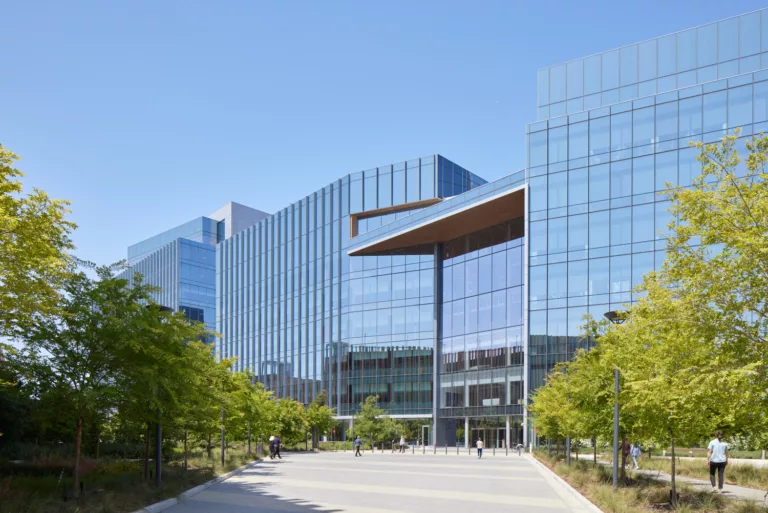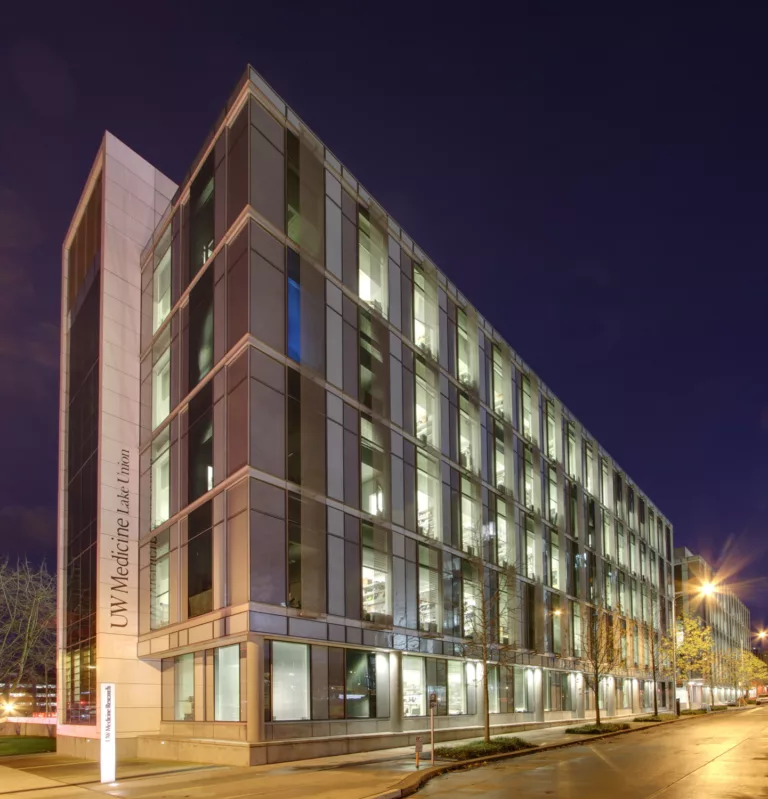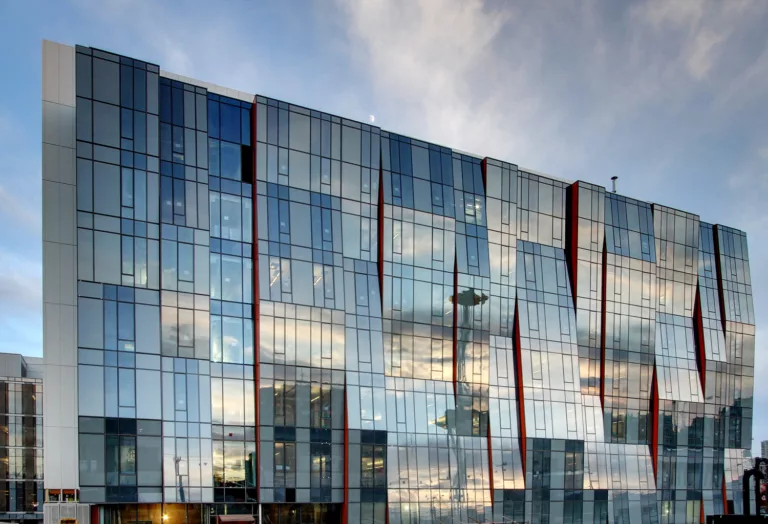Oyster Point Phases 1 & 2
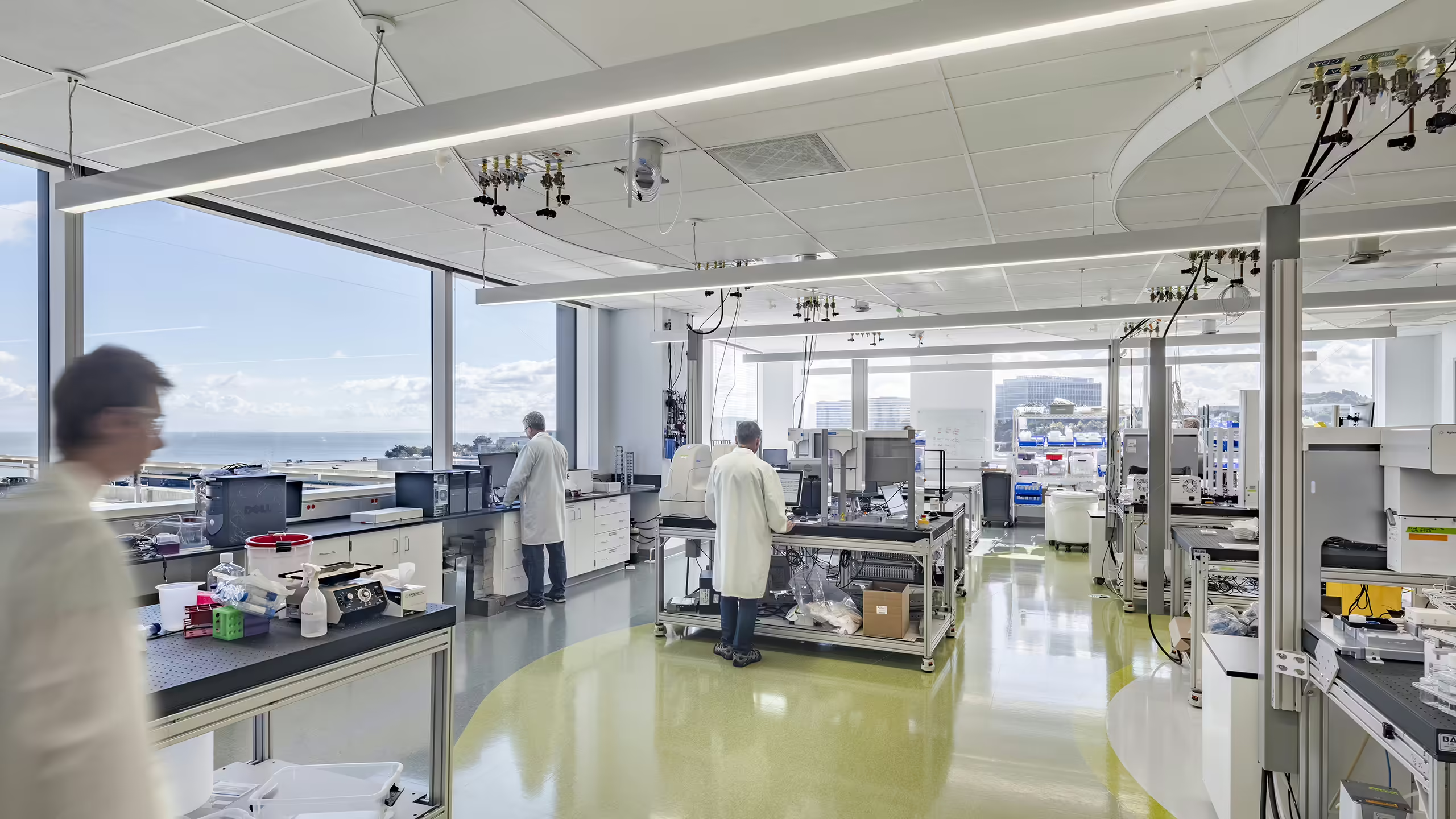
Team
Architect
DGA Planning | Architecture | Interiors
Contractor
Hathaway Dinwiddie Construction
Stats
PROJECT TYPE
Life Science
COMPLETION
2021 (Phase 1), 2024 (Phase 2)
PROJECT SIZE
1,900,000 ft²
MKA ROLE
Structural Engineer
South San Francisco, CA
Oyster Point Phases 1 & 2
Comprised of commercial life science/office space, the Oyster Point project is a massive research and development campus that will ultimately include four distinct phases, with the first phase complete and the second currently under construction. Phase 1 encompasses three buildings (seven, six, and five stories) all over a shared three-story, above-grade parking garage. Phase 2 includes three buildings (seven, seven, and eight stories) with two standalone retail/amenity buildings housing a food hall and conference area. 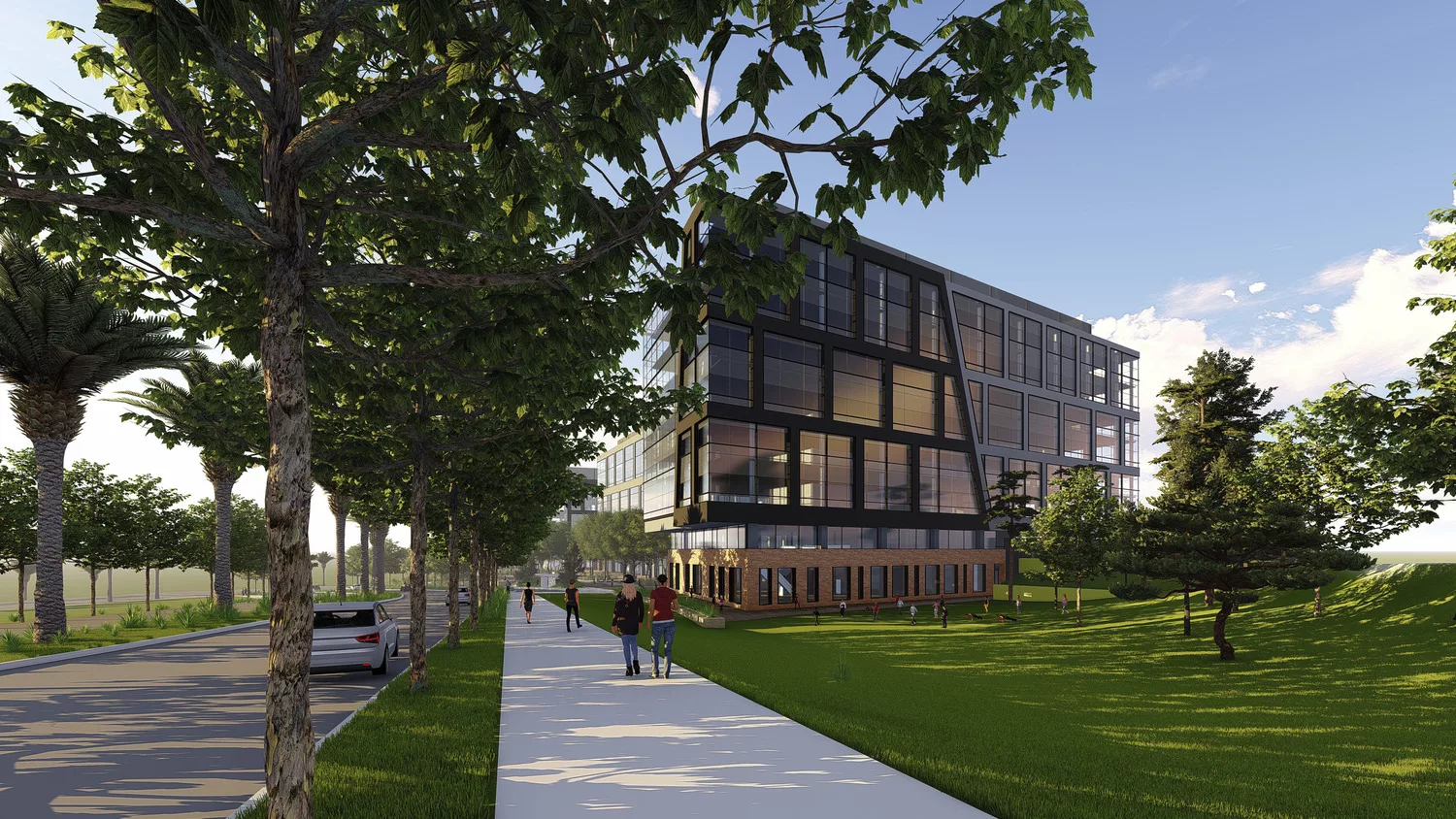
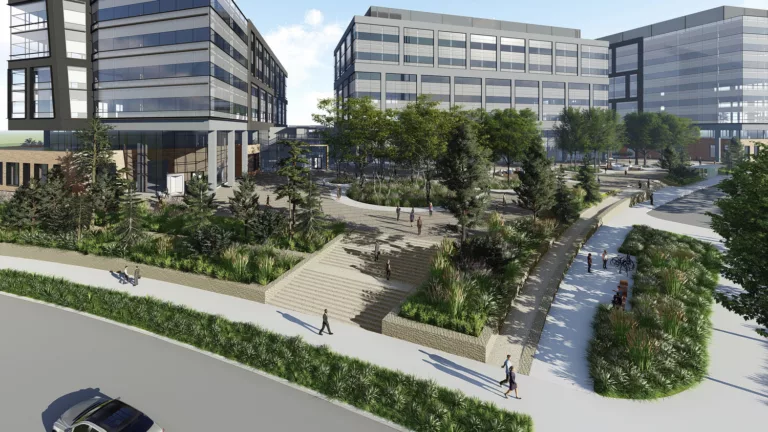
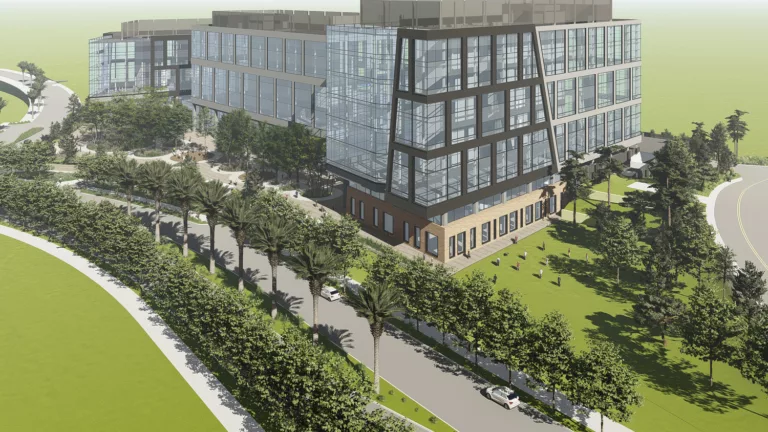

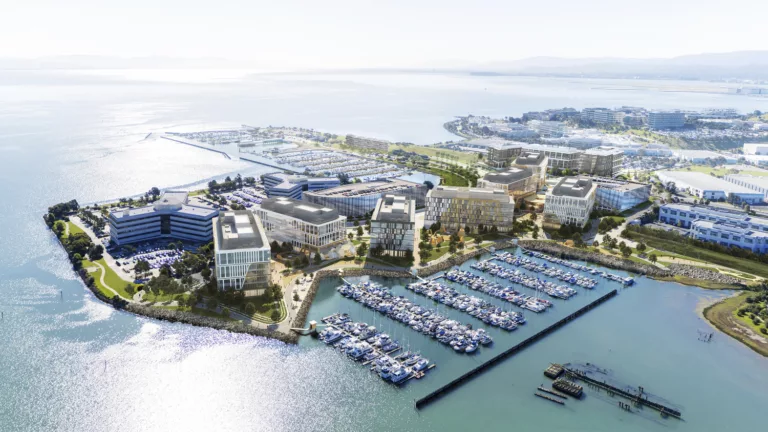
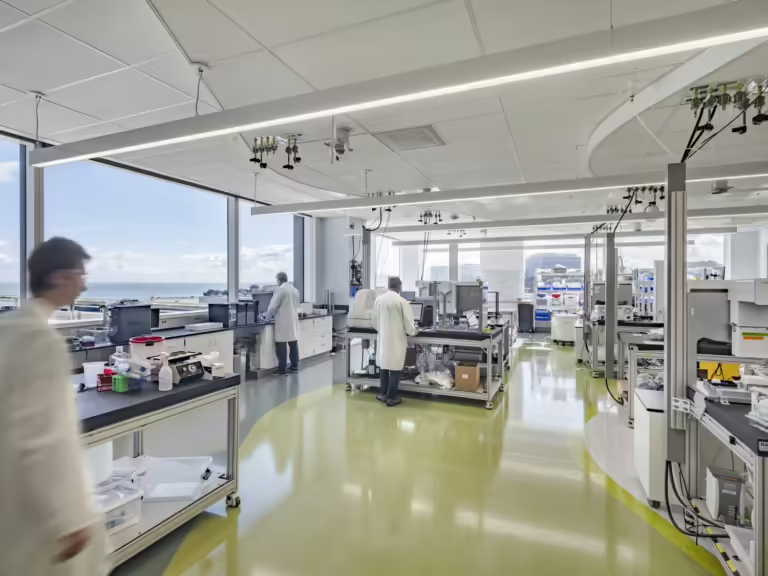
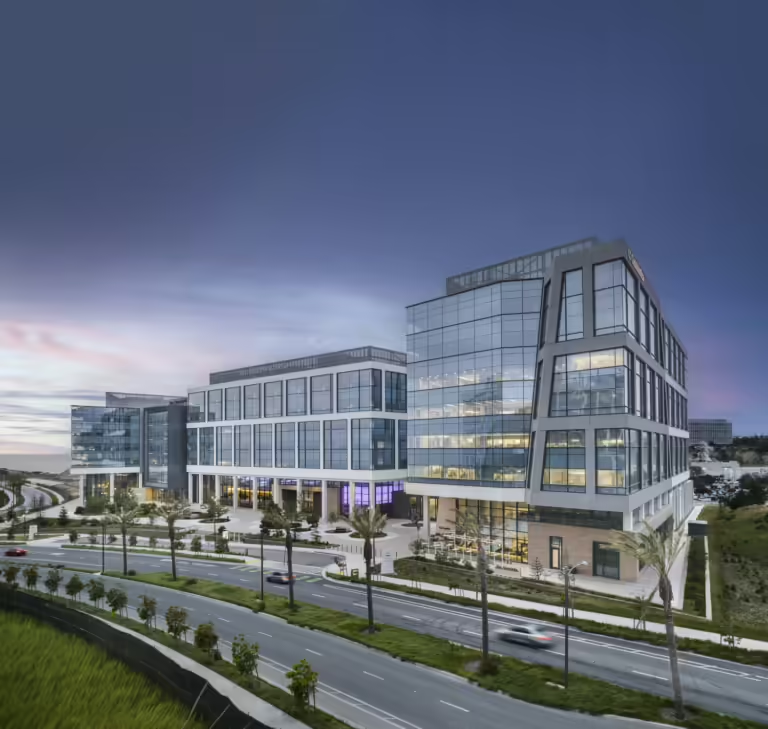
Oyster Point Phases 1 & 2
Image Credit: James Corner Field Operations, Matthew Anderson
