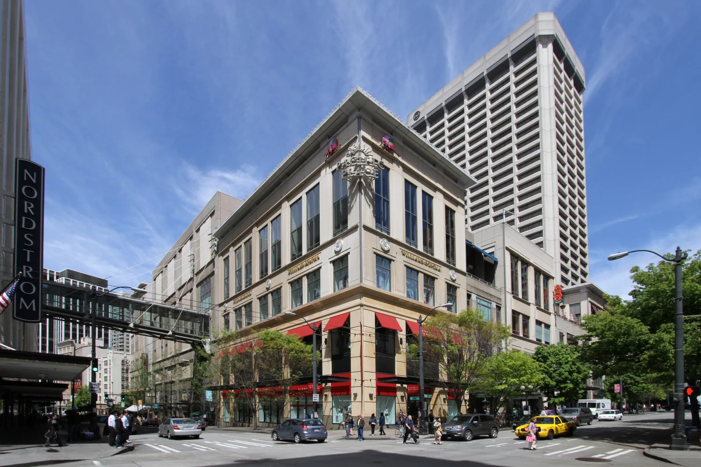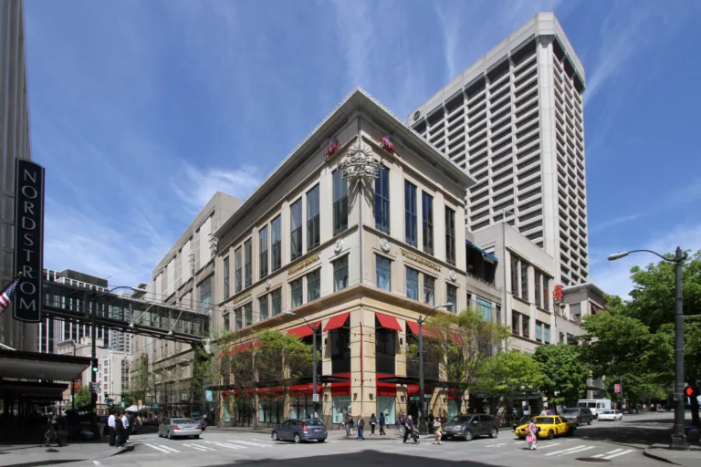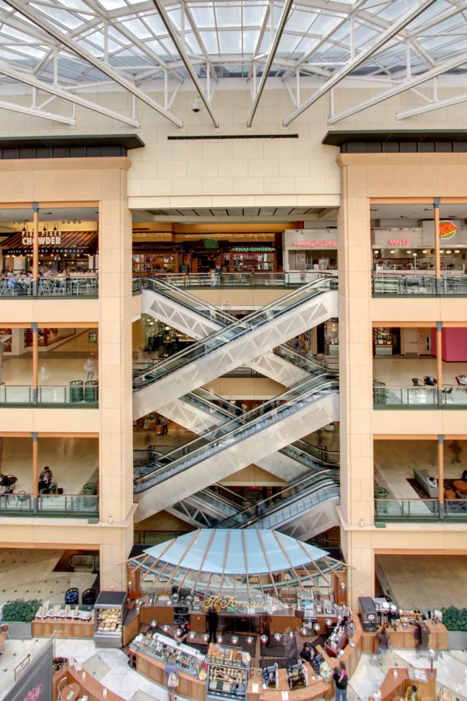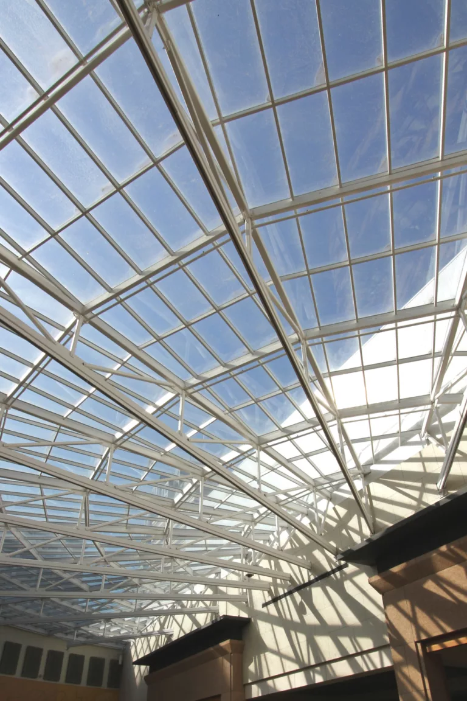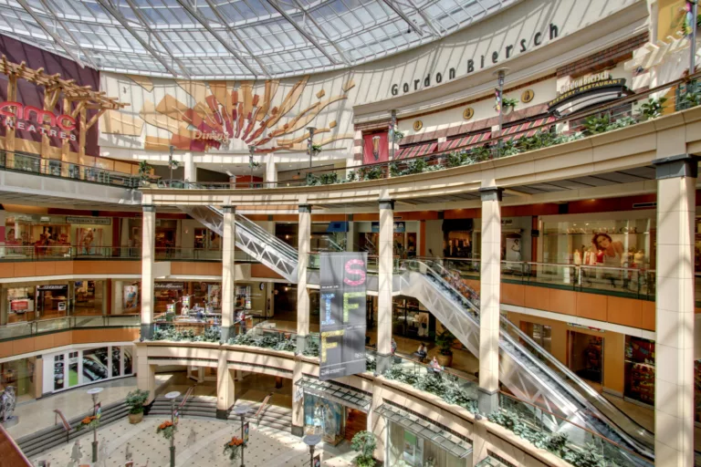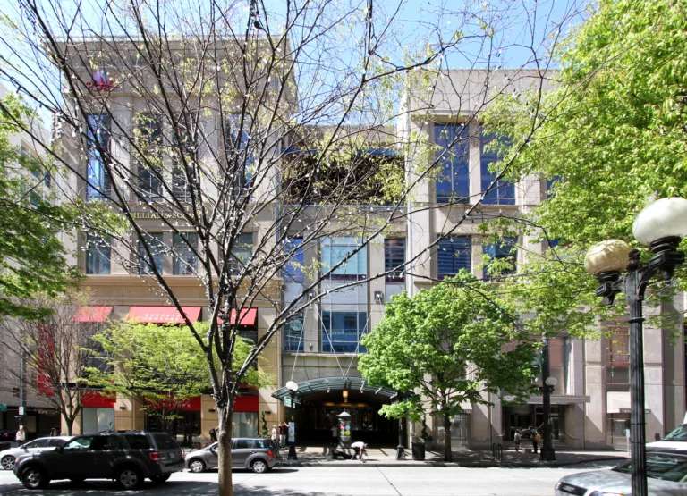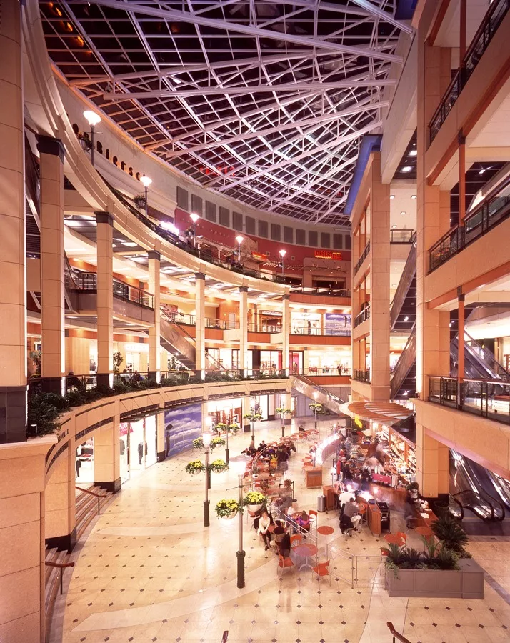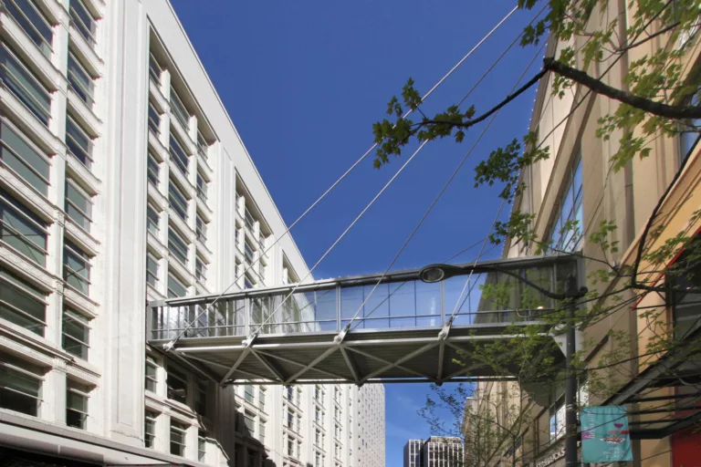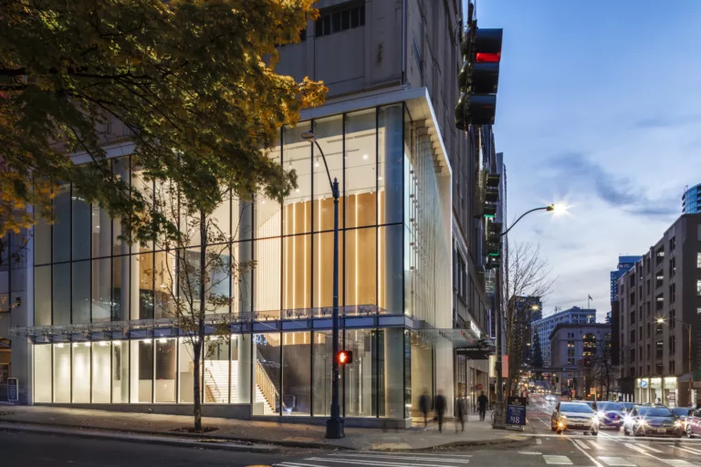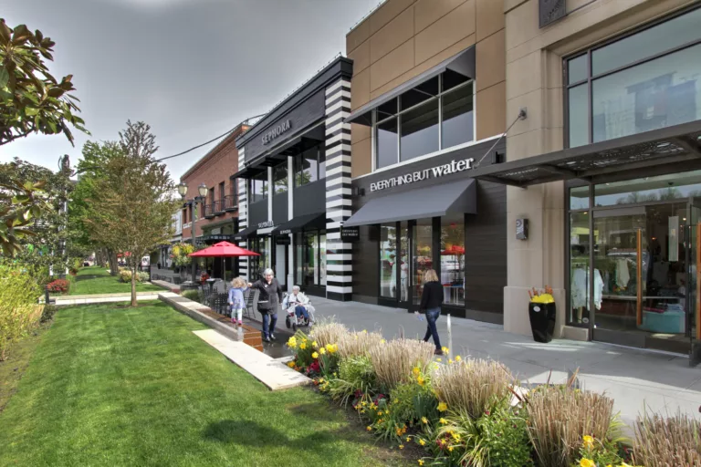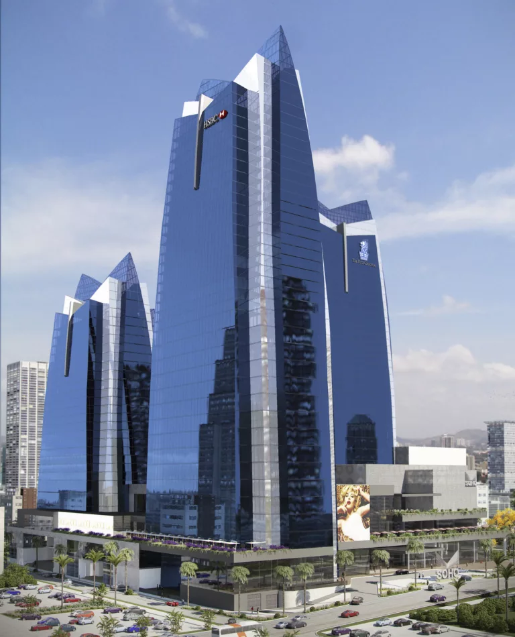Pacific Place
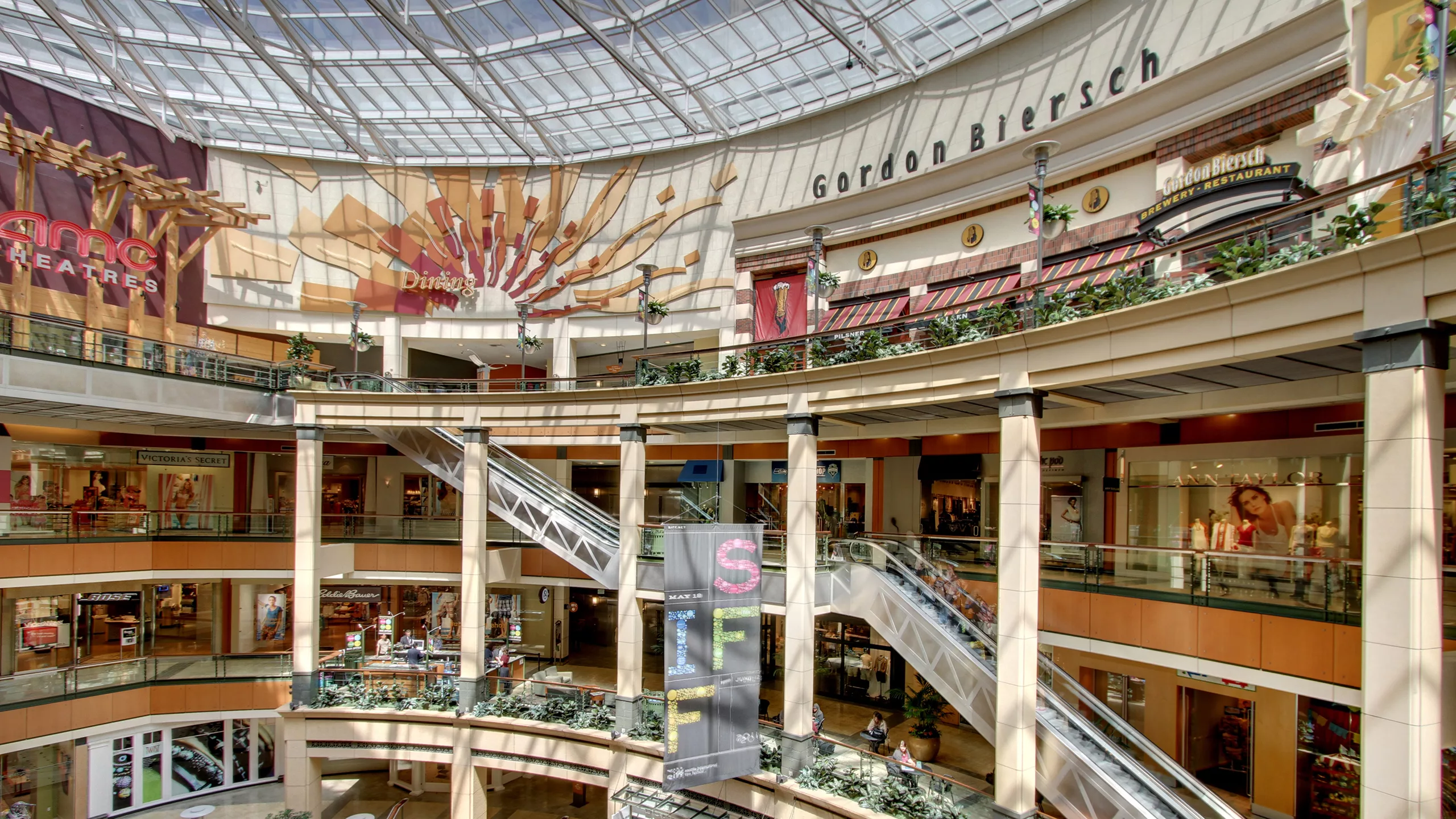
Team
Architect
Elkus Manfredi Architects, w/NBBJ; Berger Partnership
Stats
PROJECT TYPE
Retail
COMPLETION
1998
PROJECT SIZE
400,000 ft²
MKA ROLE
Structural and Civil Engineer
Seattle, WA
Pacific Place
At six stories tall, Pacific Place is a destination retail complex with space for over 60 upscale tenants, an 11-screen, 3,200-seat cinema with stadium seating, and five restaurants. A beautifully designed, full-size skylight crowns a 10,000-ft² atrium at the heart of the structure. The retail hub also offers below-grade parking and a cantilevered cable-stayed pedestrian bridge connecting to the adjacent Nordstrom flagship store. After more than five years of planning, the finished project opened on schedule.
MKA's design includes composite floor and roof systems, shotcrete basement walls, steel braced frames, long-span floor framing for greater retail renovation flexibility, minimized beam depths to reduce by 10 percent the garage's excavation depth, and the use of transfer trusses, sloping columns, and hanging framing to accommodate multiple building uses between floors.
The civil design prepared Seattle Department of Transportation Street Improvement Plans for 1,200 ft of off-site improvements and coordinated demolition, drainage, paving, curbs, building footing, and under-slab drains. The design also incorporated Pine Street Corridor LID requirements and a 70-ft-high temporary shoring system coordinated with the underground METRO Transit tunnel that required existing areaways to be abandoned. 