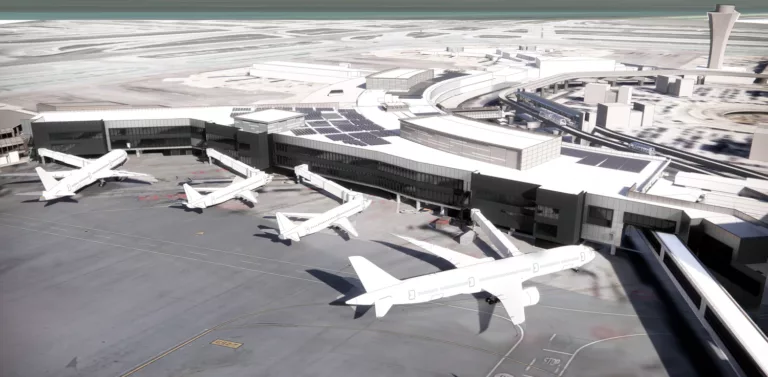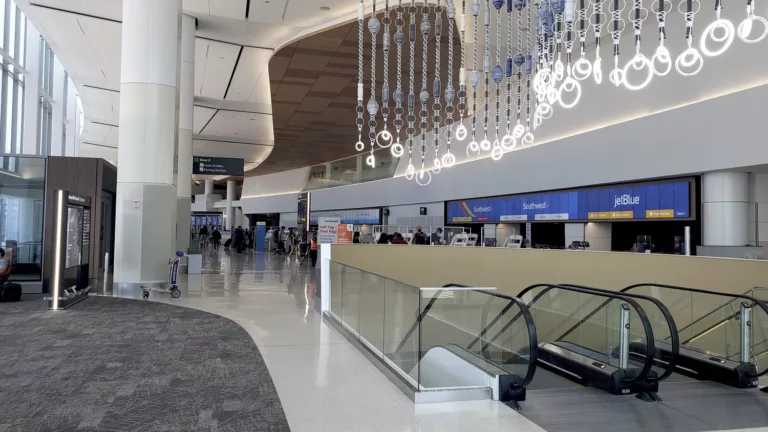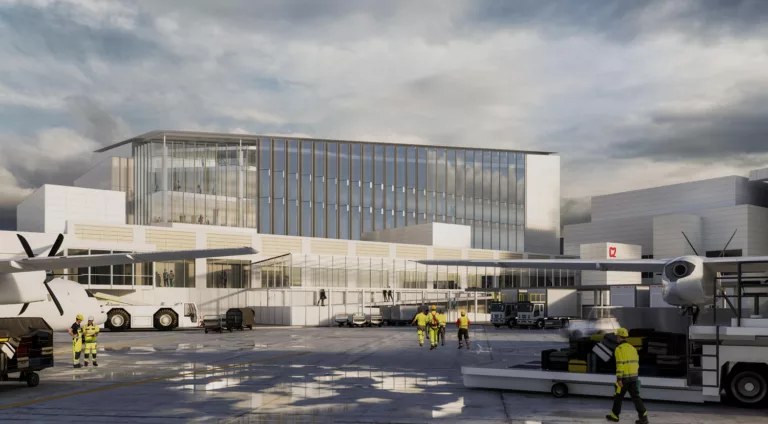San Francisco (SFO) Terminal 3 East Retrofit and Expansion
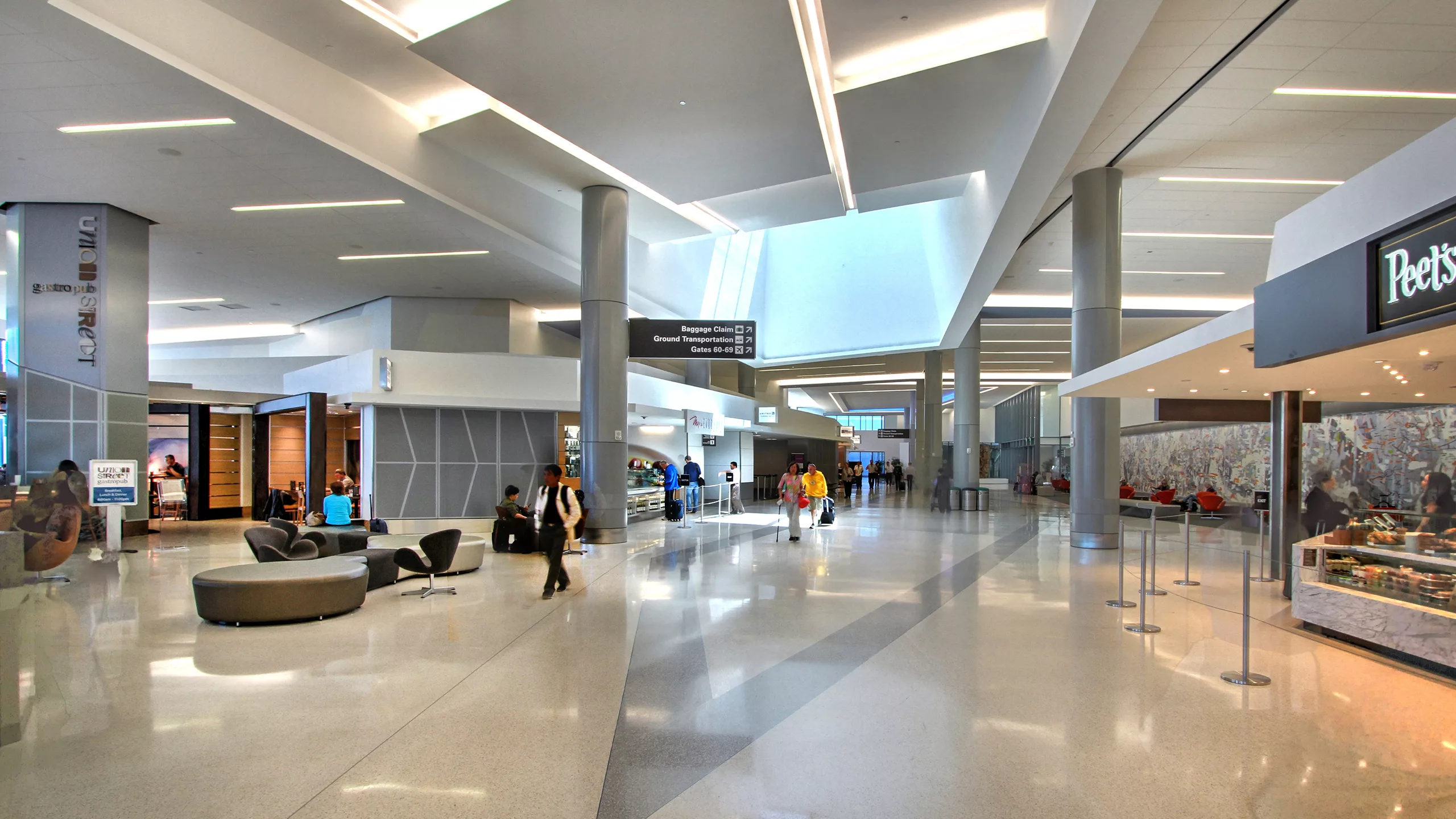
Team
Architect
Gensler
Contractor
Hensel Phelps
Stats
PROJECT TYPE
Aviation
COMPLETION
2015
PROJECT SIZE
320,000 ft²
MKA ROLE
Structural Engineer
San Francisco, CA
San Francisco (SFO) Terminal 3 East Retrofit and Expansion
The seismic retrofit and expansion of this fully operational, three-story LEED Gold airport terminal enhances concessions, relieves congestion at the passenger screening checkpoint, and adds three gates and a new airport club room while seismically strengthening the existing structure. An innovative structural retrofit solution utilizes the new structural expansion on the terminal’s airside to seismically retrofit the existing structure with an “exterior buttress” approach, allowing uninterrupted operations throughout construction and reducing costs by 30%. 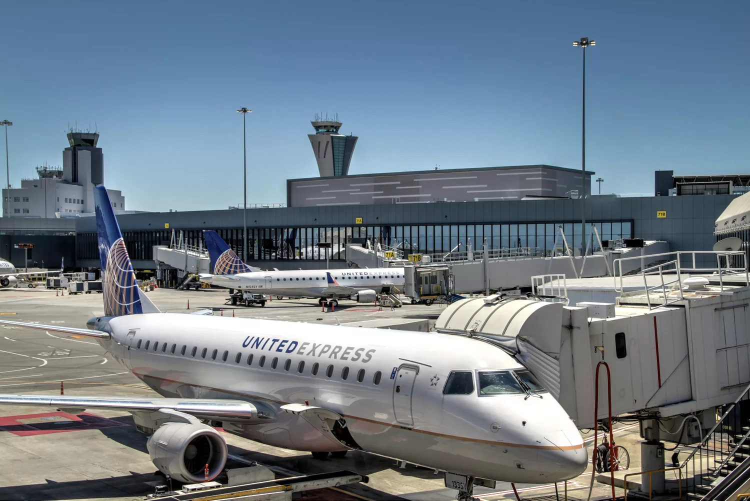
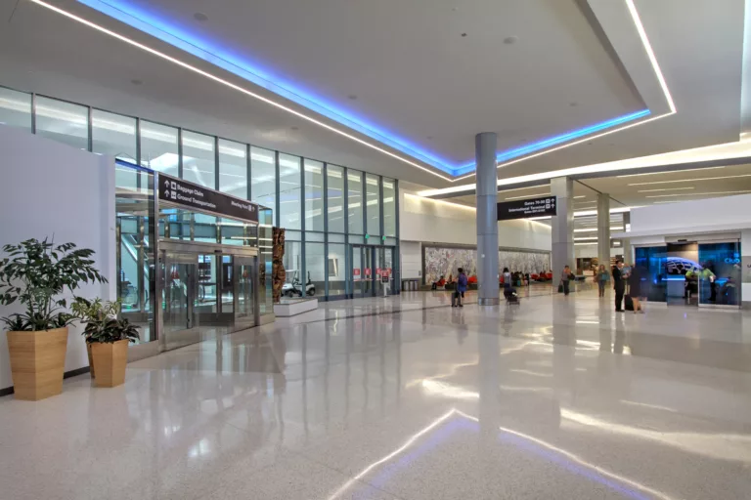
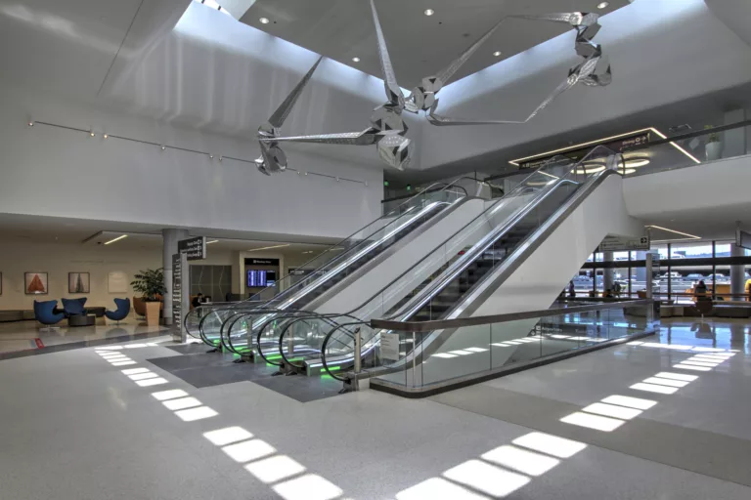
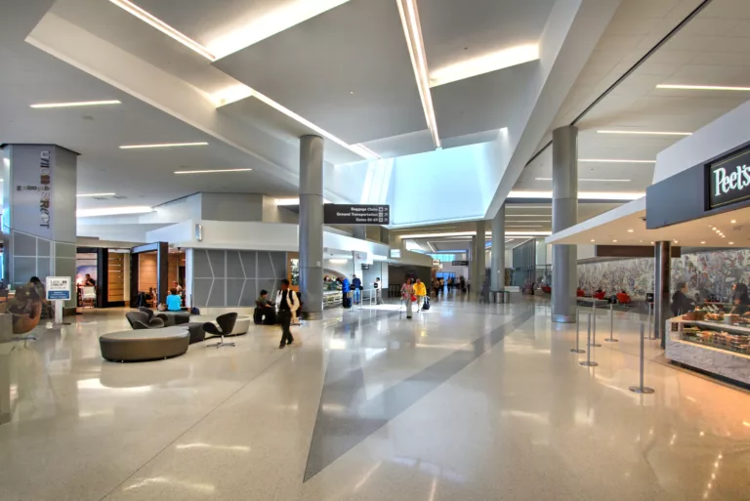
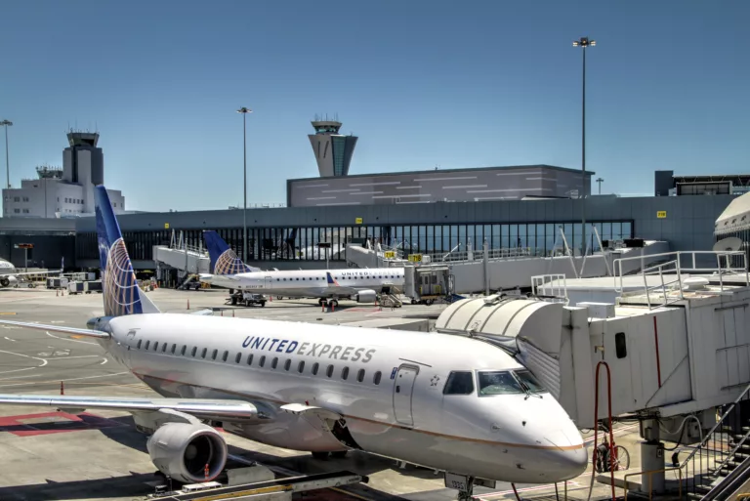
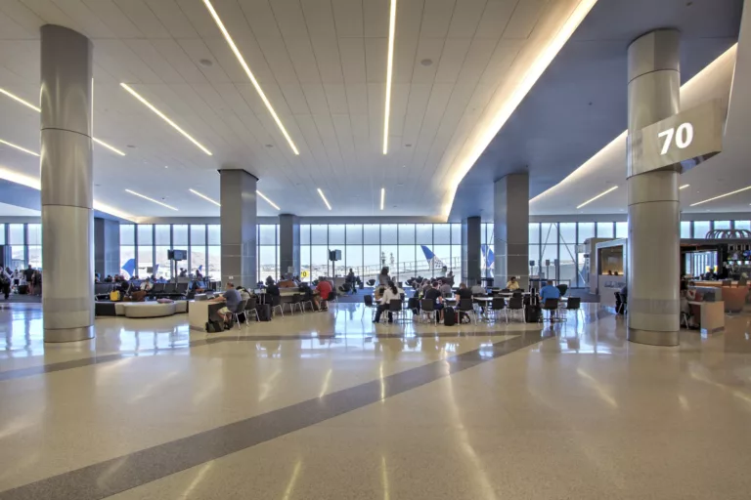
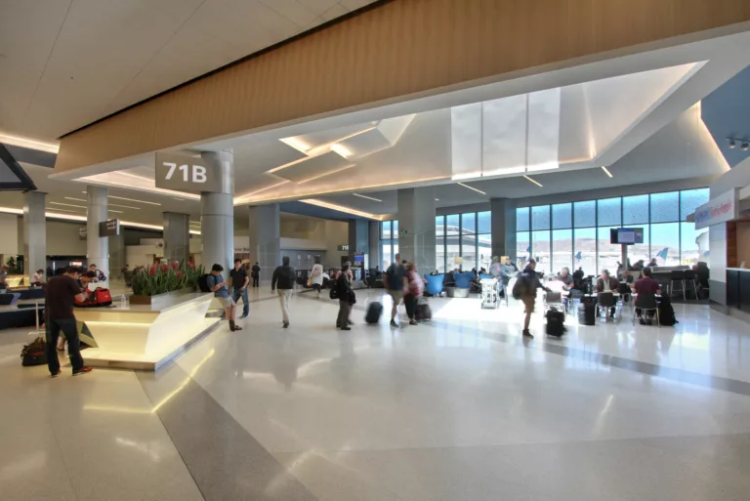
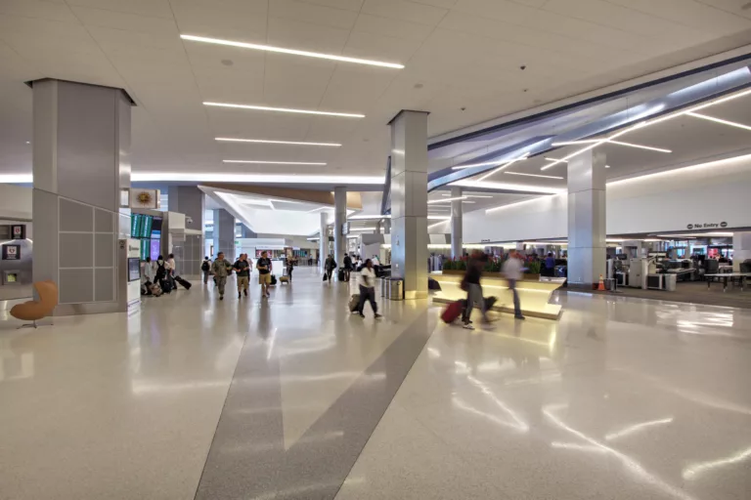
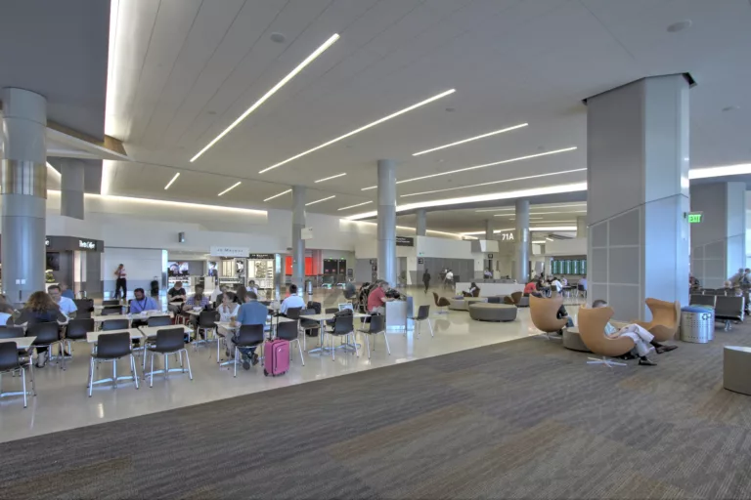
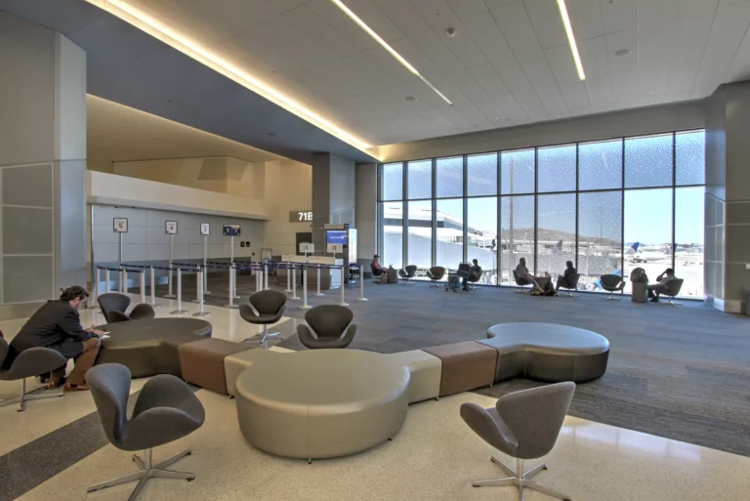
San Francisco (SFO) Terminal 3 East Retrofit and Expansion
Image Credit: Magnusson Klemencic Associates
