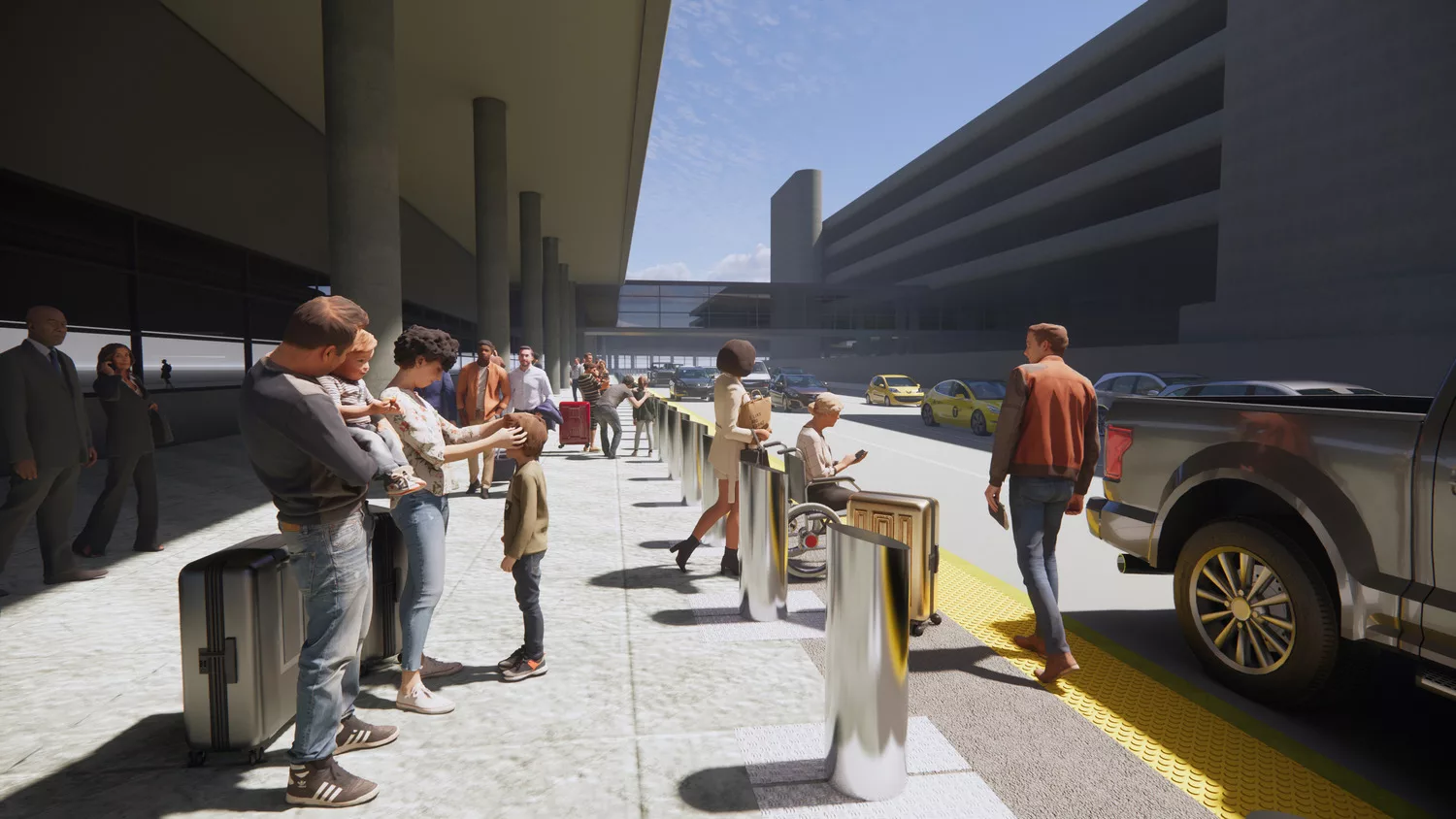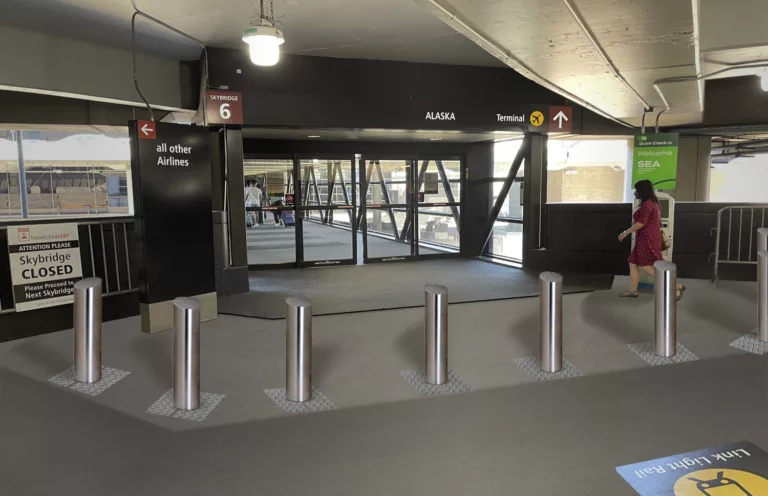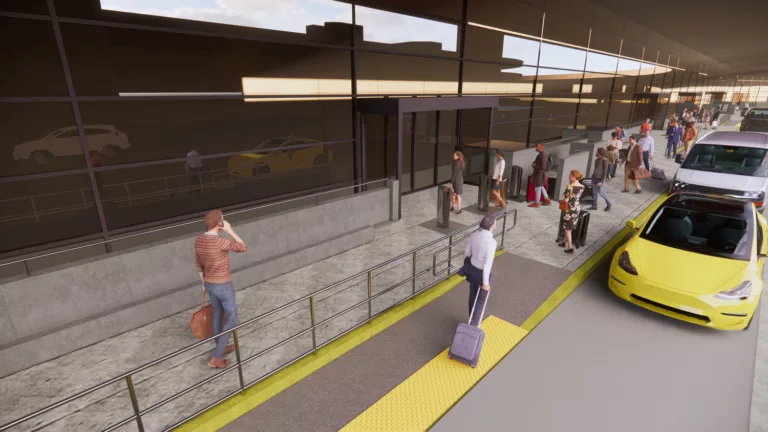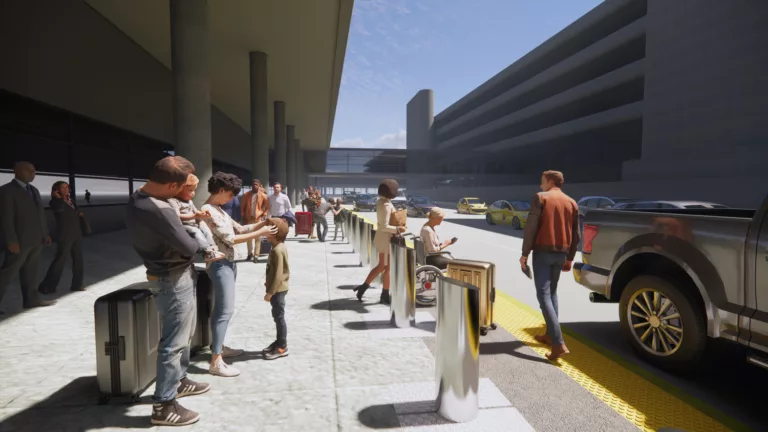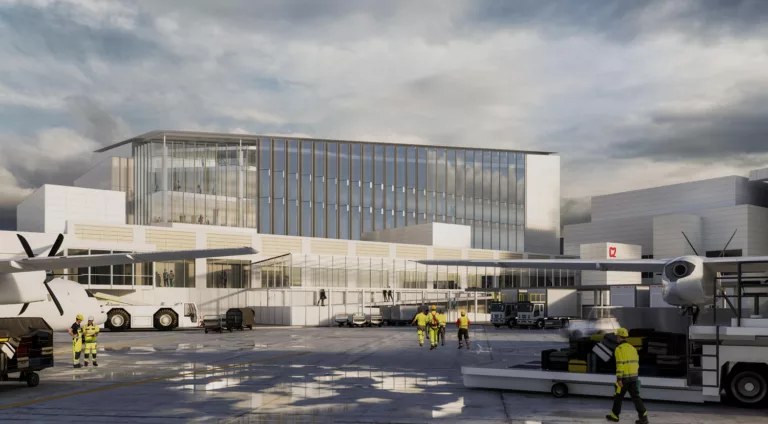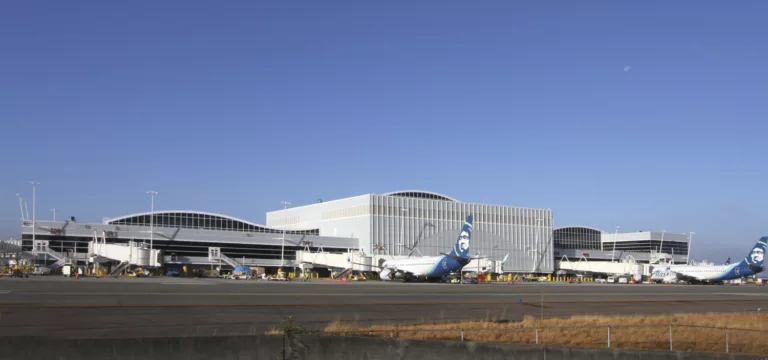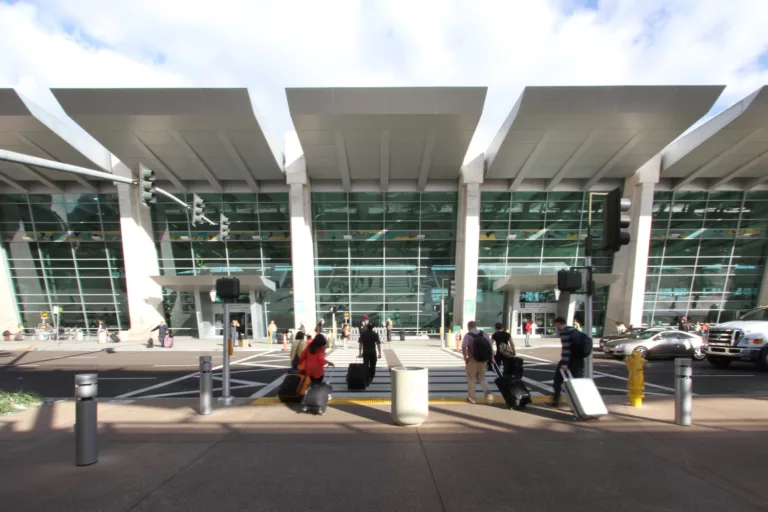Sea-Tac (SEA) Terminal Security and Enhancement Phase II
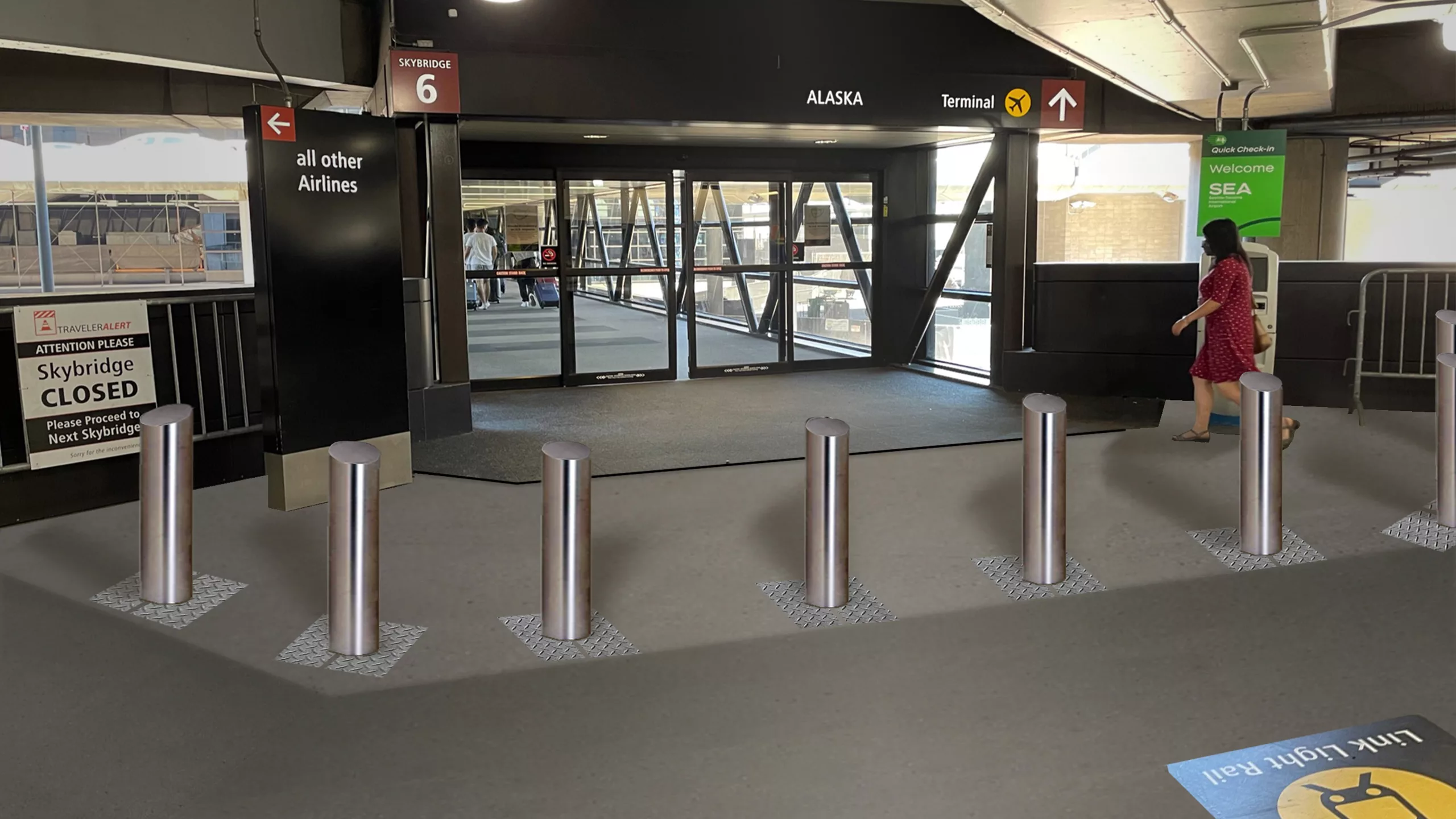
Team
Architect
Tiscareno Associates
Contractor
Hoffman Construction Company
Stats
PROJECT TYPE
Existing Building/Renovation
COMPLETION
2024
PROJECT SIZE
188,000 ft²
MKA ROLE
Structural and Civil Engineer
SeaTac, WA
Sea-Tac (SEA) Terminal Security and Enhancement Phase II
MKA provided civil and structural design for this design/build upgrade project at Sea-Tac International Airport (SEA) to install crashrated bollards and ADA improvements. The civil design included paving and sidewalk improvements for ADA and security improvements, such as additional ADA ramps, loading zones, and bollards at Arrivals, Departures, Skybridge, and Courtesy Shuttle Areas. 