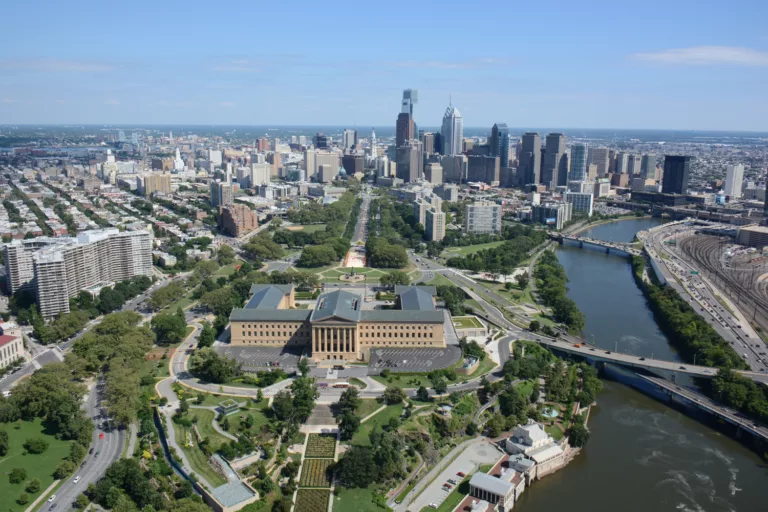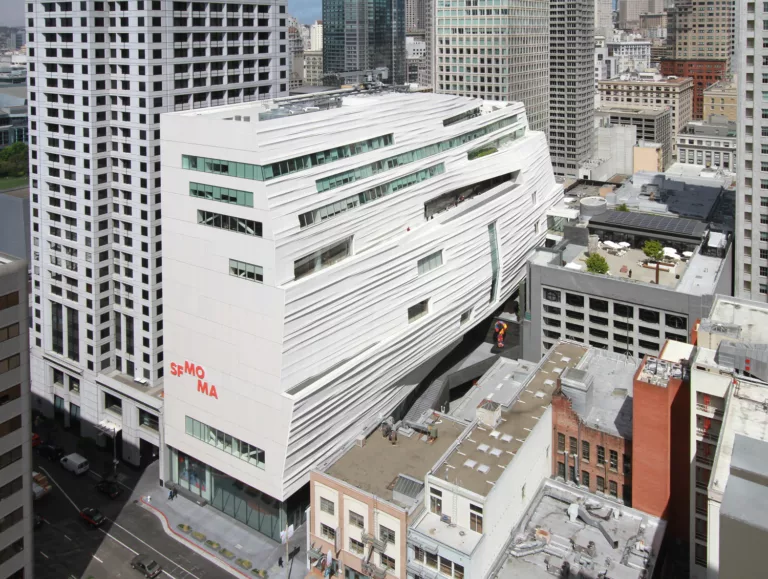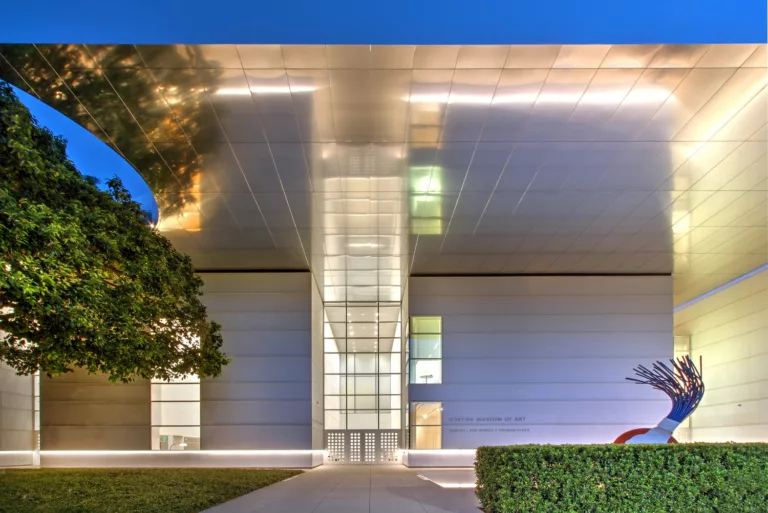St. Louis Art Museum Renovation and Expansion
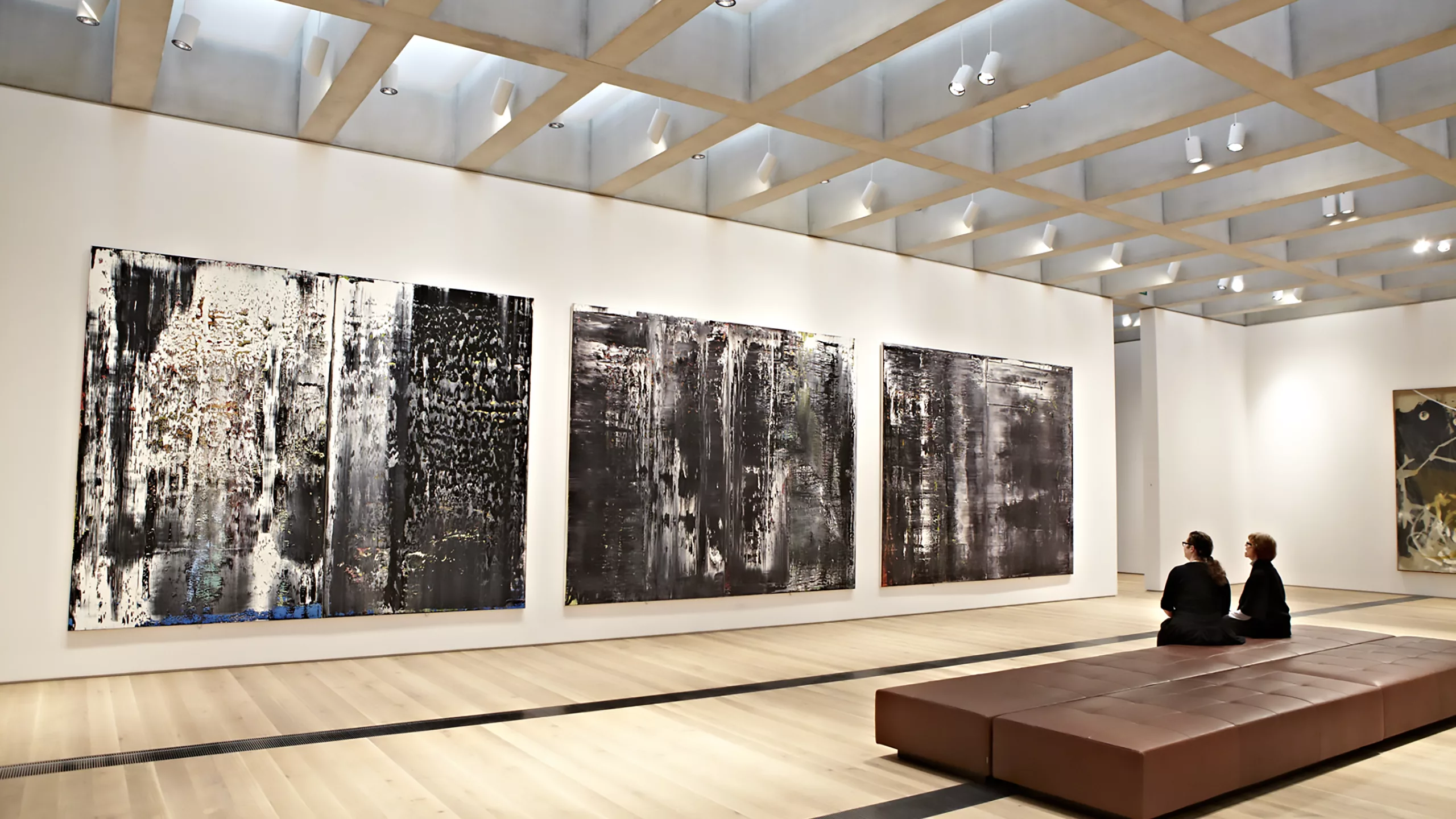
Team
Architect
David Chipperfield Architects, w/HOK; Michel Desvigne Paysagiste
Contractor
Tarlton/Pepper/Kai Joint Venture, w/McCarthy Building Companies
Stats
PROJECT TYPE
Museum
COMPLETION
2012
PROJECT SIZE
200,000 ft²
MKA ROLE
Structural & Civil Engineer
St. Louis, MO
St. Louis Art Museum Renovation and Expansion
An architecturally sensitive and deferential addition to this historic museum originally built for the 1904 World’s Fair increased the exhibit space by 30% in this two-phase renovation. MKA’s design introduced seismic enhancements, a new main entrance, a public restaurant, support space, and three levels of below-grade parking. Additionally, a central staircase connects the main level to a new lower-level concourse, while a utilidor facilitates art movement between existing loading facilities and the expansion. MKA designed a unique concrete-grid roof system with modules four ft deep and 12 ft long for the concrete beams and no roof slabs. This system allows the space between the beams to serve as skylights while blending with the aesthetics of the existing historic structure. Civil elements for the project, located in the heart of Forest Park, include siting to accommodate an expansion building adjacent to two of the museum’s existing wings. Sanitary sewer and domestic water mains currently in the existing building’s footprint were relocated while minimizing earth disturbance and retaining existing mature trees on site. Significant green spaces, such as a vegetated roof plinth over a below-grade car park, minimize the increase of impervious areas for the development to just six percent over existing conditions. 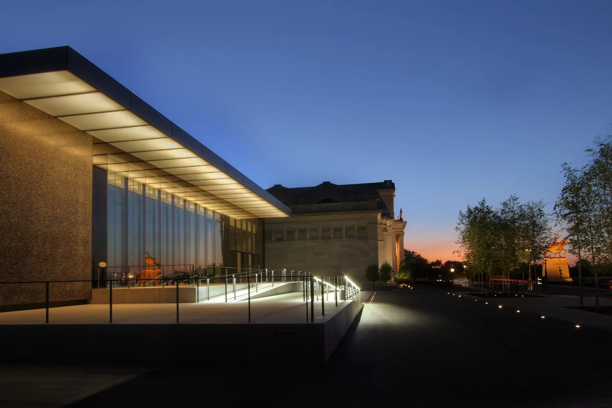
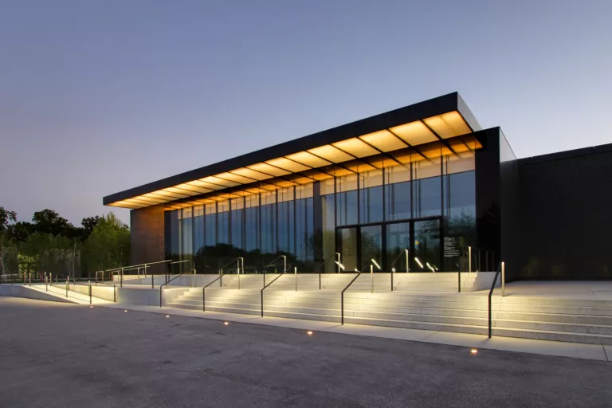
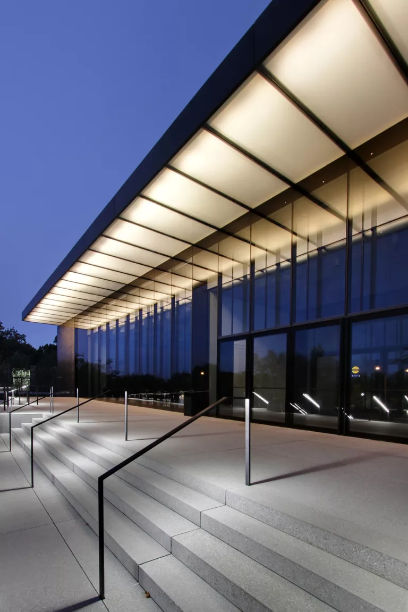
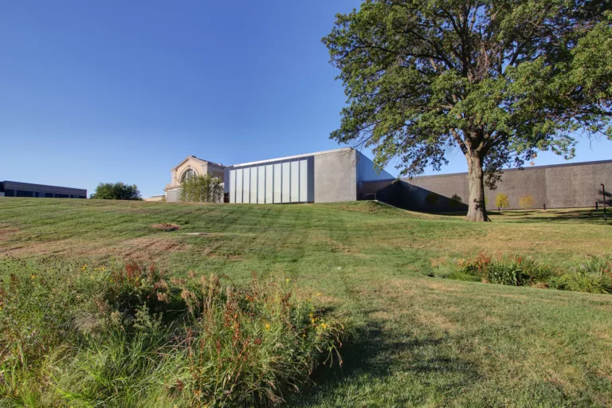
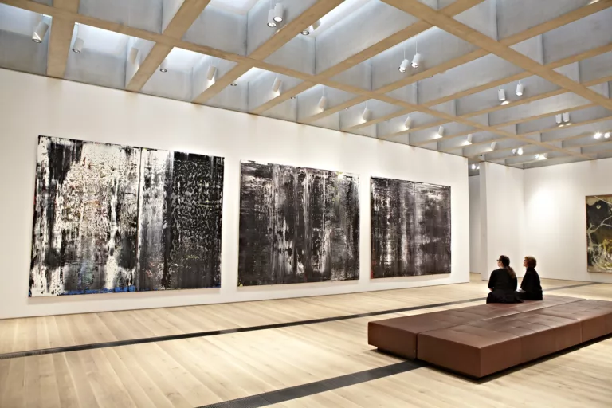
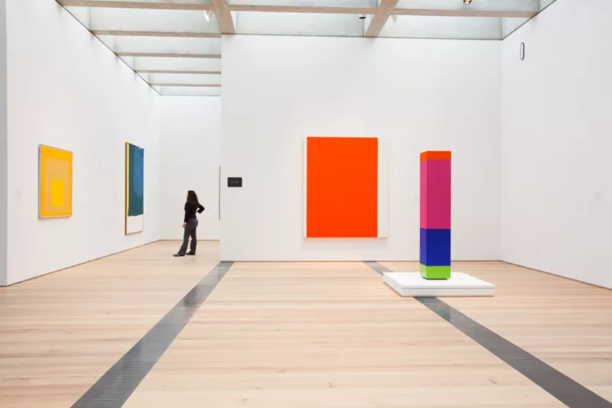
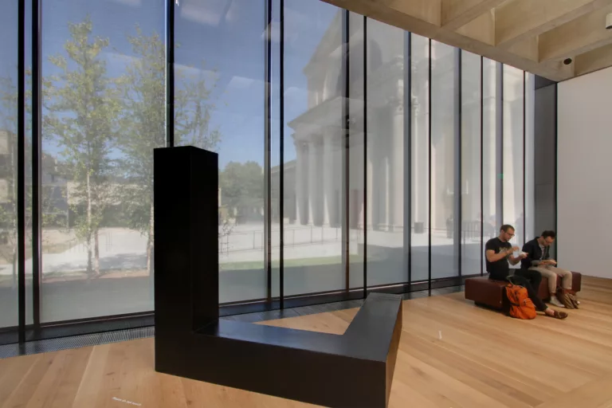
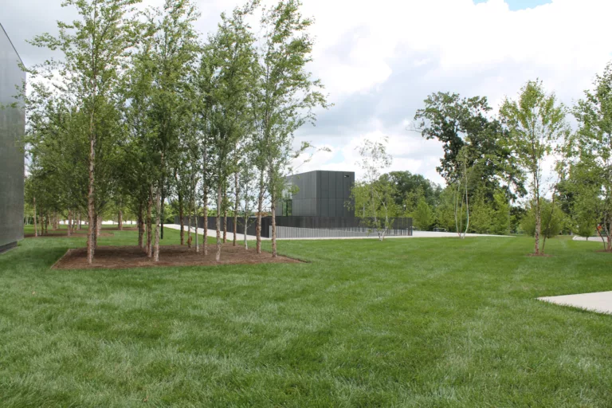
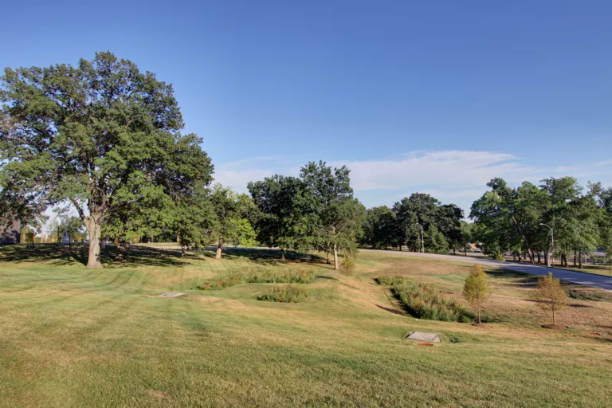
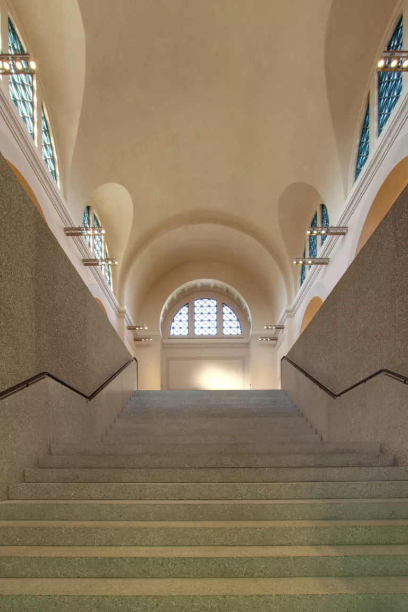
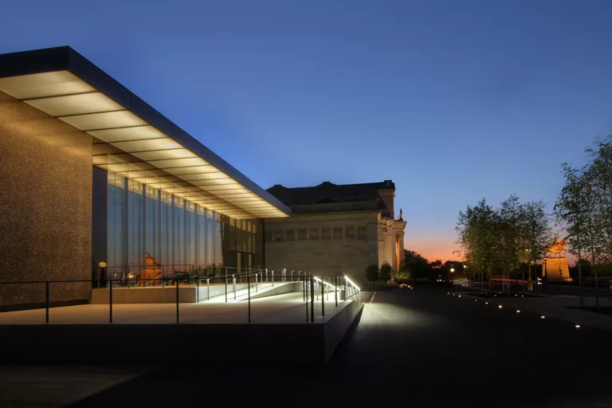
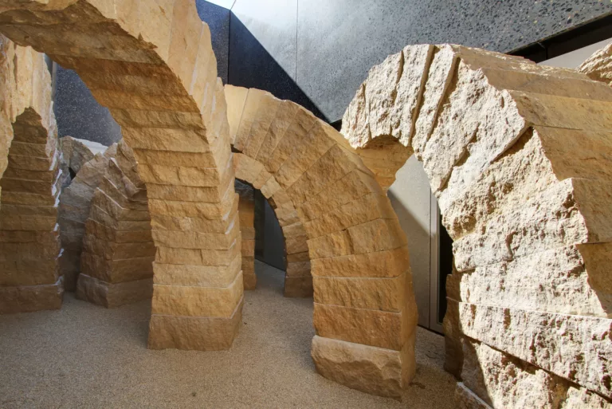
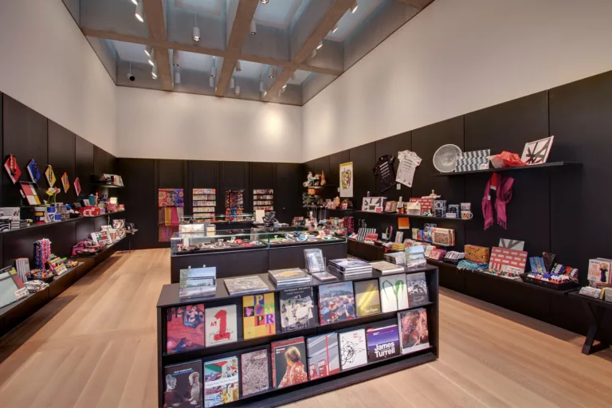
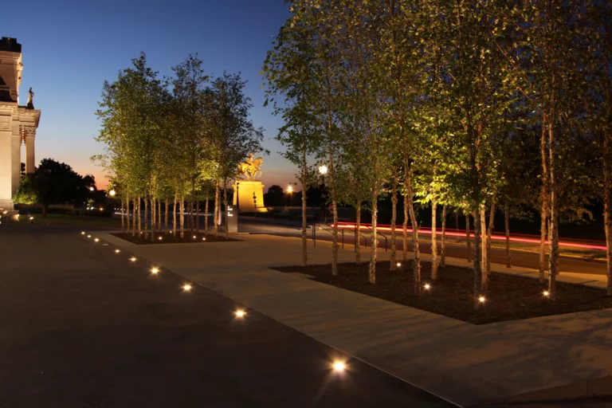
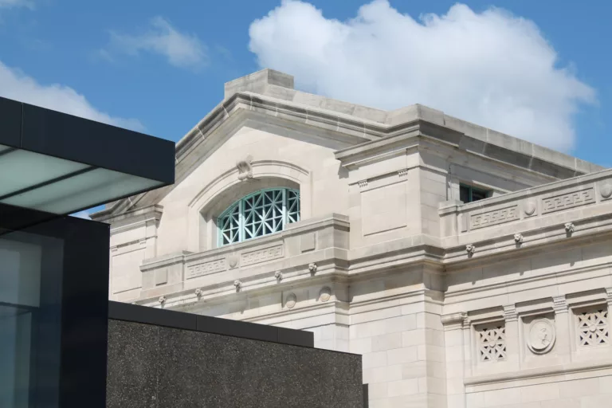
St. Louis Art Museum Renovation and Expansion
Awards
Honor Award, Architecture - 2013 Design Awards - American Institute of Architects St. Louis Chapter
