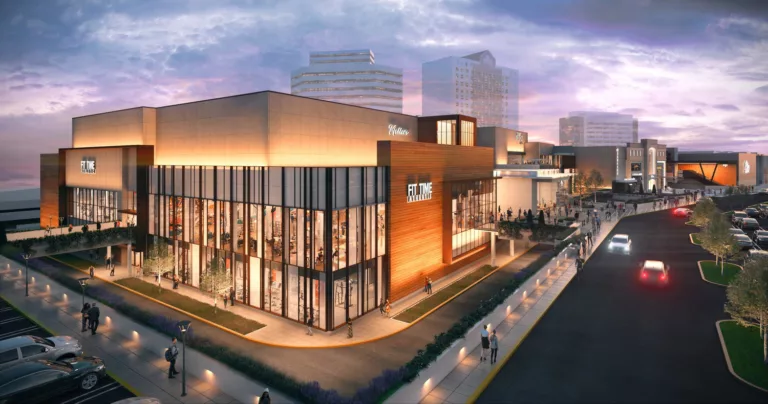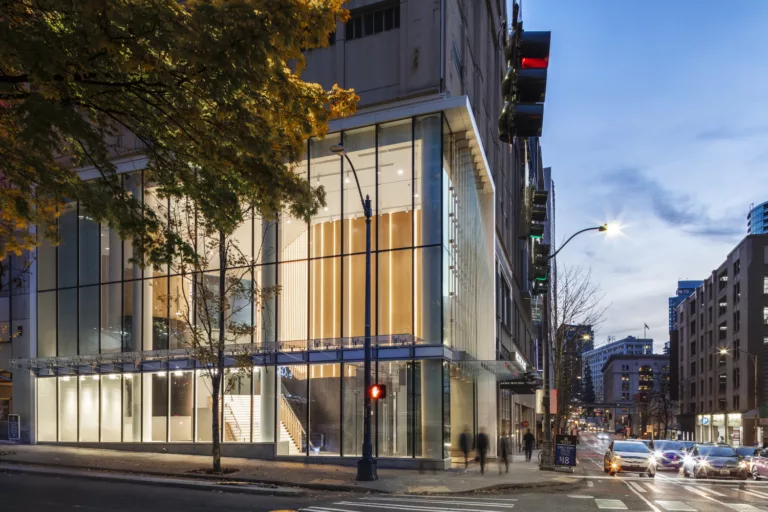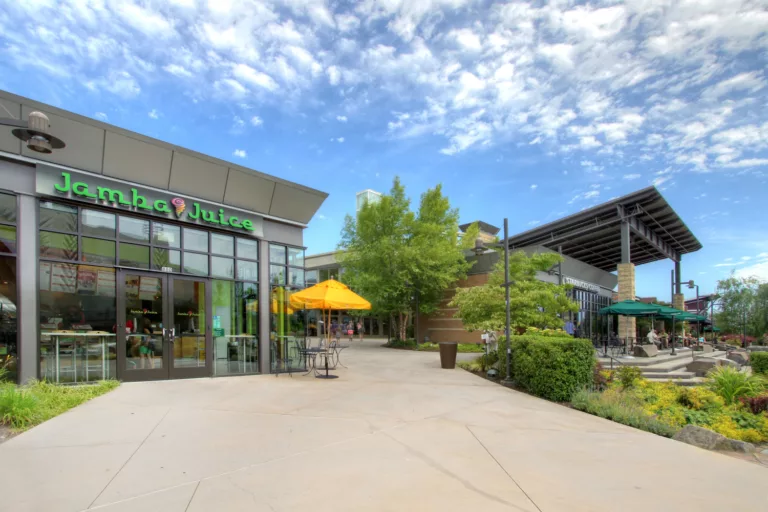Stonestown Galleria – Macy's Anchor Redevelopment
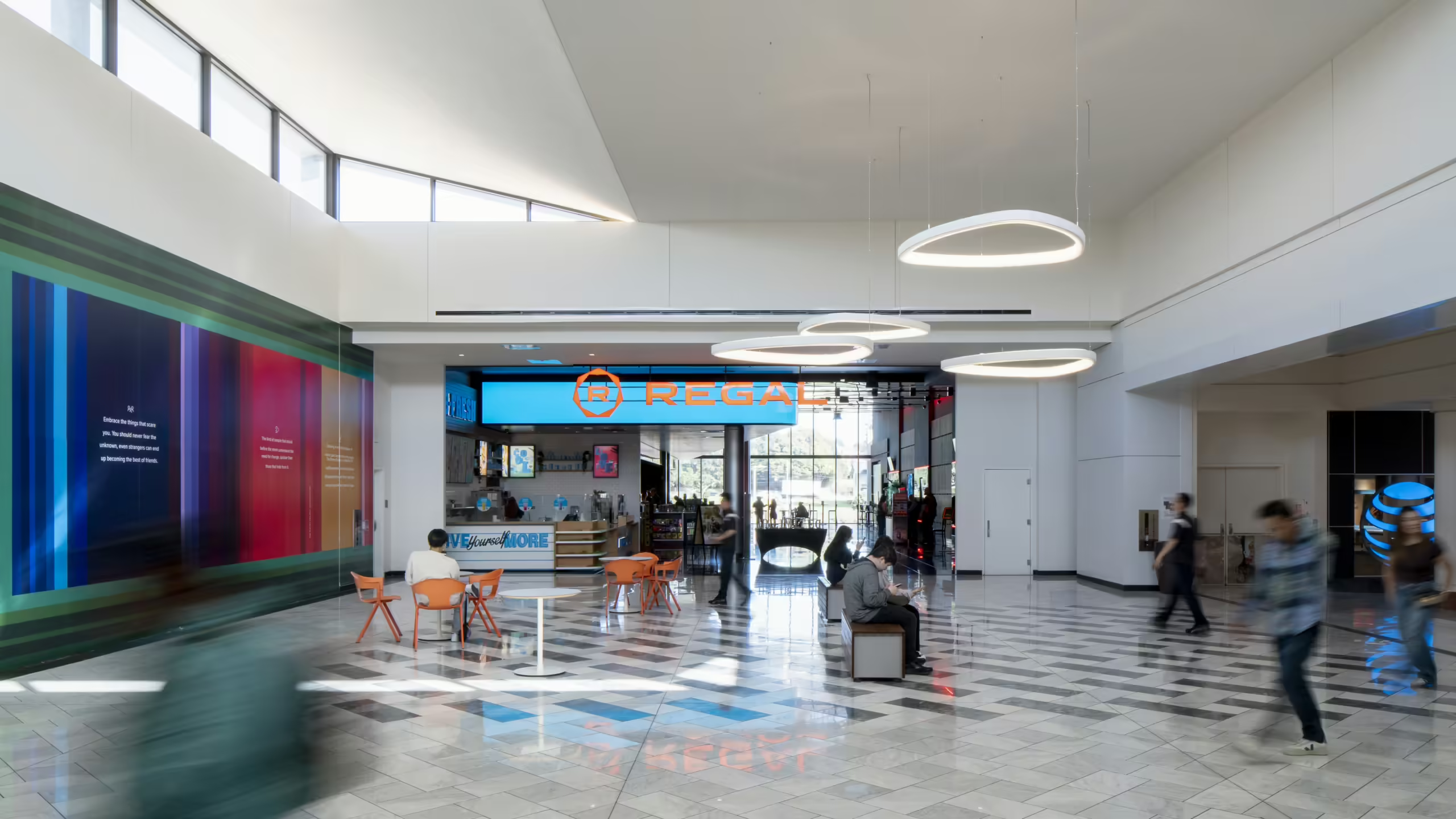
Team
Architect
ELS Architecture and Urban Design
Contractor
WDS Construction
Stats
PROJECT TYPE
Retail
COMPLETION
2021
PROJECT SIZE
280,000 ft²
MKA ROLE
Structural Engineer
San Francisco, CA
Stonestown Galleria – Macy's Anchor Redevelopment
To avoid tearing down an existing 1950s-era concrete structure once occupied by a Macy’s department store, MKA completed a full seismic upgrade and building retrofit. The effort included fiber reinforced floor strengthening and replacing the top concrete level with a lightweight steel roof. The repositioned three-level building serves both large- and small-format tenants, and features a 12-screen cinema on the upper level and a grocery tenant on Level 2. The reuse of two floors of existing structure resulted in a more sustainable project for the client. 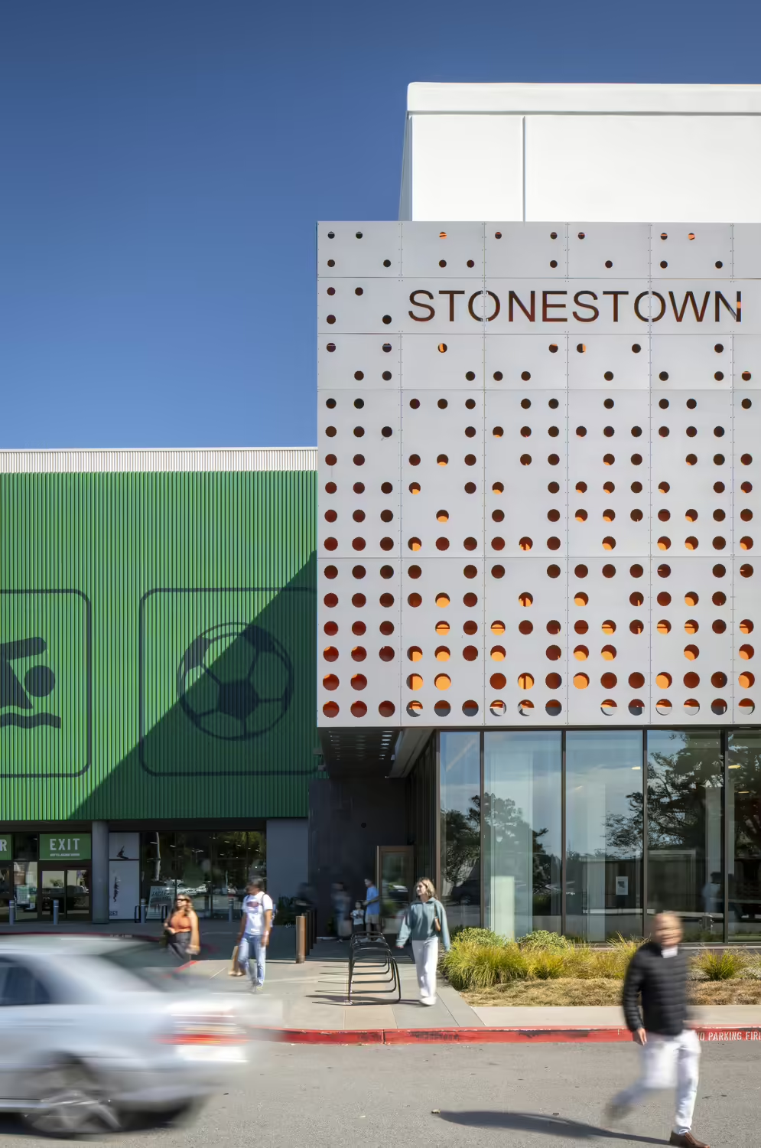
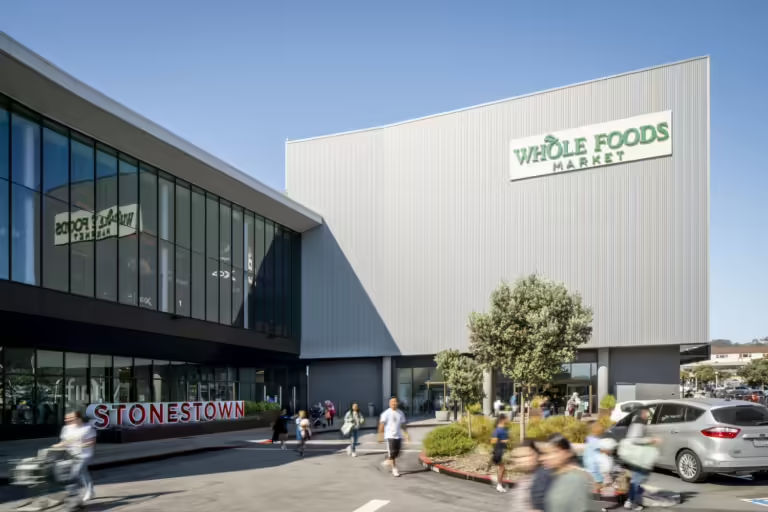
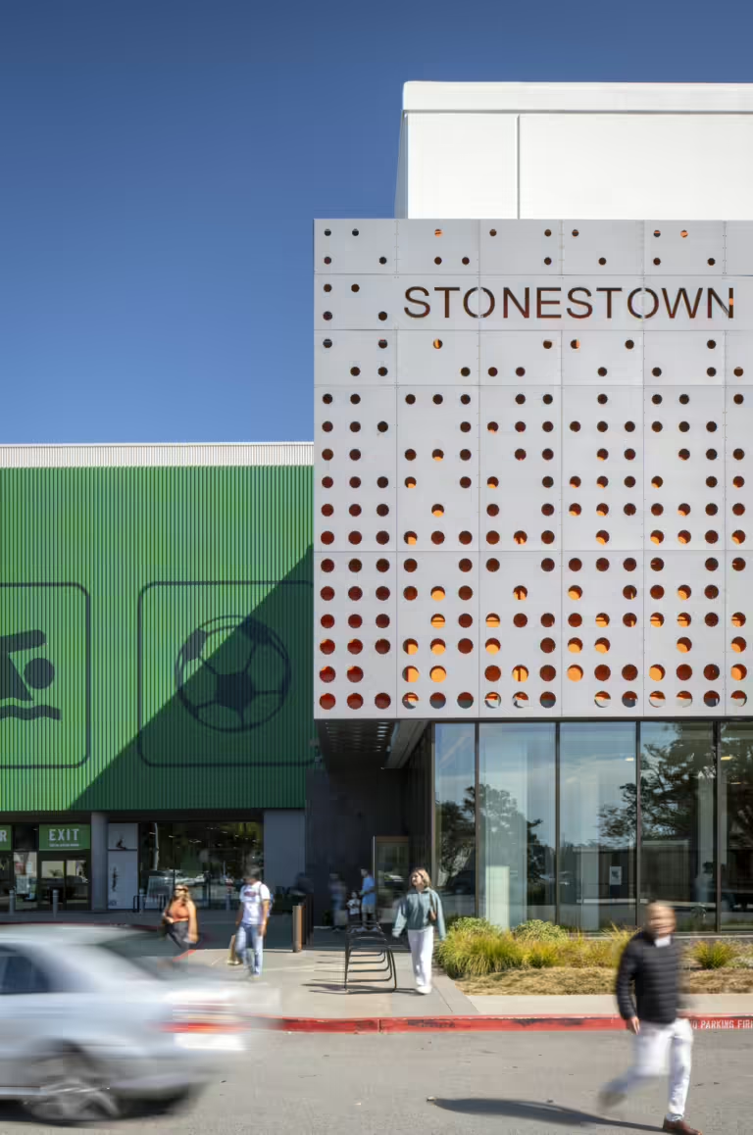
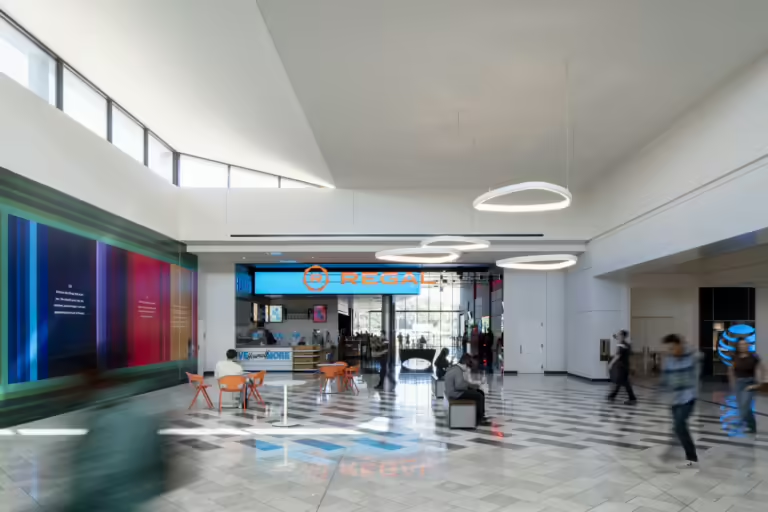
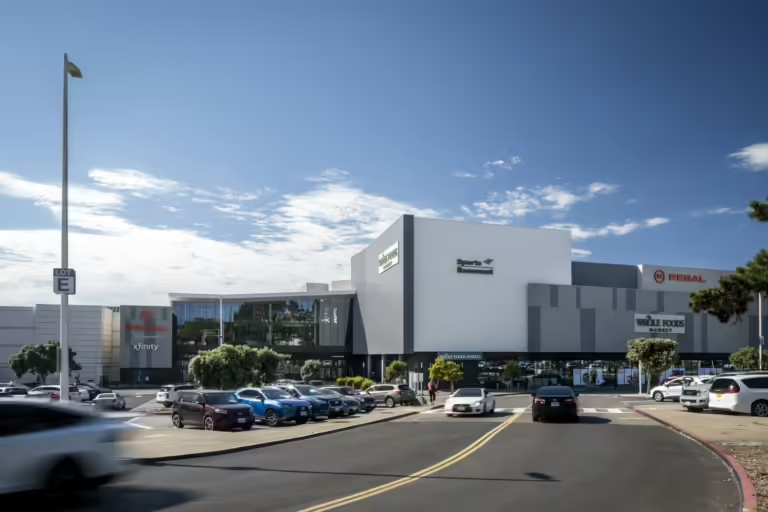
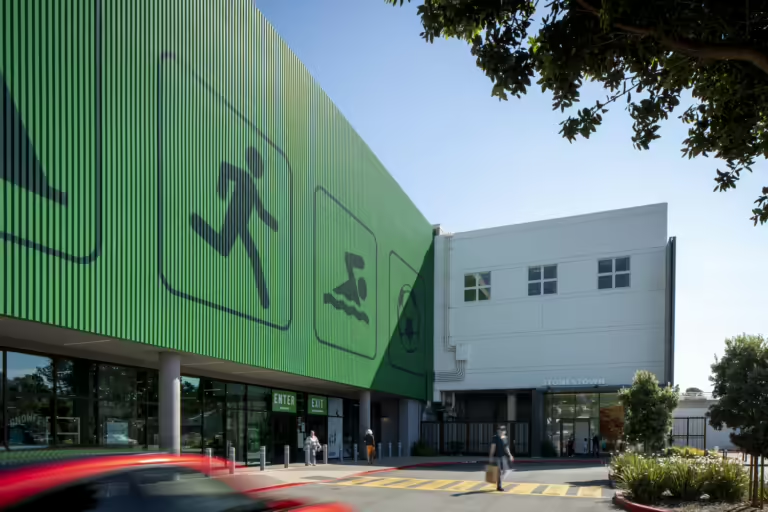
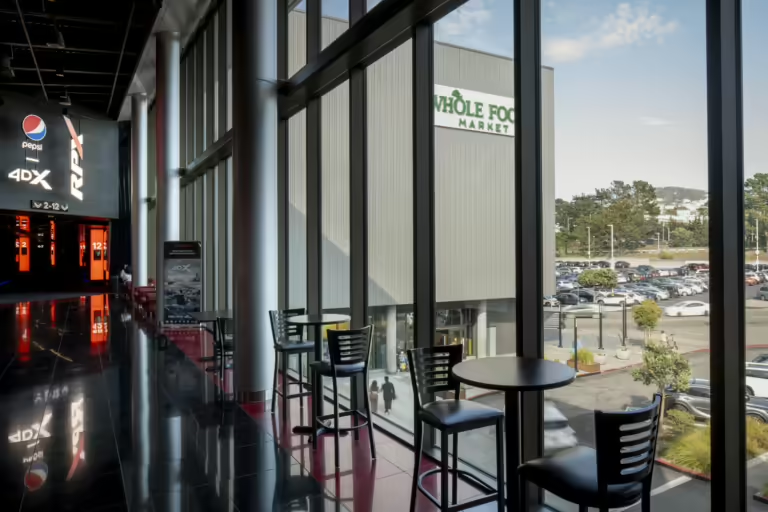
Stonestown Galleria – Macy's Anchor Redevelopment
Image Credit: Kirk Hostetter Photography
