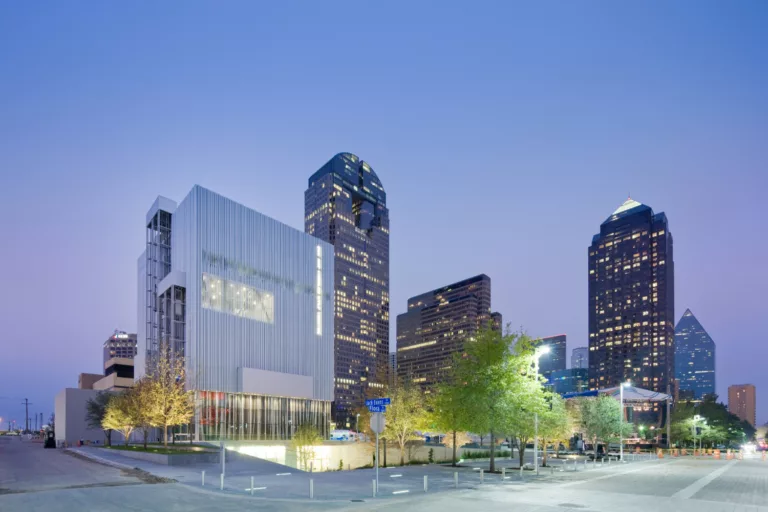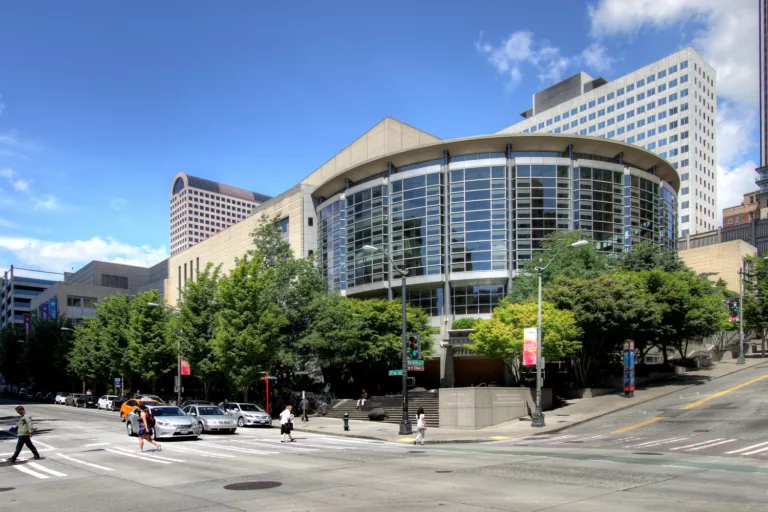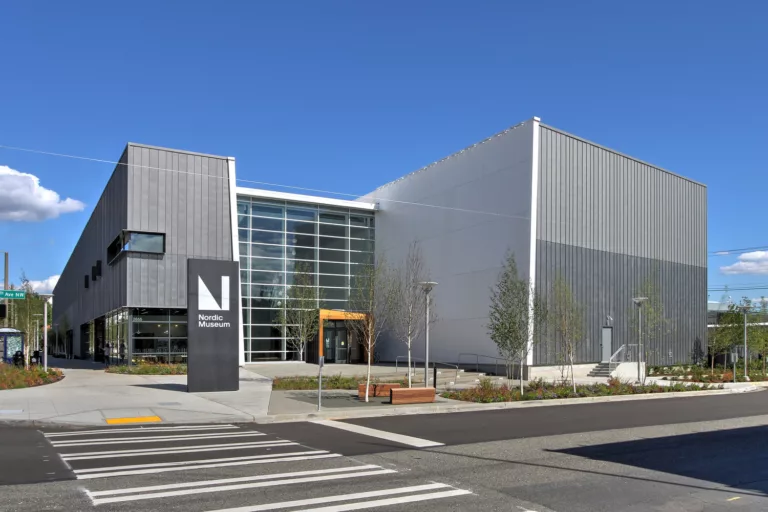Theodore Roosevelt Presidential Library
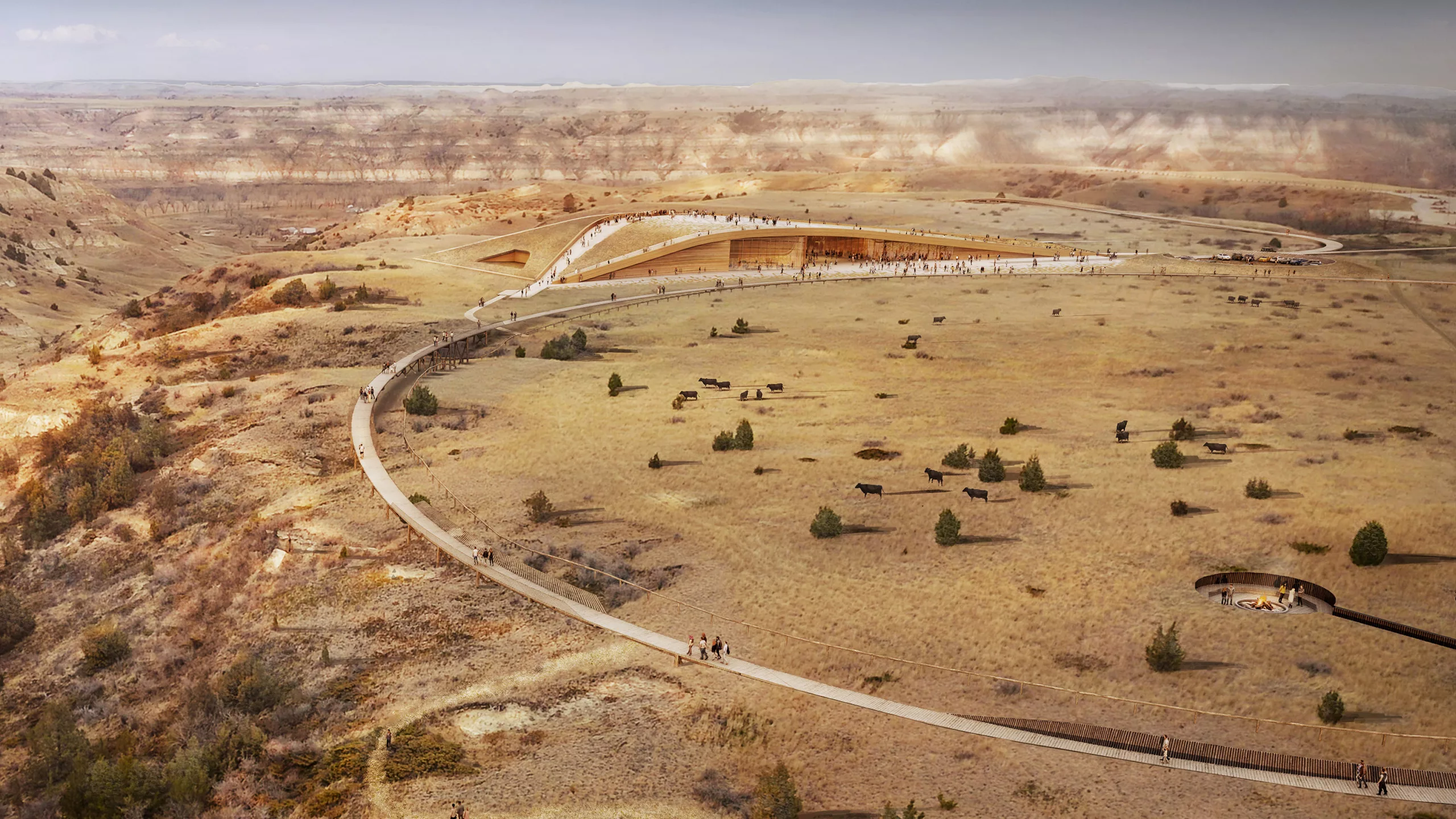
Team
Architect
Snøhetta, w/JLG Architects
Contractor
JE Dunn Construction
Stats
PROJECT TYPE
Museum
COMPLETION
Est. 2026
PROJECT SIZE
90,000 ft²
MKA ROLE
Structural Engineer
Medora, ND
Theodore Roosevelt Presidential Library
Seamlessly integrated into the surrounding natural environment, this library aims to honor America's 26th president while serving as a model for sustainable design and educating visitors on the late leader's passion for conservation. The building features exhibition space, office support space, a museum store, lobby, cafe, public areas, 300-seat auditorium, and back-of-house space. The landscape design is also a key aspect of the library’s function and program—a loop trail, canopies, and pavilions all further the visitor experience by connecting them with the beauty of the natural world.
The project is targeting goals beyond LEED Platinum, looking to achieve ILFI Living Building Challenge certification. 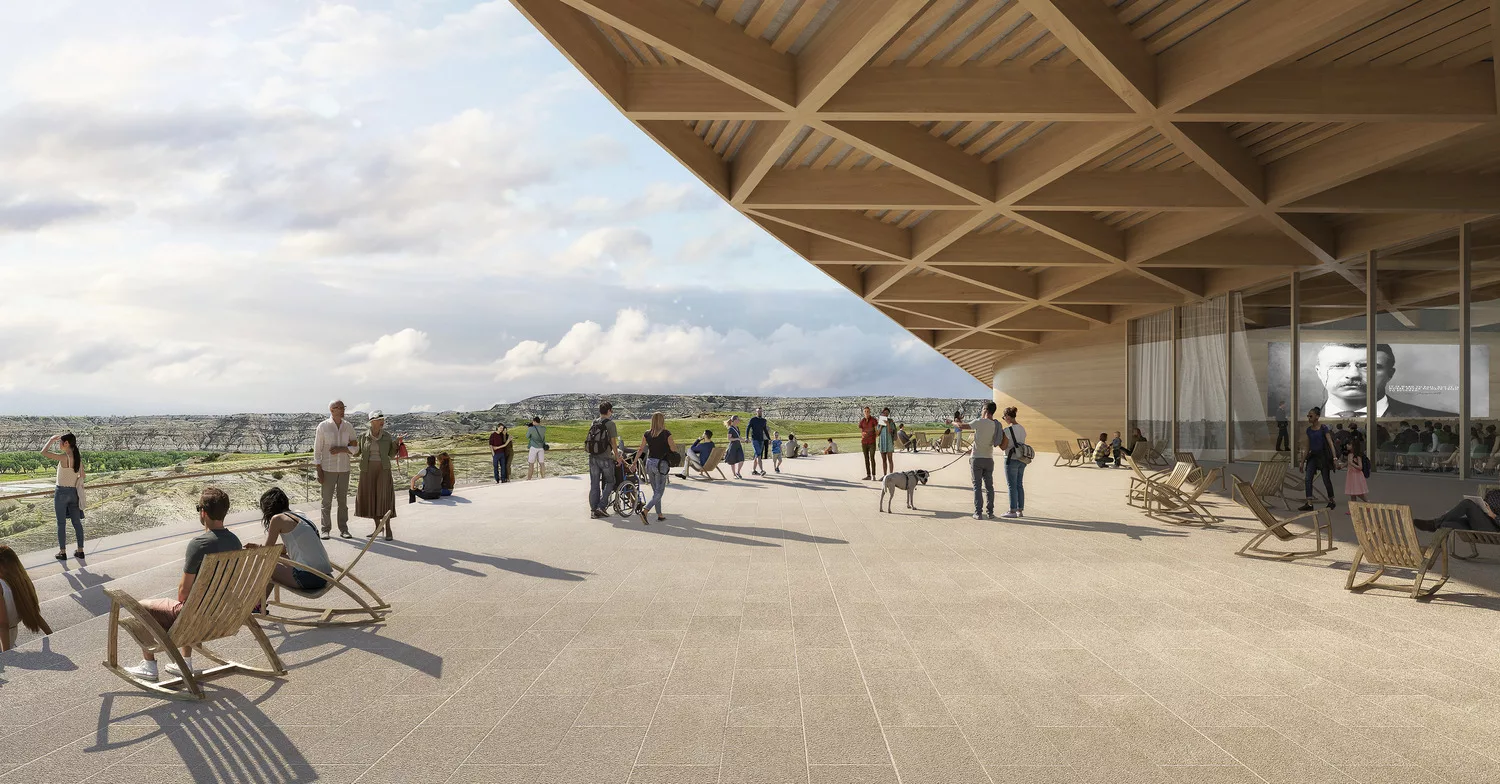
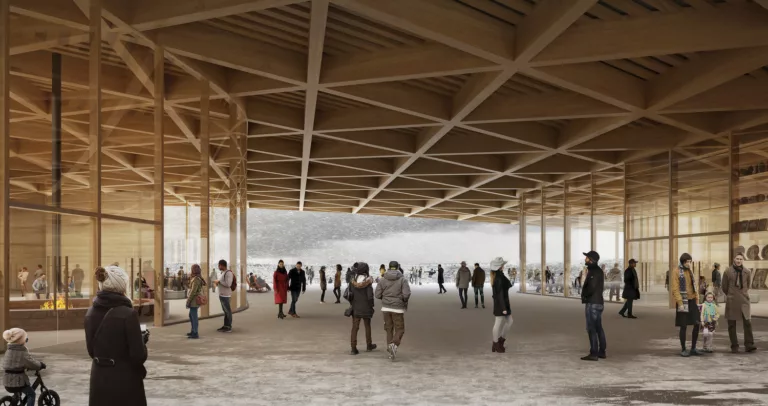
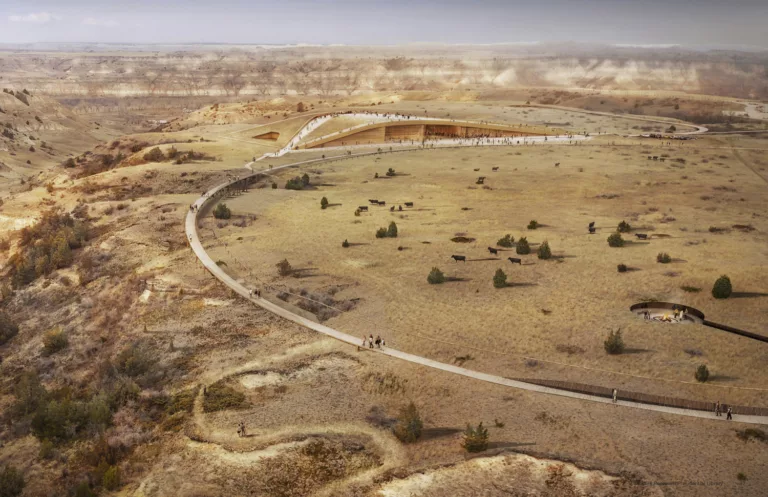
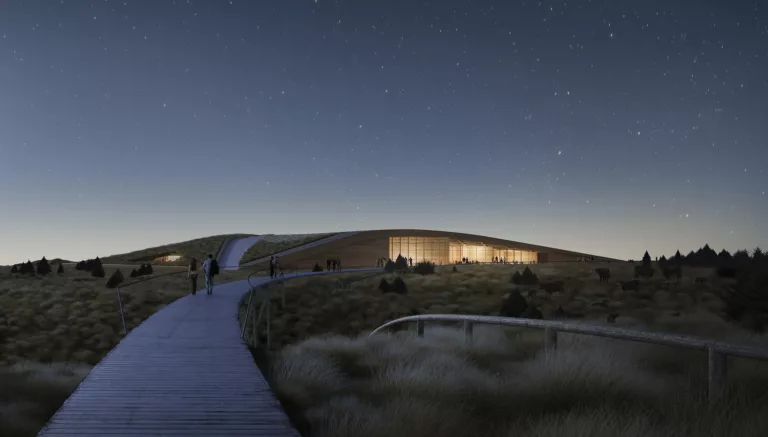
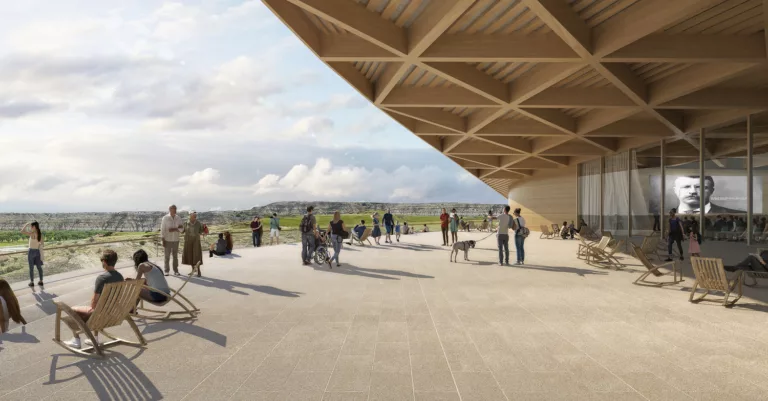
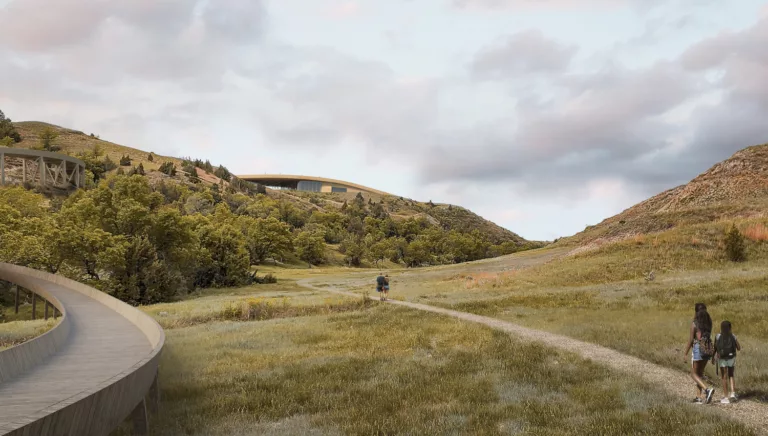
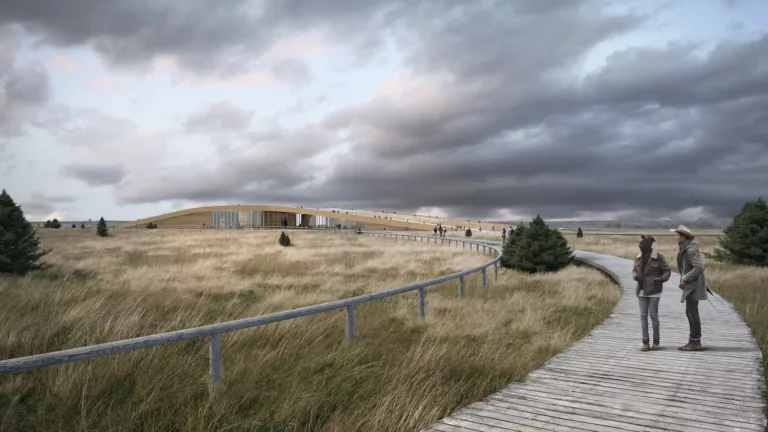
Theodore Roosevelt Presidential Library
Image Credit: Render Moare | Courtesy Snohetta
