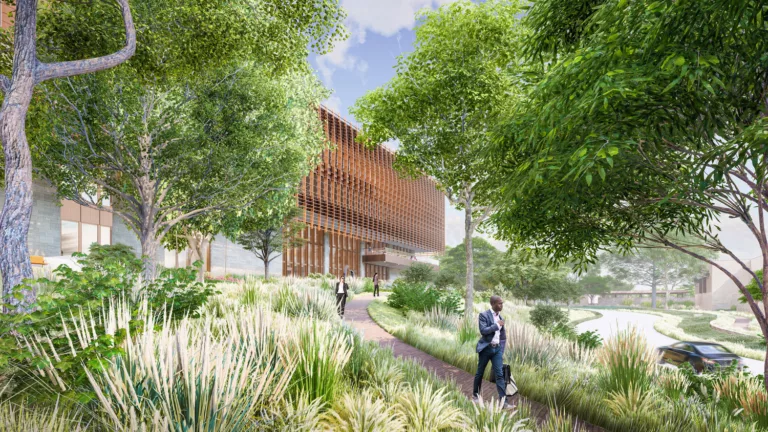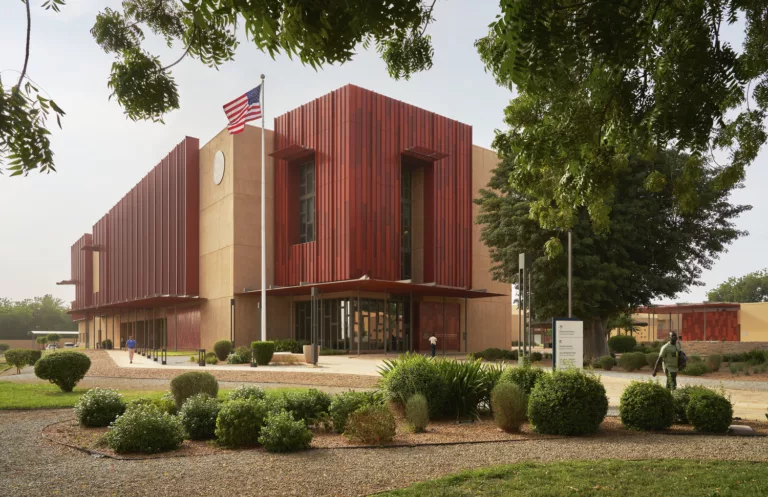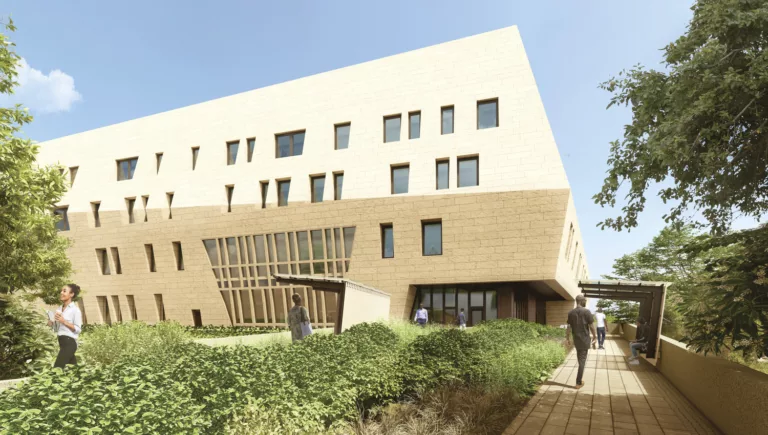U.S. Embassy in Guatemala City
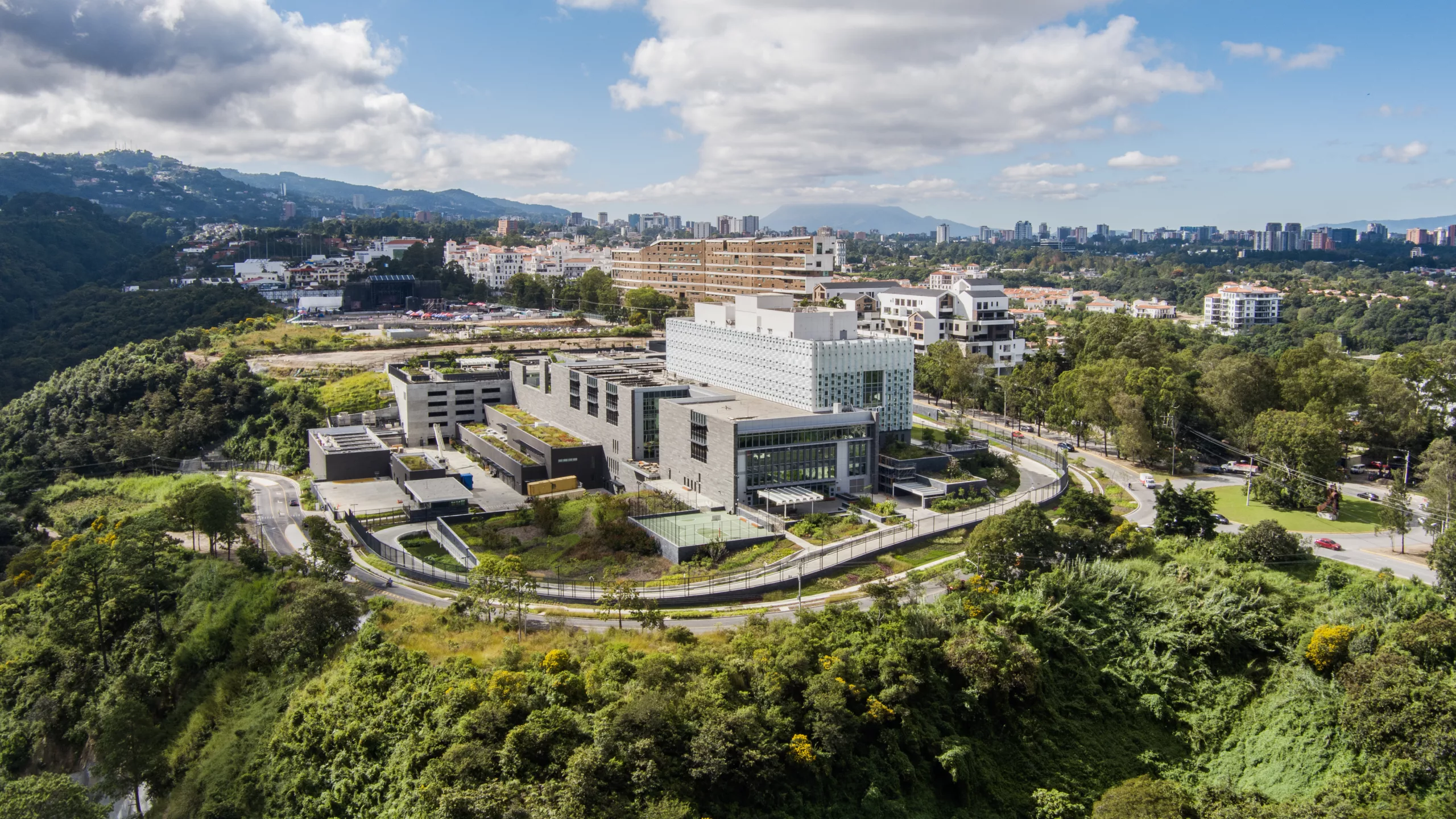
Team
Architect
The Miller Hull Partnership; Knot Studio
Contractor
BL Harbert International
Stats
PROJECT TYPE
Civic
COMPLETION
2023
PROJECT SIZE
570,066 ft²
MKA ROLE
Structural and Civil Engineer
Guatemala City, Guatemala
U.S. Embassy in Guatemala City
MKA provided the master planning and bridging design for this new embassy compound ensconced in steep mountain foothills more than 1,500 m above sea level. A terrace design tamed the site’s steep topography to accommodate a new chancery building, marine security guard residence, support facilities, plaza, garden, and below-grade parking for 500 vehicles. MKA also designed a stormwater channel for bypassing water along the roadside. 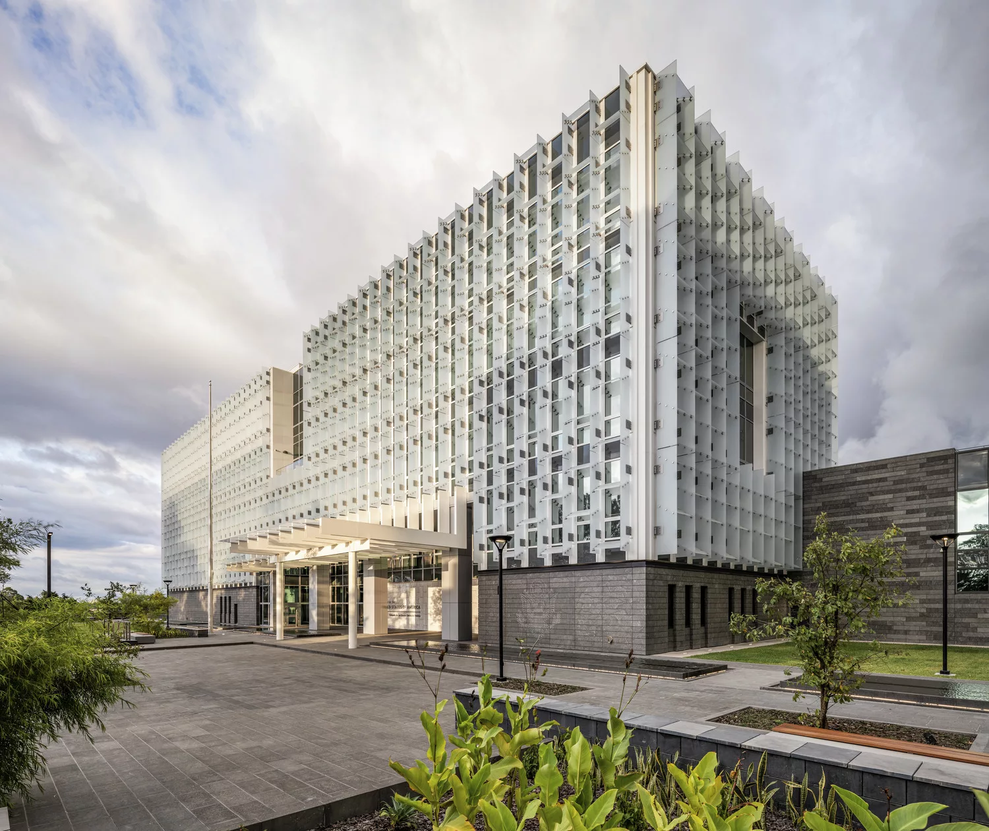
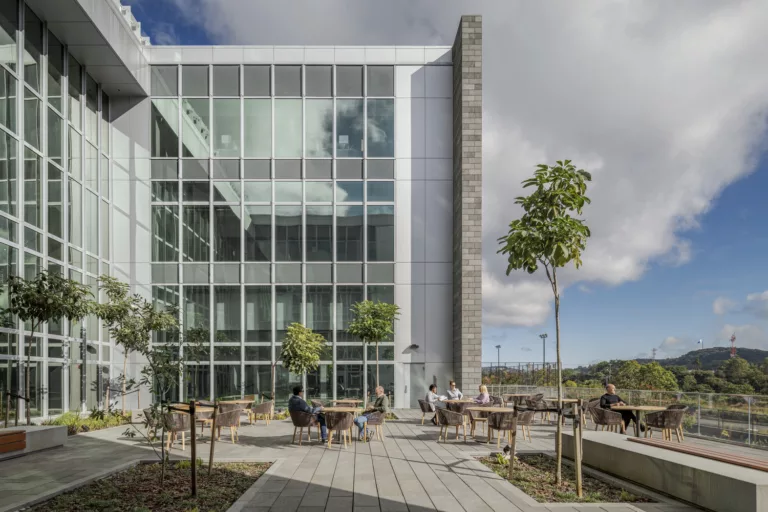
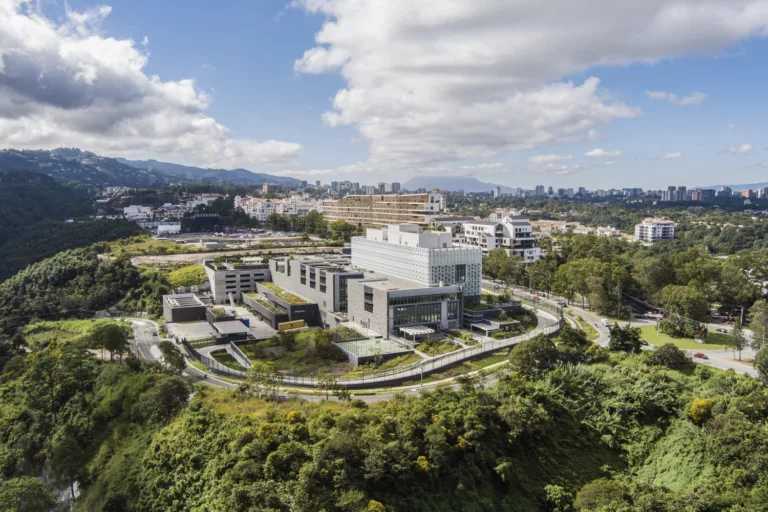
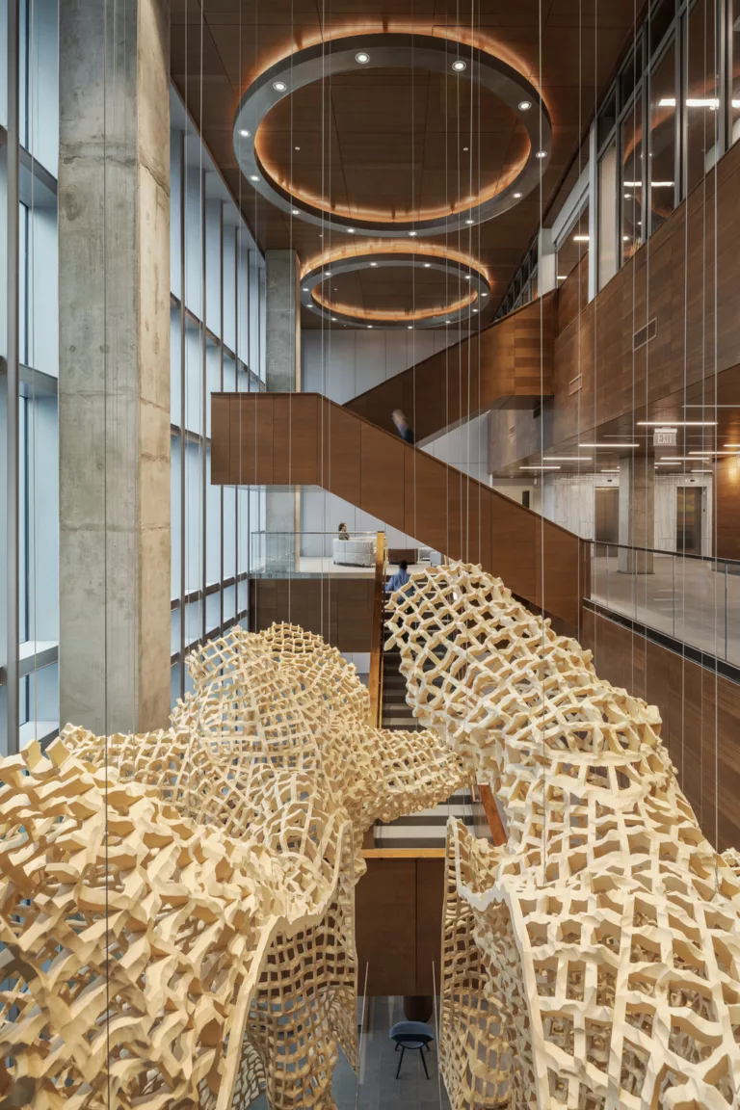
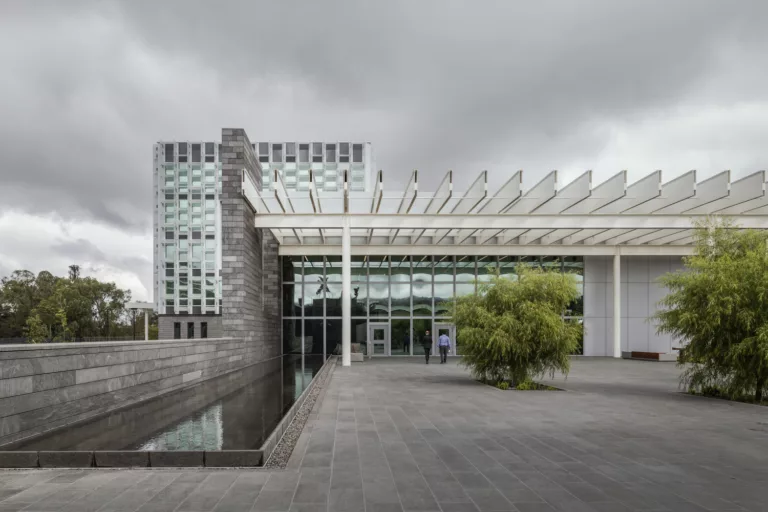
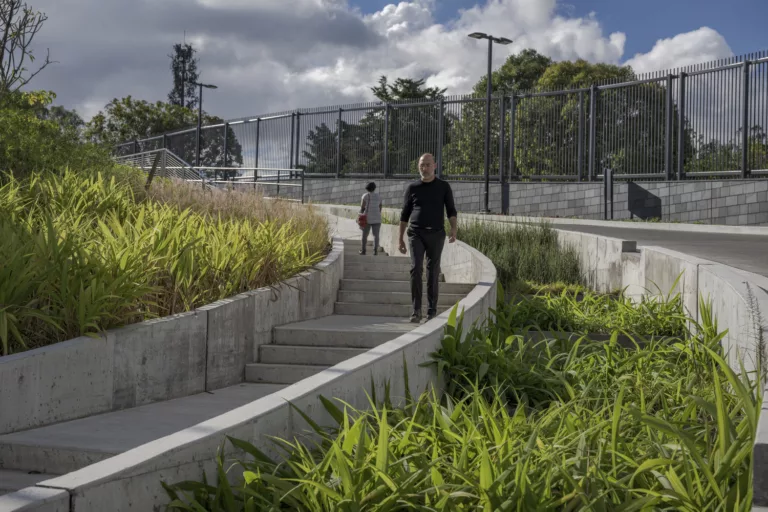
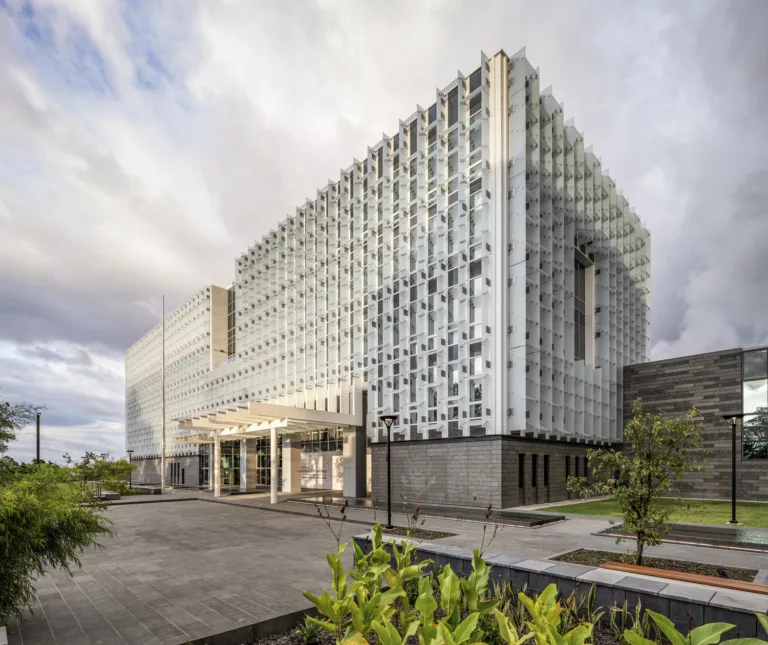
U.S. Embassy in Guatemala City
Awards
2024 Honor Awards for Washington Architecture, Honor Award - American Institute of Architects (AIA), Seattle Chapter
