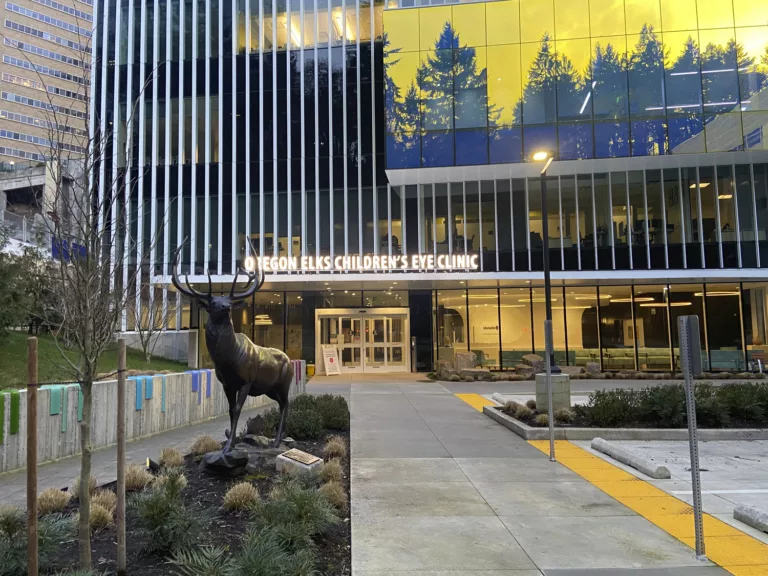University Health System Women’s and Children’s Replacement Hospital

Team
Architect
Marmon Mok, w/ZGF Architects
Contractor
Joeris General Contractors, w/JE Dunn Construction
Stats
PROJECT TYPE
Healthcare
COMPLETION
2023
PROJECT SIZE
592,000 ft²
MKA ROLE
Structural Engineer
San Antonio, TX
University Health System Women’s and Children’s Replacement Hospital
Standing an impressive 12 stories tall, this women's and children's tower provides rooms for neonatal intensive care, pediatrics, obstetrics, and gynecology, and support spaces for imaging suites, kitchen, and dining. In addition, the project includes a parking garage for 900 vehicles, as well as renovation of an existing shelled space for a 43,000-ft² endoscopy suite.
MKA's structural solution relied on drilled shaft foundations and a structural slab raised above a crawl space below the basement level to mitigate expansive soils. Using four one-story-deep steel trusses, 10 of the building's 12 stories span 90 ft over a road running between the garage and the main tower entrance. 





University Health System Women’s and Children’s Replacement Hospital
Image Credit: Magda Biernat/OTTO


