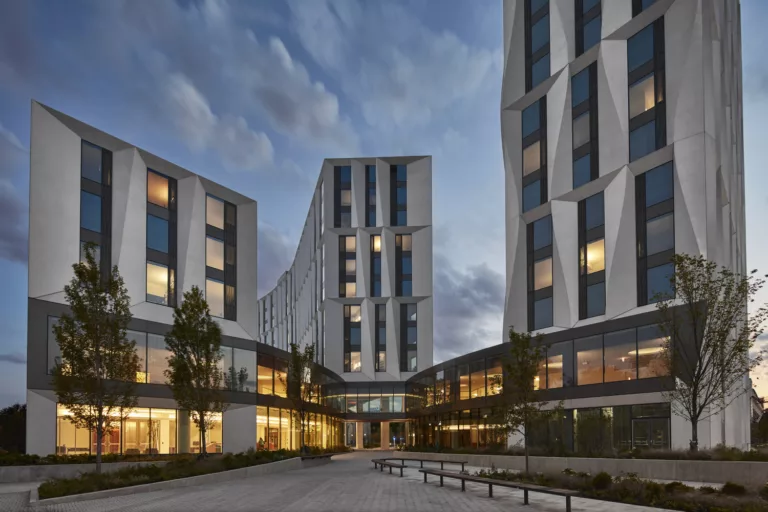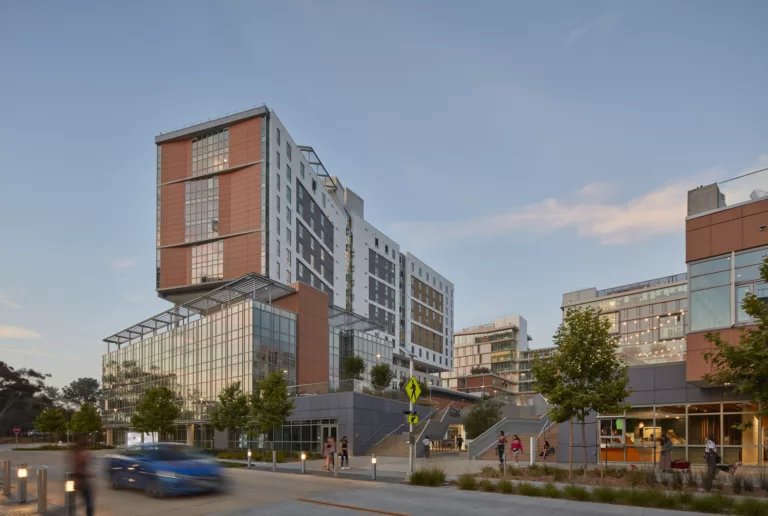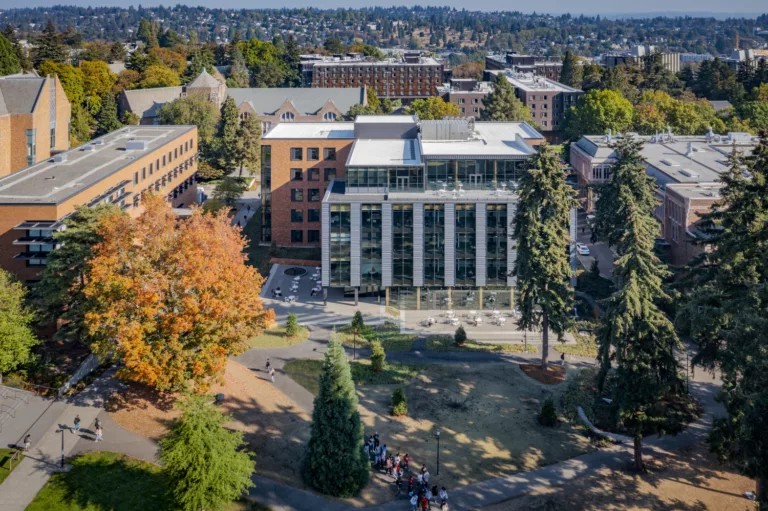University of California Santa Cruz Kresge Campus Expansion
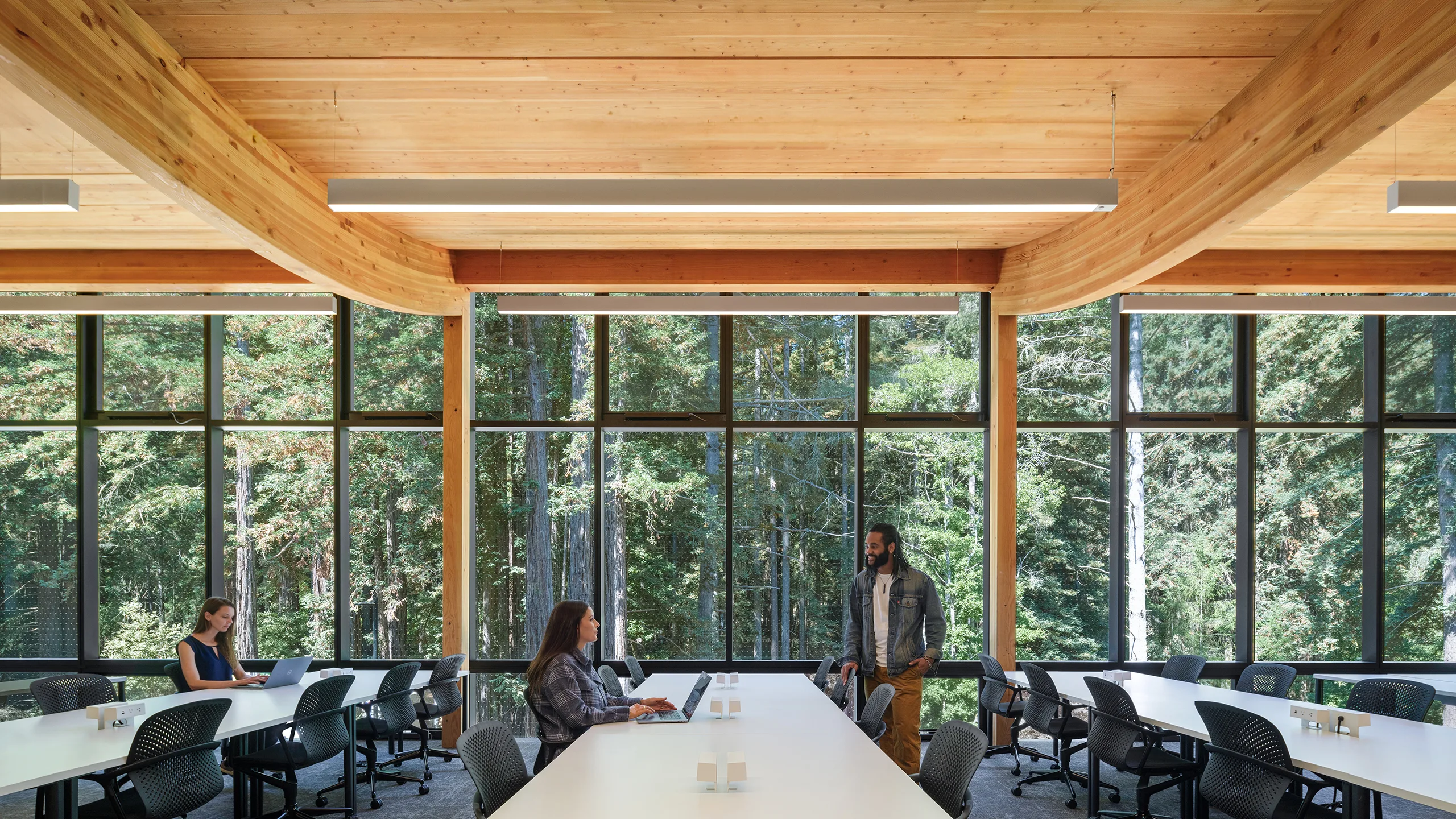
Team
Architect
Studio Gang Architects, w/TEF Design
Contractor
Swinerton
Stats
PROJECT TYPE
Education
COMPLETION
2023
PROJECT SIZE
126,000 ft²
MKA ROLE
Structural Engineer
Santa Cruz, CA
University of California Santa Cruz Kresge Campus Expansion
The redevelopment of this unique, postmodern college covers 24 buildings on six acres and includes both restoration and new construction with a heavy emphasis on Cross-Laminated Timber, glulam, and other wood designs. Highlights of the new construction include a four-story, 35,000-ft² academic building featuring a 600-seat lecture hall and space for classrooms and research, as well as three five-story, 91,000-ft² residential buildings over a shared podium. The expansion’s connection to the main campus was improved by modifying an existing 400-ft-long pedestrian bridge that introduced a vertical addition at one end and connected to a new, elevated plaza. 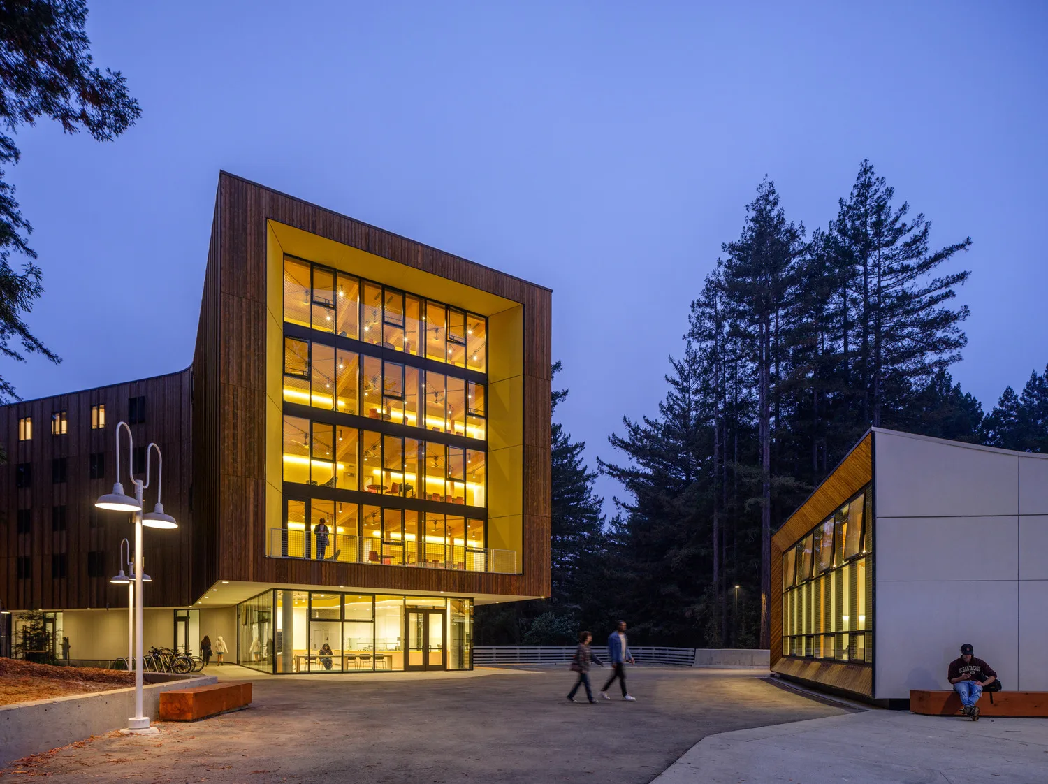
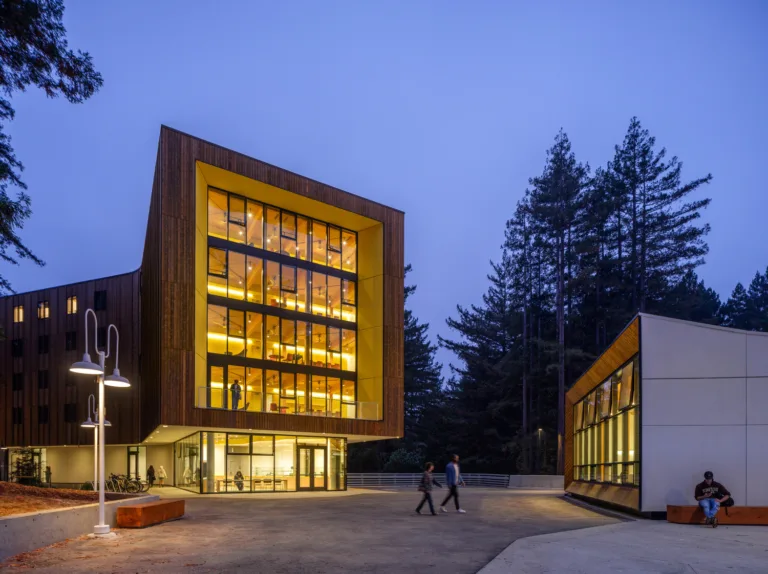
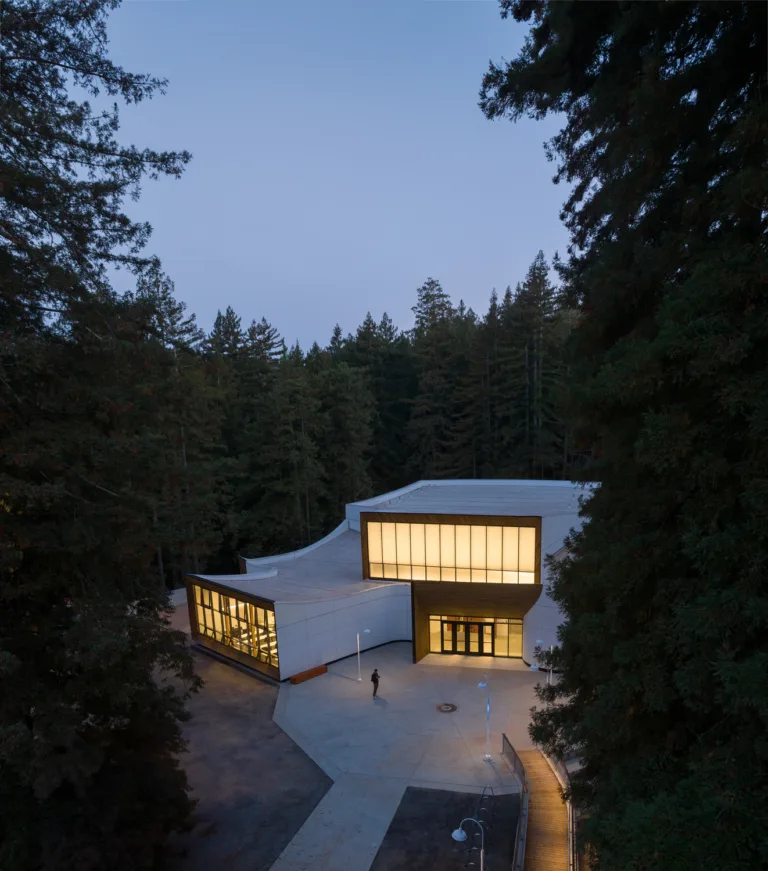
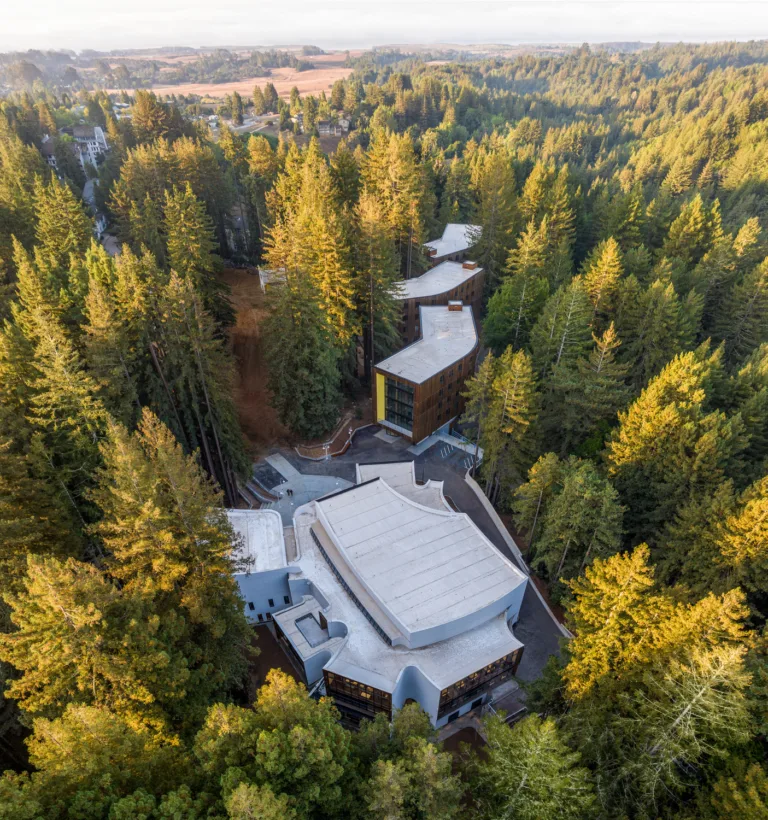
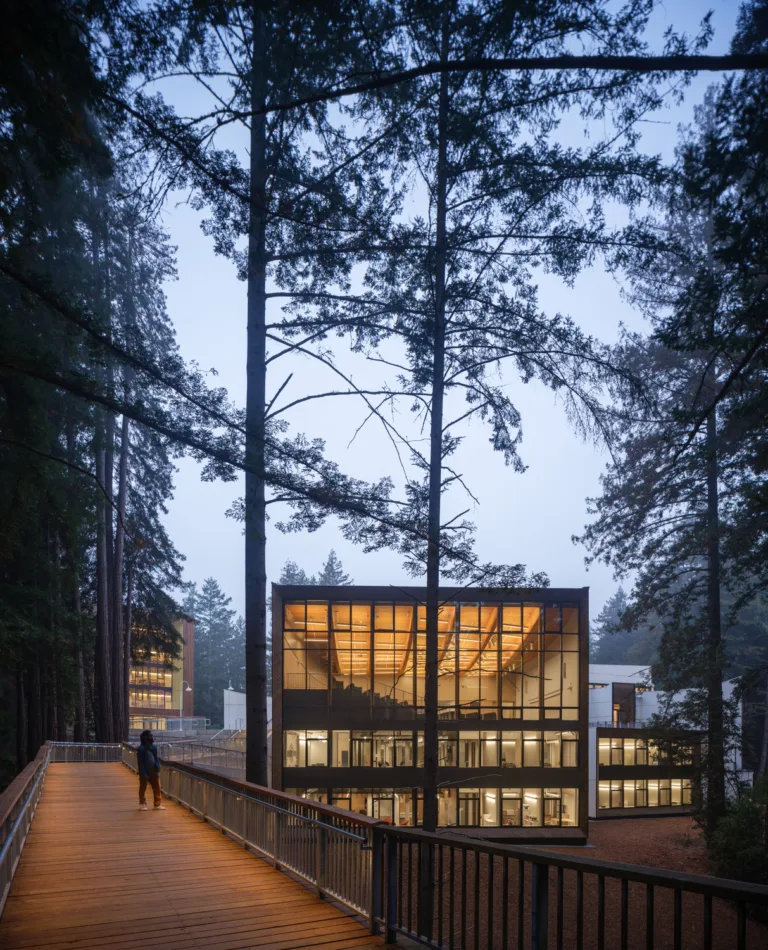
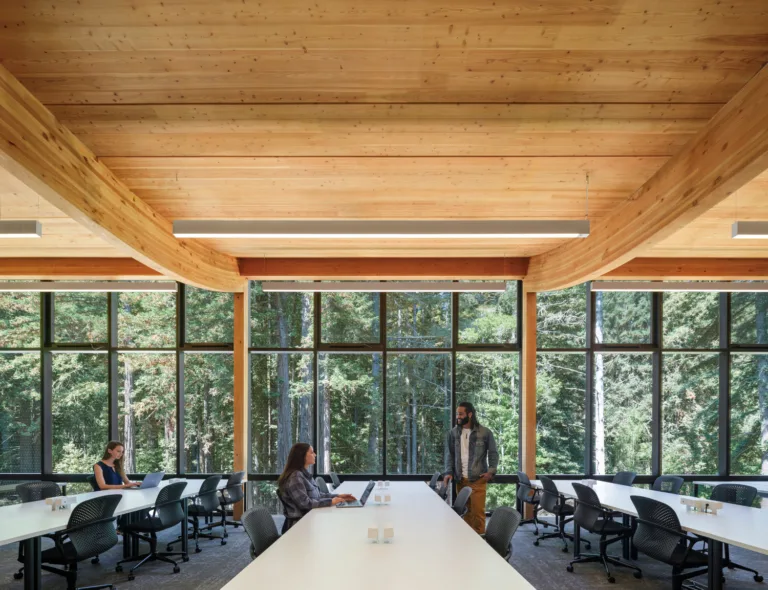
University of California Santa Cruz Kresge Campus Expansion
Awards
2024 Honor Award - AIA Chicago Design Excellence Awards - American Institute of Architects - Chicago Chapter
2024 Honor Award, Architecture - AIA San Francisco Design Awards - American Institute of Architects - San Francisco Chapter
