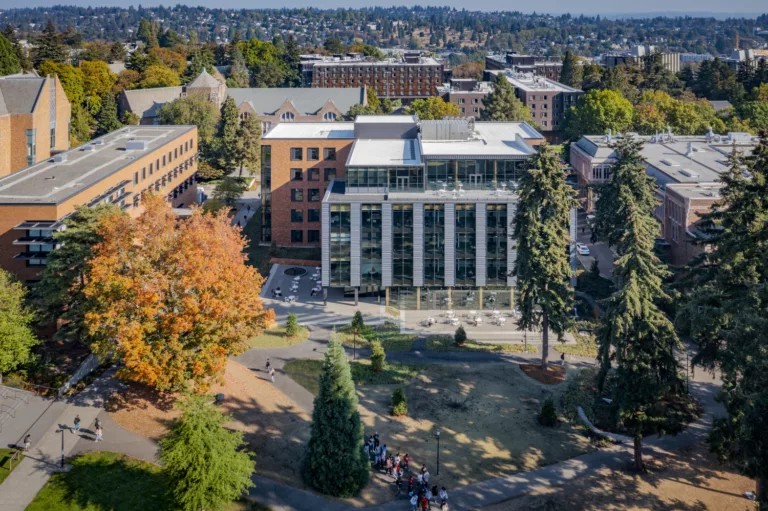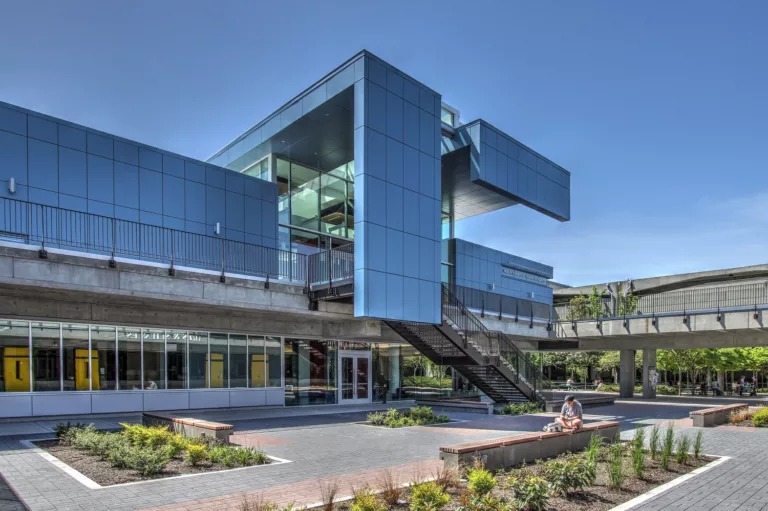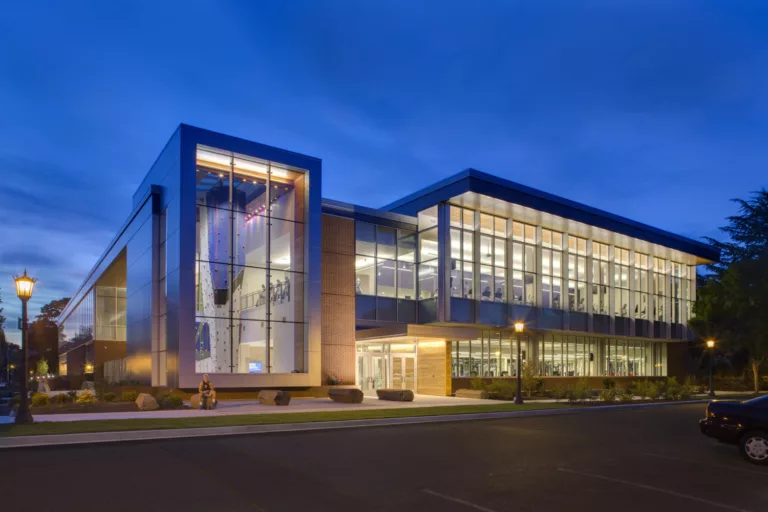UW Michael G. Foster School of Business Paccar Hall
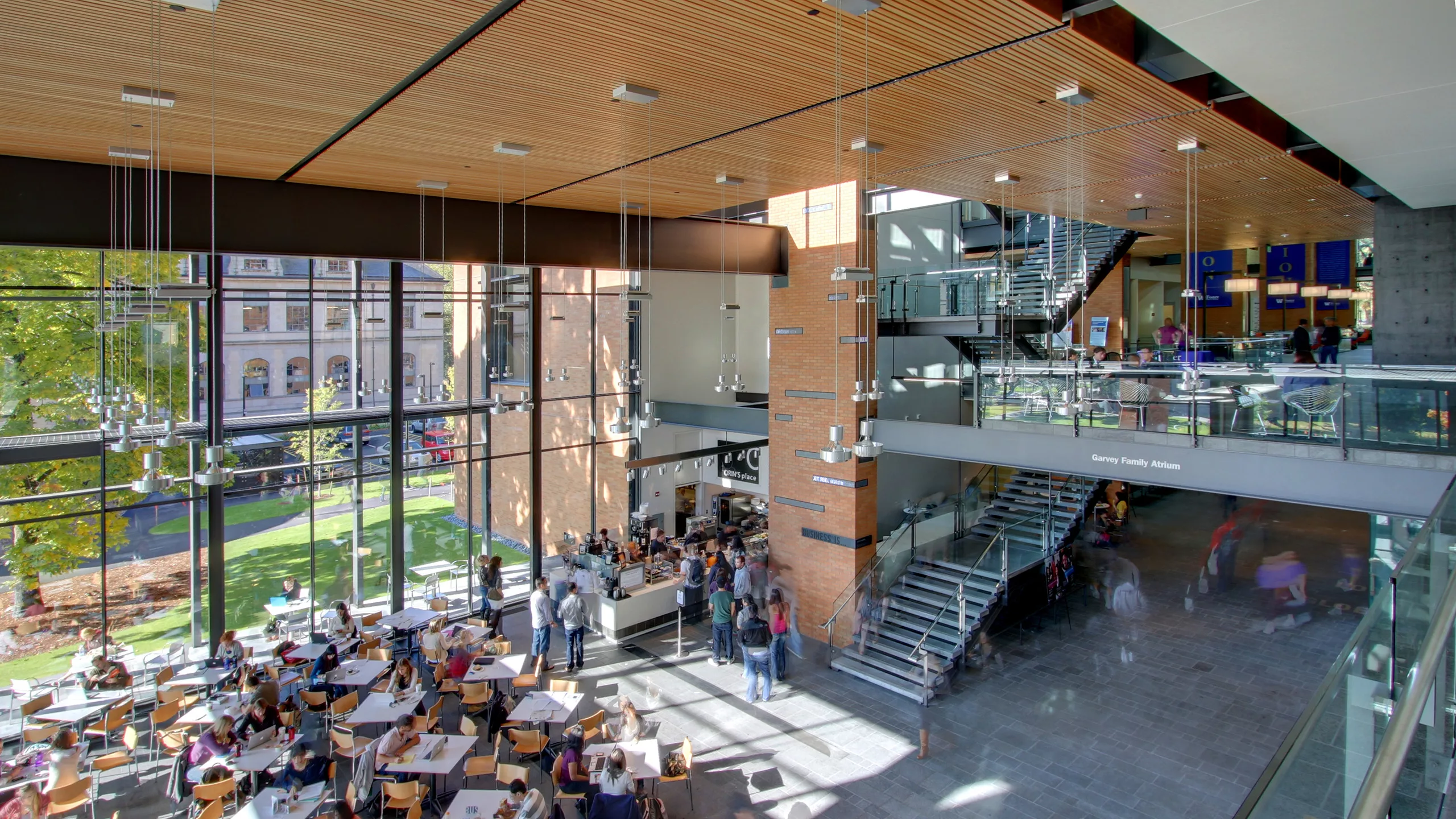
Team
Architect
LMN Architects
Contractor
Sellen Construction Company
Stats
PROJECT TYPE
Education
COMPLETION
2012
PROJECT SIZE
135,000 ft²
MKA ROLE
Structural Engineer
Seattle, WA
UW Michael G. Foster School of Business Paccar Hall
This five-story, university business school also included the renovation of an existing two-story, below-grade library, with both designs intended to seamlessly tie into a future adjacent building. The facility features 15 tiered lecture halls, a 250-seat auditorium, teaching labs, offices, commons areas, a rooftop terrace, and a three-story glass atrium. MKA's structural solutions utilized exposed structural steel for many interior columns, floor framing systems, and stairs in the new building, which provide a striking architectural interior. The project was certified LEED Gold. 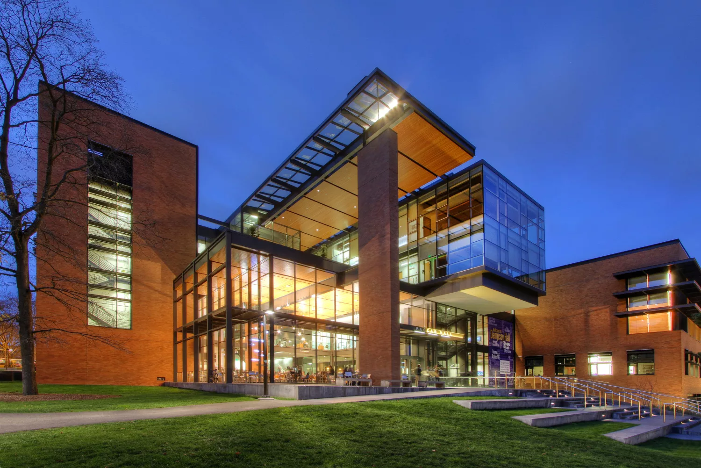
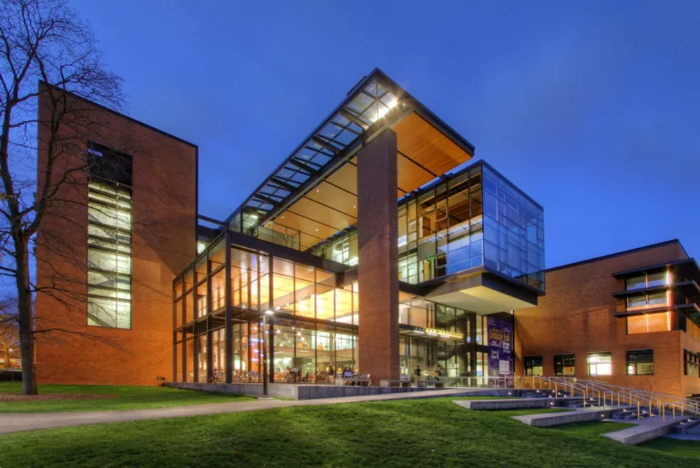
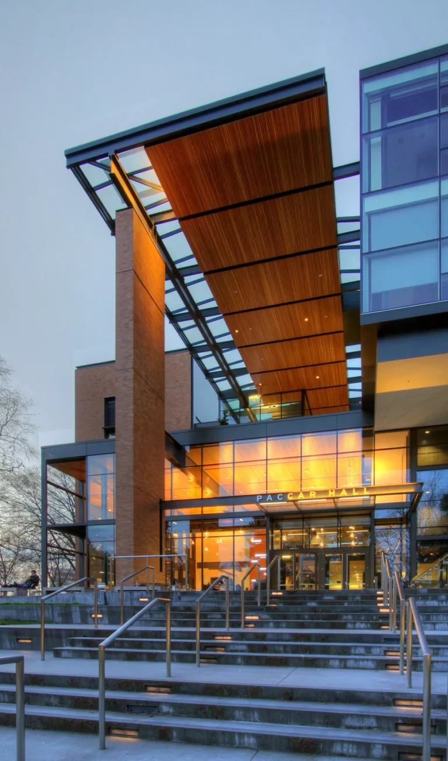
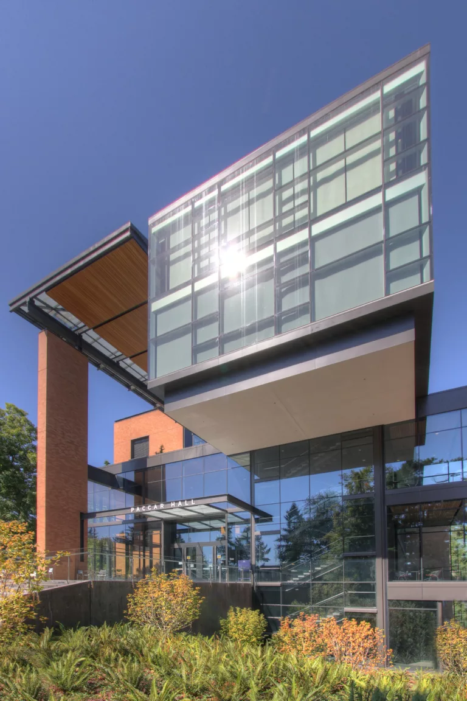
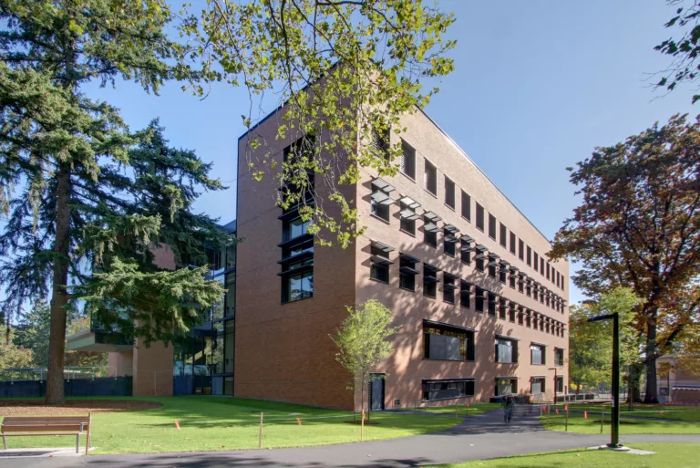
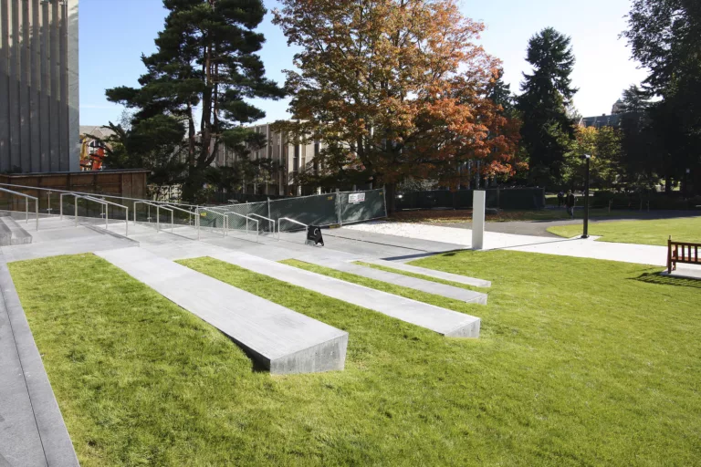
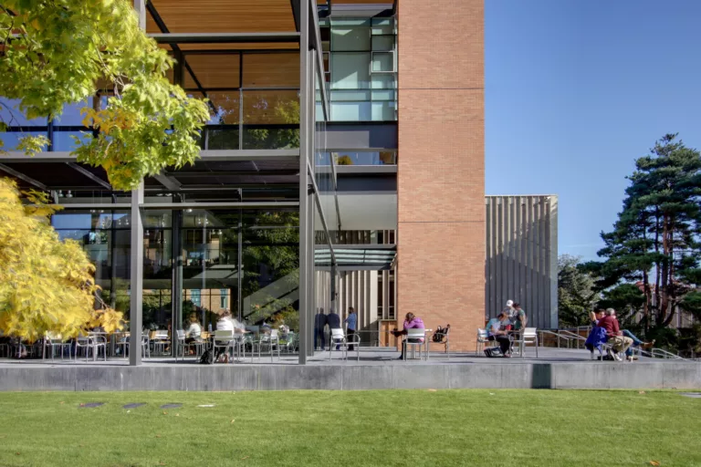
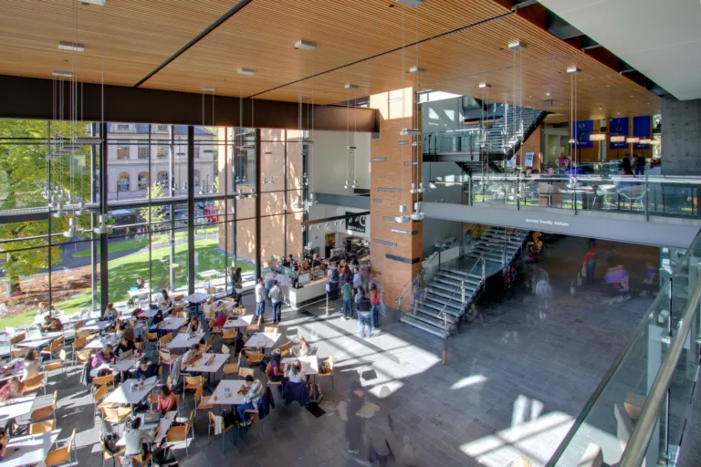
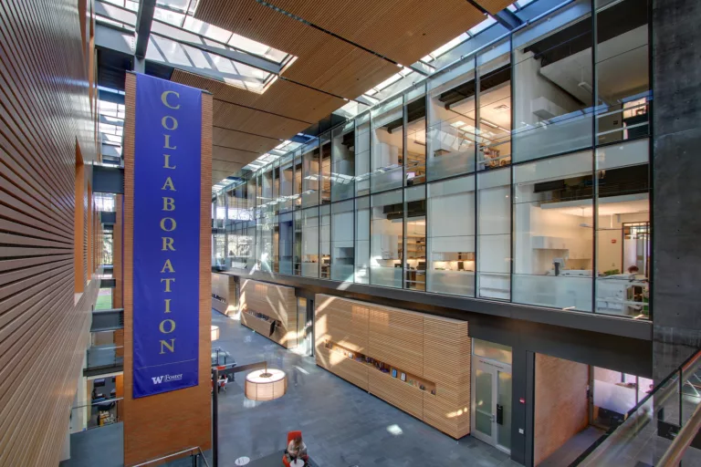
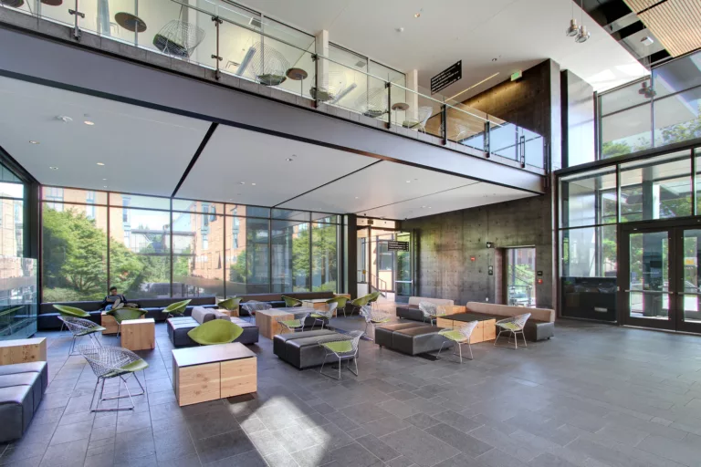
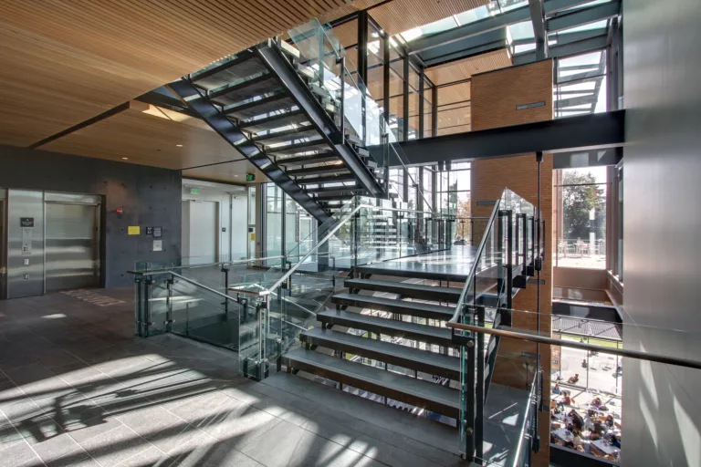
UW Michael G. Foster School of Business Paccar Hall
Awards
2014 Green GOOD DESIGN Award - European Centre for Architecture Art Design/Chicago Athenaeum
Honor Award - 2011 Civic Design Awards - American Institute of Architects, Washington Chapter
Honor Award - 2013 Institute Honor Awards for Interior Architecture - American Institute of Architects
Merit Award - 2011 Honor Awards for Washington Architecture - American Institute of Architects, Seattle Chapter
