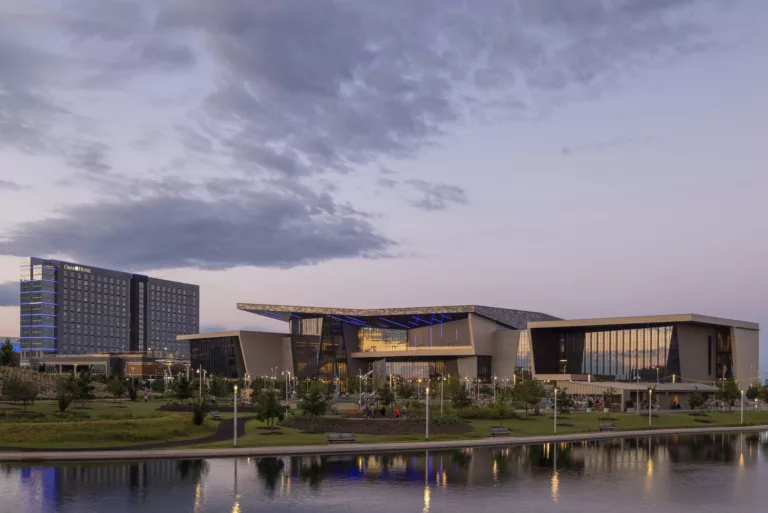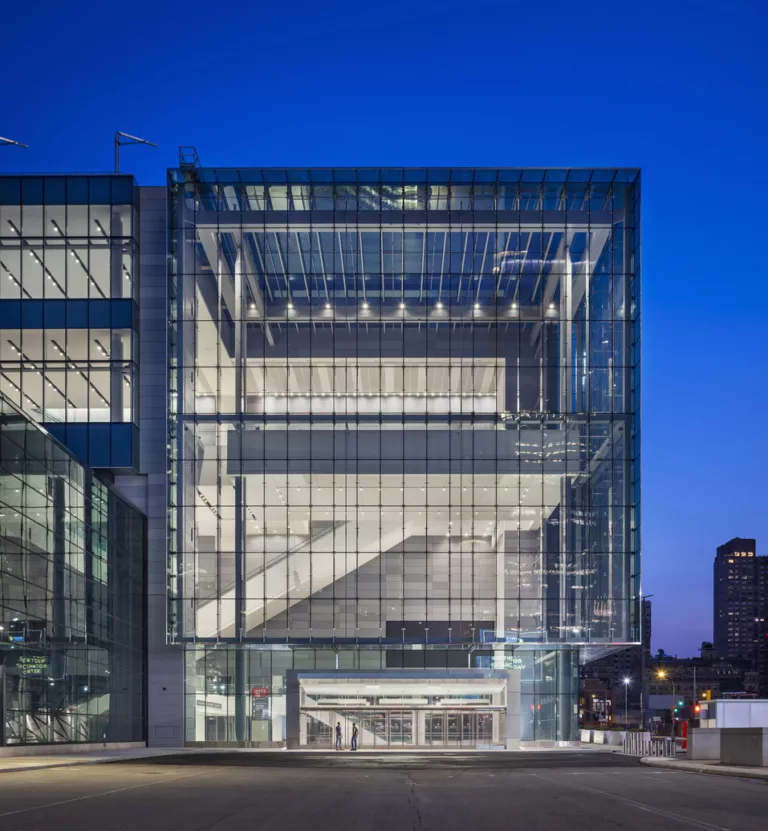Winnipeg Convention Centre Expansion
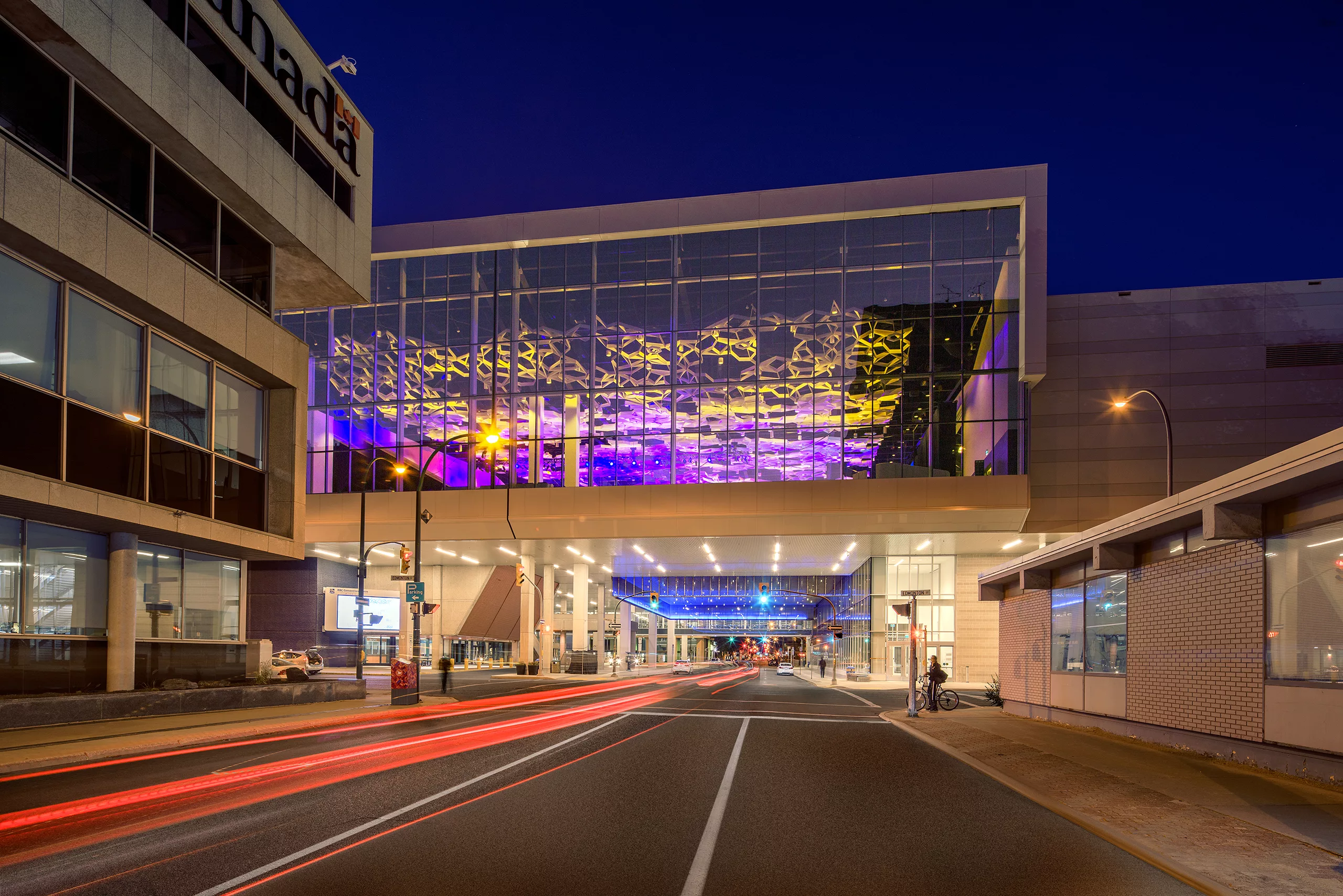
Team
Architect
LM + Number TEN Architectural Group in Joint Venture, w/LMN Architects
Contractor
Stuart Olson Dominion Construction
Stats
PROJECT TYPE
Convention Center
COMPLETION
2016
PROJECT SIZE
239,160 ft²
MKA ROLE
Structural Engineer
Winnipeg, Canada
Winnipeg Convention Centre Expansion
A three-story expansion featuring a column-free, 2,788-m² grand ballroom stacked vertically between below-grade parking for 175 cars and an above-grade, 7,186-m² exhibit hall.
The new exhibit hall adjoins an existing exhibit hall, delivering 12,588 m² of contiguous space, while long-span floor framing and long-span truss framing allowed for the column-free ballroom and exhibit hall spaces. 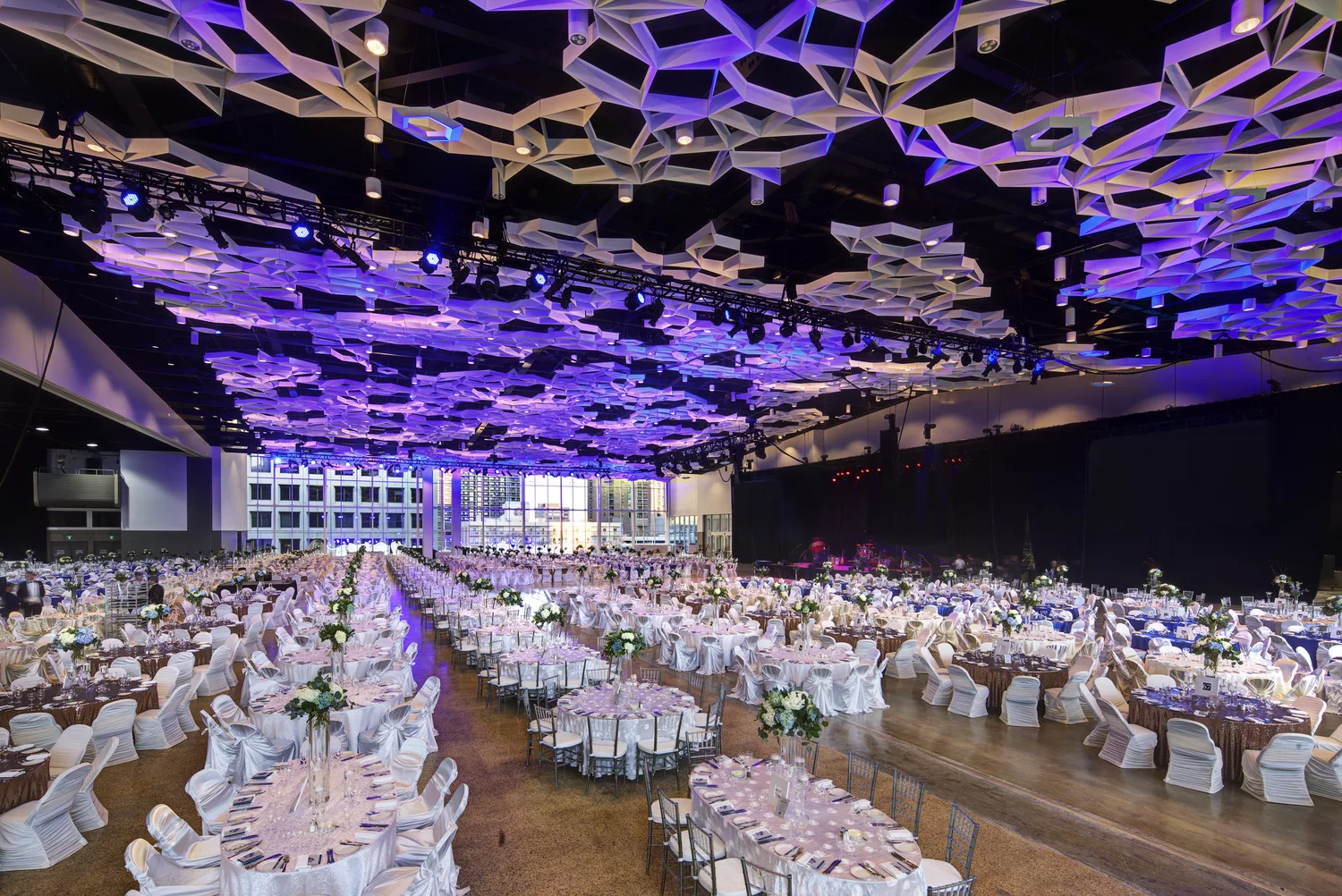

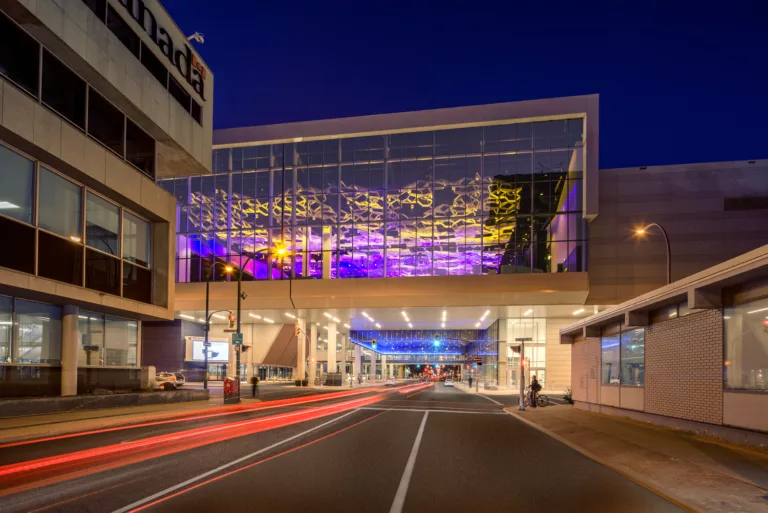
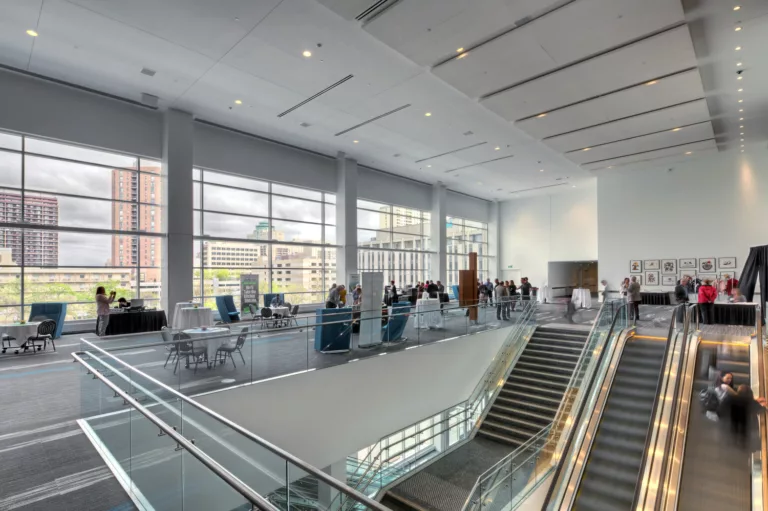
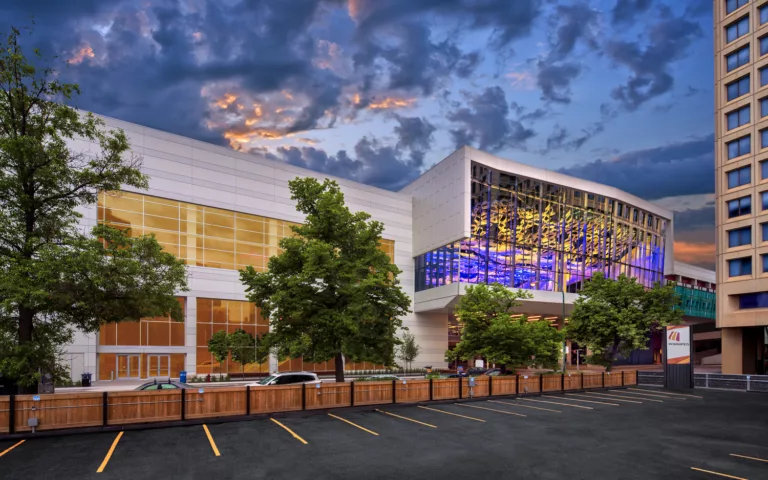
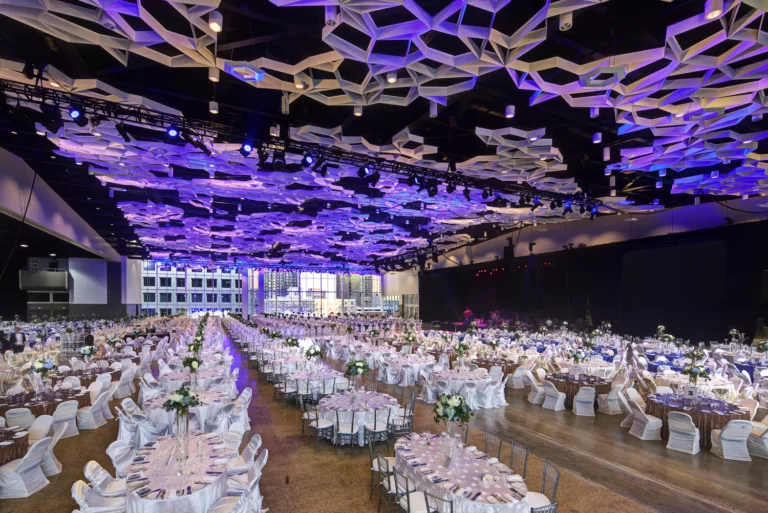
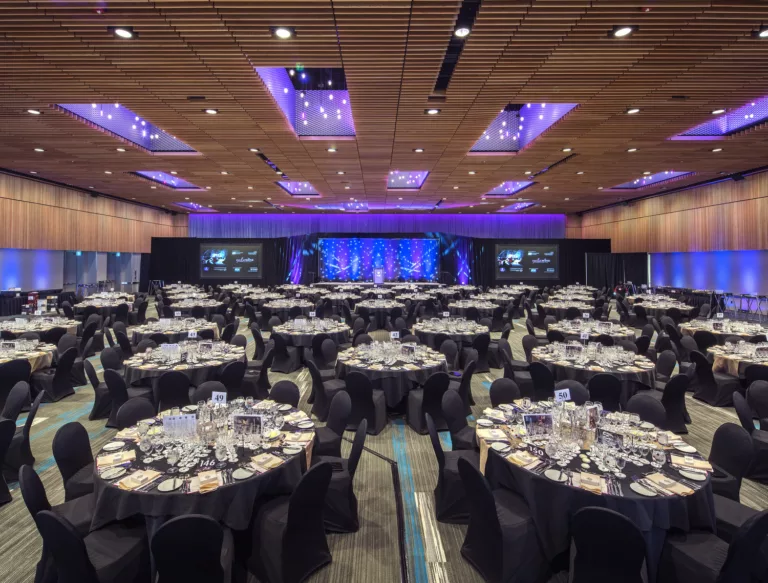
Winnipeg Convention Centre Expansion
Awards
Steel Design Award - Canadian Institute of Steel Construction
