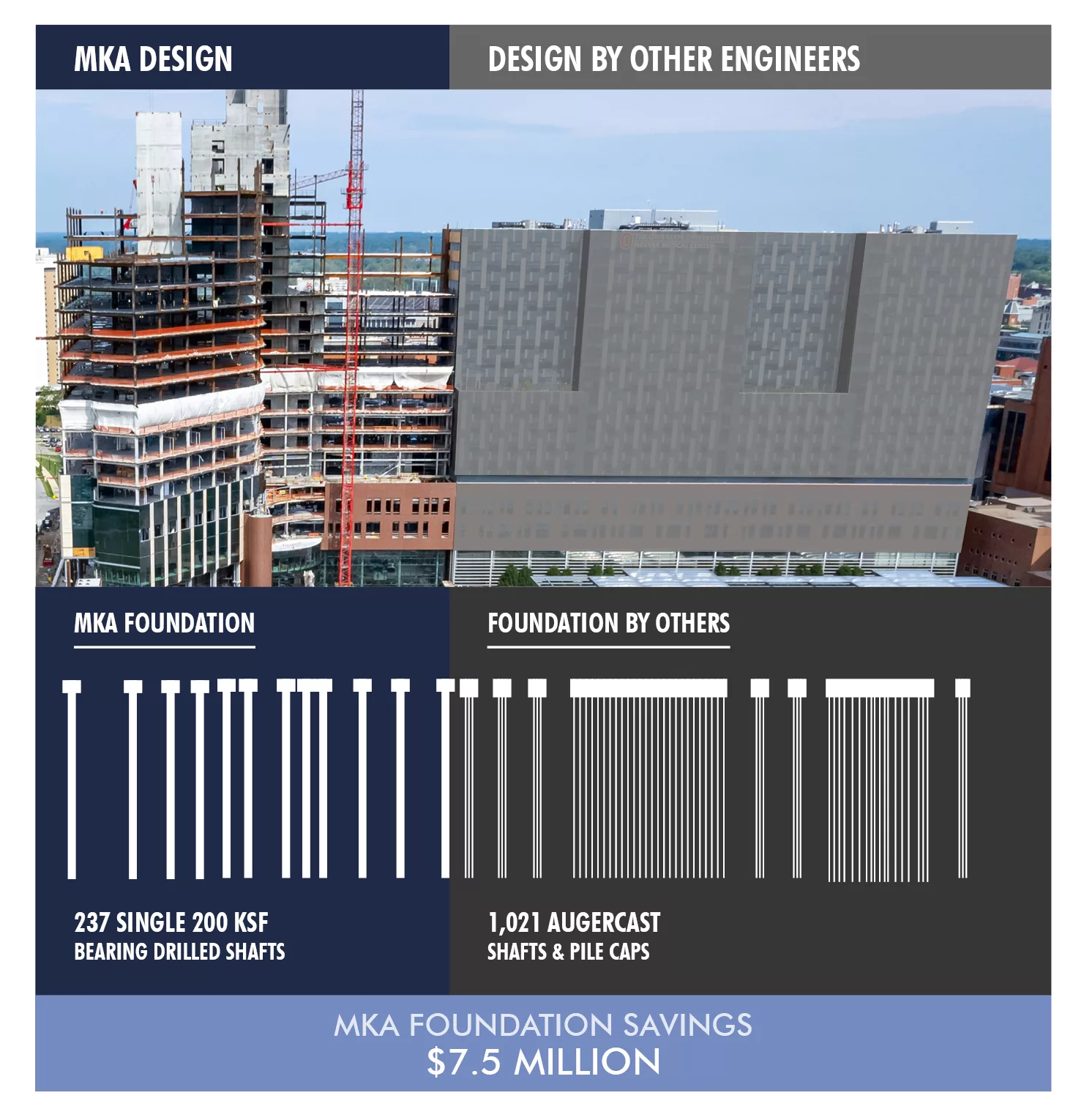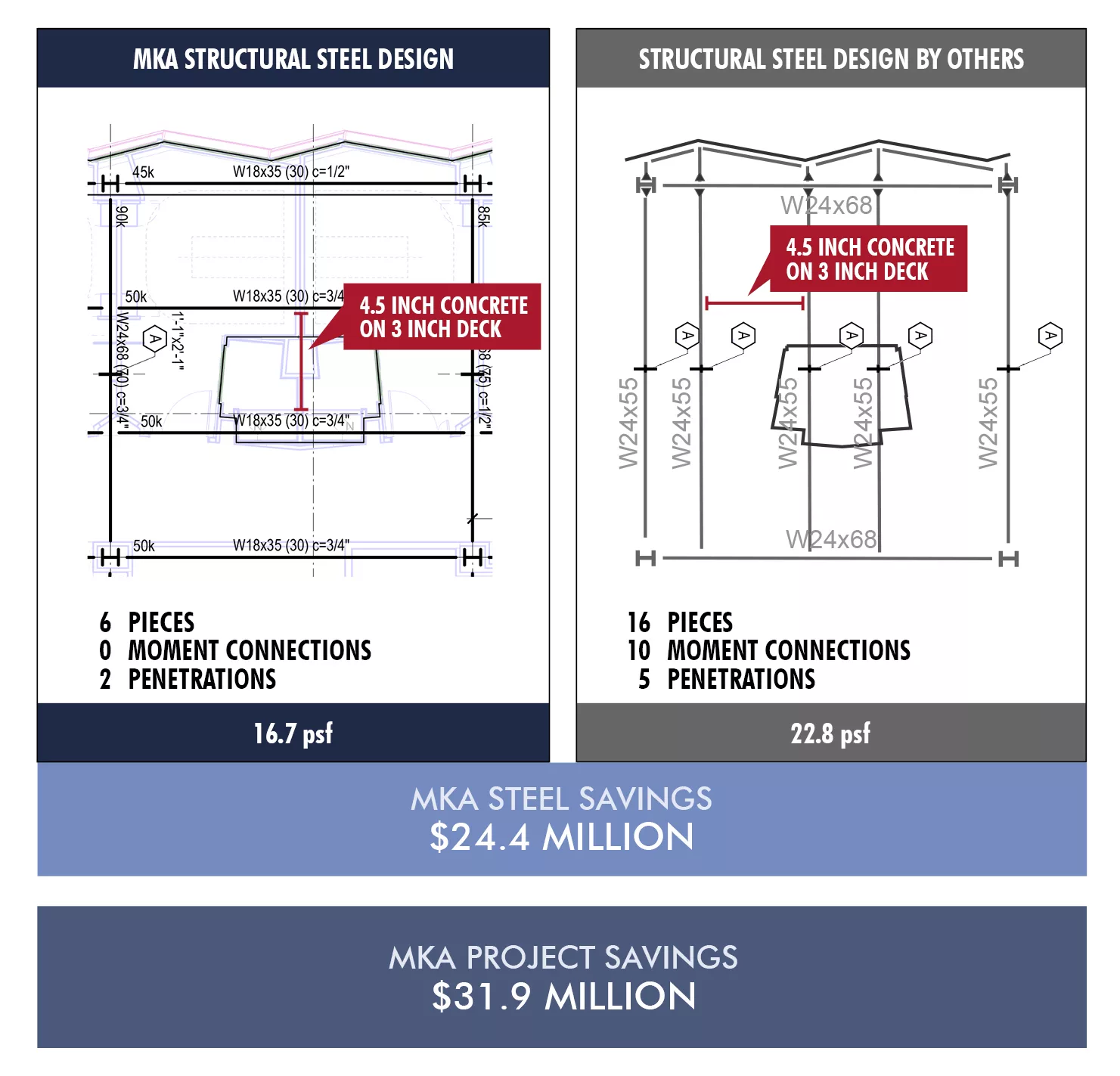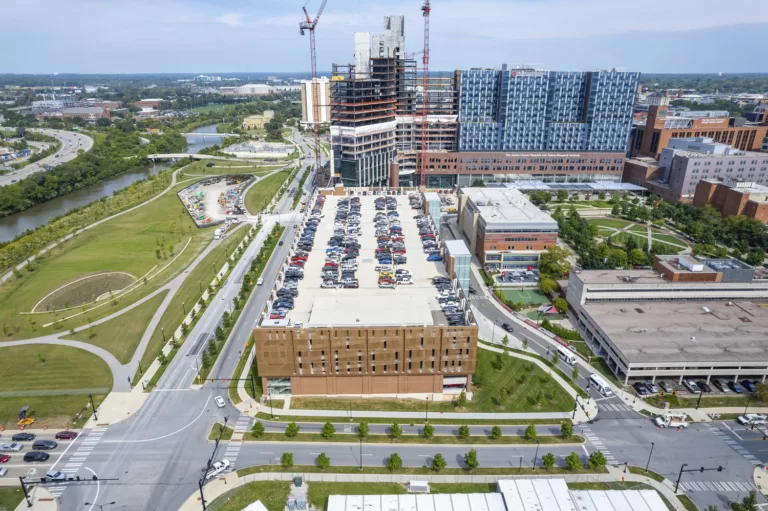Ohio State University Wexner Medical Center Hospital

Team
Architect
HDR
Contractor
Walsh/Turner Joint Venture
Stats
PROJECT TYPE
Healthcare
COMPLETION
Est. 2025
PROJECT SIZE
2.51 million ft²
MKA ROLE
Structural Engineer
Columbus, OH
Ohio State University Wexner Medical Center Hospital
The comprehensive design for this project to replace an existing healthcare facility includes a 26-story, 1.85-million-ft² hospital tower, 667,000-ft² garage for 1,910 vehicles, and a centralized, 50,000-ft² sterile facility. When completed, the medical center will offer specialized services for women and infants, expanded space for interventional radiology and emergency room functions, and 20,000 ft² of renovations to existing facilities. 
Dramatic Value, Healthcare Excellence
Hand-picked to design the next expansion phase of Wexner Medical Center at Ohio State University, MKA aimed to improve the facility’s existing design by constructing a high-rise hospital faster, more cost-effectively, and with fewer building materials than previous designs.
To achieve these goals, MKA evaluated the prior OSU building expansion, engaged geotechnical specialists to thoroughly assess the rock foundation’s load capacity, and worked with contractors to reach a highly optimized foundation solution that minimized structural system construction costs compared to the earlier design.
MKA’s foundation design reduced the number of deep foundation shafts from more than 1,000 in the original building to fewer than 250 in the new building with a similar built area. This innovative approach to the substructure resulted in savings of $8 million and overall schedule compression.

MKA’s structural steel package improved constructability, reduced field welding, and used a performance-based vibration design to reduce steel tonnage by 27 percent and save $22 million. In addition, fast-track delivery further achieved significant savings during a period marked by severe cost escalation.
Overall, MKA’s design shaved $30 million from the original project cost, based upon expenditures before MKA engagement, and reduced the construction timeline by three months—while still delivering a safe, resilient, and quality healthcare facility.






