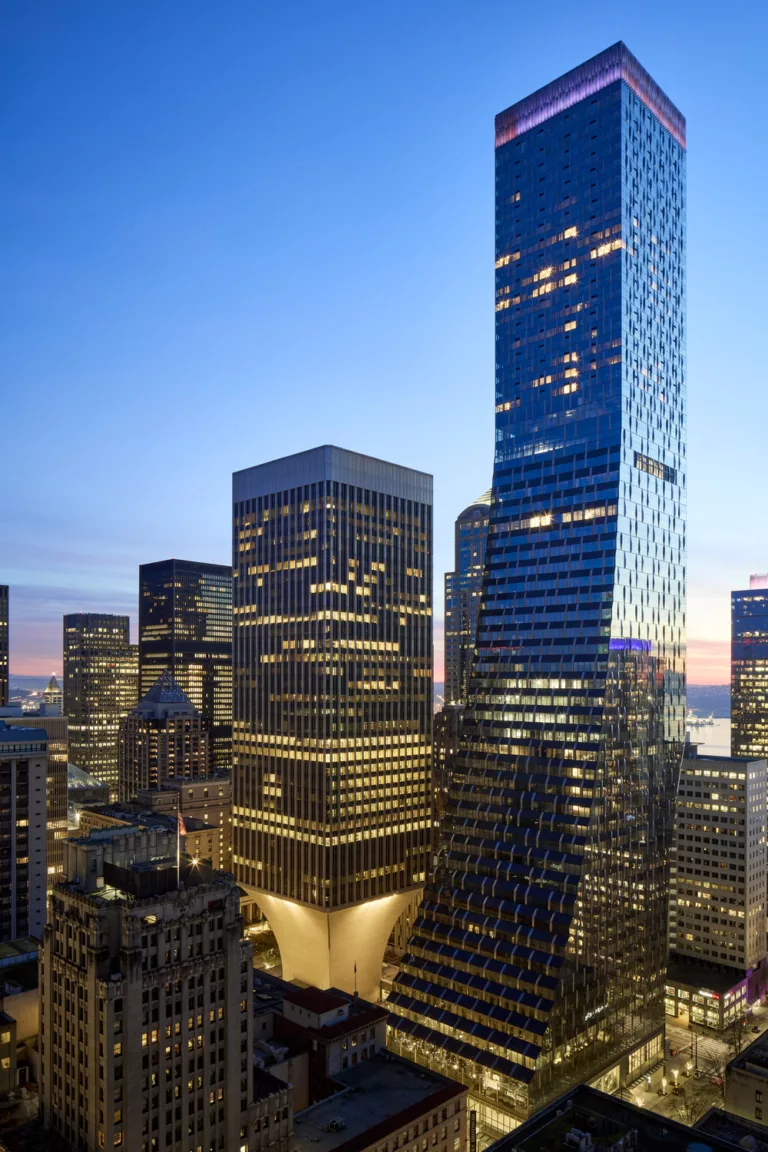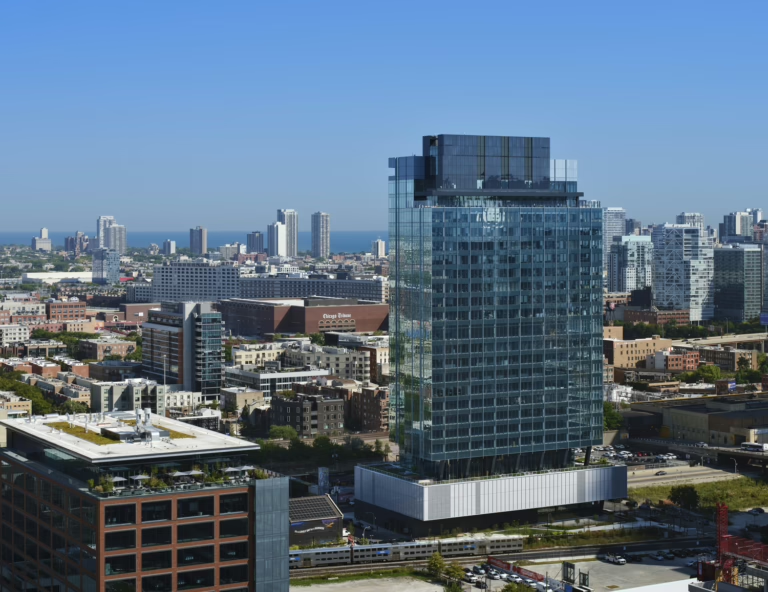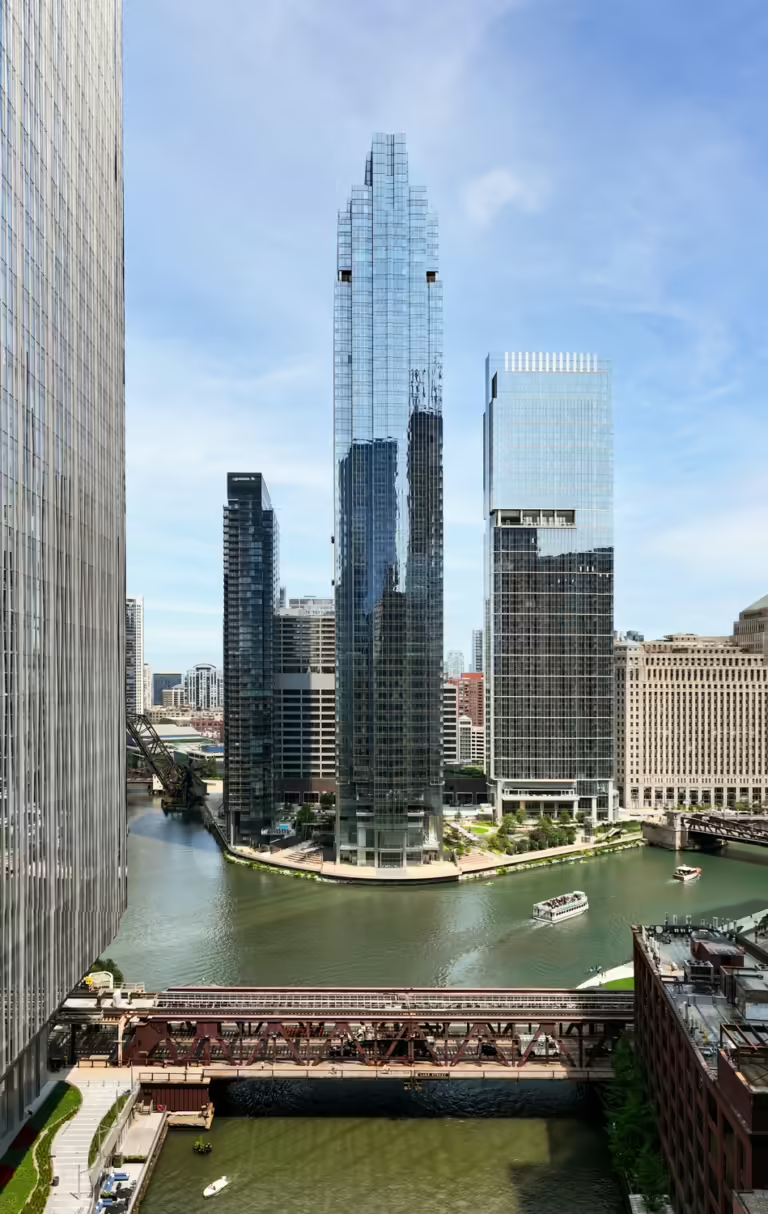2+U
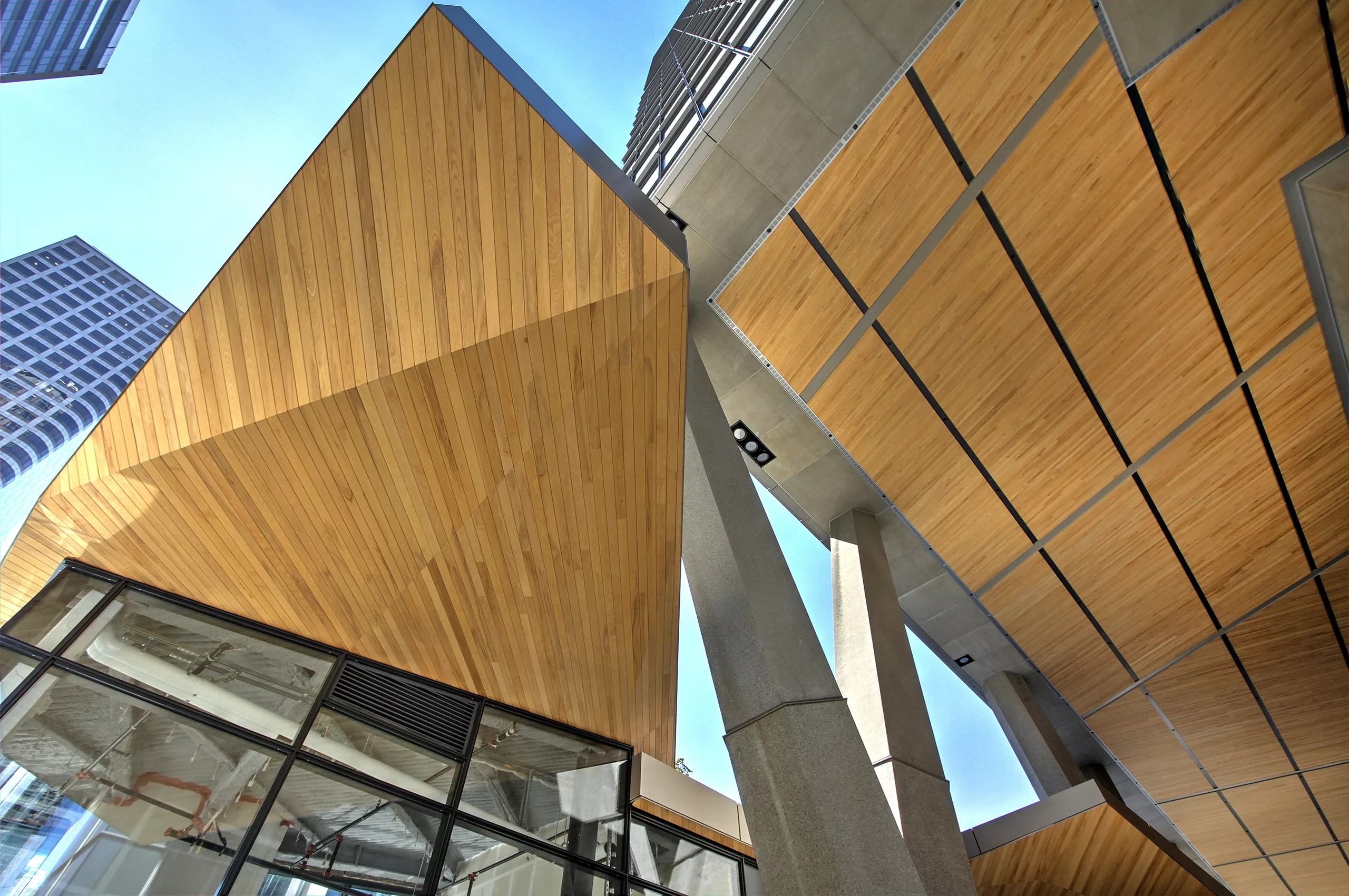
Team
Architect
Pickard Chilton Architects, w/Kendall/Heaton Associates
Contractor
Skanska USA
Stats
PROJECT TYPE
Office
COMPLETION
2019
PROJECT SIZE
980,000 ft²
MKA ROLE
Structural Engineer
Seattle, WA
2+U
This development features a 38-story, Performance-Based Seismic Design office tower and a street-level retail “village,” all over five levels of below-grade parking on a sloping site.
The L-shaped office tower is lifted 60 ft above a city street with exposed, concrete-encased steel columns in various V-shaped layouts to create a large, open space for pedestrian access and landscaped terrace areas. 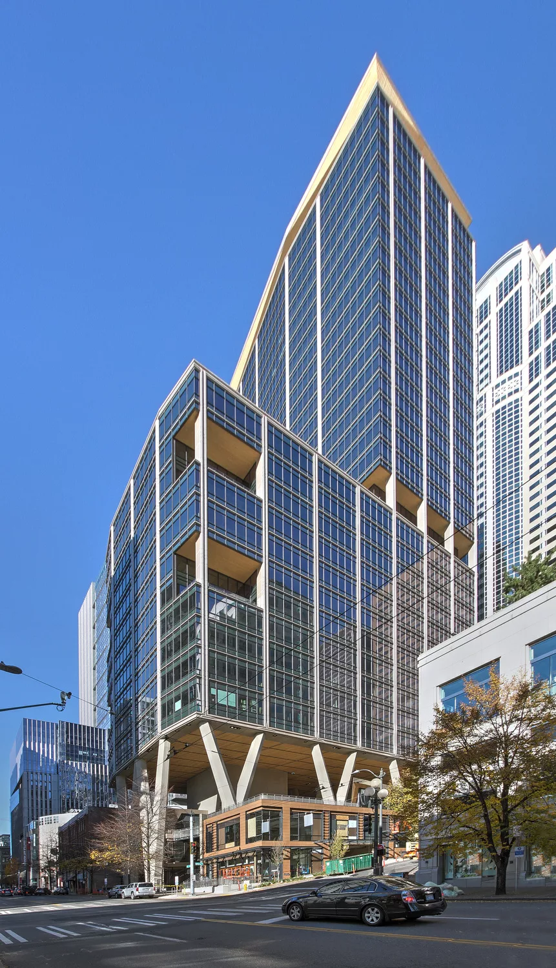
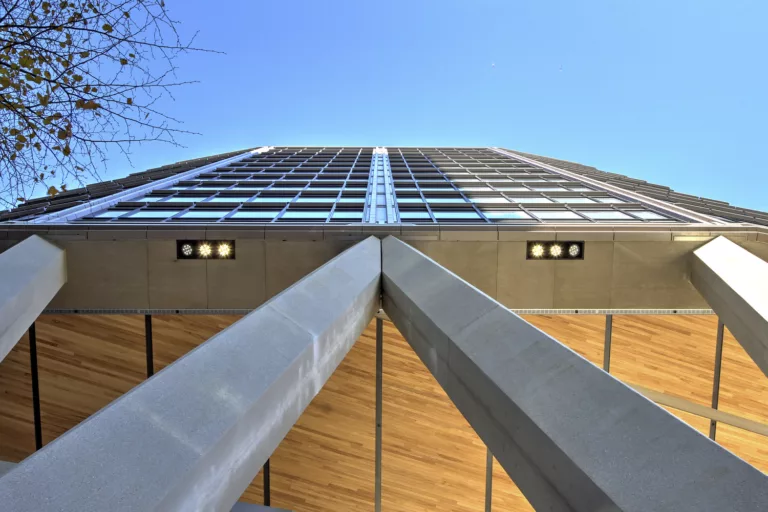
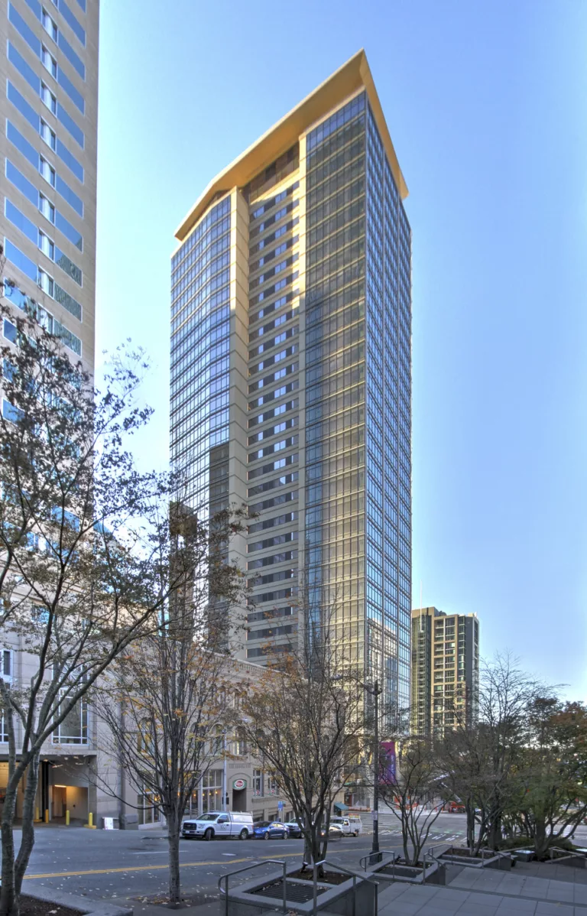
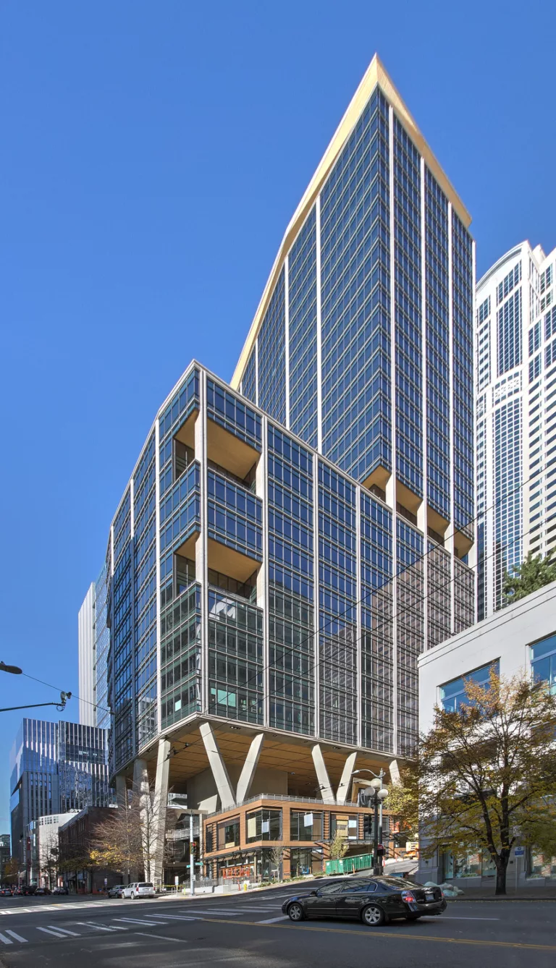
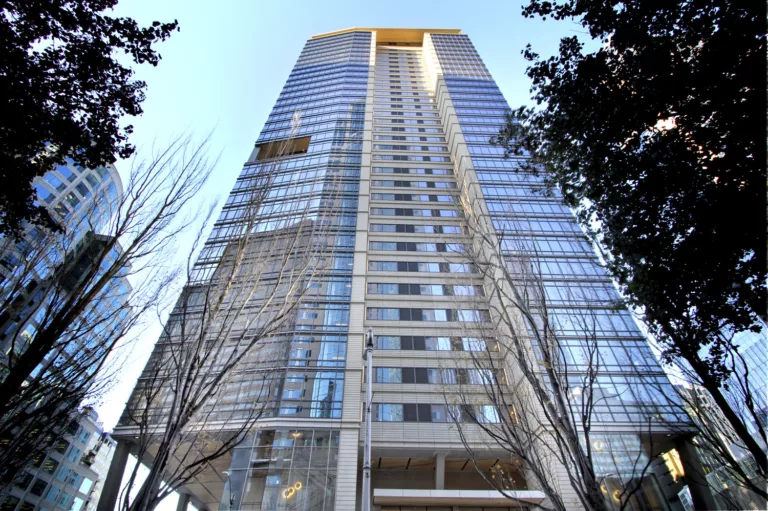
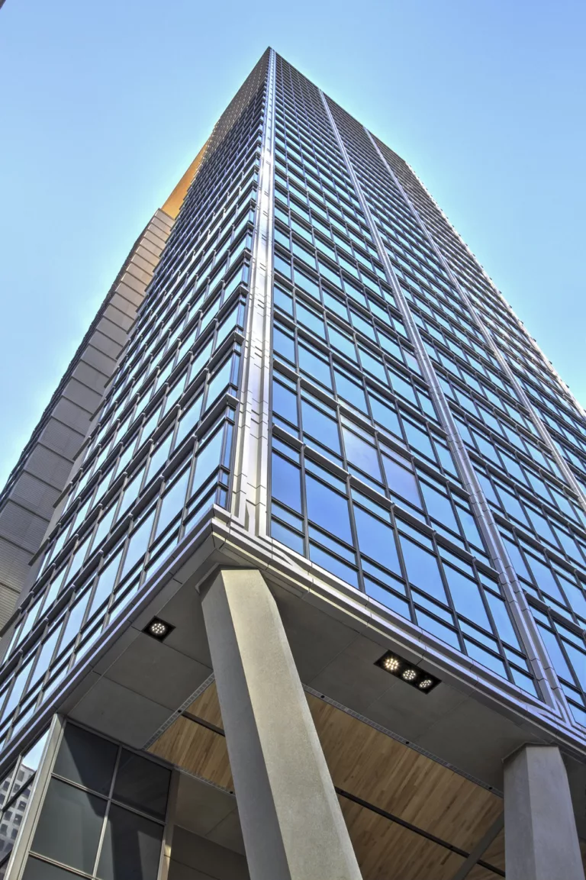
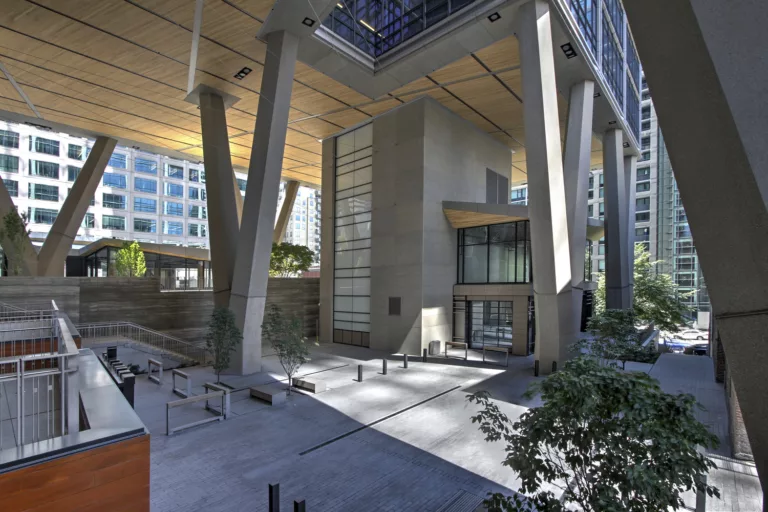
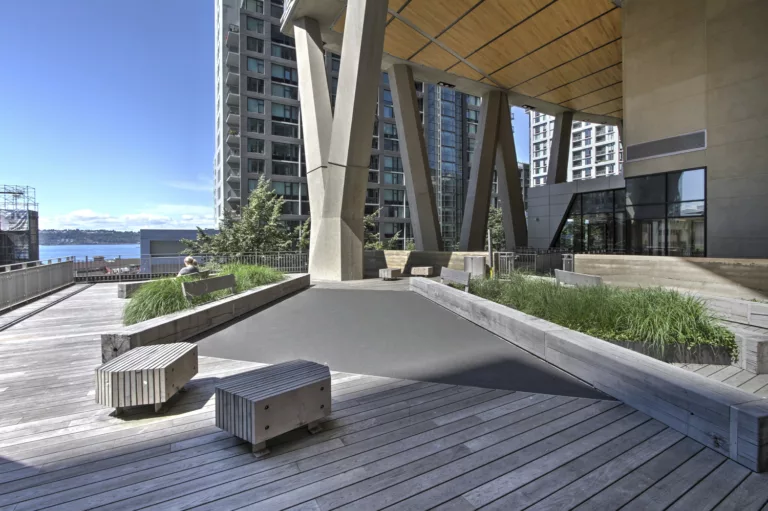
2+U
Image Credit: Magnusson Klemencic Associates
